LAMM takes on the role of general contractor for the auditorium in Milan’s new IRCCS Galeazzi – Sant’Ambrogio Hospital
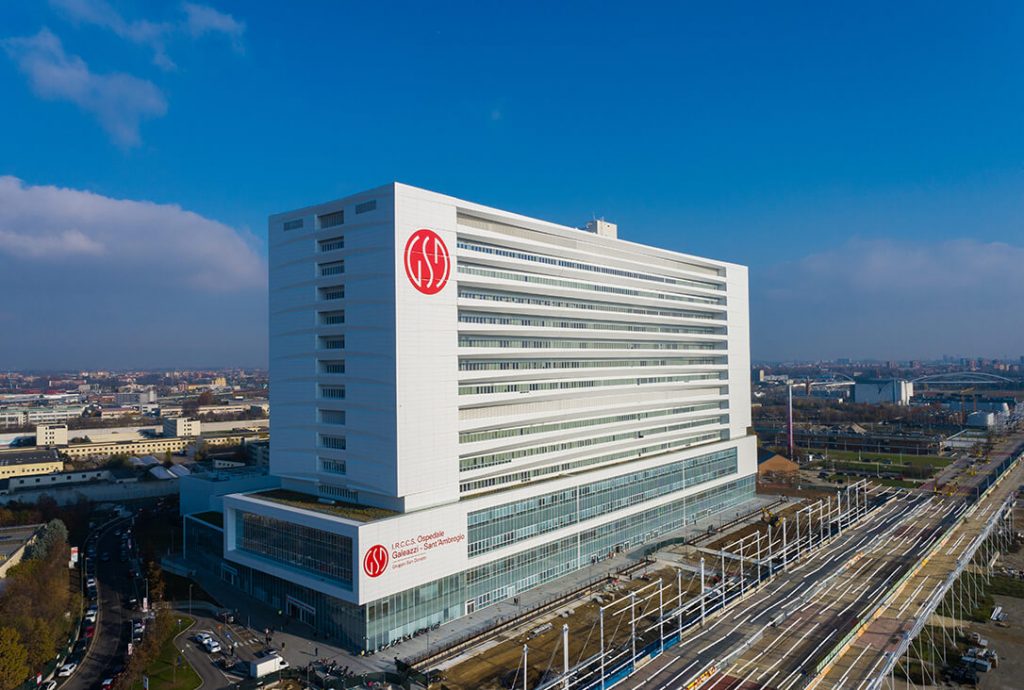
With a special focus on the products and solutions of both the company itself and Caruso Acoustic for achieving the LEED Gold designation as part of the green building rating system.
A cutting-edge hospital – designed according to the most innovative sustainability and functionality standards – which represents one of the cornerstones of the future ecosystem of research, innovation and healthcare within Mind (the Milan Innovation District); a centre of excellence dedicated to the progress and well-being of people, currently being developed in Milan’s former Expo area. The 94 metre-high hospital structure was built in the space of just four years by the GKSD company and designed by Binini Partners, a studio ranked 48th in the top 200 Italian companies for the best architecture and design (Guamari report by Aldo Norsa). The 600-bed hospital – founded to closely integrate research, university training and healthcare – incorporates two centres of excellence under just one roof: the Galeazzi Orthopaedic Institute (IRCCS – Scientific Institute for Research, Hospitalisation and Healthcare) and the Sant’Ambrogio Clinical Institute; both of which belong to the leading private healthcare Group, San Donato.
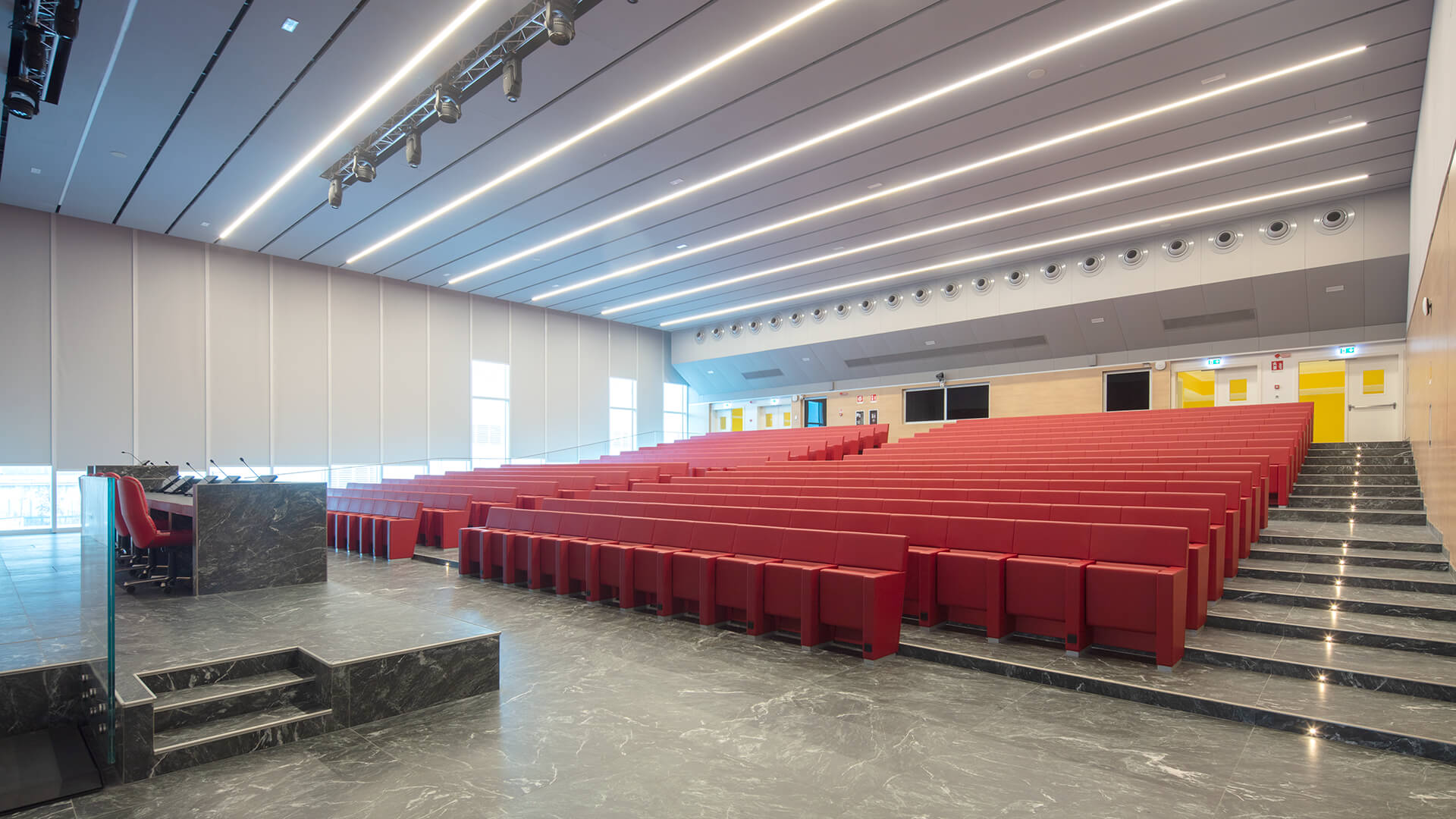
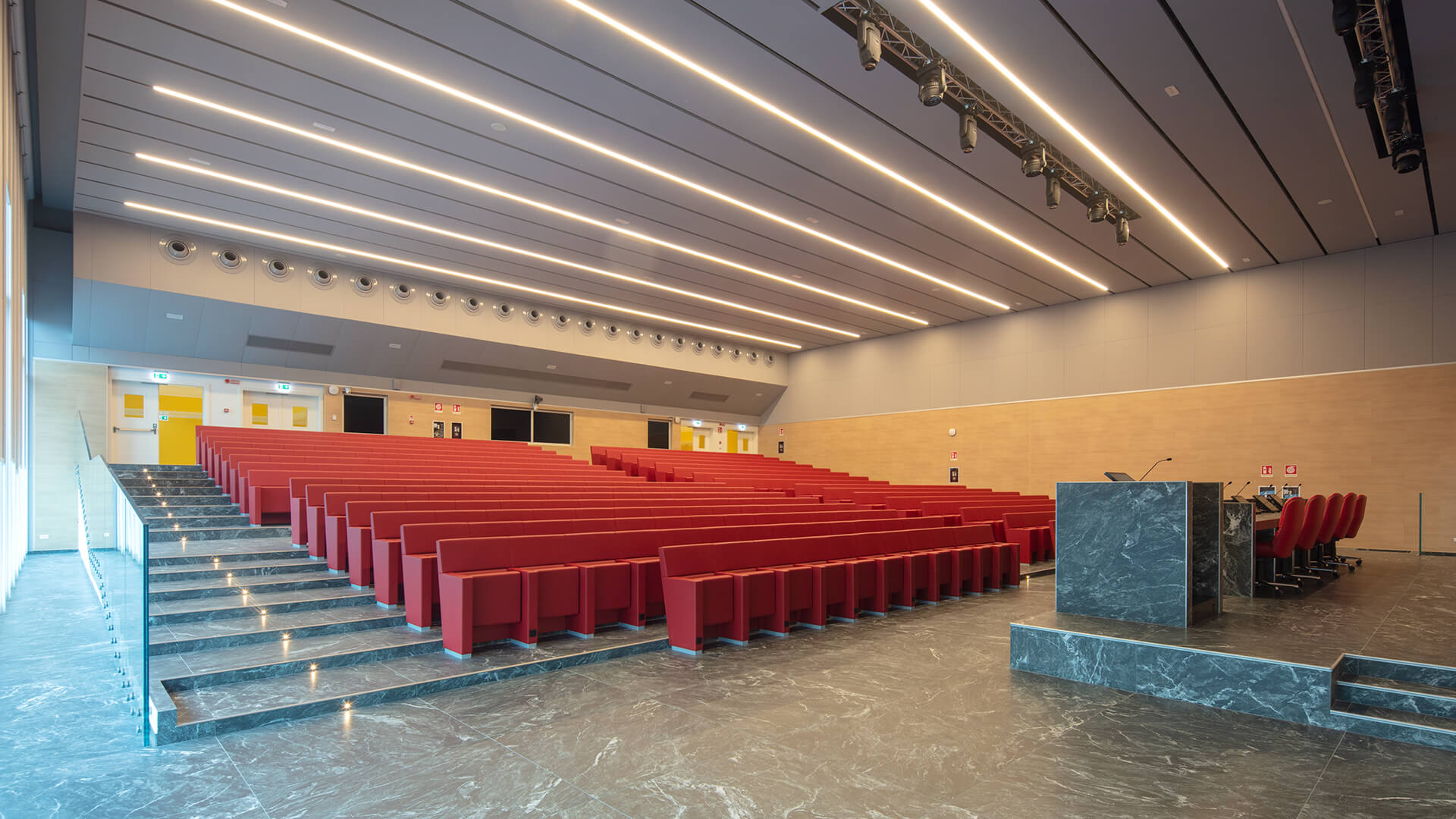
The new hospital has been designed and built in compliance with LEED requirements, with the aim of achieving Gold status from this American standard – one of the most important and widespread in the world -, which certifies building performance in terms of their energy efficiency and carbon footprint. One focal point is evidently the use of materials, the choice of which – as pointed out by the San Donato Group itself – “was carried out by meticulously hand-picking the suppliers, in order to meet the LEED protocol requirements as far as production cycle sustainability, recycled content and the absence of potential emissions of substances detrimental to users’ health are concerned.”
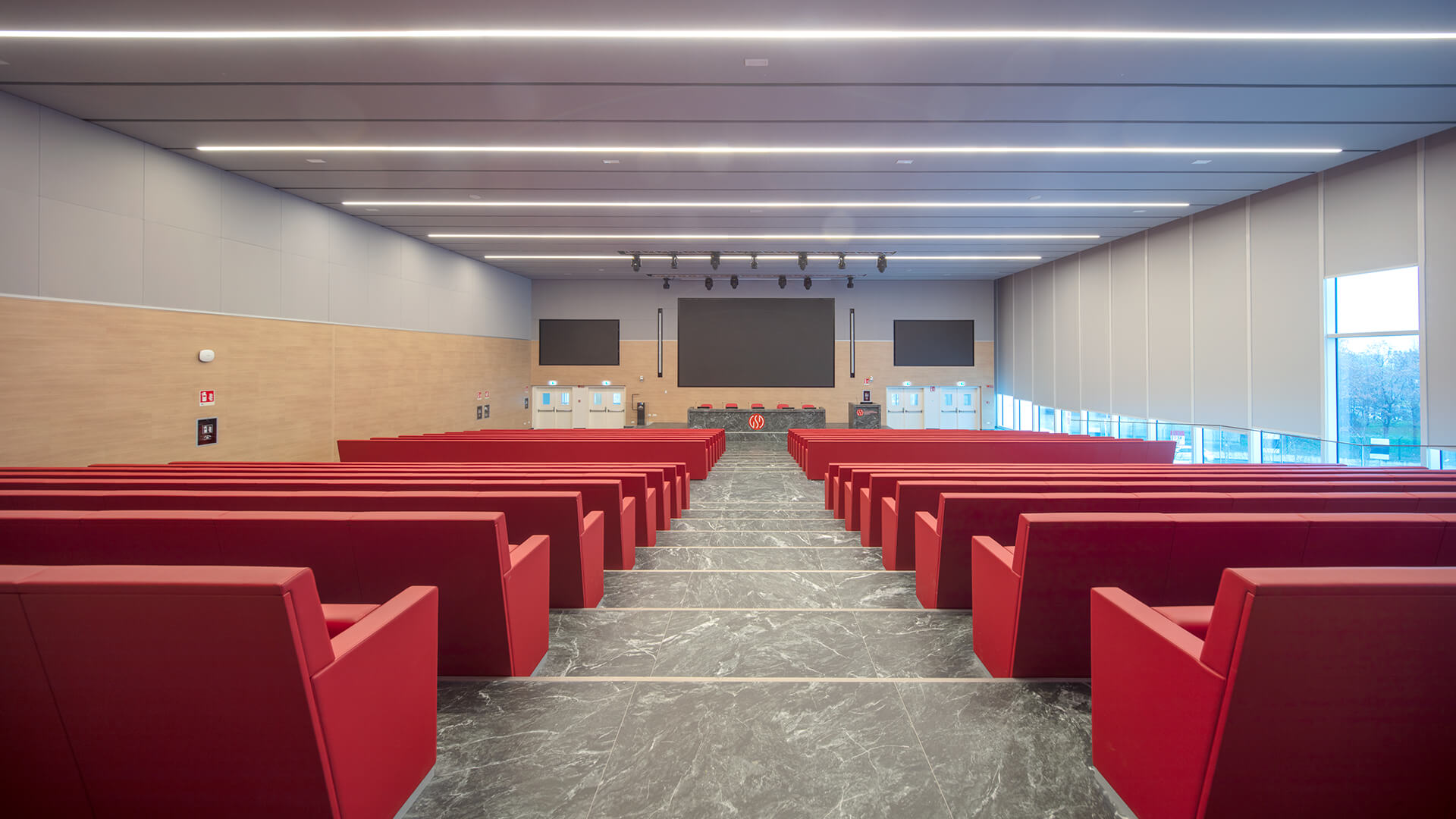
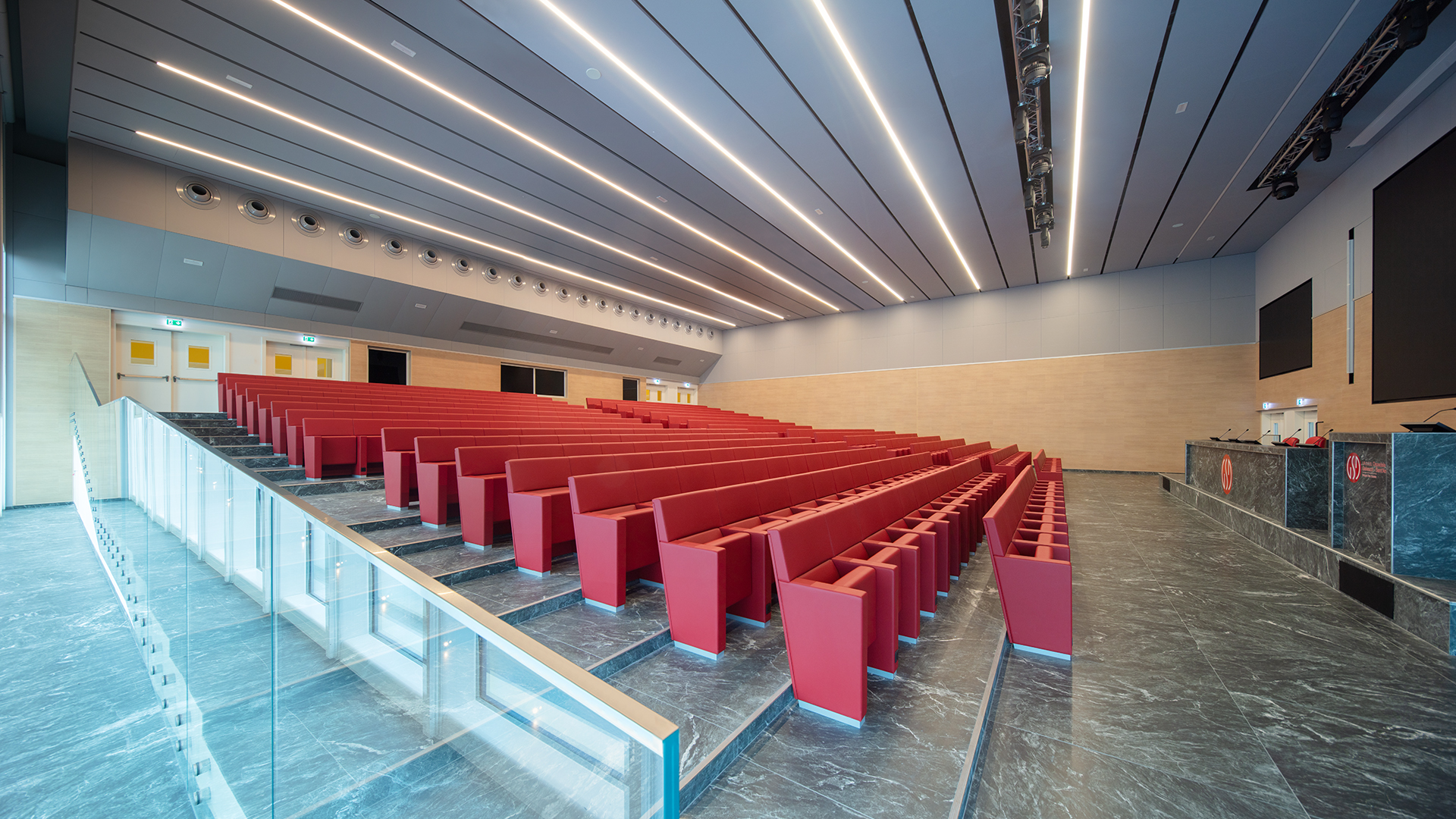
LAMM didn’t solely procure the products – which in any case, actively contributed to achieving the scores required for the LEED certification criteria – but also assumed the role of general contractor, by managing and implementing the “turnkey” auditorium project. This complex task required the company’s intervention on several fronts: the construction and detailed design; load tests on the structural elements; assistance and technical coordination during the design and construction phases; and the creation of calculation reports for all the structural components and handrail systems.
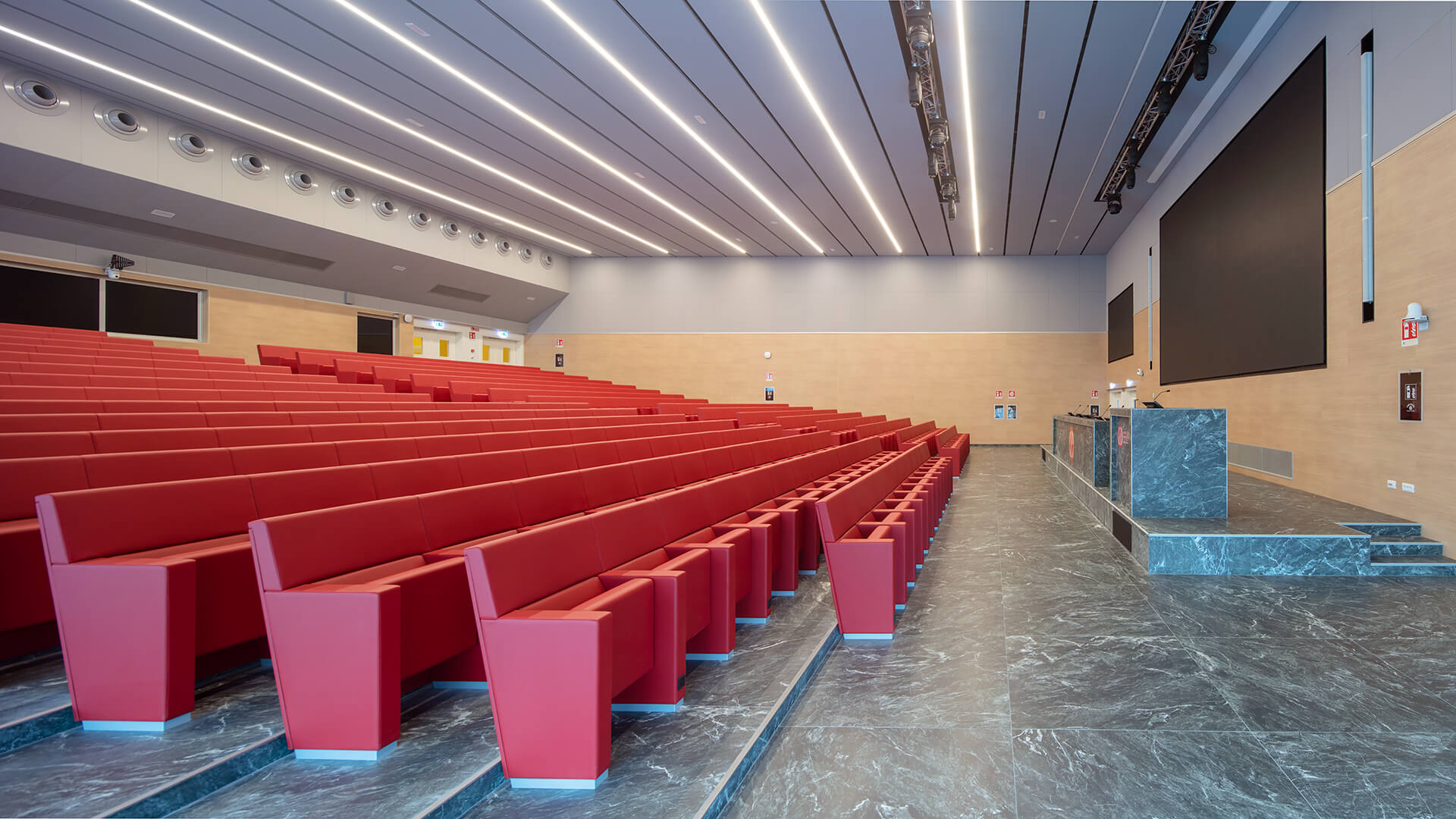
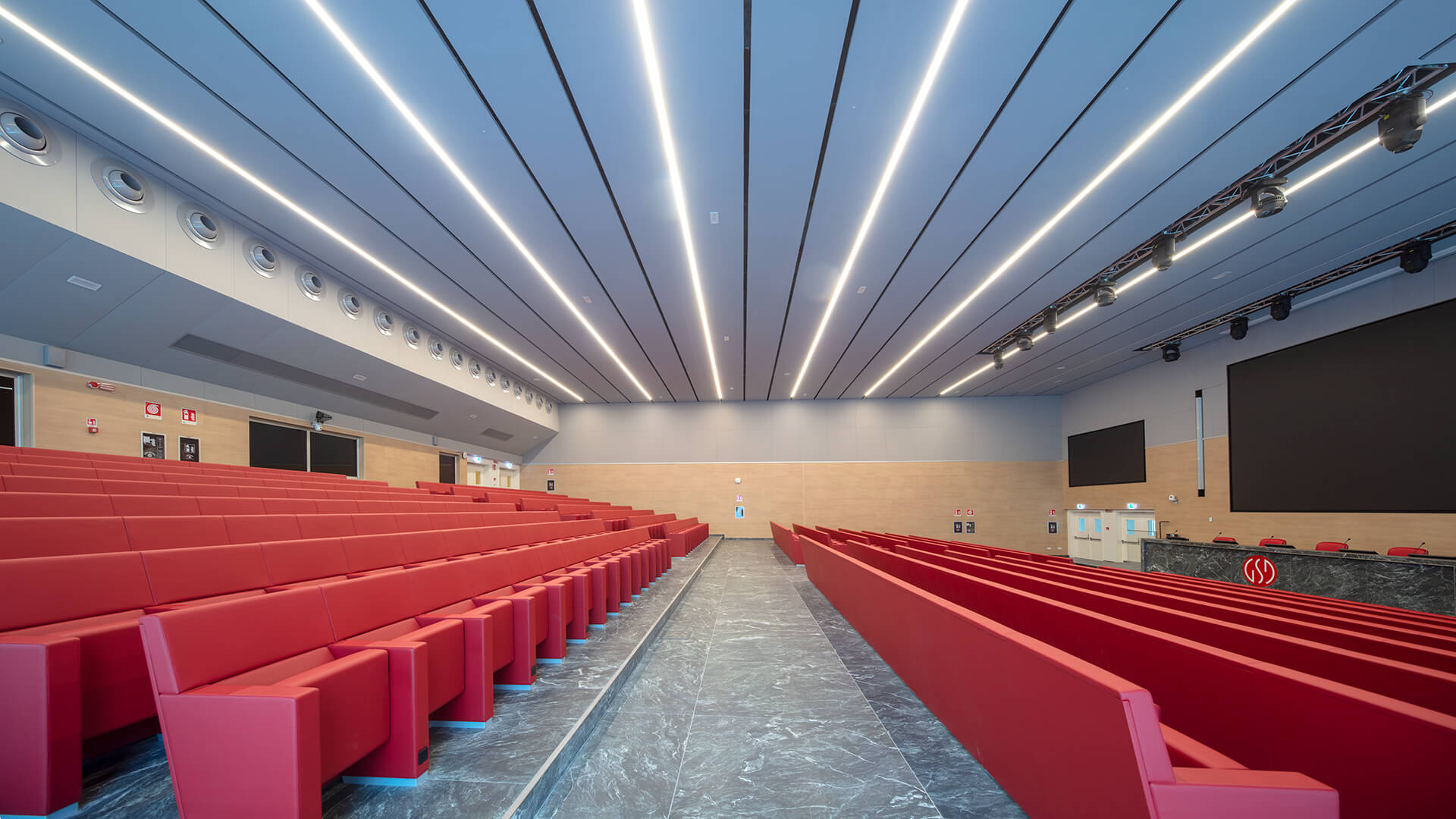
As far as furnishing the large room was concerned, the L213 padded armchairs with straight sides, faux leather upholstery and a silver-coloured painted structure, were decided upon. 446 chairs were installed in total. The seats are made from FSC-certified woods, with FSC being a trademark that identifies and traces products made with wood sourced from responsibly managed forests. The raised platforms and main stage were also designed and installed by LAMM; both of these boast glass handrails and porcelain stoneware flooring with a natural antibacterial surface, supplied by Florim.
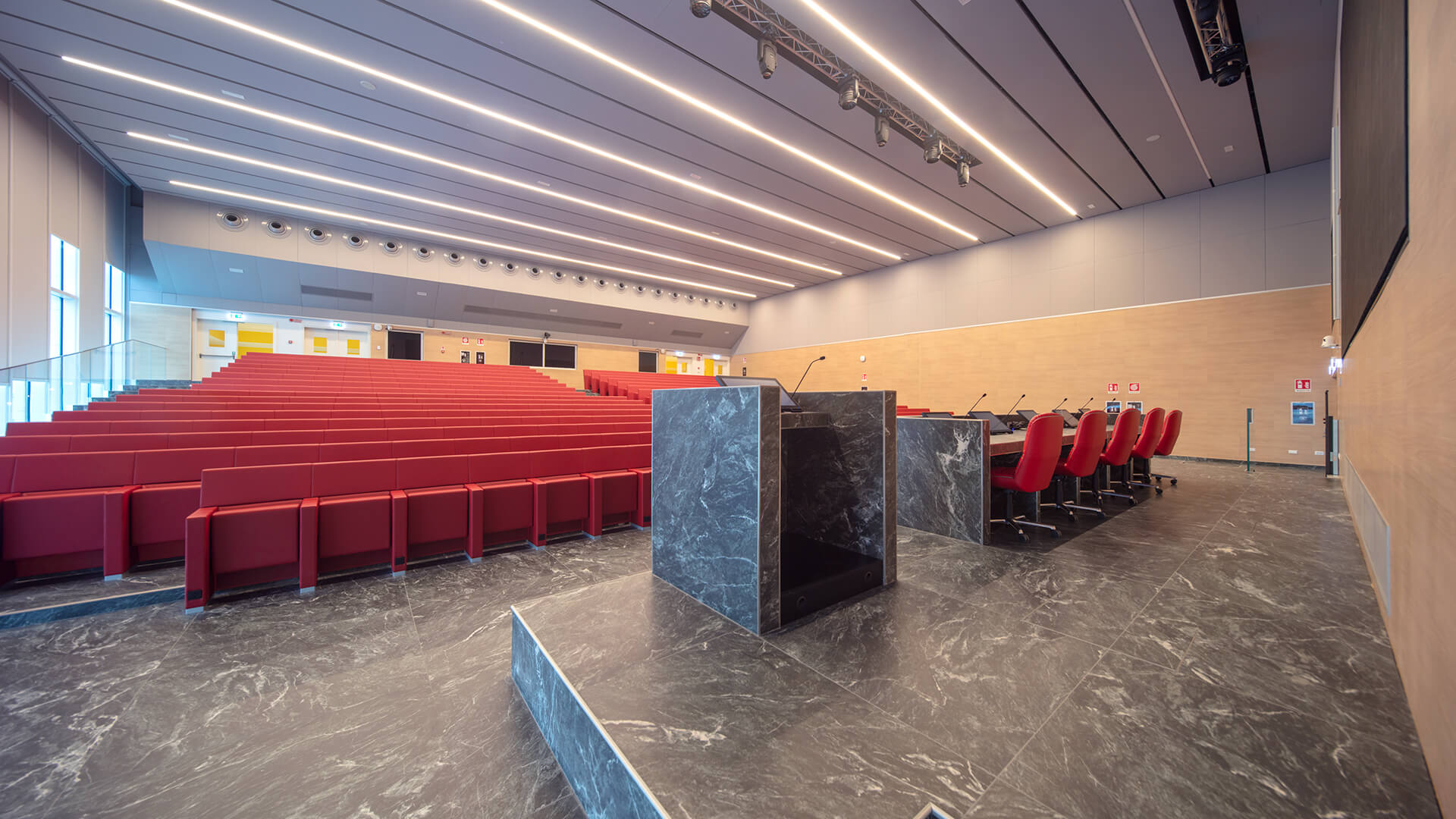
With the aim of achieving optimum acoustic comfort, LAMM entrusted the expertise and long-standing experience of Caruso Acoustic to install two types of bespoke sound-absorbing wall panels: stretch fabric upper panels and wooden lower panels. Both types boast a sound-absorbing mineral fibre core.
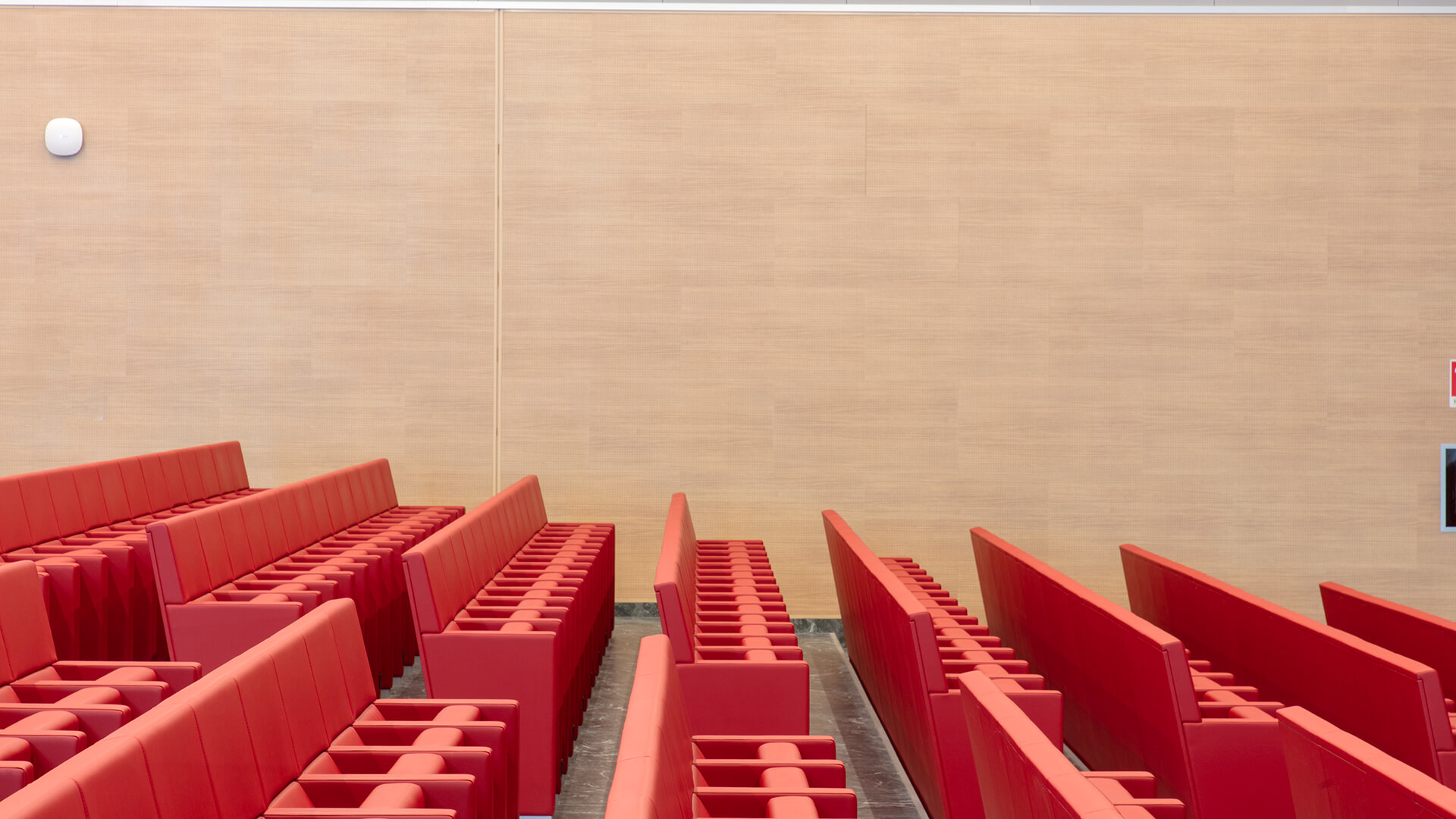
Project: I.R.C.C.S. Galeazzi – Sant’Ambrogio Hospital
Location: Milan, Italy
Client: I.R.C.C.S. Istituto Ortopedico Galeazzi S.p.A.
GSD Real Estate S.r.l.
Contractor: GKSD Edile S.p.A.
Architect: Binini Partners
Year: 2022
LAMM supply: 446 L213 armchairs
Raised platforms
Main stage (including the flooring in front of the stage and along the glass façade)
Custom “Caruso Acoustic” sound-absorbing panels (wood and fabric)
VIEW THE PROJECT
VIEW L213
VIEW FLOOR TECHNOLOGY
VIEW CARUSO ACOUSTIC

