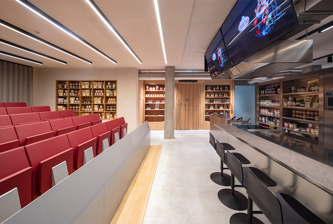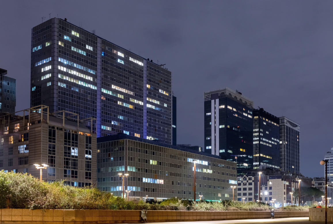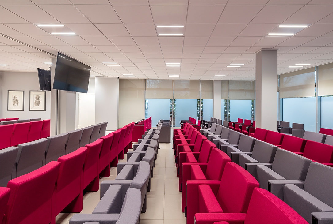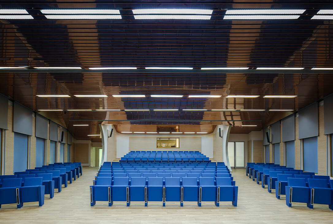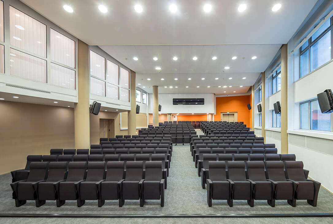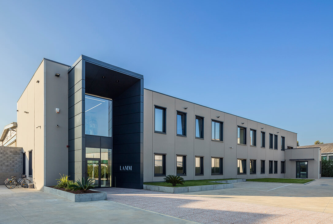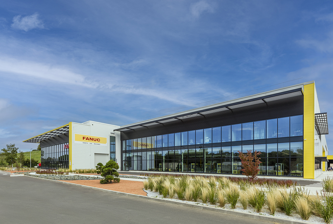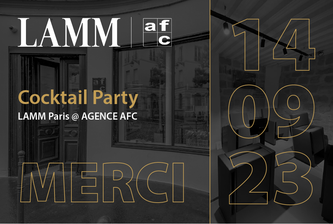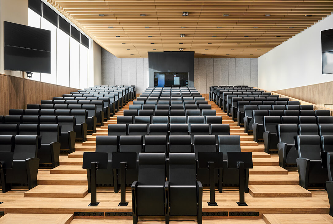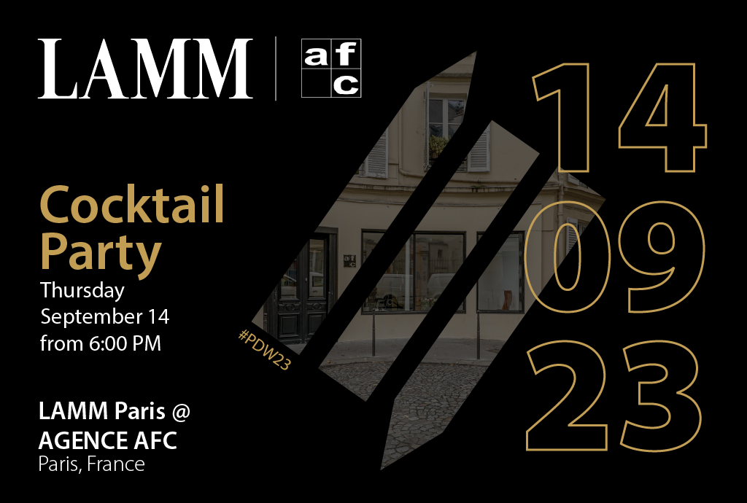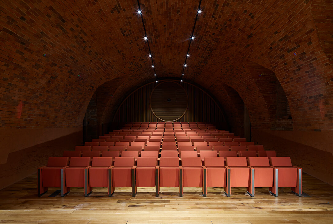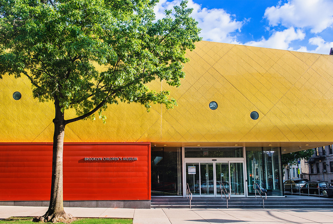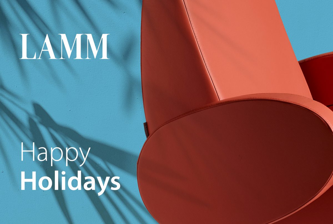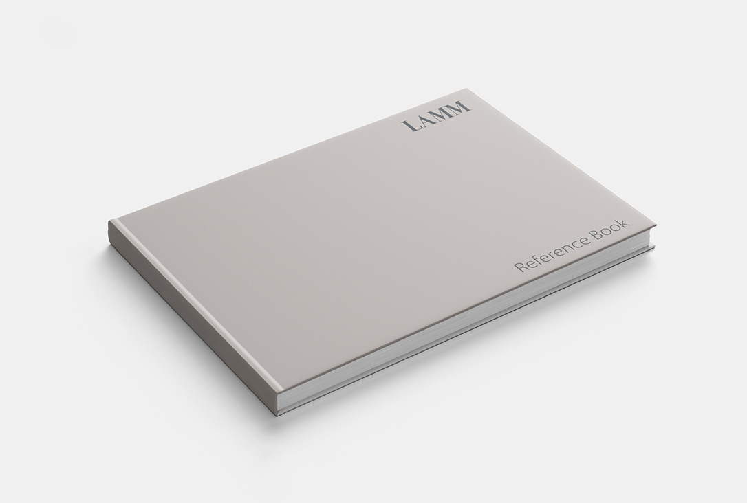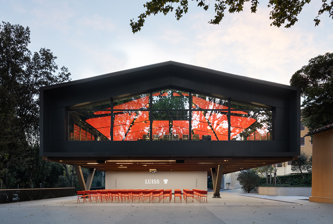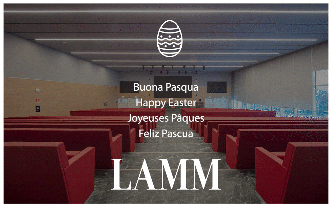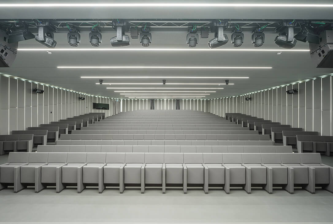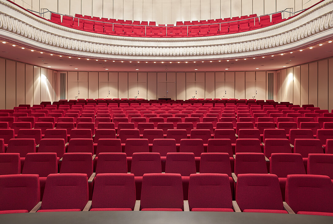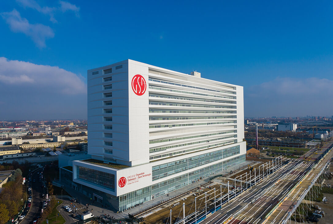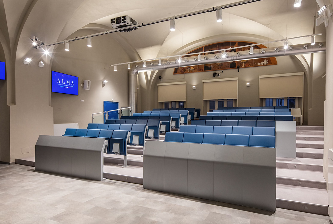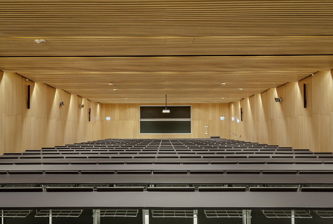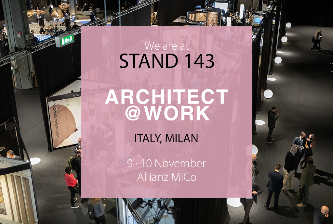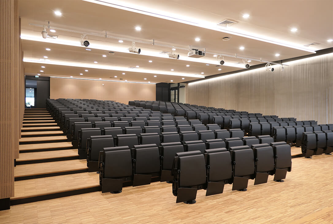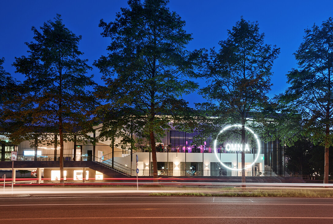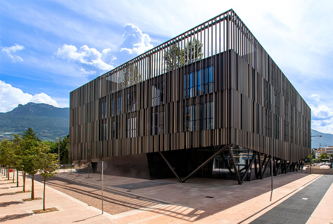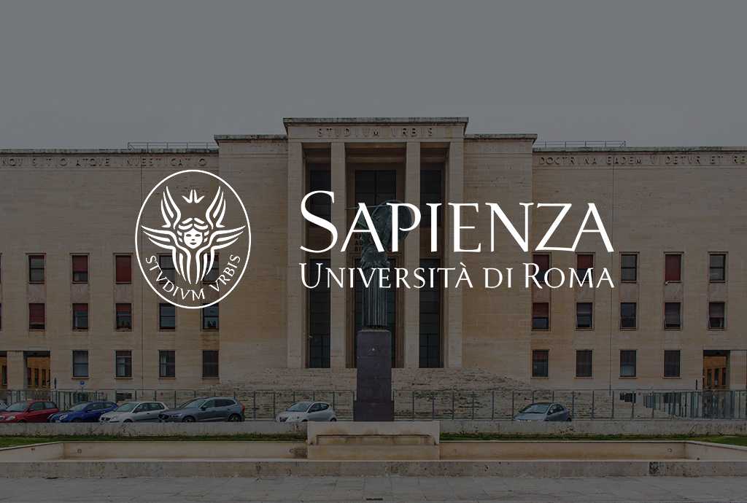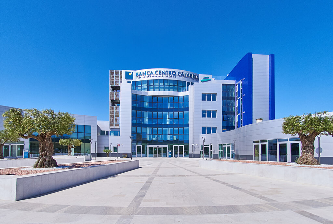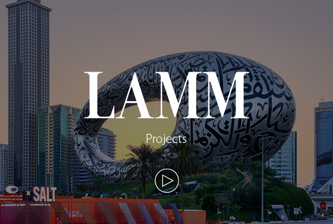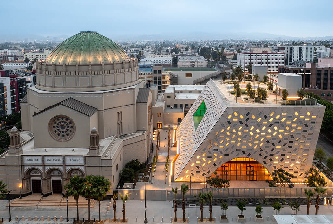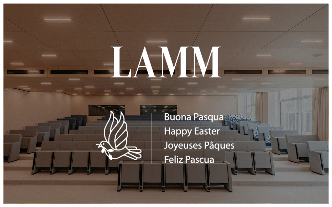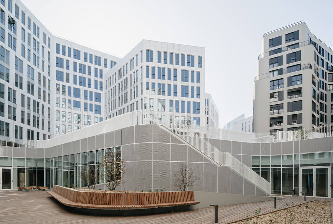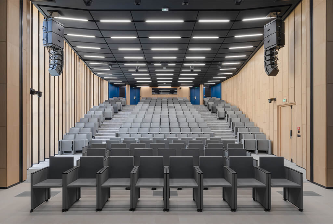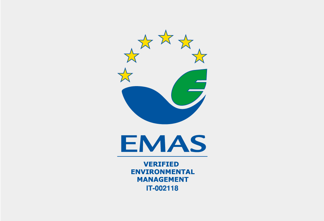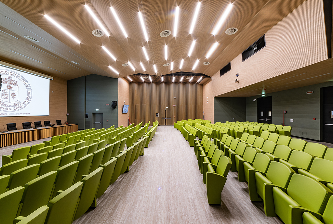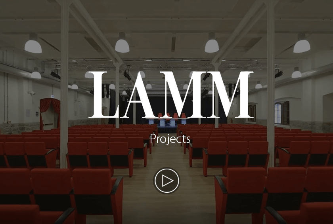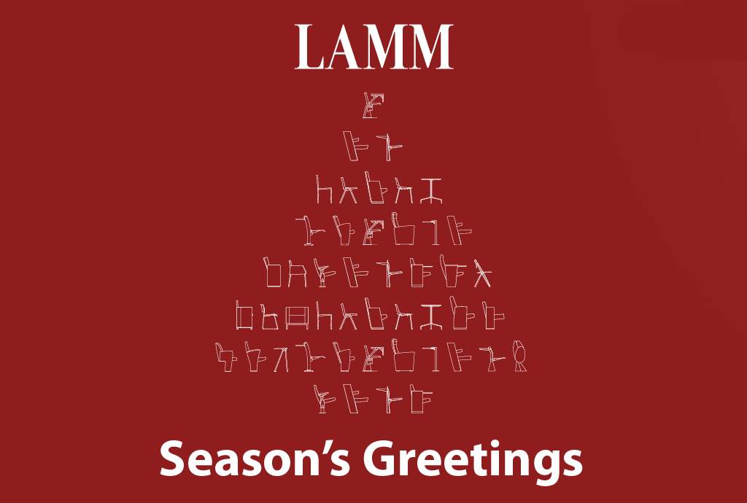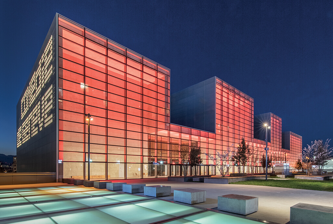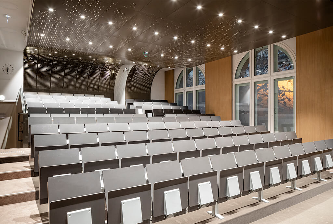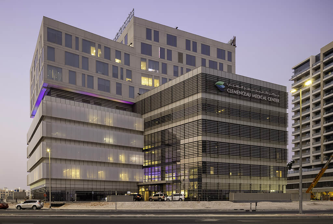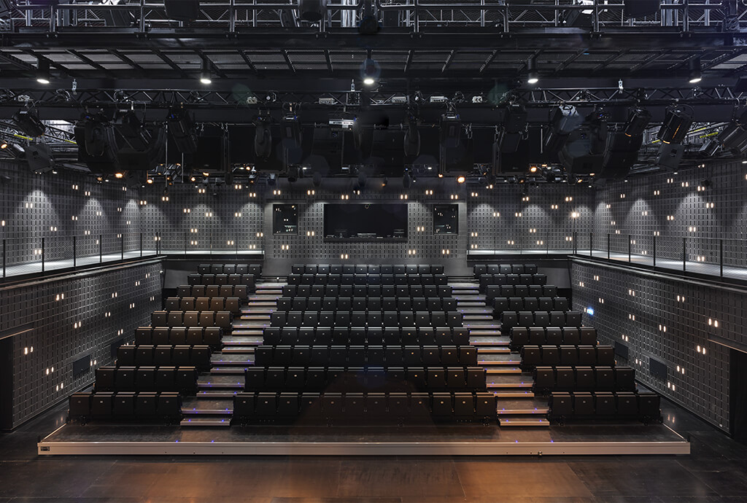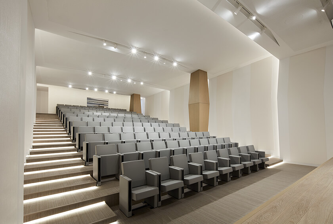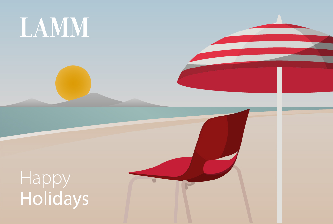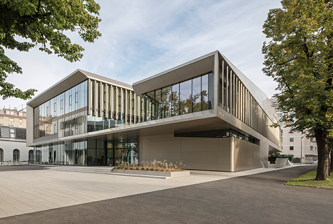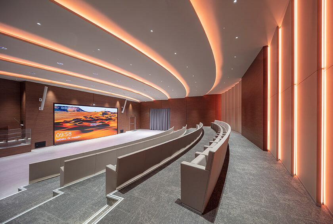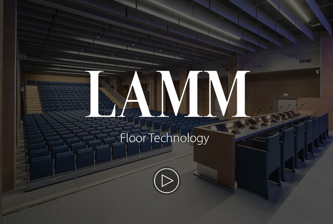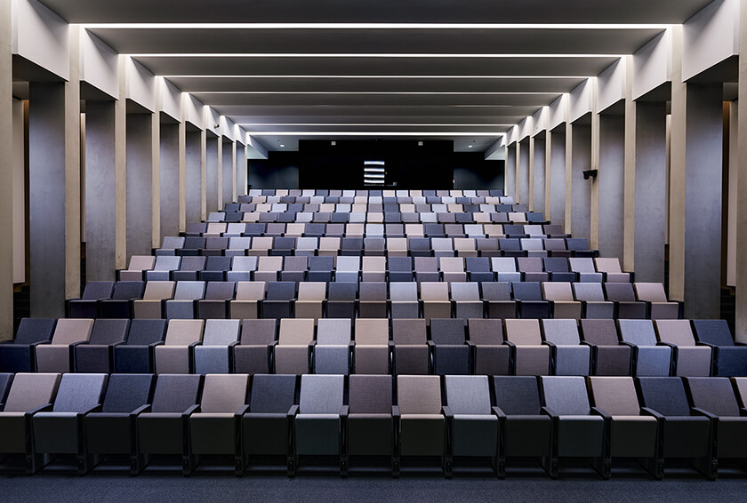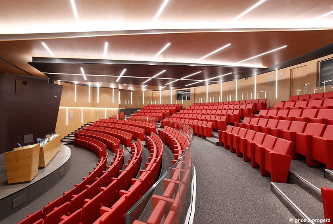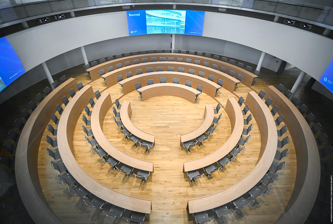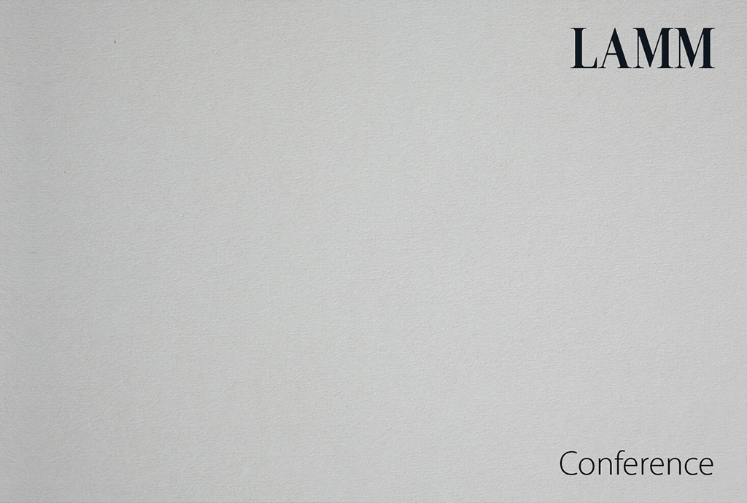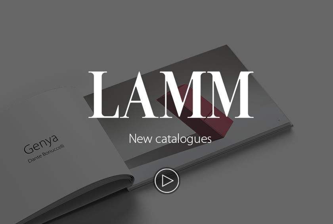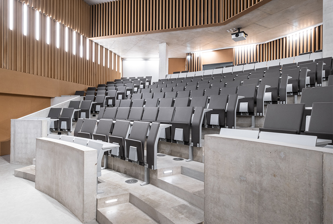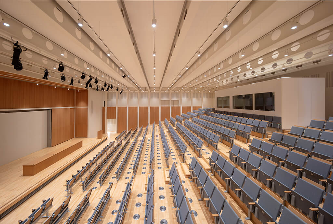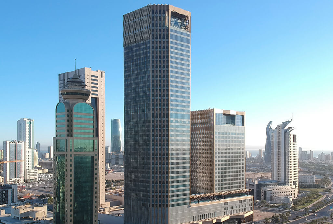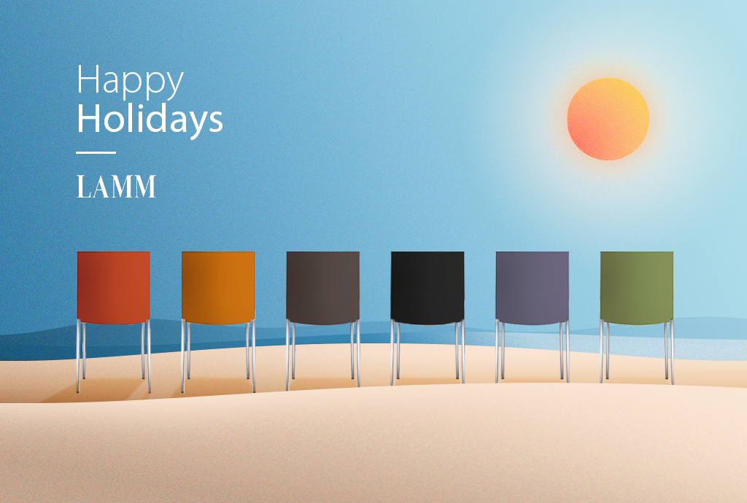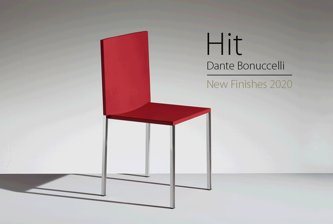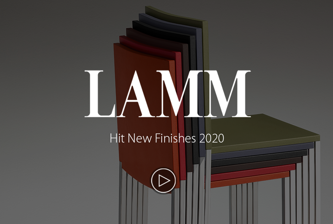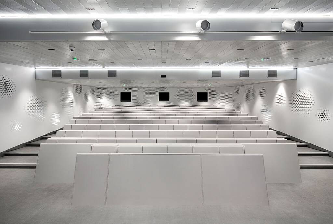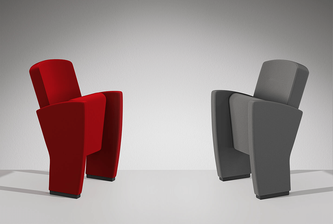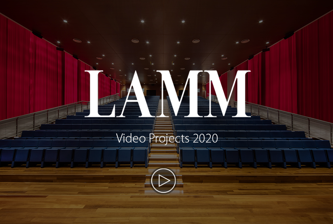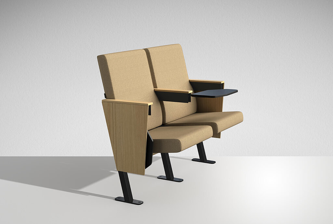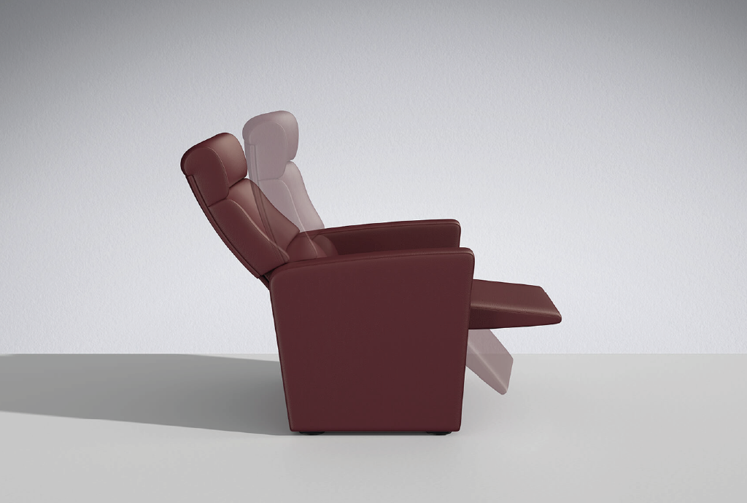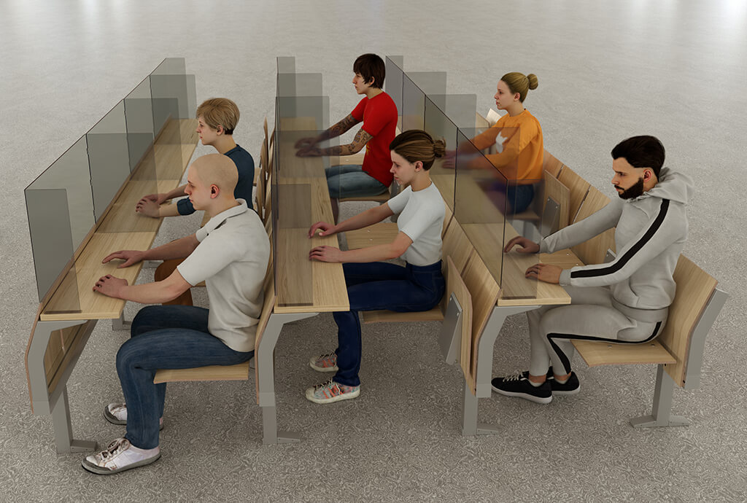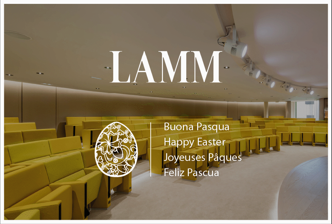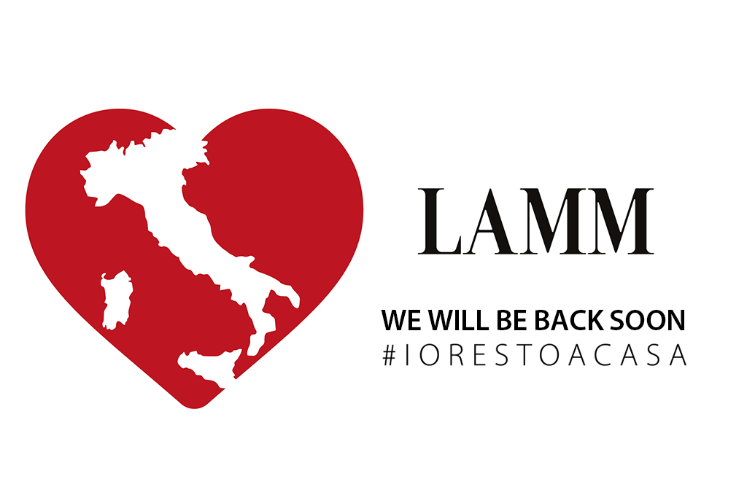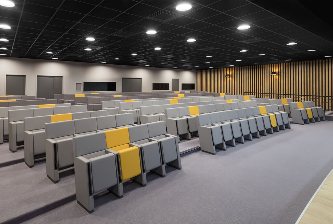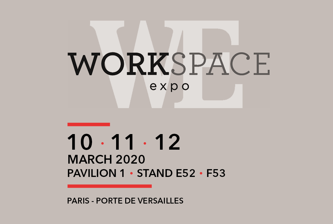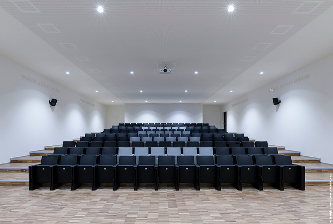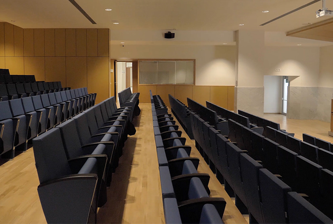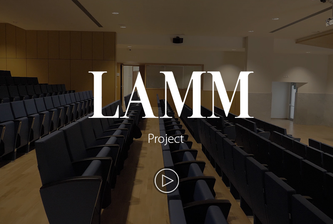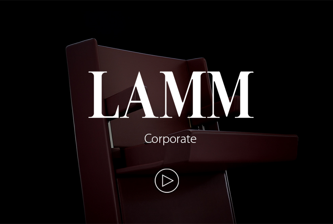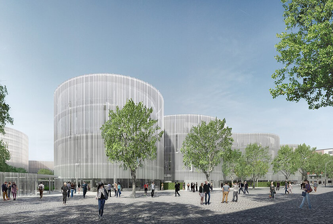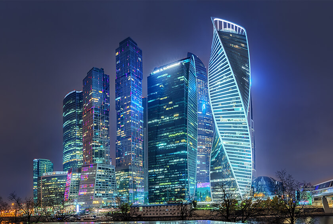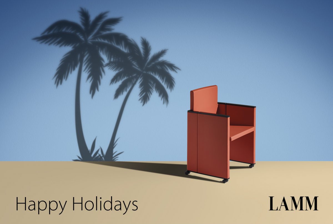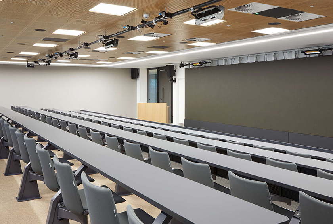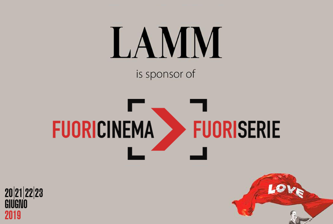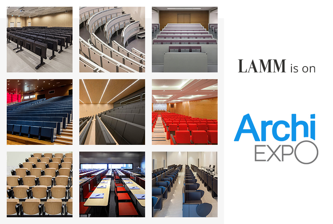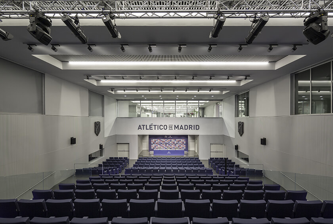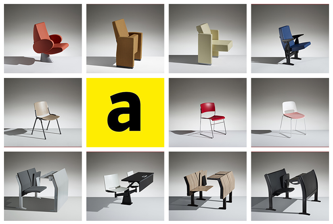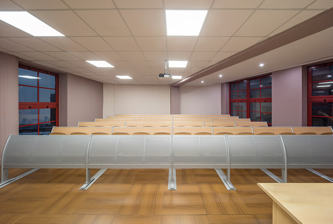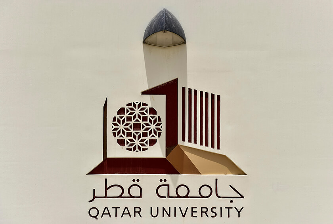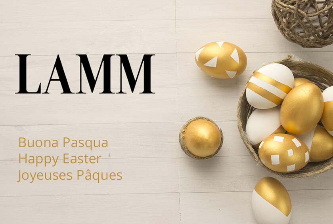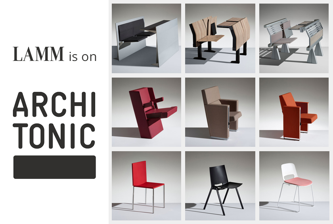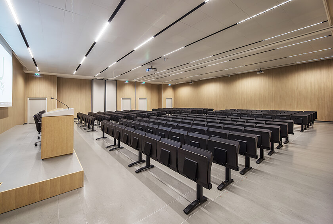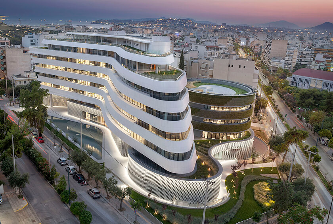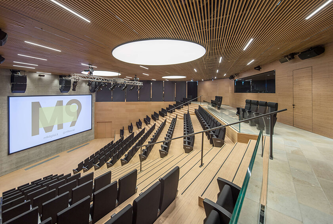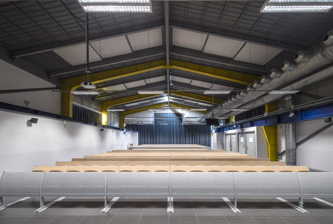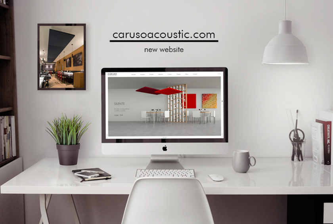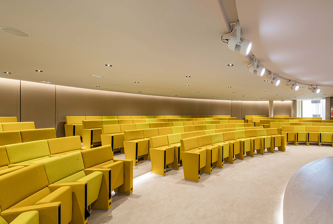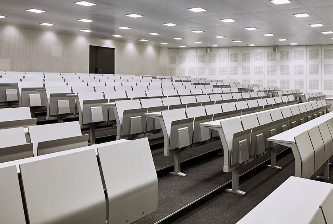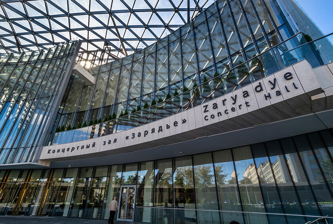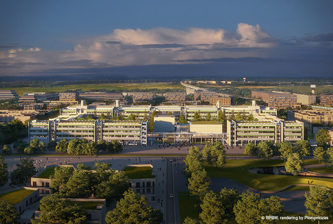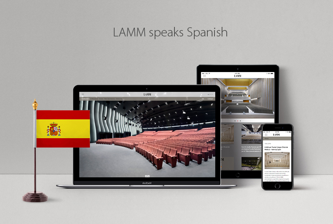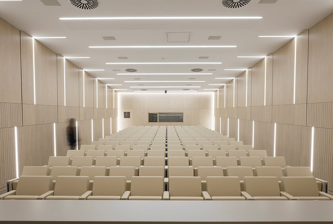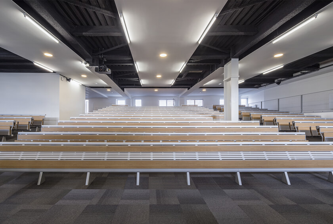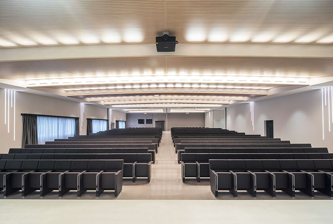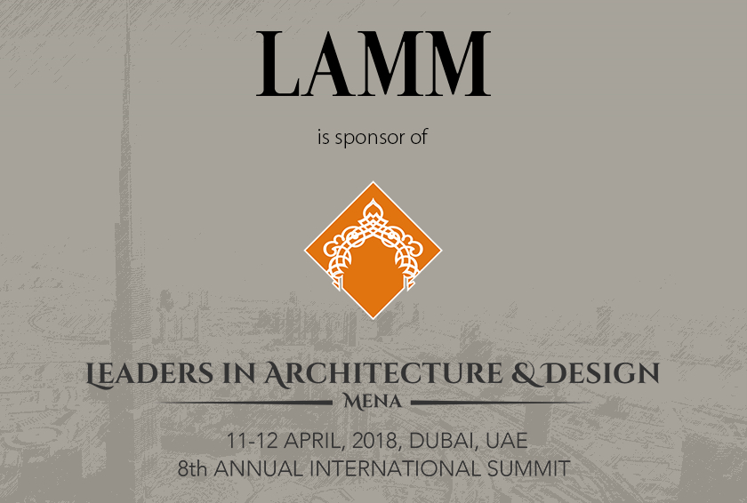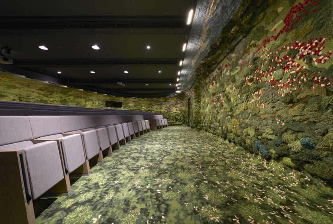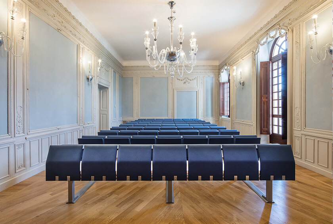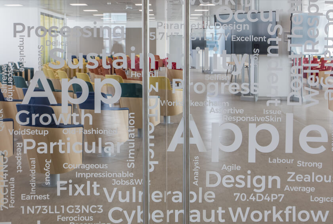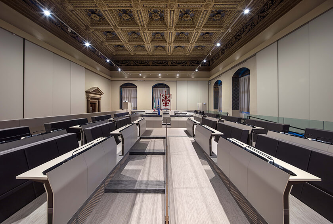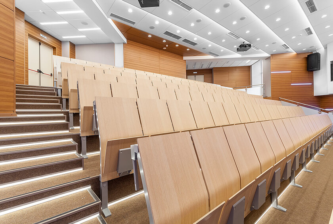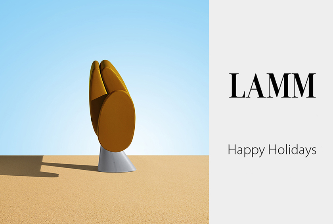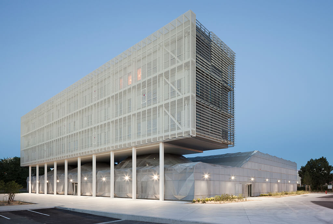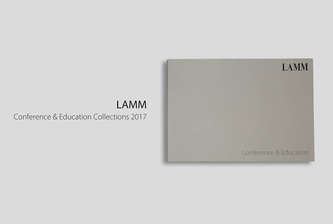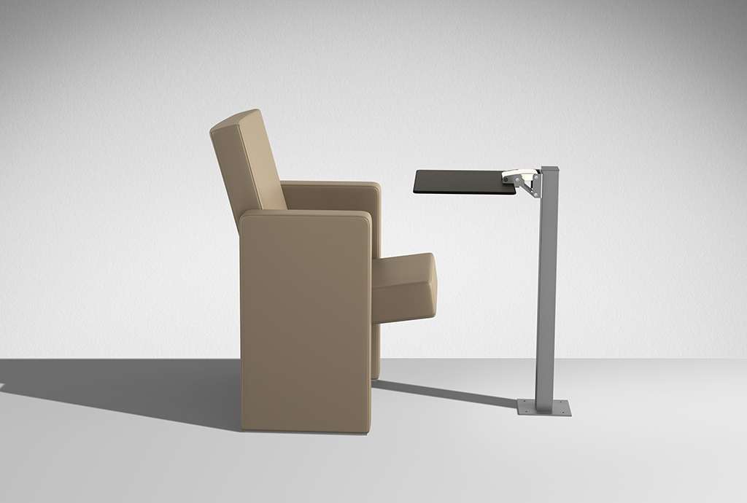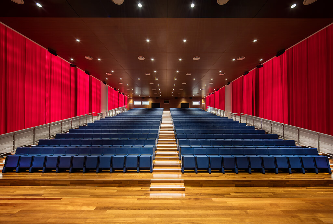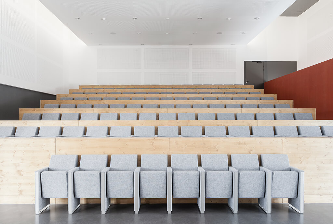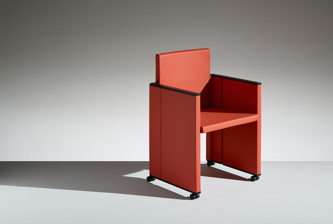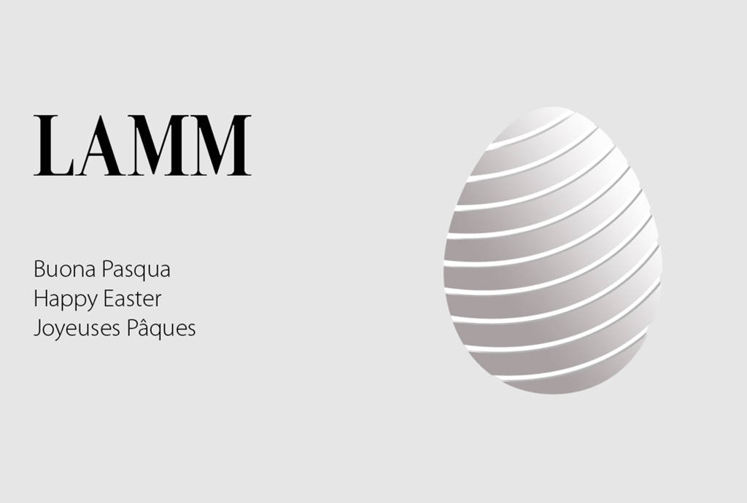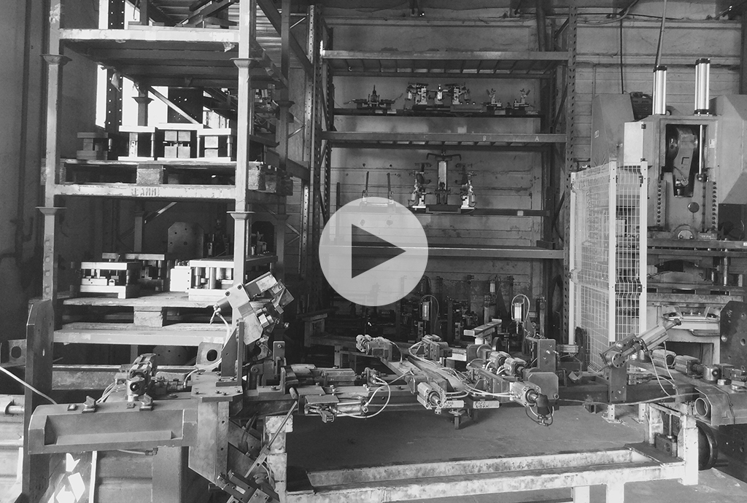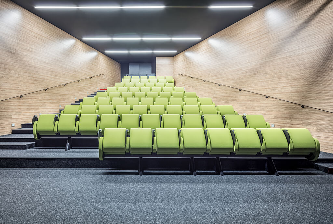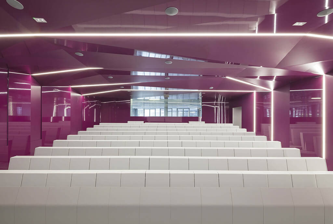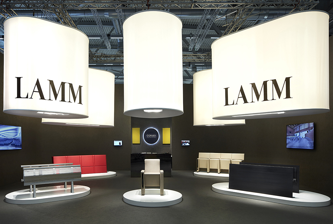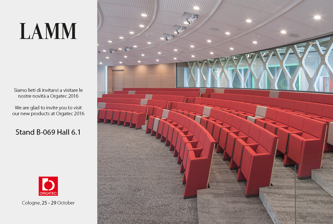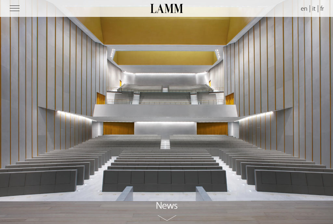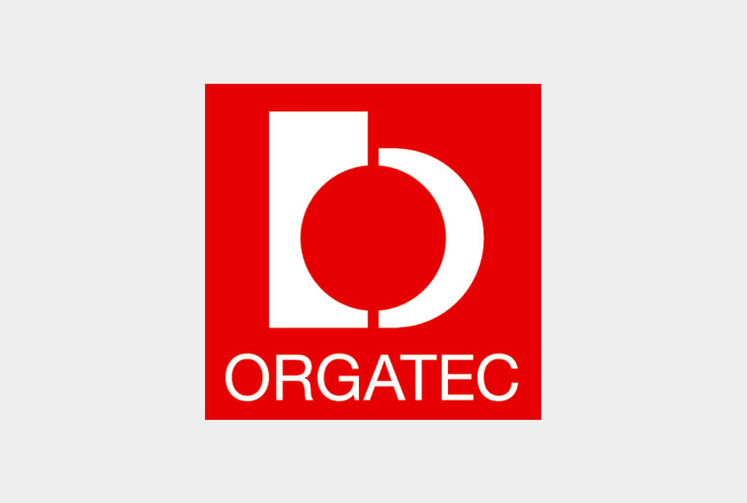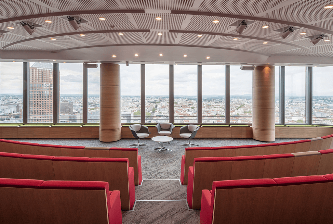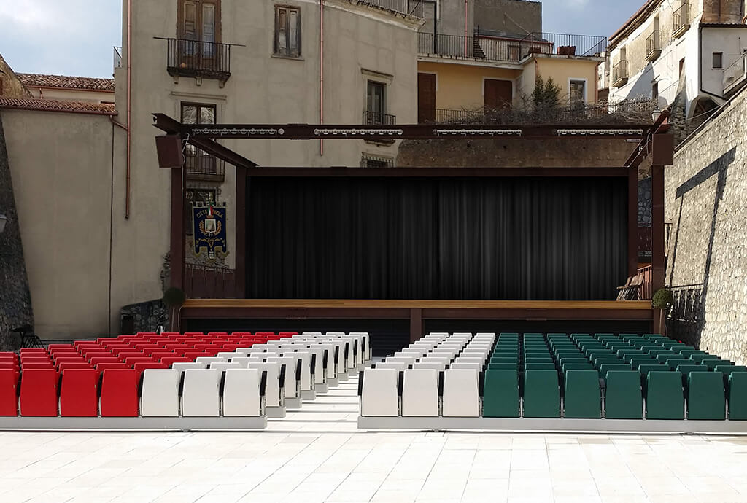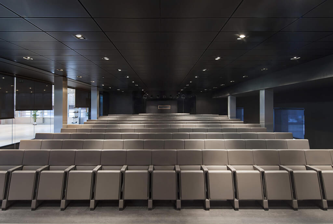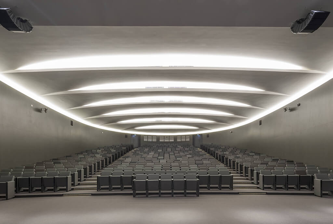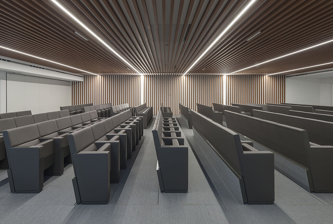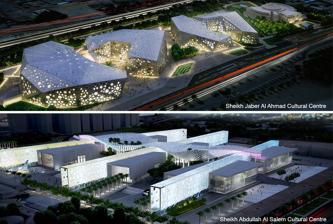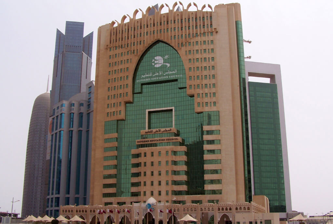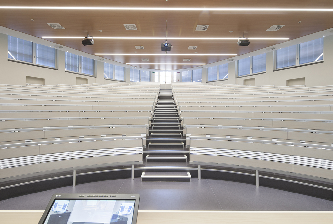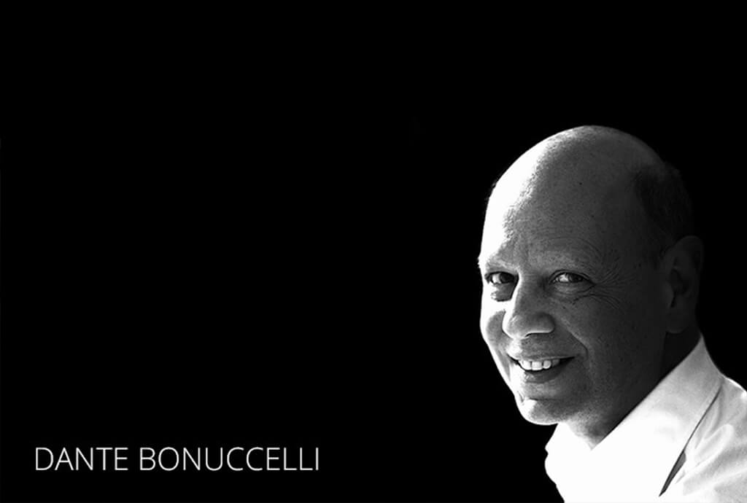We hereby inform you that our offices will be closed from Saturday 30 March to Monday 01 April for Easter holidays.
Category: News
LAMM sets up the new headquarters of the Demetra Food Academy
The E5000 – Orlandini design study benches for the gastronomy shows of the prestigious Food Academy of the Valtellina company
A hyper-equipped professional kitchen, but with a special feature: the presence of the public. On stage – or rather, in the kitchen – the chefs from Demetra, the company that selects and processes raw materials for the Ho.re.ca. sector, ready to explore culinary techniques and show trade operators how to make the best use of the company’s vast range of products.
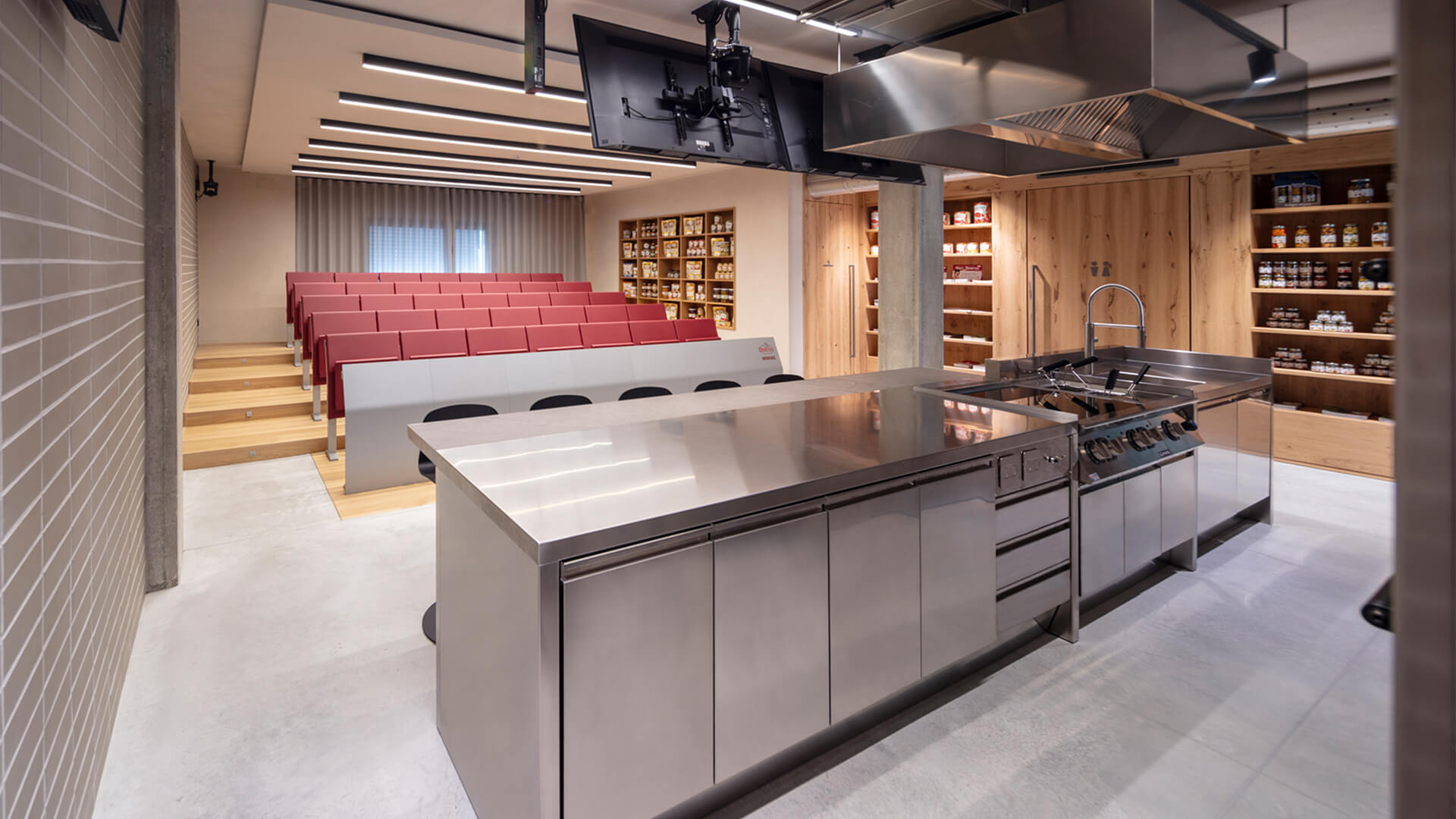
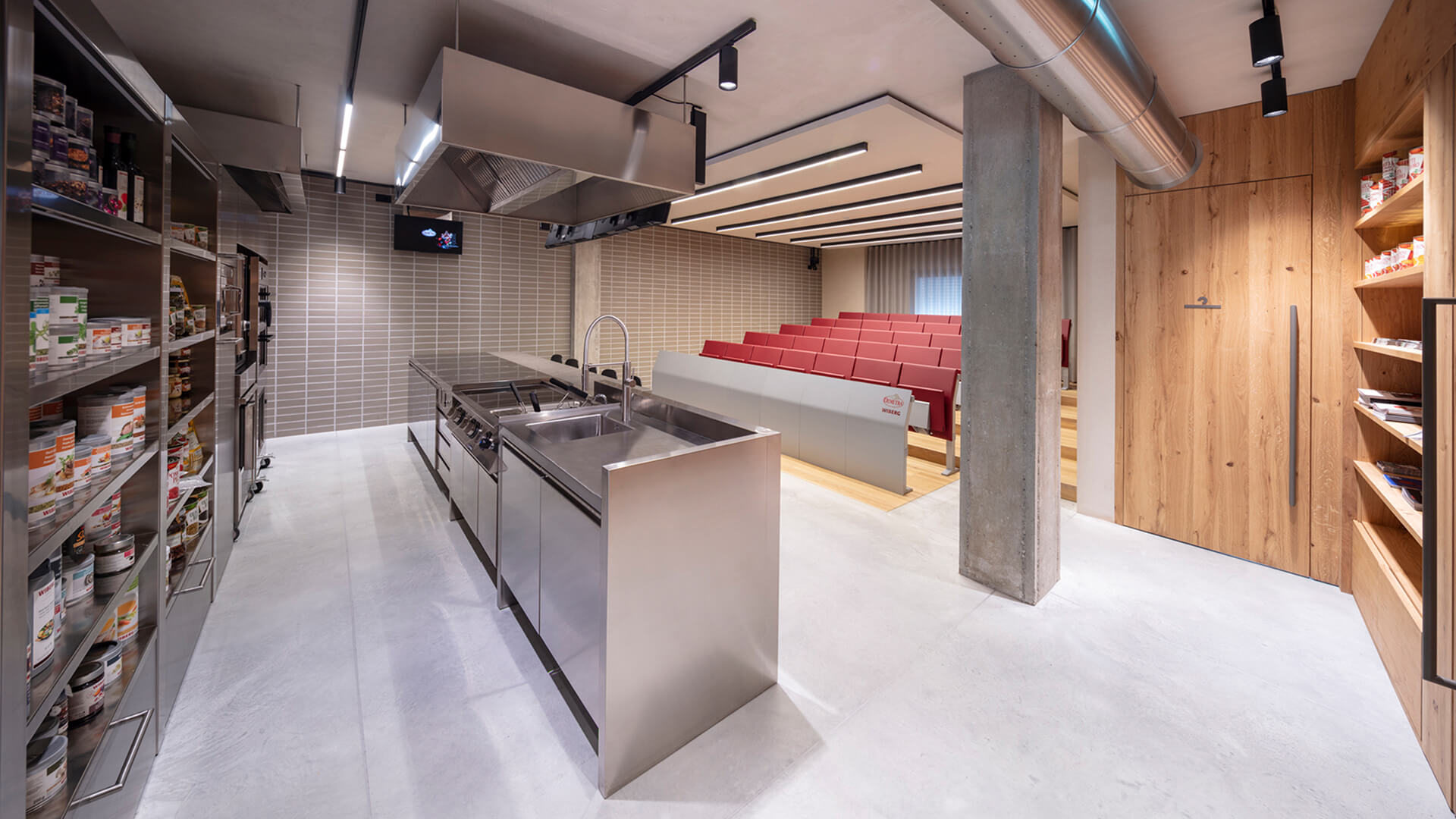
The venue for the cooking shows for industry professionals is the hall of the new Food Academy built at Demetra’s headquarters in Talamona, Bassa Valtellina. In the kitchen-theatre, designed by architects Fabio Rabbiosi and Larisa Chadina, LAMM set up the hall by creating the fixed platform and installing its own E5000 – Orlandini design study benches. They are characterised by their broad compositional flexibility and comfortable upholstered seats with extra padding. For the Food Academy, the study benches were installed in straight rows on steps, with a spacing of 58 cm.
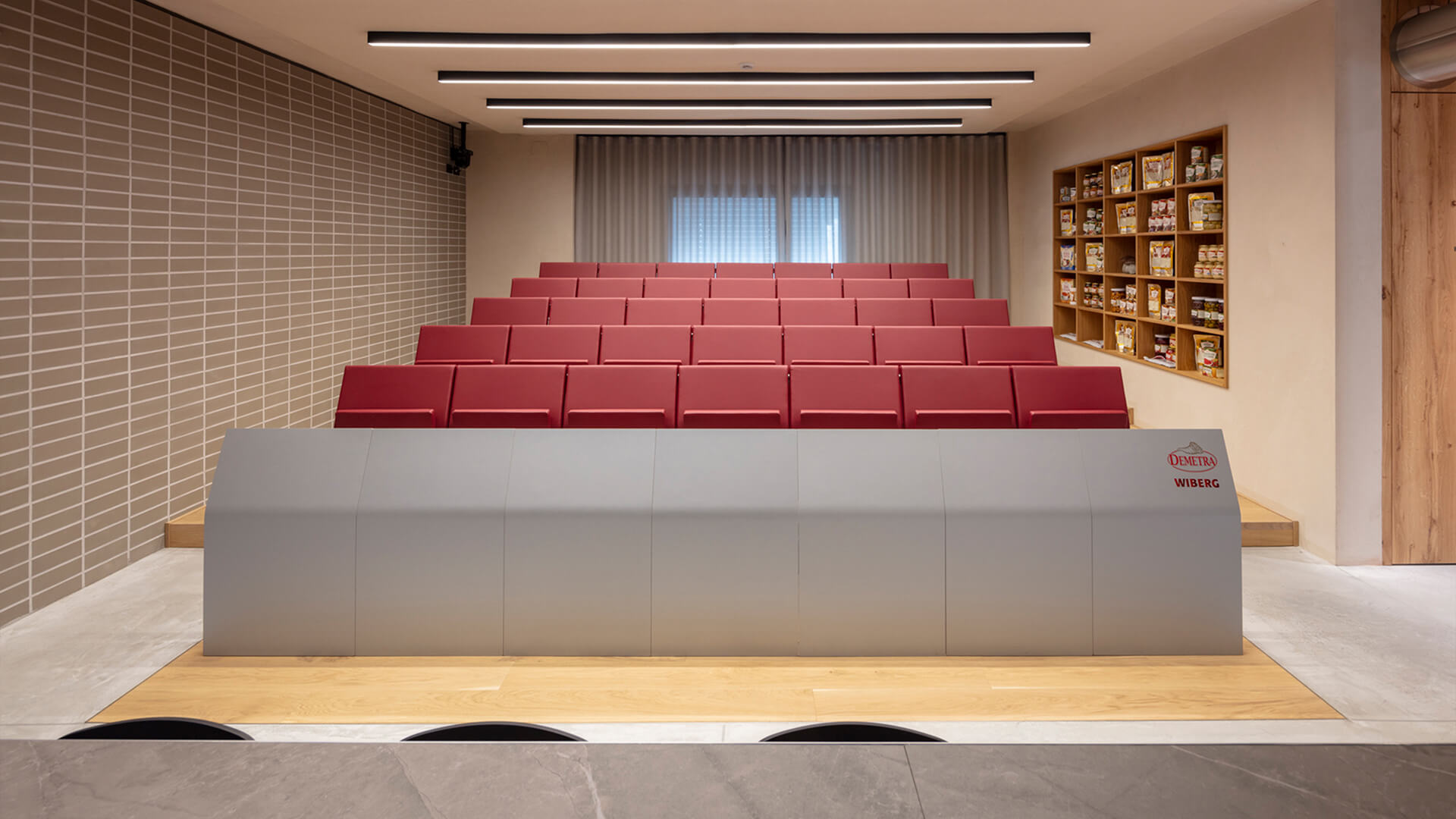
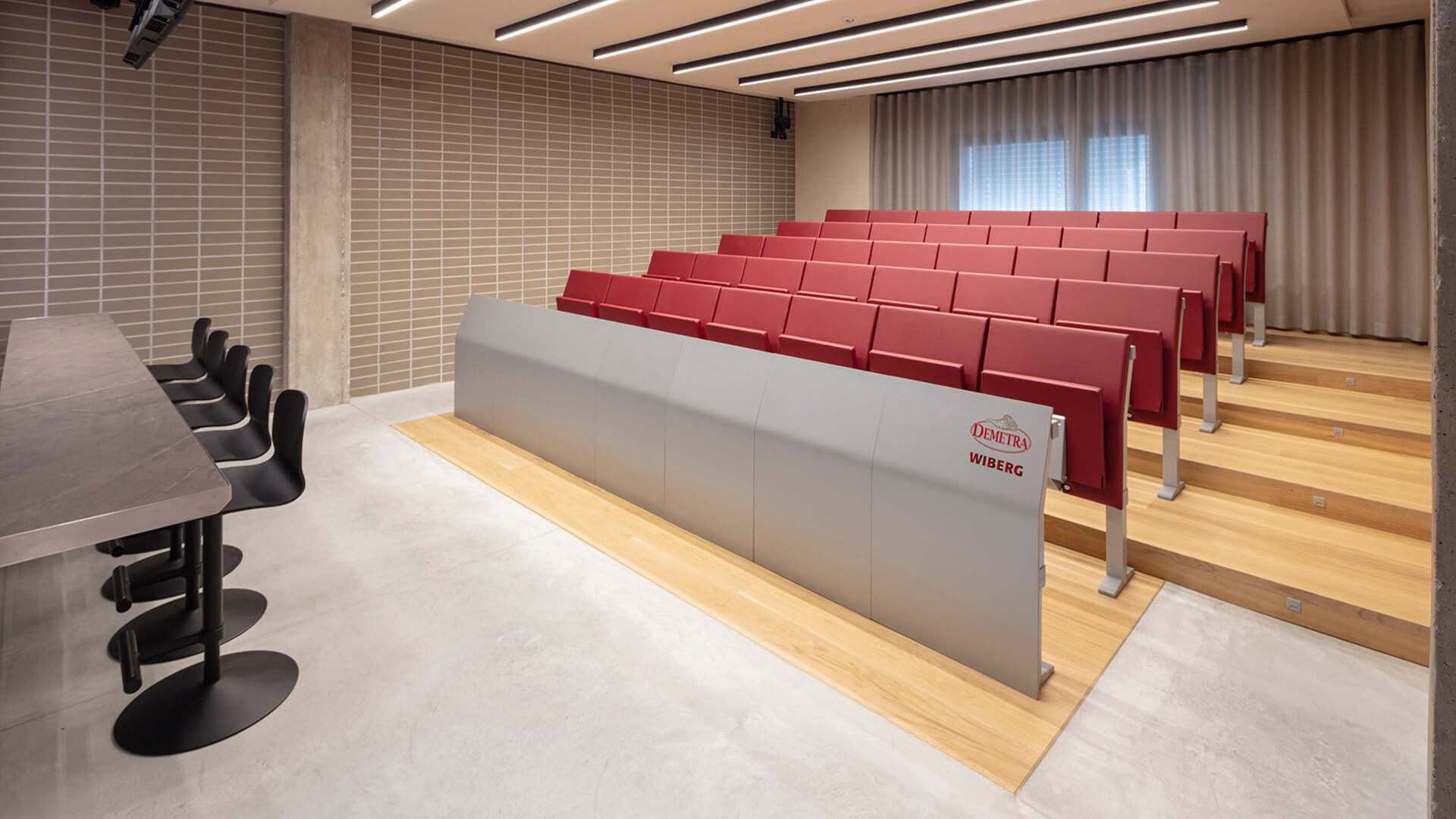
The folding type writing surface and the front panels with a length up to the floor were chosen in a silver laminate version. Seats and backrests, upholstered in burgundy leatherette, liven up the environment. Maximum comfort for the seat, also equipped with cushioned automatic return. The integrated system is provided with electrical power through four-module Netbox M4 sockets, two with electrical inserts and two with USB A+C charging sockets.
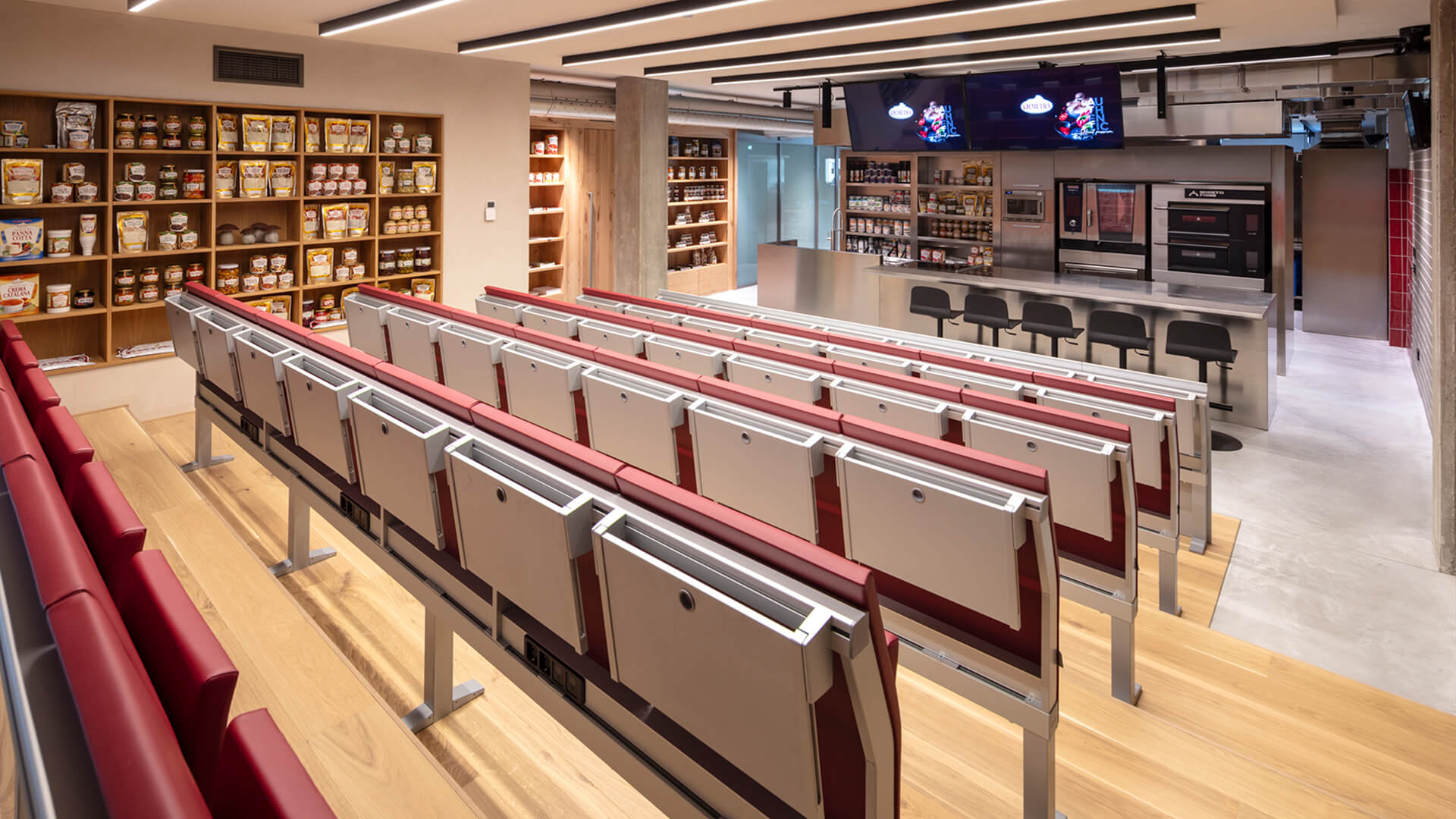
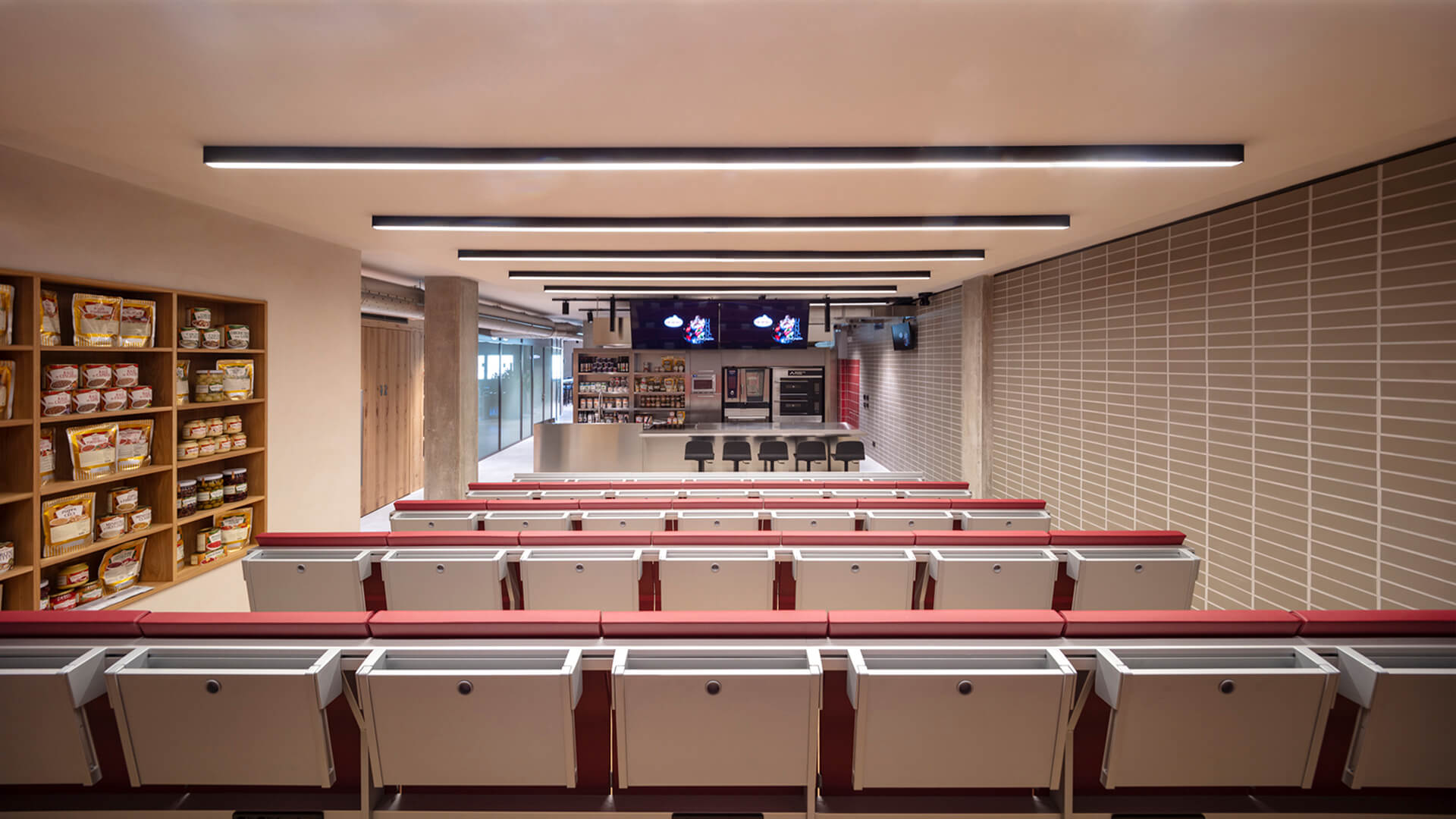
Project: Demetra Food Academy
Location: Talamona (SO), Italy
Architect: Fabio Rabbiosi; Arch. Larisa Chadina
Client: Demetra Srl
Year: 2024
LAMM supply:
E5000 study benches – Orlandini design
Fixed tribune
Photos: Mauro Davoli
LAMM strengthens its presence in Central and Southern Italy with the opening of a new office in Naples
A new strategic hub for business development and the consolidation of relations with partners in the area
LAMM expands its network of offices with the inauguration of new offices in the Centro Direzionale in Naples; the decision to open them in the heart of the Campania capital is the result of a careful study, and represents an important step forward in supporting the development of LAMM’s growing interests in central and southern Italy.
The new Neapolitan office is located within the Centro Direzionale – Palazzo Generali, a strategic location for maintaining and consolidating relations with important customers already active in central and southern Italy.
In fact, the company has recently signed important contracts for the supply of furniture and complementary furnishings with prestigious institutions and universities, including: La Sapienza University of Rome, Federico II University of Naples, Scuola Superiore Meridionale and the University of Bari Aldo Moro.
These high-value agreements testify to the trust that prestigious, high-profile customers place in the quality of the company’s products and services.
LAMM looks to the future with optimism and aims to further strengthen its presence both nationally and internationally by investing in innovation, new products and services and, above all, in focusing on the growth of its sales network.
LAMM partner of FSC® Italy: a concrete commitment to sustainability
LAMM is proud to announce its partnership with FSC® Italy, the national body promoting responsible forest management according to the strict FSC® (Forest Stewardship Council®) standards.
Always attentive to the environment and sustainability, LAMM has long since embarked on a virtuous path that has led it to obtaining various certifications and recognitions – UNI EN ISO 14001, FSC® Chain of Custody, EMAS – and to complete the LEED® mapping, thus officially entering the GREENiTOP® “green community”.
The partnership with FSC® Italy represents a further step forward in LAMM’s sustainability journey, which is committed to supporting and promoting a culture of environmental respect and protection of forests for future generations.
Versatility and dynamism of the F50 and On Time armchairs for the conference room of the Order of Physicians of Parma
The two seats integrate perfectly into a single 127-seat room. The grey and burgundy of the ecological fabrics hark to the colours of the Institution, conveying its professionalism and prestige.
Capacity to be calibrated to changing needs and to the attendance of the public, allowing a rapid change of use if necessary. Dynamism and spatial versatility as input for the design of the new conference room in the renovated headquarters of the Order of Physicians of Parma. LAMM’s F50 and On Time armchairs fully meet the challenge with their proverbial distinctive qualities.
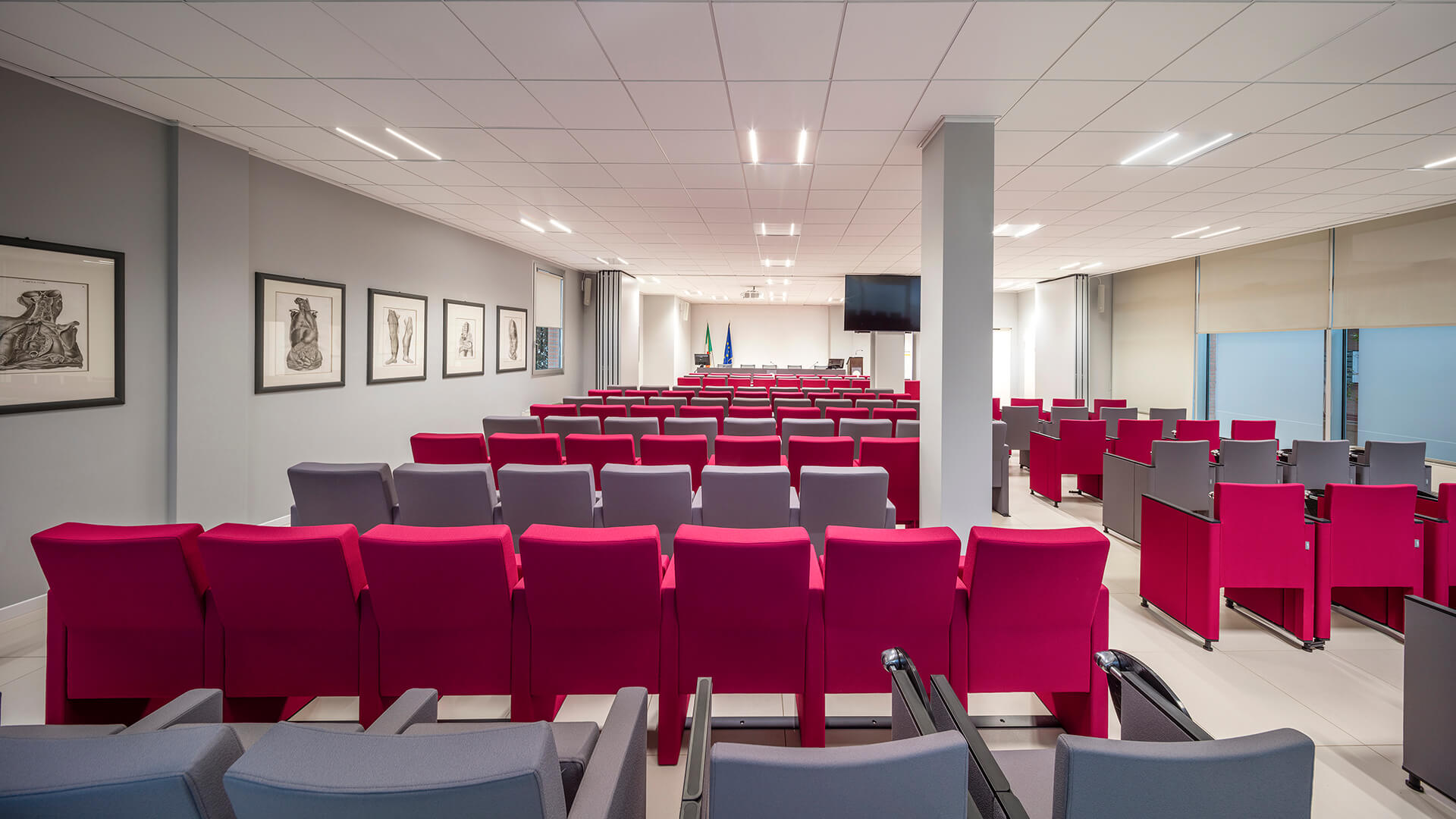
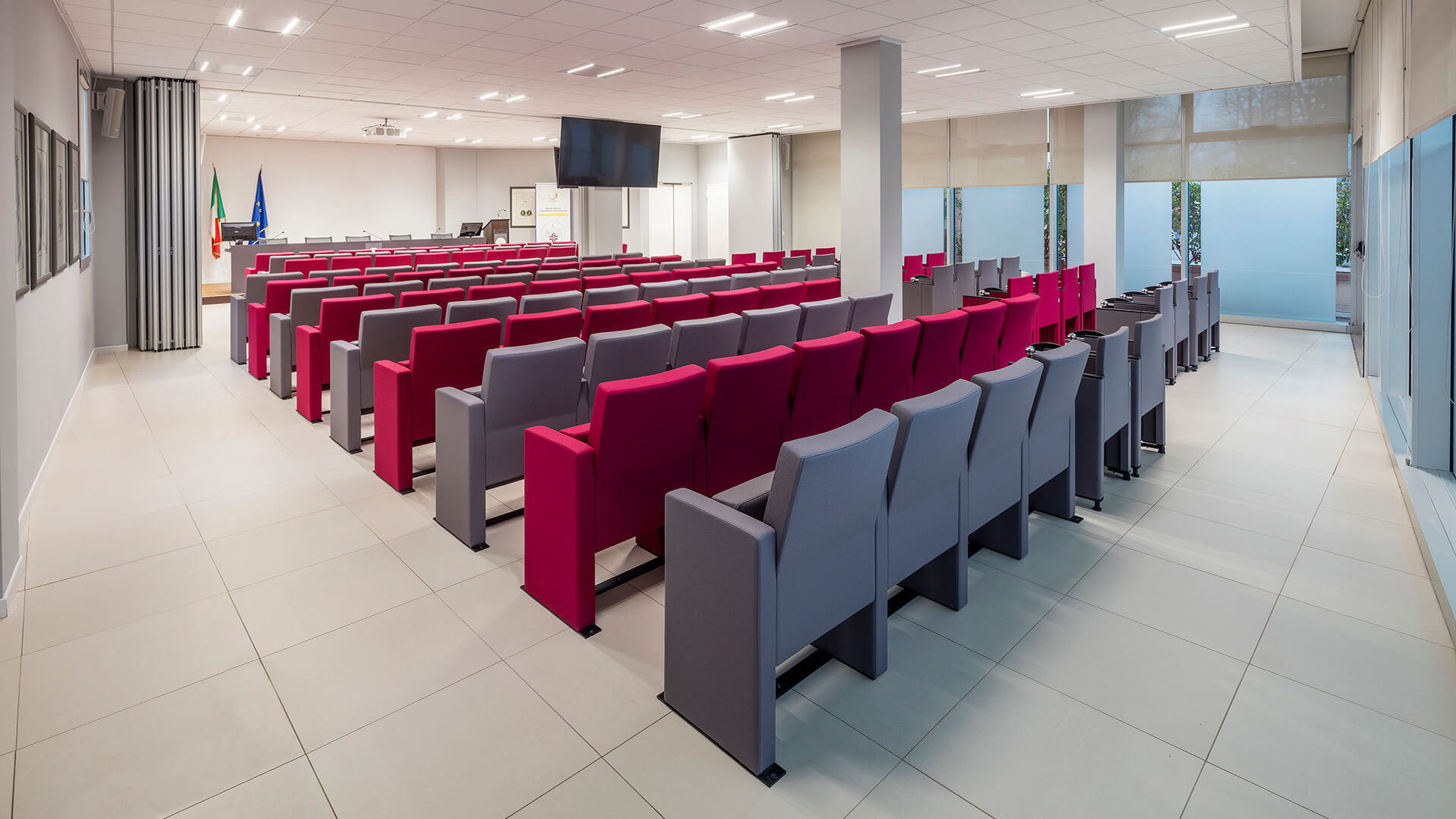
The ninety-nine multi-purpose F50s, with their wide range of accessories and high degree of customisation, are installed on a special system that makes them removable: with just a few simple movements, the armchairs, even with shared armrests, can be removed in groups of two or three. Fully upholstered version for the F50, equipped with a flip-up writing tablet, which is then stowed inside the side panel. The twenty-eight OnTime armchairs – design Baldanzi & Novelli – suitable for any multifunctional environment, can be easily stored: the seat and sides fold, overlapping the backrest and reducing the footprint to just 20 centimetres.
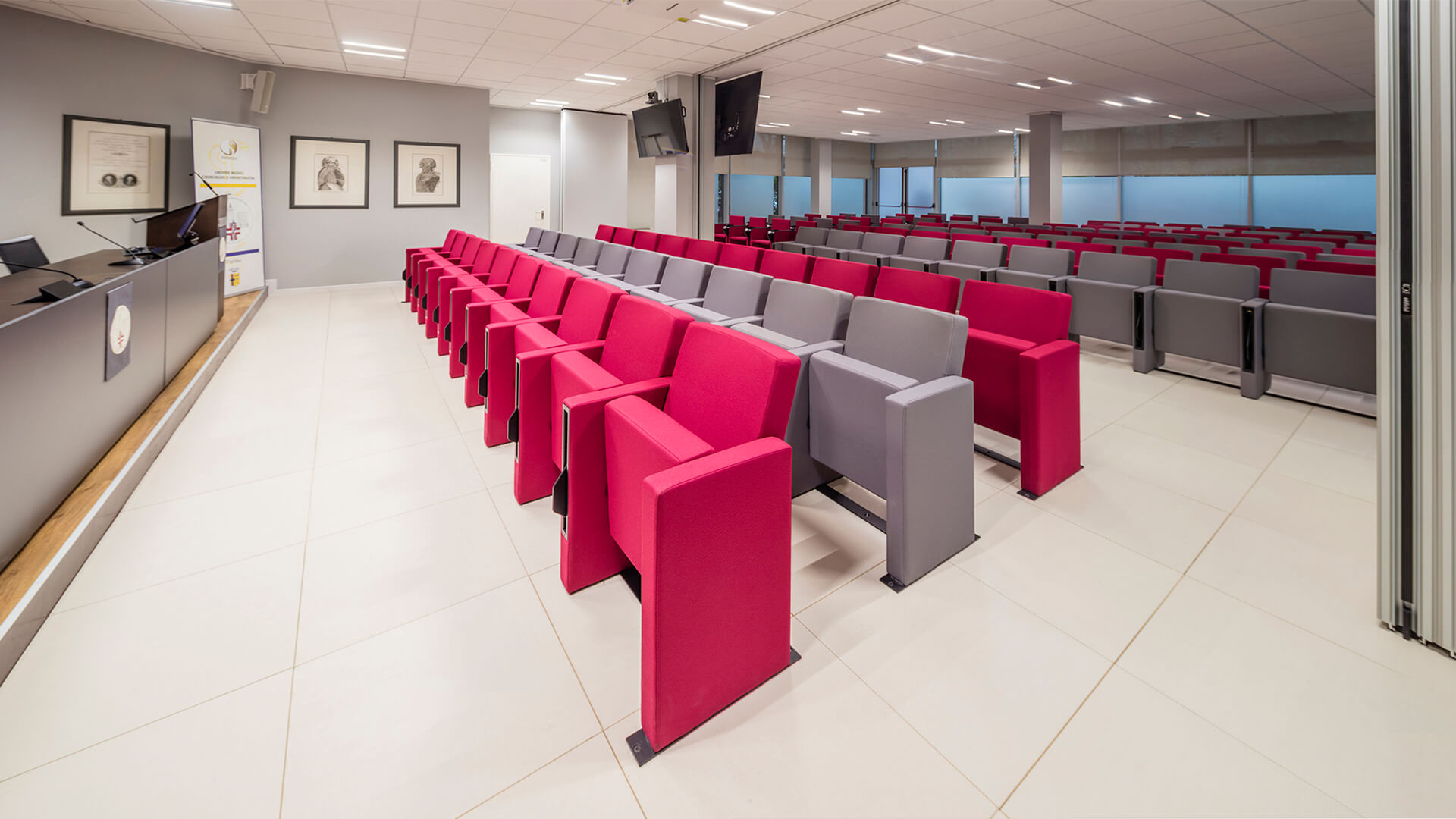
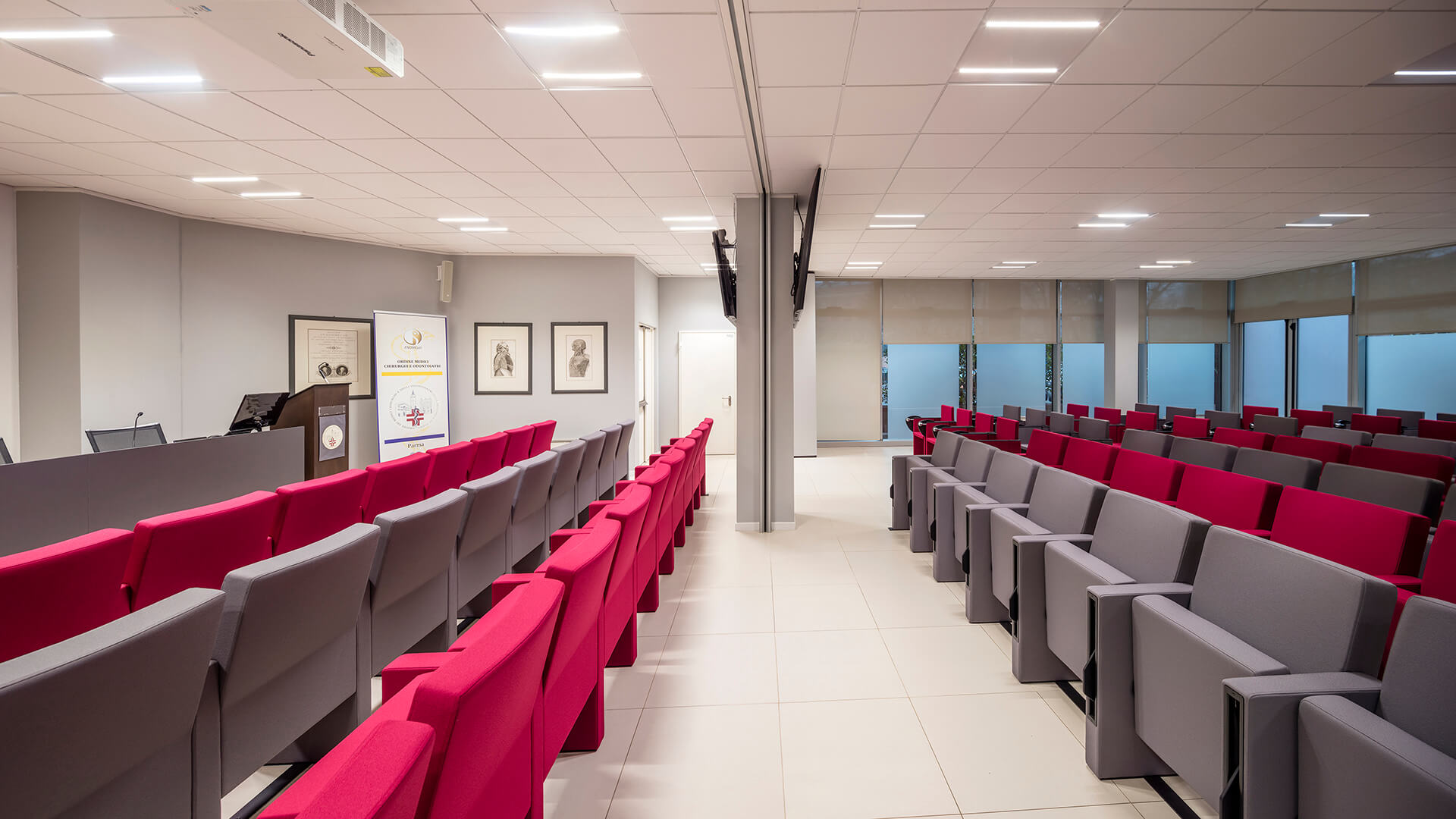
The special movement system of the components, with no visible hinges, does not prevent On Time armchairs from having accessories. Supplied in the version with fixed feet, they are in fact equipped with writing tablets that can be easily attached or removed, thanks to an interlocking system that does not use screws. Once closed, the armchairs can be transported with the aid of a special trolley.
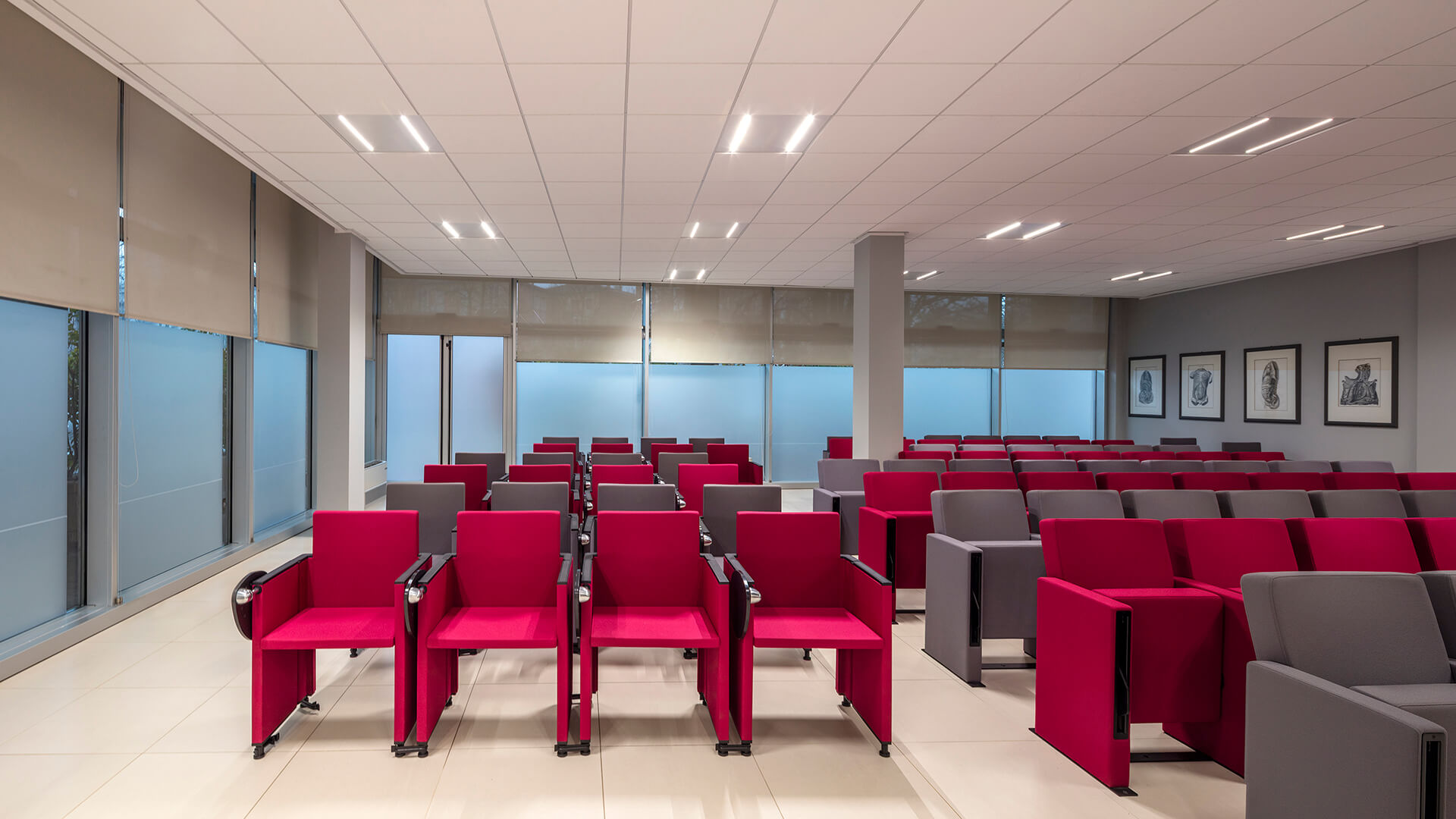
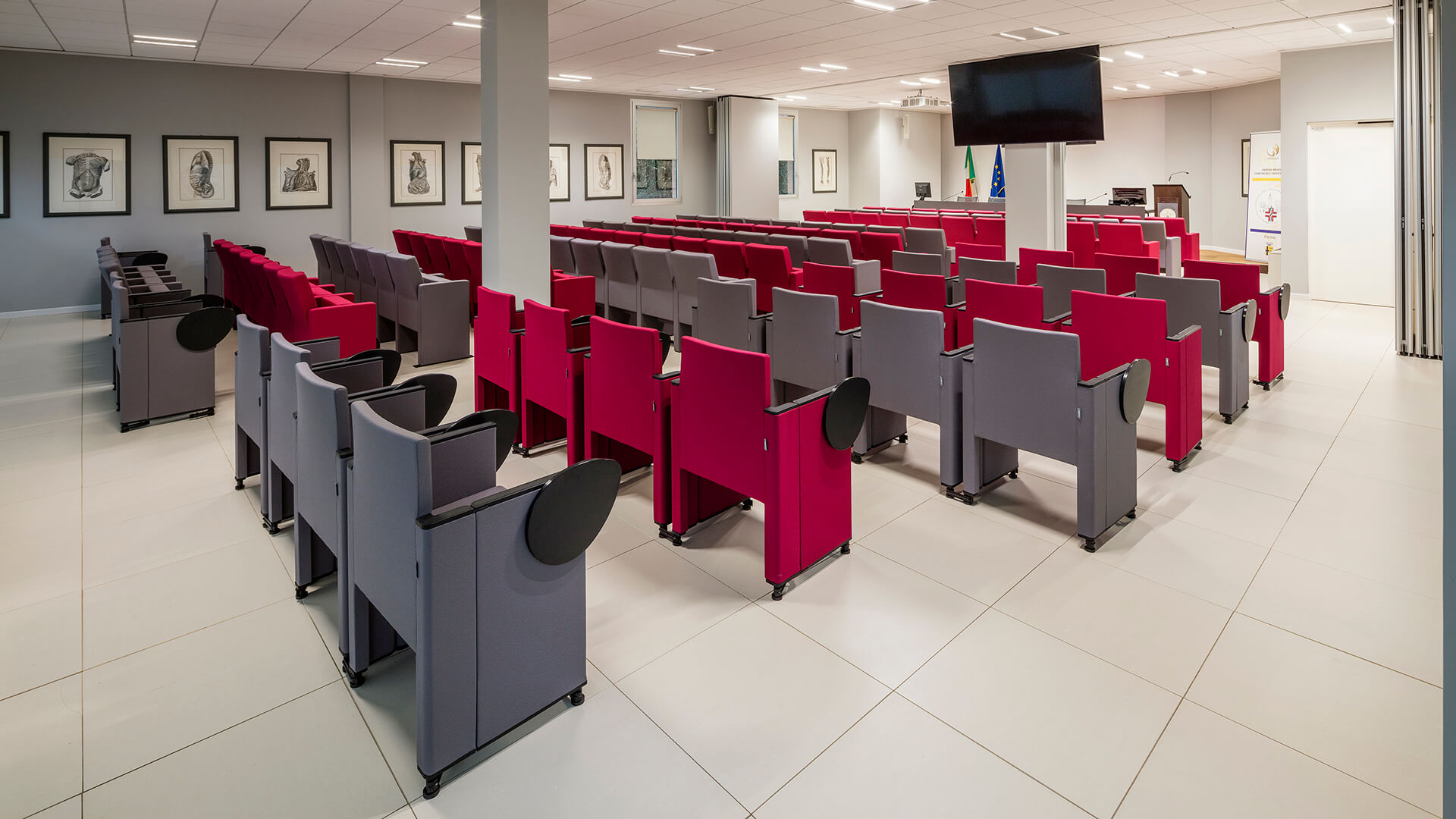
The two types of seating complement each other perfectly, thanks also to the use of the same upholstery: a recyclable 100% polyester FR Trevira CS fabric, OEKO TEX certified, chosen in two shades: grey and burgundy that hark to the colours of the Institution, conveying its professionalism and prestige.
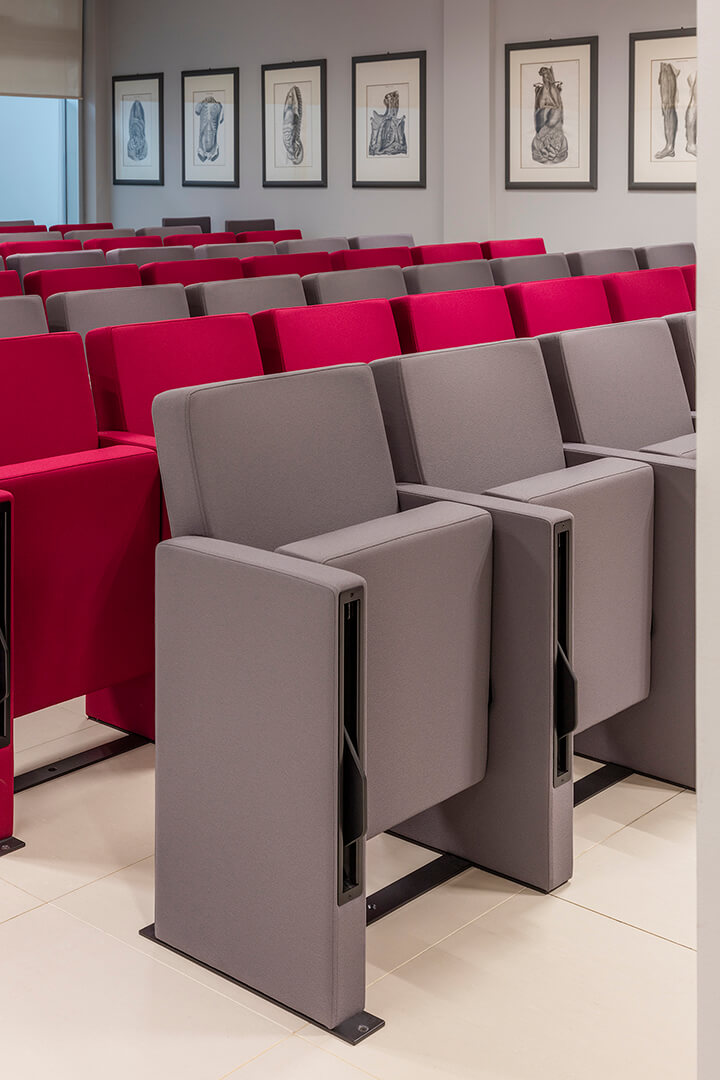
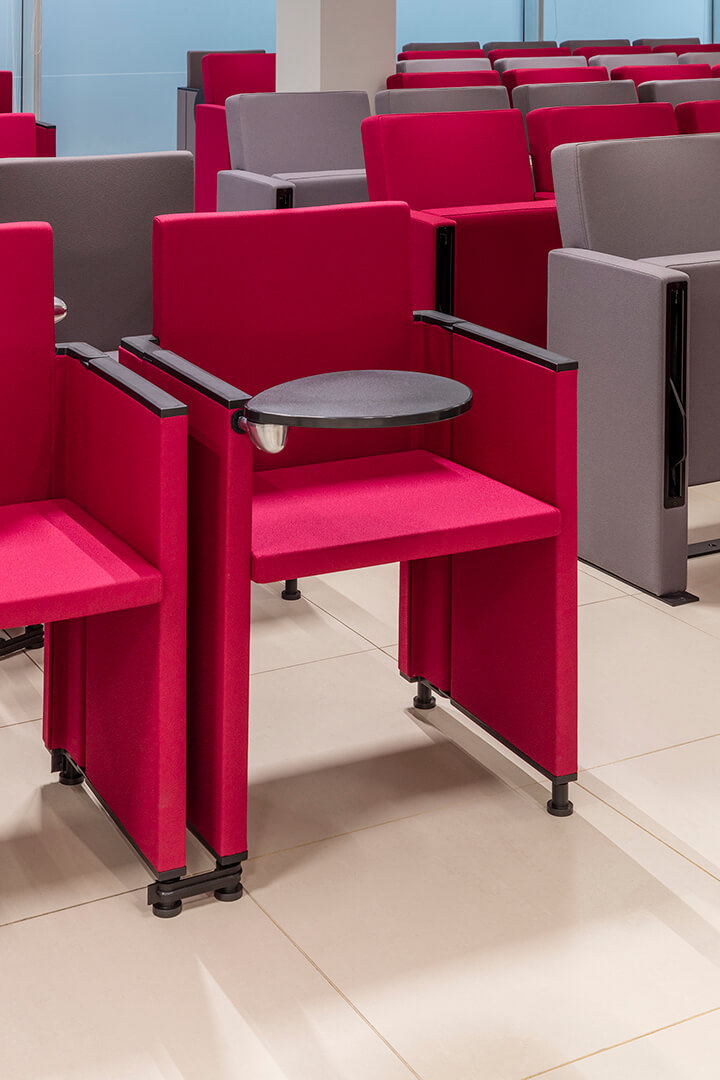
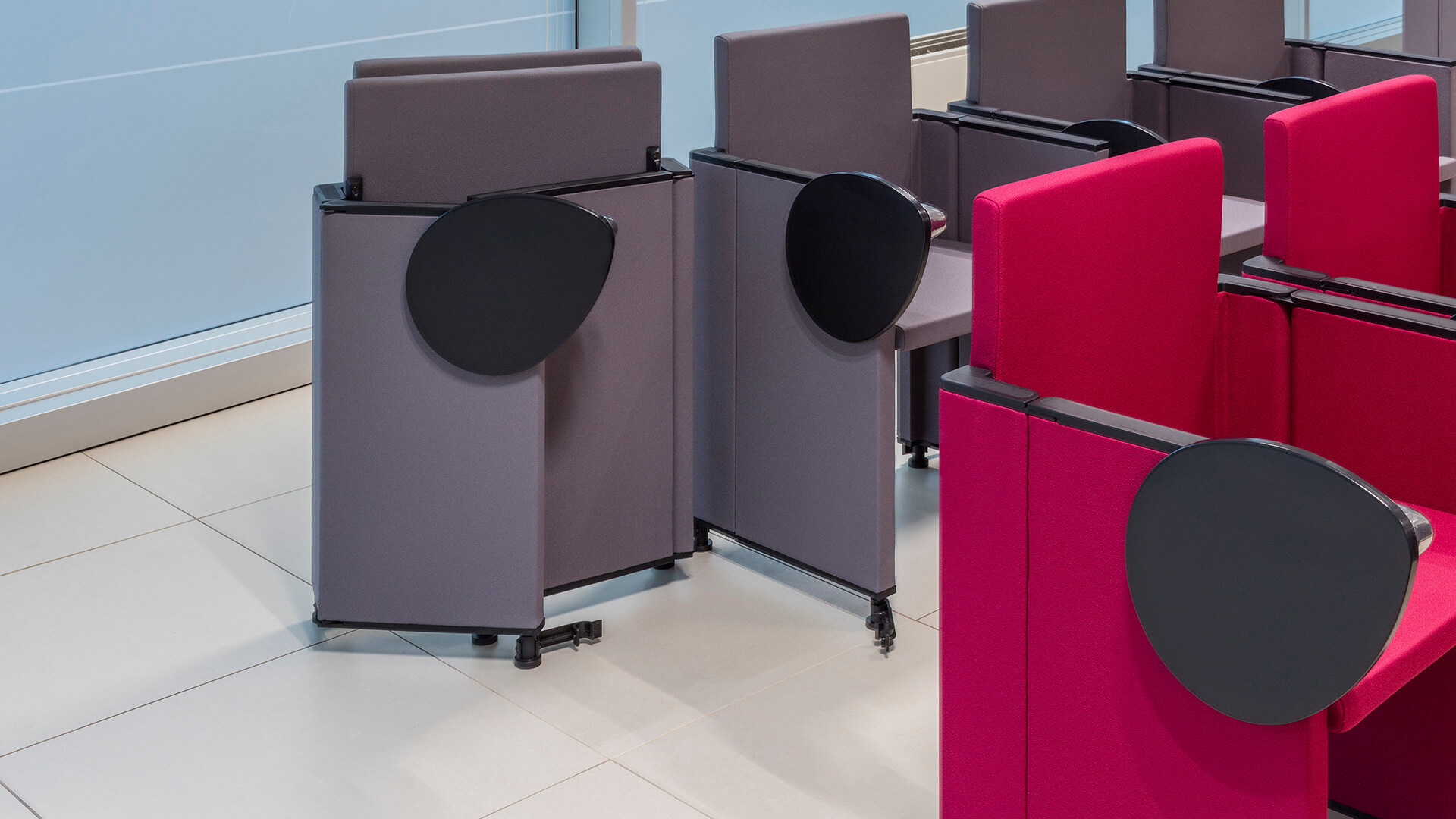
Project: Ordine dei Medici di Parma
Location: Parma (PR), Italy
Client: Ordine dei Medici Chirurghi e degli Odontoiatri della provincia di Parma
Year: 2023
Design: Pavarani e Magnani Ingegneri Associati
LAMM Supply: 99 F50 armchairs + 28 On Time armchairs
Photographer: Mauro Davoli
Customised armchairs for the Lecture Hall of the University of Basilicata
Increased room capacity thanks to a customised product that does not underestimate comfort and ergonomics.
Increased room capacity thanks to a customised product that does not underestimate comfort and ergonomics
The new Lecture Hall of the University of Basilicata, for which LAMM was awarded the supply and installation of the furniture, has been completed. A total of 205 “tailor-made” armchairs were created for the renovated space in the building complex (formerly Enaoli), which was built in the 1950s for welfare purposes and later became the seat of the University.
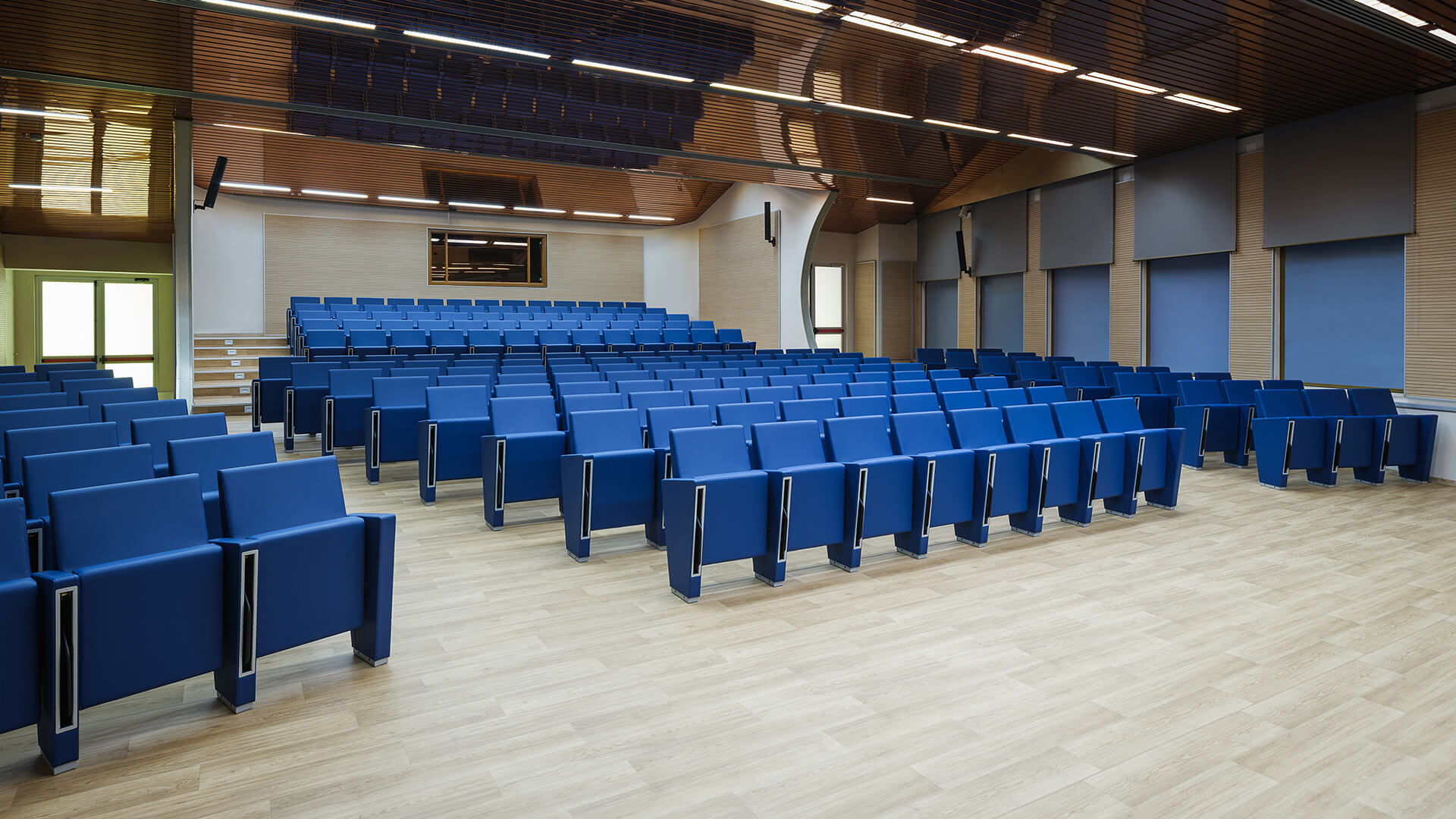
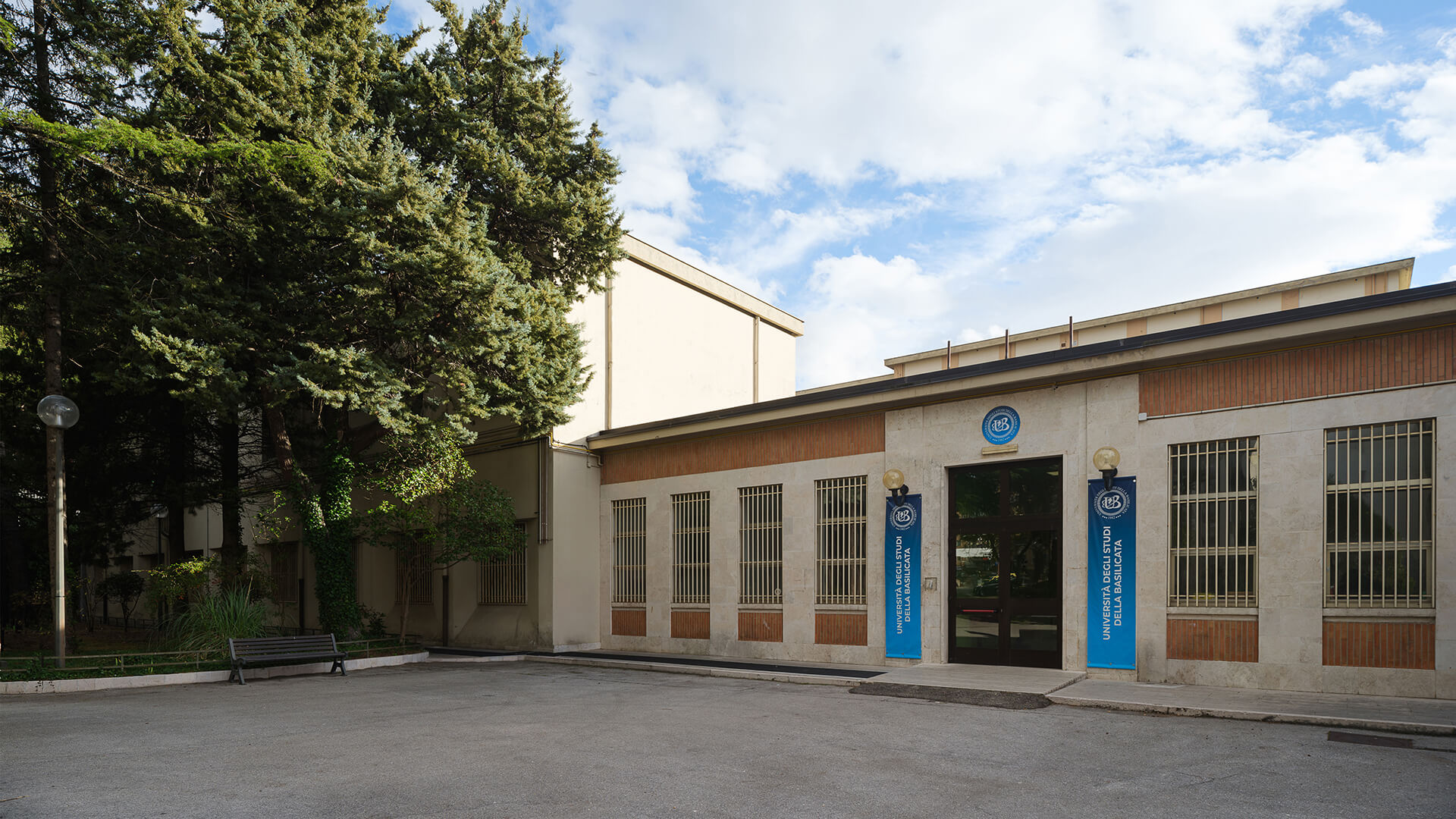
Reducing the distance between rows to increase the capacity of the lecture hall, while complying with fire prevention regulations and ensuring maximum seating comfort and elegant design. This was the challenge taken up by LAMM, which has designed, manufactured and installed customised armchairs that comply with the Minimum Environmental Criteria, thanks to the company’s ongoing commitment to sustainable and circular production models.
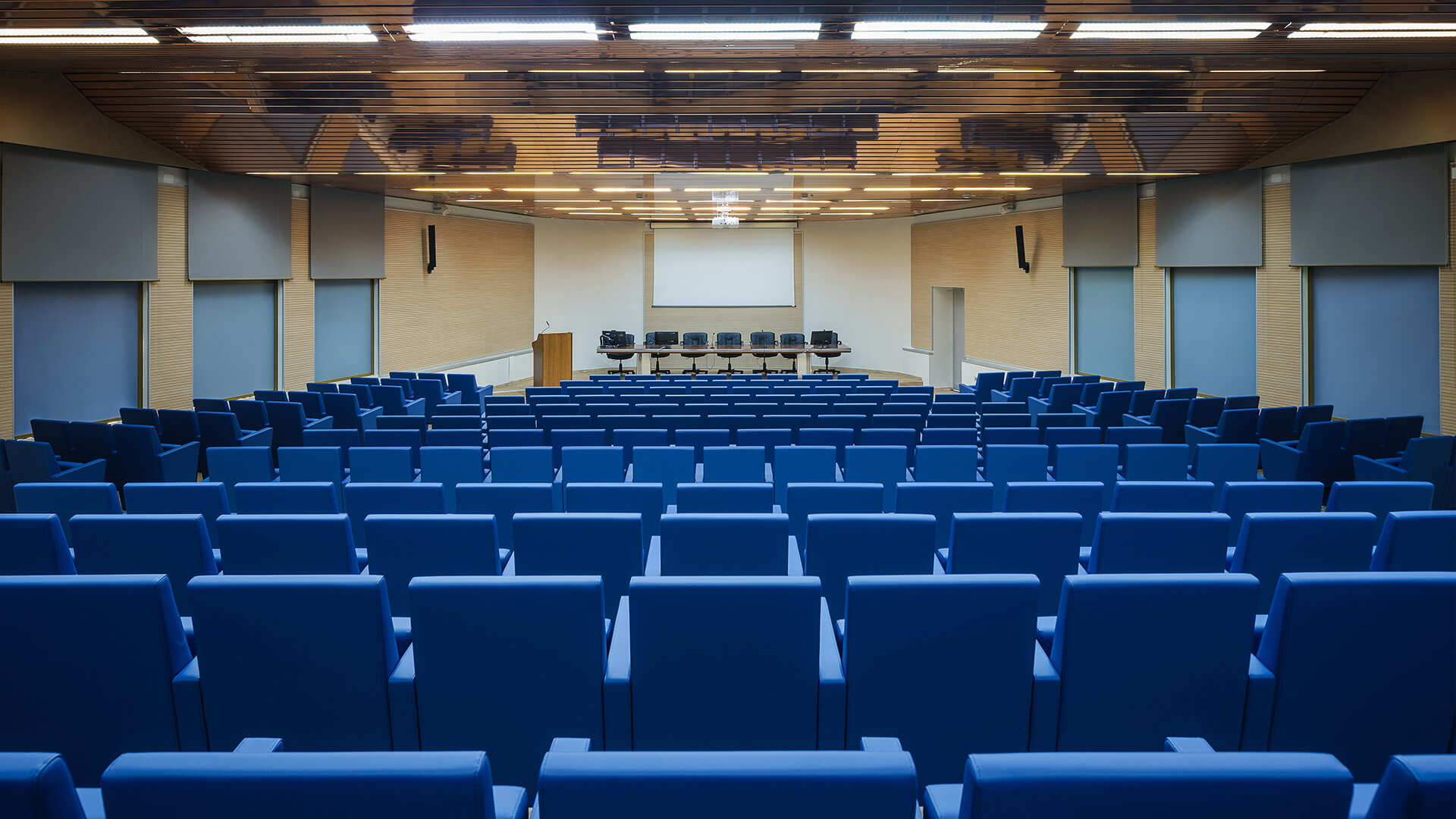
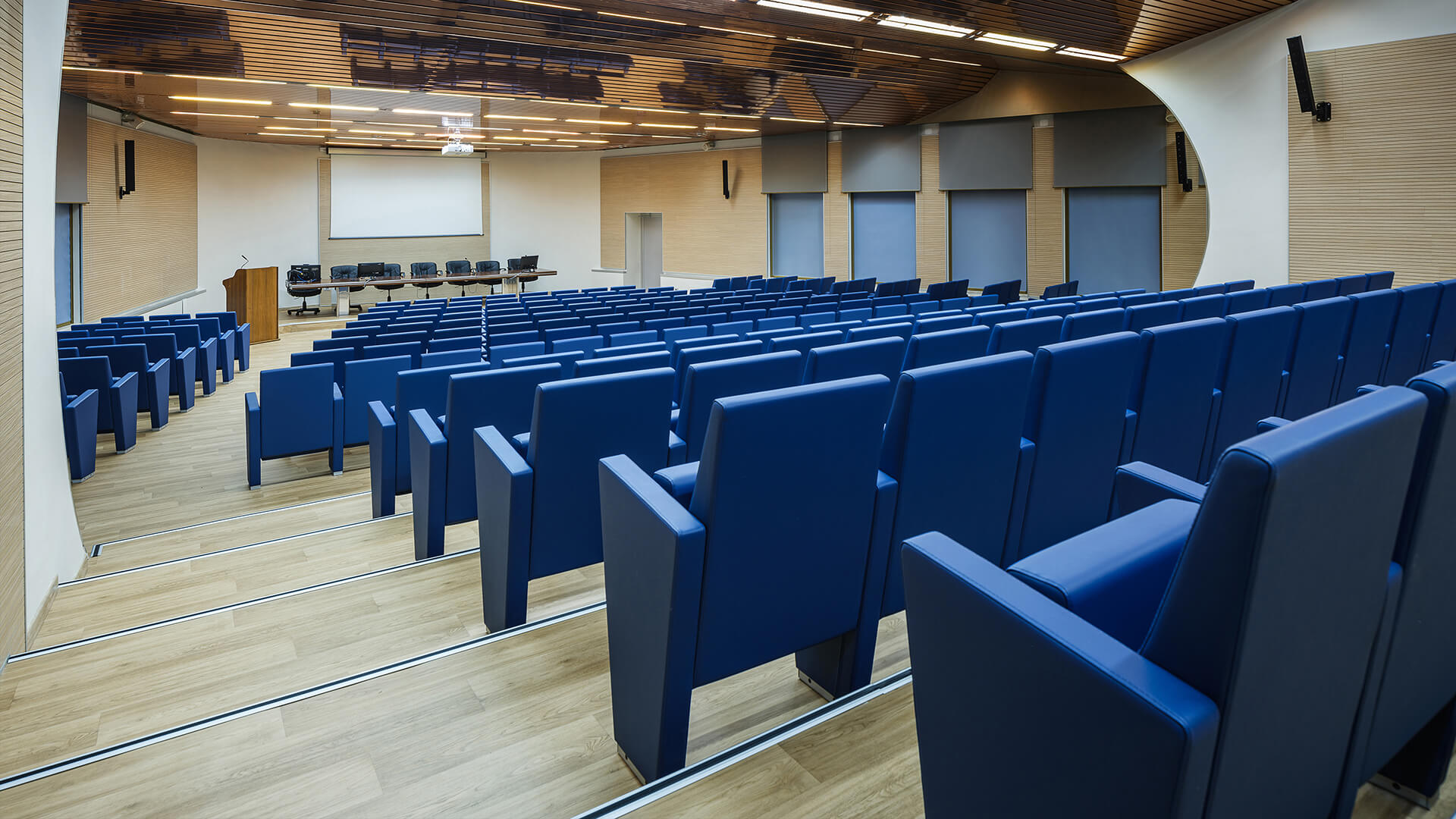
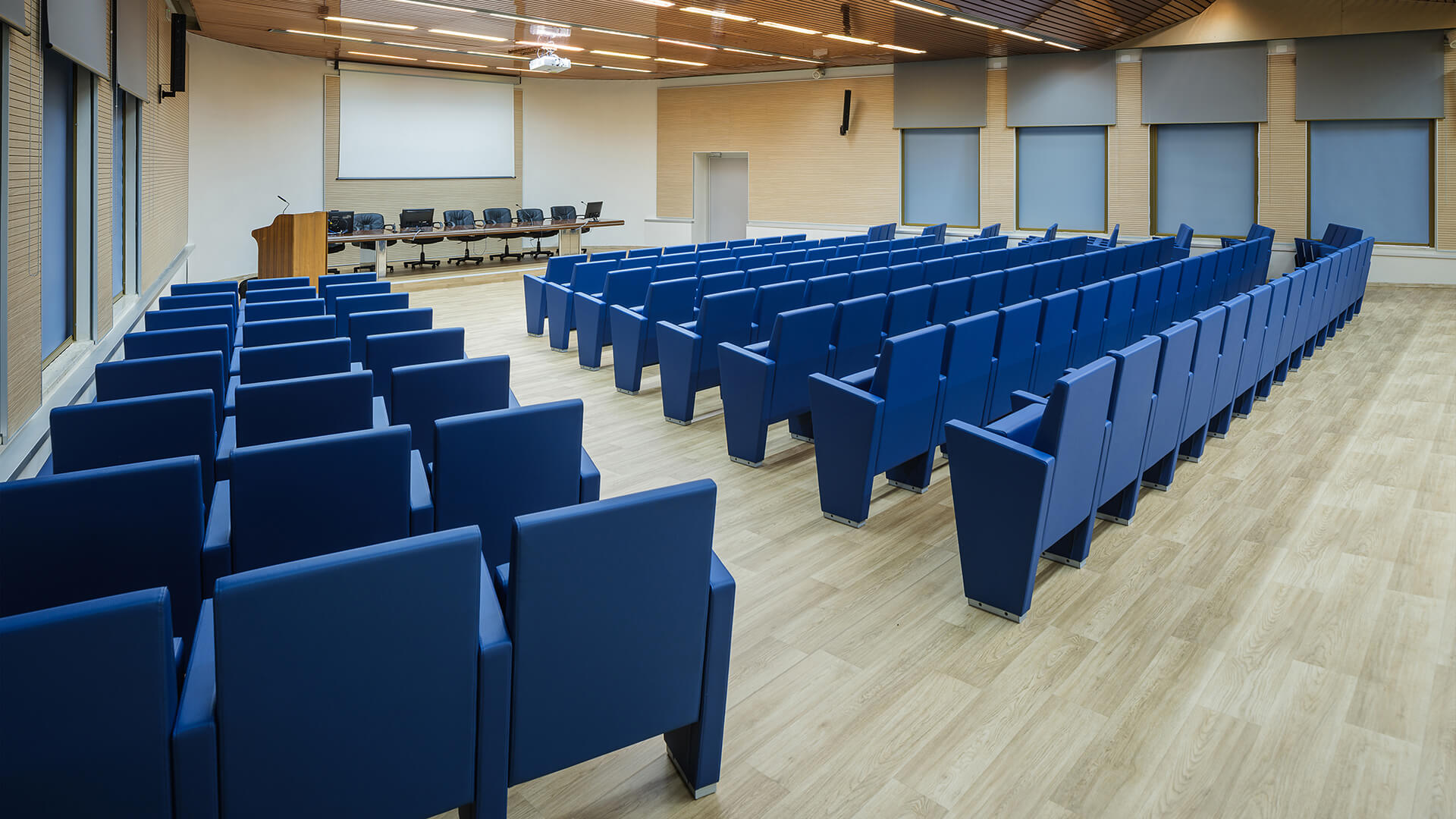
The capacity has been increased to 205 seats from the originally planned 193, but without affecting ergonomics and comfort, which remain very high. An internal seating space of 48 centimetres is guaranteed. In addition, the coordinated inclination of the seat and backrest, suitable for stalls or fan installations, allows an optimal view from every point in the classroom. Padded and upholstered in blue faux-leather, the seats are arranged according to a 55 cm spacing and installed in straight rows on sloping floors in the first sector and on steps in the second.
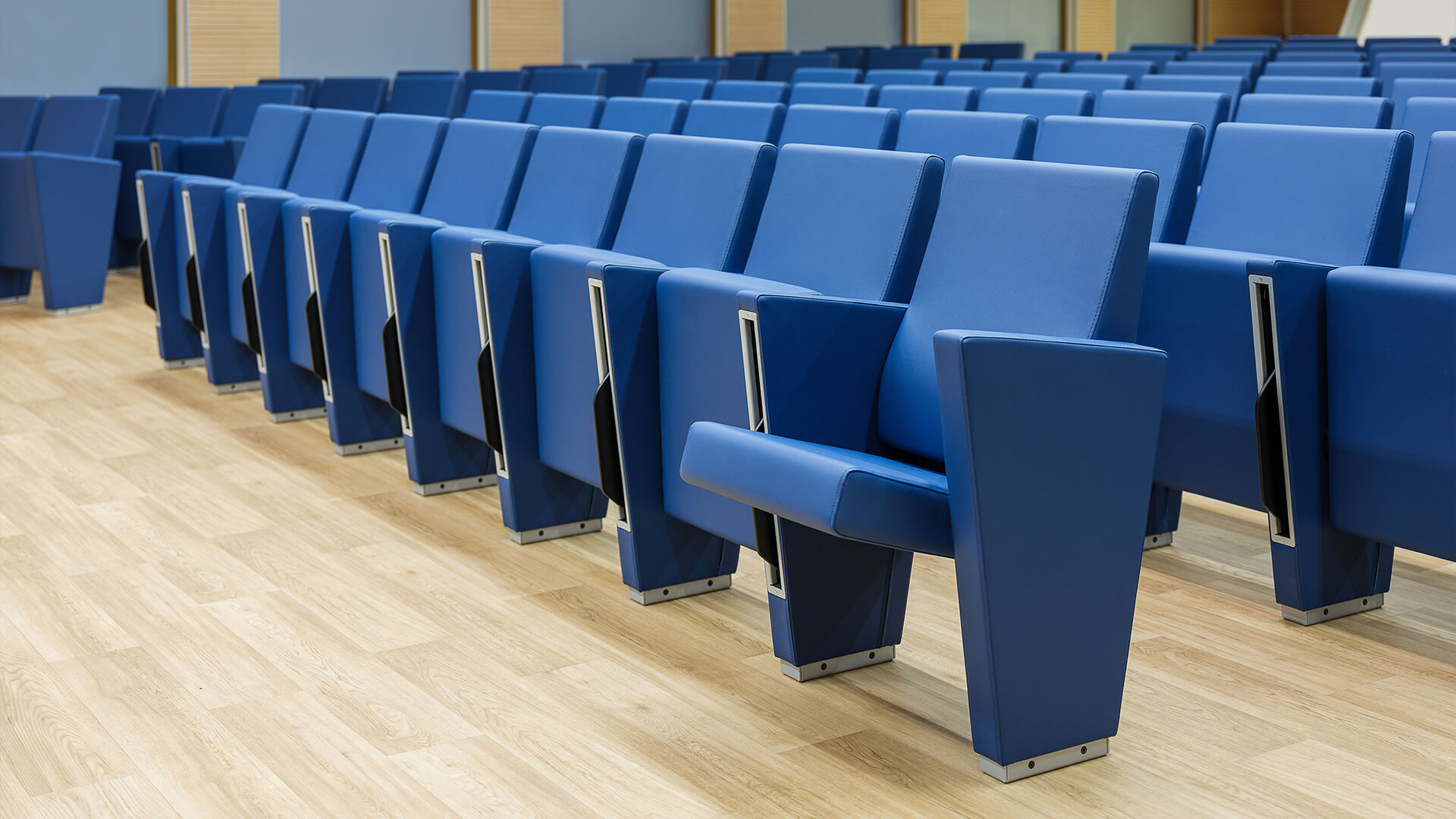
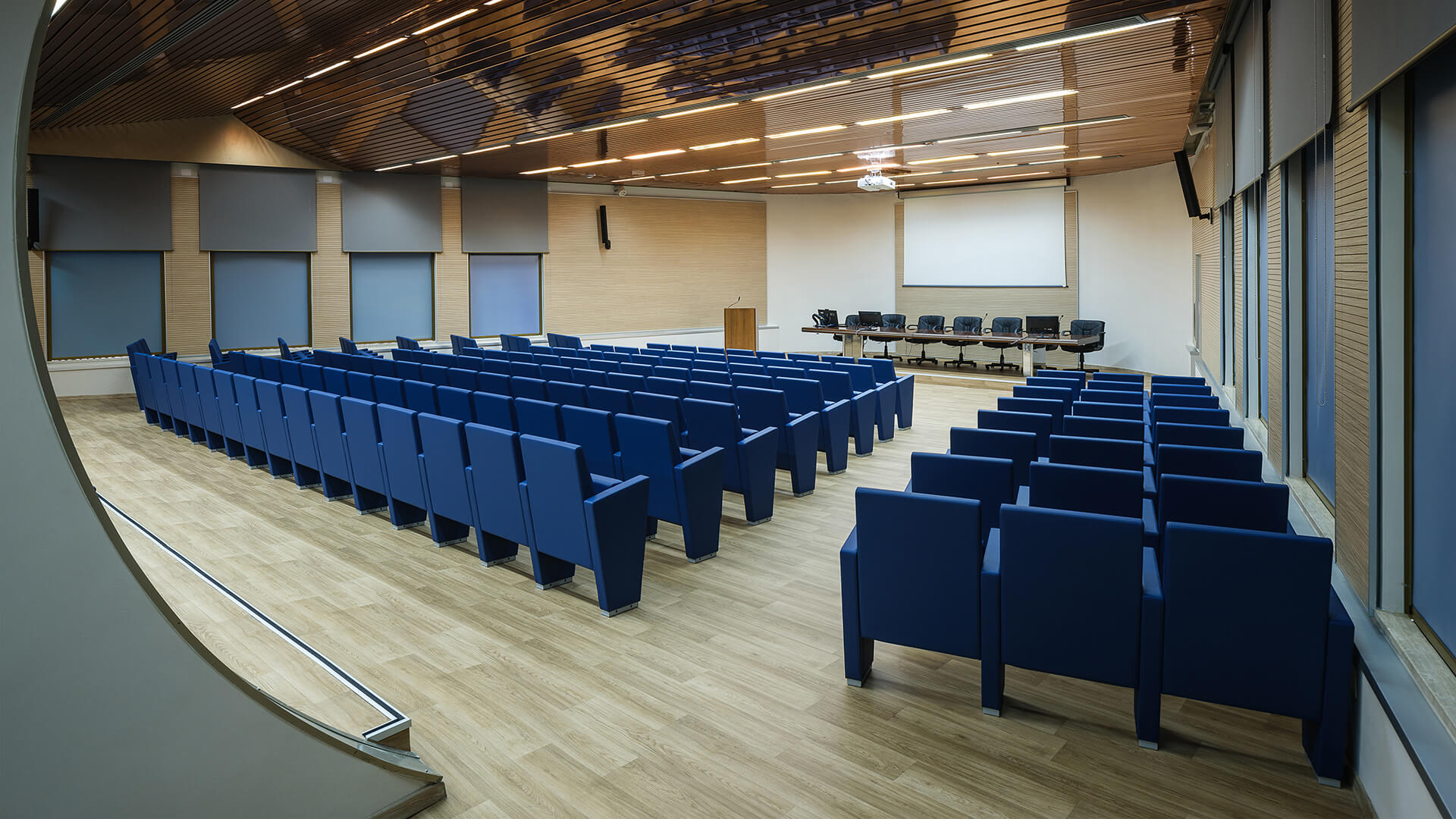
Each armchair is equipped with a writing tablet with anti-panic movement in layered HPL that can be folded away. Essentiality and rigorous geometric lines for the 205 “custom” seats deliberately developed to extend their durability and minimise maintenance.
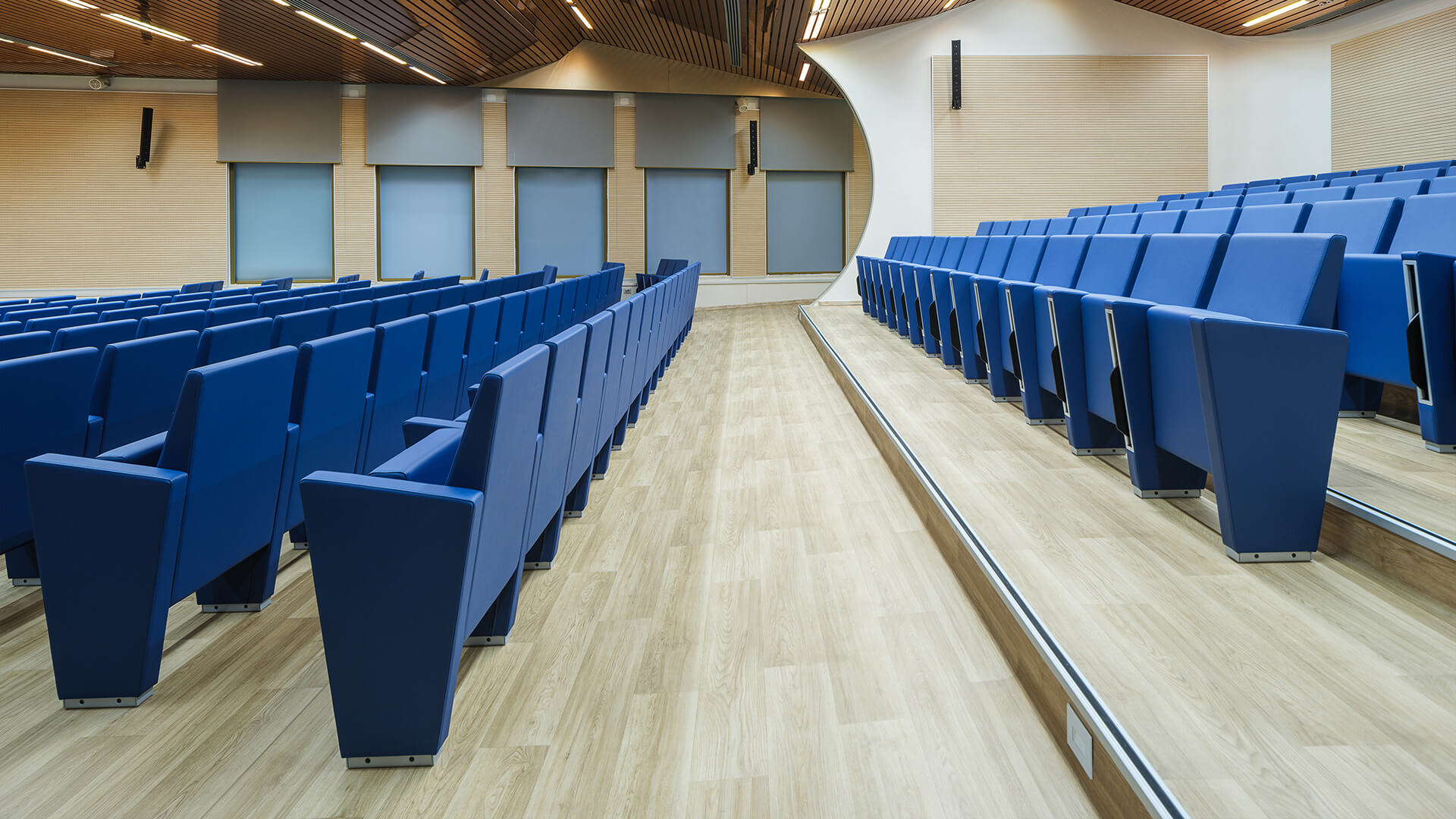
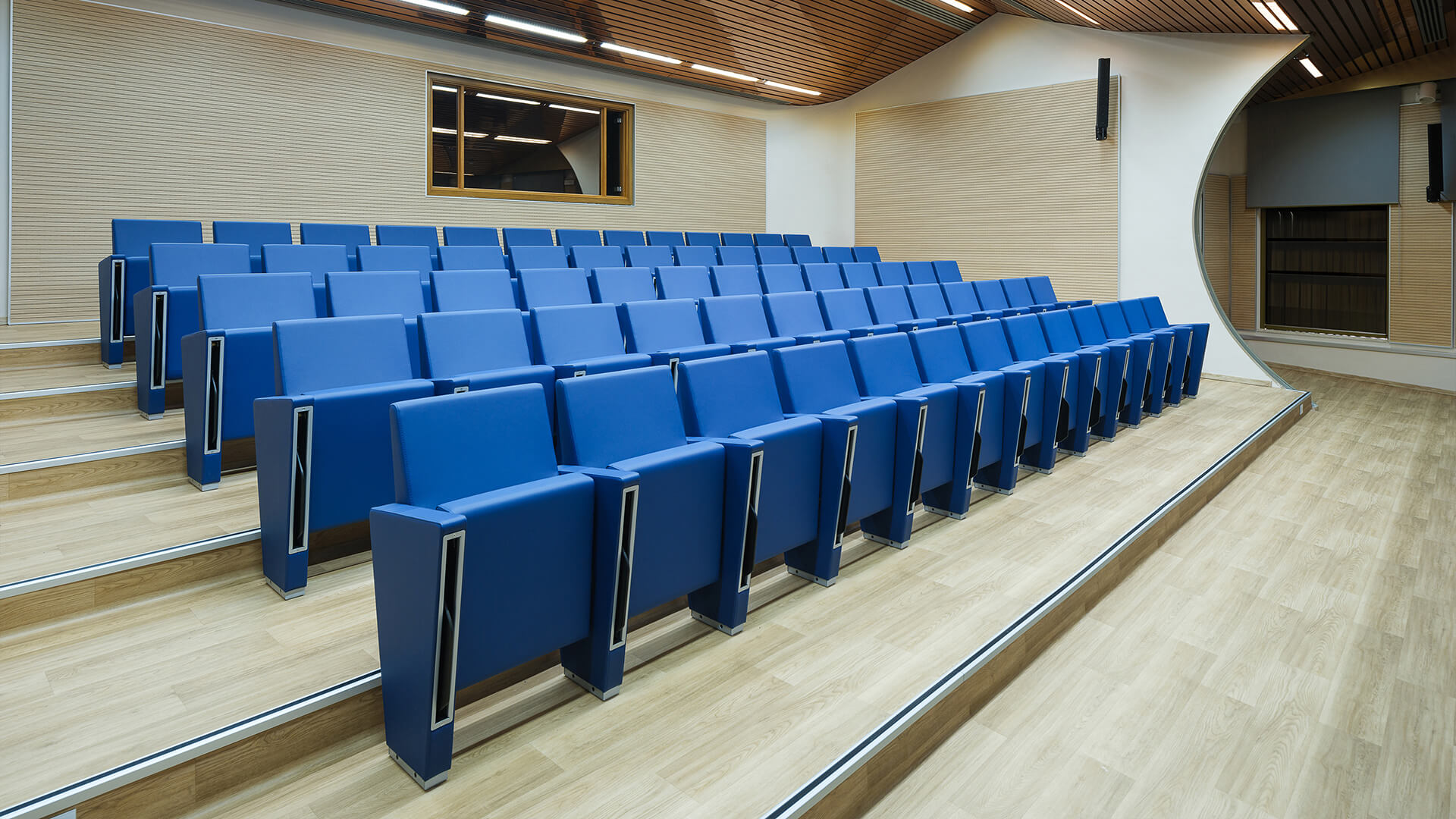
Project: Università degli Studi della Basilicata – Aula Magna plesso ex Enaoli
Location: Potenza, Italy
Year: 2023
LAMM supply: N.205 custom armchairs
Photos: Mario Ferrara
Merry Christmas and Happy 2024
LAMM wishes everyone a Merry Christmas and a Happy New Year.
Our offices will be closed from 23rd December 2023 to 7th January 2024 inclusive.
Unica armchairs arrive in the most multiethnic district of the Ville Lumière
Installation for maximum comfort in the auditorium of one of France’s most important and historic institutions
Belleville is lively, artistic and animated by a melting pot of cultures. The district of the Ville Lumière, made famous by Daniel Pennac’s cycle of novels, houses the headquarters of one of France’s most important national organisations. Here, in the most multiethnic area of Paris, not far from Édith Piaf’s birthplace, is the headquarters of the prestigious public client who chose Unica armchairs for its auditorium.
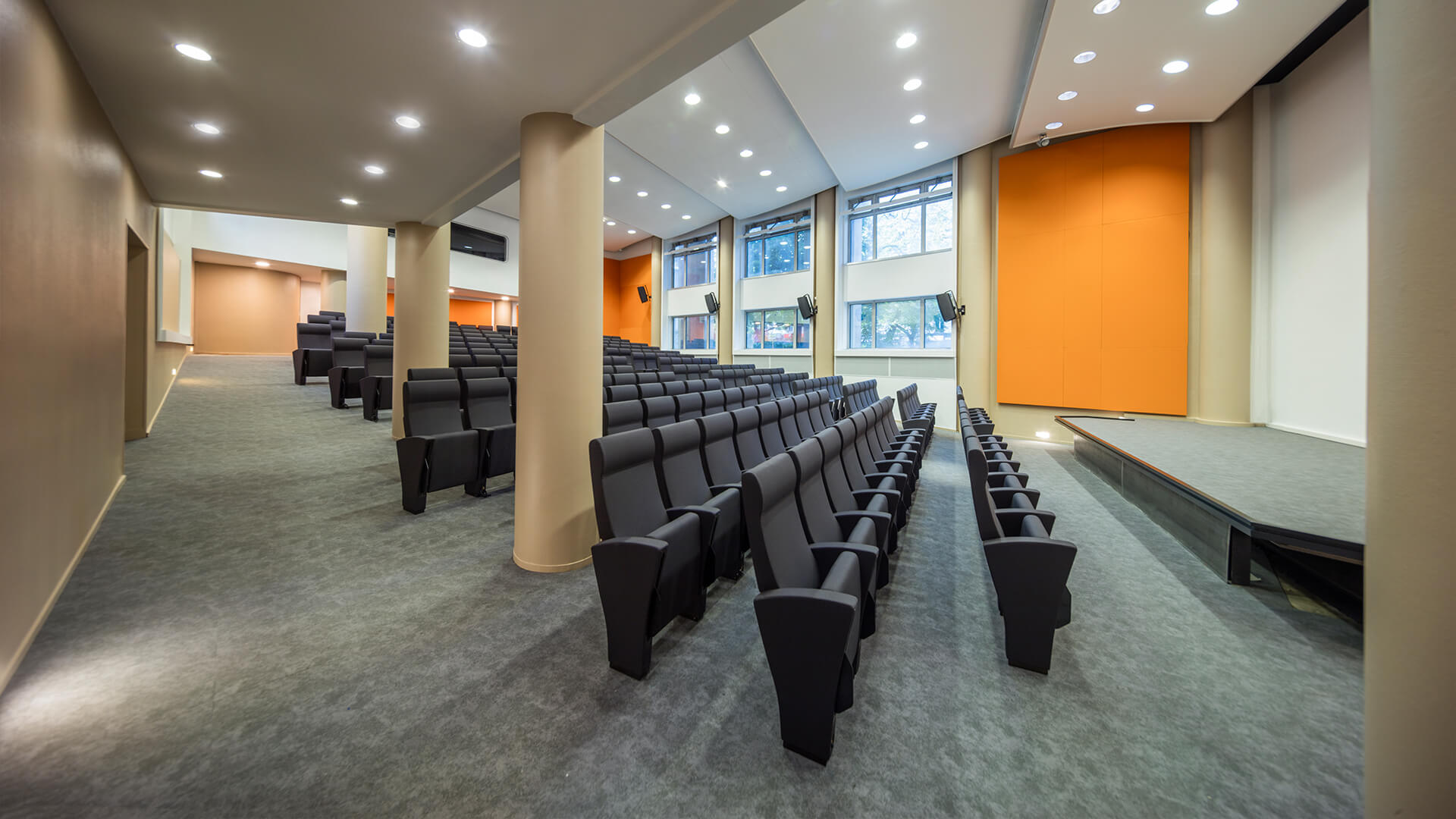
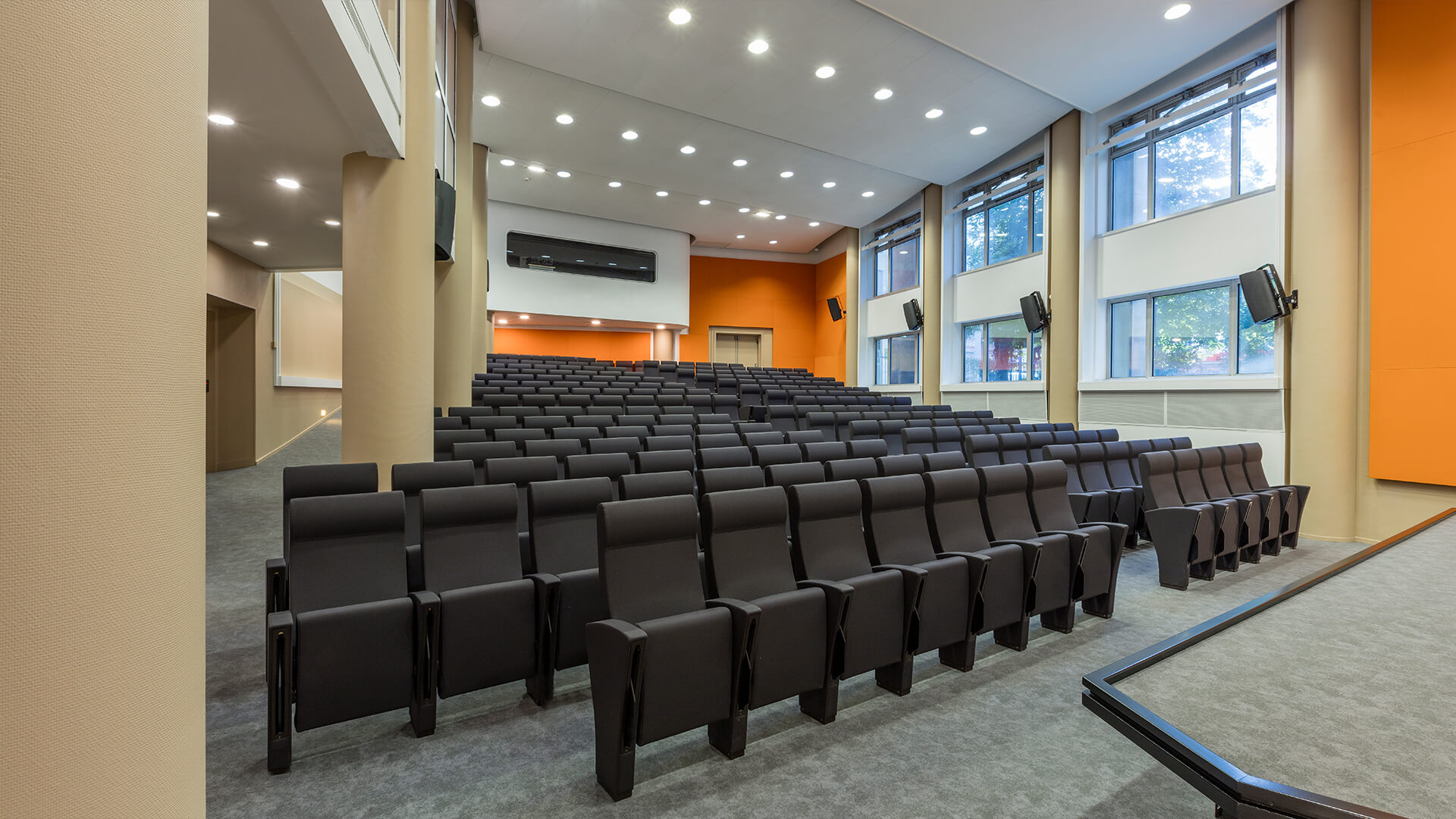
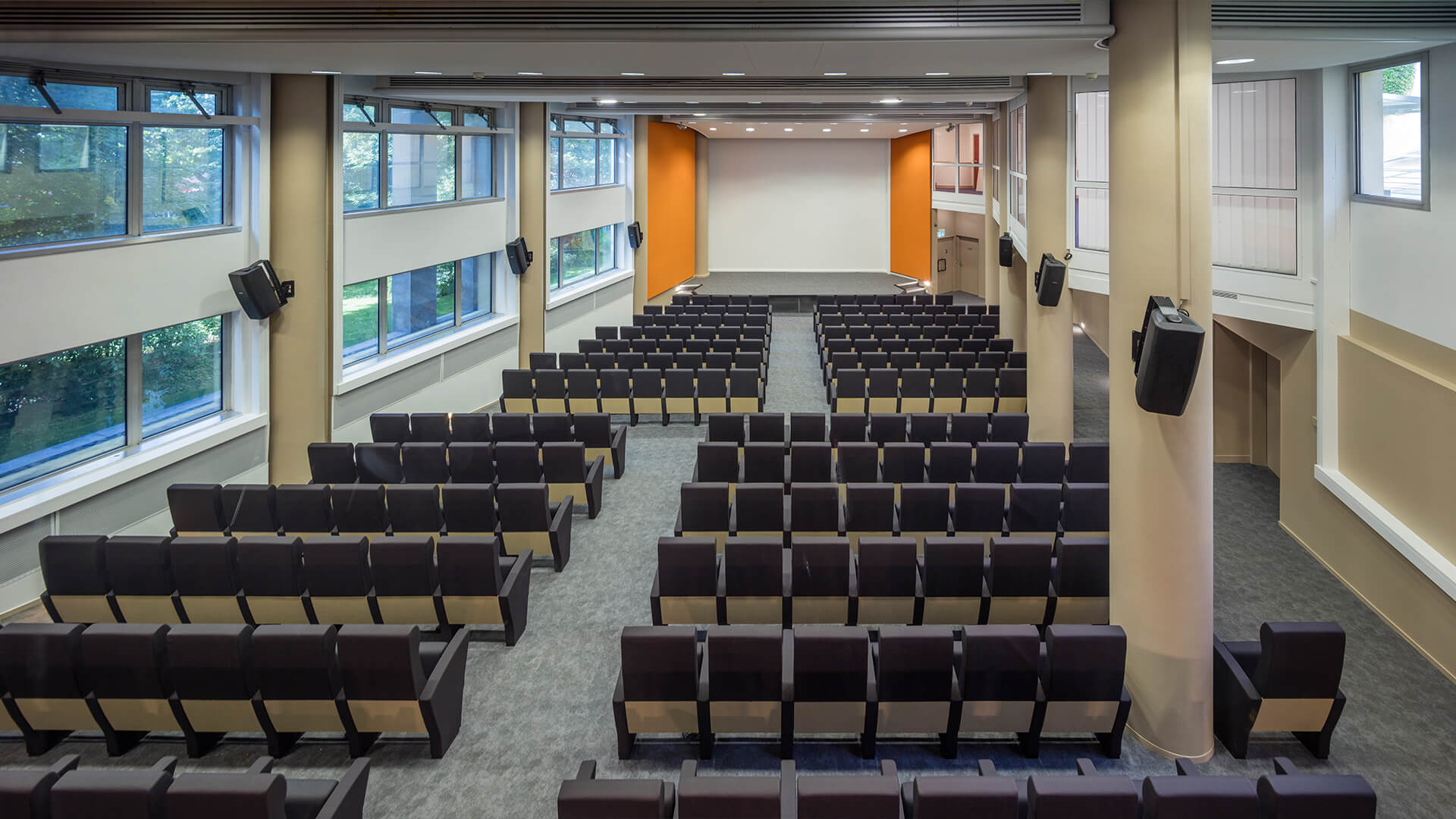
As many as 230 upholstered seats for the great hall, fully padded, arranged in straight rows on a floor with a variable slope, according to a spacing of 56 cm (the thickness of the sides is eight centimetres). High comfort and versatility for armchairs installed in the high-back and headrest version. The design takes advantage of the vast choice of accessories: the armchairs are embellished with a backrest covering in oak finish wood and equipped with folding writing tablets with push-bar movement and a stratified HPL top. Standard wiring for the seats, all of which are equipped with electrical sockets in the lower part of the side. In addition, an accessory system makes removability of nine seats possible when not in use. For the upholstery, the choice fell on the elegant black King fabric.
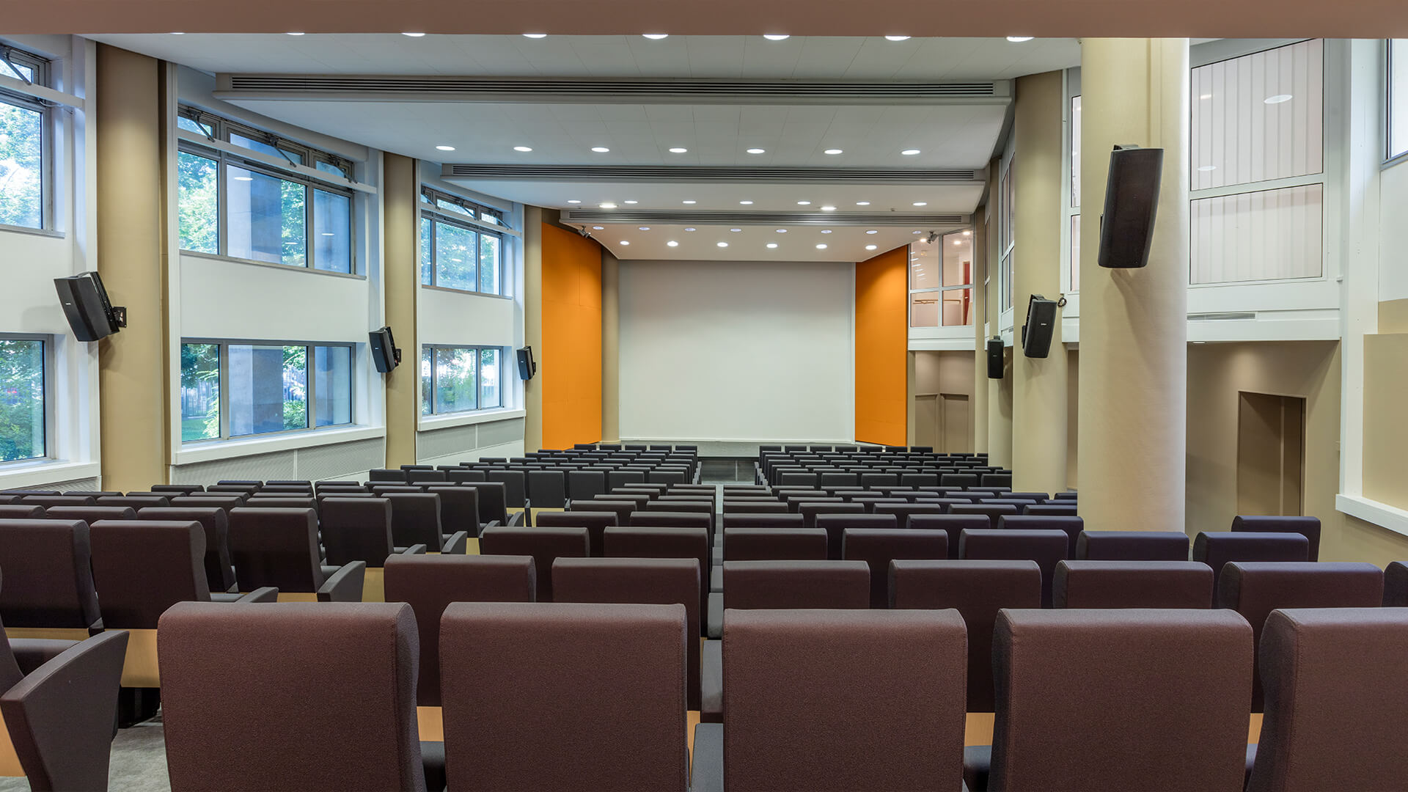
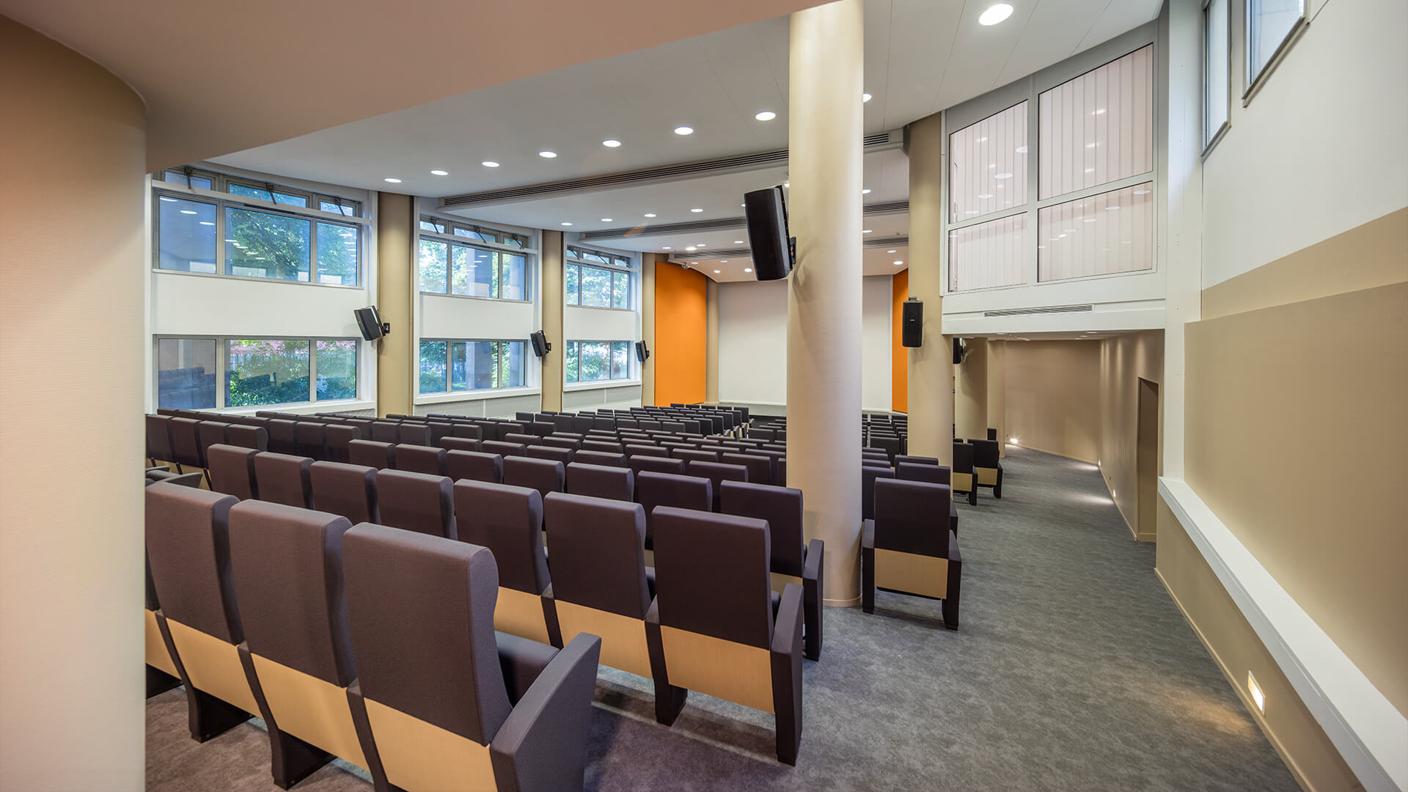
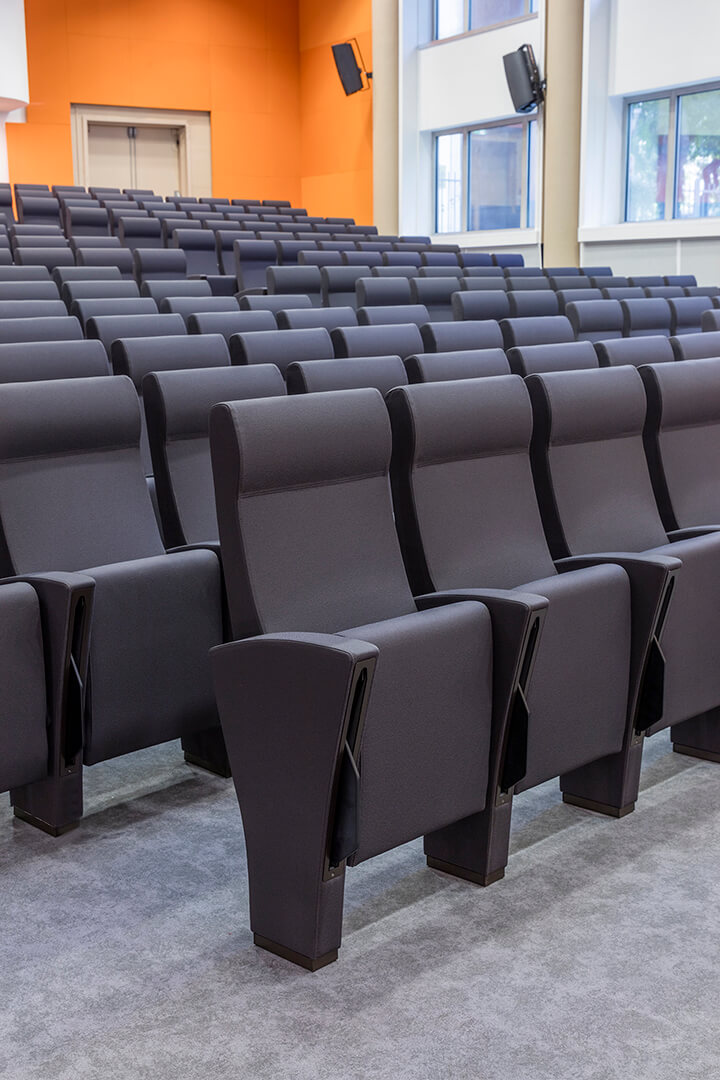
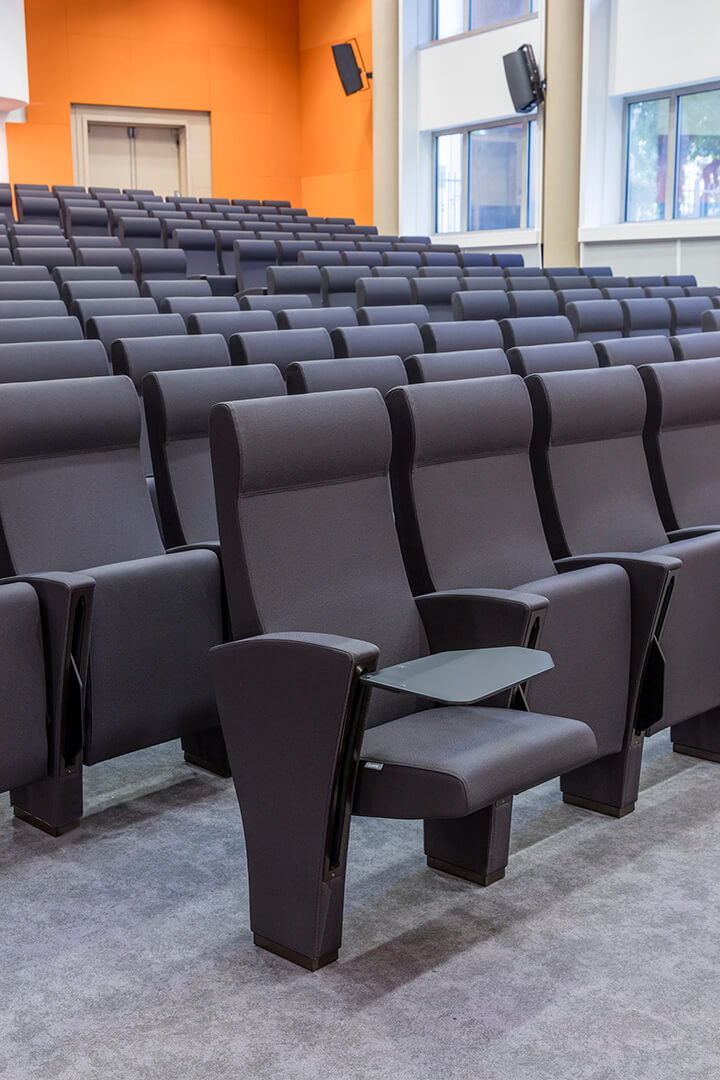
The intervention in the hall was perfected with the acoustic upgrade implemented through the supply and installation of sound-absorbing panels by Caruso Acoustic (the group’s sister company), positioned on the walls at the sides of the stage and at the back of the hall.
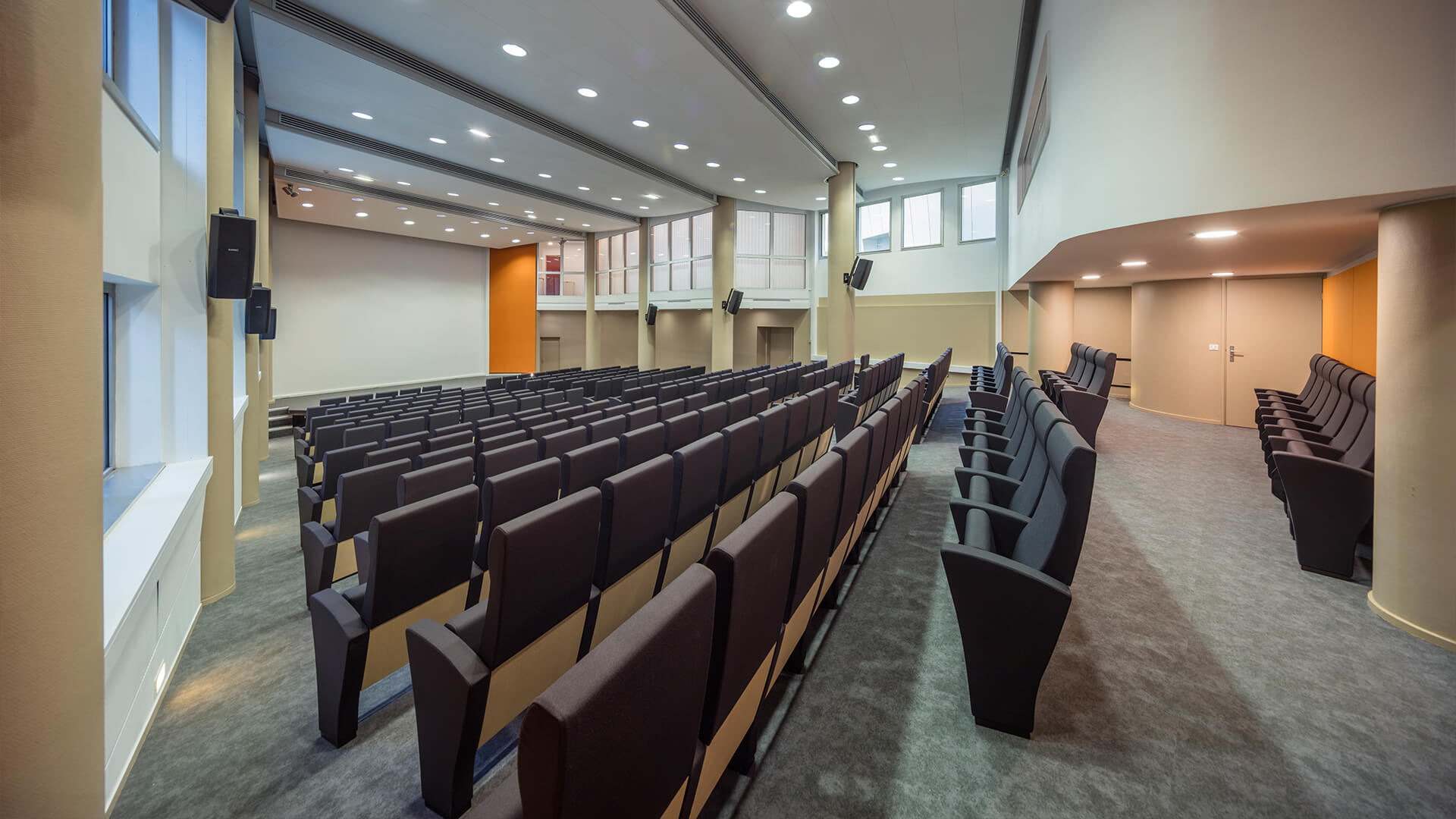
Project name: Confidential Client (Public Sector) – PARIS 19 eme
Location: Paris, France
Year: 2023
LAMM furniture: 230 Unica armchairs
Local Dealer: Siltec
Consulting and assistance: AMO Siltec
Photos: Mauro Davoli
LAMM unveils its new corporate headquarters: an example of innovation and sustainability
The new structure is more than just a building; it is a symbol of the passion and innovation that drives the company.
Located in San Secondo, on the outskirts of Parma and about a hundred kilometres from Milan, in the north of Italy, the vast management and production centre represents a milestone in the company’s history and underscores its deep-rooted presence in the territory that began as far back as 1959.
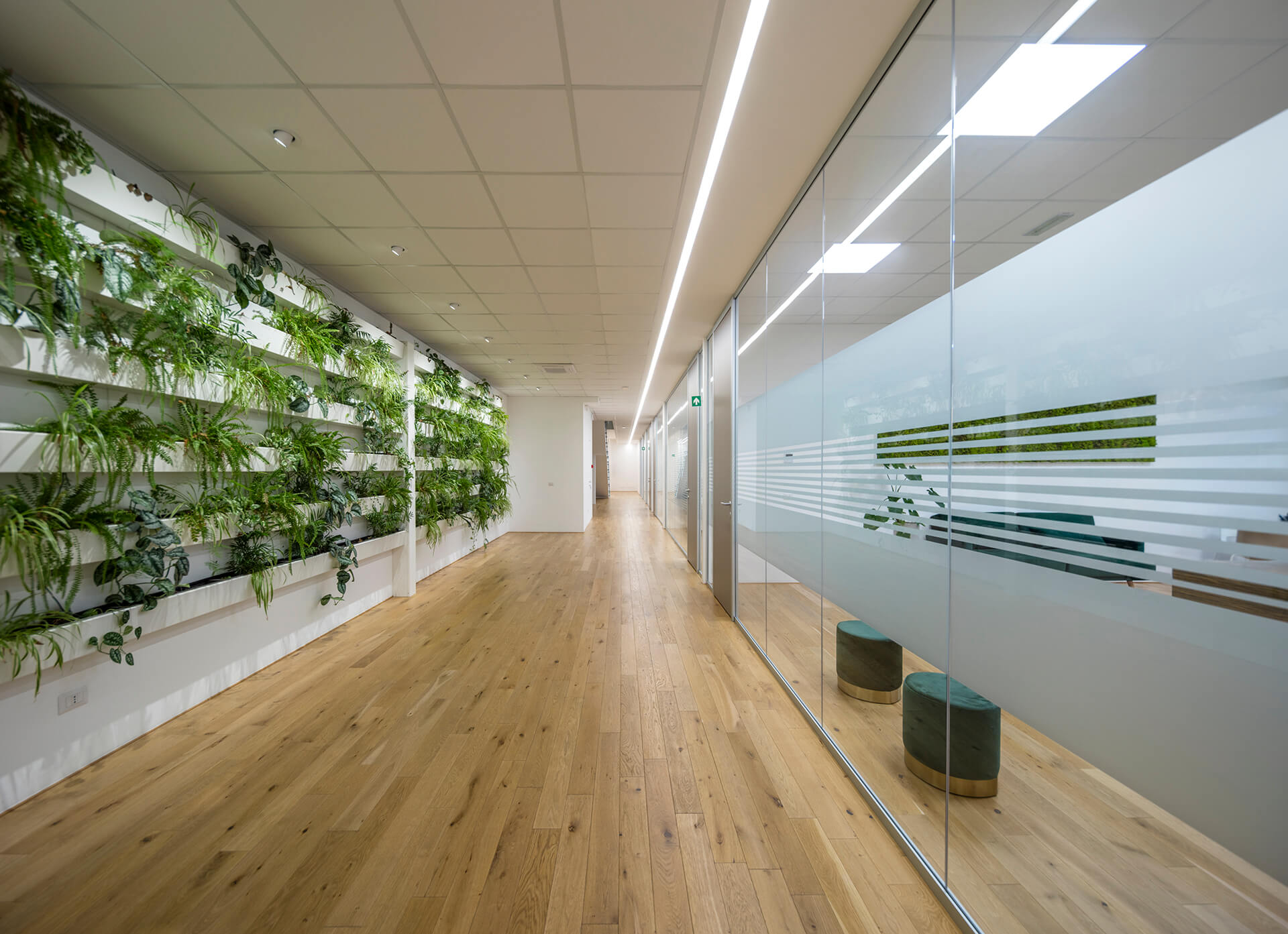
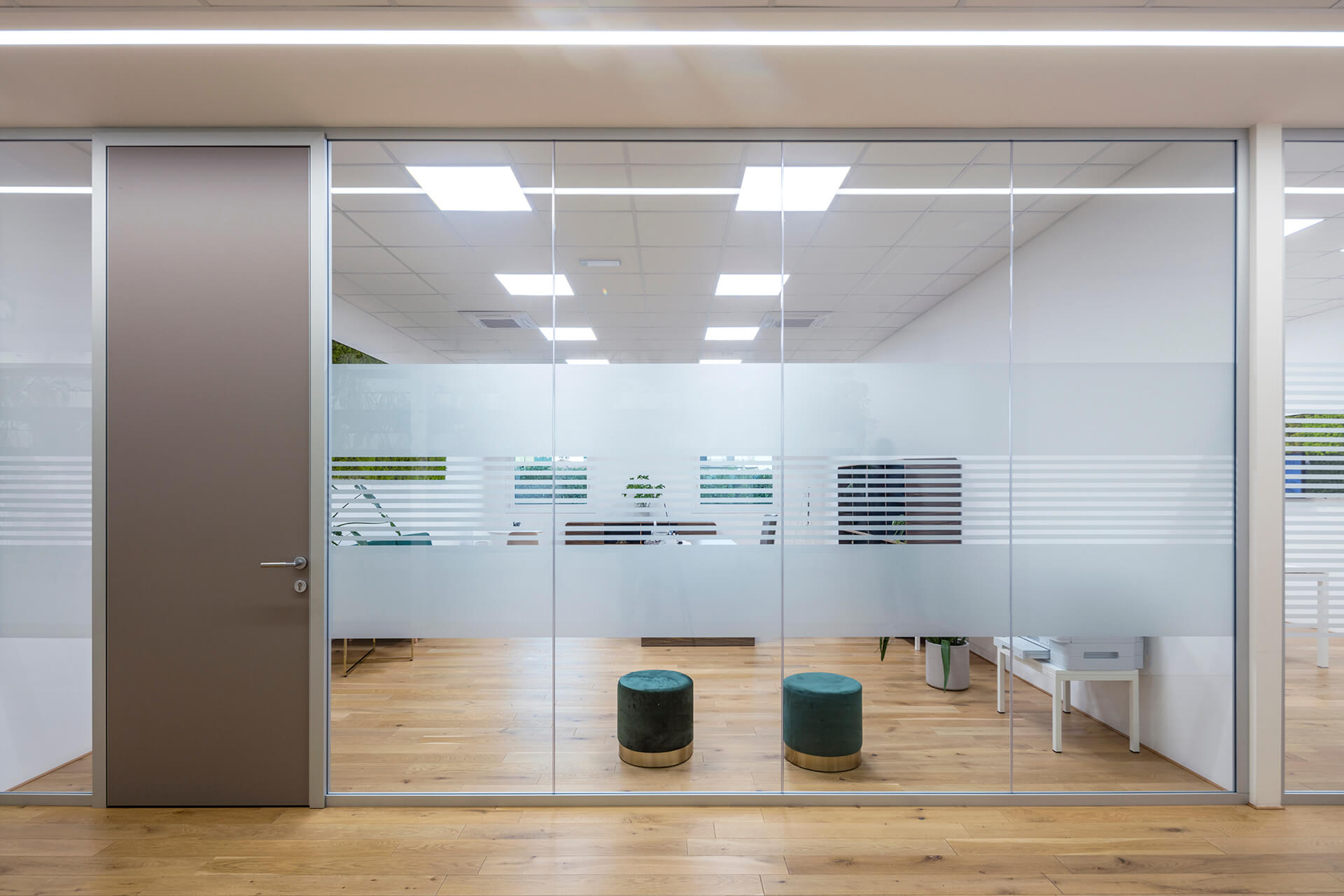
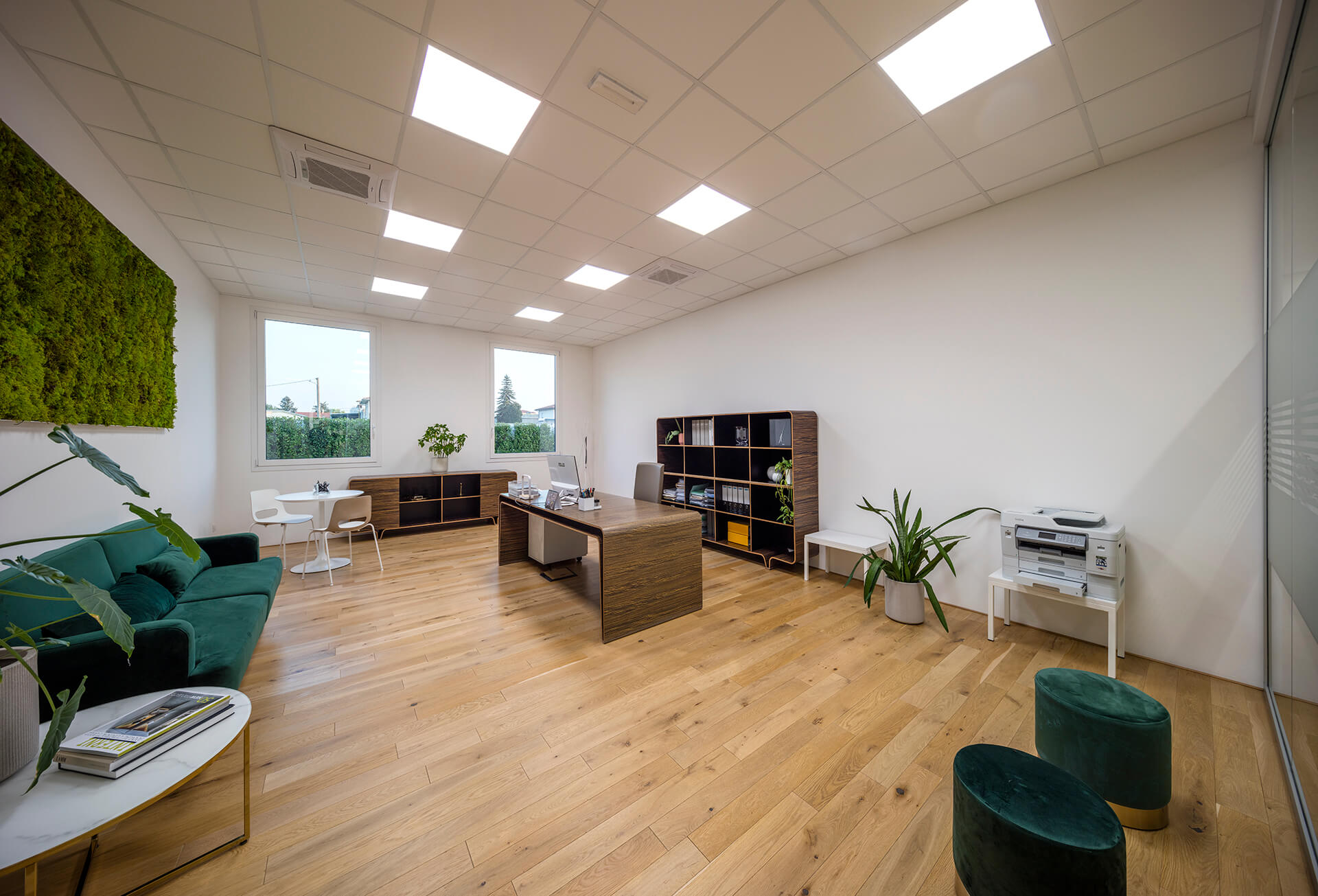
The complex occupies a total area of more than 12,000 square metres, of which, also due to the recent modernisation and expansion, around 8,000 square metres are allocated to covered spaces that include modern offices, large warehouses and state-of-the-art production areas equipped with the latest 4.0 equipment and technologies.
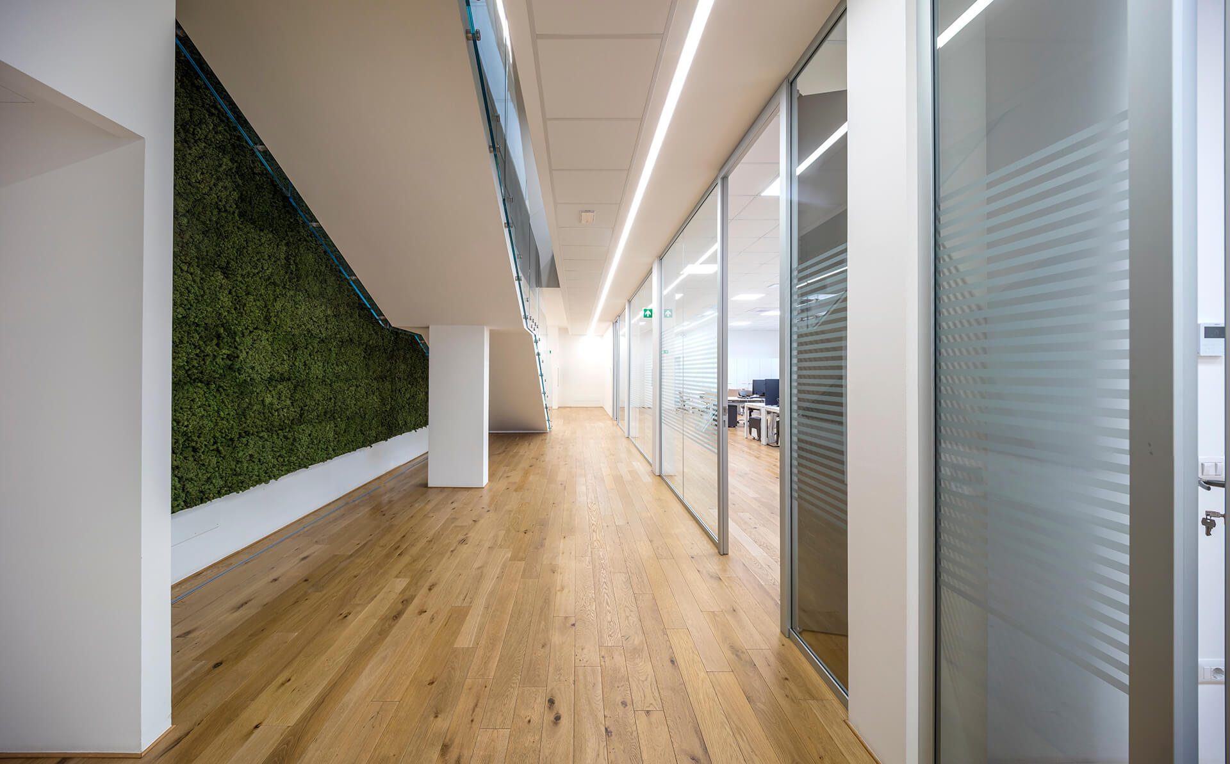
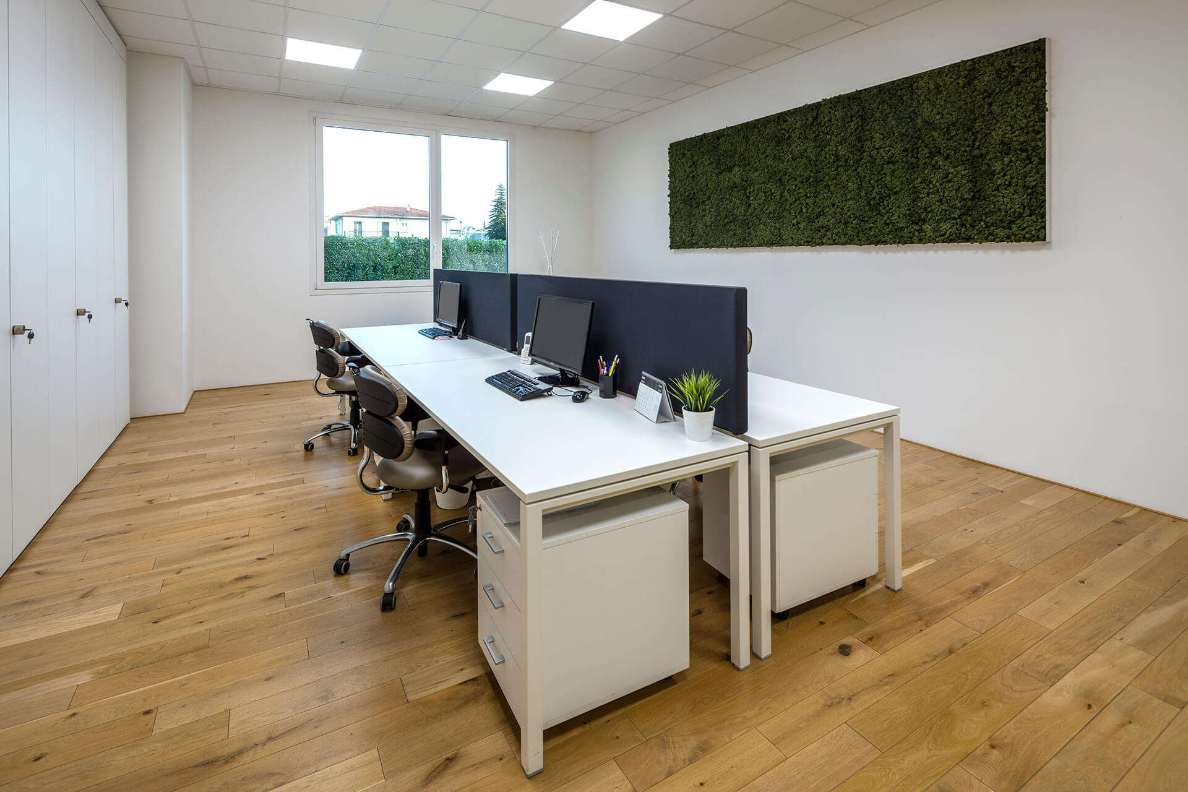
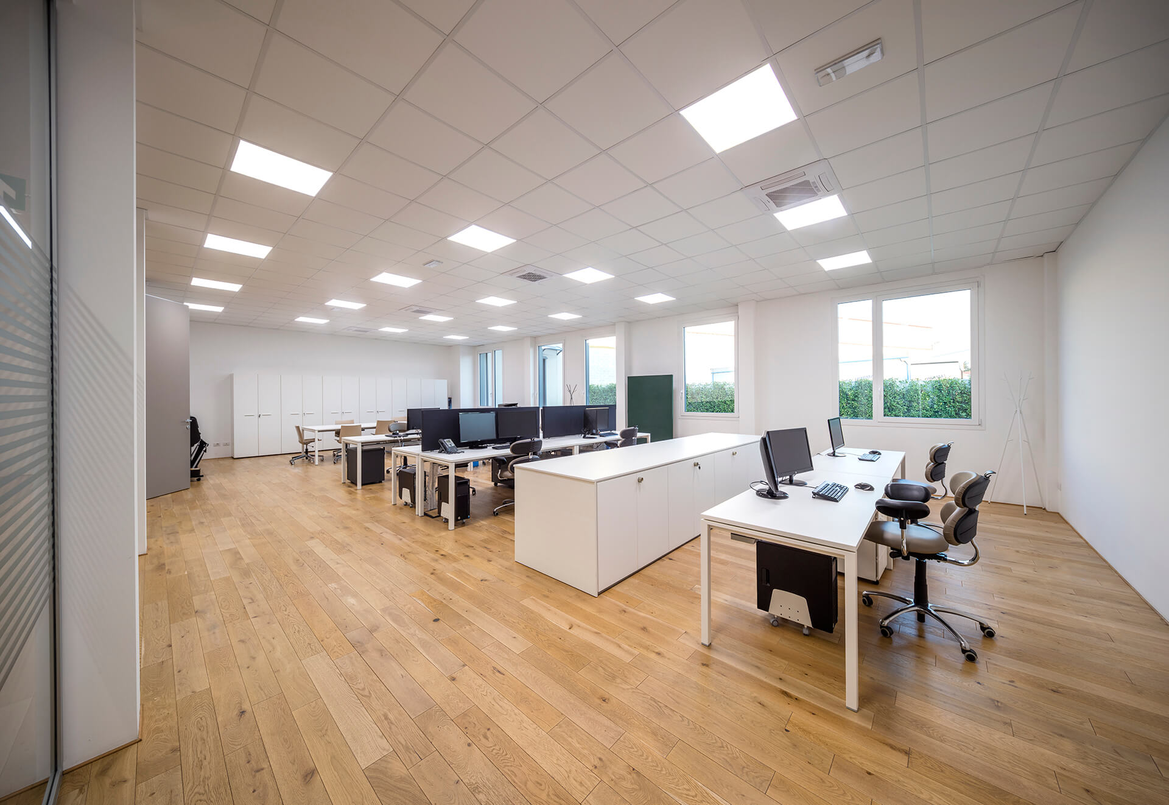
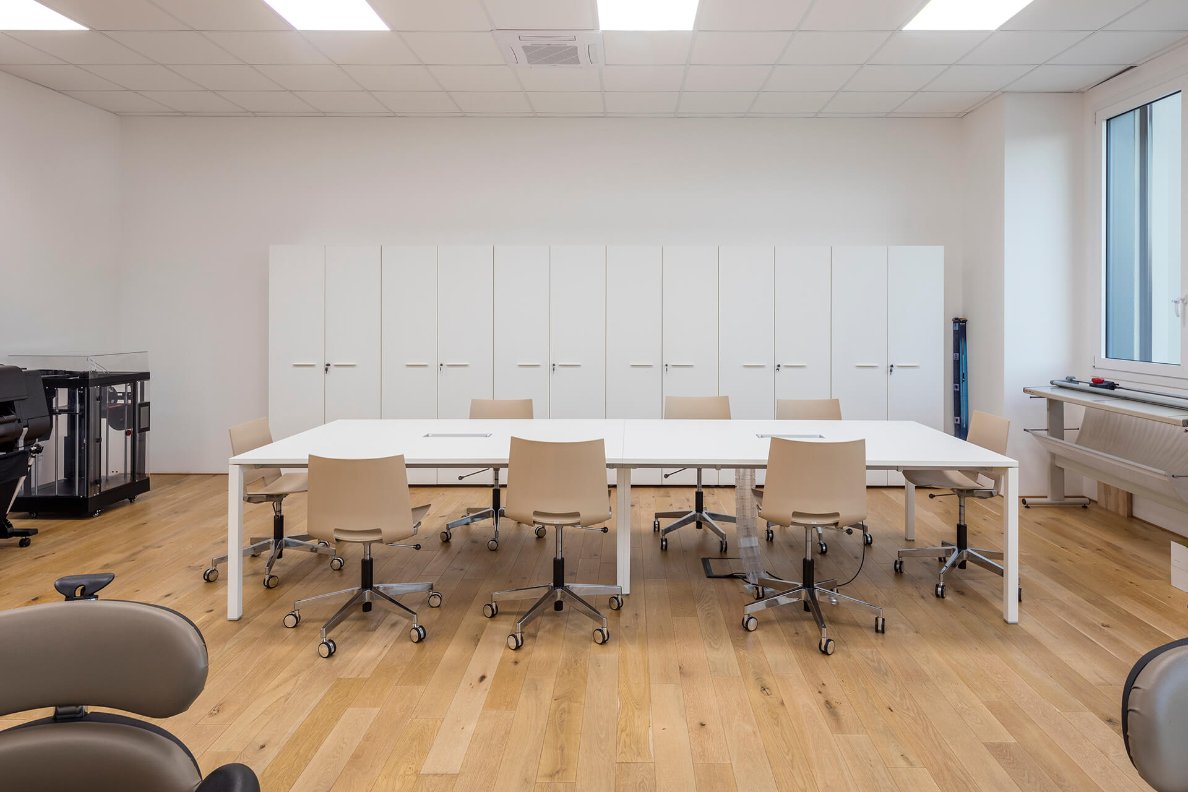
In fact, the historic headquarters has recently been equipped with a brand new building on two floors that is used solely for offices. The expansion is in continuity with the strategy and process of constant growth undertaken several years ago, which has seen the Parma-based company gain the role of market leader in the sector of furnishings for collective spaces as well as the complete fitting out of educational environments, conference halls, theatres, auditoriums and multifunctional spaces.
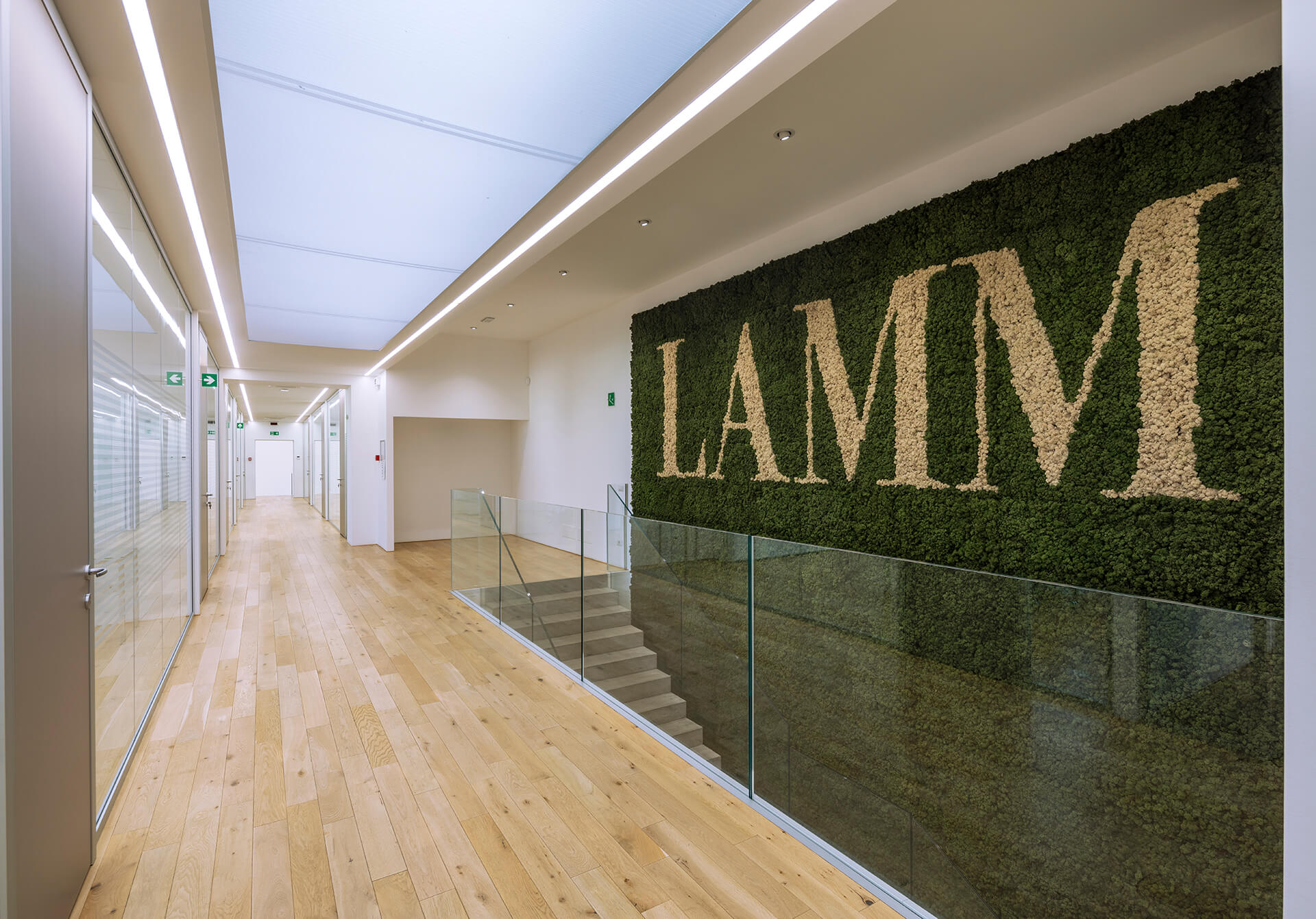
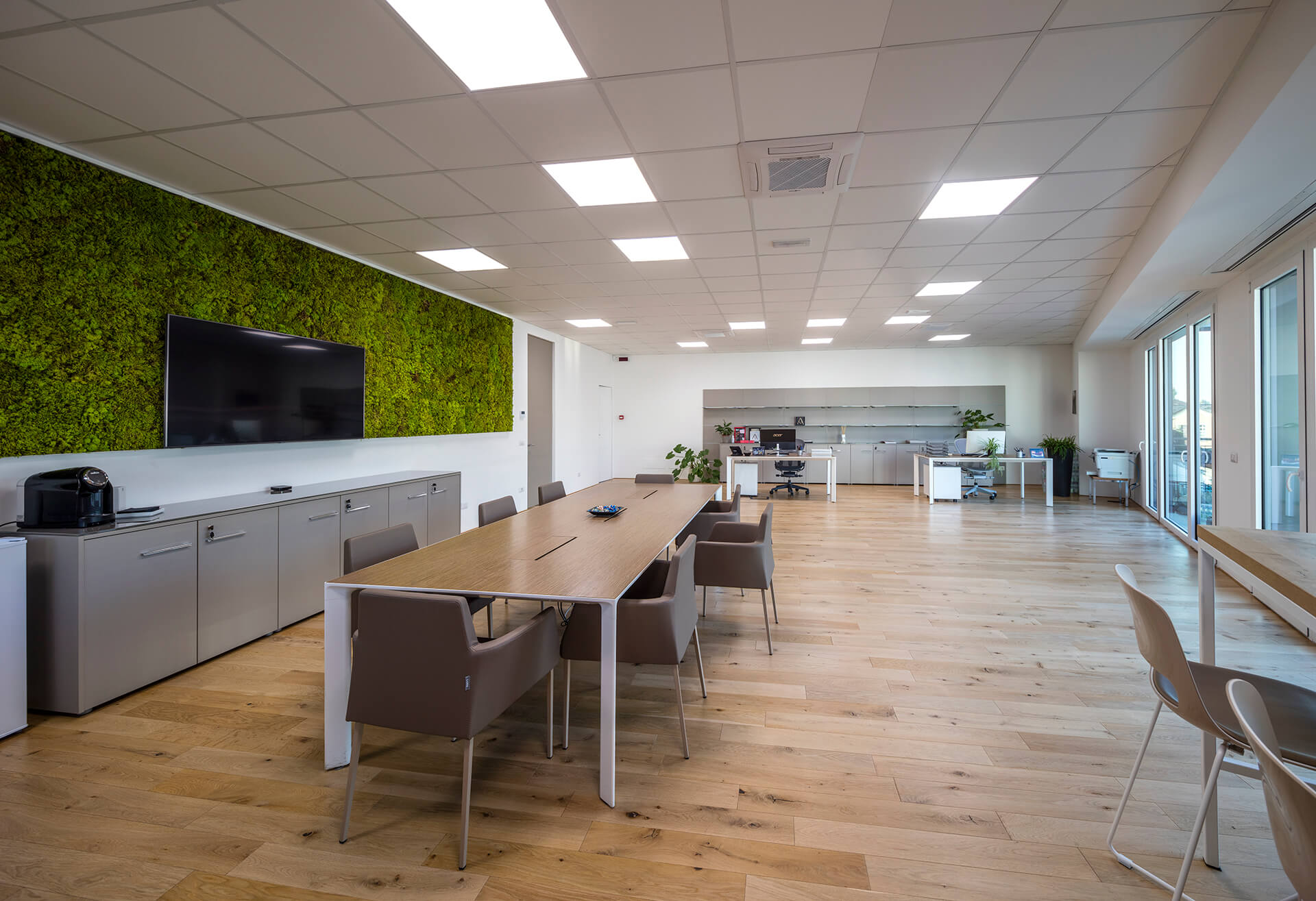
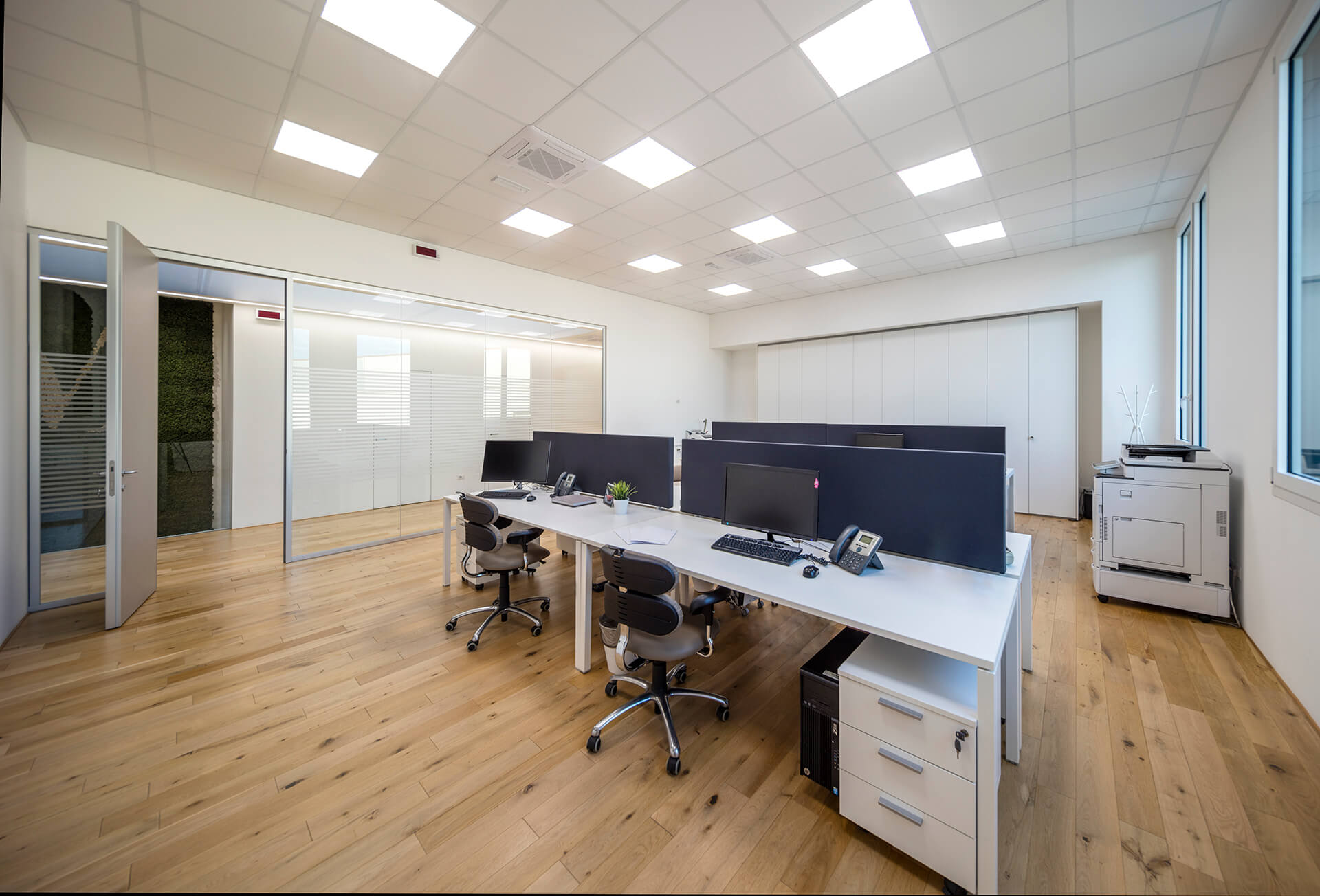
The new offices were designed to create a healthier, more comfortable and productive working environment for employees. The building, which is perfectly insulated and carefully designed to maximise the use of natural light, is equipped with high-performance heating and cooling systems with energy-efficient heat pumps, as well as LED lighting systems with a low glare index (UGR). A widespread use of vertical greenery has also improved air quality, aesthetics and sound absorption.
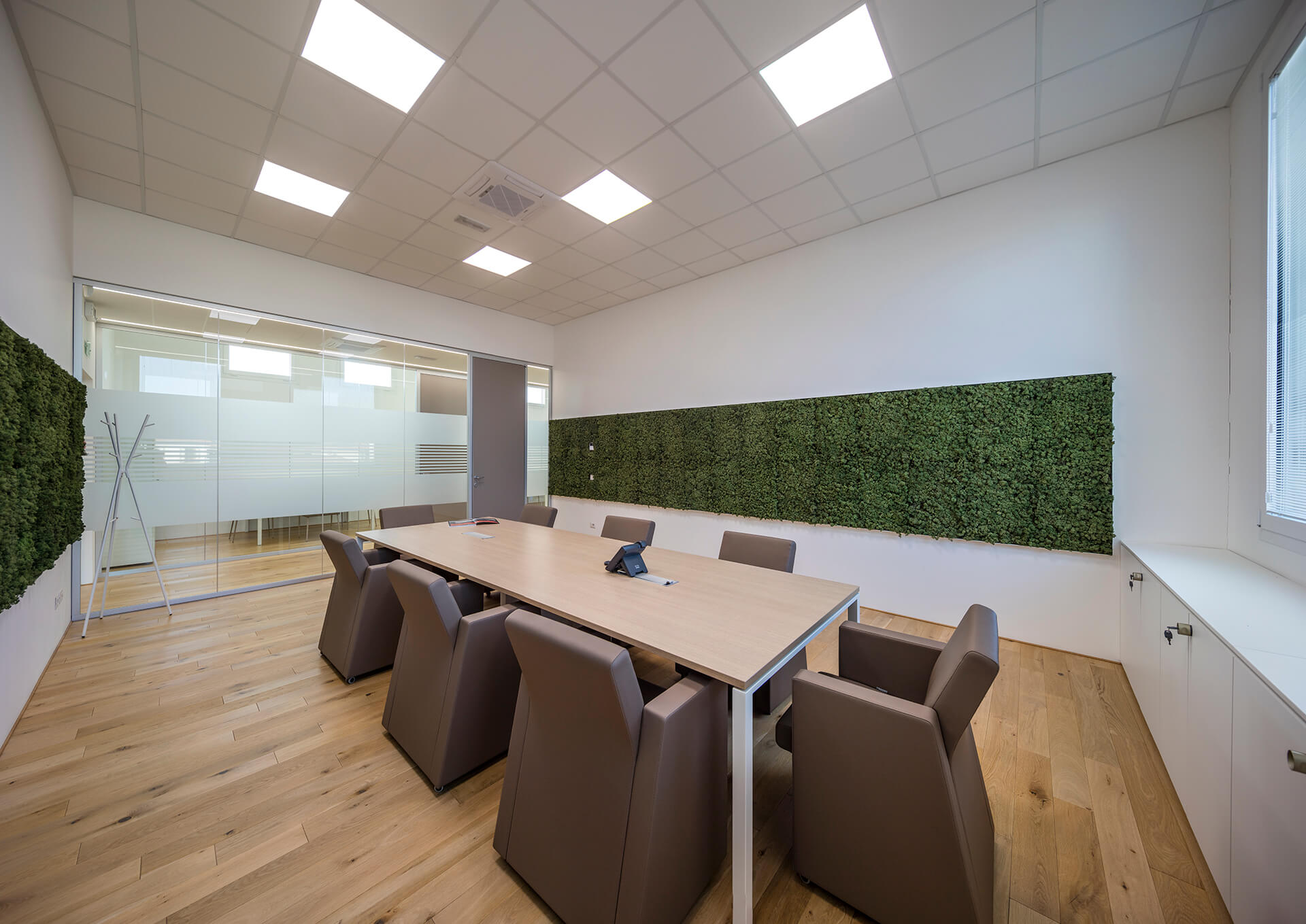
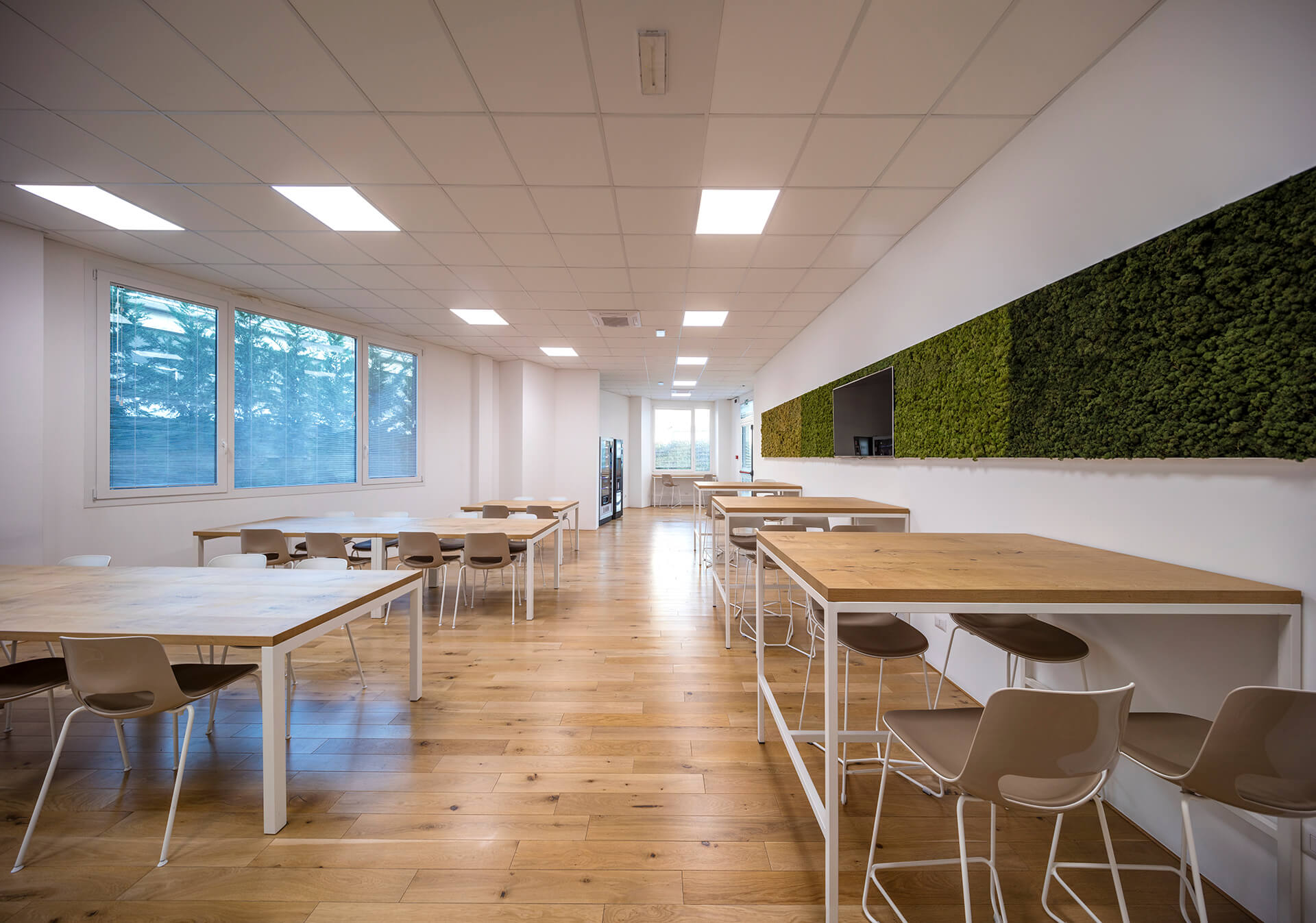
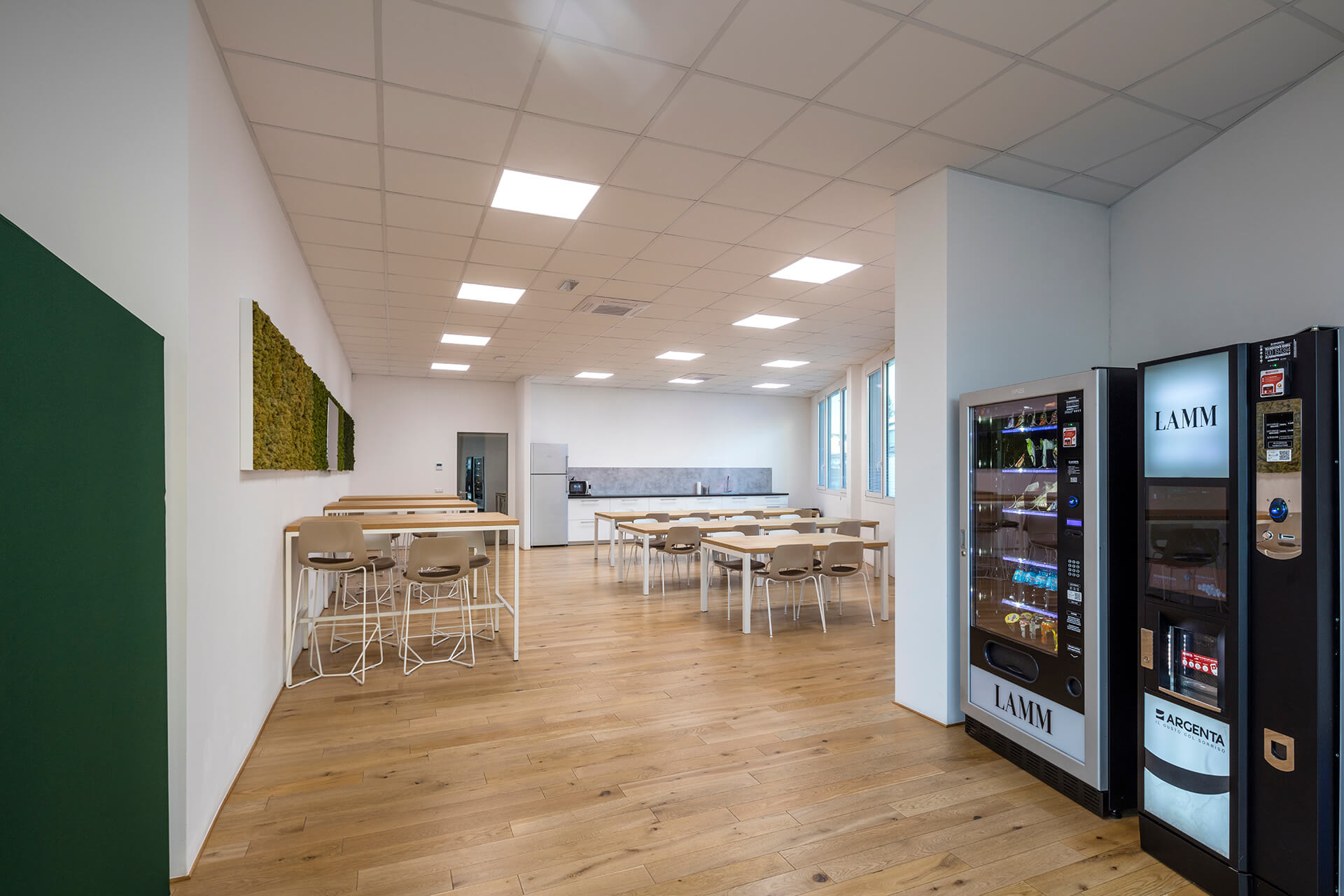
Additionally, the company has demonstrated its dedication to reducing the overall environmental impact of its operations through the installation of two large photovoltaic systems that serve both the production facilities and the offices and allow the company to be almost completely self-sufficient.
LAMM is excited about this new phase in its history and looks forward to sustained growth and success as it continues to serve its customers with cutting-edge design products.
French robotics world leader Fanuc relies on LAMM automated systems to reconfigure new auditorium
Thanks to the automated mechanism of the telescopic grandstands, the large hall (388 seats) is cleared in just over three minutes. The supply is completed by the ultra-compact, high-tech armchairs, Futura
LAMM’s concealed Floor Technology systems are appreciated by Fanuc, the French world leader in robotic, industrial and numerical control machines, choosing them for its new, reconfigurable auditorium. The project is part of the extension of the company’s headquarters in Lisses, not far from Paris, led by Agora, architects with long experience working as general contractors, specialising in the design and turnkey construction of industrial and tertiary buildings, in collaboration with Christine Molière, architect and interior decorator.
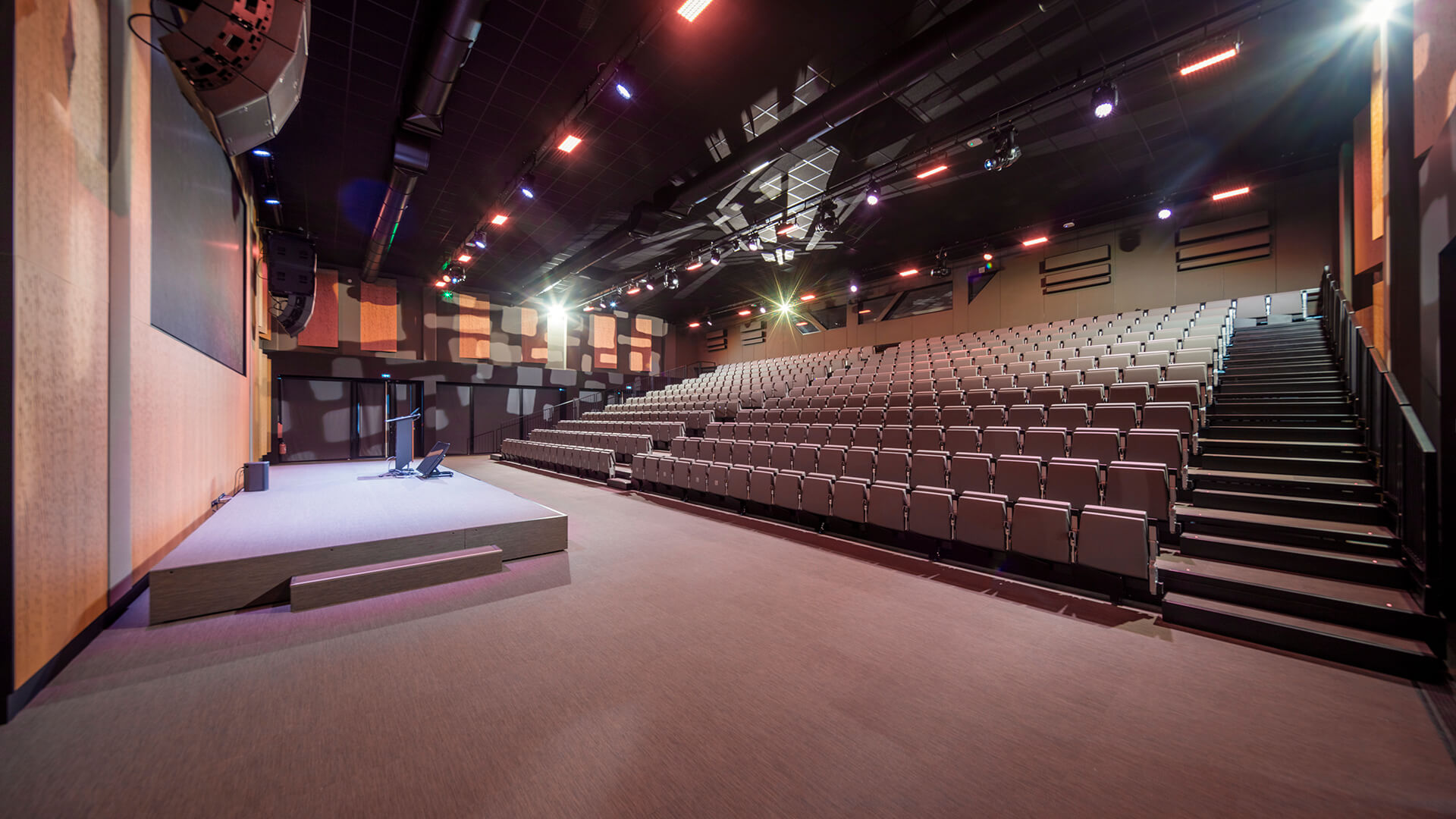
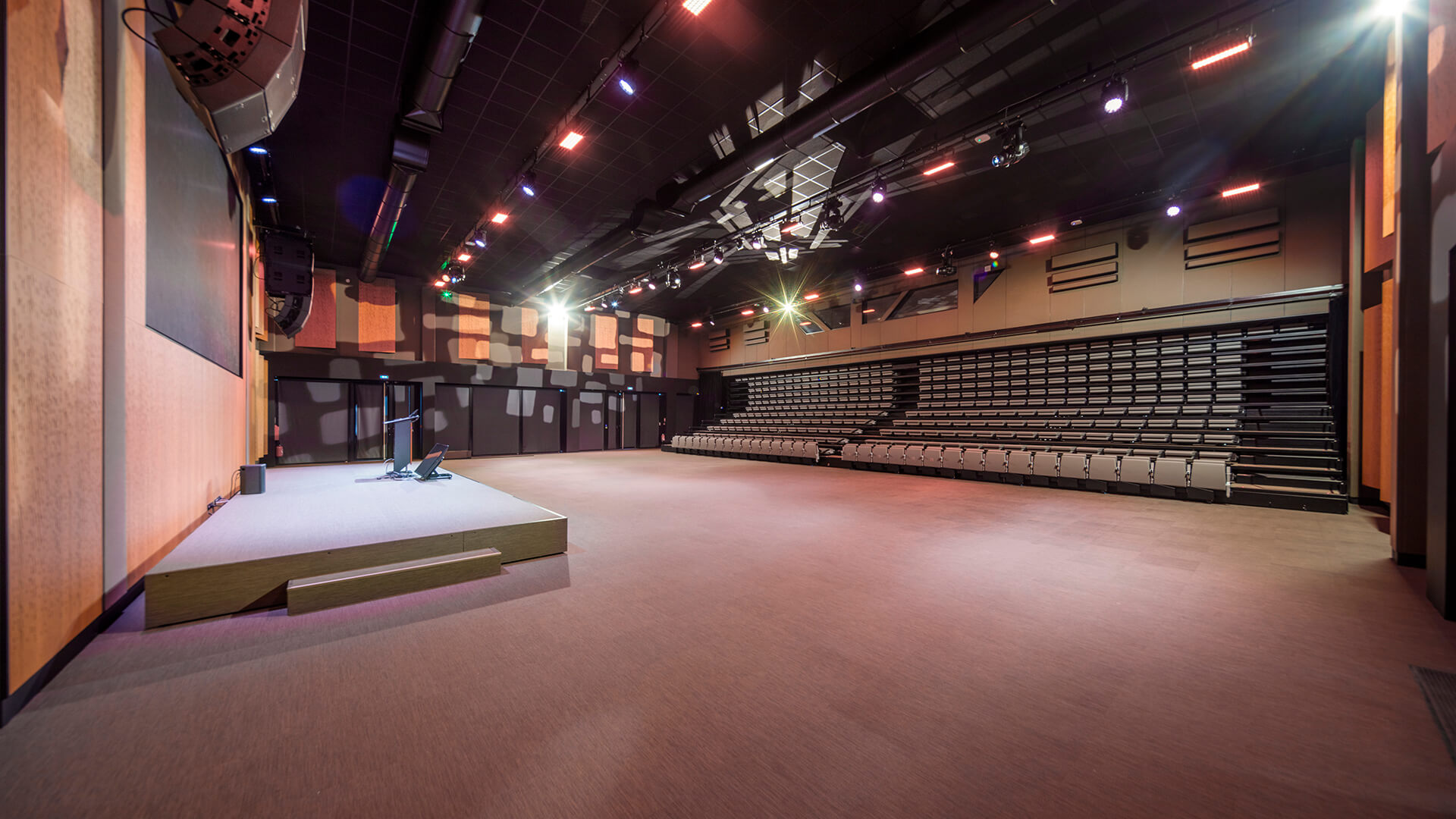
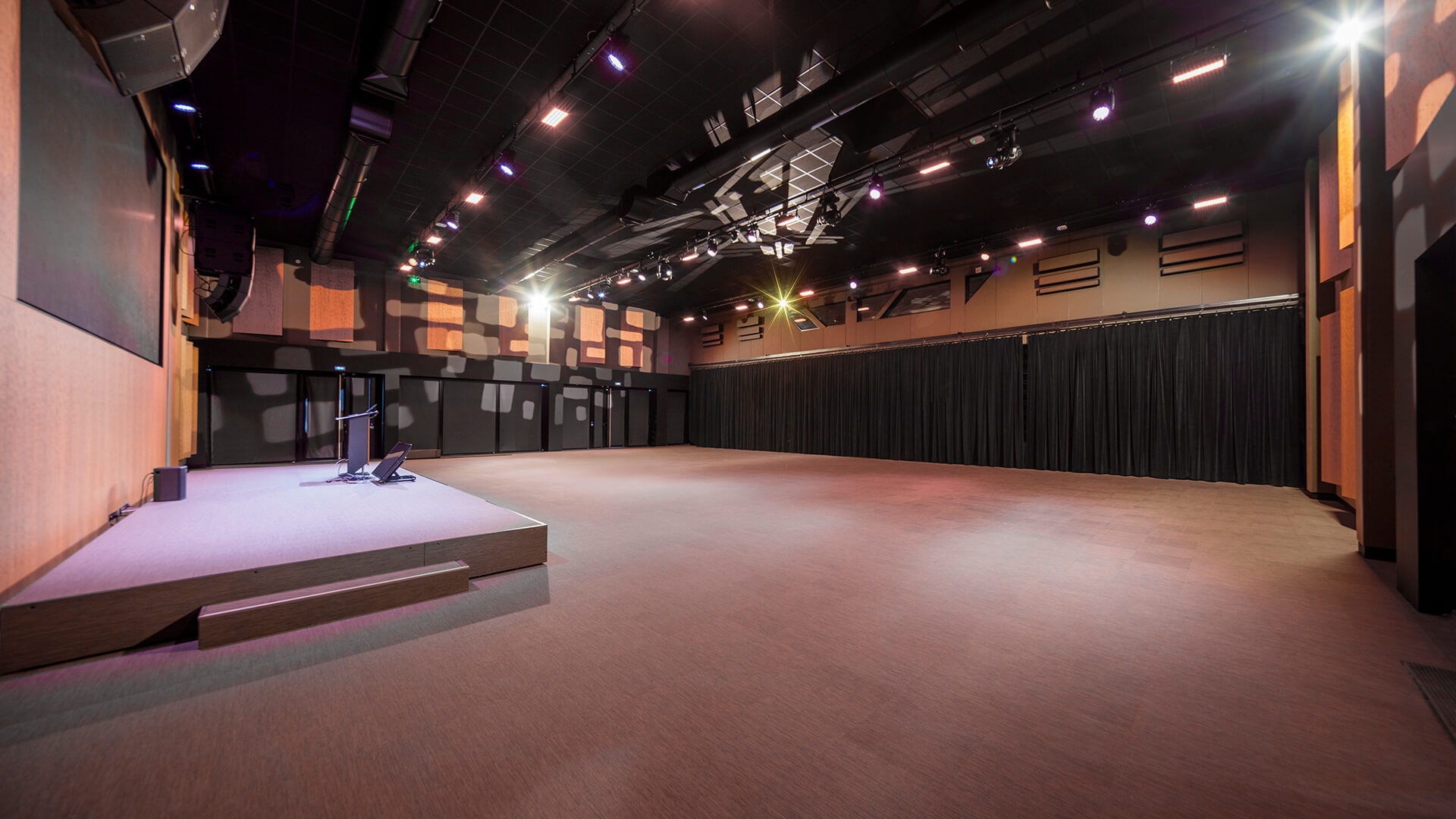
In addition to the creation of a 25-tonne overhead crane, 150 square metres of windows, a new office area and a large space for higher education, the work focused on the inclusion of a state-of-the-art auditorium. A large, 388-seat hall that can be cleared in about 3½ minutes thanks to the telescopic grandstand: once the fully automated movement system is activated, the Futura armchair dance begins. Row after row of LAMM’s hypertechnological and ultra-compact seats fold horizontally to hide beneath the steps as the movement of the telescopic grandstand begins, compacting each row. Each one moves vertically in line with the back wall. Stacked vertically, the seats disappear and the auditorium is completely cleared.
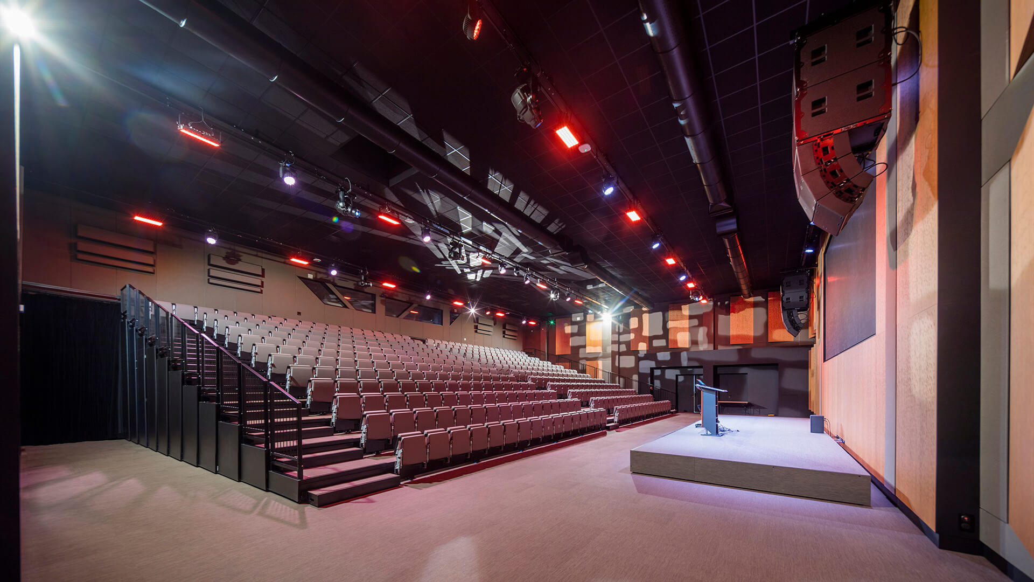
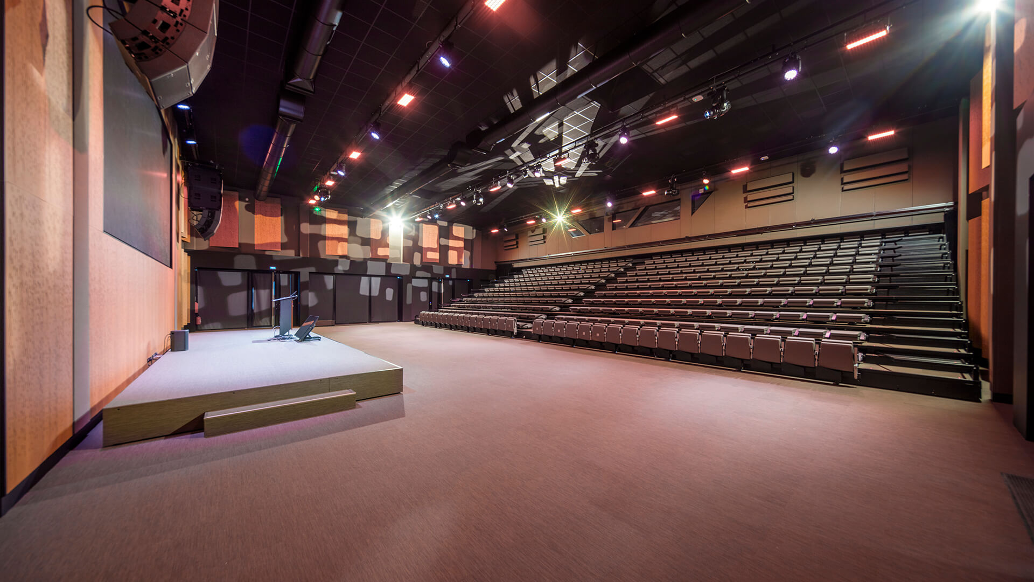
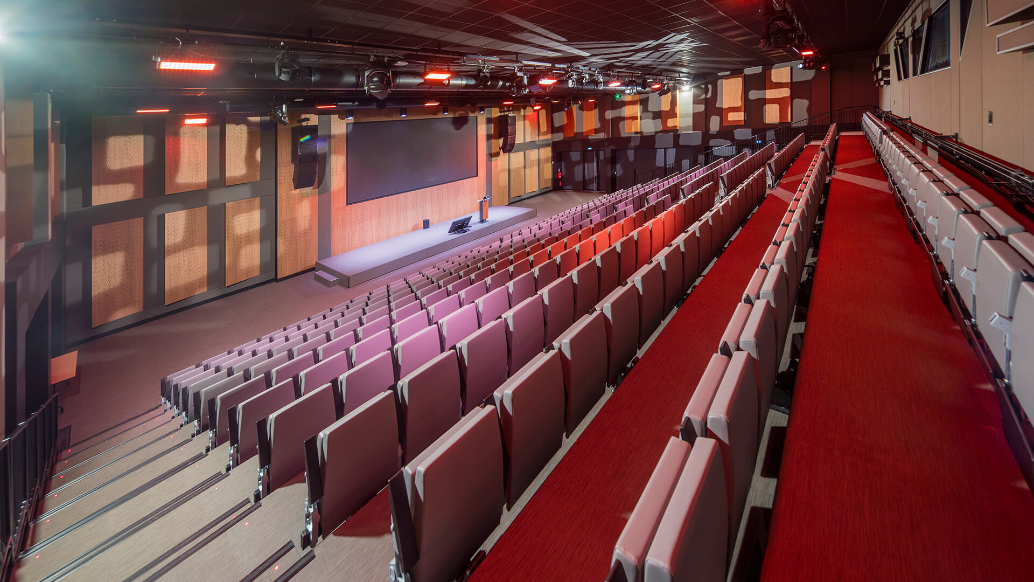
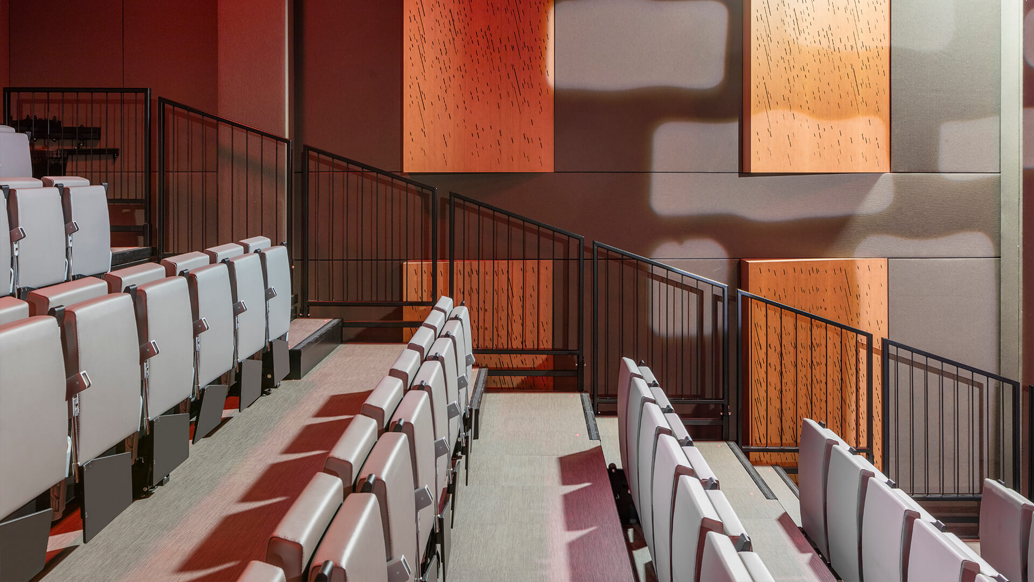
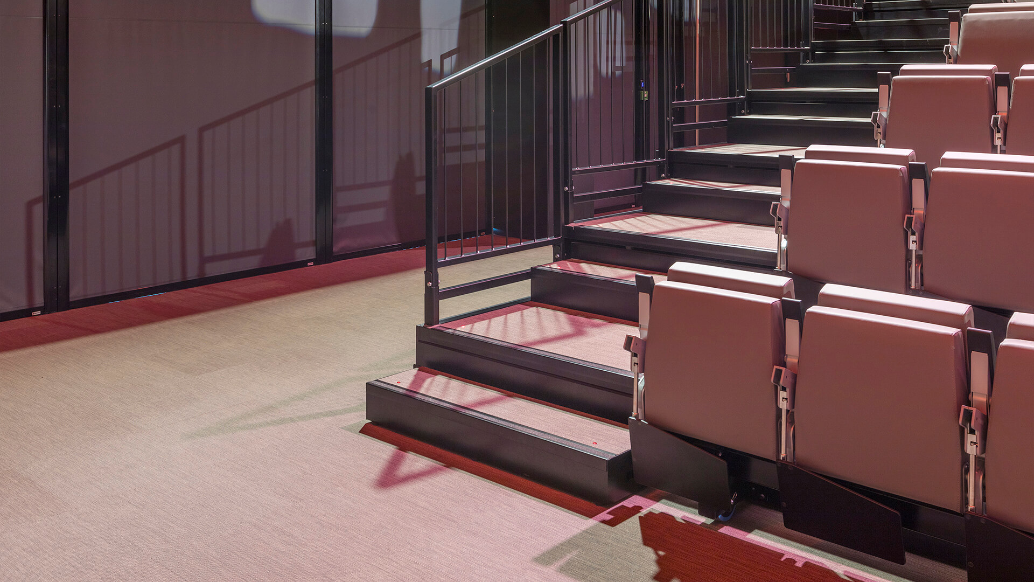
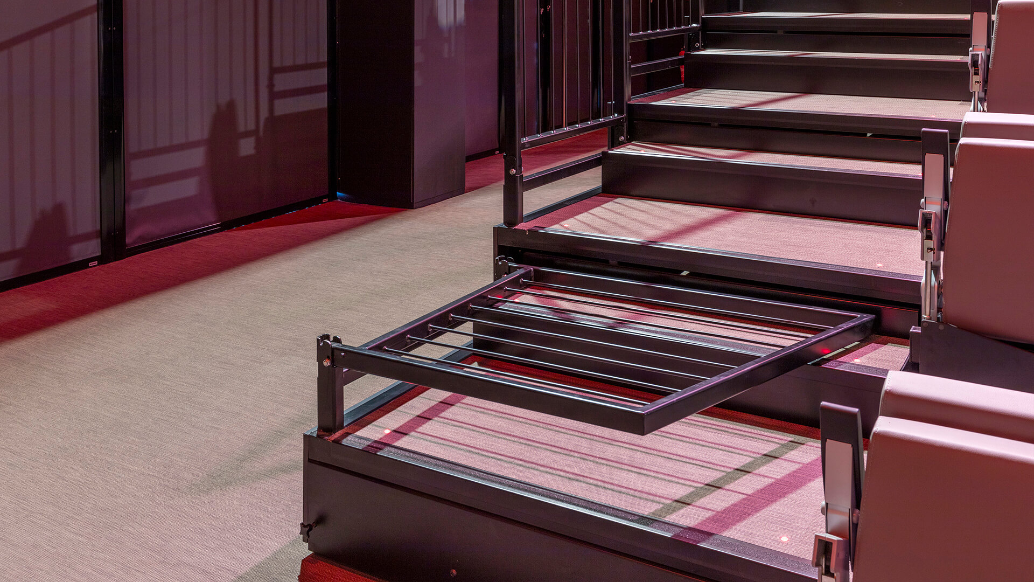
The automated system thus facilitates the opening and closing of the grandstand and makes it possible to tilt the seats (from a horizontal to a vertical position) in a fully mechanised manner by means of gas shock absorbers. The armchairs, positioned in straight rows with a distance of 52 cm between them and equipped with a writing tablet, power socket and USB port, include a movement technology that makes them particularly compact and perfect for application on concealed systems. In the French project, the choice fell on the version with seat and backrest upholstered in grey leatherette, black polyurethane armrests and a silver-painted metal frame. Functionality and attention to detail at the service of technology: the three front access steps in the aisles are removable to ensure a further reduction in space once the telescopic system has compacted the rows and completely cleared the hall, making it suitable for a wide variety of events and activities.
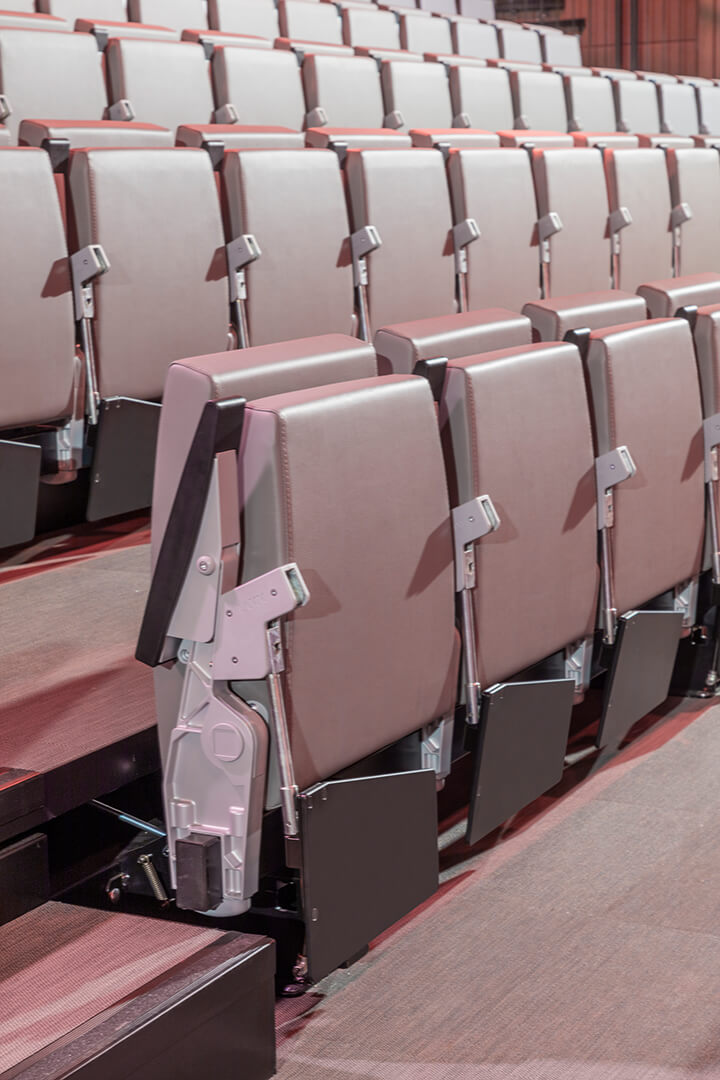
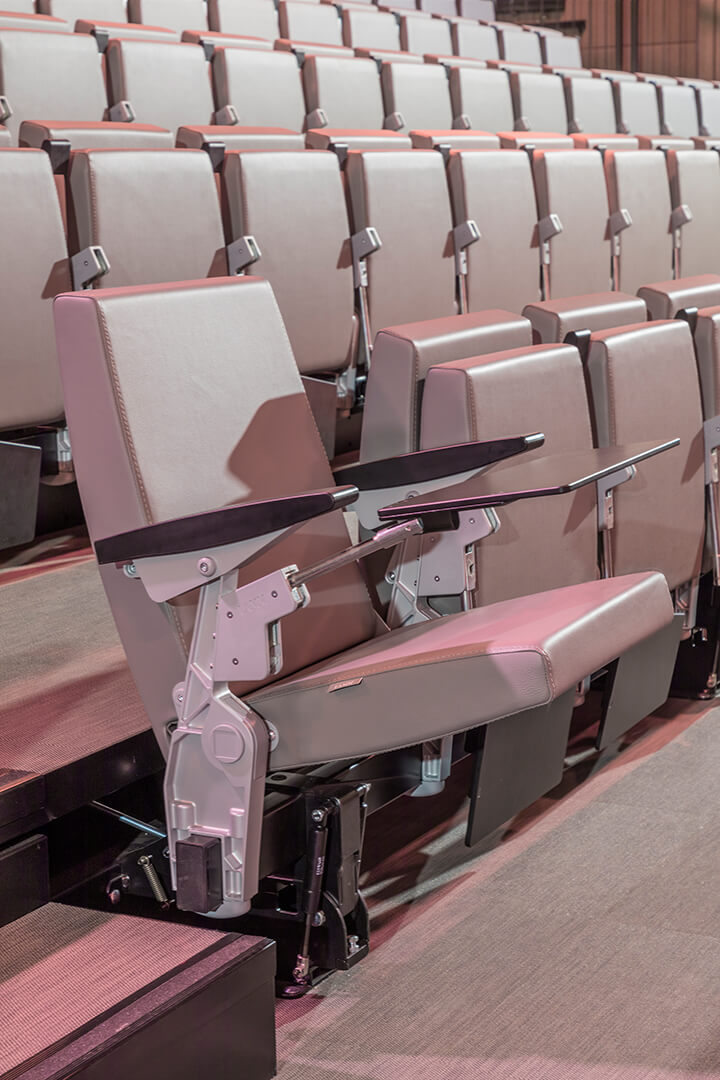
Project: Fanuc France – Auditorium
Location: Lisses, France
Architects: AGORA Architecte Contractant Général
Interior design: Christine Molière
Year: 2022
LAMM supply: 388 Futura armchair and 1 telescopic grandstand
Local dealer: SAS STEELCASE IDF
Photos: Mauro Davoli
Thank you for visiting showroom LAMM Cocktail Party Agence AFC
LAMM would like to thank you for your welcome participation in the Cocktail Party held last Thursday 14/09 at the Agence AFC showroom in Paris, and for your interest in the company and products.
Please note that you can view the collections, product range and references at lamm.it and stay updated with news via the corporate social media channels.
For any further information, please send an email to Agence AFC at contact@afc-agence.fr.
Unica armchairs ‘dress up’ the Lecture Hall of TBS Education, the prestigious business school in Barcelona
LAMM armchairs chosen for the new ‘vertical’ campus by Batlle i Roig Arquitectura.
LAMM armchairs chosen for the new ‘vertical’ campus by Batlle i Roig Arquitectura
A campus that is out of the ordinary, gaining its space by expanding in height. An uncommon condition for university campuses that tend to unfold horizontally, as is the case on Anglo-Saxon campuses. The Barcelona headquarters of TBS Education, the prestigious business school that attracts students from 52 different countries, grows vertically, structuring its functions around a ‘backbone’ made up of generous communal spaces where the student community can socialise and spend time relaxing. The project is by Batlle i Roig Arquitectura, the Catalan architecture firm that has always assimilated the language of ecology and is among the most committed to the fight against climate change.
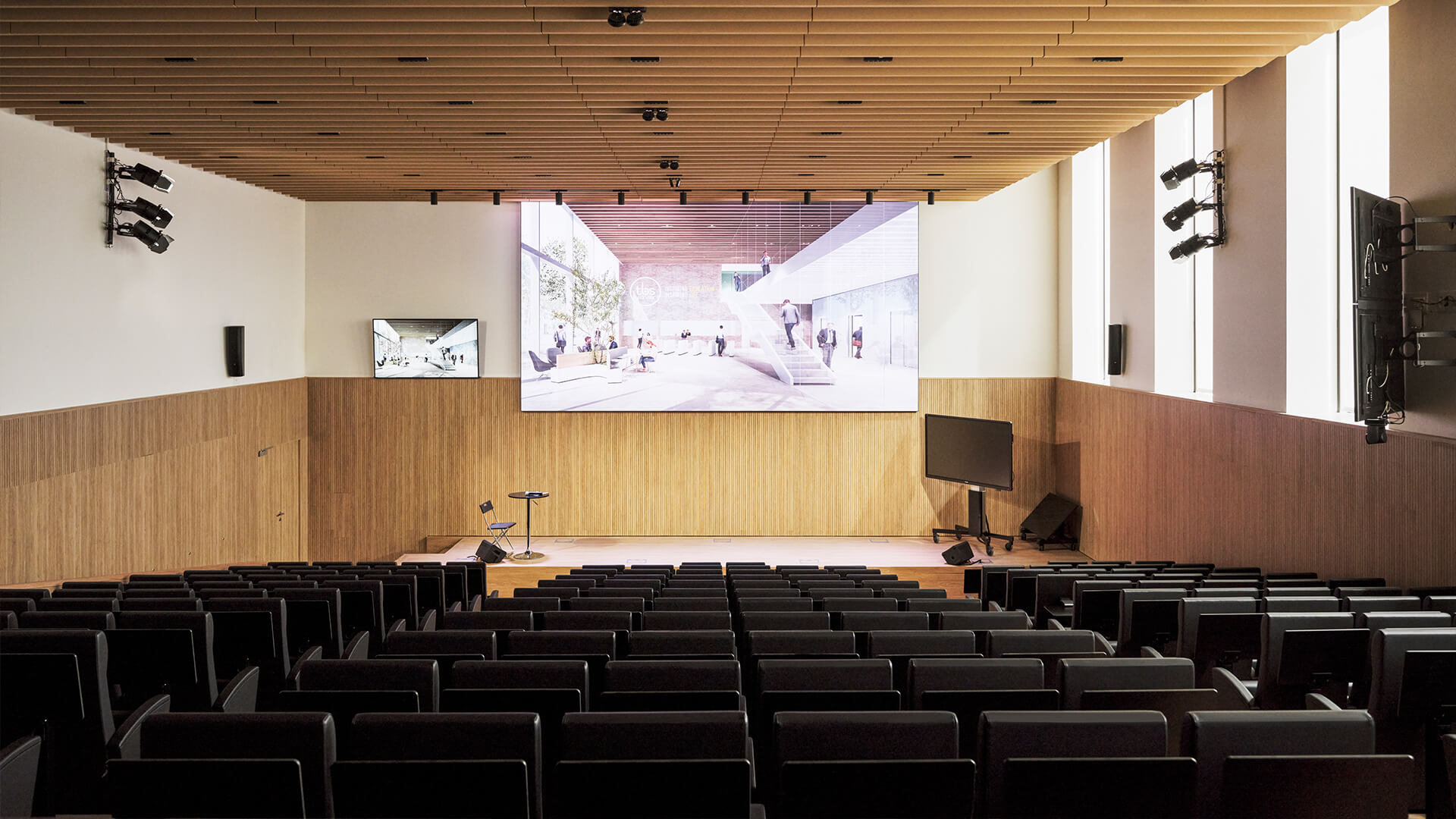
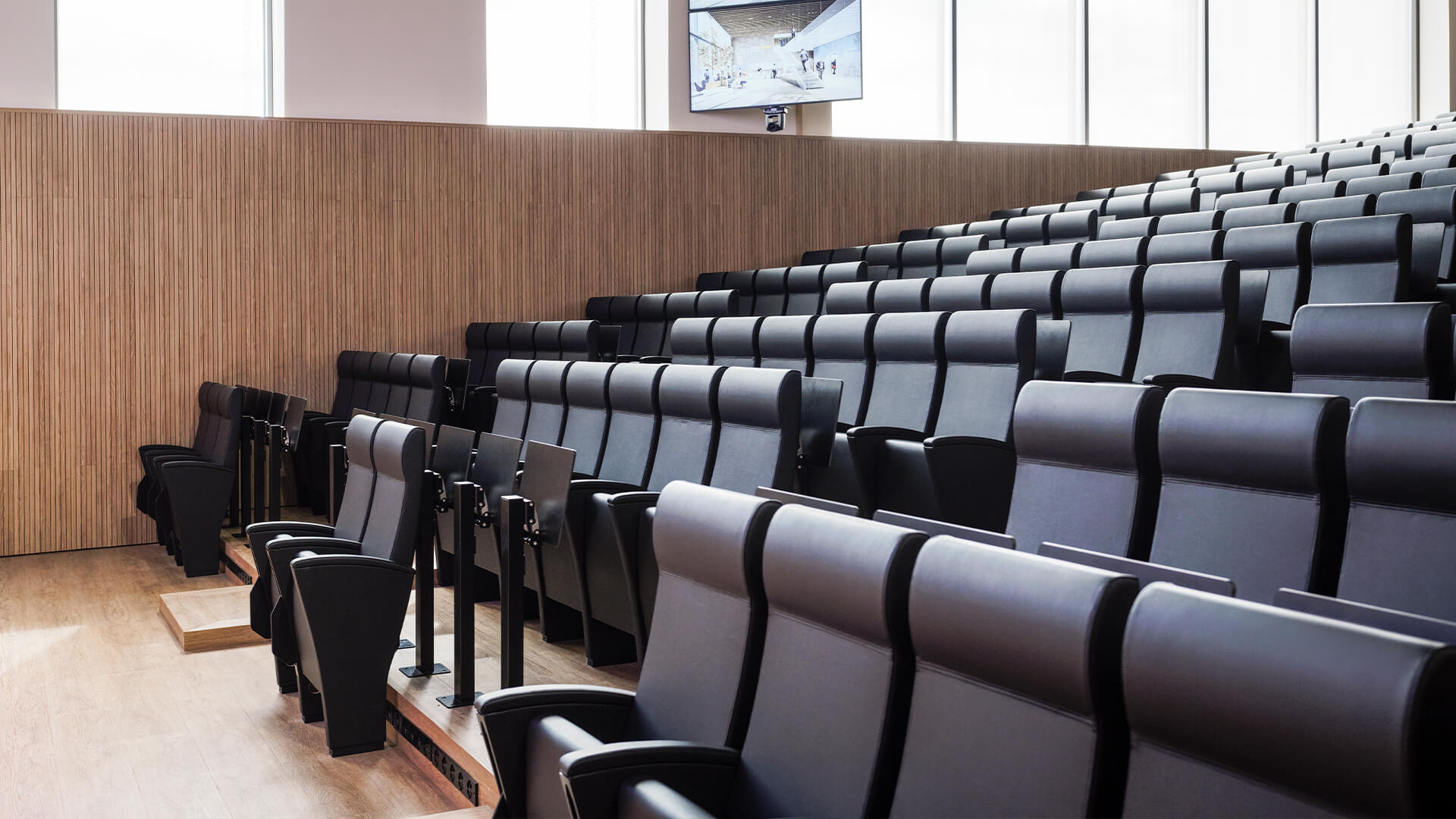
On the Barcelona campus, every place of relationship connects with the outside through the large windows of the entrance façade, which in turn reflects the dynamism of student life. The interior activities project outwards thanks to the numerous garden terraces that use the varied composition of volumes with different heights. Between the lively areas, on the seventh floor of the new building, is a large Lecture Hall made functional by the comfortable and versatile Unica armchairs, chosen in the version with high back and headrest. Entirely upholstered and covered in black leatherette, the seats were installed in straight rows on steps (according to a 52 cm spacing).
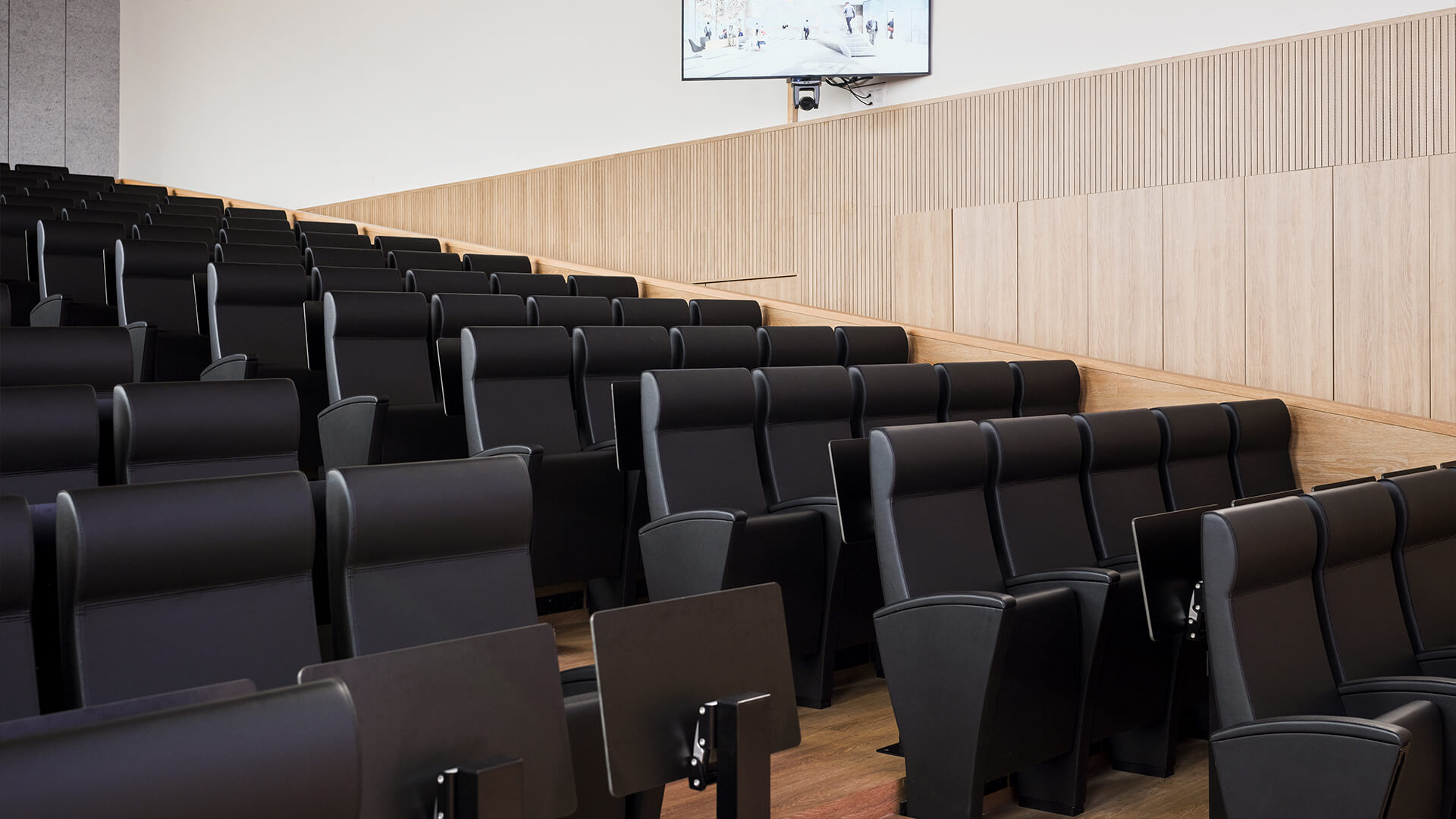
The project benefits from the wide range of accessories available with Unica chairs. The 16 armchairs in the first row are equipped with folding writing tablets with anti-panic movement and a stratified HPL top. An electrical socket was also provided for each seat, located on the inside of the side panel. The remaining armchairs were equipped with an individual table (model T200) with a black painted metal frame, a writing surface in stratified HPL and an electrical socket.
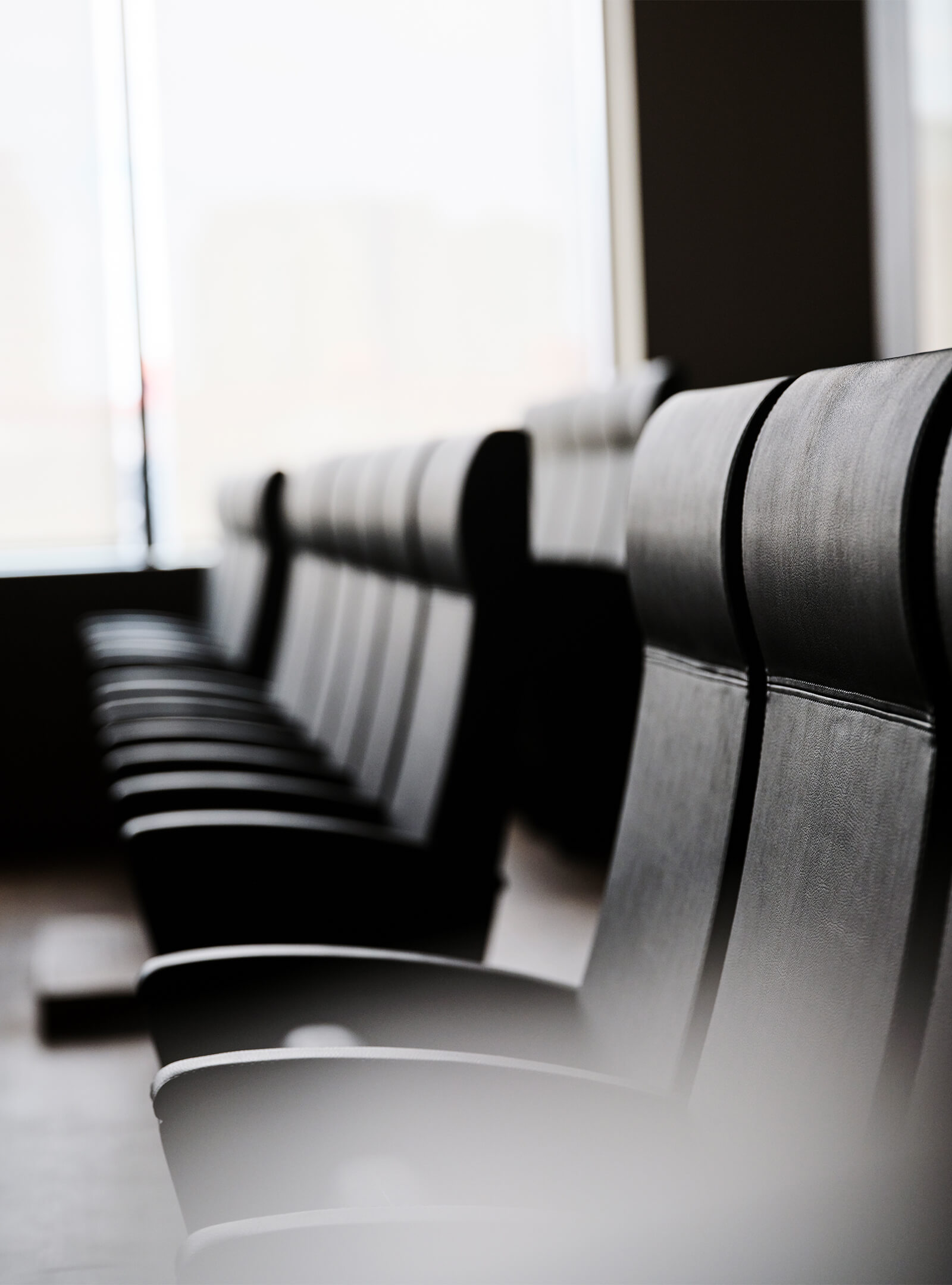
Project: TBS Education, Barcelona – Great Hall
Location: Barcelona, Spain
Architects: Batlle i Roig Arquitectura
Year: 2022
LAMM supply: 233 Unica armchairs; 217 individual tables mod. T200
Local Dealer: Unifurniture S.L.
Photos: Courtesy of TBS Education
Paris Design Week LAMM Cocktail Party
Cocktail Party
Thursday, September 14, 2023
6:00 PM
Lamm is pleased to invite you to a lively evening that will be held during the Paris Design Week to explore its renewed showroom at Agence AFC | 5 BIS Rue Gabriel Laumain 75010 Paris, France.
A convivial occasion to showcase the latest innovations and proposed solutions within an enchanting exhibition space where you will have the opportunity to discover a representative selection of products for the Conference, Education and Public sectors.
RSVP by September 8, 2023
Kindly respond to contact@afc-agence.fr with the full names and email addresses of all attendees.
C100 armchairs furnish the wonderful new theatre on a dream estate in the Chianti hills
A venue for events and meetings, embellished with LAMM armchairs, has been created in the former wine cellar of a 16th century villa, tapping into the spirit of the local area
Borgo Vignamaggio, midway between Florence and Siena in the spectacular Chianti hills, is the location of a new theatre that stands out for its attention to detail, material combinations and atmosphere, in keeping with the spirit of the surrounding environment. Thanks to the project by MDU Architects, Patrice Taravella (landscape architect) and Emmanuelle Sebillet (interior design), the former wine cellar, the result of a 19th century extension to the 16th century villa, begins a new life hosting events and meetings.
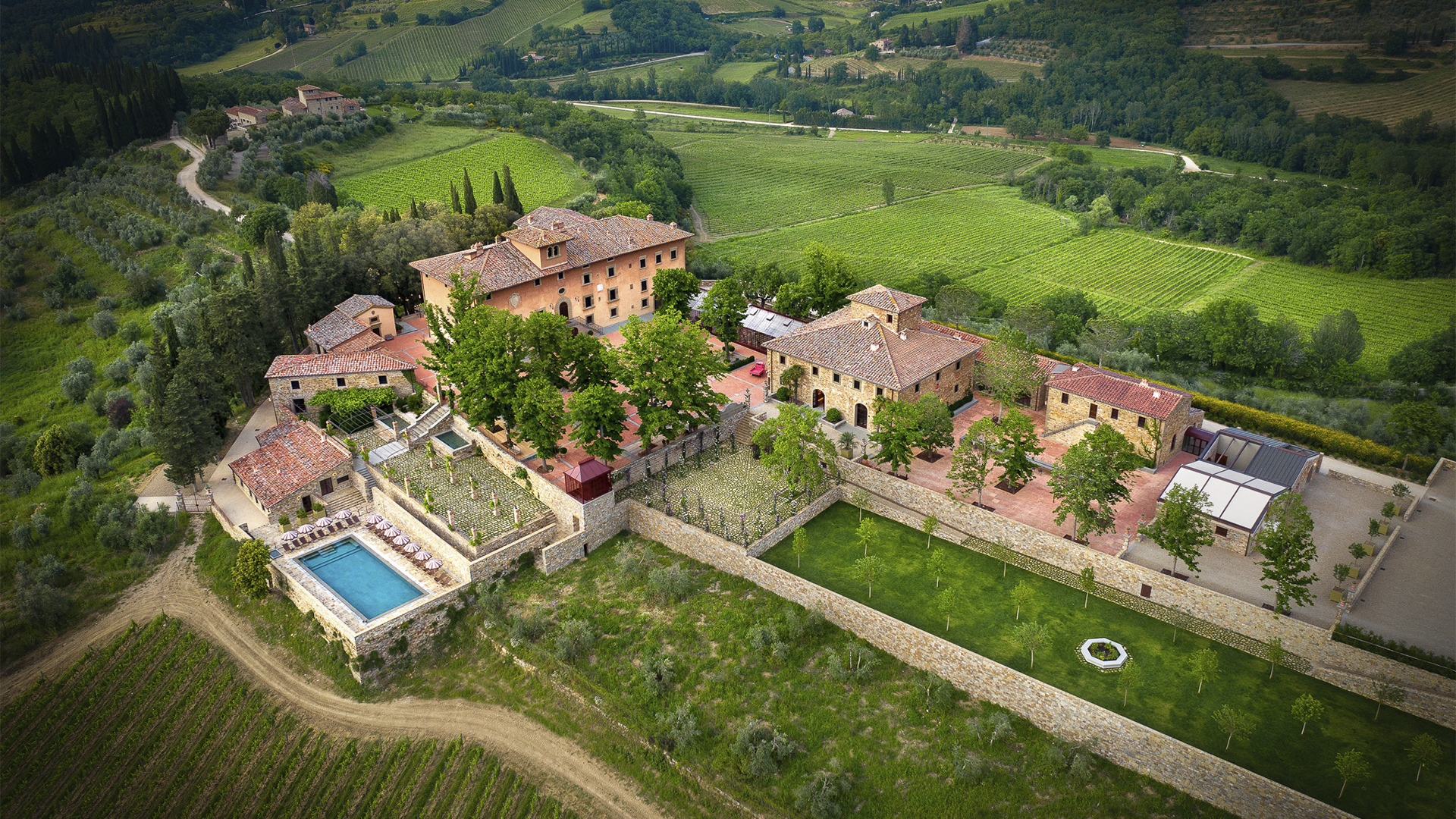
Taking pride of place under the brick vault are the elegant C100 – Baldanzi & Novelli armchairs. Chosen in the low backrest version with sides down to the floor, the theatre seats are distinctive for their linear design and remarkable ability to embellish any environment, whether historic or modern. The armchairs are fully padded and upholstered in Kvadrat – Steelcut Trio 3. The installation, in straight rows, took place both on the sloping floor and on tiers, with the structure fixed to the ground.
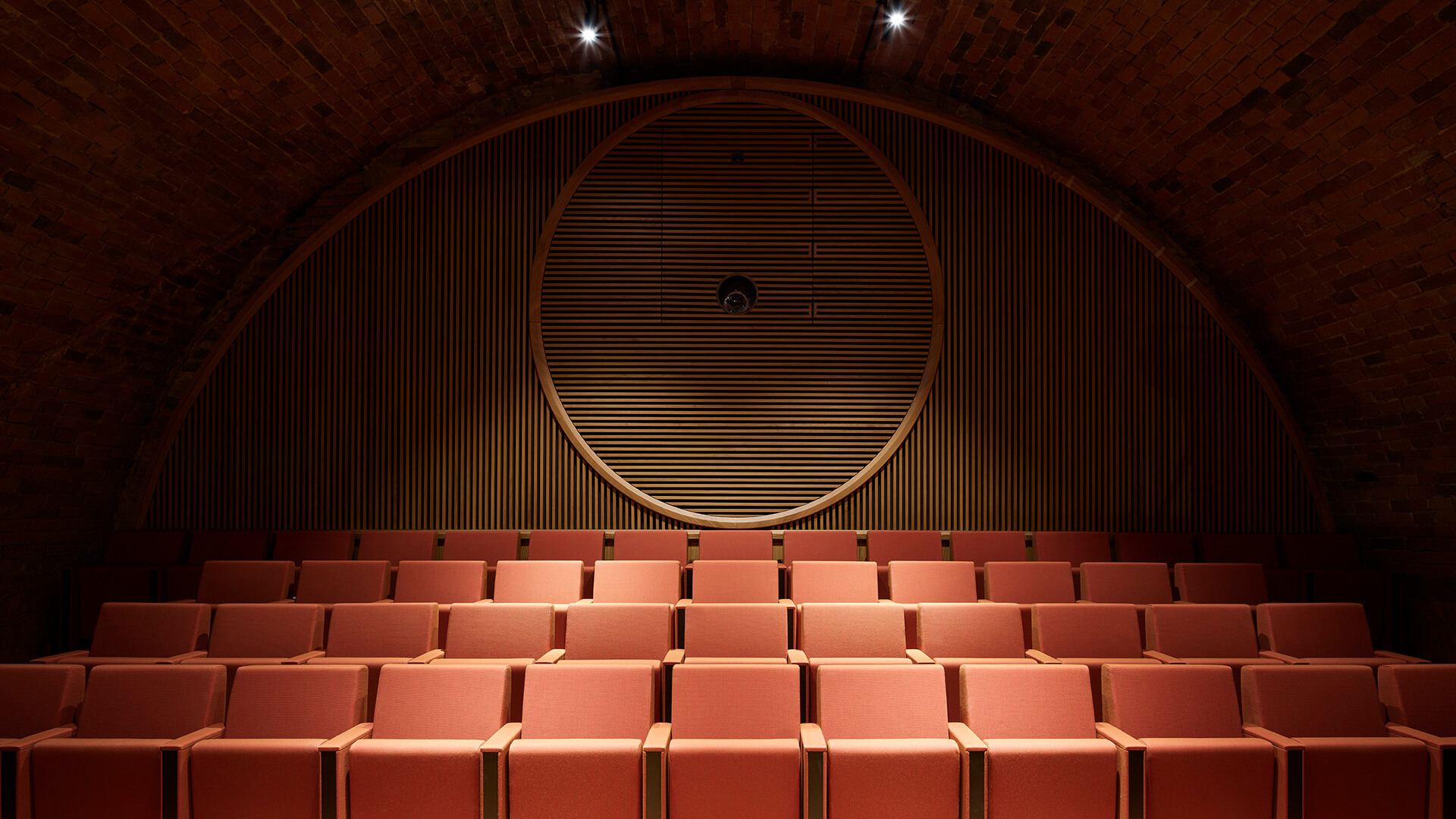
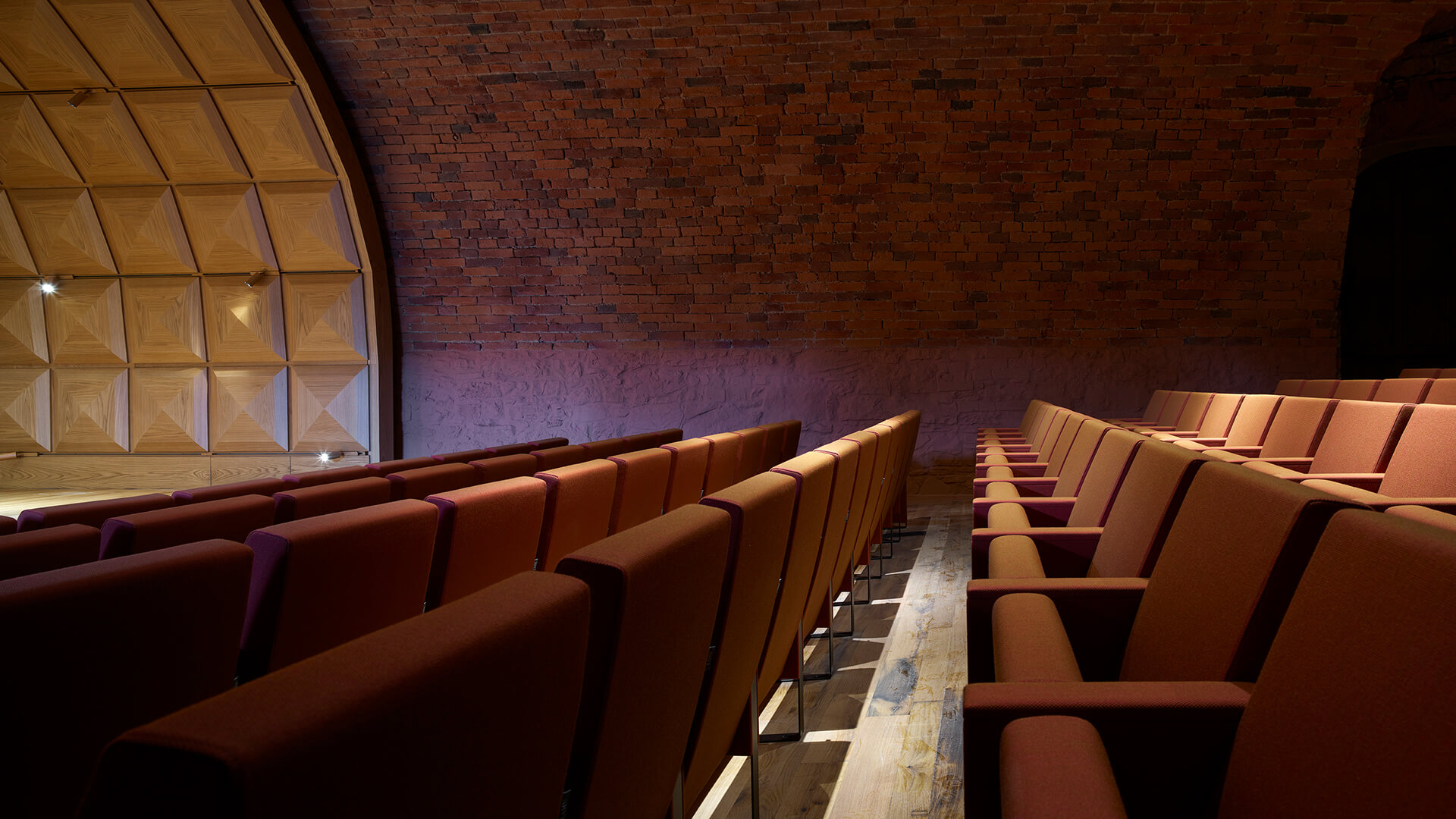
Once the old reinforced concrete vats were demolished – explains Cristiano Cosi, partner at MDU Architetti – the floor was lowered and a rise inserted for the last three rows. All these measures are designed to improve the visibility of the stage. From the floor made by reusing wood from the old oak barrels to the stage, where a wooden shell performs a dual function, housing the lighting fixtures and improving acoustics. It is characterised by squares composed of double wooden pyramids: a tribute to the Renaissance and an immediate nod to Biagio Rossetti’s masterpiece, the Palazzo dei Diamanti in Ferrara.
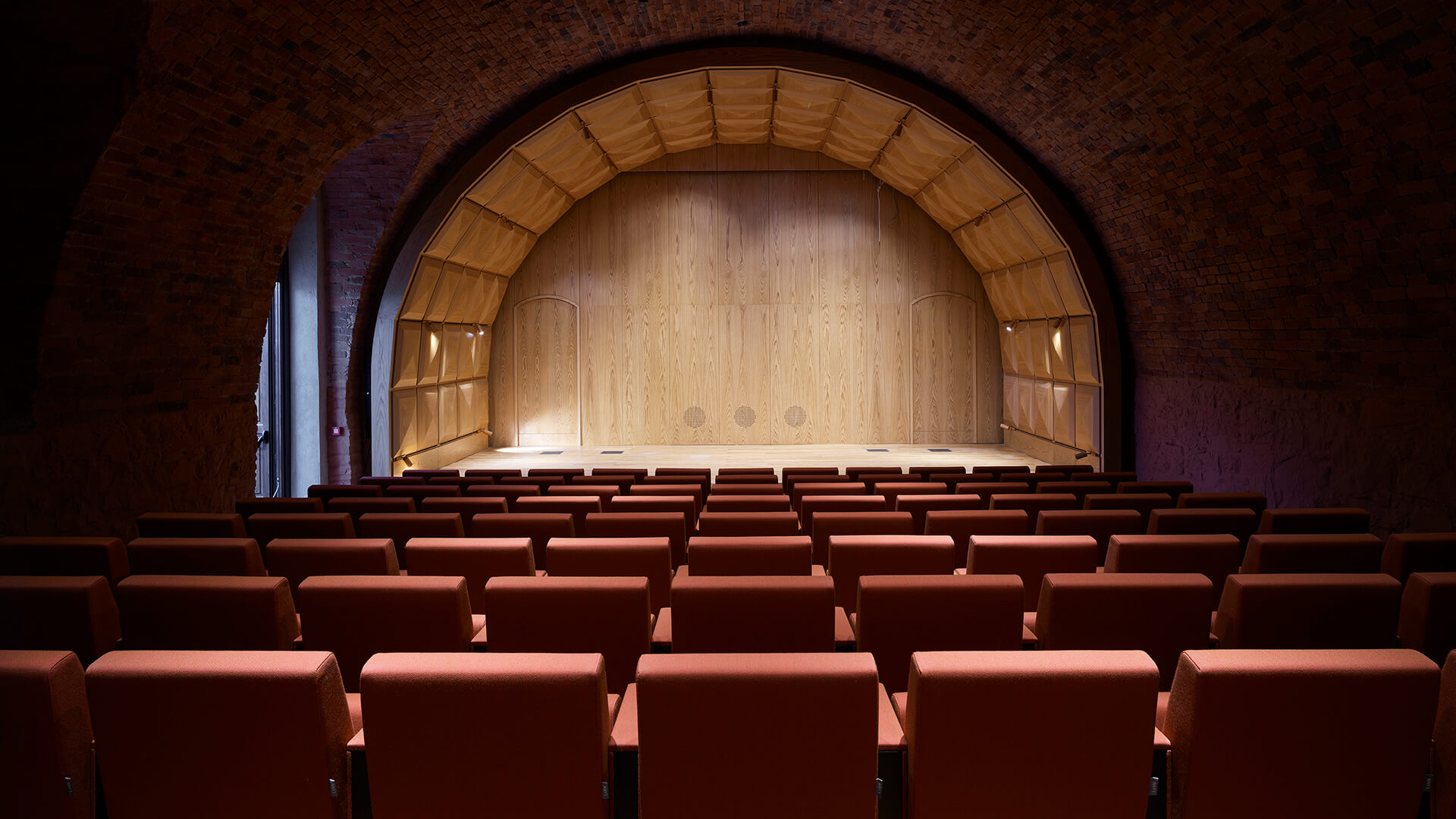
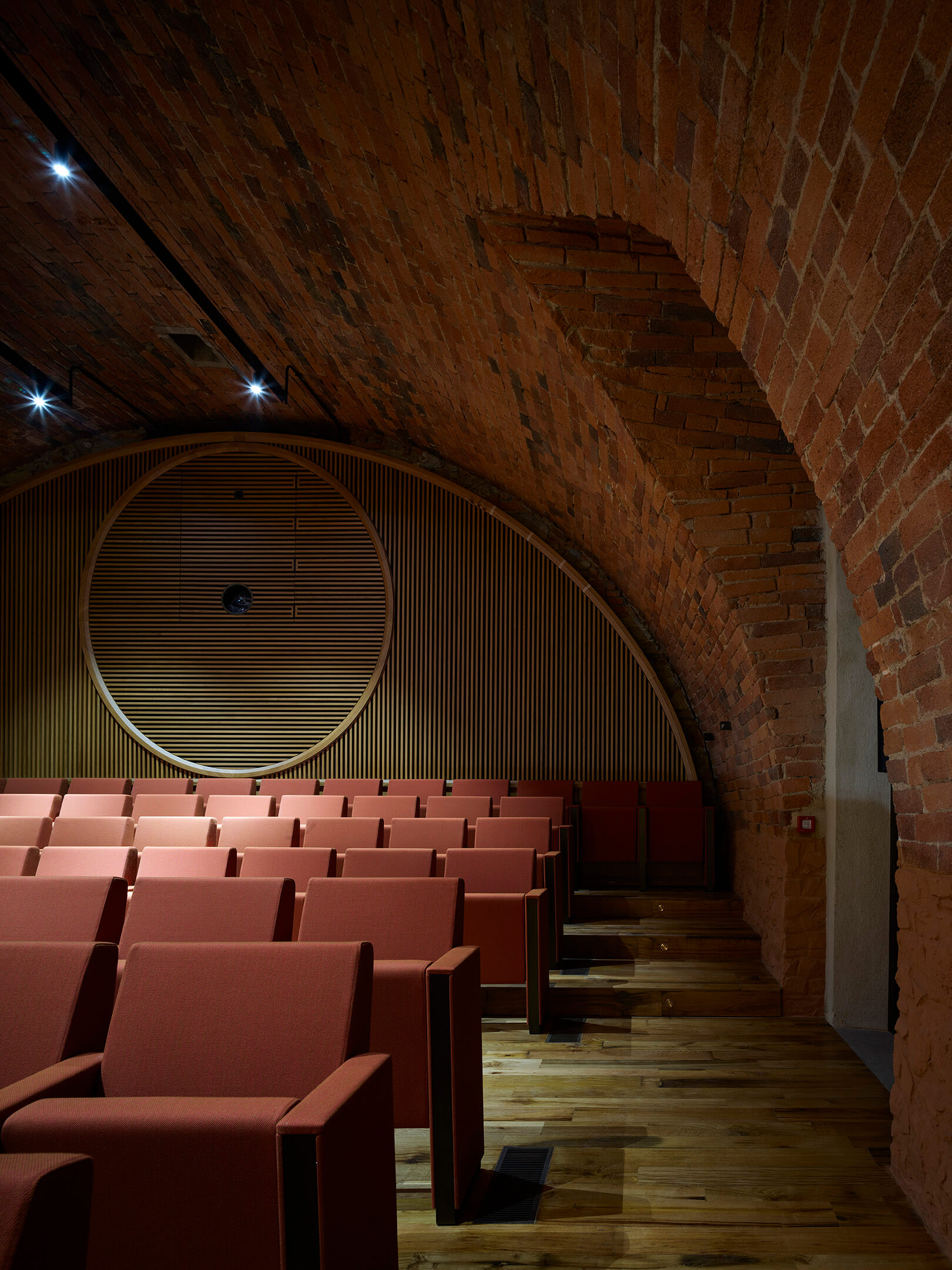
Project: Borgo di Vignamaggio
Year: June 2017 – August 2022
Location: Vitigliano, Greve in Chianti (FI)
Client: Vignamaggio
Architects: MDU Architetti, Patrice Taravella, Emmanuelle Sebillet
Supplied by LAMM: C100 armchair – Baldanzi & Novelli
Photographer: Pietro Savorelli, Dook Photo
C100 armchairs for the vibrant Brooklyn Children’s Museum in NY designed by Rafael Viñoly Architects
Prestigious Big Apple museum chooses the C100 seats for its new auditorium
A colourful, joyful, attractive venue for children and functions that bring new energy to the community. We are talking about the Brooklyn Children’s Museum in New York, redesigned and expanded in 2008 by renowned architectural firm Rafael Viñoly Architects. On the outside, the brightly coloured sculptural form adds dynamism to the pre-existing 1977 spaces. A museum ahead of its time, the first in the Big Apple to obtain the Leed Silver certificate in 2010. Over a decade after the extension carried out by Viñoly, the museum continues in the same vein: vibrant interiors also for the recently completed auditorium, designed by New York-based Studio Joseph.
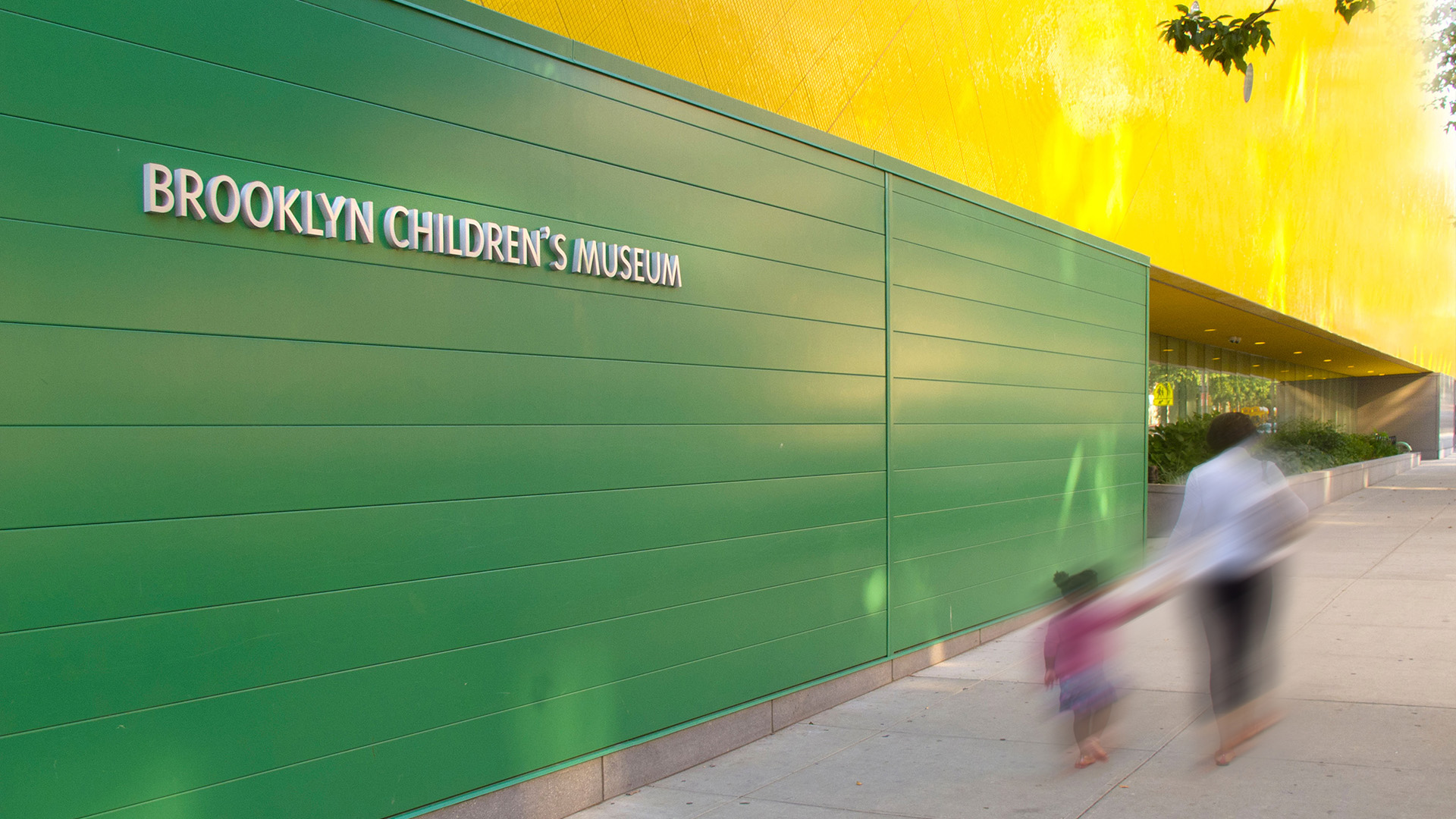
The large hall is fruit of a high-tech project with the building systems and theatre equipment all integrated into the dynamic ceiling structure. There is also a playful feel to the auditorium thanks to the sophisticated colours of the C100 armchairs finishes, which liven up the bright white ambience. Maximum user comfort: the backrests can be tilted at different angles to guarantee excellent visibility. For the fixed armchairs in the stalls, arranged in straight rows on tiers (centre to centre distance 56 cm), the padded version with shared armrests and burgundy-coloured fabric upholstery was chosen.
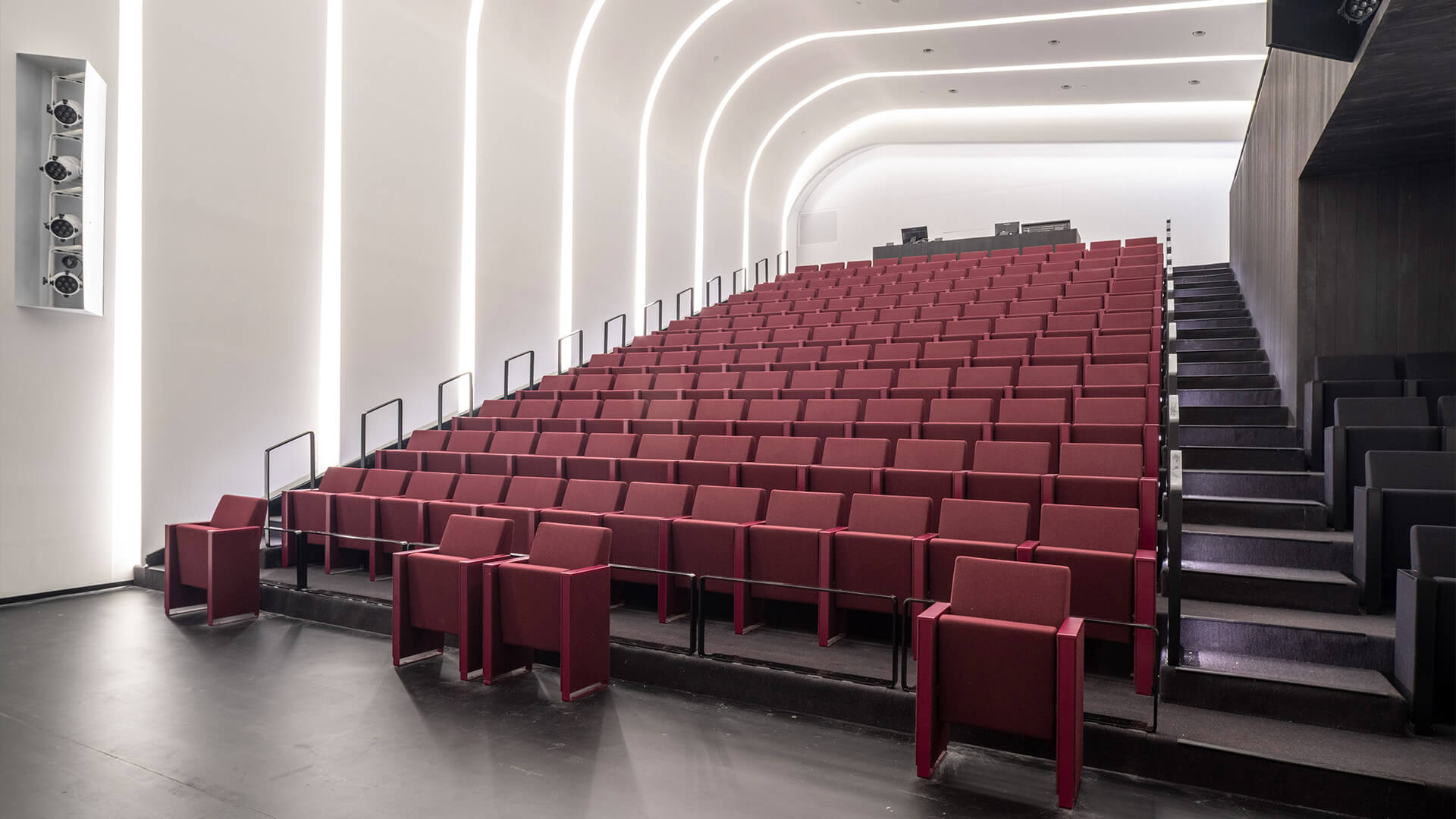
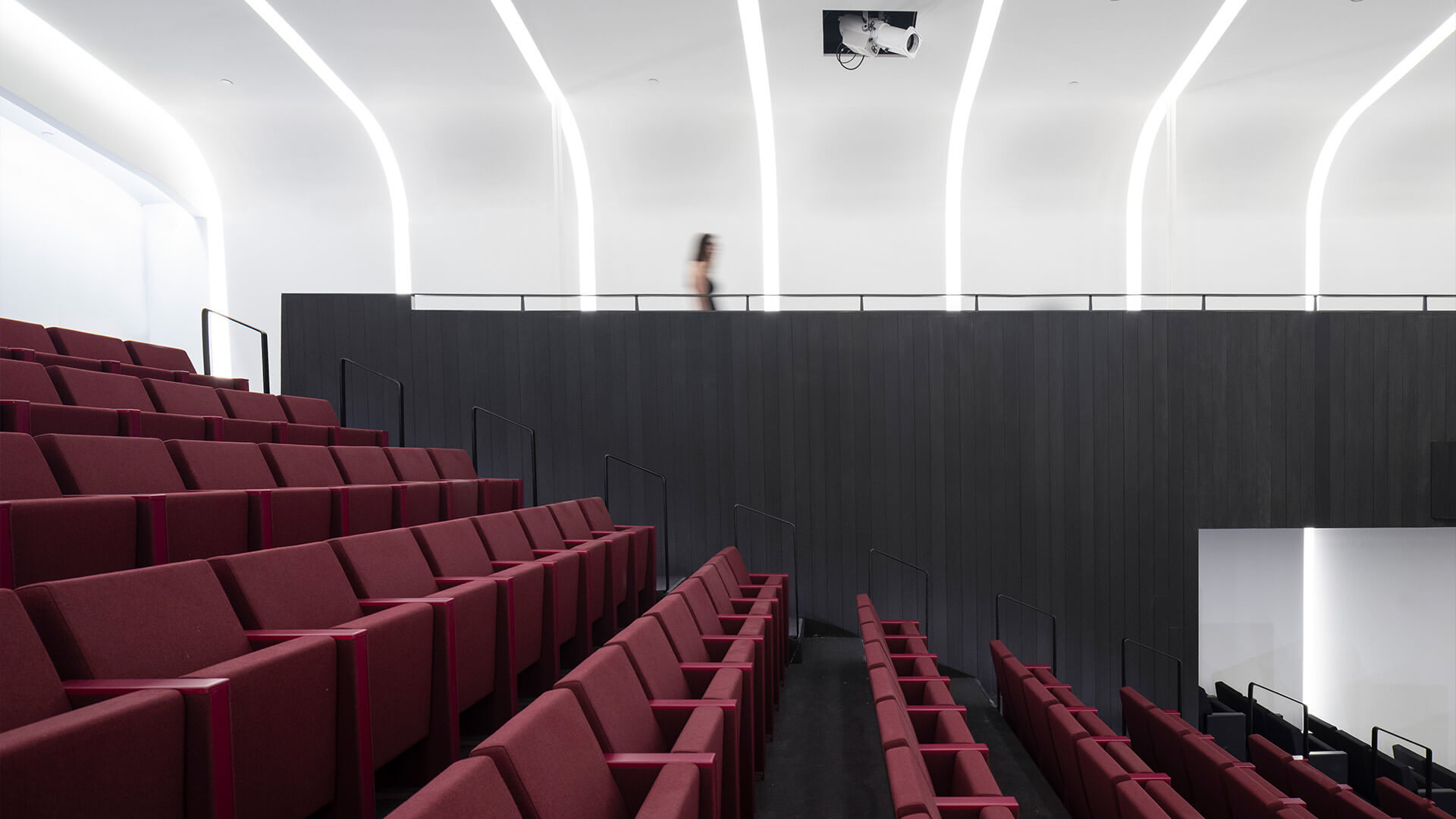
Below the balcony, the black fabric seats blend in with the dark colour of the finishes. Low backrest for the free-standing version, also in the black and burgundy colours. Customisation and attention to detail for the C100s, which in the New York project are fitted with an integrated step-lighting system on the sides facing the walkways.
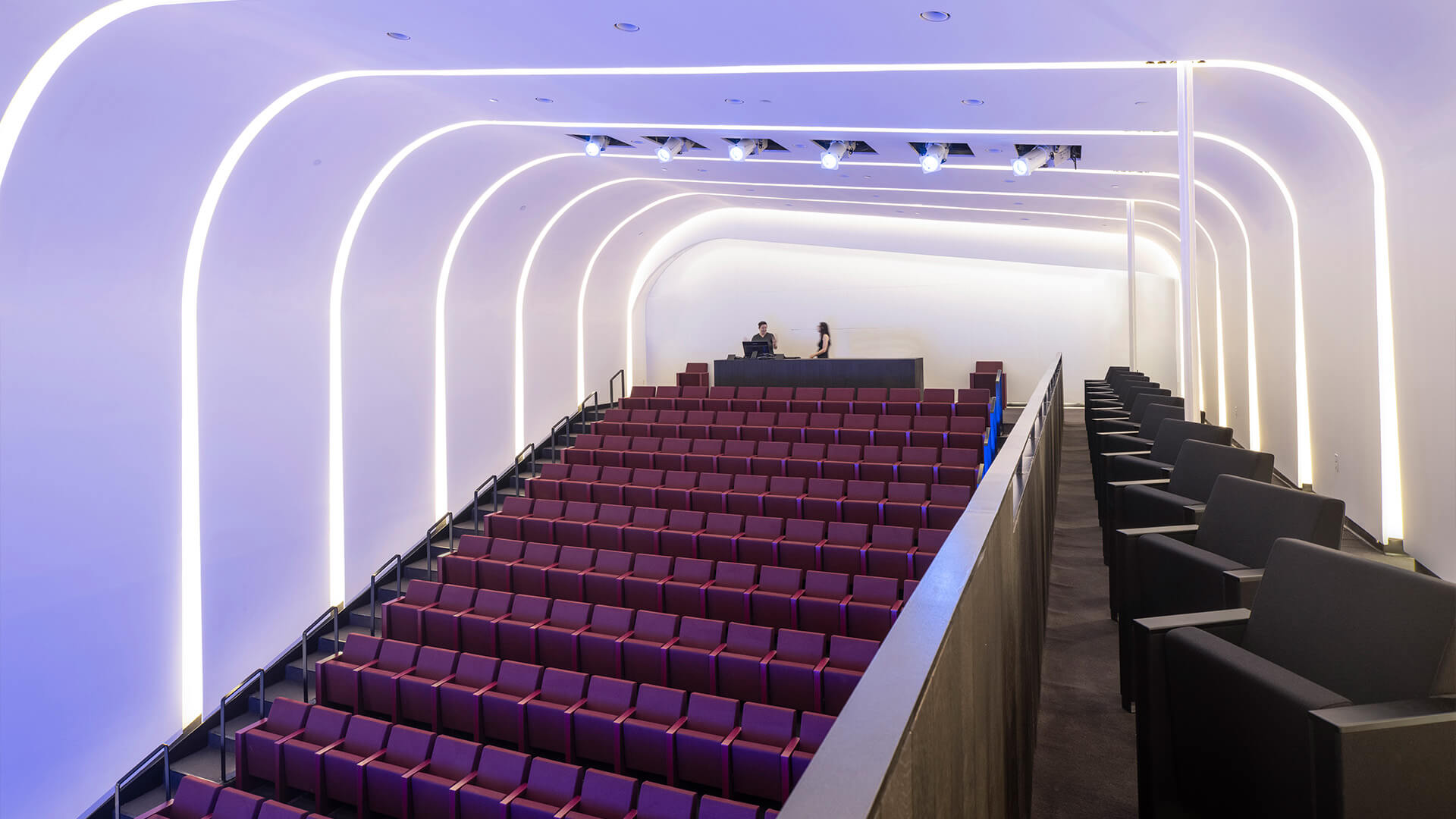
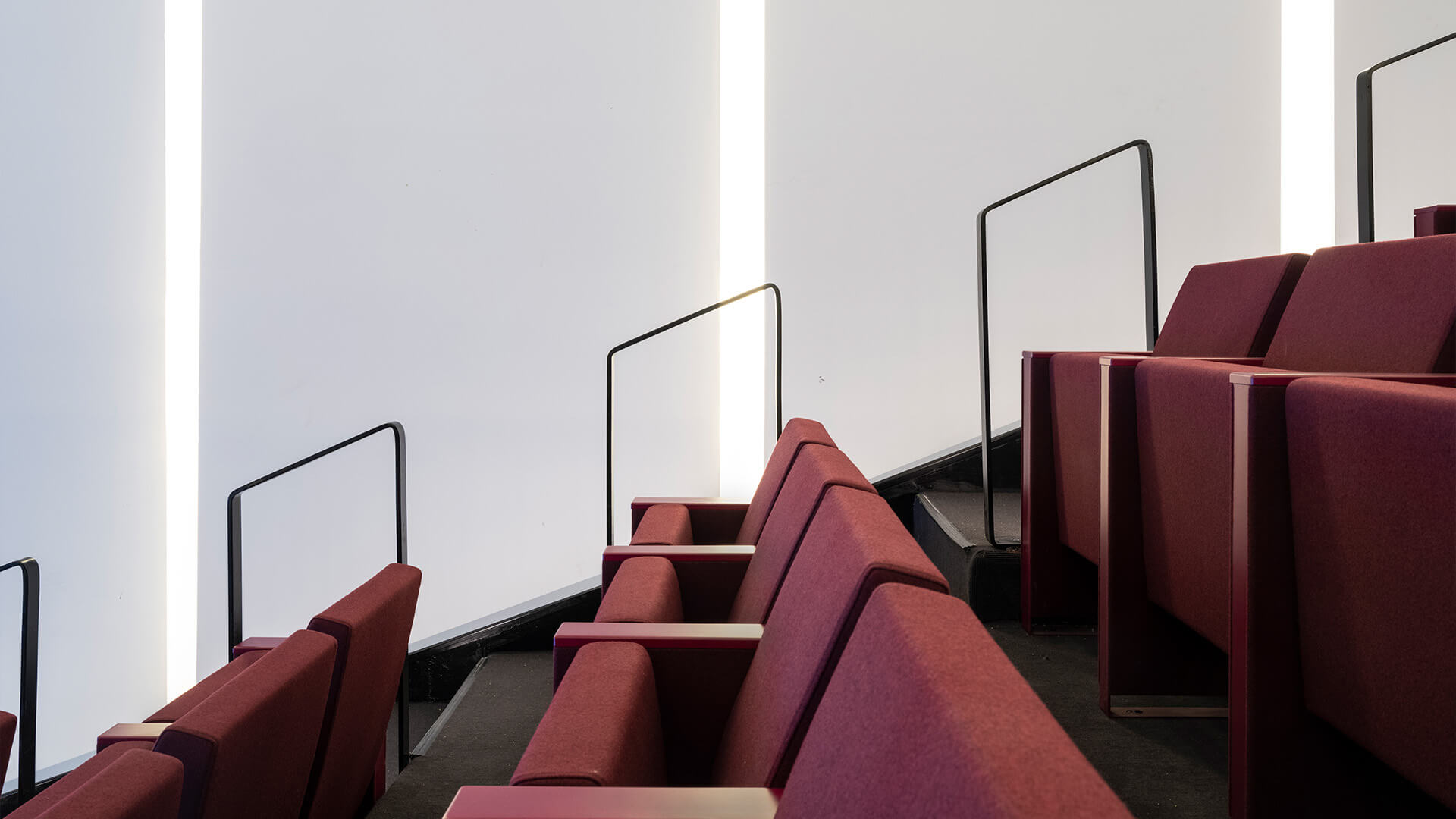
Project: Brooklyn Children’s Museum Auditorium
Location: Brooklyn, Kings County, NY, United States
Client: Brooklyn Children’s Museum
Architect: Studio Joseph
Year: 2022
Local dealer: Italinteriors Contract
Supplied by LAMM: C100 auditorium armchair
Photographer: Alex Fradkin
Happy Holidays
We would like to inform you that our offices will be closed for summer holidays from 12 to 27 August. Normal working activities will be guaranteed on Monday 28 August.
Projects in five continents: new LAMM Reference Book published
Almost 100 projects illustrated, ranging from the supply of standard products to bespoke solutions for conference halls, auditoriums, universities, cinemas, theatres and public spaces.
Almost 100 projects illustrated, ranging from the supply of standard products to bespoke solutions for conference halls, auditoriums, universities, cinemas, theatres and public spaces
From the cultural centre built in Los Angeles by OMA to the campus of the École normale supérieure Paris-Saclay school of higher education and research on the outskirts of Paris, designed by Renzo Piano. There are major theatres, technology parks for research and innovation, public and private sector headquarters, future-oriented hospitals and famous exhibition centres, such as the historic National Archaeological Museum in Naples and the more modern and designer M9 in Mestre.

There are also the most prestigious international universities: LUISS Guido Carli, Milan Polytechnic, Humanitas University, the Universities of New York, Adelaide (Australia), Luxembourg, Vienna and Saint Petersburg State University, as well as Bocconi University in Milan with its sites designed by Pritzker Architecture Prize winners Grafton Architects of Dublin and SANAA of Tokyo. Not forgetting Cattolica del Sacro Cuore with its striking lecture hall in the monastic building designed by Bramante, Federico II University of Naples, La Sapienza, the Pierre and Marie Curie University and the Toulouse School of Economics.

LAMM produces and installs seating systems for conference halls, auditoriums, universities, cinemas, theatres and public spaces all over the world, meeting all functional, formal, environmental and safety requirements with the utmost precision and enhancing every kind of venue, from historical settings, such as the Sala dei Duecento at Palazzo Vecchio in Florence, to more futuristic spaces such as the new Museum of the Future in Dubai.

Almost one hundred projects are illustrated in the recently published catalogue. Commissions in 52 countries across five continents that ranged from the supply of standard products to bespoke solutions. Attention to detail, quality craftsmanship, innovation and creativity to meet every design requirement. And, finally, the innovative Floor Technology and concealed movement systems which, by freeing up space from the seats, guarantee extreme flexibility and the rapid reconfiguration of spaces.

Mura armchairs and E5000 study desks for the new study centre at the LUISS Guido Carli in Rome
Next to the Villa Ada park in Rome, the new hub, which stands tall among the surrounding treetops, was designed by Alvisi Kirimoto and Studio Gemma
Surrounded by greenery, the new hub for the prestigious LUISS Guido Carli University is located near the Villa Ada park in Rome’s Parioli district. The venue was designed by Alvisi Kirimoto and Studio Gemma. The main part of the building, which spans two levels and is surrounded by greenery, is suspended off the ground: the ground floor is almost totally void, while the classrooms and large auditorium sit among the treetops.
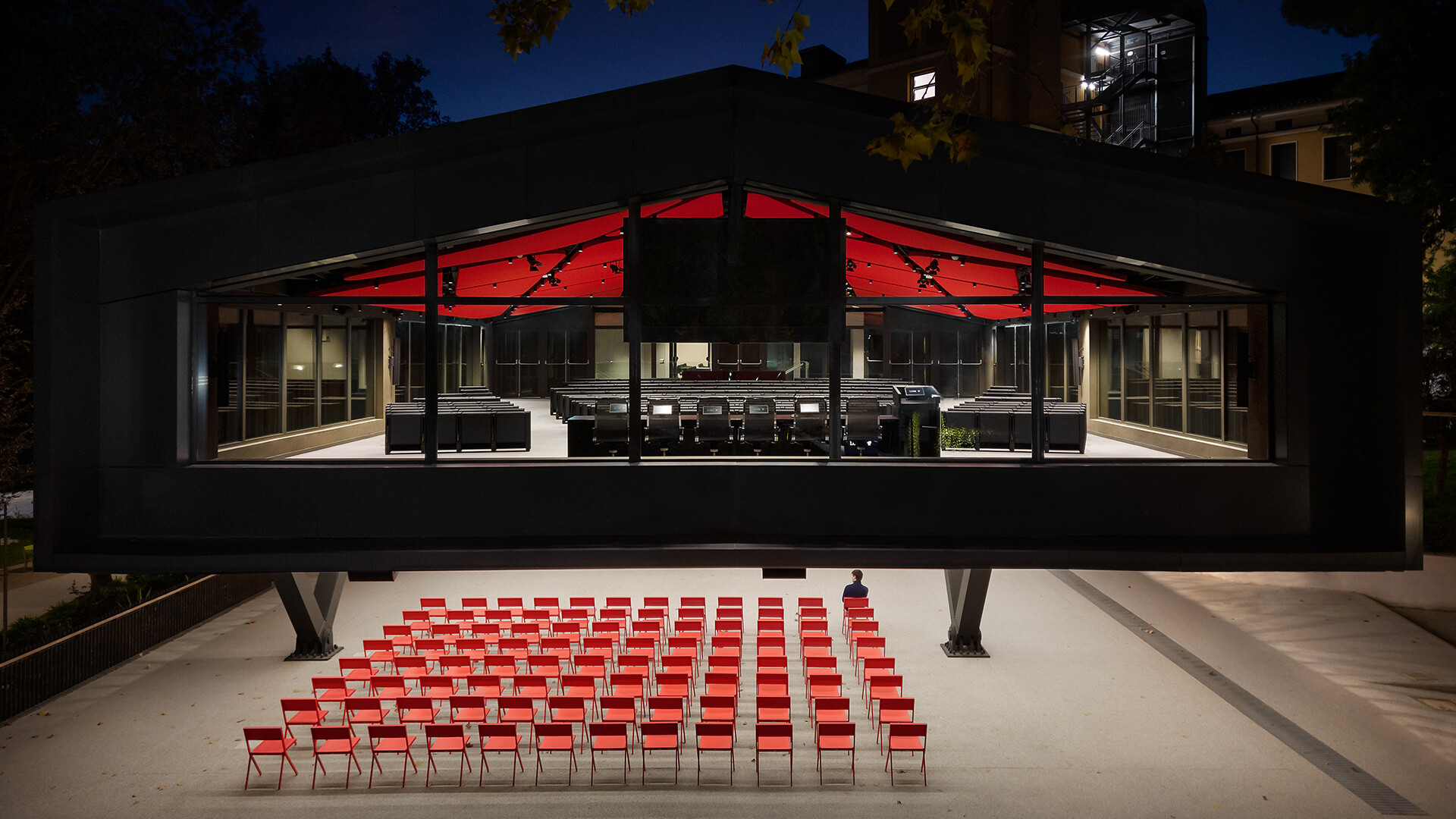
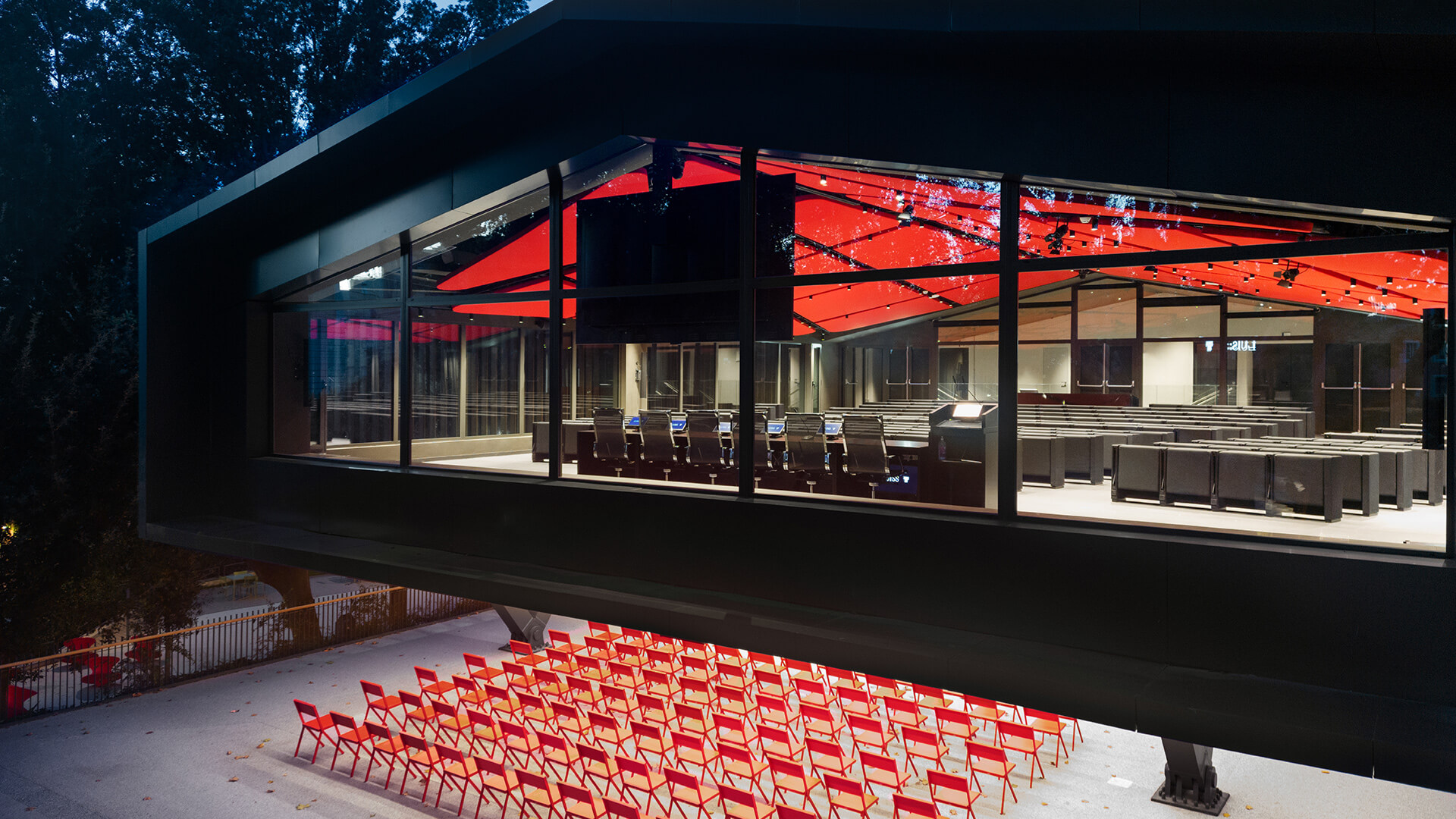
The exceptionally versatile interiors are designed to host a wide range of teaching activities and cultural, artistic and social events, from conferences and lessons to cinema gala evenings. The auditorium—suitable for multiple uses—and classrooms—designed to strike a new balance between in-person teaching and distance learning—are equipped with highly sophisticated audio/video-conference systems. The sophisticated, versatile and high-tech rooms and the cosy treehouse-like feel of the building were the main inspirations driving the interior design, complemented perfectly by the Mura armchairs and E5000 study desks.
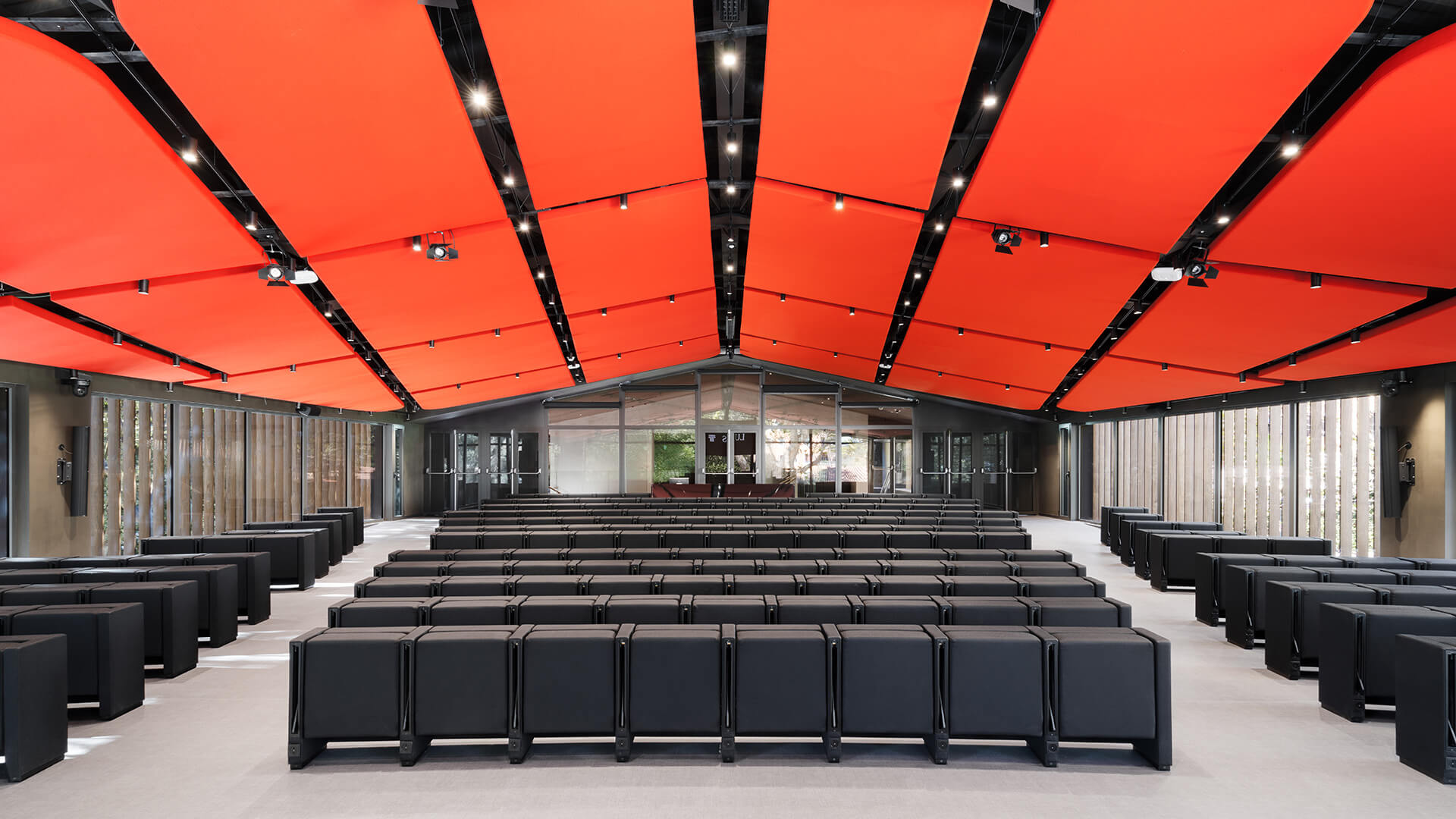
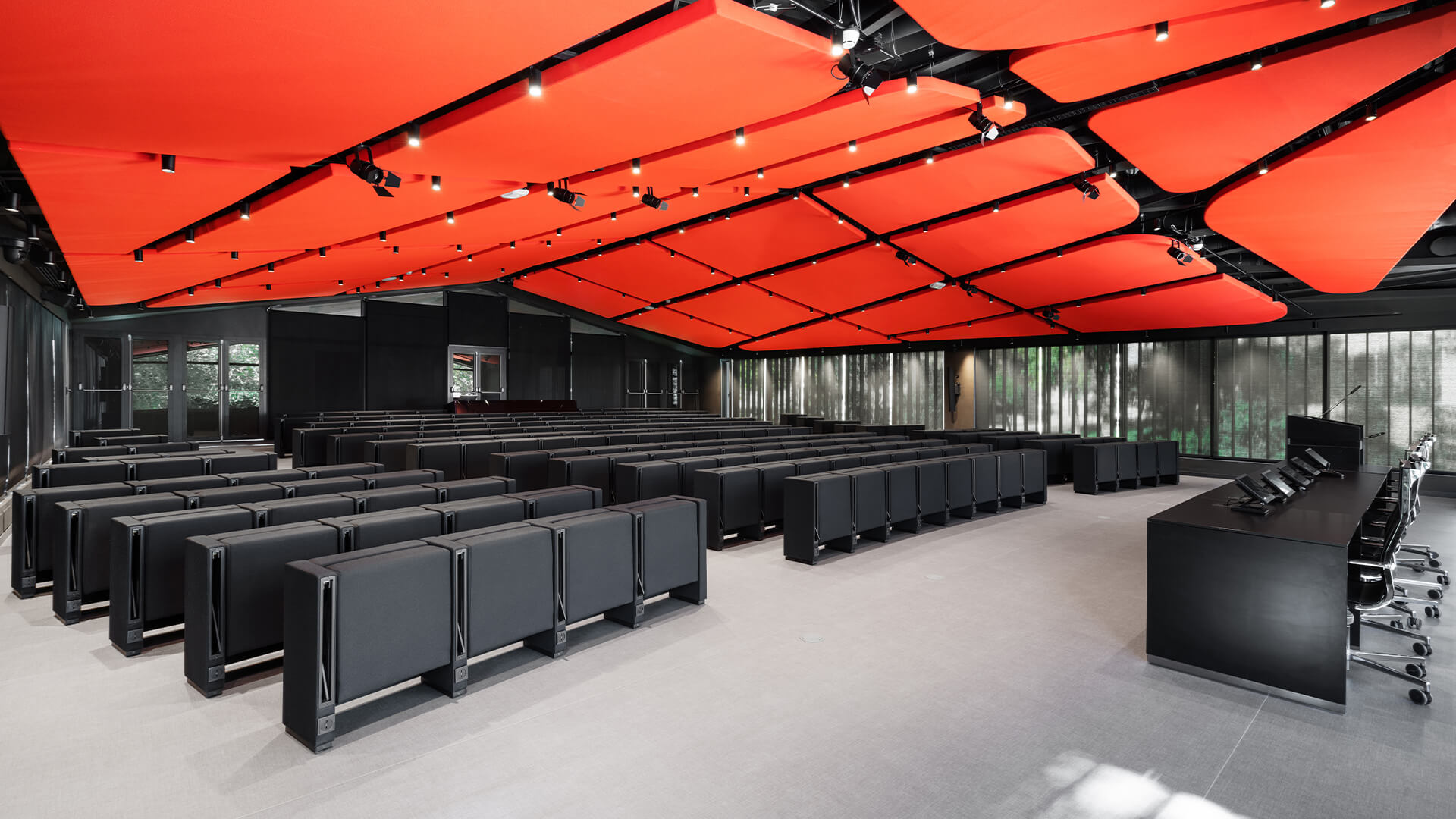
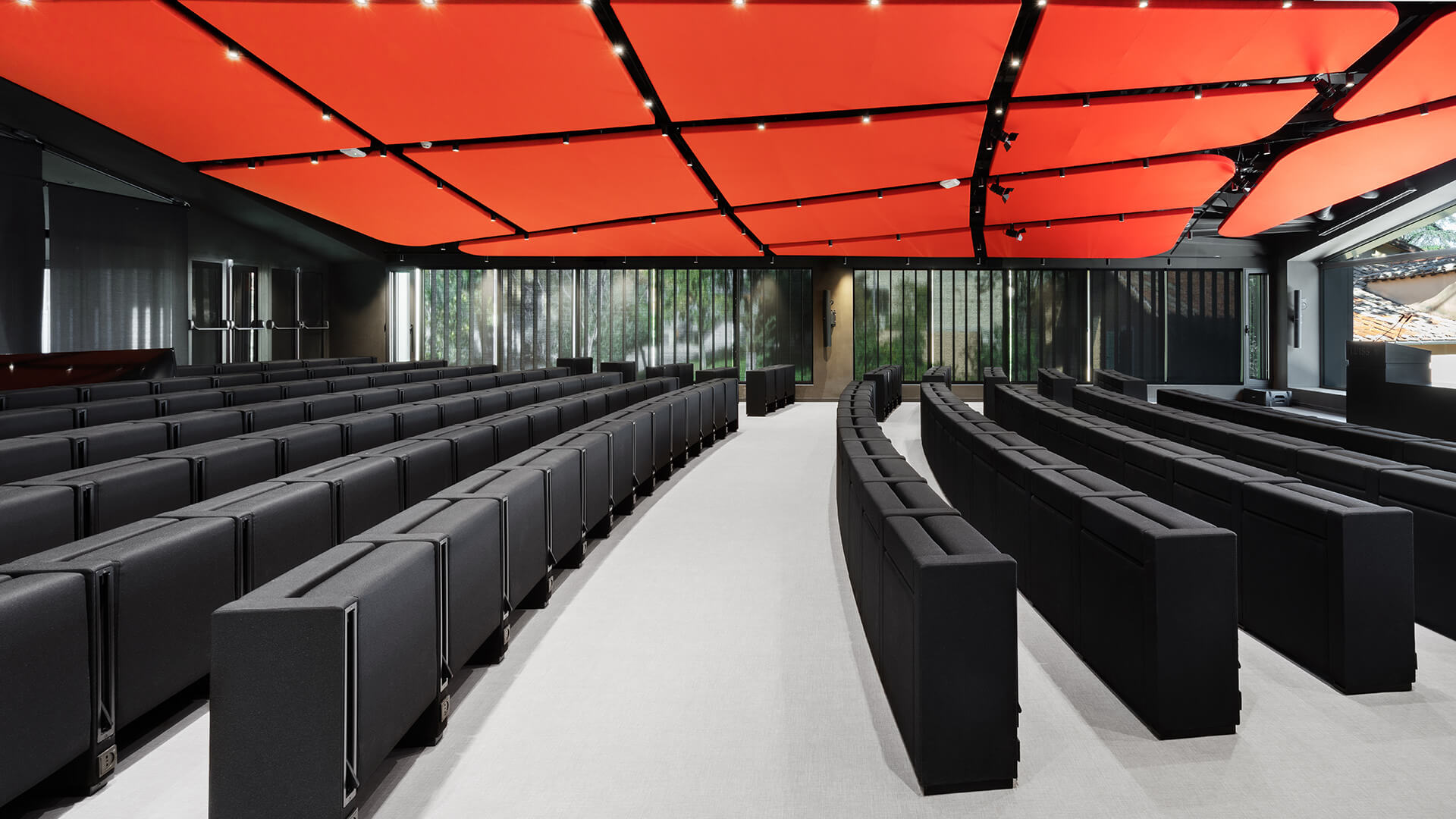
LAMM’s compact solution (designed by Gino Gamberini), which in its original version won the prestigious Compasso d’Oro award, makes the auditorium both functional and versatile. Installed in both flat and sloping curved rows, the chairs—227 in total—are equipped with tip-up writing tablets. These can be stowed away into a 30 cm-deep side panel with a discreet and easily accessible electrical socket at the front. In the last row, the two blocks with wheels—one with three seats and one with two—can be removed with ease. Thanks to the special gravity-driven system, the chair closes in a controlled and very quiet way: the backrest returns to a vertical position, reducing the space taken up by the armchair and maximising the space between the rows as a result. This feature facilitates both user traffic and cleaning and maintenance.
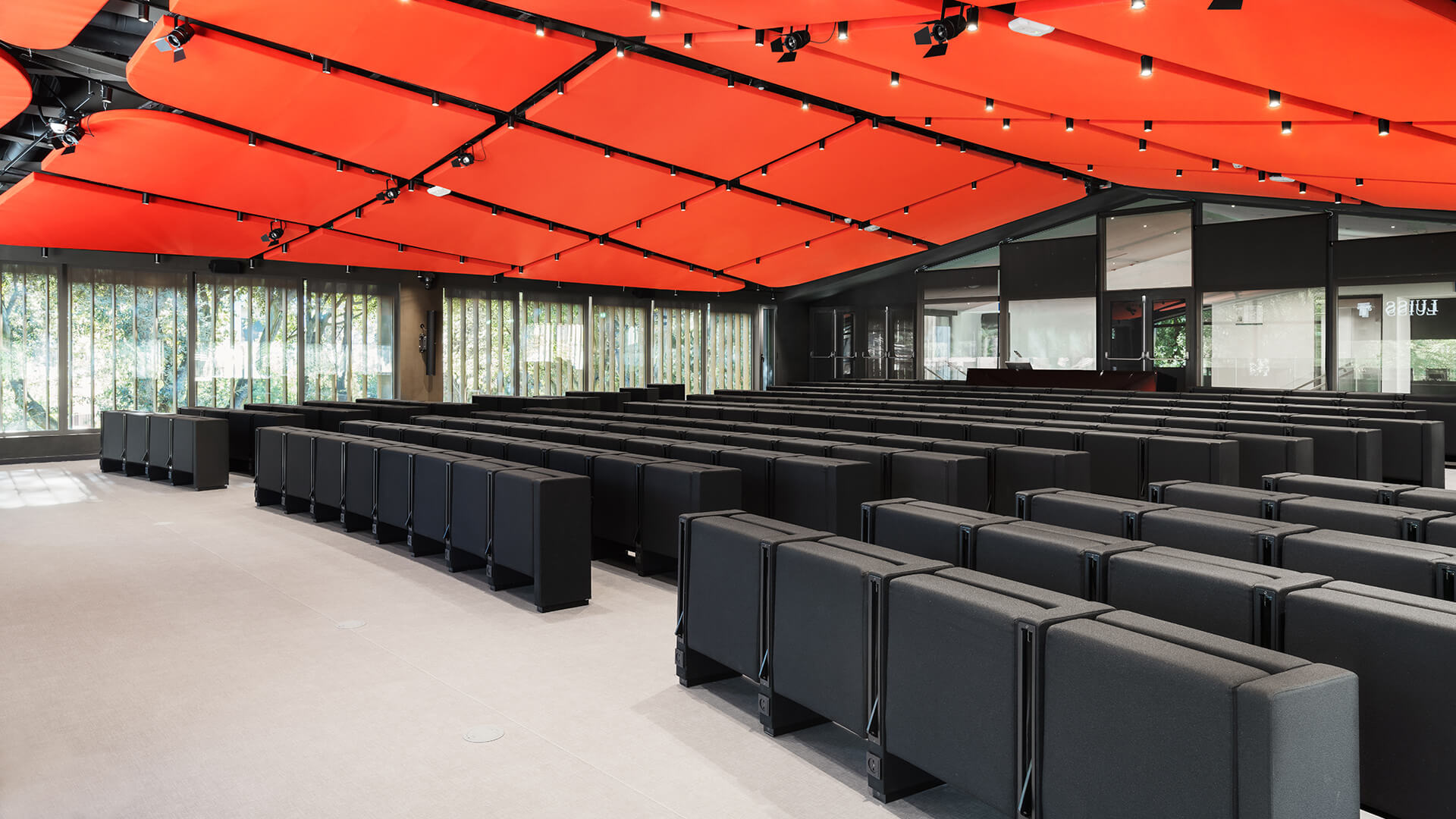
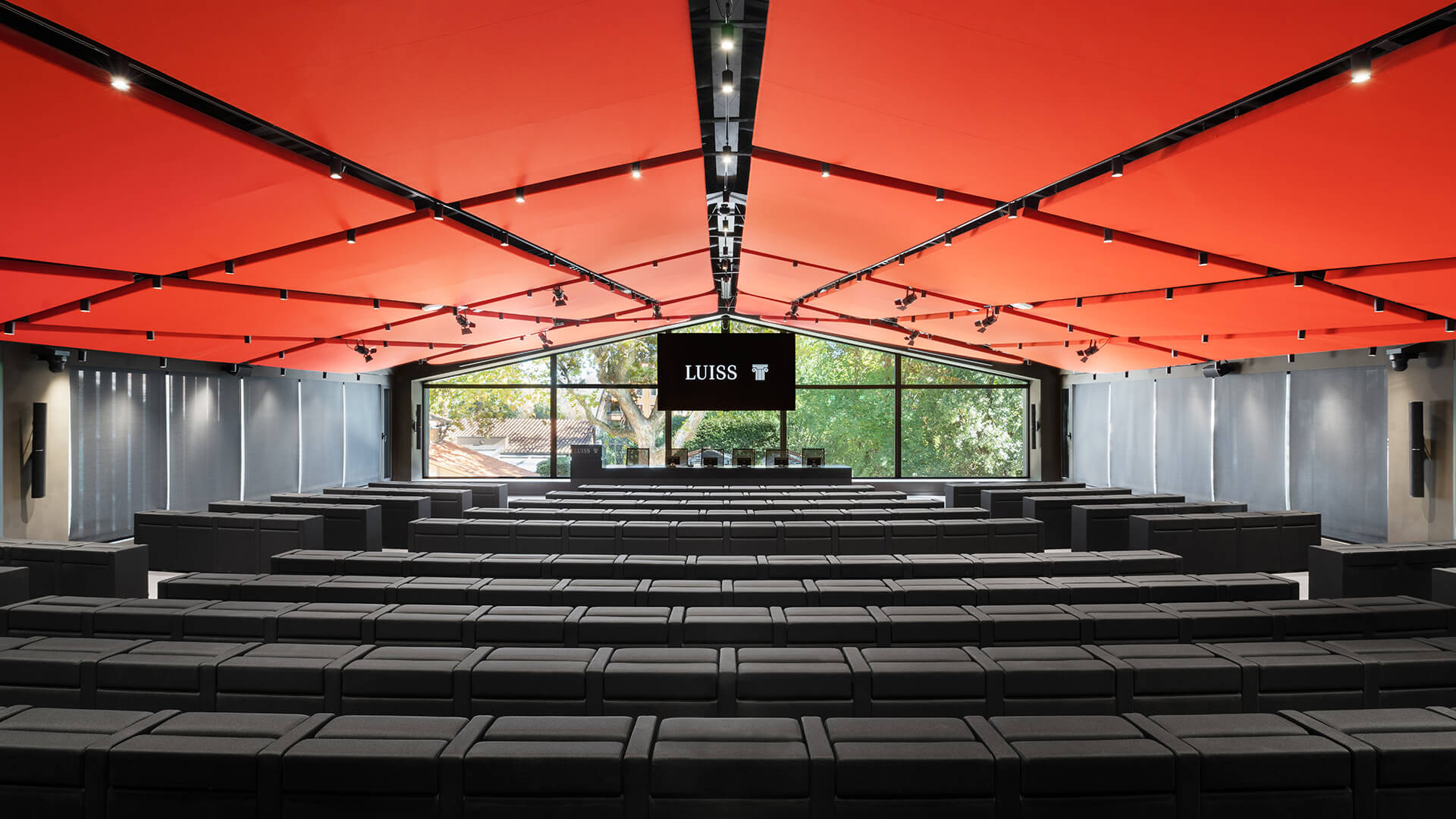
At ground level, there are 140 modular E5000 study desks, designed by Orlandini design, installed in straight rows. Equipped with a tip-up top, as well as a seat, backrest and panels in black HPL laminated plywood by Abet Laminati, these have components made from FSC®-certified wood. The first row is complete with floor-length panels. The electrical raceways, concealed within the structure, make the system suitable for modern teaching needs.
Inspired by sustainable design principles and made using natural materials, the building has received LEED Platinum certification.
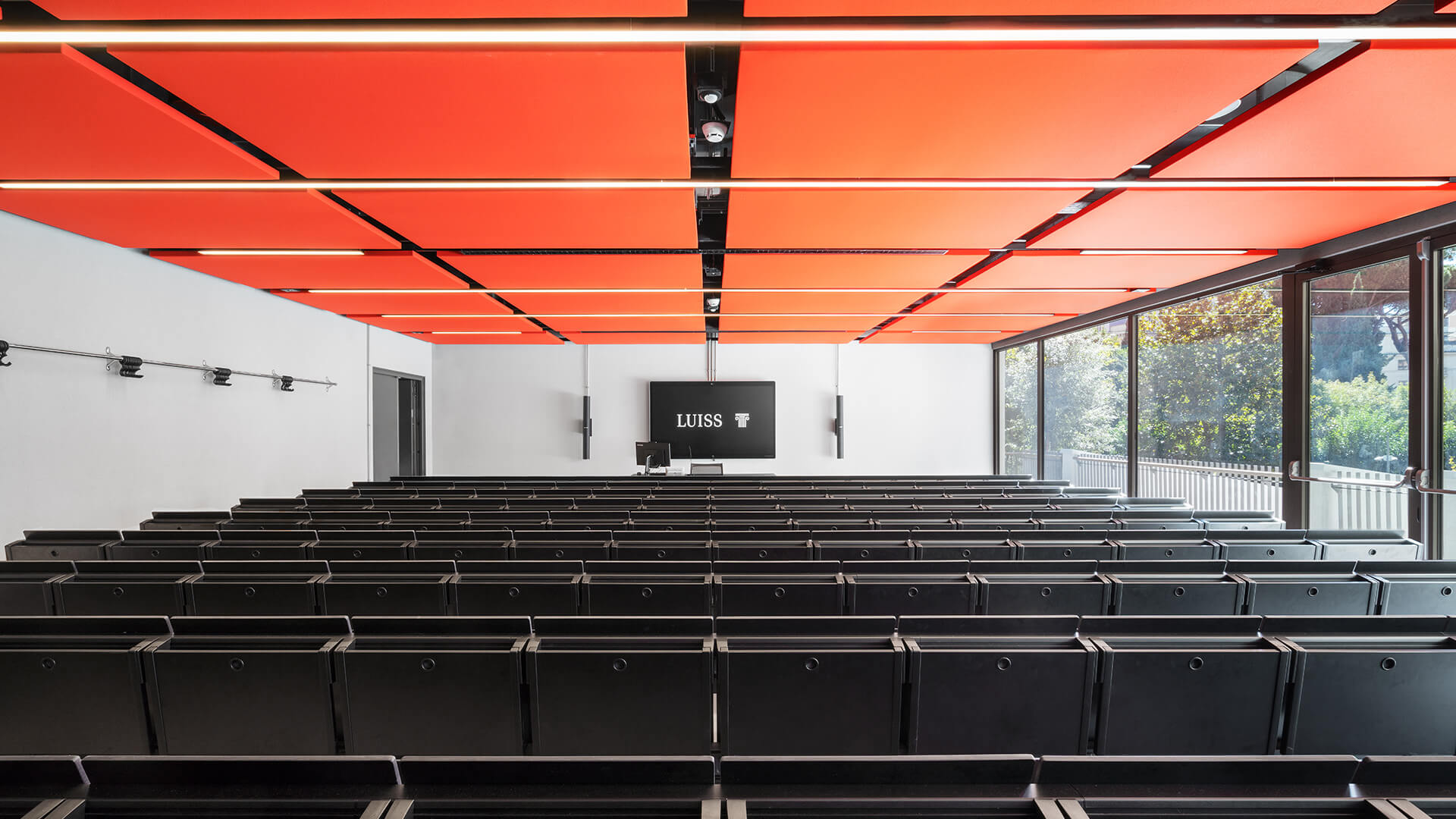
Project: Università LUISS Guido Carli
Location: Rome, Italy
Client: Luiss Guido Carli
Architects: Alvisi Kirimoto and Studio Gemma Progettazione
Year: 2022
LAMM Dealer: Corridi Srl
LAMM supply:
227 MURA armchairs – Gino Gamberini
140 E5000 study benches – Orlandini Design
Photographer: Marco Cappelletti
Installing the C100 armchairs in the sophisticated auditorium of the CB21 skyscraper found in Paris’ La Défense business district
221 seats find pride of place in an exclusive yet minimalist space, housed in an ever-up-to-date building
This 188-metre-high steel and glass high-rise building was built in the 1970s, yet is constantly evolving to keep up with the times and changes that impact the way we live and work. The place is famous: the office tower stands at the gates of the Ville Lumière (aka. Paris), in the La Défense business district. The building has recently undergone a major renovation project, commissioned by one of the main players in European real estate, Covivio.


The transformation incorporated no less than 14 floors and was based on the design presented by Bouchaud Architectes, a firm entrusted with the task of restoring prestige to the auditorium. To entice users towards its spaces, the French studio’s interior design group also created an ad hoc library. 221 Baldanzi & Novelli-designed C100 armchairs were installed to fill the auditorium’s customised layout. The seats promptly responded to the project’s needs, which focused on attention to detail, a minimalist style, natural-hued materials and the creation of an exclusive space, connected and equipped with the best audio-video technologies.


The highly customised linear C100 models were arranged in straight rows on a partially sloping surface. The final approved design was the fully padded version with a low backrest, faux leather covering and graphite-coloured painted frame. Furthermore, the sides house large tip-up writing tablets and electrical sockets.


Project: Tour CB21 auditorium
Location: Courbevoie, France
Architects: Bouchaud Architectes
Client: Covivio
Year: 2022
Local dealer: Siltec
LAMM supply: 221 C100 armchairs – Baldanzi & Novelli
Photos: © Design de Lux – V. Muracciole 2023
Our Best Wishes For A Happy Easter
We hereby inform you that our offices will be closed from Saturday 08 April to Monday 10 April included for Easter holidays and from Saturday 22 April to Tuesday 25 April included for Liberation Day.
Elegant L213 armchairs “grace” the auditorium of the Megawatt Group’s headquarters in Casoria (Naples)
A total of 402 chairs, a fixed terrace and a modular tribune were supplied for the historic Neapolitan company, a leader in the electrical sector.
A total of 402 seats, a fixed terrace and a modular tribune were supplied for the historic Neapolitan company, a leader in the electrical sector
Adorning the auditorium of the new conference centre of the Megawatt Group, a historic Neapolitan company and leader in the electrical sector with more than forty years of experience and thirteen divisions including industrial automation and building automation, air-conditioning, smart home solutions, renewable energy sources and designer lighting, are the minimalist design and elegant style of the L213 armchair.
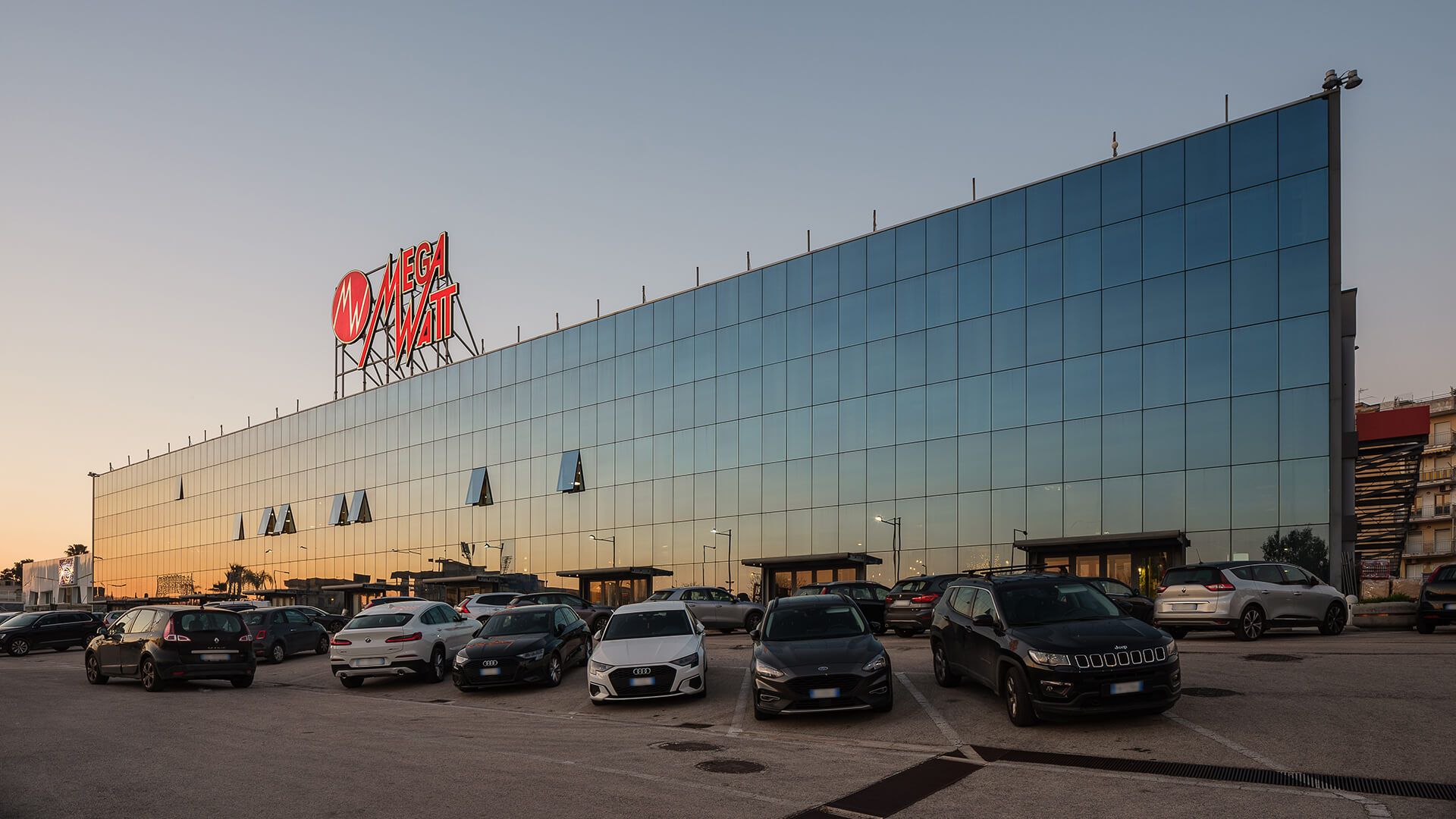
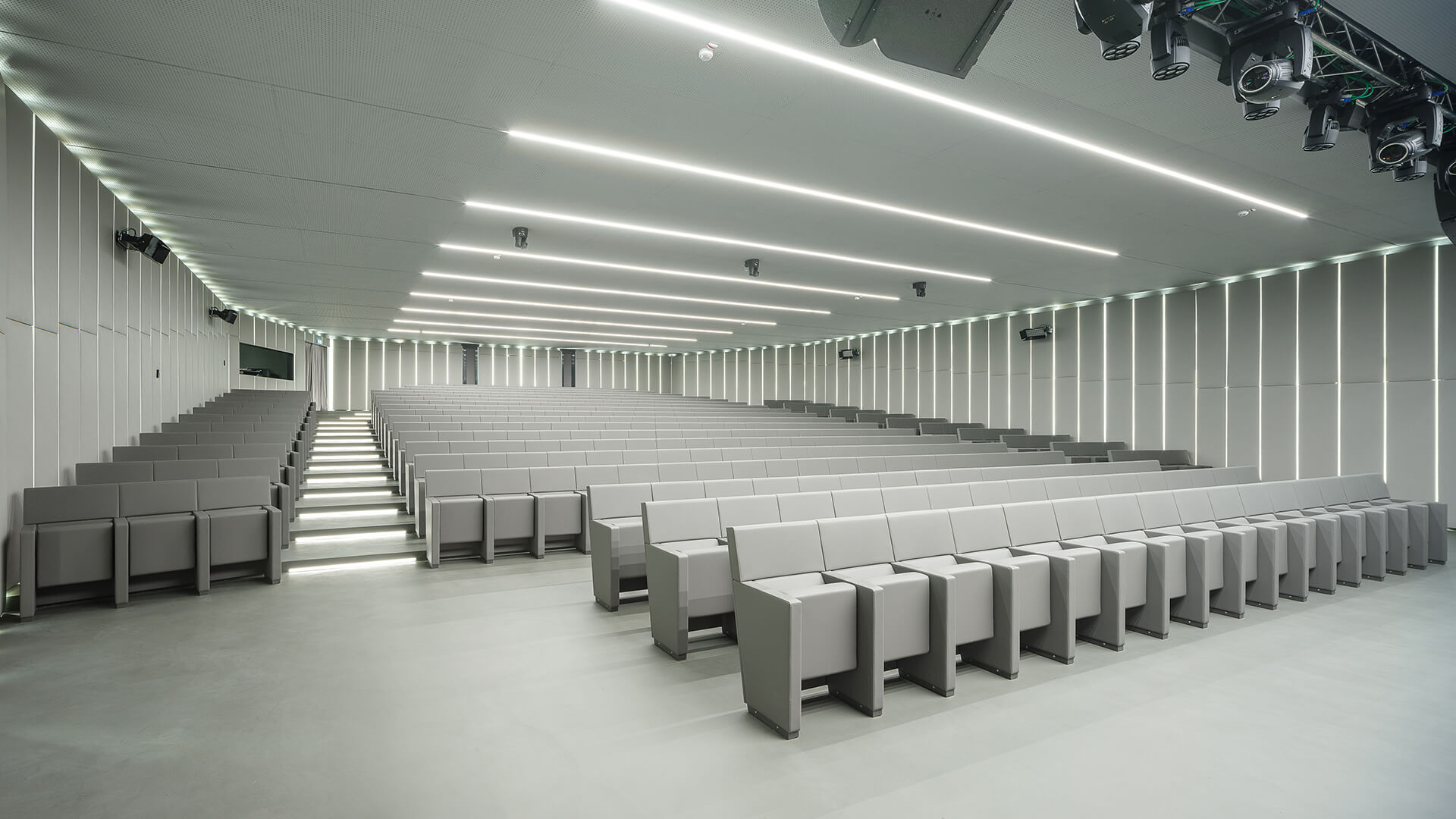
For the company’s headquarters—home to the largest showroom of lighting fixtures in Southern Italy—a new wing has been built, the centrepiece of which is the auditorium: a state-of-the-art setting with a large led wall, a control room and 402 seats. Overseeing the design of the new setting were Sag Architettura – Giancarlo Scognamiglio Architettura and Maurizio Del Vecchio.
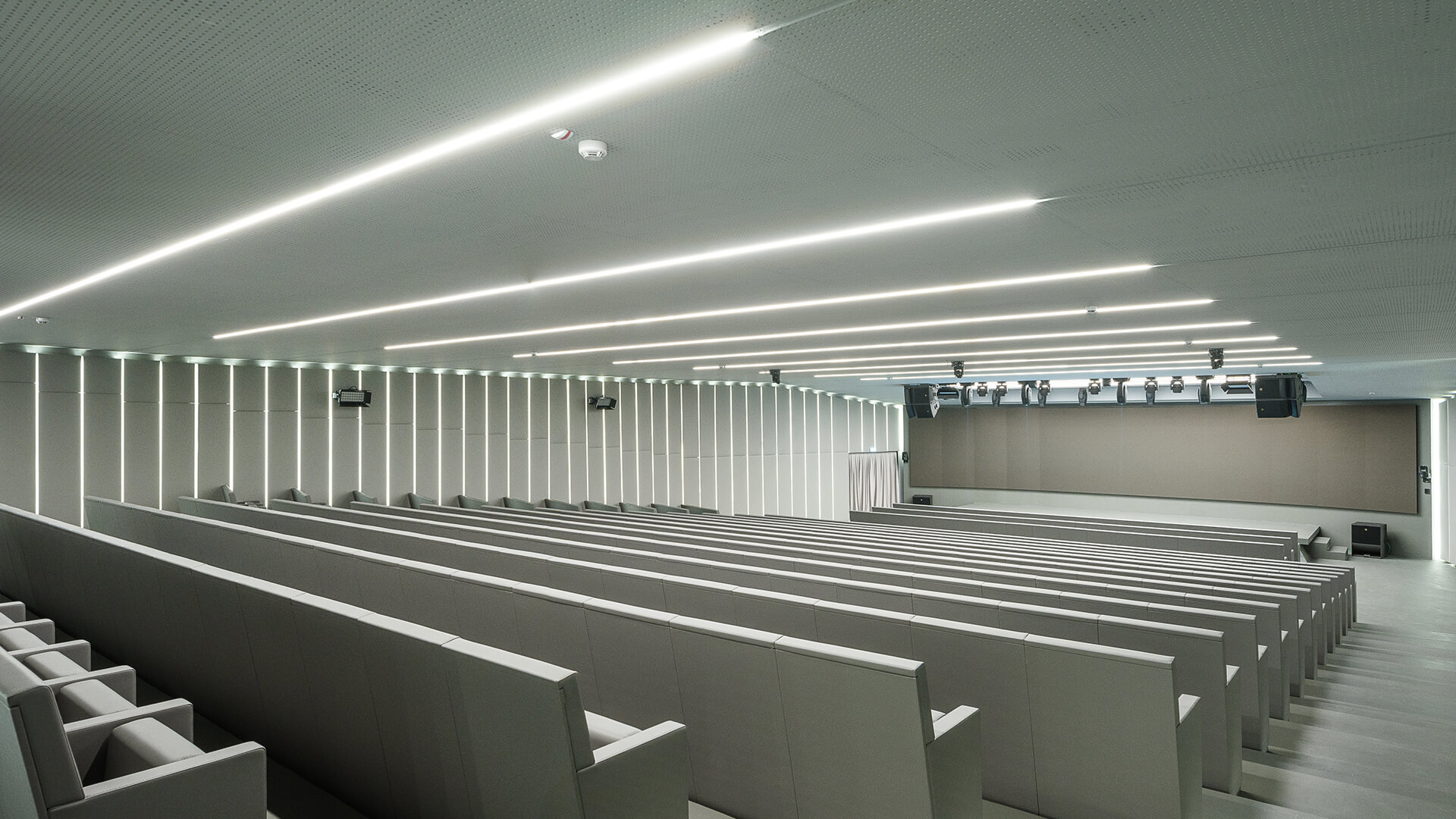
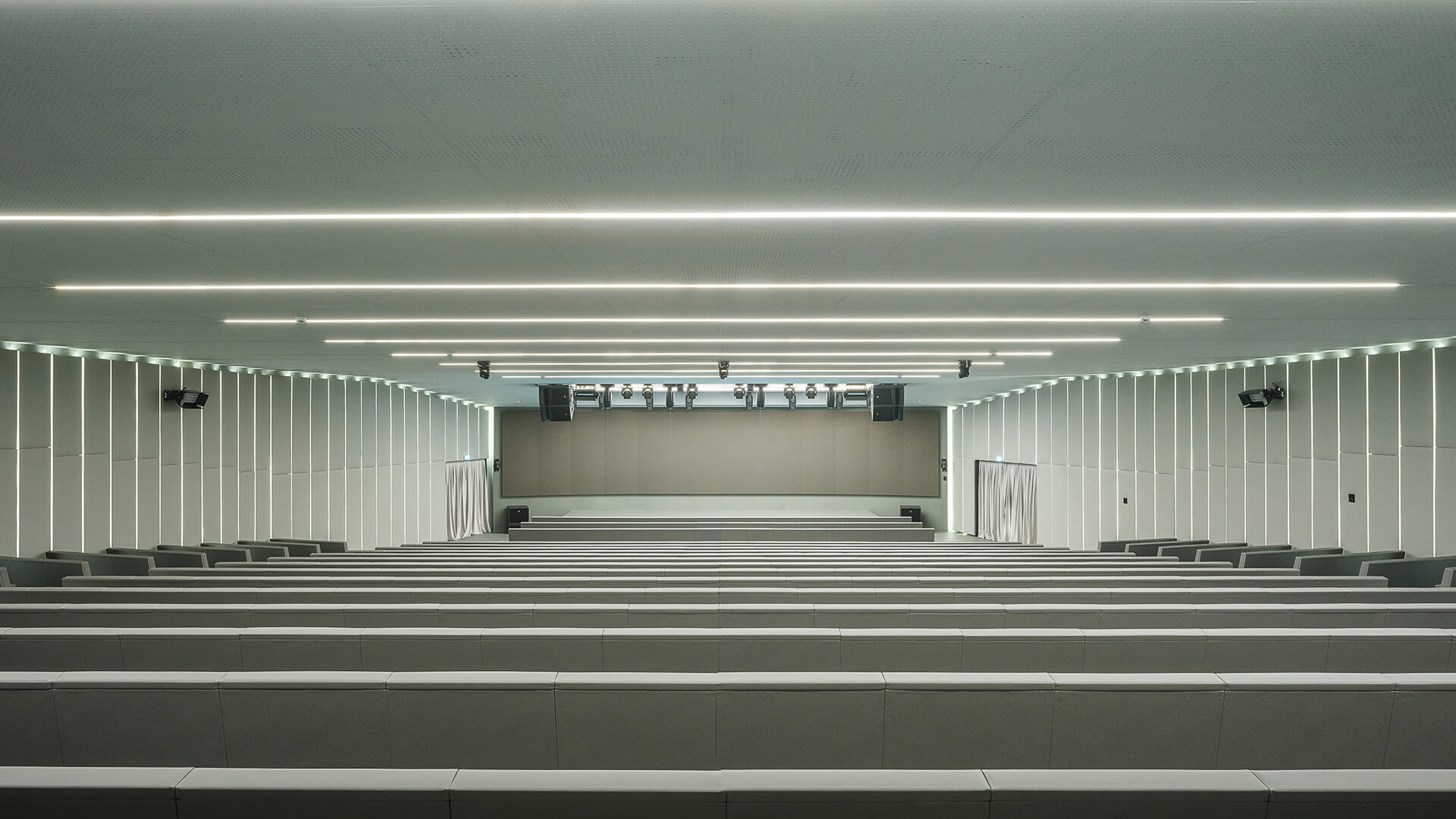
The large auditorium in the Casoria-based headquarters was fitted out with a fixed terrace and a modular tribune designed and supplied by LAMM. Elegant and fully upholstered L213 armchairs were chosen for the auditorium. The sides, seat, backrest and seatback are upholstered in grey faux leather. Installed in straight, tiered rows, the chairs ensure maximum comfort, even for prolonged periods, thanks to the coordinated inclination of the seat and backrest.
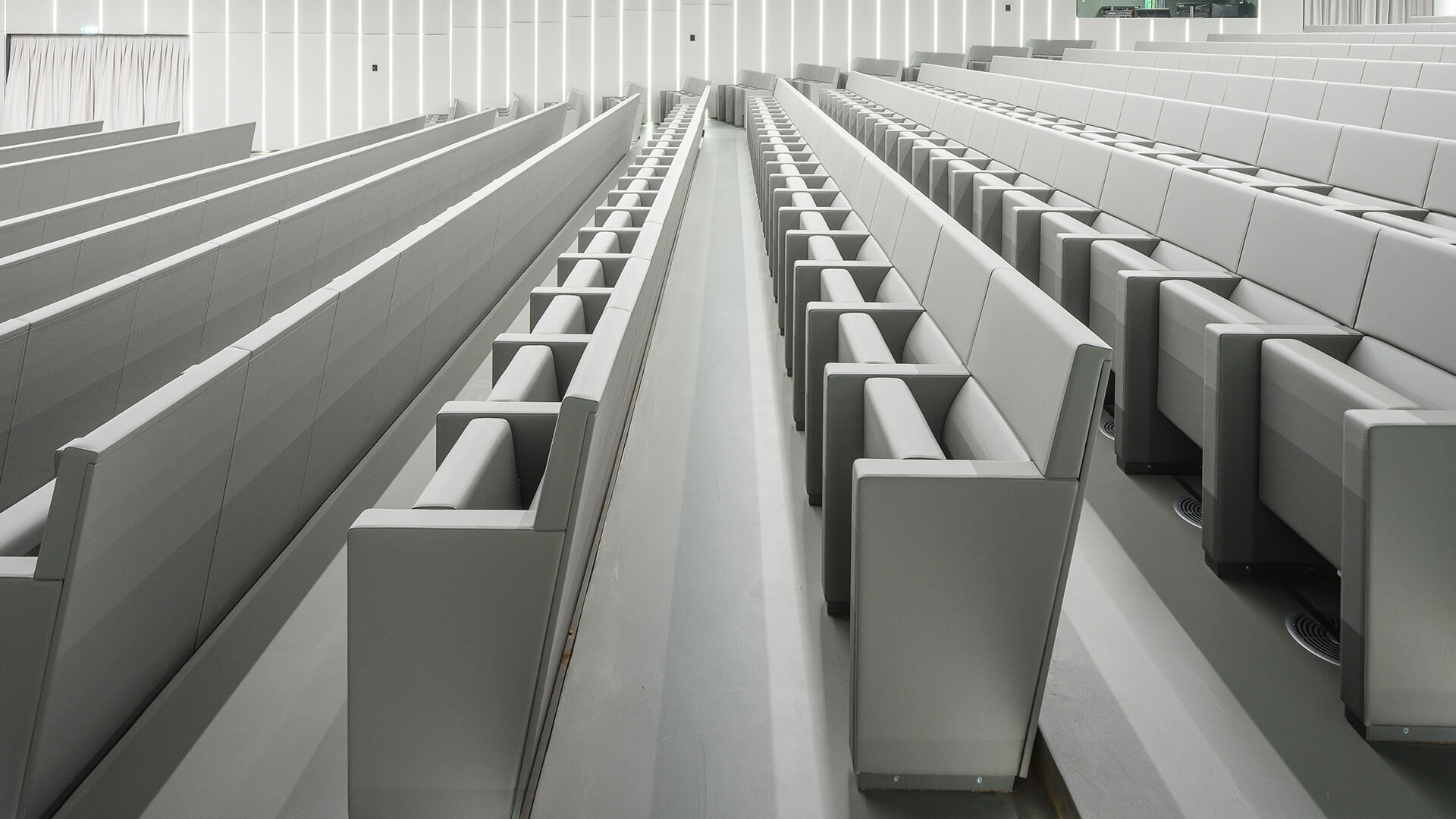
Here, minimalist design, elegant style, ergonomics and maximum comfort combine to grace the auditorium of the Campania-based company which, for years, has been a leader in its sector. Completing the supply is a fixed terrace around 270 m2 in size, whose metal frame is suitable for arranging and fixing the armchairs. The terrace, like the rest of the auditorium, has three-layered resin flooring. The tribunes in the stage area (26 m2) and small technical room have the same metal structure and floor covering.
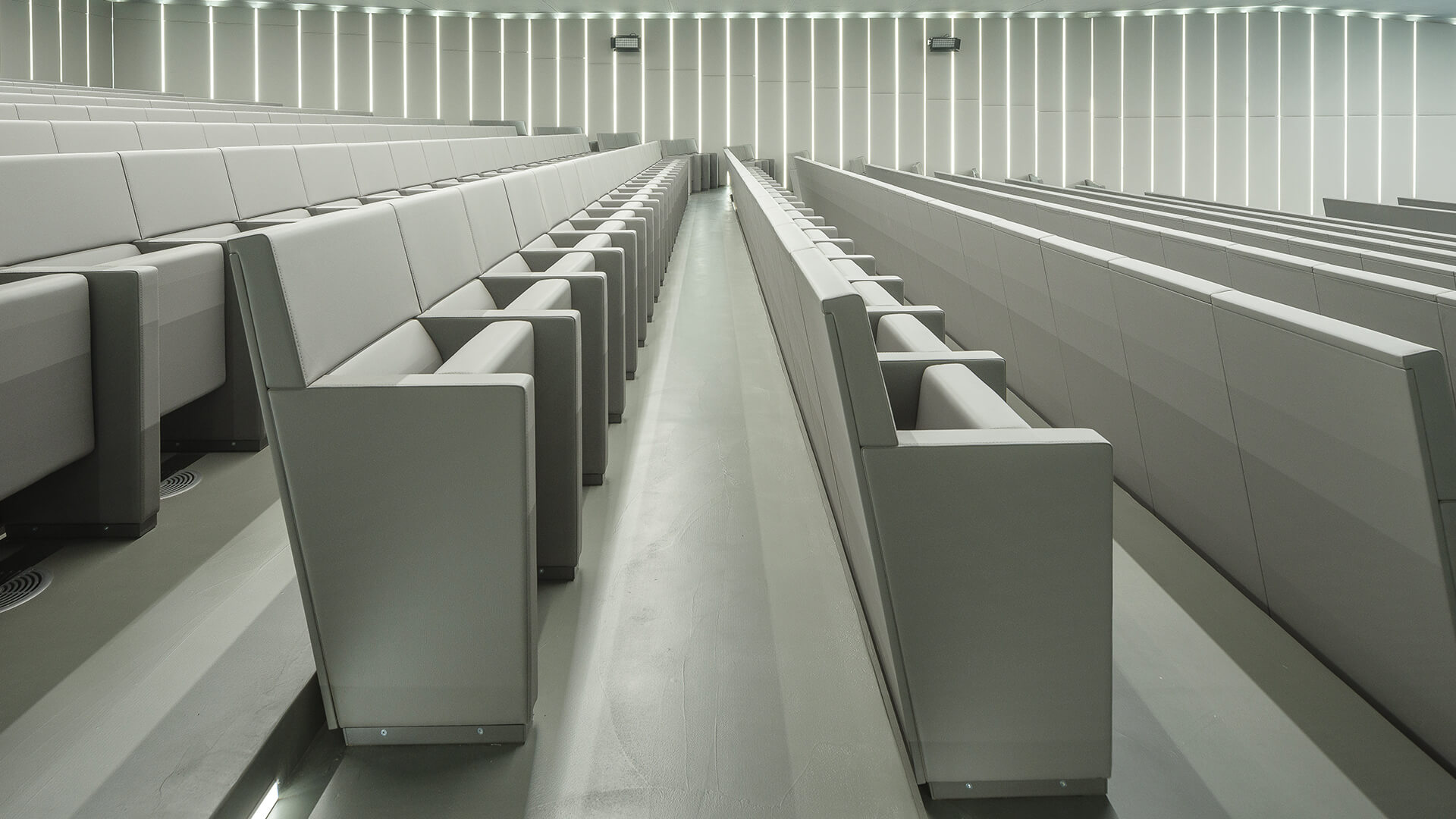
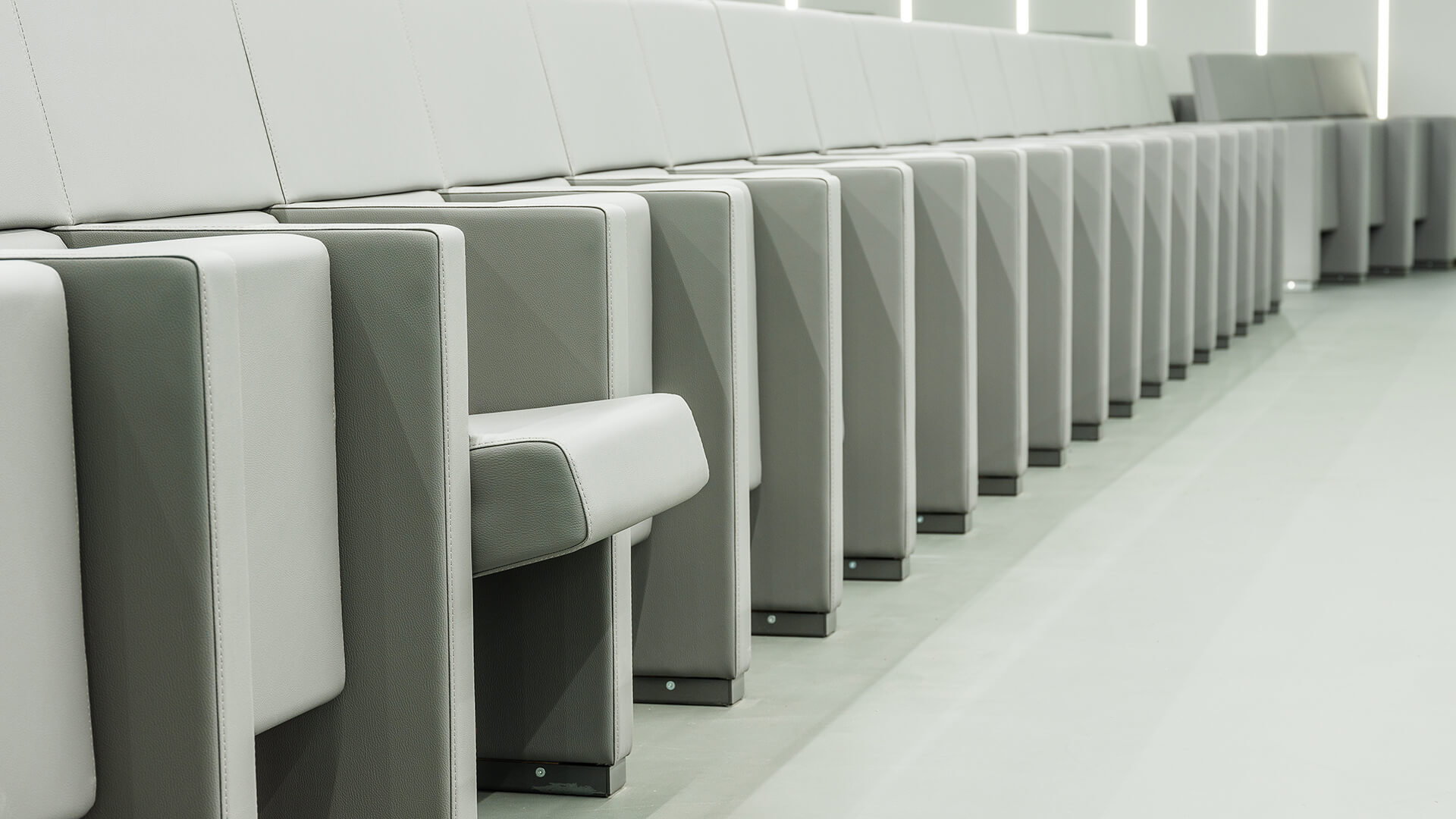
Project: Megawatt S.p.A. – Conference centre
Location: Casoria (NA), Italy
Architect: Sag architettura Srls – Giancarlo Scognamiglio Architettura
Year: 2022
LAMM supply: 402 L213 armchairs
fixed terrace
modular stage platform
Photos: Mario Ferrara
Exquisitely hand-crafted custom armchairs for jewel-box theatre in spa town Bad Oeynhausen (Germany)
Tailor-made solutions designed to meet the particular needs of a historic building and ensure a flawless installation for its geometrically complex stalls
For an all-new product designed to meet the special requirements of the small Theater Im Park theatre, a precious little building that has shaped the cultural scene in the spa town of Bad Oeynhausen in North Rhine-Westphalia for over a century, painstaking work, fine craftsmanship, and the development of fine details and subtle technical solutions were required. A small jewel-box theatre that, like a pavilion, is immersed in the luscious greenery of a splendid urban park and whose setting is enhanced by striking water features.
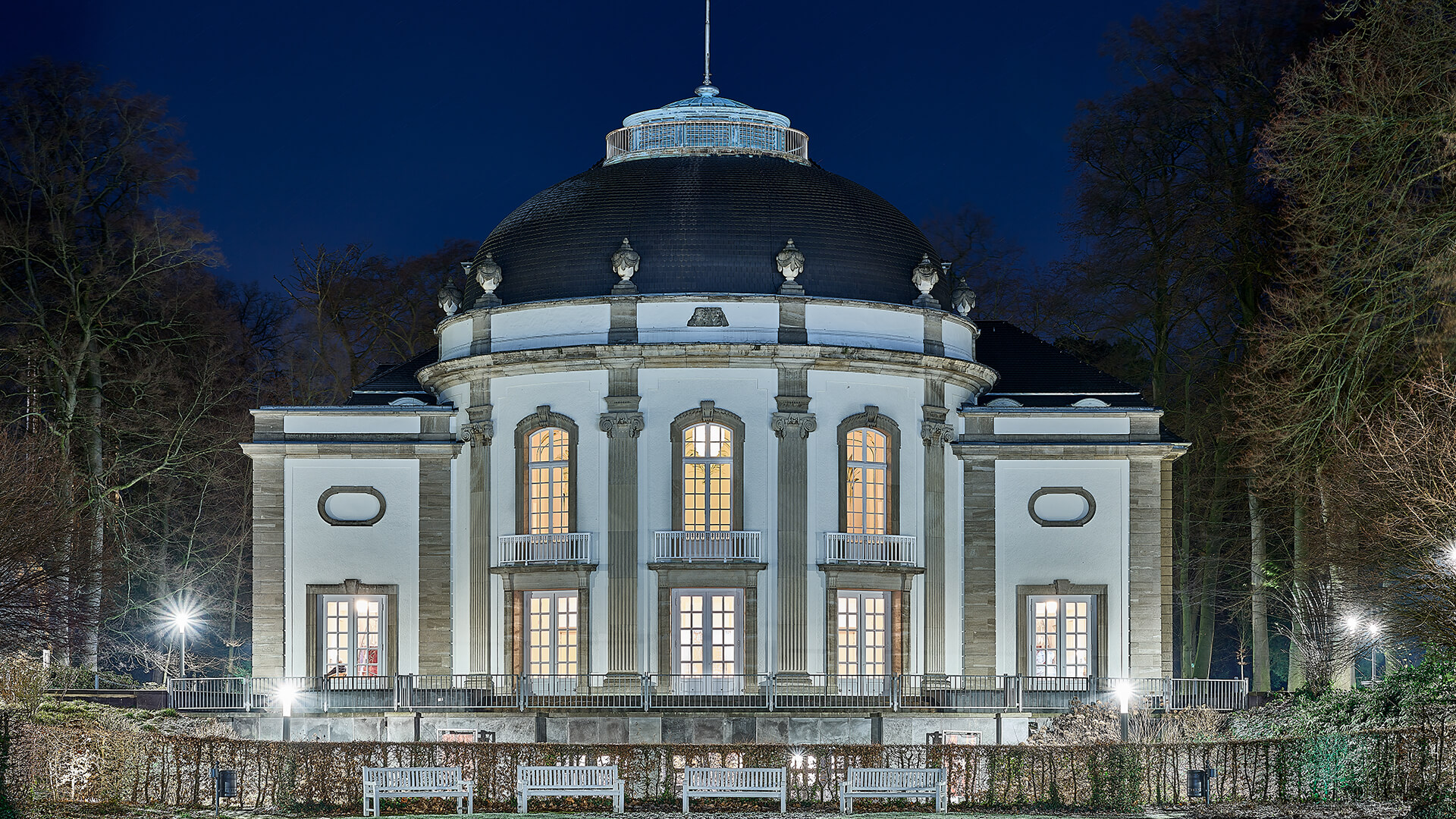
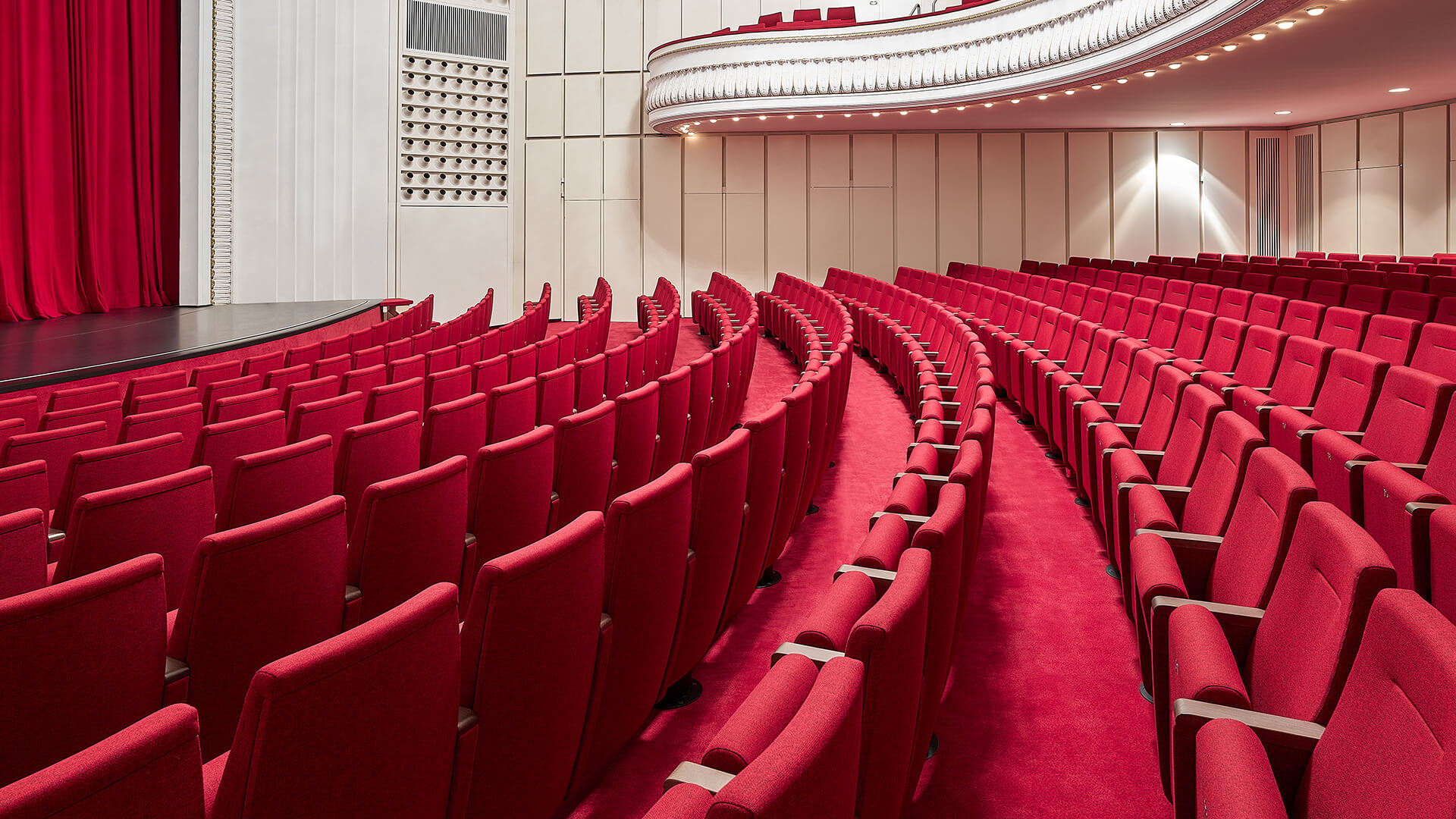
For this project, the product had a number of factors to satisfy: ensuring maximum comfort for viewers while seated, improving the theatre’s overall acoustic performance, respecting the historical architecture that the new armchairs need to fit in seamlessly with, and maintaining the same number of seats occupied by the old, worn chairs. Last but by no means least, the armchairs—installed in curved rows—had to accommodate the unique layout of the stalls, whose irregular curvature forms a spoon-like surface. LAMM developed a tailor-made product to cater to the particular aspects of the architecture and fulfil the needs and specific requests of the client. The bespoke solution was completed with precision by experienced craftsmen sent to Germany, who installed the seats in curved rows on the “spoon-like” floor, ensuring that every measurement came together perfectly, as if it were a three-dimensional puzzle with no room for imperfections.
499 custom armchairs were supplied and installed in the theatre: 351 with a low backrest in the stalls and 148 with a high backrest in the gallery, all of which are fully upholstered, equipped with short sides with solid wood armrests and have damper-cushioned closure. The seat and row numbers embroidered directly onto the Step Melange upholstery by Gabriel is a significant feature that enhances them even more. The painted black frame is designed to solve the issue caused by the “spoon-like” slope of the parterre, with special feet—i.e. cylinders for fixing the armchairs to the ground—that are height-adjustable, enabling the chairs to be adapted to the unique curvature of the stalls. The beam-mounted armchairs are anchored to the cylinders, with spacing of 53-55 cm. The curved-row installation was made possible by the unique calendaring of each beam.
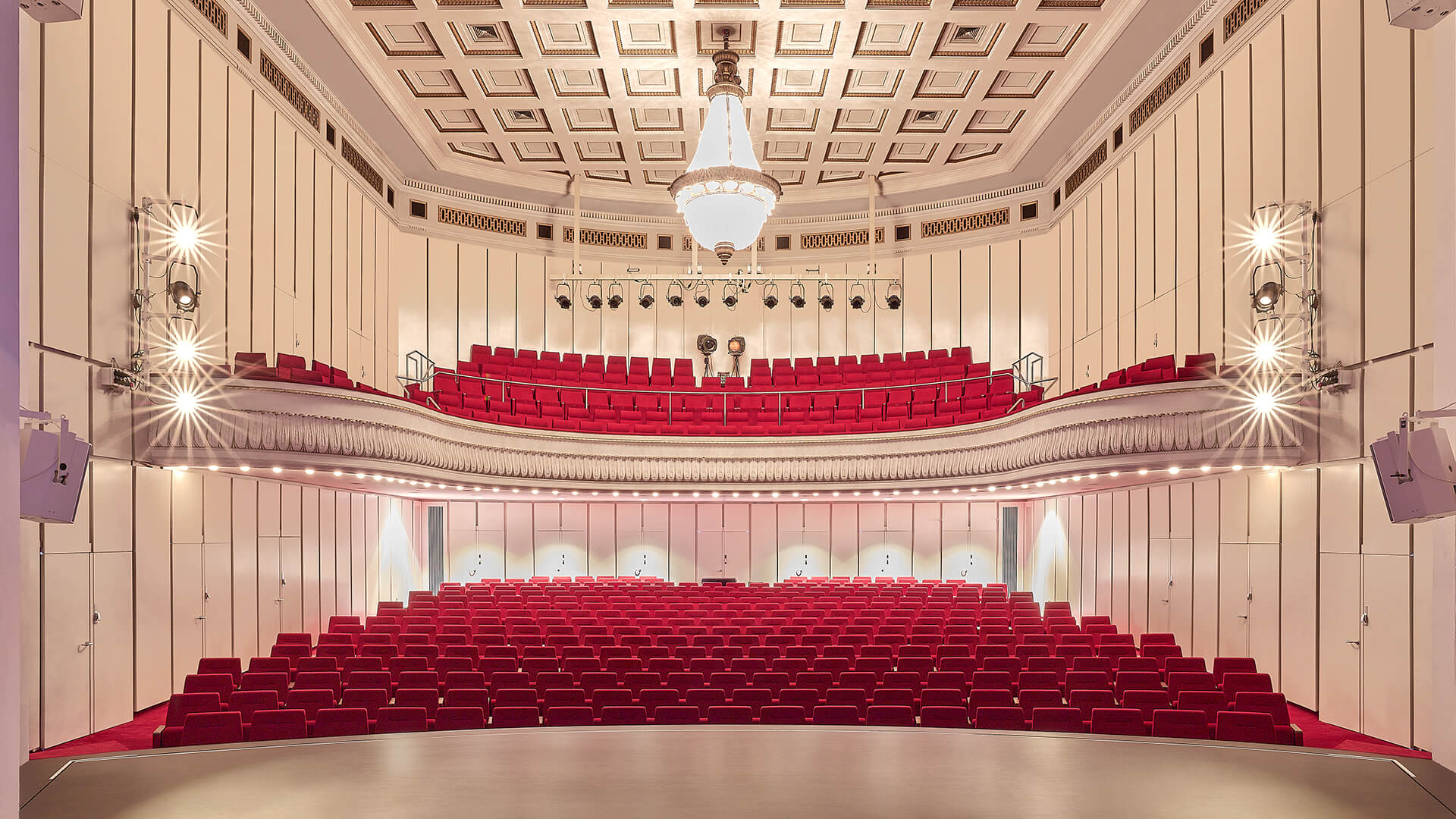
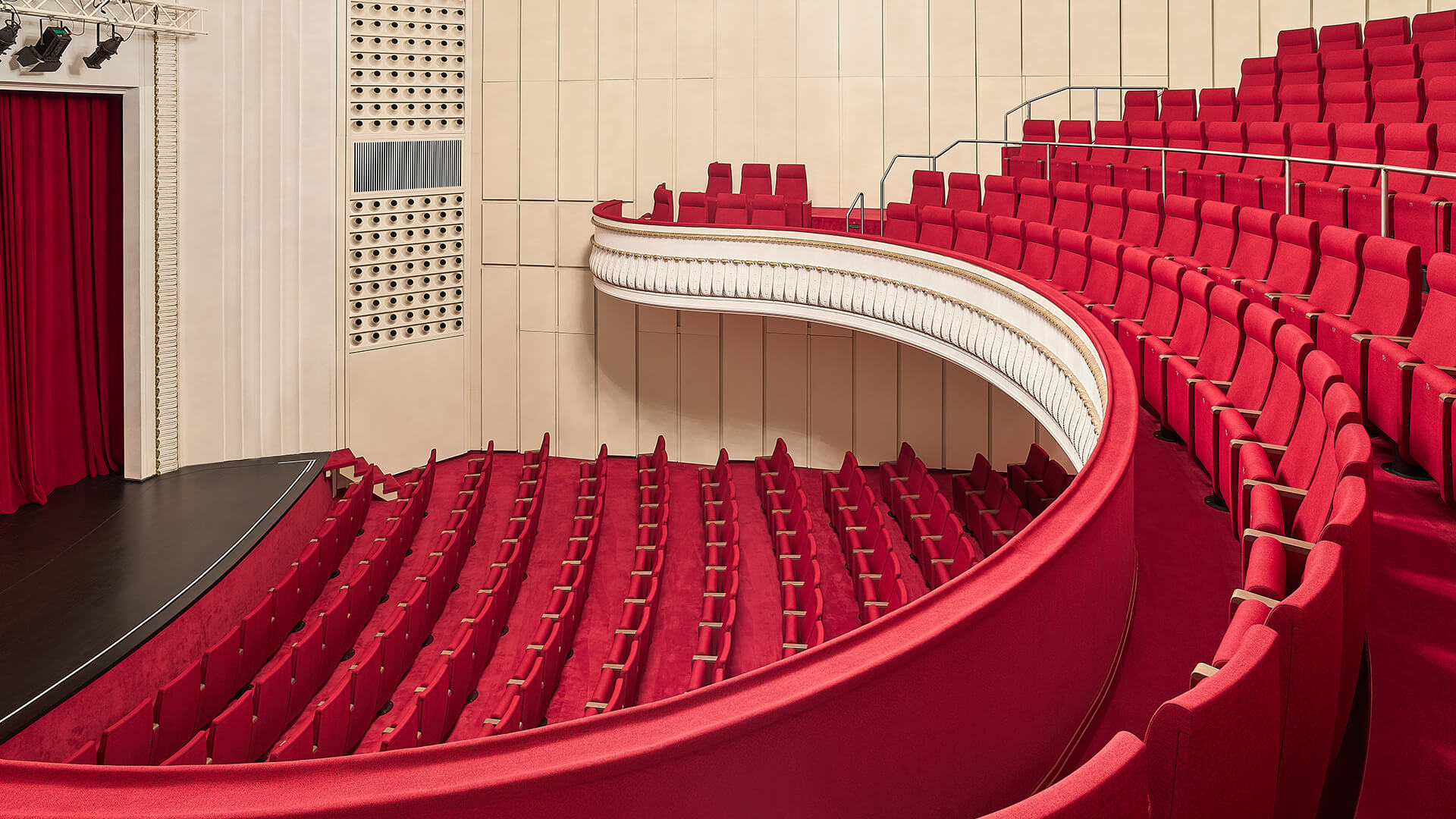
The armchairs were also designed to save space without compromising on the upholstery used to ensure maximum comfort. Said comfort is further enhanced by the special ad hoc shape of the product. The flame-retardant upholstery fabric is very strong and durable, and thick enough to ensure optimum soundproofing. The wooden armrests (which are durable and interchangeable) offer exceptional comfort thanks to their increased depth and large support surface.
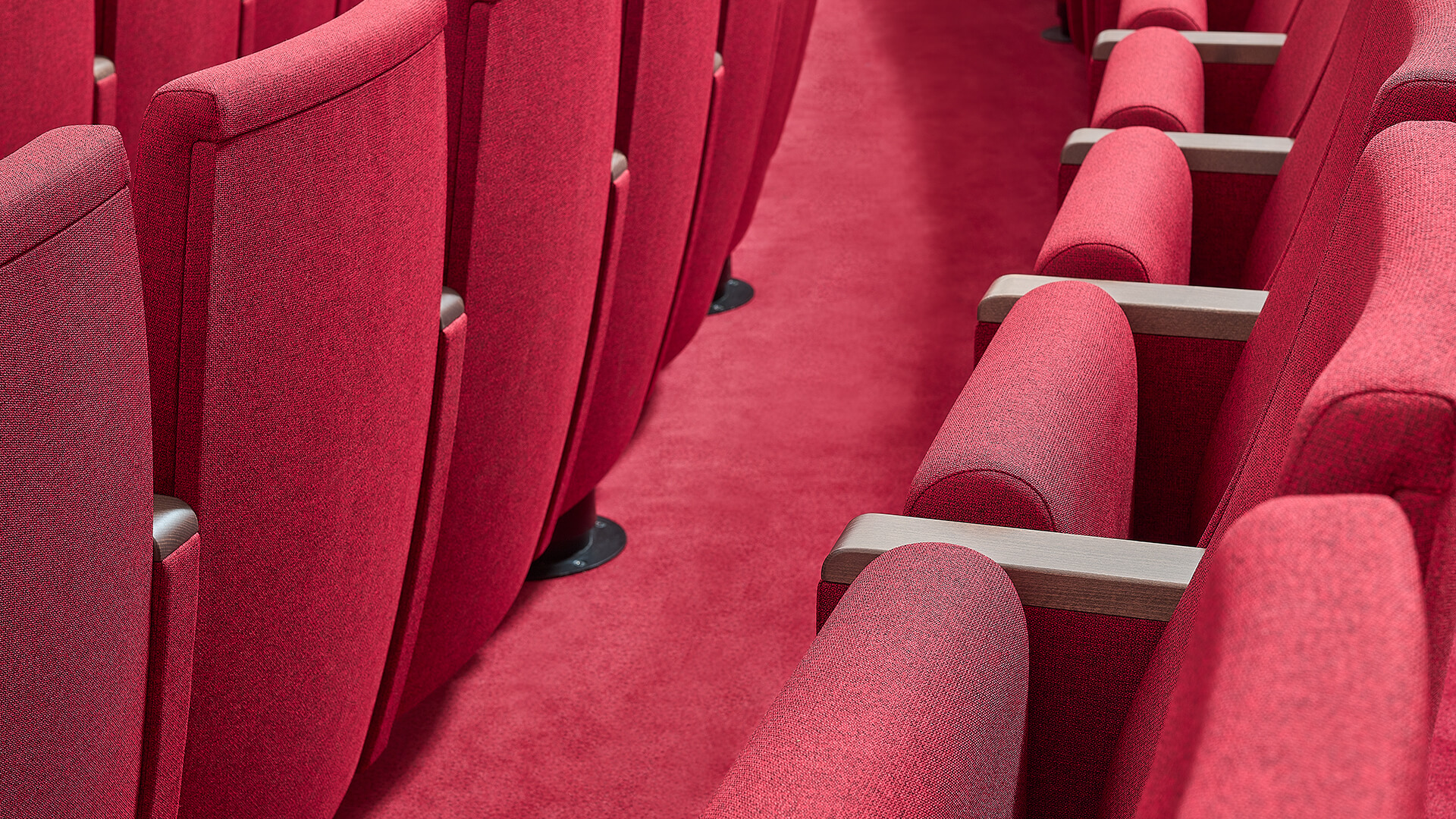
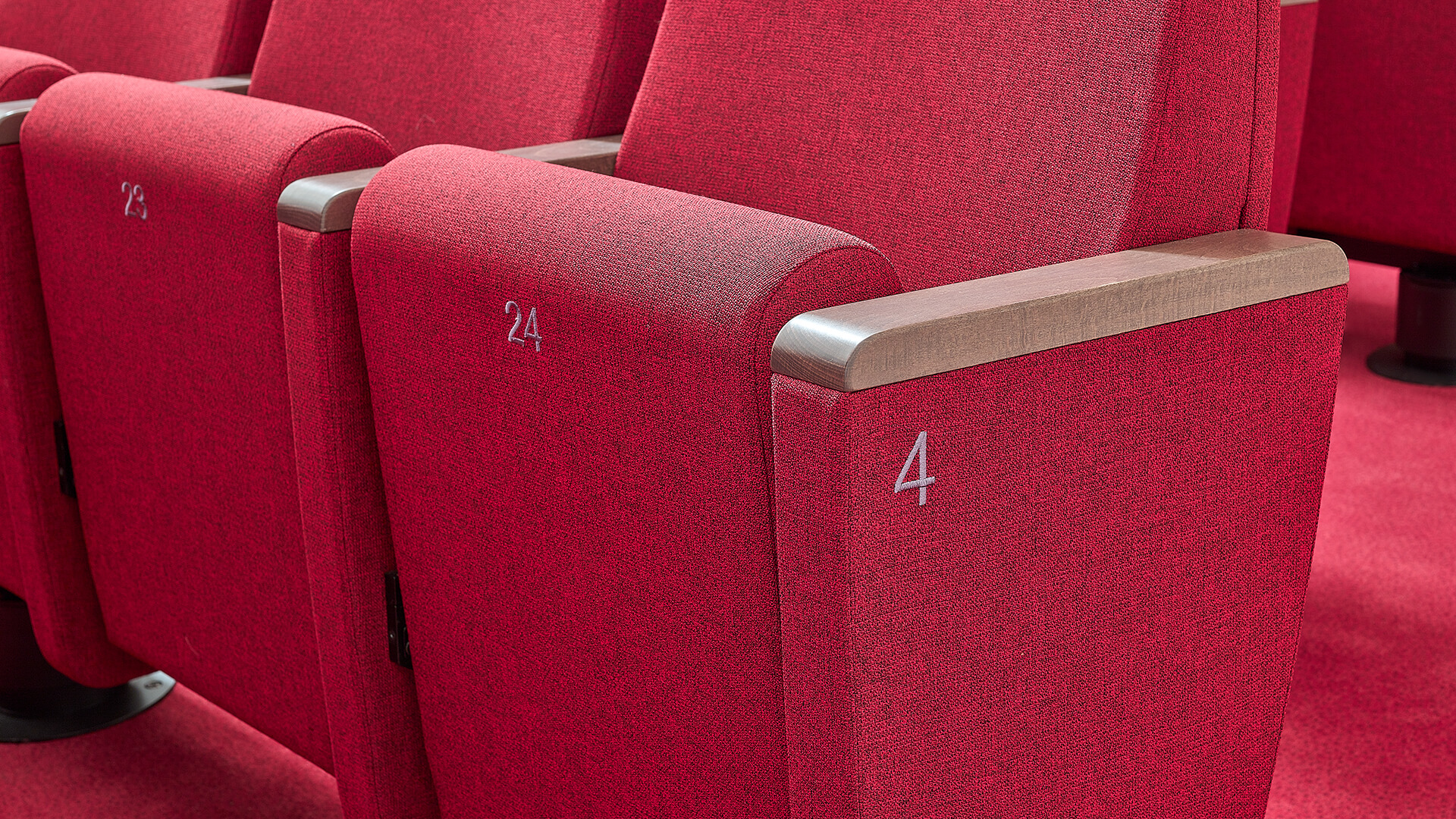
Project: Theater Im Park
Location: Bad Oeynhausen, Germany
Client: Stadt Bad Oeynhausen
Theatre consultant: Bernhard Grüsser
Year: 2022
LAMM supply: 499 custom armchairs
Photographs: Wilfried Bordasch Photography
LAMM takes on the role of general contractor for the auditorium in Milan’s new IRCCS Galeazzi – Sant’Ambrogio Hospital
With a special focus on the products and solutions of both the company itself and Caruso Acoustic for achieving the LEED Gold designation as part of the green building rating system.
A cutting-edge hospital – designed according to the most innovative sustainability and functionality standards – which represents one of the cornerstones of the future ecosystem of research, innovation and healthcare within Mind (the Milan Innovation District); a centre of excellence dedicated to the progress and well-being of people, currently being developed in Milan’s former Expo area. The 94 metre-high hospital structure was built in the space of just four years by the GKSD company and designed by Binini Partners, a studio ranked 48th in the top 200 Italian companies for the best architecture and design (Guamari report by Aldo Norsa). The 600-bed hospital – founded to closely integrate research, university training and healthcare – incorporates two centres of excellence under just one roof: the Galeazzi Orthopaedic Institute (IRCCS – Scientific Institute for Research, Hospitalisation and Healthcare) and the Sant’Ambrogio Clinical Institute; both of which belong to the leading private healthcare Group, San Donato.
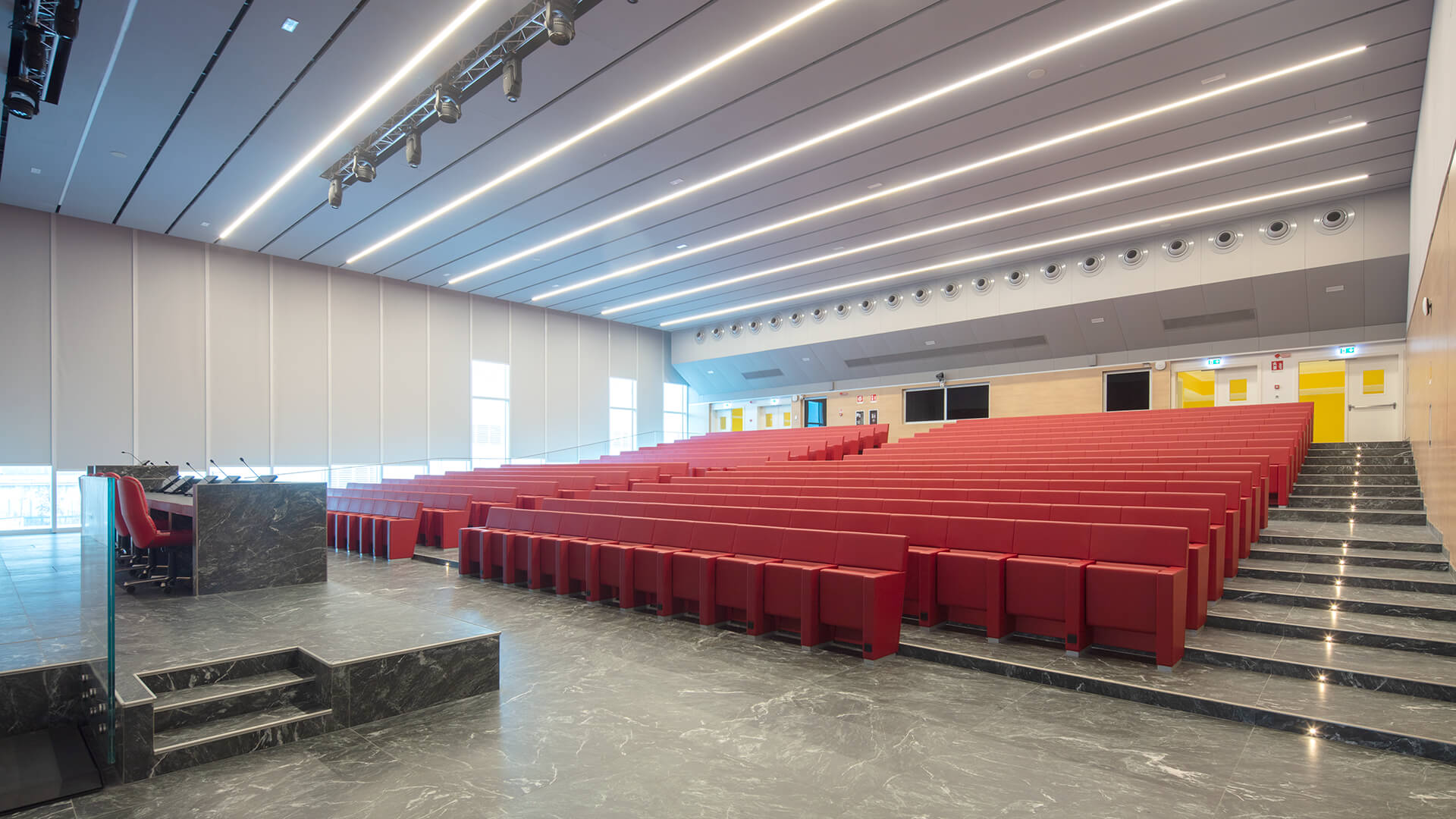
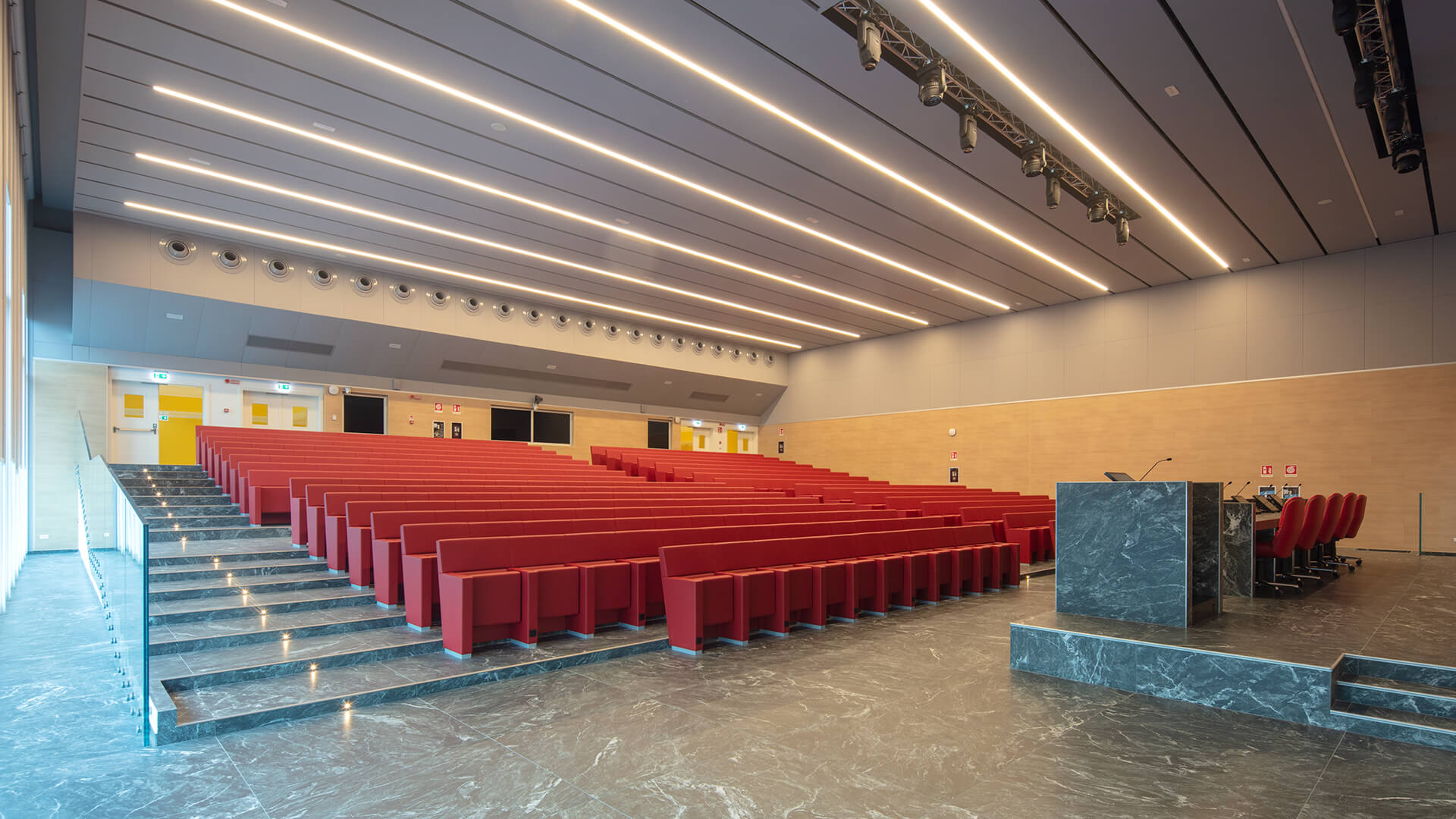
The new hospital has been designed and built in compliance with LEED requirements, with the aim of achieving Gold status from this American standard – one of the most important and widespread in the world -, which certifies building performance in terms of their energy efficiency and carbon footprint. One focal point is evidently the use of materials, the choice of which – as pointed out by the San Donato Group itself – “was carried out by meticulously hand-picking the suppliers, in order to meet the LEED protocol requirements as far as production cycle sustainability, recycled content and the absence of potential emissions of substances detrimental to users’ health are concerned.”
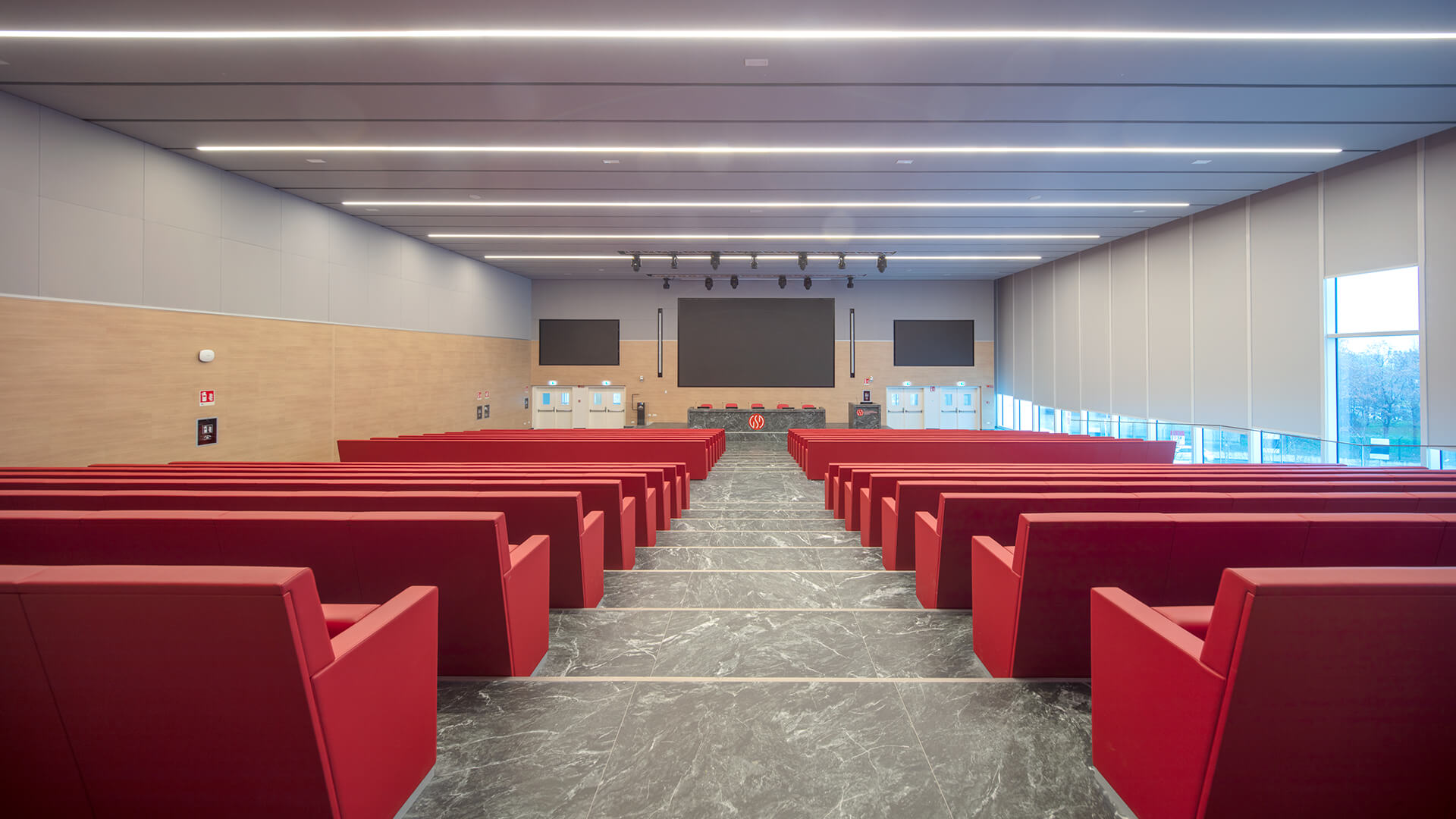
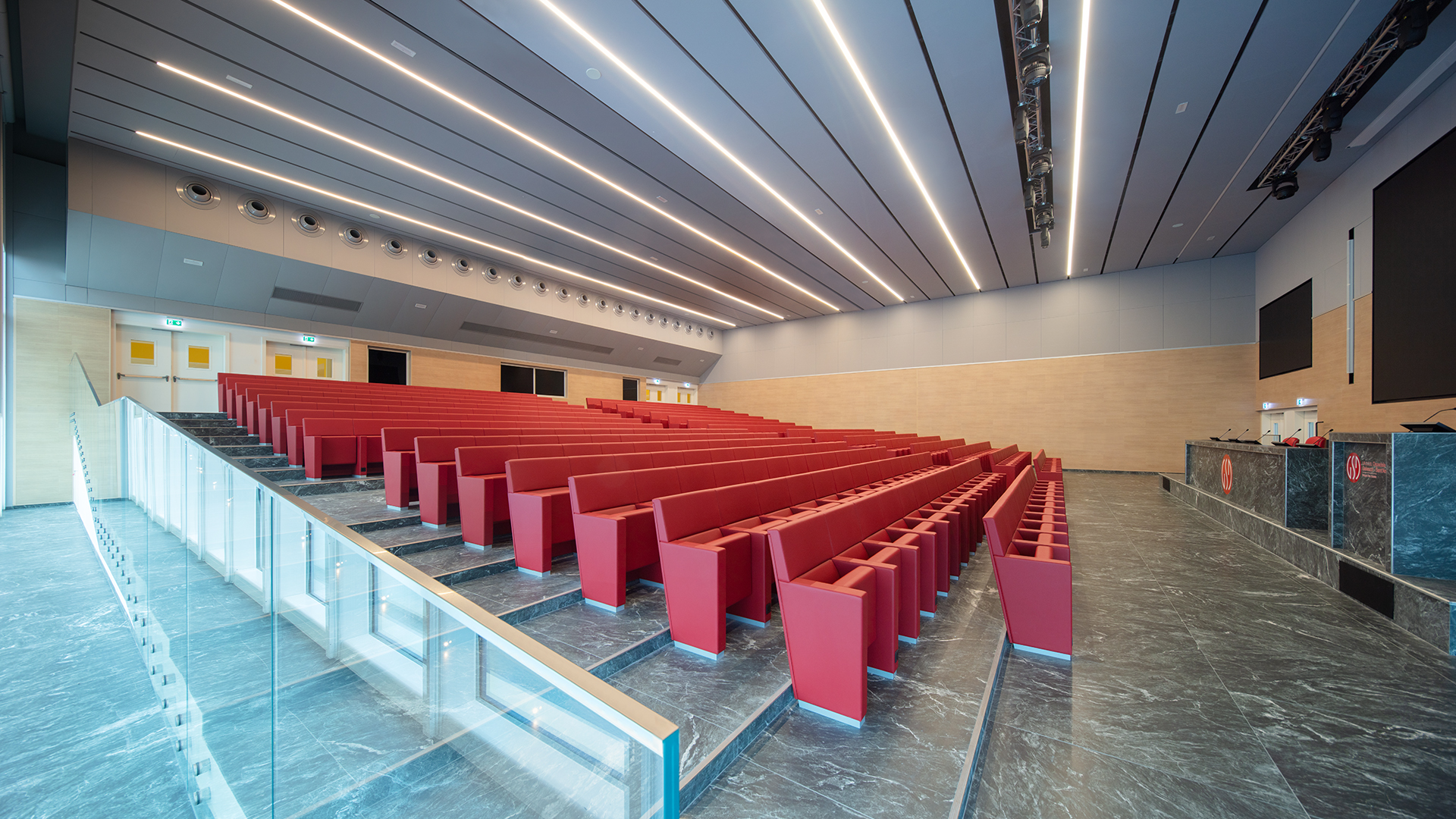
LAMM didn’t solely procure the products – which in any case, actively contributed to achieving the scores required for the LEED certification criteria – but also assumed the role of general contractor, by managing and implementing the “turnkey” auditorium project. This complex task required the company’s intervention on several fronts: the construction and detailed design; load tests on the structural elements; assistance and technical coordination during the design and construction phases; and the creation of calculation reports for all the structural components and handrail systems.
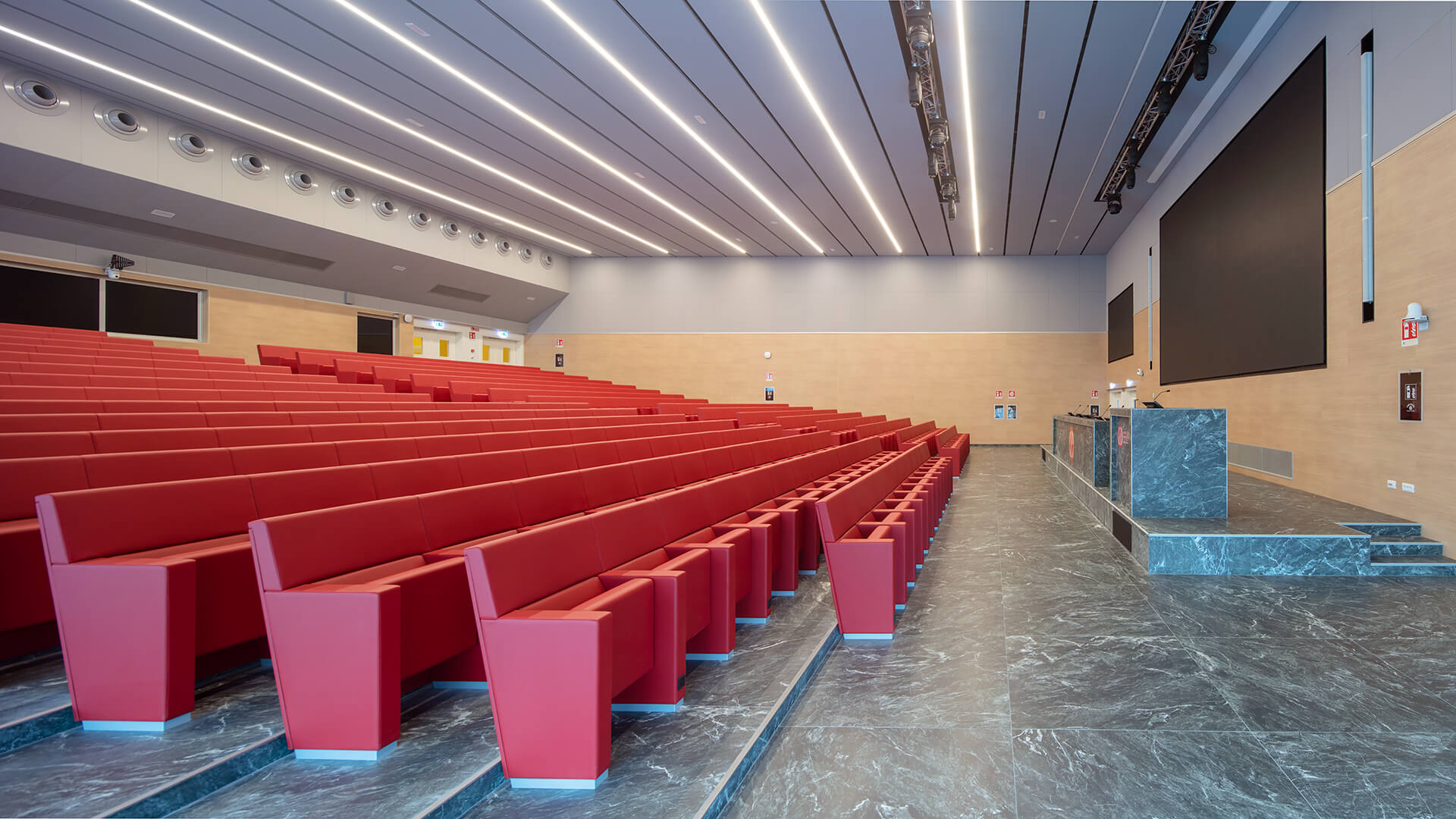
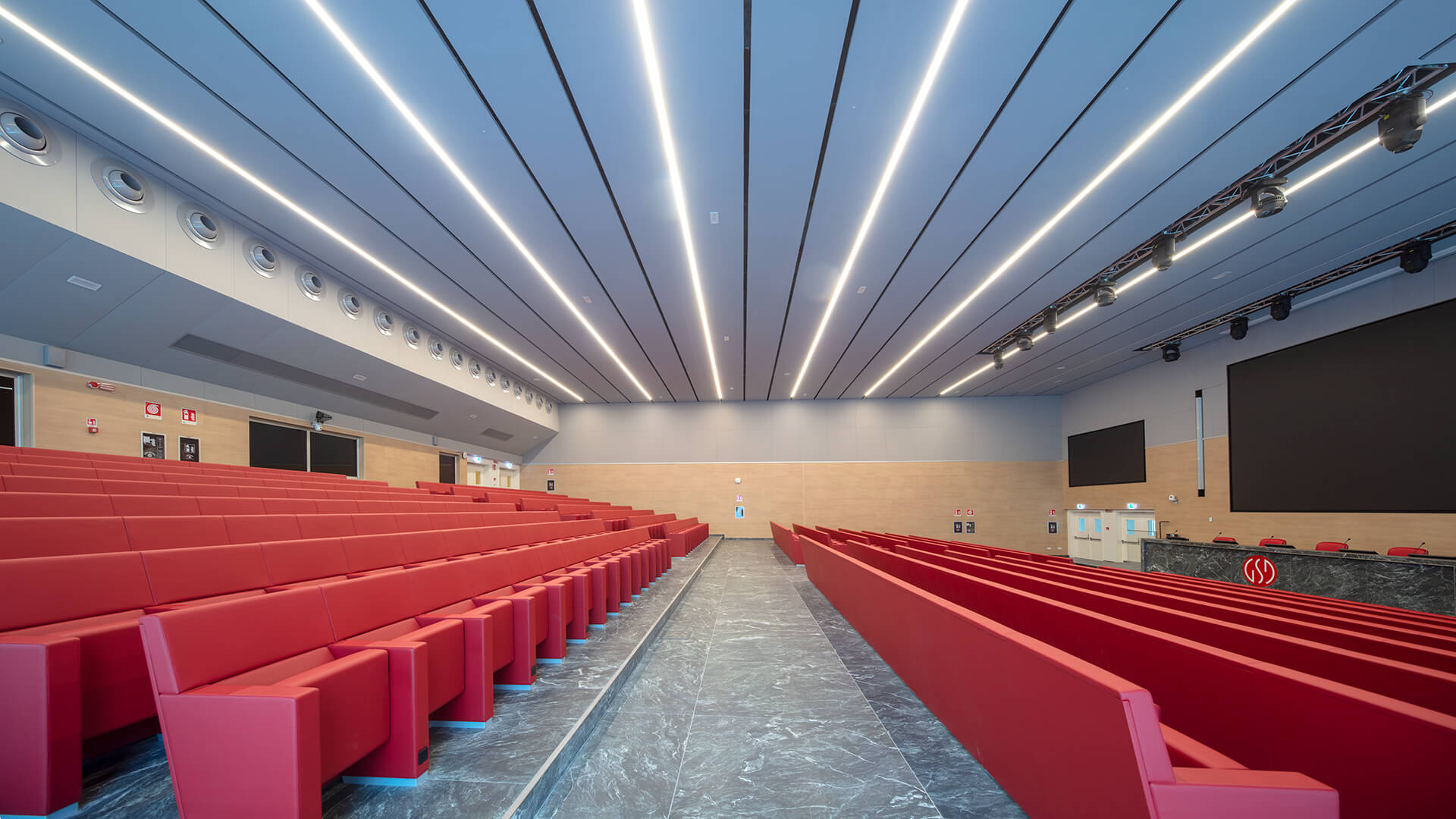
As far as furnishing the large room was concerned, the L213 padded armchairs with straight sides, faux leather upholstery and a silver-coloured painted structure, were decided upon. 446 chairs were installed in total. The seats are made from FSC-certified woods, with FSC being a trademark that identifies and traces products made with wood sourced from responsibly managed forests. The raised platforms and main stage were also designed and installed by LAMM; both of these boast glass handrails and porcelain stoneware flooring with a natural antibacterial surface, supplied by Florim.
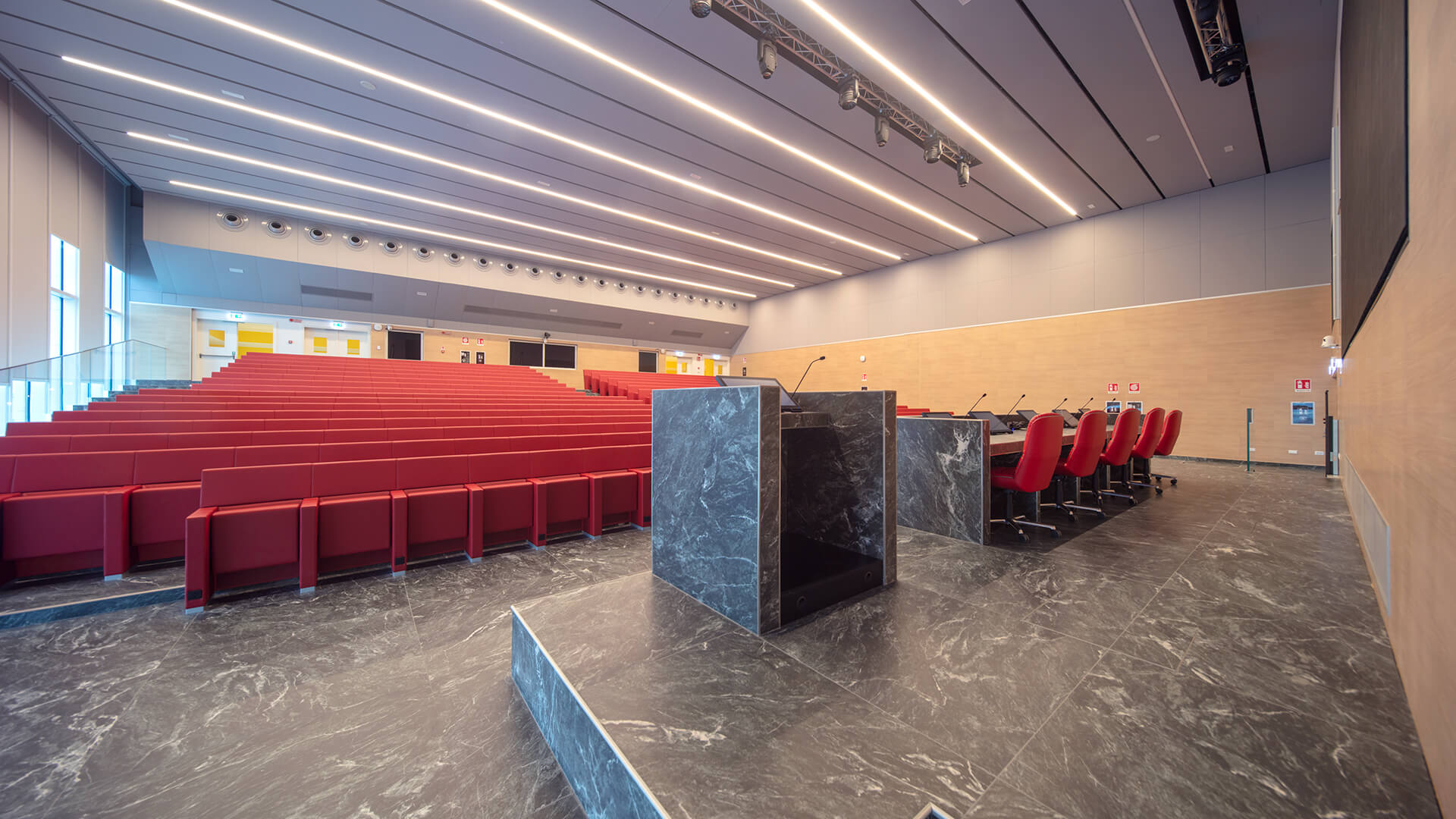
With the aim of achieving optimum acoustic comfort, LAMM entrusted the expertise and long-standing experience of Caruso Acoustic to install two types of bespoke sound-absorbing wall panels: stretch fabric upper panels and wooden lower panels. Both types boast a sound-absorbing mineral fibre core.
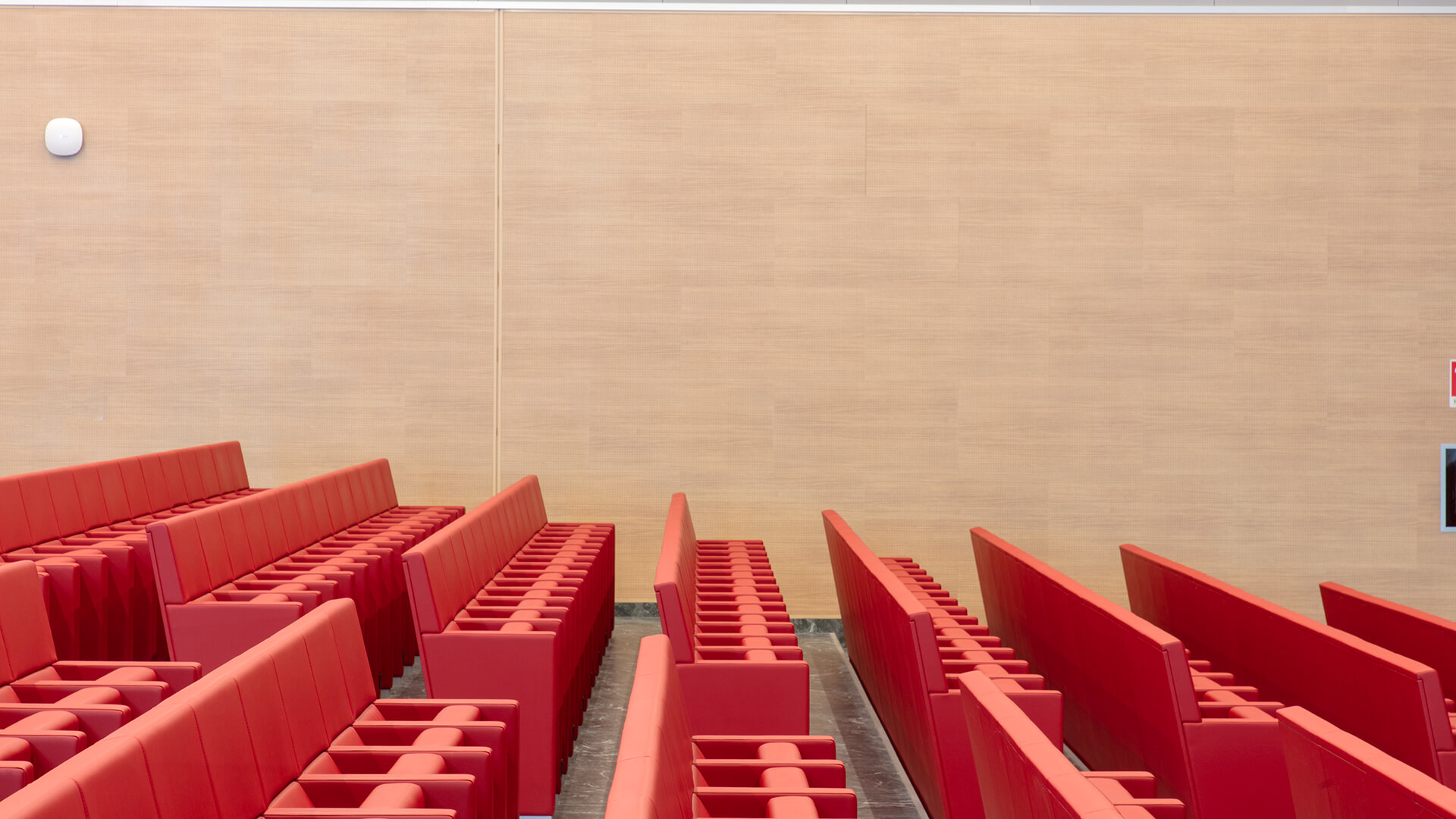
Project: I.R.C.C.S. Galeazzi – Sant’Ambrogio Hospital
Location: Milan, Italy
Client: I.R.C.C.S. Istituto Ortopedico Galeazzi S.p.A.
GSD Real Estate S.r.l.
Contractor: GKSD Edile S.p.A.
Architect: Binini Partners
Year: 2022
LAMM supply: 446 L213 armchairs
Raised platforms
Main stage (including the flooring in front of the stage and along the glass façade)
Custom “Caruso Acoustic” sound-absorbing panels (wood and fabric)
VIEW THE PROJECT
VIEW L213
VIEW FLOOR TECHNOLOGY
VIEW CARUSO ACOUSTIC
Happy holidays and a good start of 2023
LAMM wishes everyone a Merry Christmas and a Happy New Year.
Our offices will be closed from 24 December 2022 to 8 January 2023 inclusive.
LAMM signs contract worth around 5 million euro for University of Naples Federico II
The framework agreement includes the supply and installation of furniture and fittings for lecture theatres, offices and libraries in the various campuses throughout the city
LAMM has signed a framework agreement for the supply and installation of furniture and teaching equipment for the University of Naples Federico II, a well-known university which is one of the oldest in Europe. This is the result of a European tender process whereby LAMM, as the sole supplier, will carry out the first tranche worth approximately 5 million euro, involving the delivery and installation of furniture and fittings for lecture theatres, offices and libraries in the various campuses throughout the city.
The services required as part of the framework agreement are complex, and include a special support service for the design, assembly and installation of supplies, setting up the necessary cabling and system connections, in addition to the use of systems that enable fittings to subsequently be dismantled and moved if required. All of these phases demand a high level of skill and specific capability.
This important result has been achieved thanks to solid experience in fitting out university facilities and a technical team able to manage all supply and installation phases, as well as suggesting advanced, innovative solutions. These solutions are supported by ongoing research into materials, technologies, design and ergonomics, while ensuring high standards of comfort, robustness, durability, maintainability and functionality. We work to achieve objectives of flexibility and customisation to reflect the new requirements of modern teaching. This major win is also due to extensive experience in contract furniture solutions that include the design, management and provision of various product types, such as furnishings, curtains, multimedia systems and numerous other accessories. Such a wealth of experience means that LAMM can complete projects autonomously, without the need for temporary joint ventures, complex agreements and major imports.
This achievement follows fit-outs and supplies for prestigious universities whose premises have been designed by internationally-renowned architects, such as the new campus at Milan’s Bocconi University by the company Sanaa, and the École Normale Supérieure (Ens) Paris-Saclay by Renzo Piano Building Workshop. Another framework agreement was recently signed after winning the tender (worth almost 10 million euro) announced by Rome’s Sapienza University.
The company’s supplies (off-catalogue and customised) have been shown to be worthy of the most ambitious challenges set by the universities of Italy and Europe, which increasingly require high-quality stimulating settings that contribute to consolidating their international prestige. Evidence of this are the large areas fitted out by LAMM for the Faculty of Health Sciences at Semmelweis University in Budapest and the Wageningen University & Research (WUR) campus in the Netherlands.
LAMM for advanced training at ALMA
Study benches and a tiered structure provided by LAMM adorn the main hall in this international centre situated in the splendid Ducal Palace, Italy’s ‘little Versailles’ of the Duchy of Parma.
The elegant style and contemporary lines of the E5000 study benches in the Orlandini design provided for ALMA, the international school training the next generation of haute cuisine professionals. This centre of excellence is situated in the Ducal Palace of Colorno, Italy’s ‘little Versailles’ of the Duchy of Parma, immersed in stunning gardens dating back to the 18th century, which were first created in French style and then turned into a romantic wood. LAMM provided 85 study desks and approximately 75 sqm of tiered structure for the main hall in the centre, which has been approved by the Ministry for Education, Universities & Research as an advanced training establishment.
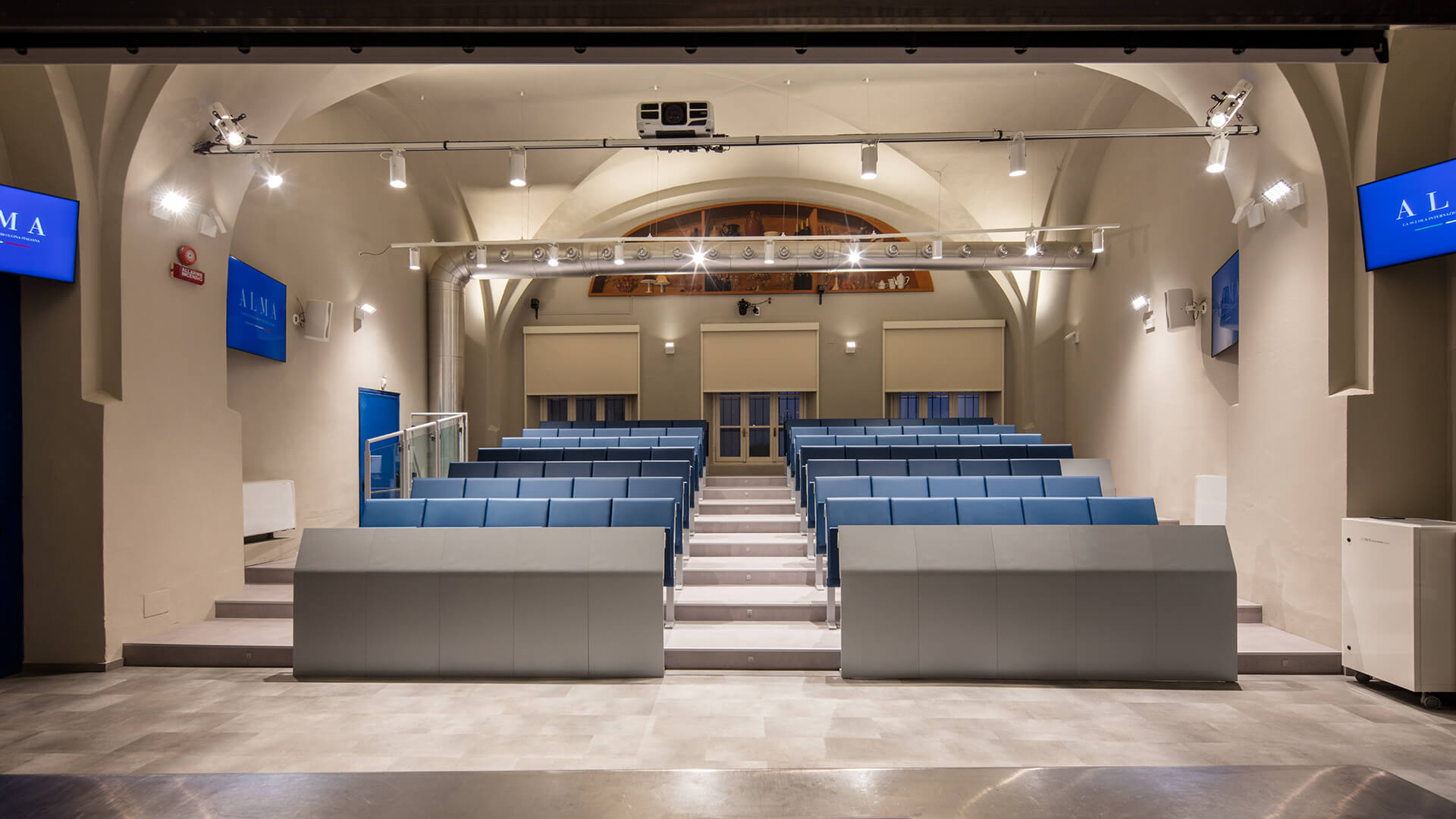
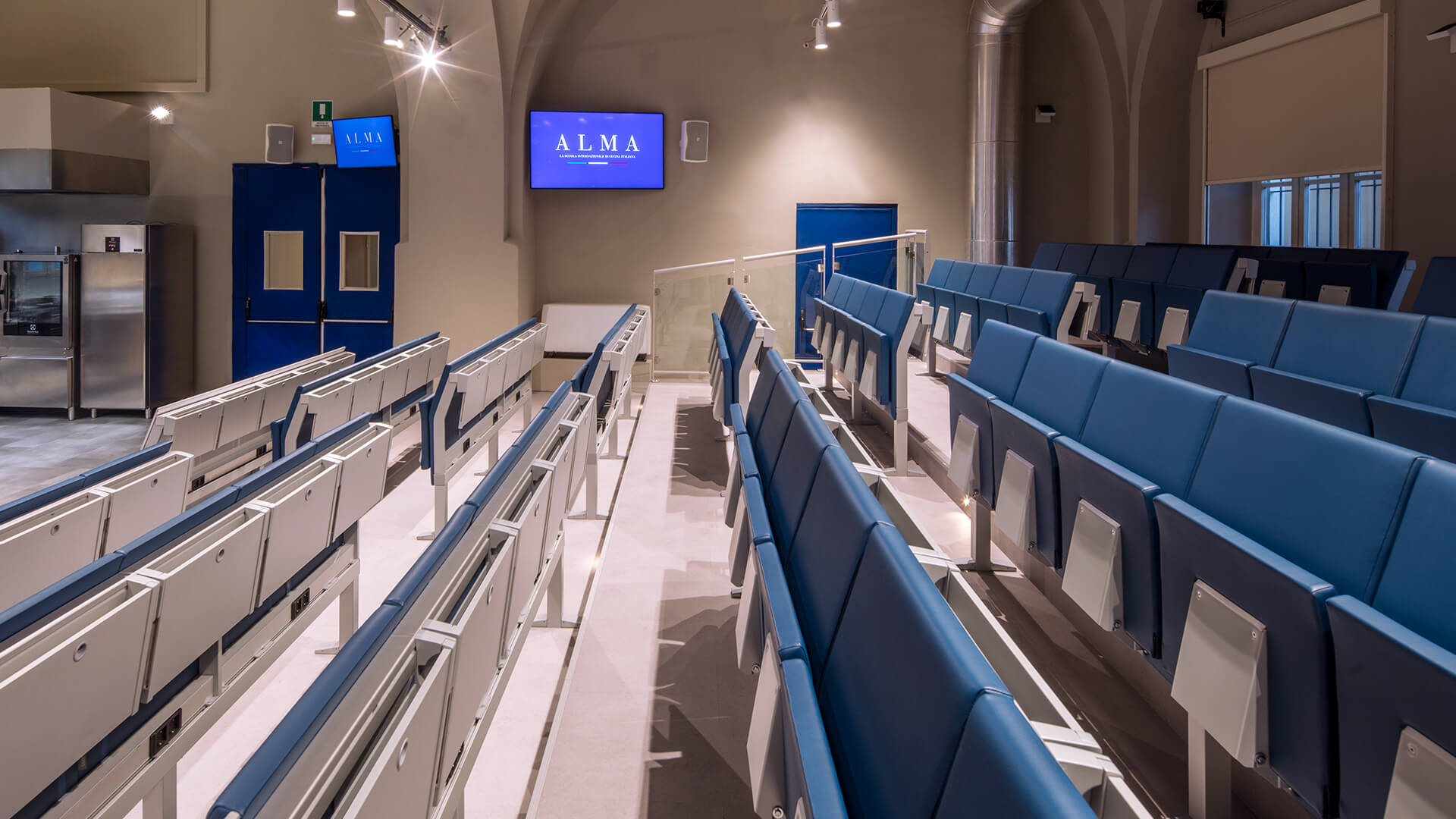
The school is inspired by the principles of the Father of modern Italian cuisine, Gualtiero Marchesi, who was the dean until his death in 2017. In addition to providing advanced training for chefs, it is also an international reference for pastry makers, head waiting staff, sommeliers, catering managers and bakers. This centre of excellence sits in the heart of the Italian Food Valley, and one of its aims is to promote the characteristics of Italian agrifood, and spread the history and culture of cuisine in the Bel Paese.
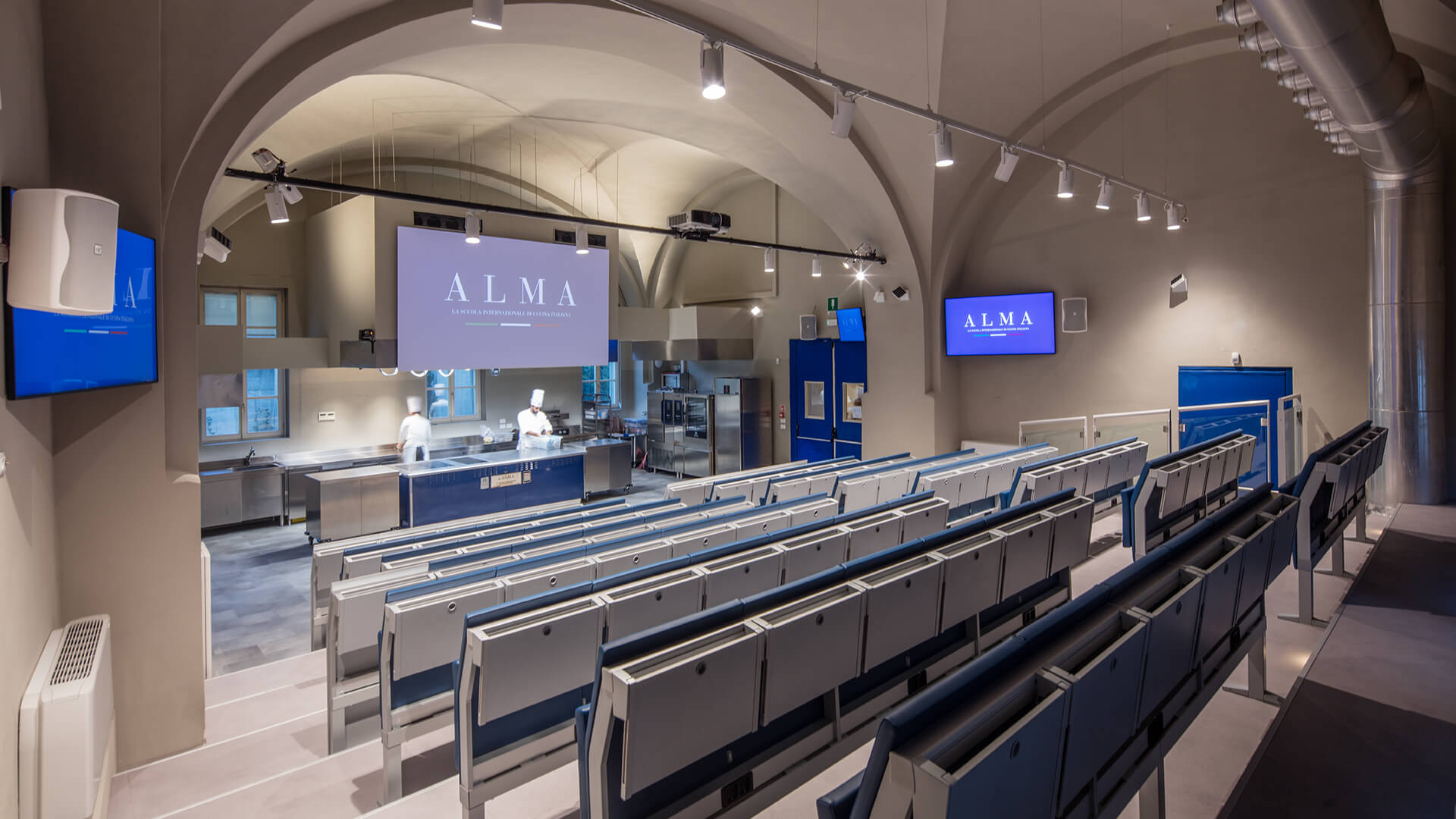
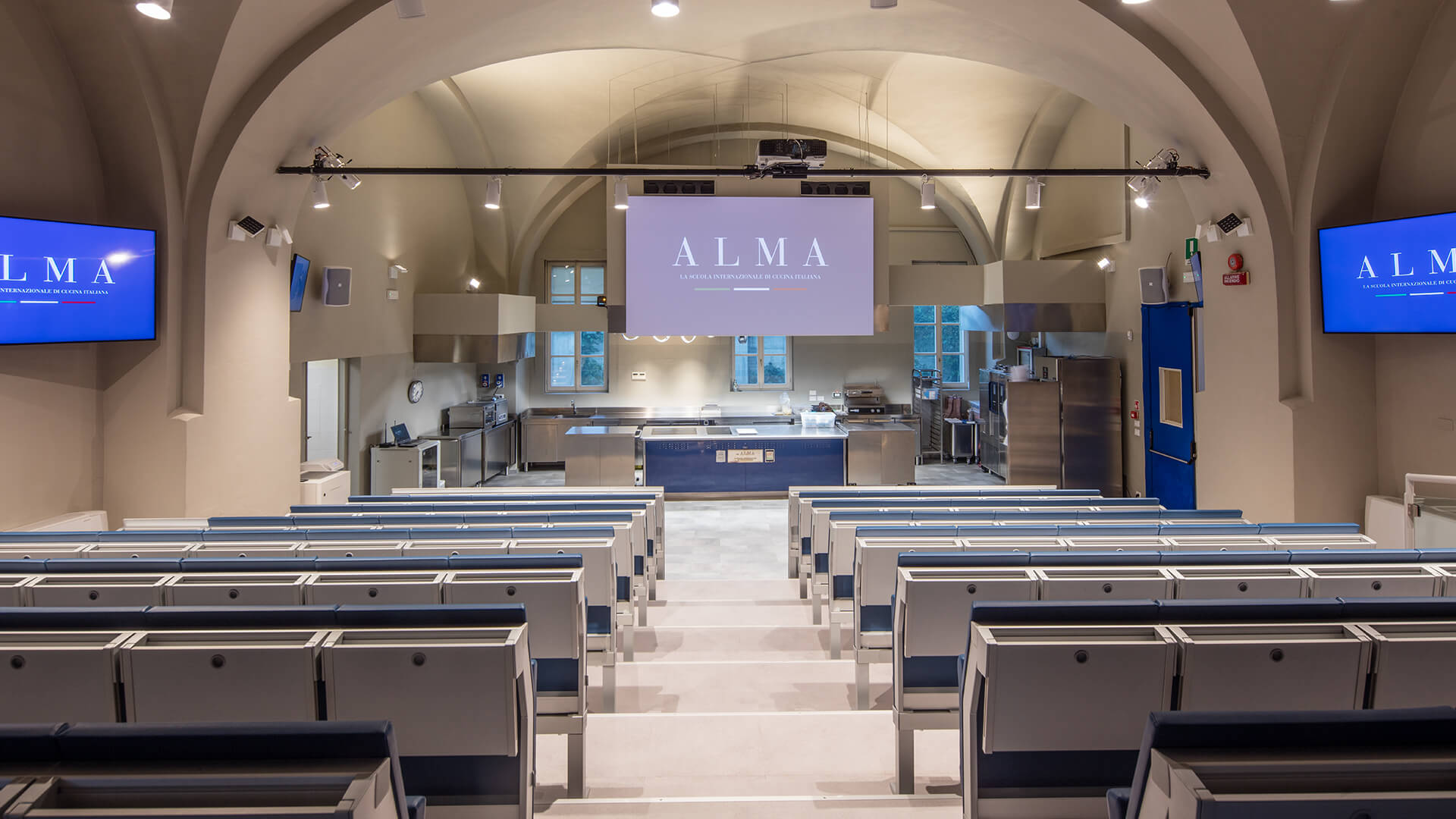
The study desks for the main hall – designed by the architect Giovanni Signani – have a tip-up writing table in silver-coloured laminated plywood, and seats and backrests generously upholstered and covered in bright blue faux leather. The seats, with a silver-painted metal framework, have a silent, controlled closing mechanism, which slows during operation by means of a damping mechanism.
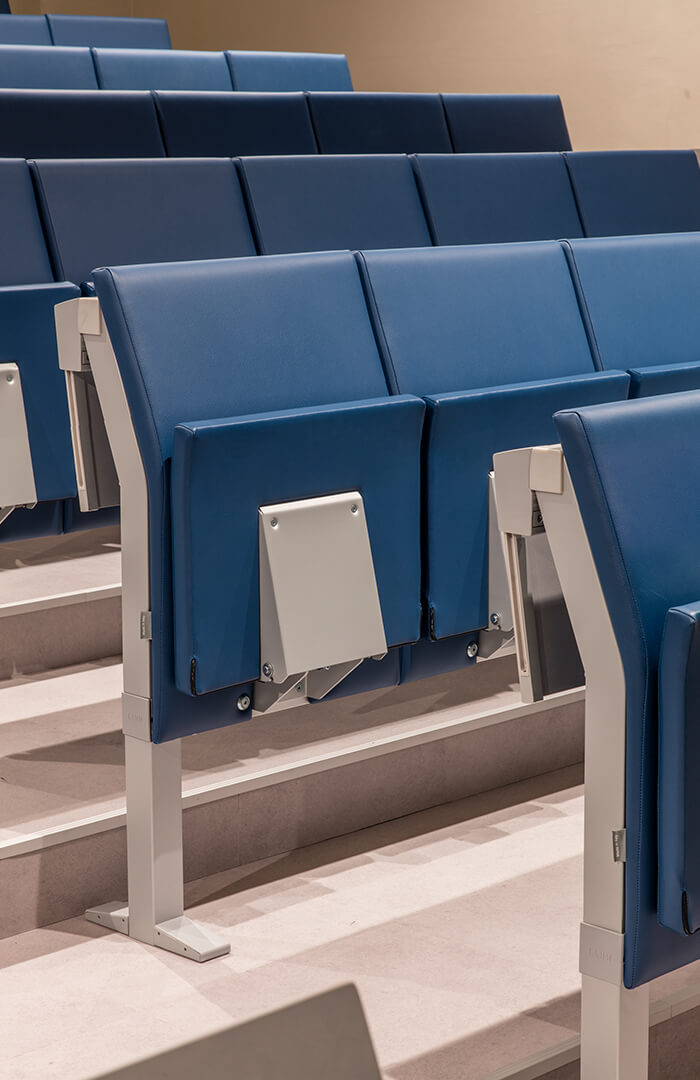
Every writing table has an electrical raceway and electric sockets. The writing tables have been arranged in straight rows on a foxed tribune provided and installed by LAMM, which is made of metal and comes with step lighting and a balustrade made of layered, hardened glass with ground edges.
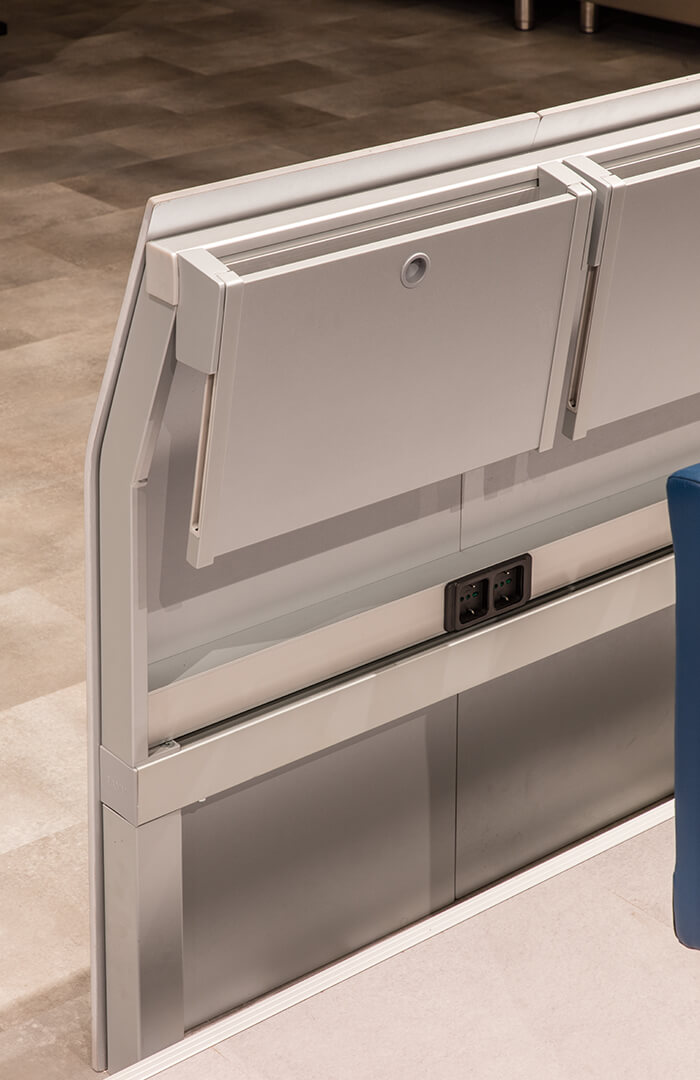
Project: ALMA International School of Italian Cuisine
Location: Colorno (PR), Italy
Client: ALMA S.r.l. International School of Italian Cuisine
Architect: Giovanni Signani
Year: 2022
LAMM supply: 85 E5000 study benches – Orlandini design
Fixed seating
The E5000 system for the Faculty of Health Sciences at Semmelweis University in Budapest
Competing with the world’s most prestigious universities and offering high-quality education in a stimulating modern setting: academic aspiration meets the elegance and comfort of the E5000 study desk
Reaching new heights in world rankings, strengthening international competitiveness and attracting students—including foreign ones—by offering high-quality education in a highly stimulating and welfare-conscious setting. And, last but not least, accommodating an ever-growing number of enrolled students. These are the fundamentals that led to the Semmelweis University‘s Faculty of Health Sciences in Budapest, Hungary being expanded with a new five-storey building. Major figures in modern medicine, including Nobel Prize winner Albert Szent-Györgyi, who is credited with discovering vitamin C, taught at this prestigious university dating all the way back to 1769.
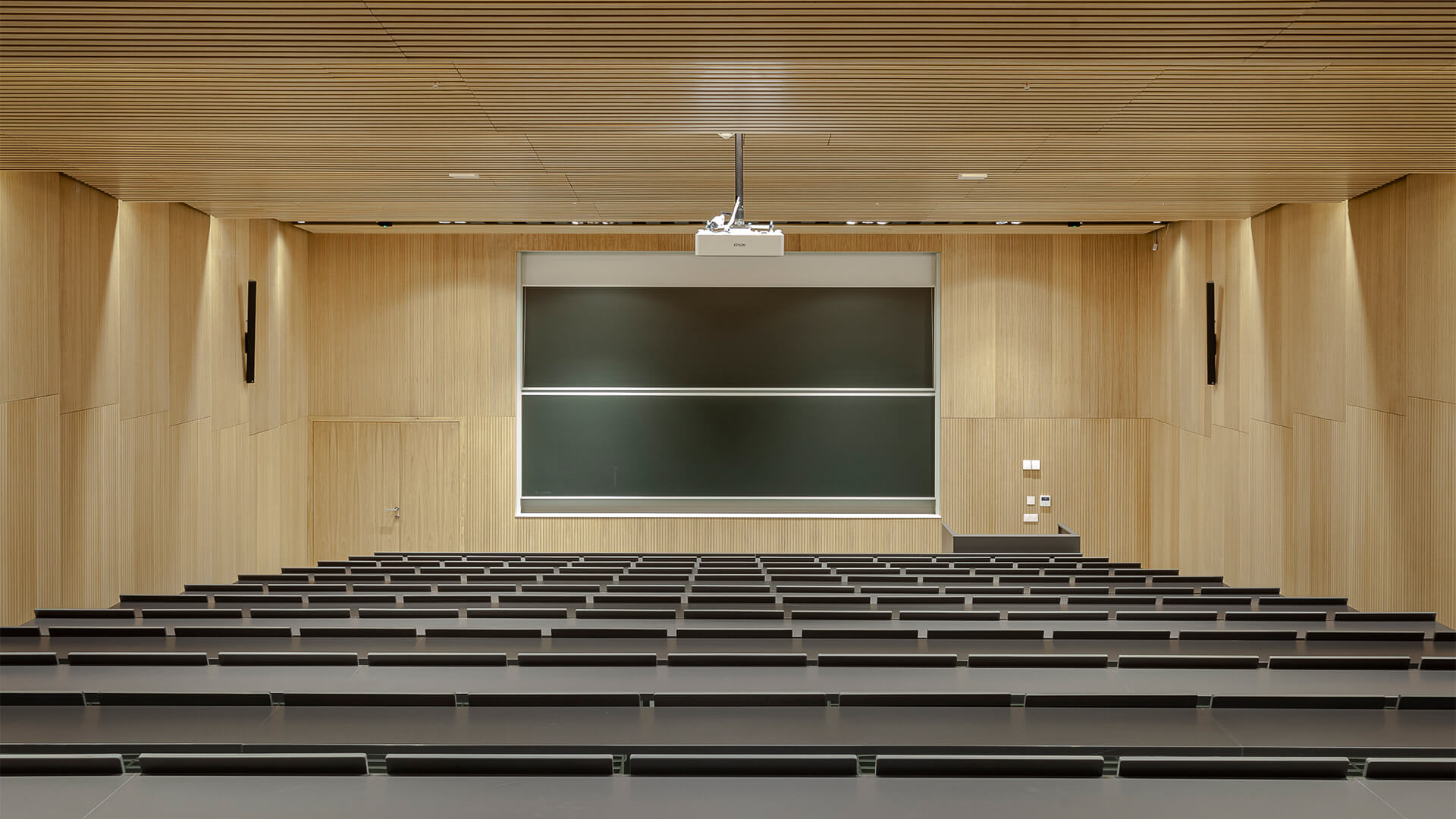
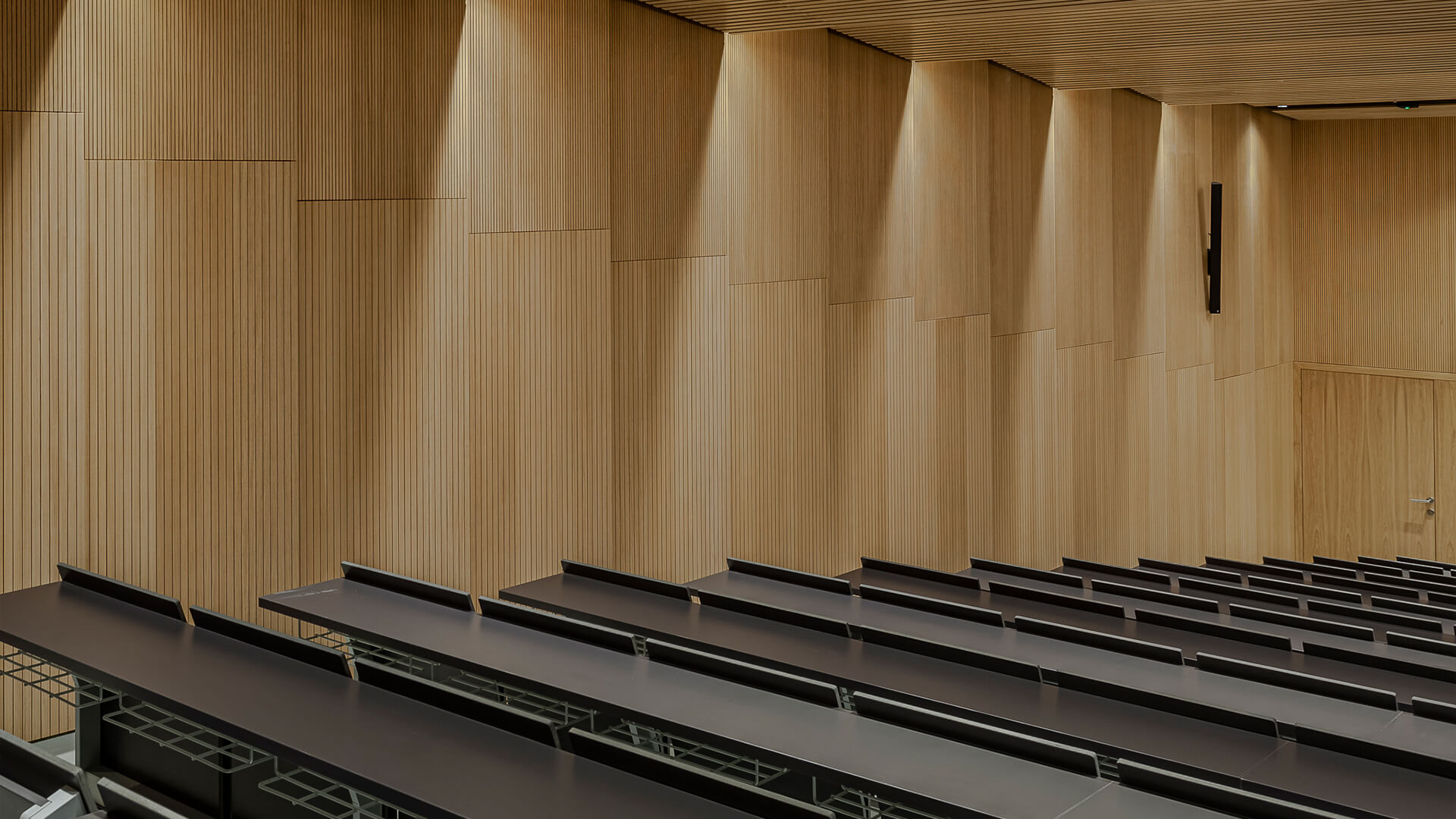
A new contemporary building, which received a contribution of 15 million Euro (over 6 billion Hungarian forints) from the government as part of the University’s ambitious expansion plan, has been added to the existing complex. The new structure, which offers a modern take on classic renaissance-building style with its courtyard-gardens, was designed by Studio Fragment in Budapest, which was chosen following a design competition. An elegant design that captures the axiality and rhythm of the façades of the district’s historic buildings by offering a fresh, modern take on their configuration. The materials, colours and clean lines chosen, the focus on durability, and the generosity of the areas in which people congregate make the building representative of its public purpose. Equipped with laboratories and classrooms for practical teaching and refined communal areas, the new wing features two large rooms—with 298 and 176 seats respectively—designed for efficient lesson organisation and to host events and conferences if needed.
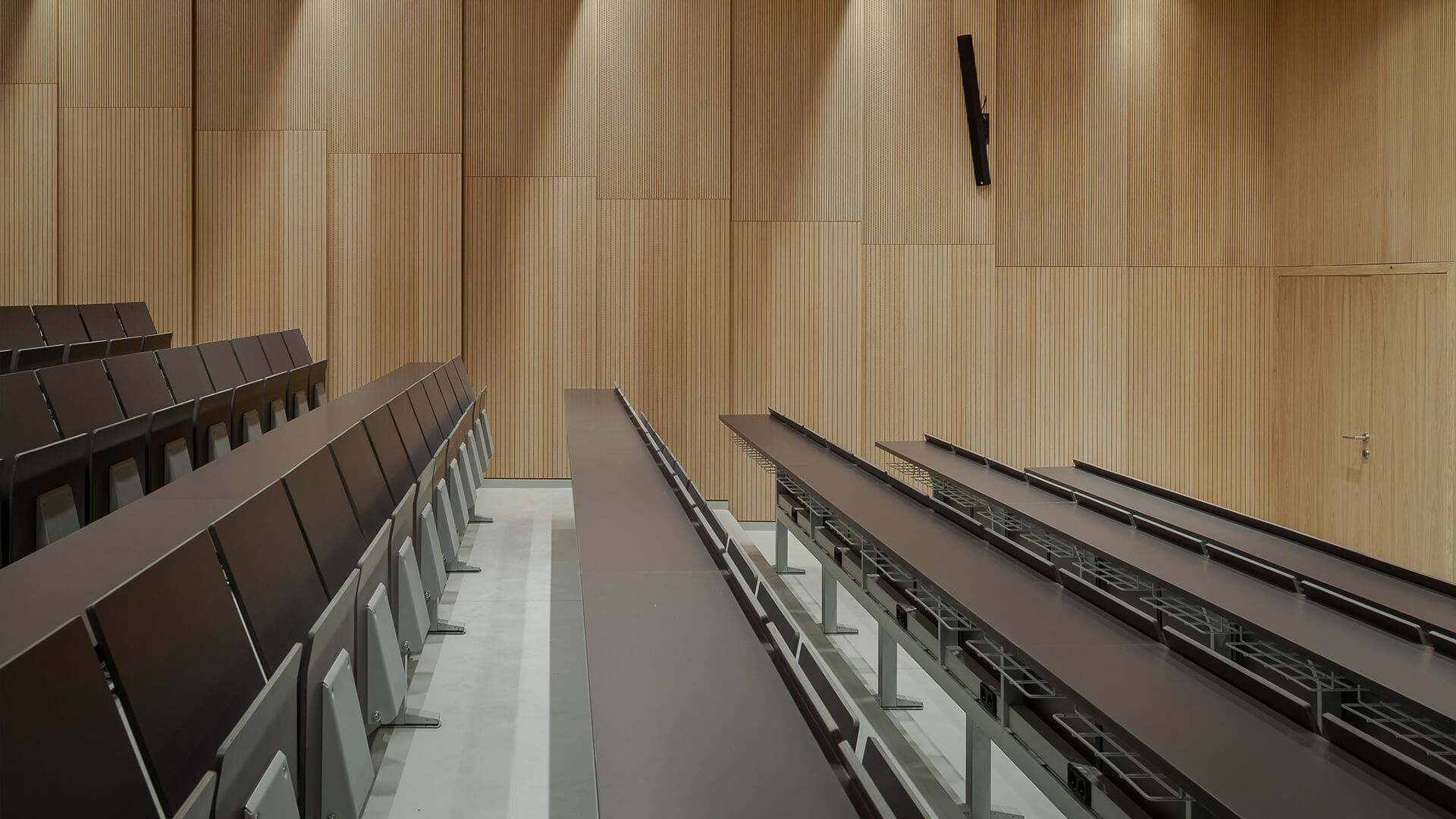
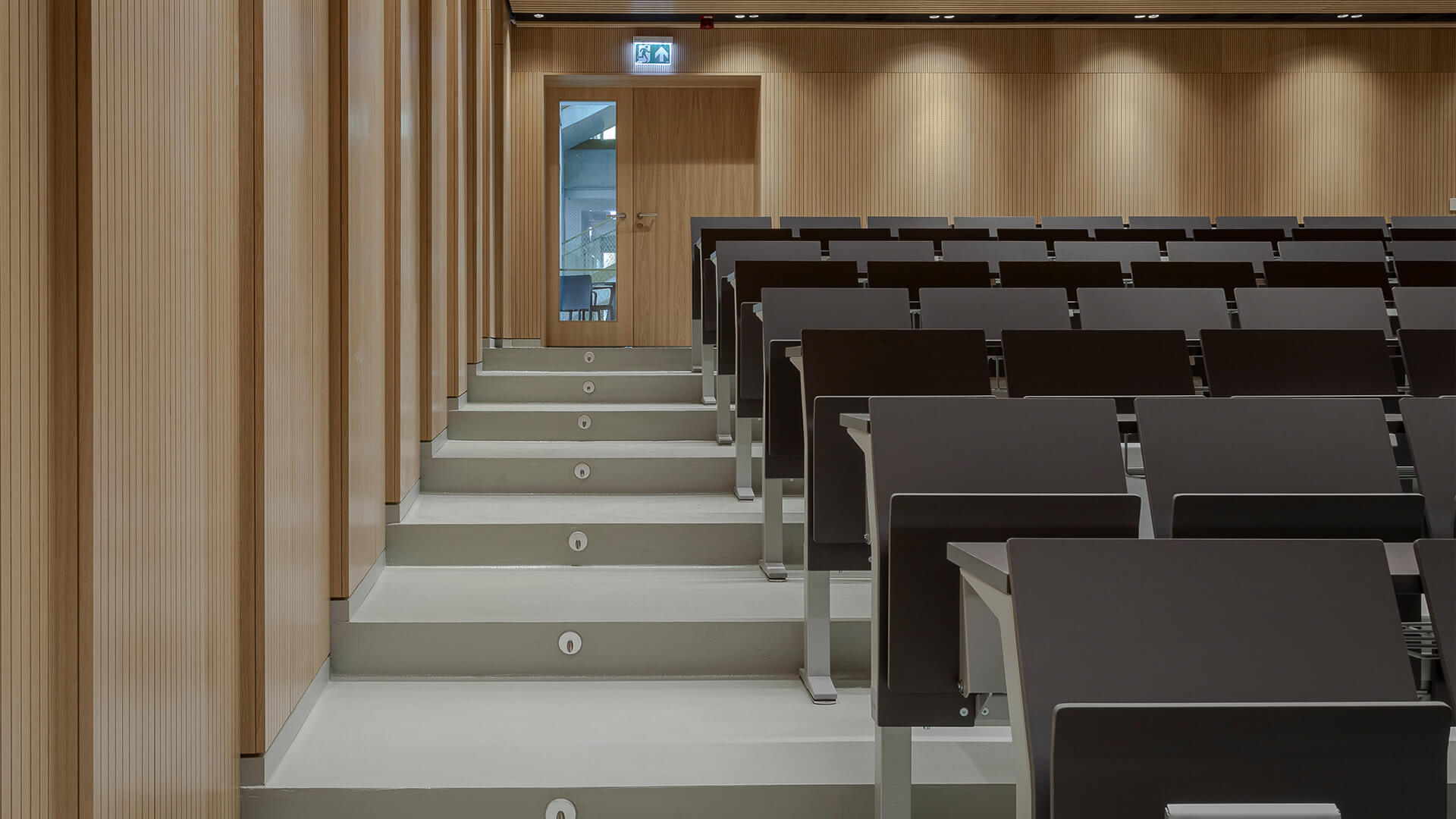
The modern style, practicality and flexibility of the areas are aided by the clean lines, elegant design and various customisation options of the LAMM systems provided. To furnish the two flagship classrooms of the new teaching facility, the E5000 integrated seat-and-desk system was chosen, arranged—in both rooms—in straight, step-tiered rows (54 cm apart). Highly flexible from a compositional point of view, the system stands out thanks to the exceptional comfort of the seat, provided by the increased padding of the seat and backrest. The seat, backrest and worktop are made from graphite-grey laminate, while the frames are painted silver.
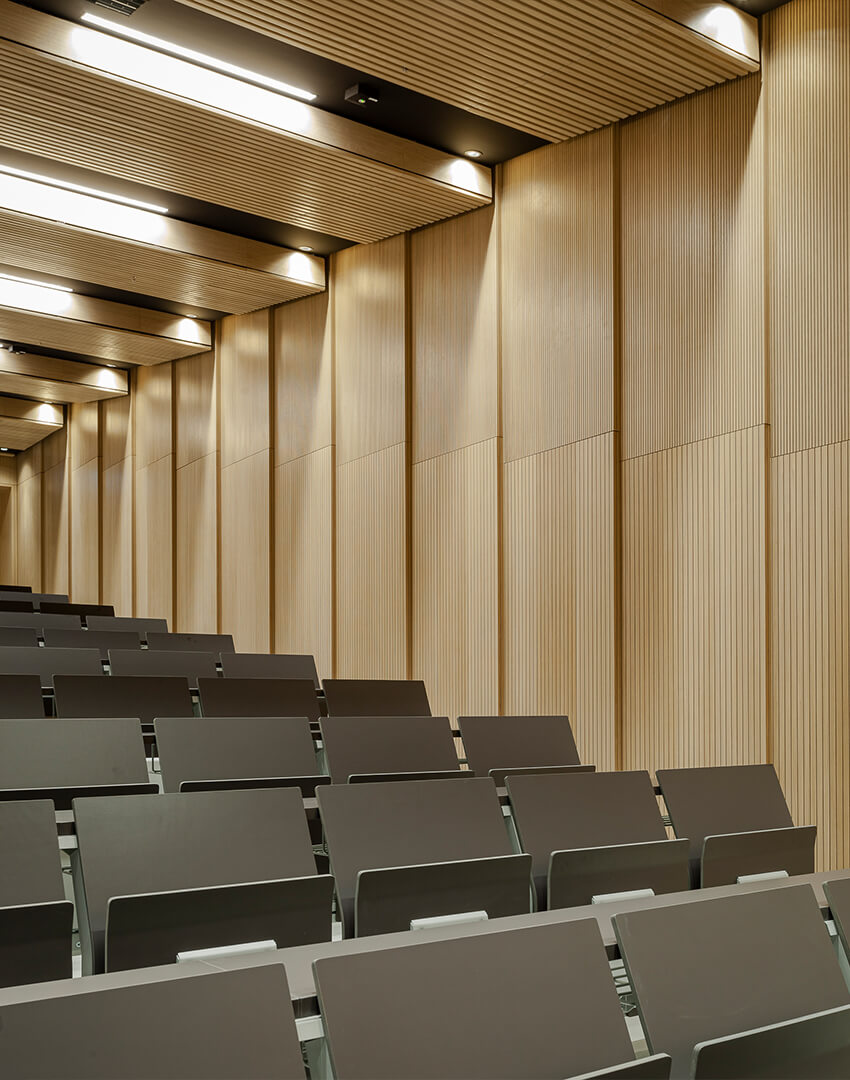
All the seats have a cushioned automatic spring-back system for very quiet and controlled closure. Tailored to each individual learner: each desk is equipped with both channelled electrical cables for charging personal devices and a handy rack for small objects. The writing tablets, mostly fixed, are integrated with other tip-up foldaway ones with anti-panic movement.
Project: Semmelweis University
Location: Budapest, Hungary
Client: Semmelweis University
Architects: Studio Fragment
LAMM dealer: Europa Design PLC
Year: 2022
LAMM supply: 298 E5000 seats with fixed surface + 9 with tip-up surface (larger room); 176 E5000 seats with fixed surface+ 4 with tip-up surface (smaller room)
Photos: Images Courtesy of Zsolt Frikker
LAMM at ARCHITECT@WORK 9-10 NOVEMBER – Allianz MiCo MILAN
On 9-10 November LAMM will be in Milan at Architect@Work, the major event dedicated to architecture and design professionals. Producers, architects and designers will be getting together in Lombardy’s capital again this year, at the usual Allianz MiCo location (ex MiCo Milano Congressi), which will also be acting as a showcase for innovation and a networking lounge. Now in its 8th edition, this event aims to highlight the latest trends, by presenting a select range of products which are innovative in terms of aesthetics, design and functionality, thanks to the technologies and materials used.
Over the two days LAMM will be at stand no. 143, presenting its solutions for conference and education facilities. In particular, the display area will be dedicated to Flexa, a new armchair concept, with versions that can be secured to the floor or completely freestanding, to enhance auditoria, lecture theatres, multi-purpose rooms and venues.
How to reach us
LAMM will be at stand no. 143
Dates
9 – 10 November 2022
From 12:00 to 19:00
Location
Main entrance (on foot):
Allianz MiCo (ex MiCo – Milano Congressi)
Viale Scarampo (between gate 4 and gate 5)
20149 – Milan
Additional useful information is available here.
FREE ENTRY by registering online at this link.
LAMM’s Futura armchairs chosen for the Academy of Mauffrey Group
The compact solution for the conference world lands in France to form part of the 260-seat campus auditorium inspired by Olivetti principles and dedicated to the learning of haulage professions
A campus covering over 6 thousand sq m dedicated to haulage professions to learn not just the theory, but the practice as well. Municipality of Éloyes, Vosges department, French region of the Grand Est: this is the location of the new Academy of the Mauffrey Group, a French leader in the transport and logistic sectors. The new spaces have just been inaugurated and they feature auditorium rooms and practice equipment that includes tracks for articulated lorry drivers and loading bays to learn the right procedures for the manual handling of the loads. The new facilities even boast a kindergarten inspired by the best Scandinavian open-air learning practices, available to single mothers or fathers to help them study with their children close by, maybe residing in one of the 120 lodgings made available to students.
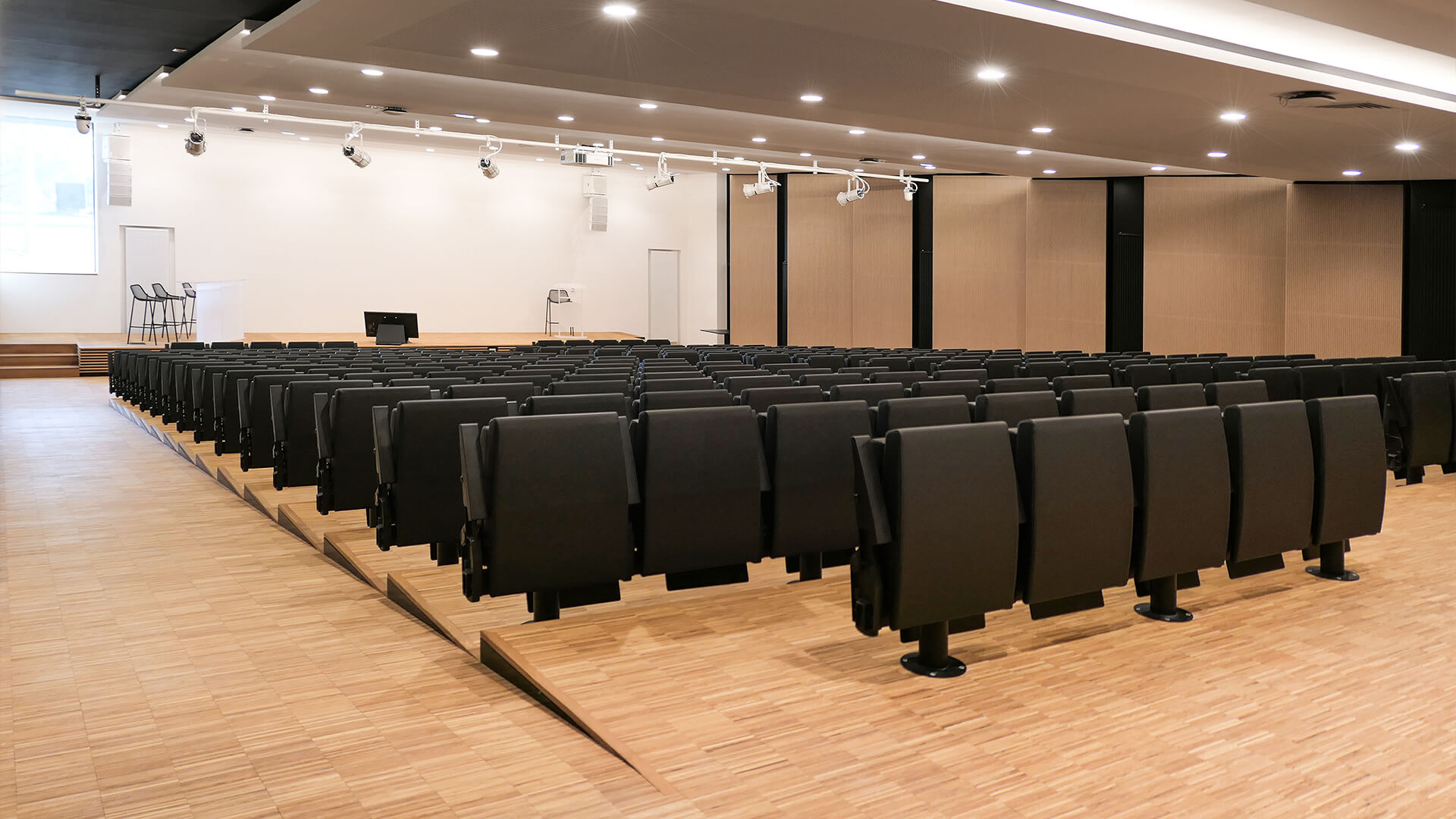
A state-of-the-art school for truck drivers, heavy-vehicle mechanics, sector entrepreneurs and even Group employees that aims at being a point of reference for the entire region. For the large auditorium, the French colossus has chosen Futura in the tip-up writing tablet version, chair on beam, featuring an extremely resistant frame, synchronous seat, armrest and backrest movement and which rests in the vertical position when not in use, taking up only 19 cm. 260 chairs have been installed, arranged on straight rows on steps with a spacing of 56 cm, all with seats and backrests covered in black faux leather, polyurethane armrests and metal frames in a matte black varnish RAL 9005.
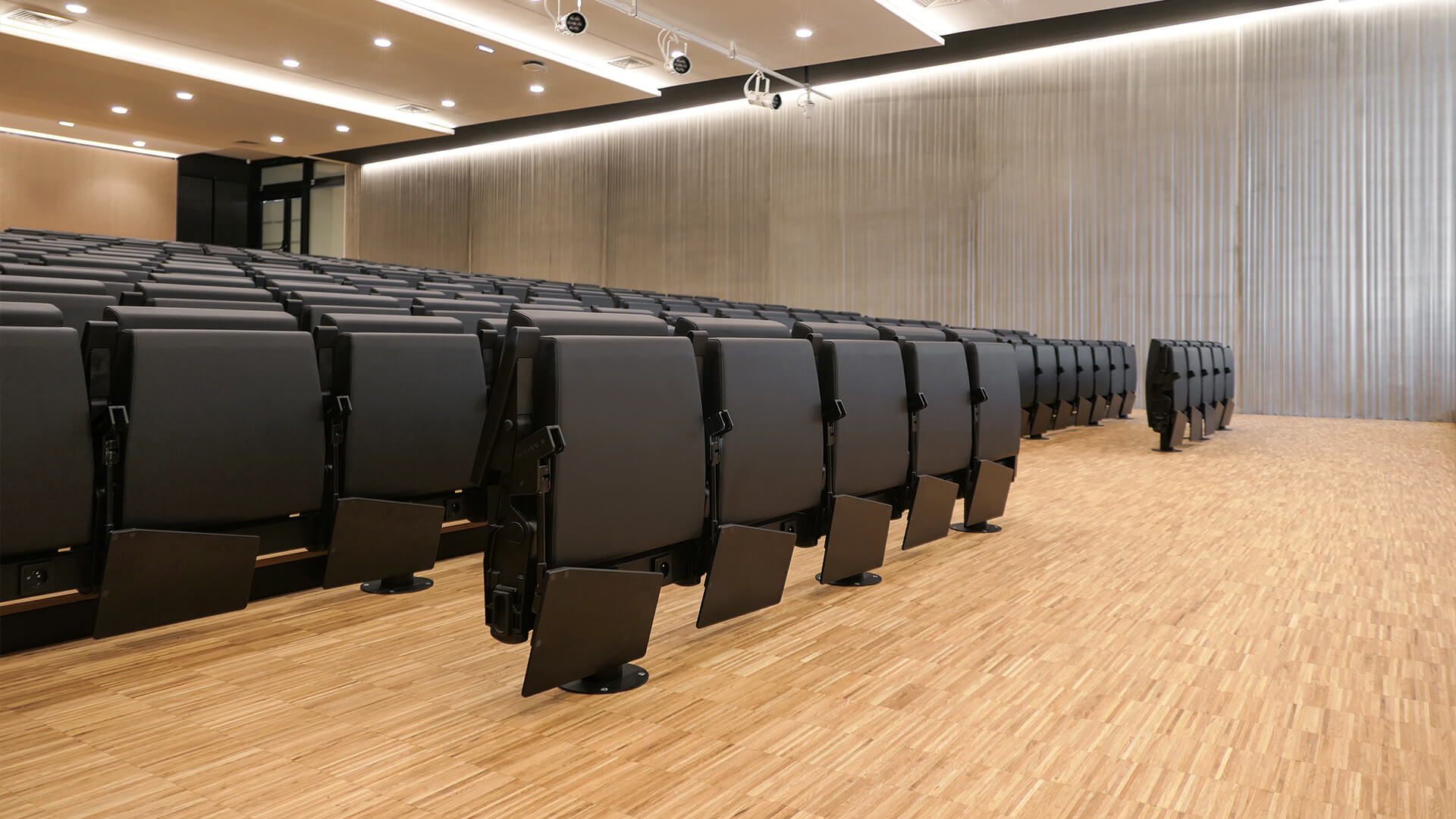
At the Academy, armchairs are equipped with easily-accessible sockets placed under the seats. Electrification was possible thanks to a series of cables hidden along the load-bearing horizontal bar. This has helped contain cable management to a single passage per row, from the floor to the seats. The armchair – like all LAMM products – combines technology, elegance and attention to detail with the capability of meeting specific design needs thanks to functional solutions.
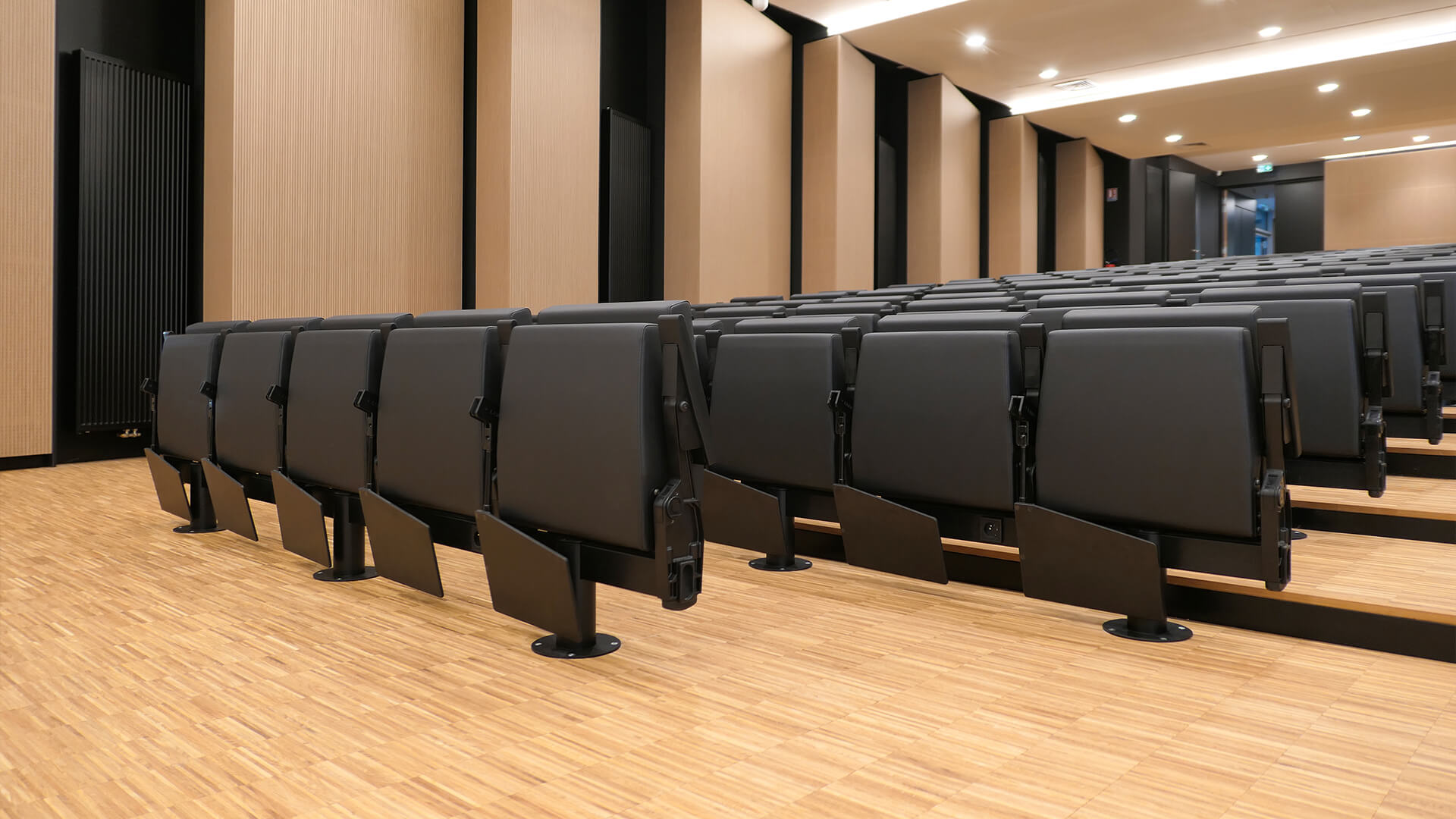
The campus also features a laboratory-school, a company restaurant, a gym, informal spaces to enjoy convivial moments, green areas and roofs studied to defend biodiversity, preserve the balance of the eco-system and facilitate the nesting of birds and the proliferation of chiropterans and insects. An operation inspired by Olivetti principles and achieved under the guidance of the French architect Gérald Klauss, in which LAMM is proud of having taken part.
Project: Academy Mauffrey
Client: Groupe Mauffrey
Location: Éloyes, France
Architect: Gérald Klauss Architecte
Year: 2022
LAMM Dealer: Formes et Couleurs
LAMM supply: 260 Futura armchairs with tablet
Photos: Images Courtesy of Gérald Klauss Architecte
C100 armchairs for the Wageningen University & Research (WUR) campus in the Netherlands
A welcoming and vibrant setting that promotes the formation of a community of researchers, students and companies: embracing these driving forces, LAMM has fitted out the two main halls of the “Dialogue Centre”
A pavilion that seems to float on the surface of the surrounding park’s lush green lawn is home to a centre built to establish dialogue between scientists, society and experts in the fields of nutrition, climatology, healthcare, circular economics and biodiversity. A unique venue built on the campus of Wageningen University & Research (WUR), a prestigious university that attracts students from 110 countries, specialising in life sciences and agricultural excellence. The concept behind the new building, located in the town of Wageningen in the Netherlands, is the brainchild of the Broekbakema in Rotterdam.
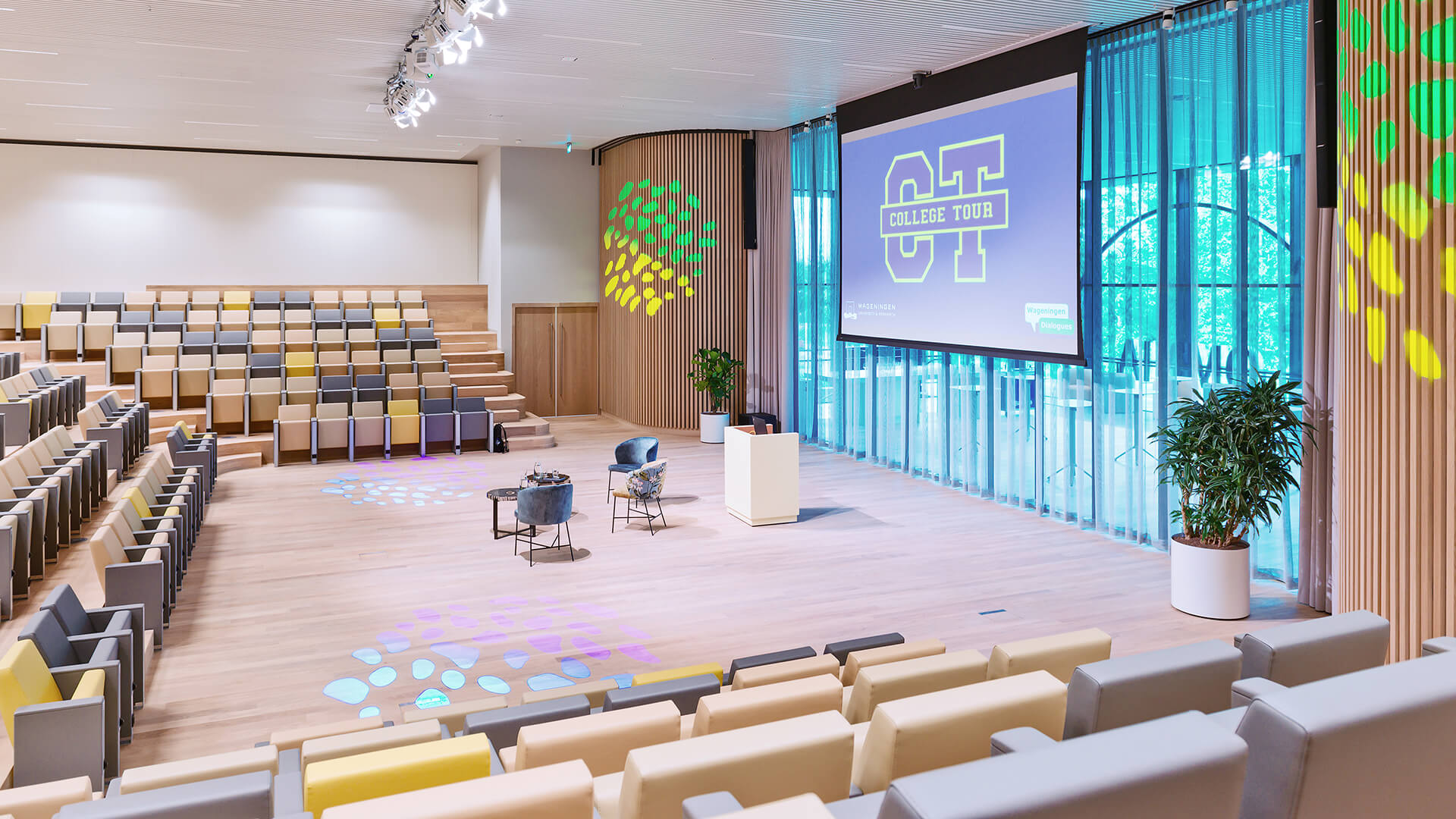
The new structure, which fits in seamlessly with the outdoor scenery, has a horizontal roof and ground floor that angle off where the “Dialogue Hall” is located, contributing to the centre’s striking architecture. A centre focused on the interaction and sharing of knowledge between science and society, with three main sections, each of which is housed in its own independent part: a large hall for symposiums and meetings, a hall dedicated to promoting and spreading knowledge and, finally, a “Faculty Club”.
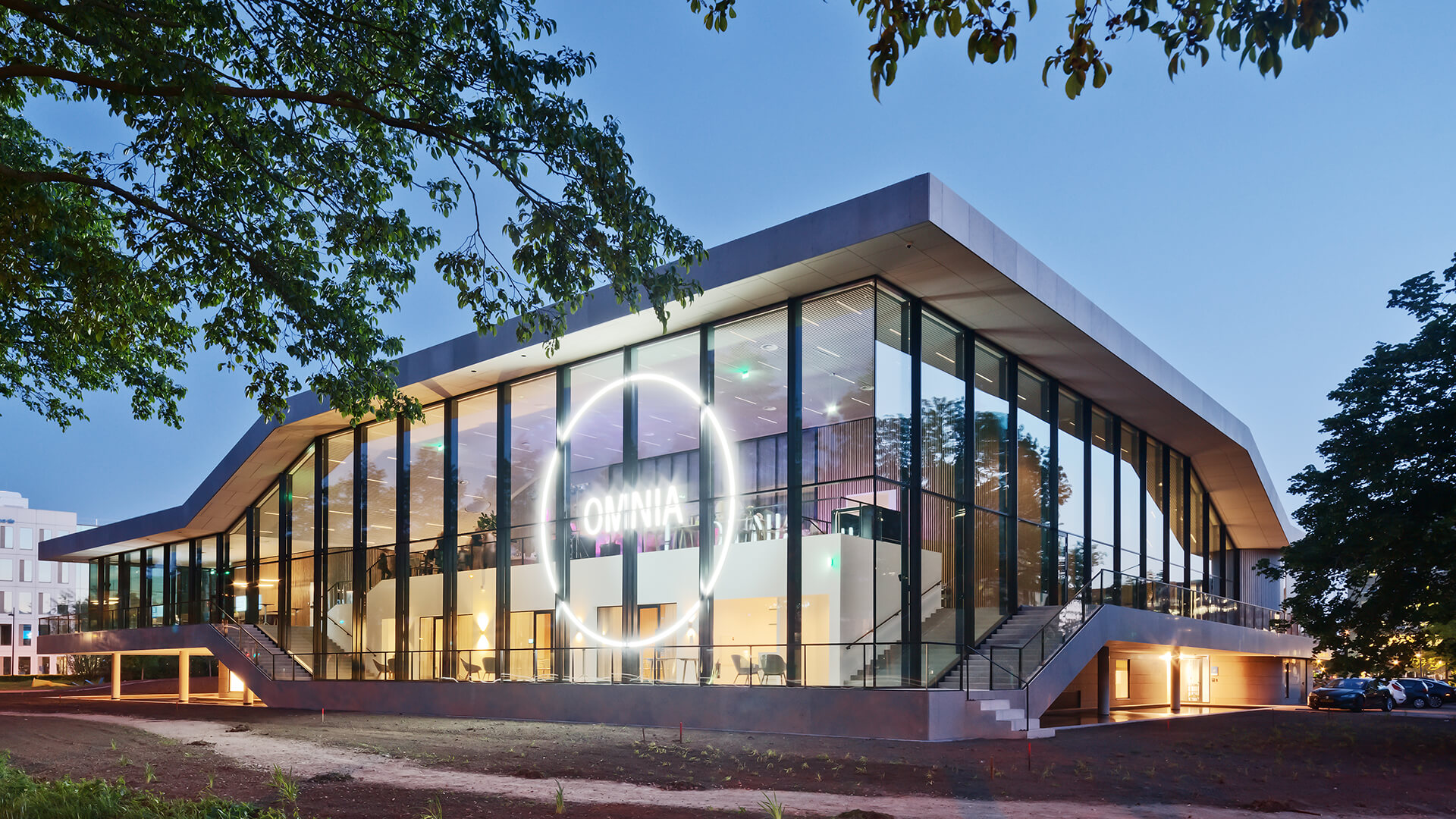
A welcoming and vibrant setting that can help drive the formation of a community of researchers, students and companies. Embracing these driving forces, LAMM has fitted out two of the centre’s main halls: the double-height “Dialogue Hall” and the “Promotion Hall”. For both halls, custom solutions built around the highly customisable C100 armchair designed by Baldanzi & Novelli were adopted. The warm colours (two shades of beige, yellow and warm grey) of the 272 faux leather-upholstered chairs in the “Dialogue Hall” emphasise its cosy, comforting setting. Complete with silver painted metal details, the C100 armchairs are spaced 53.5 cm apart. More than half of the armchairs (156) are fitted with a tip-up foldaway writing tablet with anti-panic movement. In addition, three chairs have a detachment system that allows them to be removed and transported quickly if needed. And lastly: 140 chairs are equipped with an electrical system.
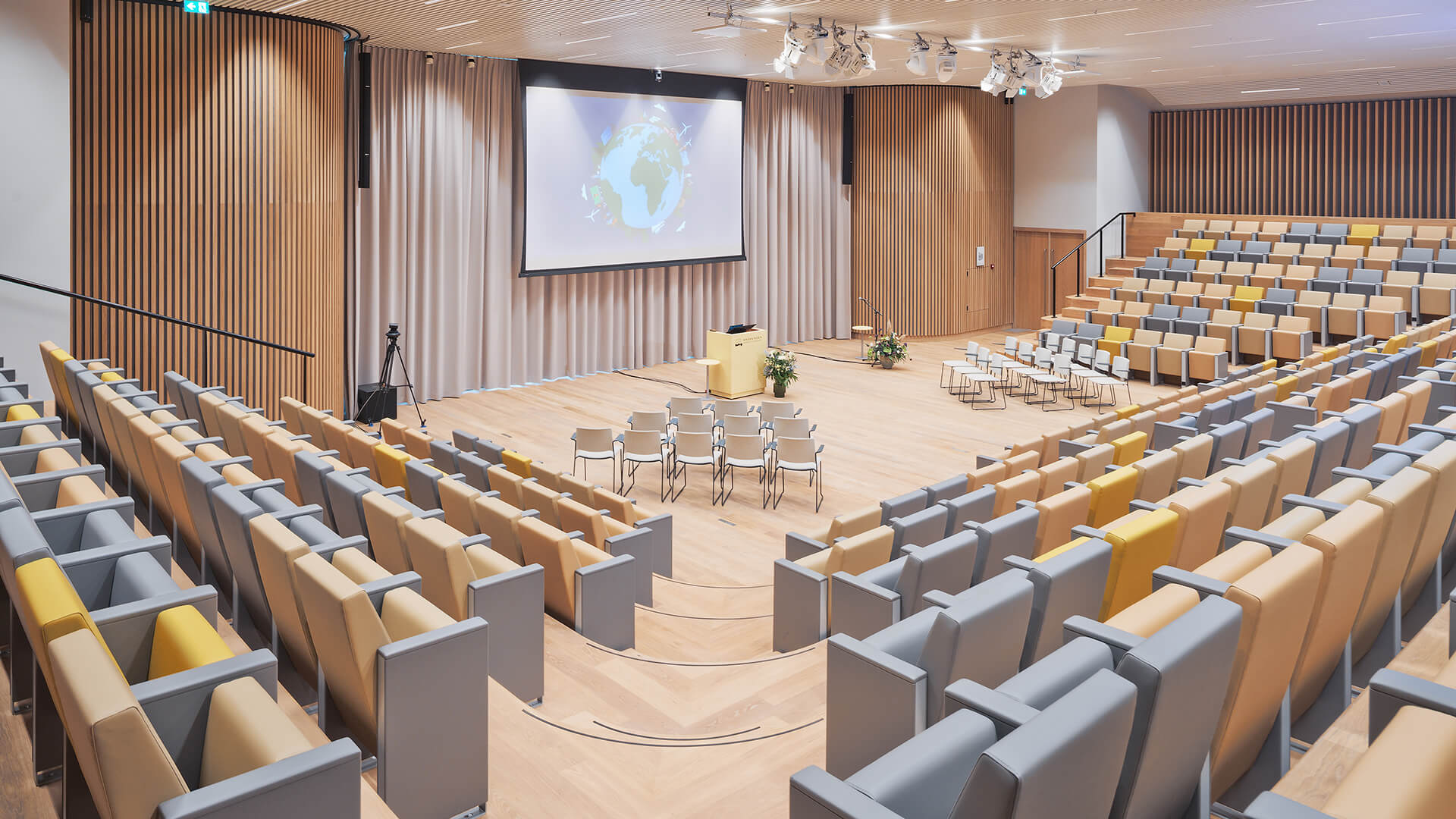
C100 armchairs were also used for the “Promotion Hall”, with 108 Spradling Silvertex-upholstered chairs in five alternating shades (umber, wine, silver, taupe and champagne), half of which are equipped with an electrical system. In the first row of the left-hand section, three of the armchairs are designed for easy removal. In the two large halls, the C100s are fully upholstered with a low backrest and floor-length sides. This project was carried out in collaboration with local partner SV Collection (contractor: CBRE).
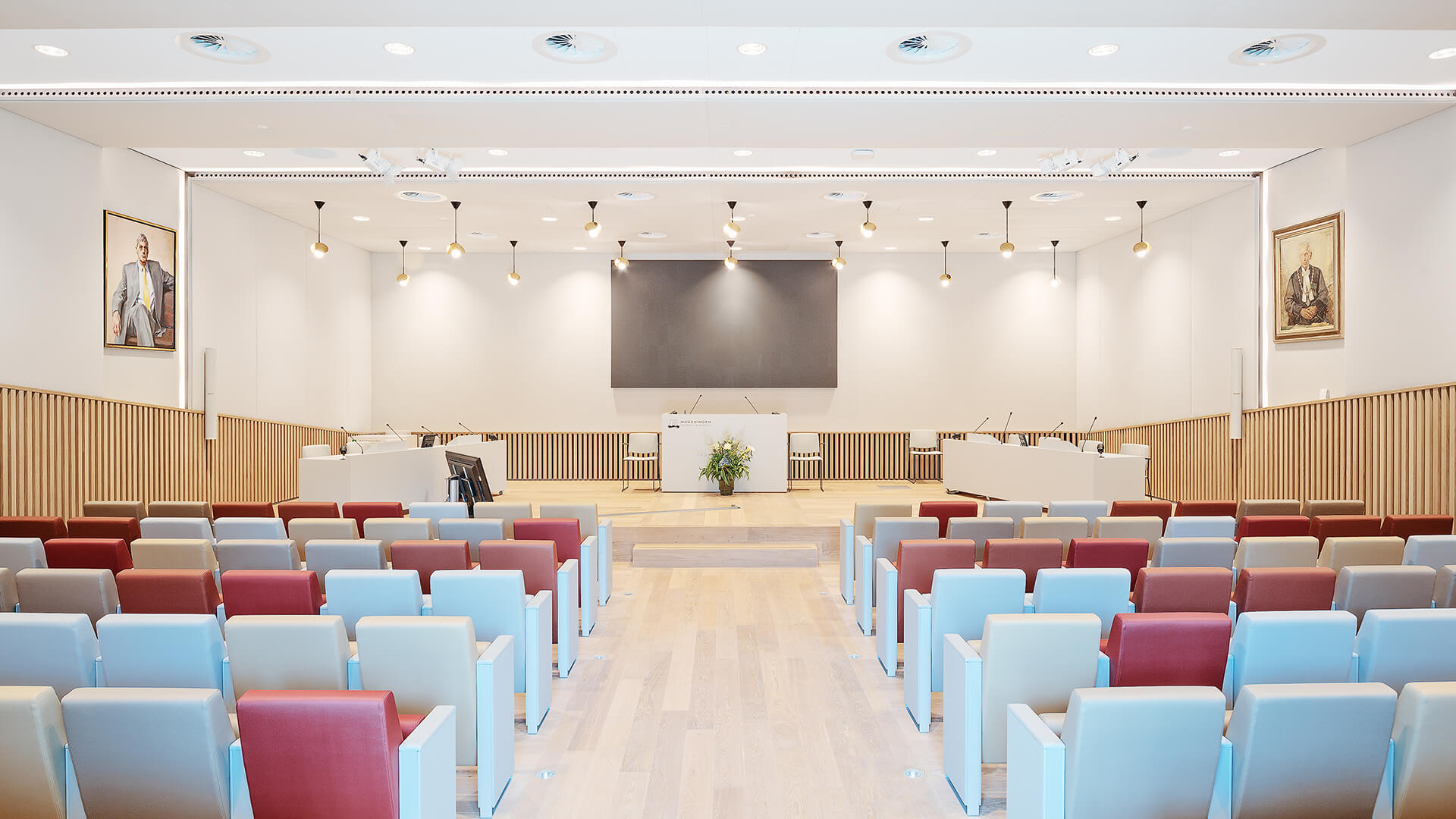
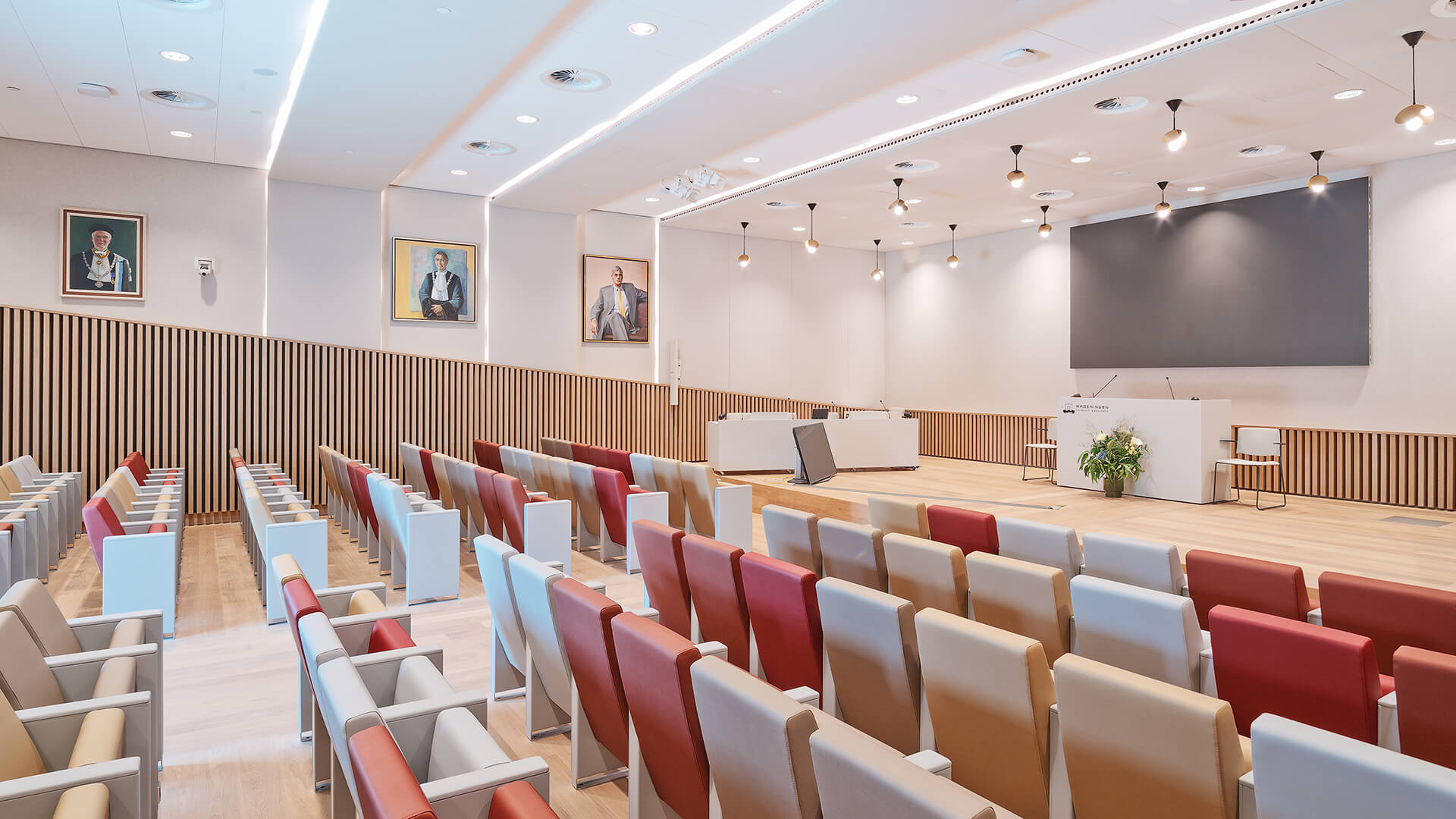
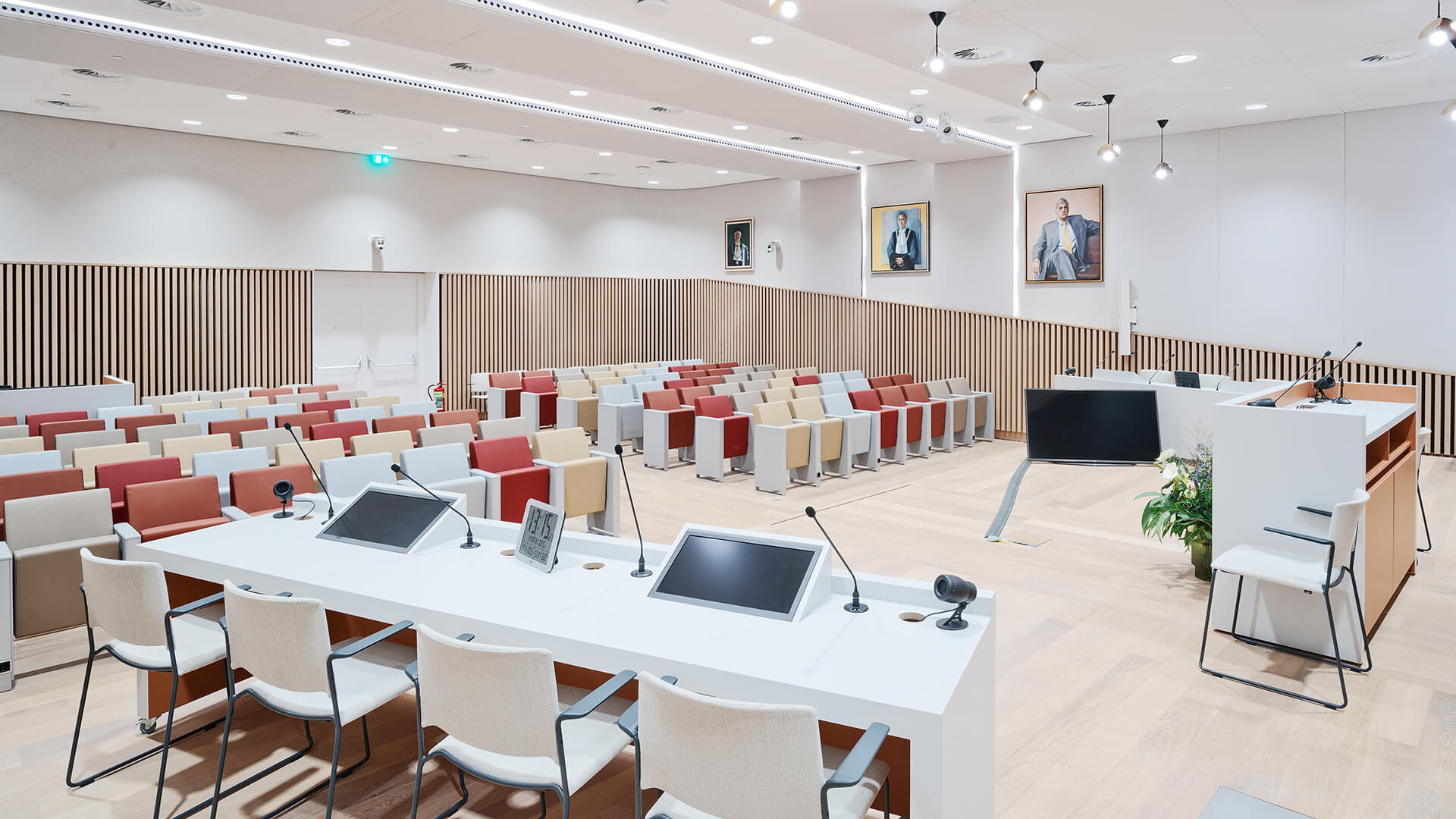
Project: Wageningen University & Research (WUR) Dialogue Centre – New Omnia Building
Location: Wageningen, Netherlands
Client: Wageningen University & Research (WUR)
Interior design: CBRE
LAMM dealer: SV Collection
Architects: Broekbakema
Year: 2022
Photographer: Petra Appelhof
LAMM supply: 272 + 108 C100 armchairs
On Time armchairs for the configurable auditorium of the new ITAS Forum in Trento
Thanks to the specially designed system, the seats are easily removable and satisfy fire safety requirements in the event of an evacuation
Like a shape suspended in the air, where the vertical lines of the façade’s aluminium strips contrast with a see-through ground floor that itself is punctuated by recurring V-shaped steel structures. These are the details of the new ITAS Forum building in Trento commissioned by ITAS Mutua, Italy’s oldest insurance company. With 20,000 square meters’ worth of space above ground, it is home to a 250-seat auditorium, several event halls, offices, and commercial areas. The project, which emerged through a design competition, is by the Trento-based studio BBS Architettura.
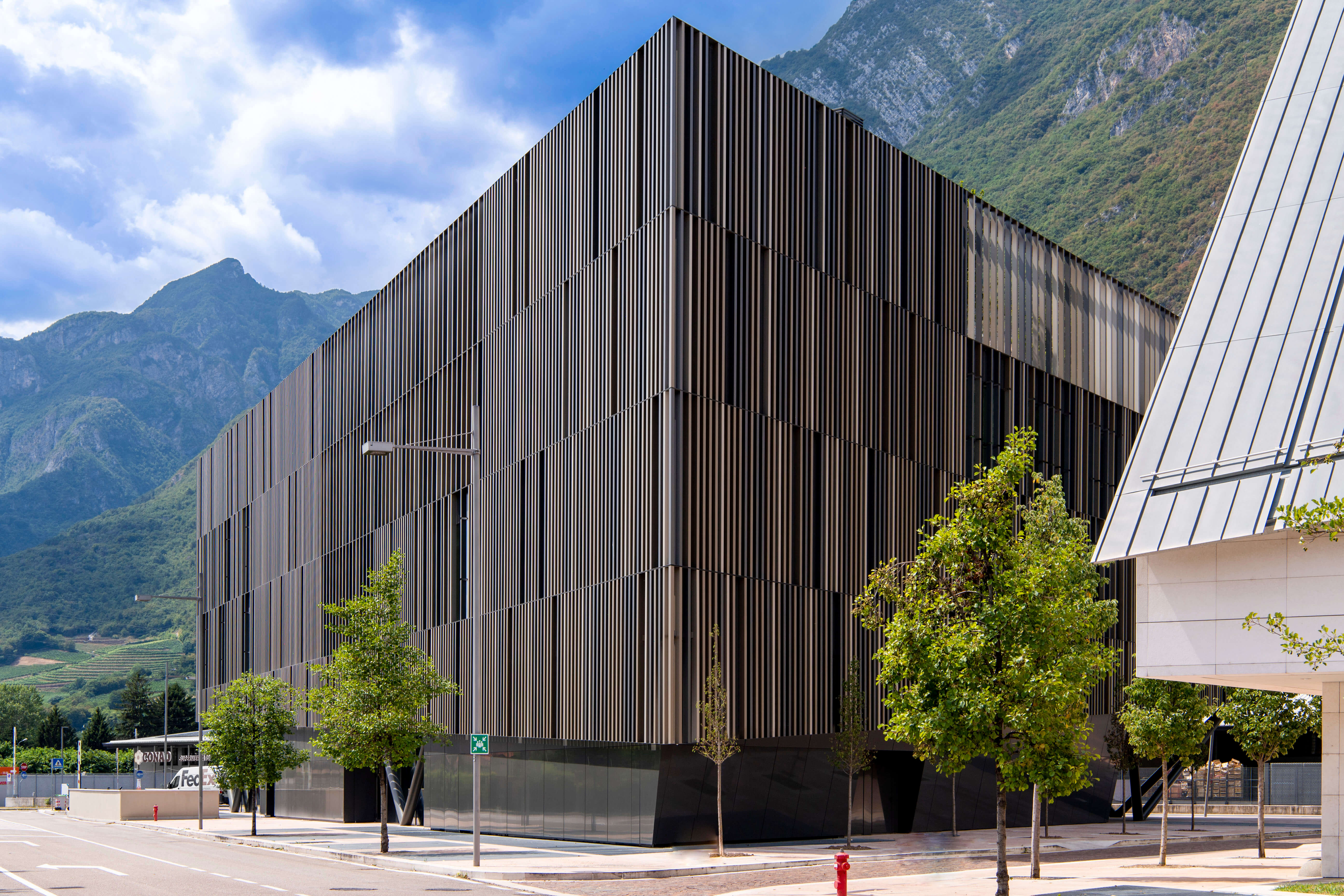
The steel structure allows for large internal lights. The exterior façade, with its prefabricated units and coated aluminium strips that appear thinned out in some places and bundled together in others, creating a contrast between opaque and transparent areas, is highly sophisticated. The transparency of the ground floor draws on a fundamental aspect of the new district: the large and partially sloped glass wall directly connects—visually—the entrance lobby and commercial and reception areas to the public urban space. The building’s main room—the 250-seat auditorium—features On Time armchairs designed to make the large space easy to configure.
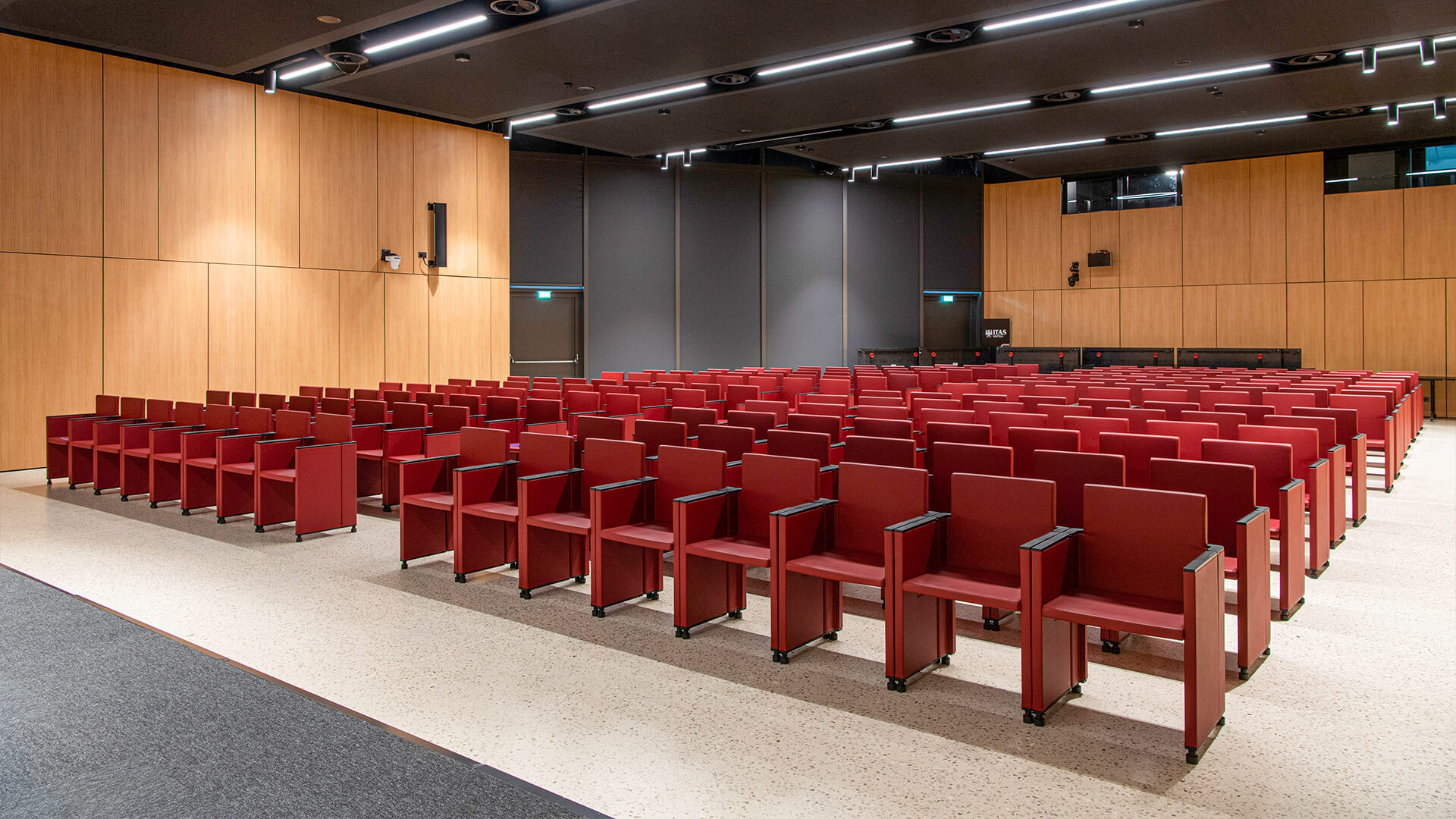
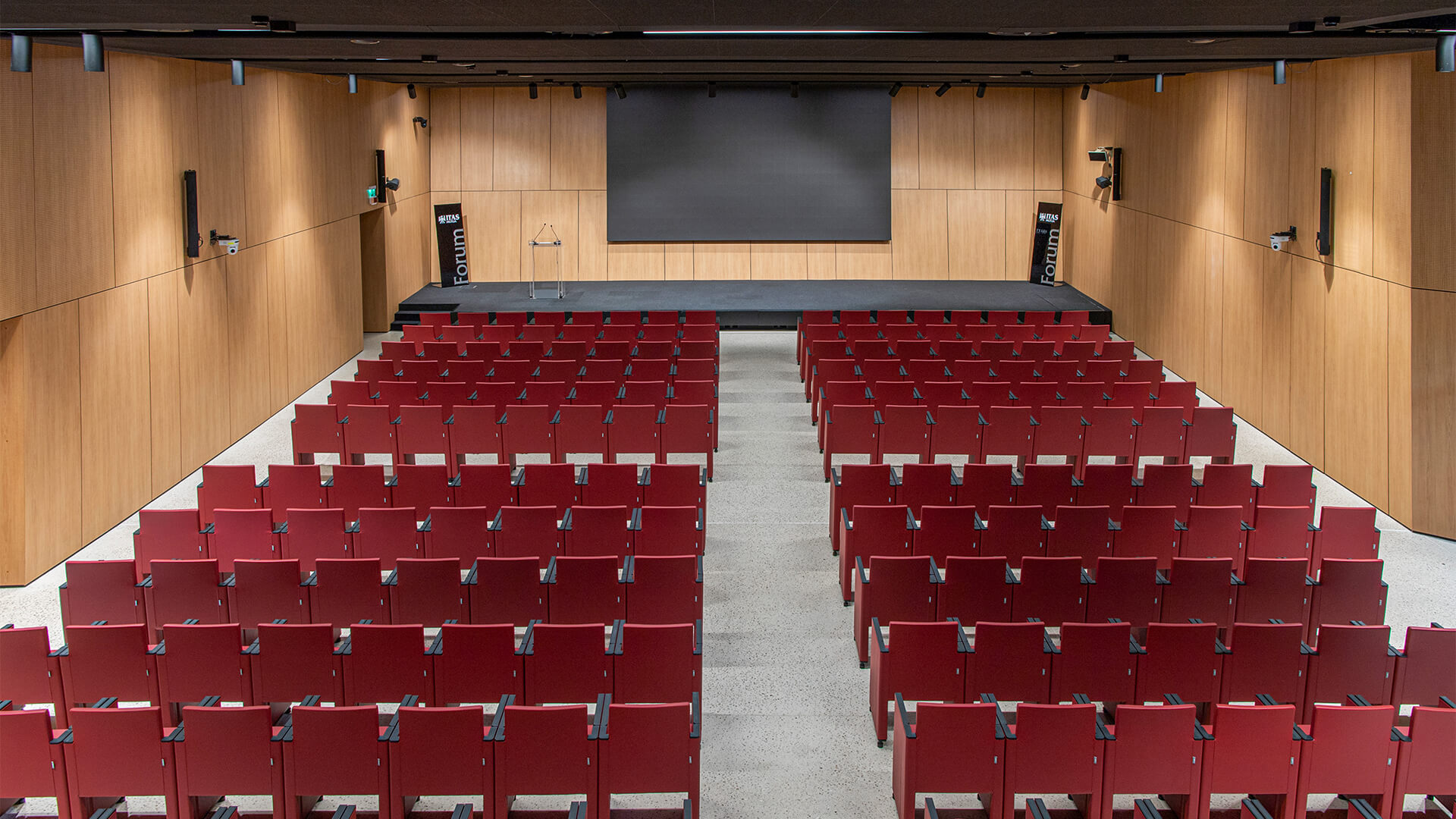
Thanks to the unique motion system, the sides and seat fold and sit on the backrest, allowing the chair to be reduced to 20 cm in size, ready to be moved and stored after use. Placed side by side with 60 cm of space in between, the armchairs, upholstered in burgundy faux leather and with a black frame, are equipped with a ground attachment system with removable plates. In particular, the fixing and alignment system is specially designed to ensure maximum occupant safety in the event of a fire. In the event of the hall being evacuated, each seat, which is attached to those adjacent, remains stationary thanks to the floor plates present. This prevents the risk of the armchairs shifting in a way that could hinder and slow down the evacuation.
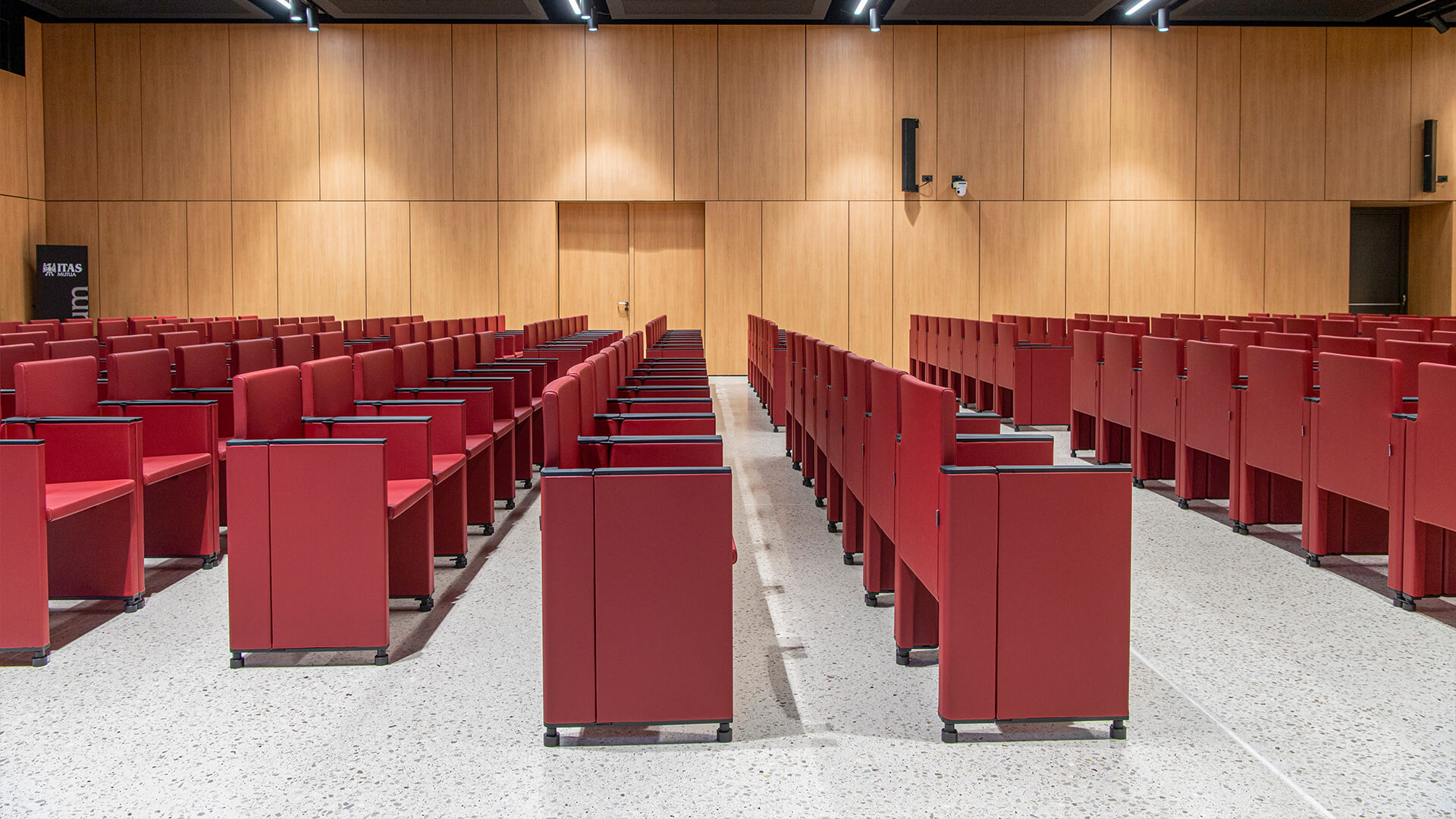
Accompanying the armchairs supplied are three dollies to transport them when folded. The auditorium has hosted major events, including a number of meetings at the Festival of Economics held in Trento from 2 to 5 last June.
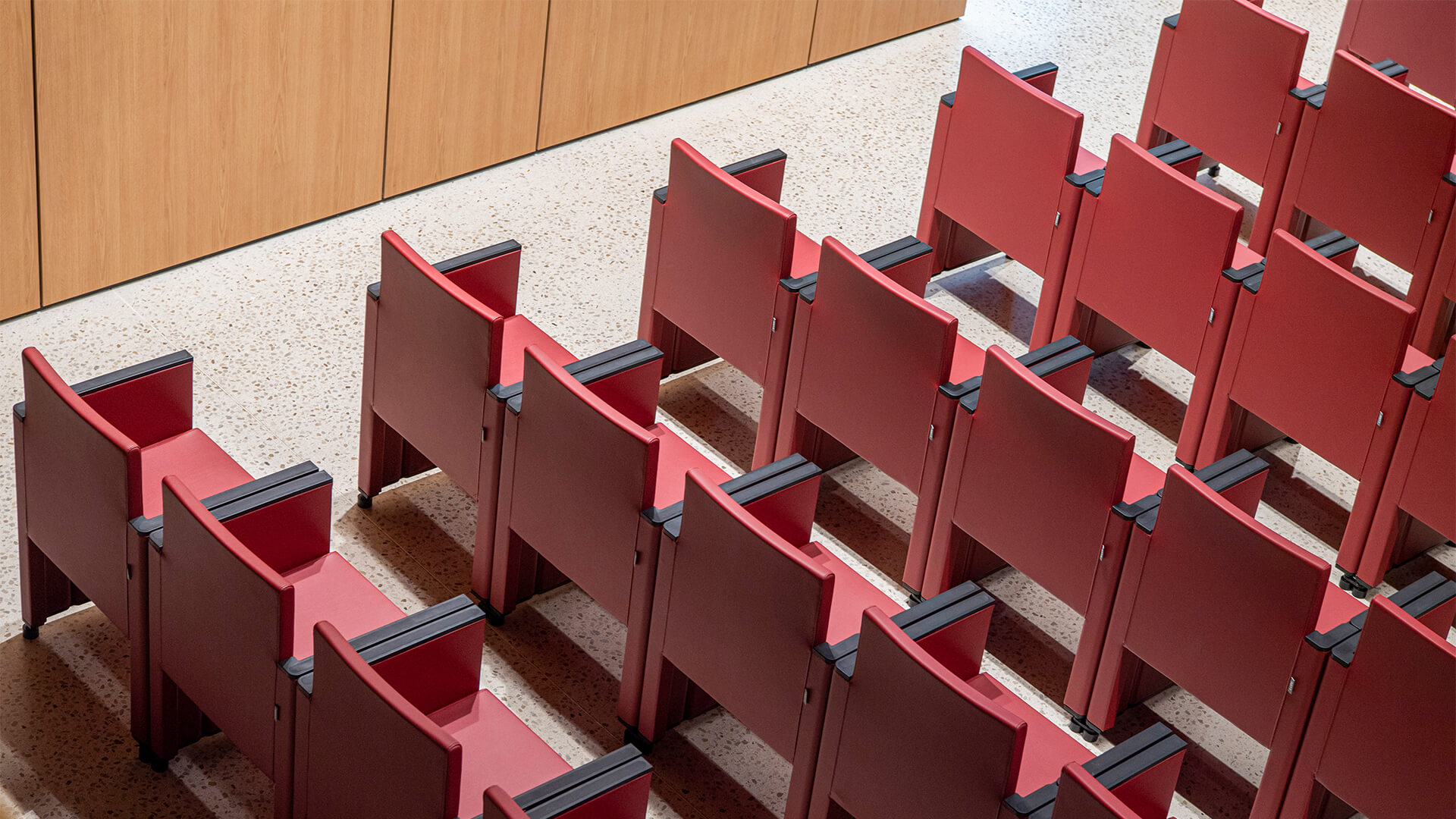
Project: ITAS Forum
Location: Trento, Italy
Client: Itas Mutua
Architect: studio BBS
Year: 2022
LAMM supply: 250 On Time armchairs + 3 dollies
LAMM awarded a €10 million contract for La Sapienza University in Rome
LAMM (as part of a temporary joint venture) has been awarded a framework contract totalling almost €10 million for the supply and installation of furnishings and equipment for the campuses of La Sapienza University in Rome, one of the most prestigious in Italy and the largest in Europe, recently proclaimed the world’s top university for Classical Studies in the QS Ranking by Subjects 2022. In the same ranking, La Sapienza is among the top 100 in the world in a total of 20 subjects.
The framework contract, with a duration of four years, awarded to the most economically advantageous offer, will involve the supply of material for the fit-out of offices, classrooms and special rooms, main lecture halls, laboratories, reading rooms, archives, residences and university guest accommodation facilities of the campuses located both in the capital and in the Lazio region. This complex effort will also comprise auxiliary services such as support for design, assembly and installation, as well as the preparation for utility system connections where required. All these stages will require the provision of the competences and specialised skills necessary to ensure everything is installed properly.
These supplies are part of the territorial and building development of the University, which also aims to develop and enhance existing facilities, with the aspiration to equal the highest European standards. This very extensive plan, which includes new constructions, renovation and restoration work, redevelopment, regulatory adjustments and the improvement of the existing campuses – as stated in the most recent update to the 2022-2024 three-year plan for public works – will involve works totalling more than €300 million.
The company’s products proved perfectly compliant with the requirements, which include safety, mechanical resistance, style, function, durability, easy cleaning and maintenance, as well as the use of fixing systems able to facilitate any subsequent operations to dismantle and move the furnishings. Once again, LAMM has proved a reliable option in the university fit-out sector, thanks to the company’s lengthy experience, with supplies (both standard and custom) for prestigious campuses conceived by the greatest contemporary architects, including the new Bocconi Campus in Milan by the Sanaa architecture firm and the École Normale Supérieure (ENS) Paris-Saclay by the Renzo Piano Building Workshop.
The F50 seats add a touch of elegance to the auditorium in the new management centre of Banca Credito Cooperativo Centro Calabria in Catanzaro
The seating, in a bold burgundy colour, helps create a warm and welcoming atmosphere, meeting the specific needs of the design with flexibility
The new regional central office of the Banca di Credito Cooperativo Centro Calabria has been set up in Catanzaro. The banking group has been going through significant growth and is ranked 165th in the “World Cooperative Monitor”, a research report by Euricse and the International Cooperative Alliance that looks at the largest cooperatives worldwide. The new headquarters is modern and functional, and responds to the company’s growth prospects, as confirmation of the ambitions of the management of the Germaneto district. It is located not far from the Calabria Regional Government offices and the “Magna Græcia” University.
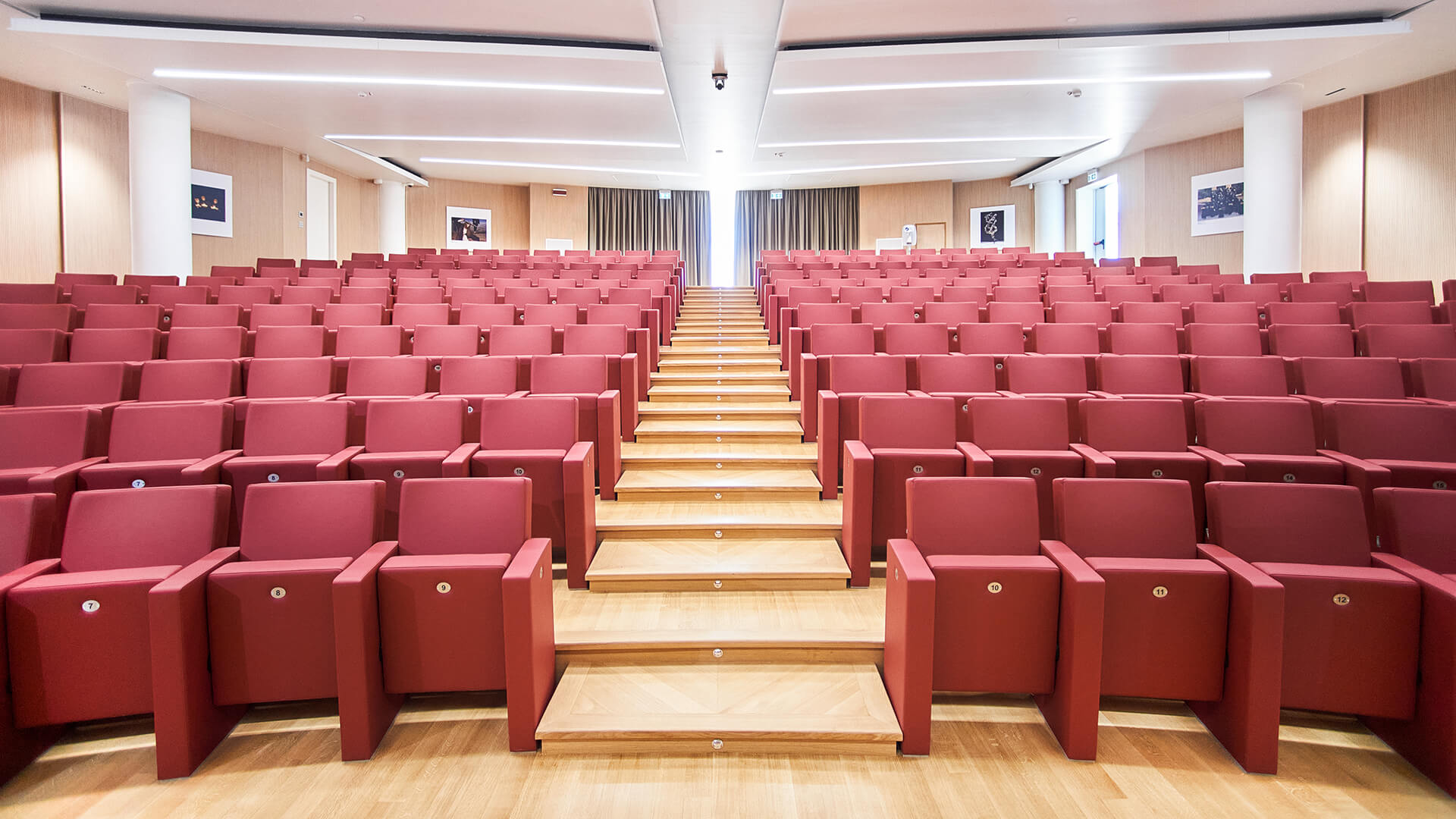
A setting that boasts comfortable well-lit spaces, focused on the well-being of staff and clients visiting the new headquarters. The layout of the premises is in line with modern trends, in that it comprises not only offices but also breakout zones, including a fitness area. The Alexis auditorium is impressive in terms of size, placed within a separate cylindrical structure, highlighting the functional importance of the large hall.
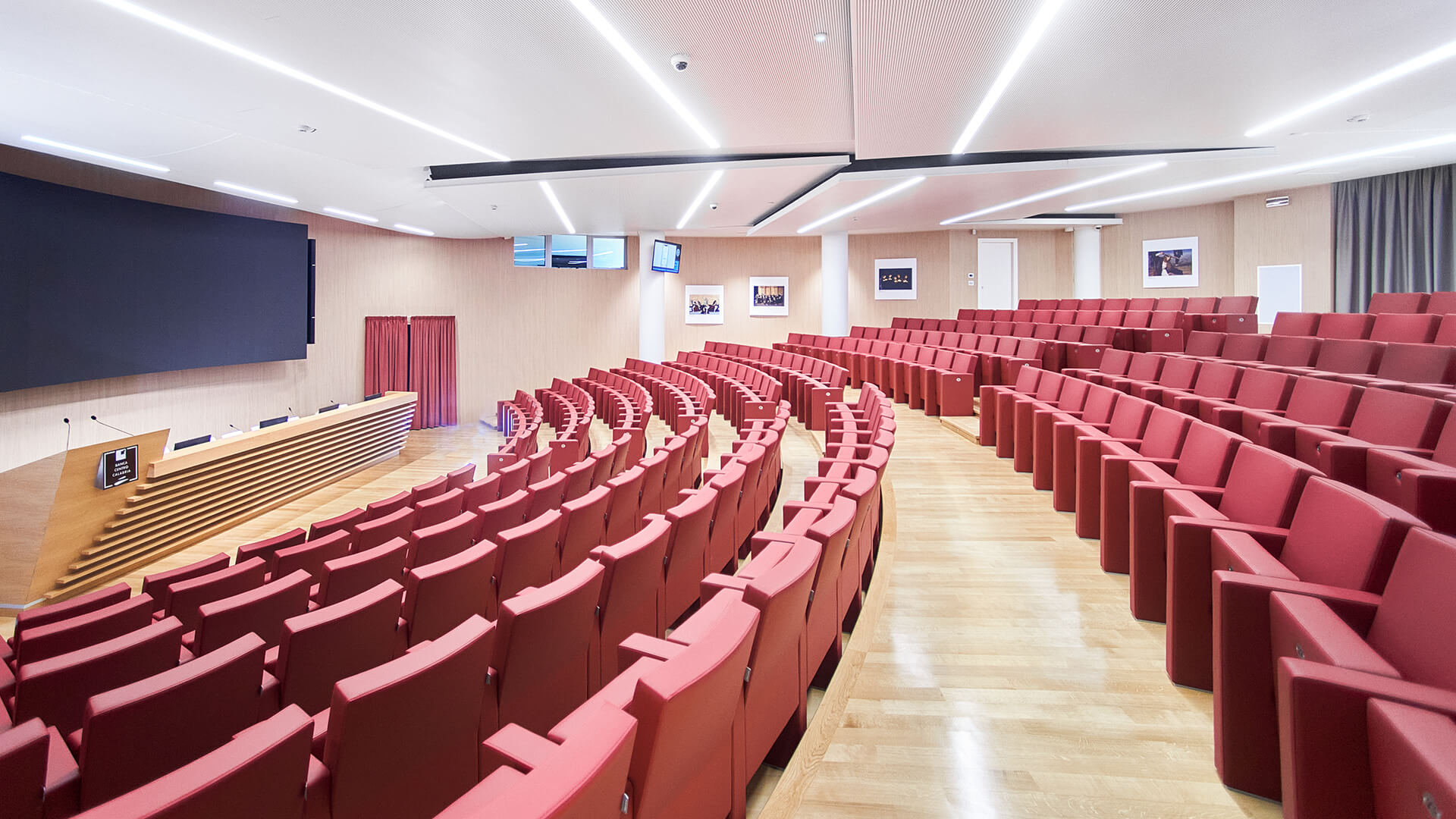
In the new auditorium comfort and style meet versatility, ergonomics, the option of customisation and the broad range of accessories that characterise LAMM seating. The F50 seats were chosen in particular as they were created to furnish and offer functionality for conference rooms, auditoriums and multi-purpose spaces, designed to respond to diverse and specific design needs.
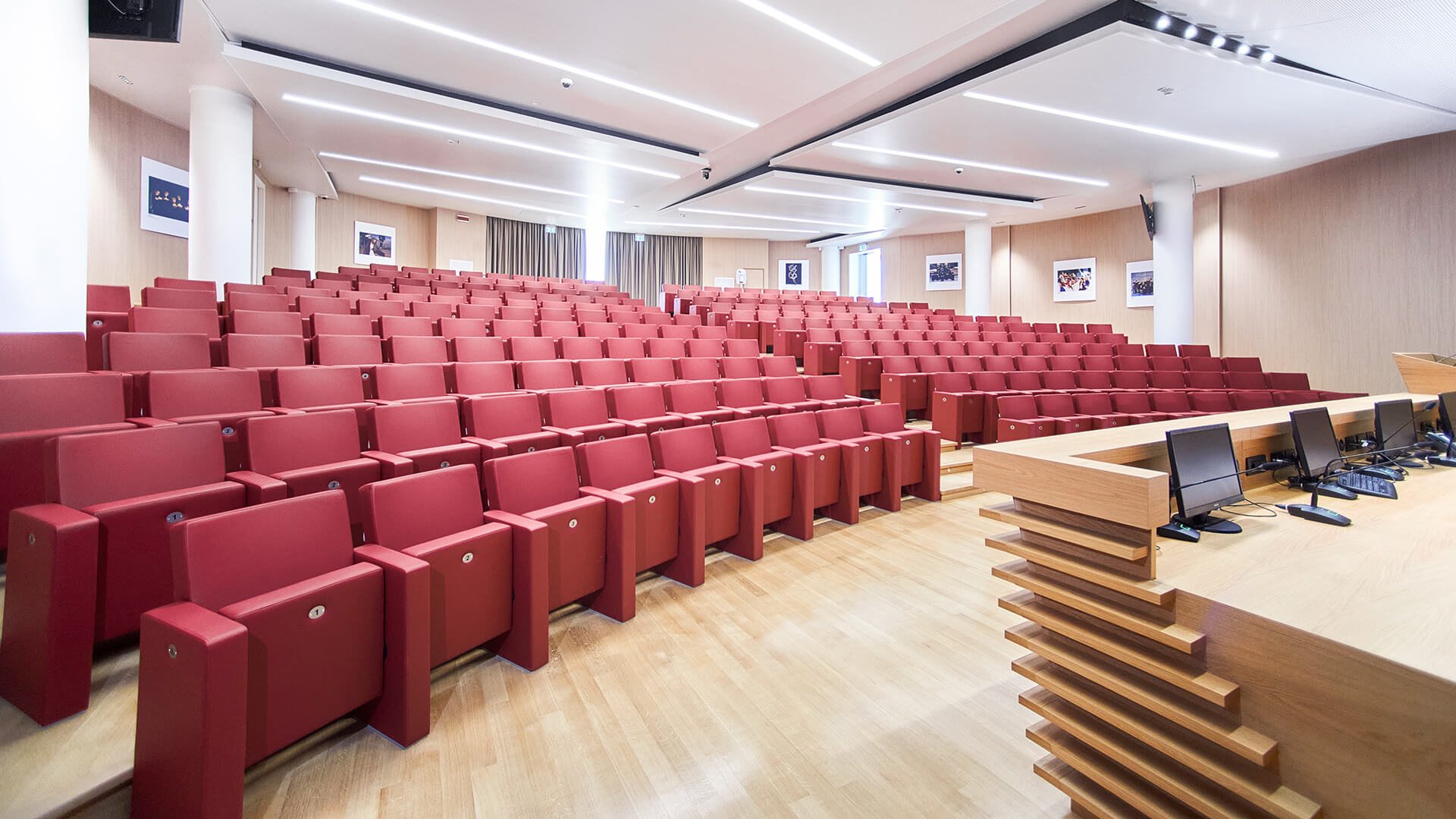
238 chairs were supplied, arranged in curved rows on steps (they can also be set up on horizontal or sloping surfaces, as well as in straight rows). Fully padded with a silver painted frame, upholstered in “Extrema AU” faux leather, the seating brightens up the room. The seats also feature a means of identifying the rows, as well as being numbered. The colour – a bold burgundy – blends with the wooden flooring and with the inviting space, adding definition to a cosy, stylish and welcoming setting.
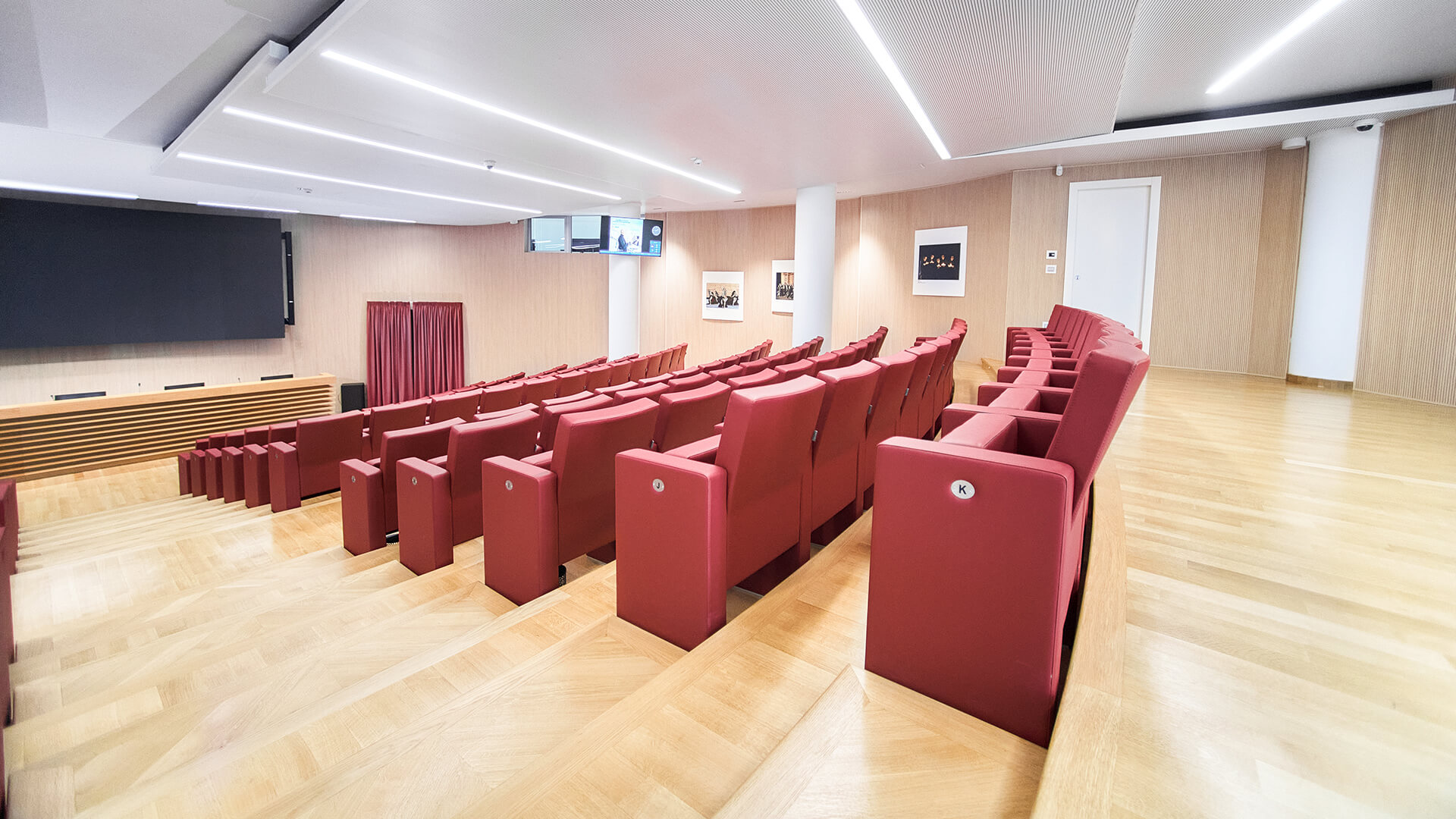
Project: Banca di Credito Cooperativo Centro Calabria
Location: Germaneto (CZ), Italy
Client: Credito Cooperativo Centro Calabria Soc. Coop.
Year: 2021
LAMM supply: 238 F50 chairs
LAMM’s all-Italian design arrives in Dubai, contributing to the visionary Museum of the Future project
LAMM has supplied a number of its C100 armchairs for the futuristic museum, which opened on 22 February. The chairs and auditorium, which catapults visitors into a sci-fi film setting, work perfectly together
Offering an immersive experience, including interactive panels, virtual realities and multi-media installations, this is an extraordinary museum. In Dubai, a door into the future opens, with an engaging experience that takes visitors on a journey through time and shows them the advances that humankind may be able to make in the fields of bio-engineering, healthcare, well-being, spirituality and space exploration. Inside there is: technology that may resolve global problems, climate change and its effects, as well as space for critical and creative thinking. A film set-like museum created by revolutionary film-makers, artists and designers. The cladding is as complex as there has ever been: the torus-shaped structure is covered with 1024 (the number of bytes in a KB) curved steel panels. All these individual pieces are engraved with the words—in Arabic—of Mohammed Bin Rashid Al Maktoum, the Vice President and Prime Minister of the UAE. The meaning of the words alludes to the future, but the engraved shapes, more specifically, act as a window carved into the iconic architecture designed by the Killa Design studio and engineered by Buro Happold.
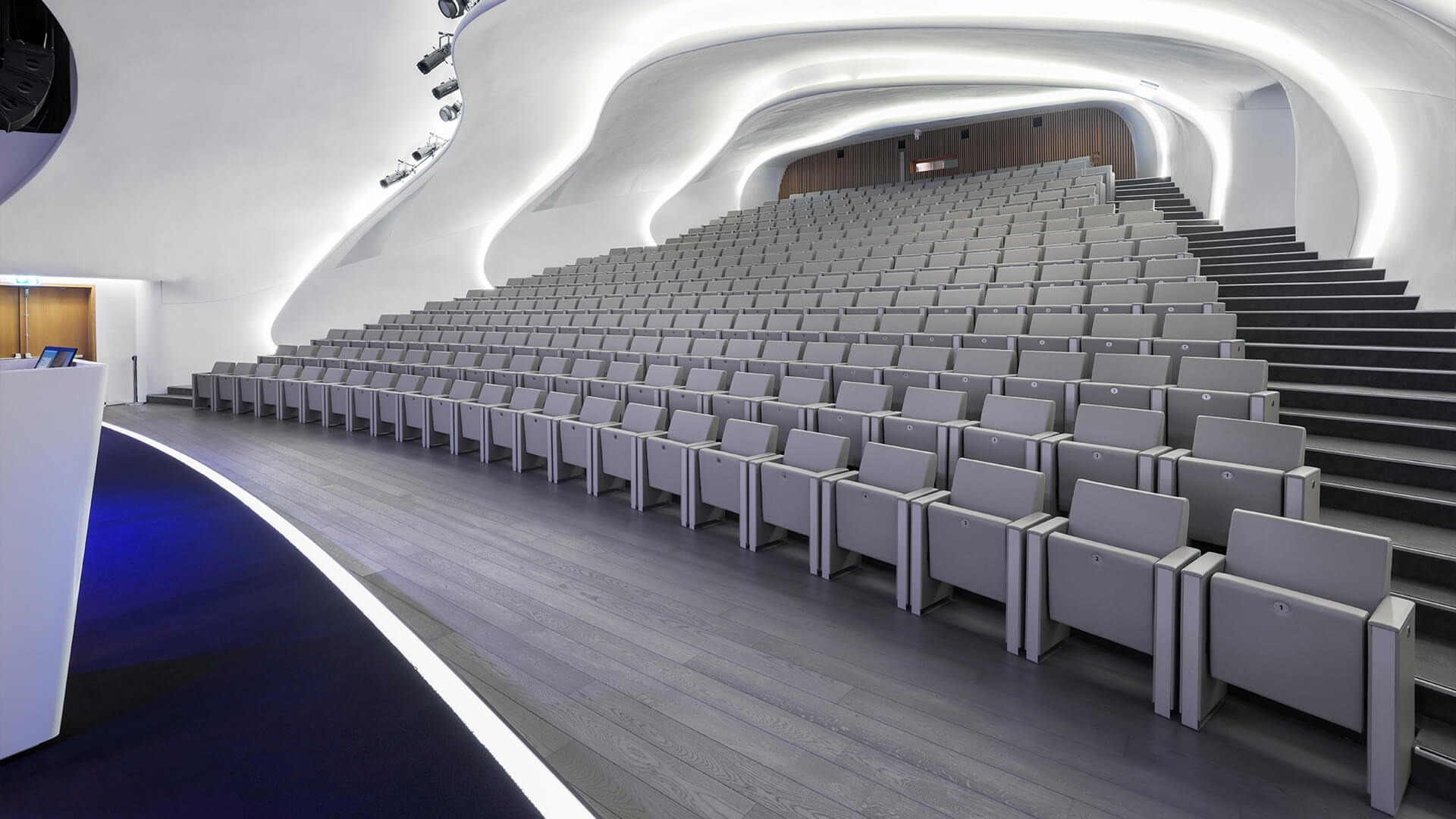
The iconic structure sits on a small, green podium-like hill that, inside, has an entrance hall with suspended bridges and elevators that—like space pods—set the journey in motion. Inside the hill, there is a large auditorium that catapults visitors into an all-new dimension: an underwater world or a sci-fi-like setting. LAMM‘s C100 armchairs were chosen for the auditorium’s interior. Boasting a clean, linear design, this armchair has visible structured side parts, can be customised in many ways and provides the utmost comfort. The padded version of the chair with genuine leather upholstery, a low backrest and a coated silver frame, pairs perfectly with the futuristic setting. The range of solutions and accessories on offer makes the C100 suitable for any project.
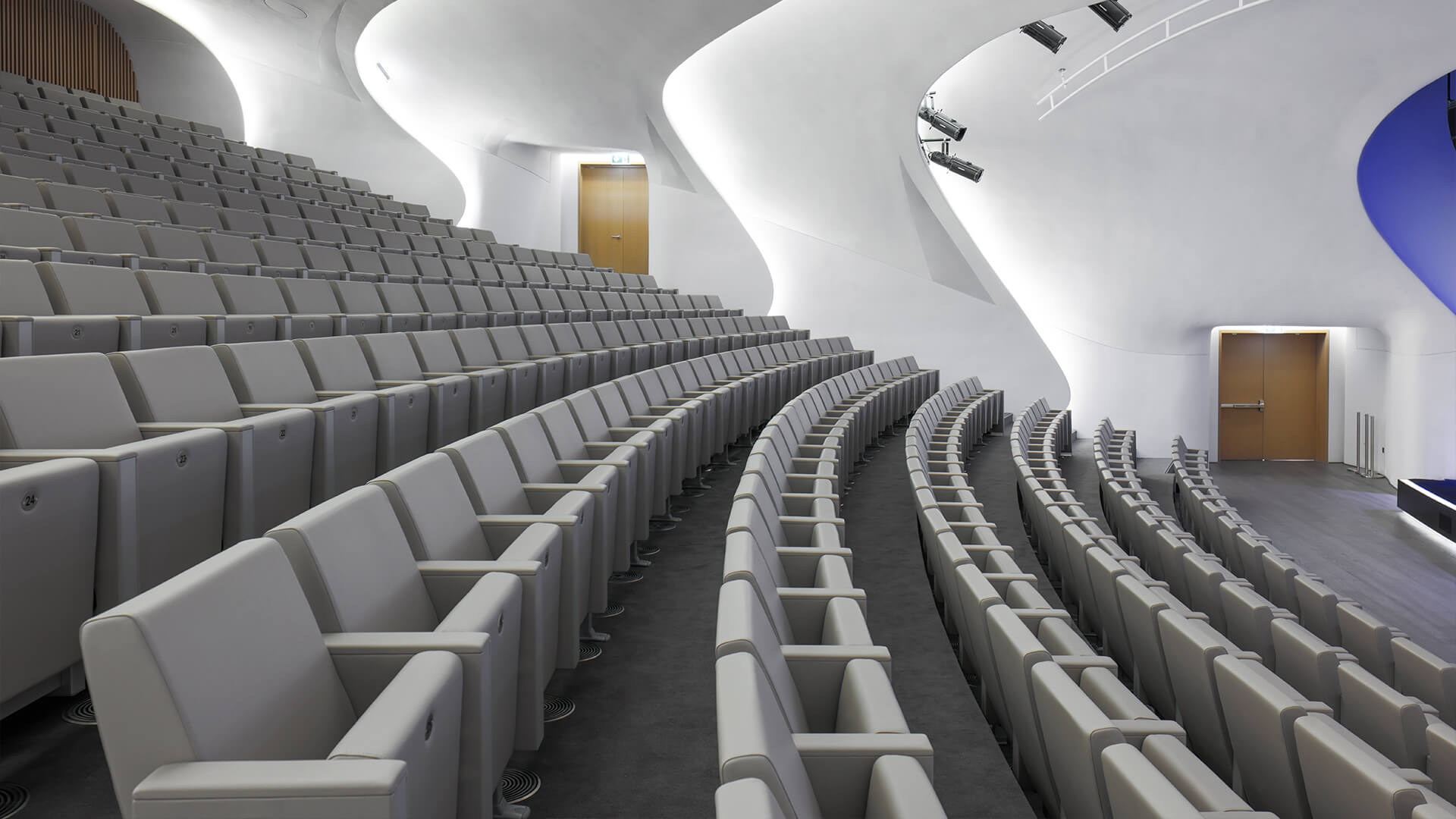
In the Museum of the Future, the armchairs have been installed in curved, horizontal and tiered rows. Three sub-versions have been used, demonstrating the chair’s versatility. The armchairs in the front row are each double-sided and have a wheel system that allows them to be removed if they are not in use. The chairs in the second and third rows also have two sides that go down to the floor, but these are fixed in place. The chairs from the fourth row onwards are bar-mounted with shared sides. With the latter, the sides at the ends of the rows go down to the floor, while those in the middle are shorter and mounted on the bar. The ground-fixing feet have been customised to avoid interference with air vents in the floor.
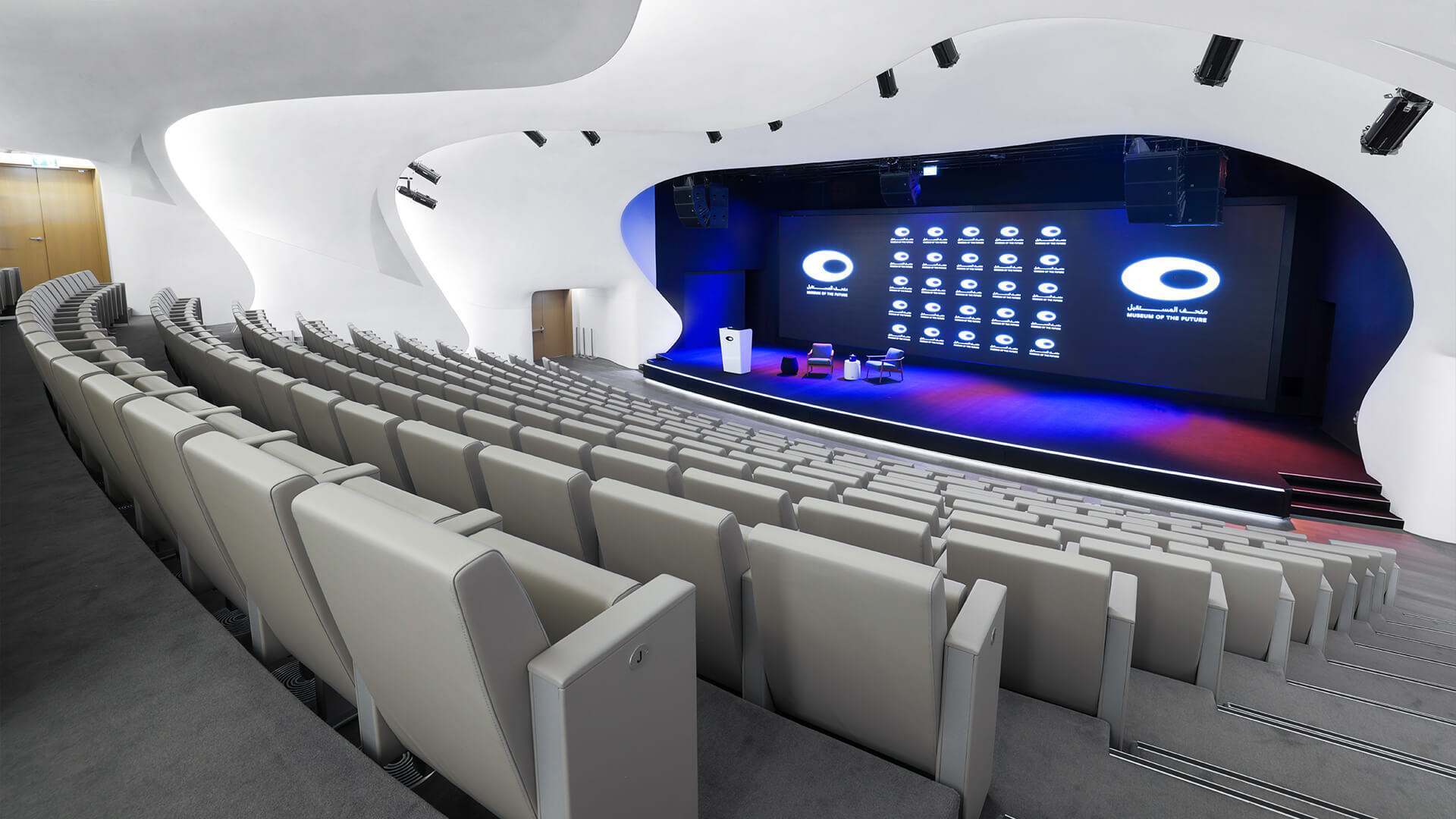
Lobby and auditorium: from the podium, the adventure begins. The first stage takes place aboard a replica of a shuttle built by NASA in 1981, taking visitors 600 Km above the Earth’s surface. The immersive experience begins with a mission: using the moon as a source of renewable energy for our planet. From the cosmos to planet Earth: in the middle of the Amazon rainforest, visitors experience the effects of climate change and navigate through a DNA library featuring thousands of animal species. There’s also a sanctuary in which visitors can reconnect with their senses for bodily, mental and spiritual well-being. A museum and an incubator of ideas: the fourth stage offers a journey through the technologies of the near future, a constantly evolving showcase of the great inventions of designers, researchers and companies involved in the great global challenges. It opened on 22 February and was named by National Geographic as one of 14 must-visit museums. This is an acknowledgement of the architecture and the value of its content. LAMM is very proud to have participated in this project.
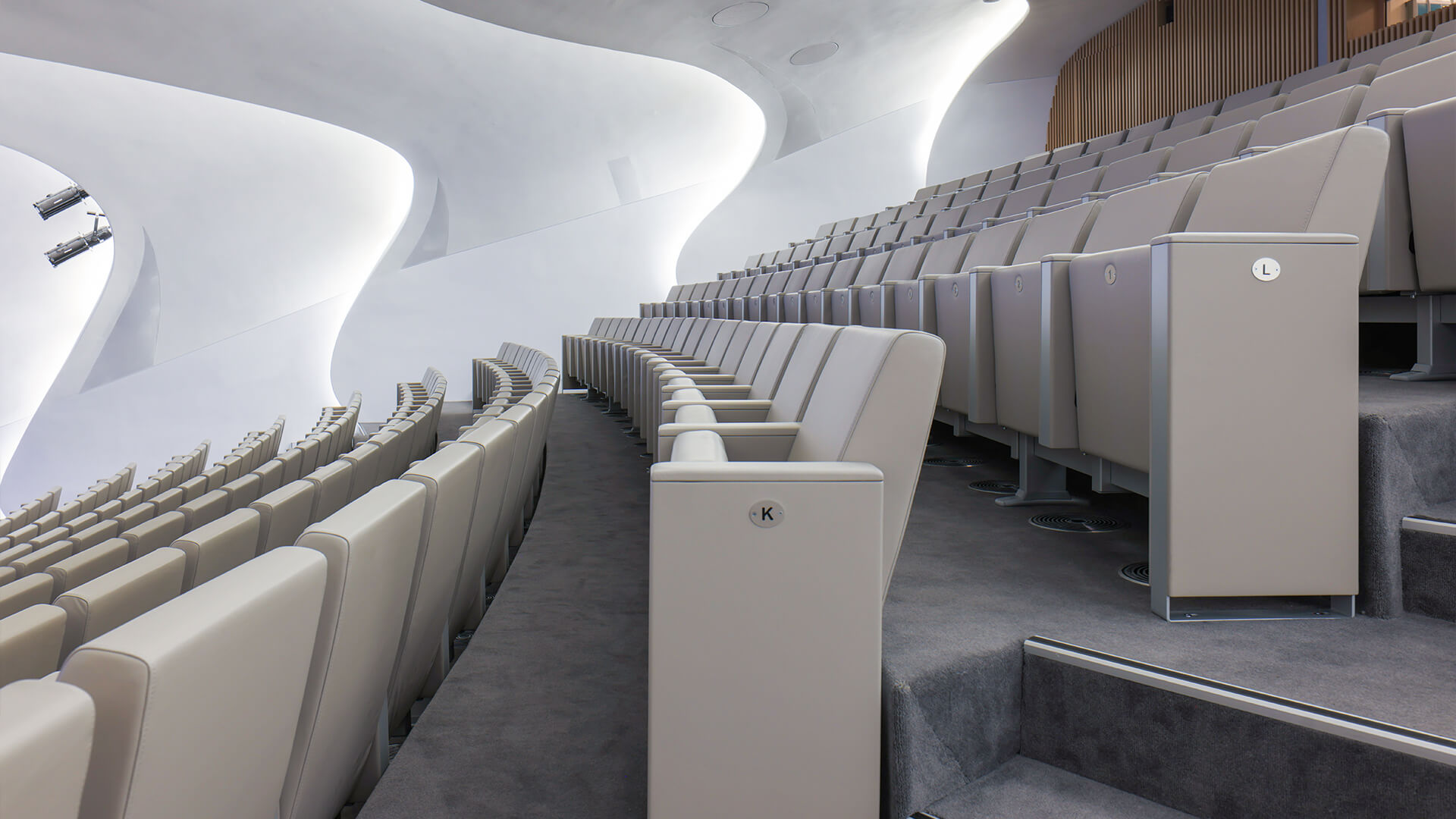
Project: Museum of the Future
Location: Dubai, UAE
Client: Dubai Future Foundation
Architect: Killa Architectural Design
Year: 2022
LAMM supply: 366 C100 armchairs – Baldanzi & Novelli
Los Angeles, HIT chairs by LAMM chosen for the Audrey Irmas Pavilion, the OMA pavilion celebrating the community spirit
The iconic building, erected for the most ancient Jewish congregation in Los Angeles, features harmonious gathering spaces for the religious community and the citizens. HIT chairs perfectly match the multifunctional character of the lively environments
Three gathering spaces of a different scale, each with its unique character, open up within a building whose shape stems from the simple idea of a box, then complicated and sculpted according to the context, influenced by the presence of the historic city synagogue – the Wilshire Boulevard Temple. The Audrey Irmas Pavilion opens in Los Angeles, an innovative gathering space designed by the famous study OMA and, more precisely, by the New York office and Shohei Shigematsu, partner of the atelier founded by Rem Koolhaas.
The project, which originated from an architecture competition, was commissioned by the Wilshire Boulevard Temple, the oldest Jewish congregation in Los Angeles. The Pavilion was made possible by the donations of private individuals and foundations, especially the significant contribution (of $30 million) of art collector Audrey Irmas. Designed to host religious celebrations, cultural events, conventions and shows, it is a place where the community and citizens can gather, conceived to stimulate the community spirit. The building forms part of the synagogue campus, where religious functions meet training and community welfare activities.
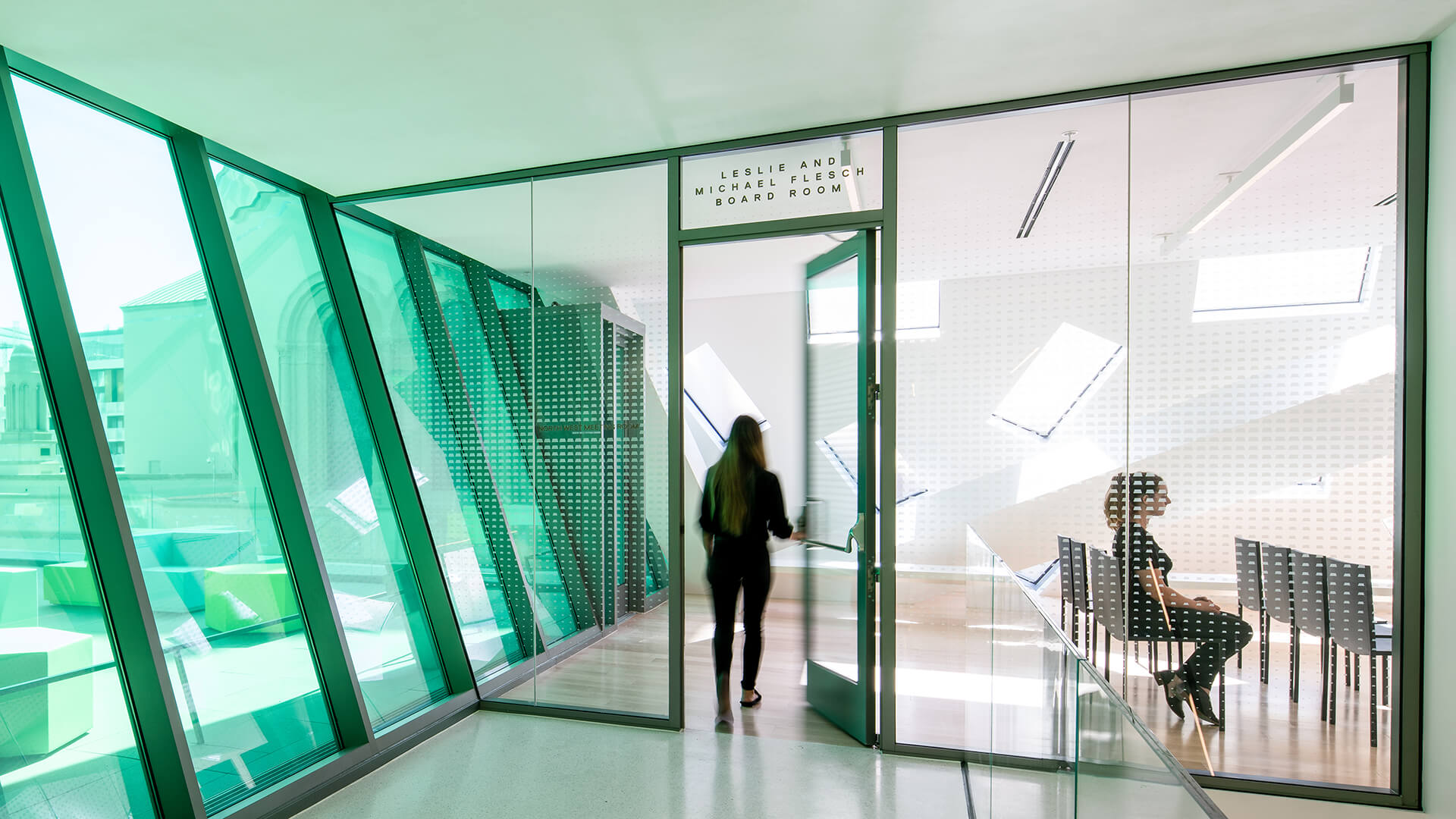
The multifunctionality of the environments is well represented by the HIT chairs (designed by Dante Bonuccelli). The elegant lines, rigorous geometry and contained thickness make the chairs suitable to the most varied contexts. The high-density integral polyurethane frame with a flexible backrest hides a structural steel insert – both boxed and microcast – featuring flexible spring steel elements that convey excellent comfort and support. The utmost care for detail is also visible in the structure, which has no visible screws. The version chosen for the “Pavilion” features a double black varnish. HIT chairs, which are equipped with lining hooks in this case, can be stacked up to 25 on a cart and up to 15 on the ground. A further point in favour of the multifunctionality and multiple arrangement options of the environments.
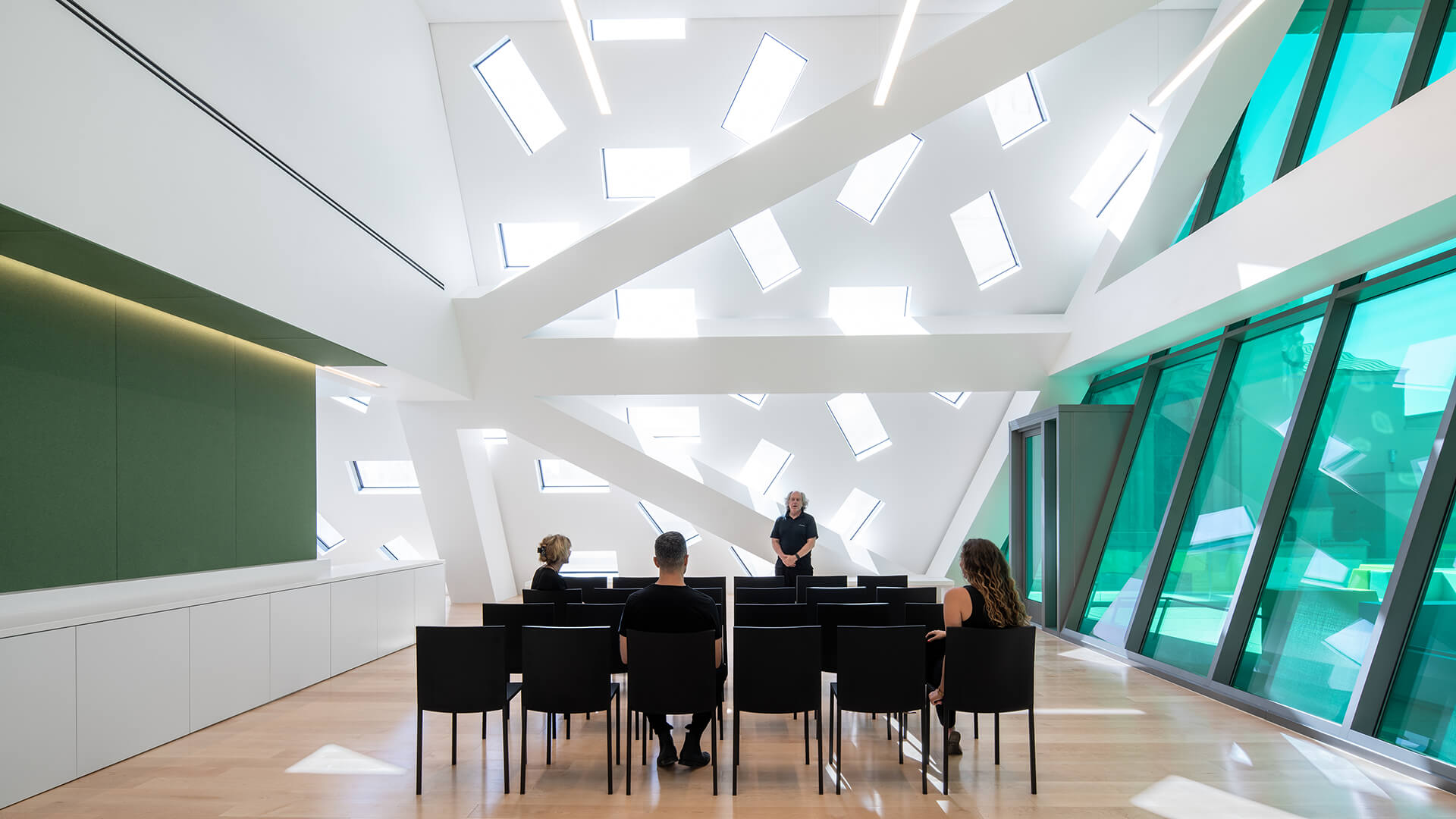
In the Pavilion, functional flexibility is achieved thanks to the high degree of differentiation of spaces having different sizes, shapes and characters. The three main environments are like interconnected volumes that pierce the building. On the ground floor, a lowered arch extruded for the entire depth of the new volume creates a wooden-clad room whose profile echoes the dome of the synagogue. Higher up, the volume is “pierced” by a terrace overlooked by an intimate chapel. Lastly, a garden encased within a cylindrical space connects the meeting rooms with the event terrace on the roof.
Project: Audrey Irmas Pavilion
Location: Los Angeles, California
Architecture firm: OMA – Office of Metropolitan Architecture
OMA partners: Shohei Shigematsu
Associate: Jake Forster
Local dealer: Info-Com Business Products
Year: 2021
LAMM supply: 600 HIT chairs – Dante Bonuccelli
Photos: Images courtesy of OMA New York, Photography by Jason O’Rear
Our best wishes for a happy Easter
We hereby inform you that our offices will be closed from Saturday 16 April to Monday 18 April included for the Easter holidays and Monday 25 April for the Liberation Day.
Nanterre (France), L213 armchairs for a building complex home to 15 of the world’s top 50 companies
LAMM’s elegant, comfortable armchairs take pride of place in the “Origine” complex on the outskirts of Paris, located in the La Défense business district next to a stadium designed by Pritzker-winner Christian de Portzamparc
Innovative, bioclimatic architecture and load-bearing wood structure, except for the reinforced concrete core. A focus on well-being in working areas and meticulous attention paid to the quality of urban spaces. These—in a nutshell—are the aspects that set the new office complex, built in the “Arche Ouest” area of the well-known La Défense business district, apart. The business district, located on the outskirts of Paris, has expanded thanks to the city of Nanterre’s new block comprising two buildings: two monoliths whose shape evokes that of white cliffs. “Origine” is the name of the project developed by Maud Caubet Architects and Quadri Fiore Architecture, built next to the Paris La Défense Arena stadium designed by Christian de Portzamparc.
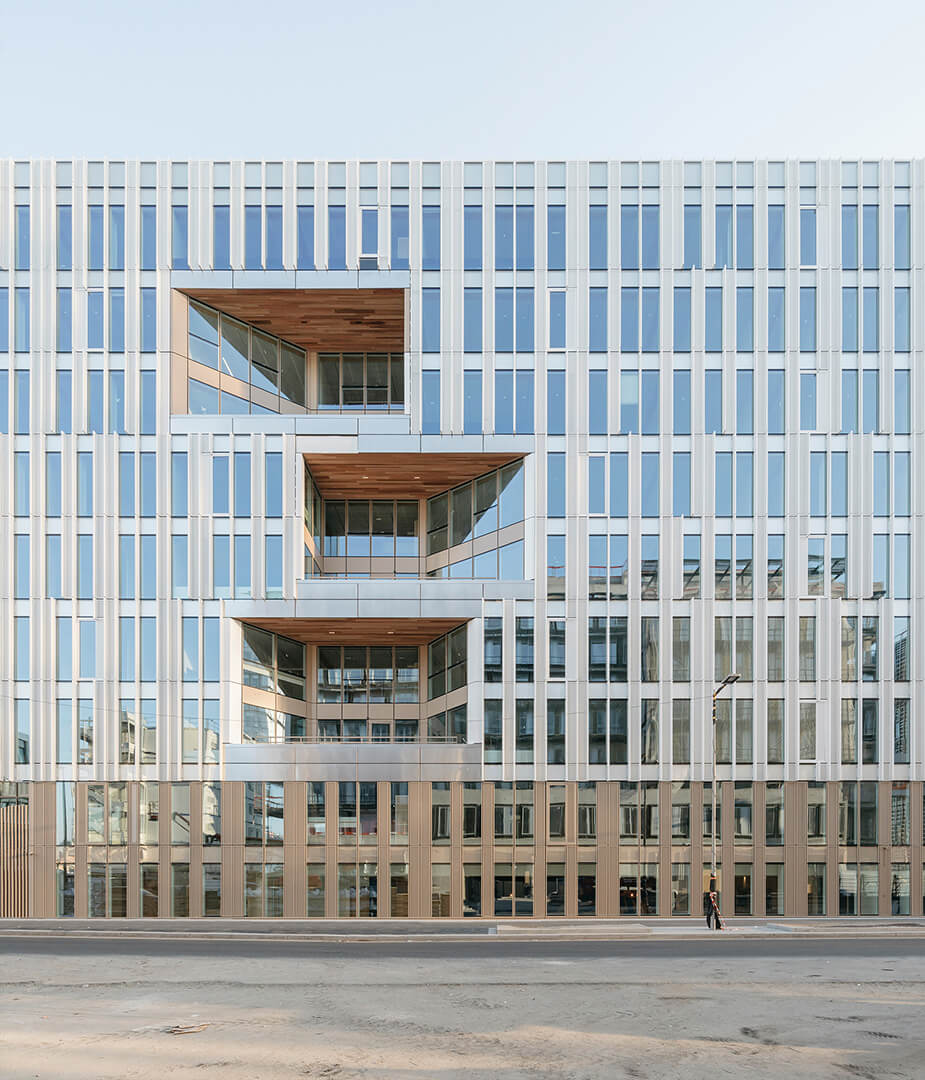
Approximately 70 thousand square metres’ worth of office space houses over 500 companies, 15 of which are ranked in the top 50 largest companies on Earth. Nature is part of the Origine project and contributes to the well-being of its users: the two blocks of the service complex surround a permeable garden in the centre. Altogether, there is 6500 square metres’ worth of highly diverse outdoor space, which includes loggias, terraces and patios. The generosity of the communal areas is best demonstrated by the lofty entrance hall spanning, vertically, all eight floors of the building. A little bit like the Guggenheim Museum in New York, the empty space features curved wooden terraces magnified by the overhead light shining down from the large skylight on the roof.
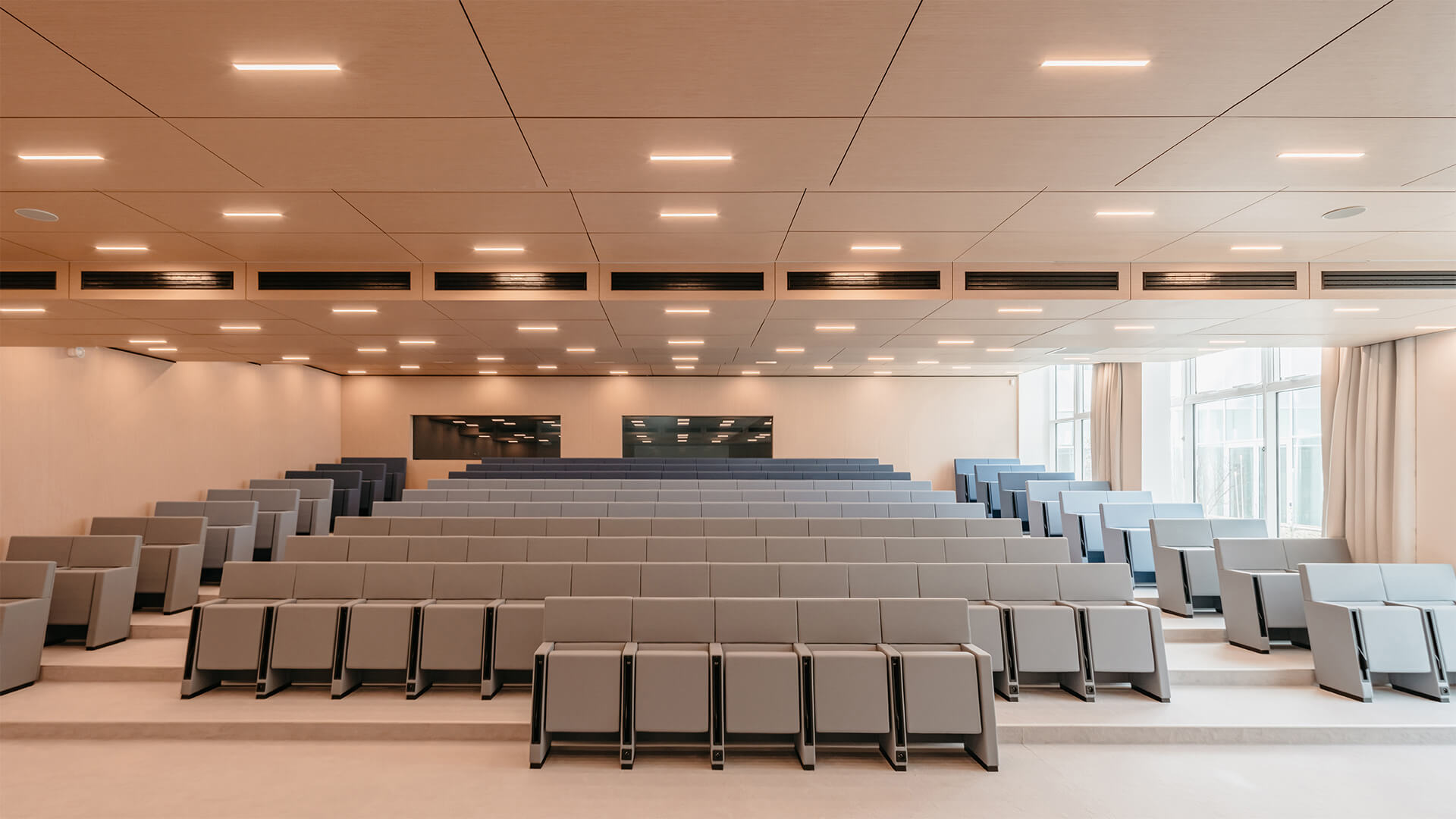
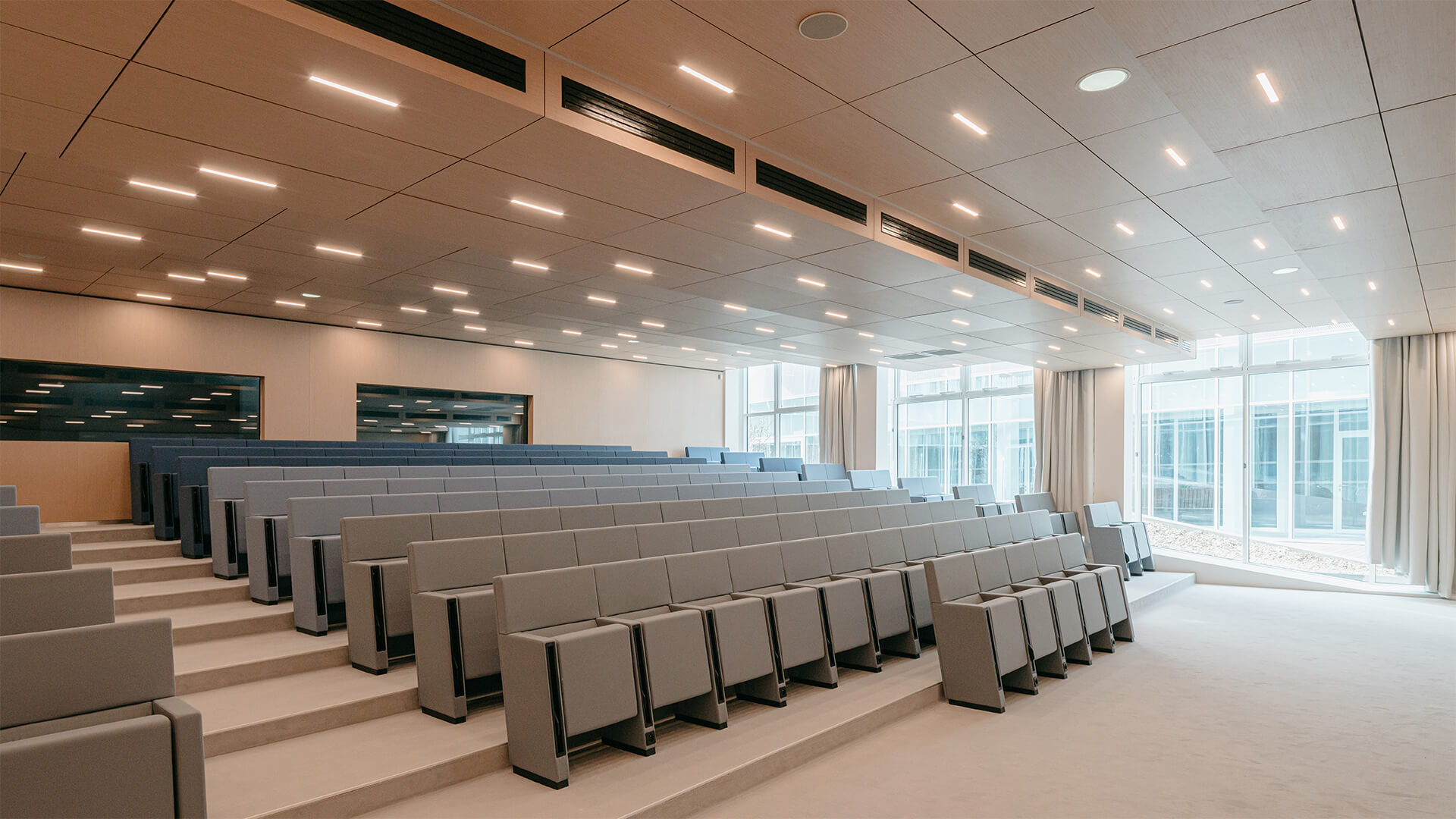
The services also contribute to the overall enjoyment. The complex is also home to restaurants, a gym and, last but not least, an auditorium. This is where LAMM comes in, with its L213 armchairs. With the L213, functional, elegant design and meticulous attention to detail combine perfectly with outstanding comfort, ergonomics and versatility. The chairs—whose version with inclined sides was selected—are arranged in straight, tiered rows. Grey, light blue and blue were the three colours chosen. The coordinated inclination of the seat and backrest, both of which are padded like the side parts, is designed to maximise comfort, even when sitting for prolonged periods.
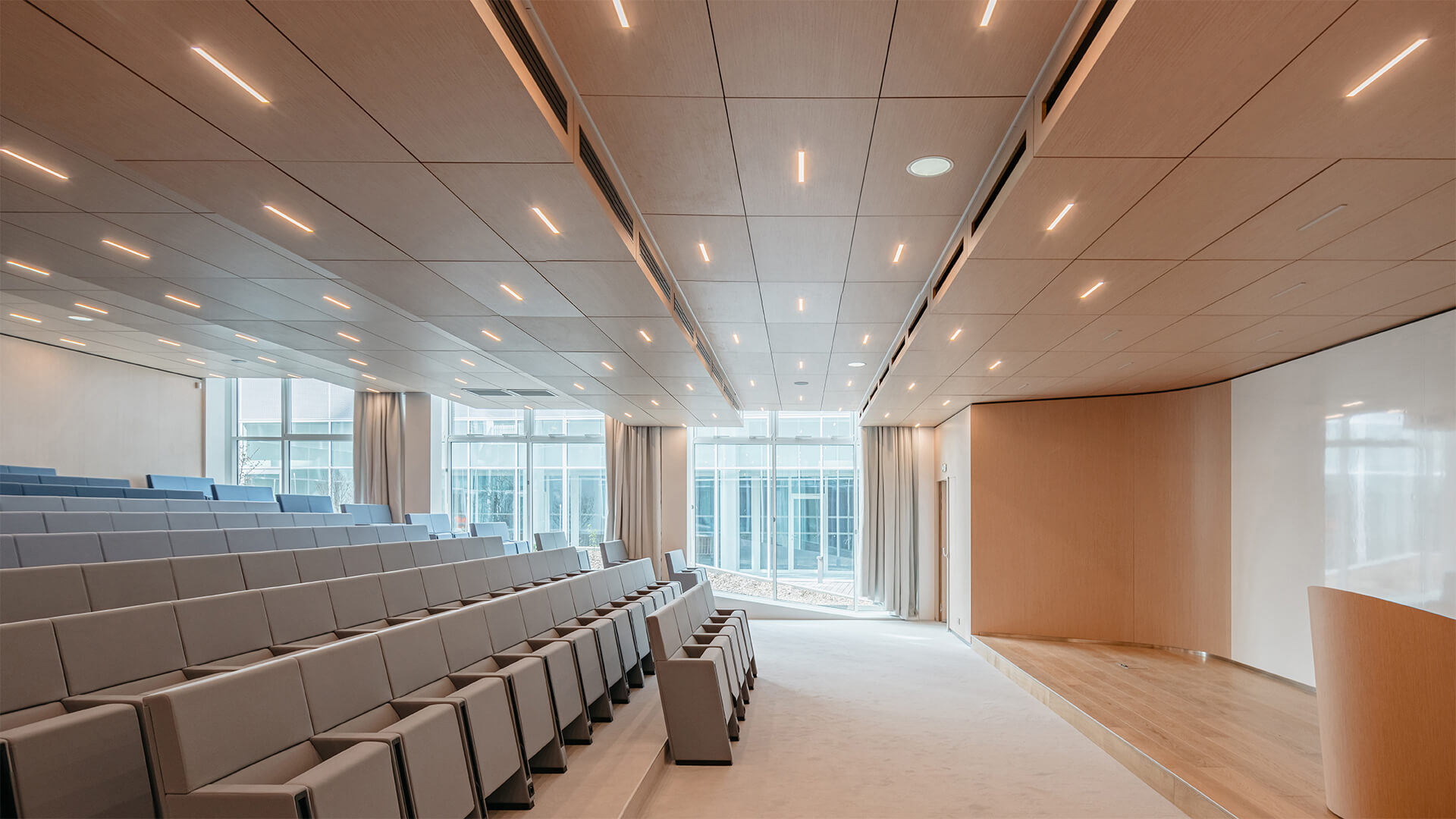
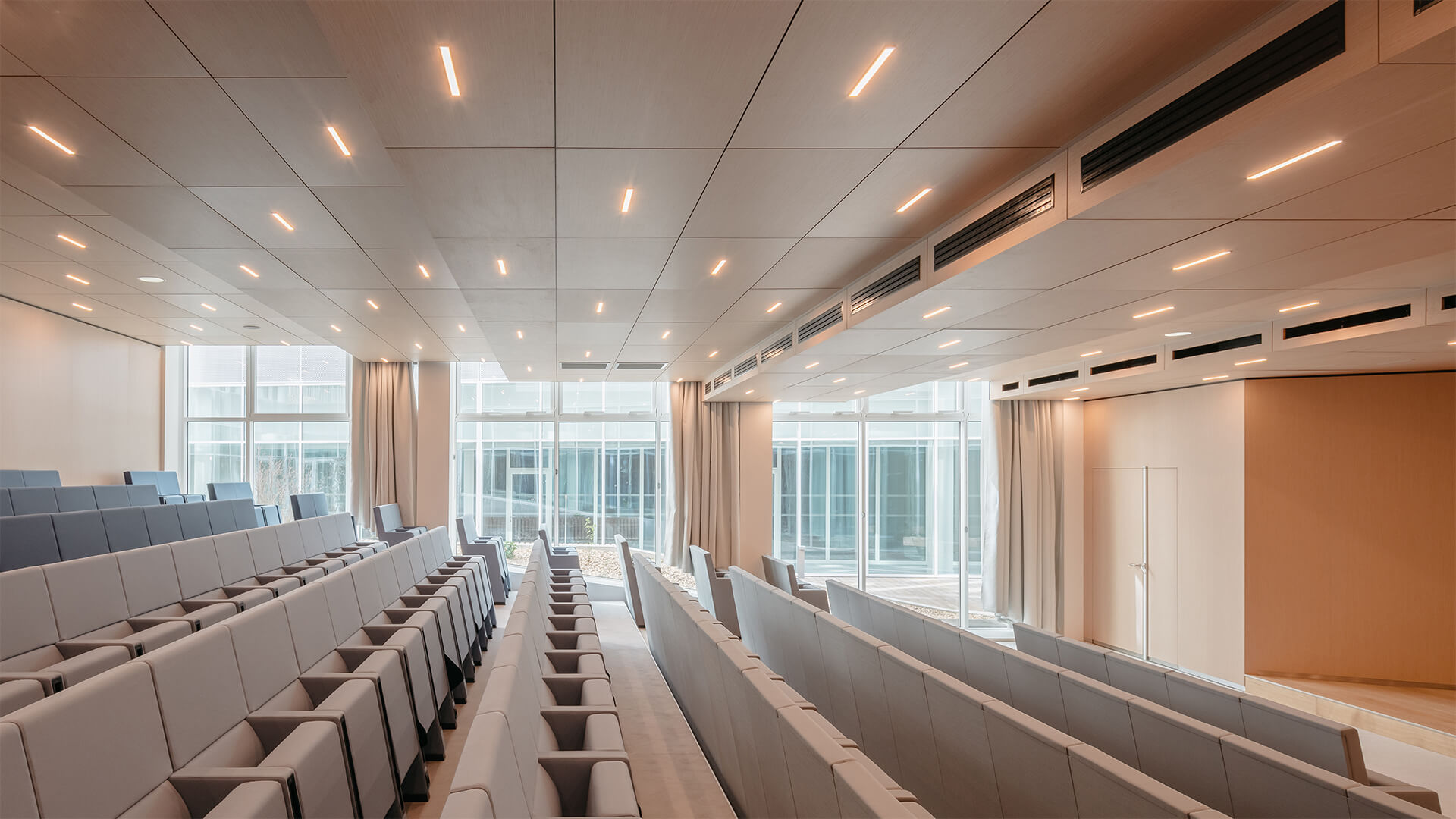
As well as a handy foldaway system (not used in this particular case), which allows you to fold the chair away horizontally underneath the floor like all the armchairs in the “Conference” line, the L213 can be equipped with a wide range of accessories. For the Parisian project, the side parts have been fitted with electrical sockets and a tip-up foldaway writing tablet. Fixing the chairs to the floor is made very easy by the anchoring foot encased in a coated metal casing. The dynamic shape of the sides and backrest emphasises the elegant style of these armchairs, whichever way you look at them. An aspect that, together with their versatility, makes them perfectly suited to any setting.
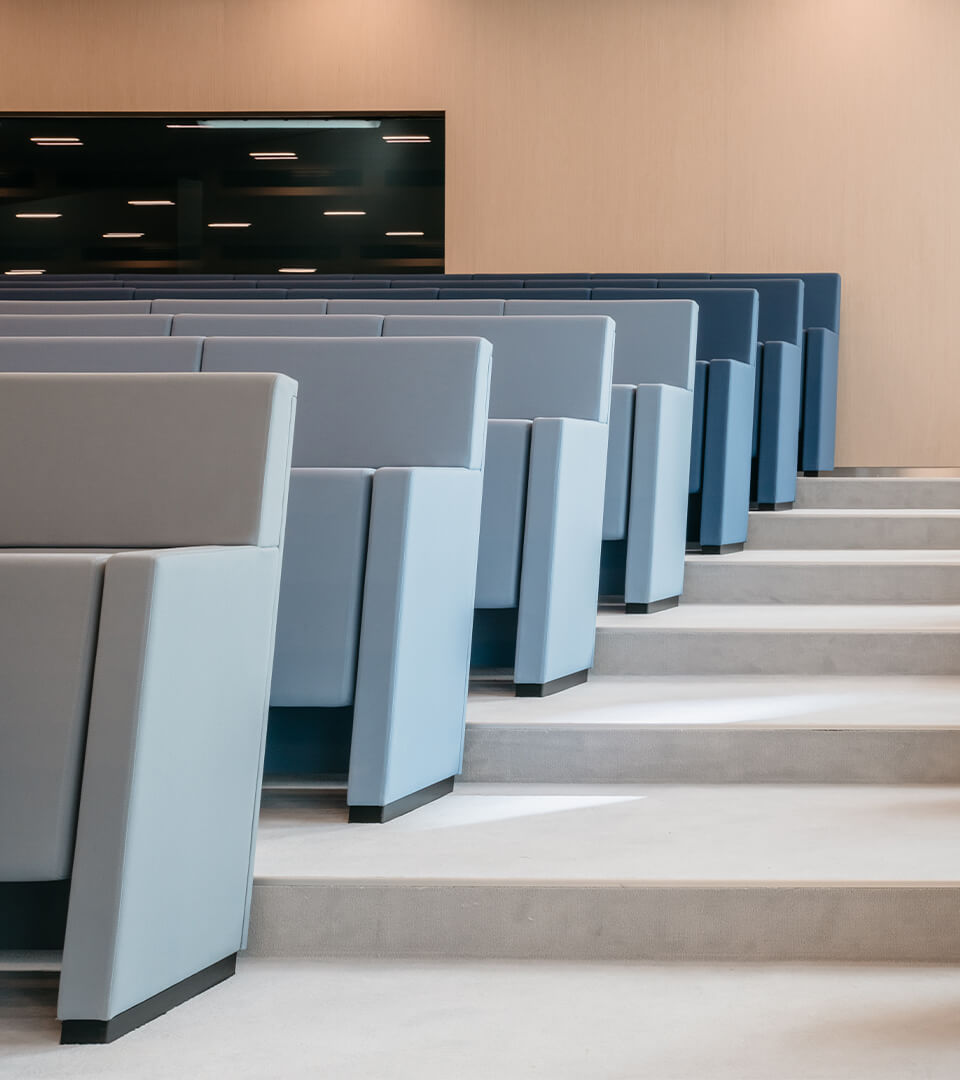
Project: Origine Office Building
Client: Icade
Contractor: Bateg (Vinci Construction)
Location: Nanterre, France
Architects: Maud Caubet Architects, Quadri Fiore Architecture
Year: 2021
Dealer: BM BUREAU
LAMM Supply: 158 L213 armchairs
Photography: Nicolas Trouillard
Chécy (France): LAMM armchairs perfect for the rapid reconfiguration of the auditorium on the Thélem assurance group’s renovated ‘campus’
The various customisation possibilities, abundance of F50 armchair accessories and fast set-up speed guaranteed by the On Time chairs proved essential for the configuration and adaptability of the space inside the large hall that, in just a few steps, went from a capacity of 192 to 232 seats
Like office, like campus. Encouraging interaction and creativity and ensuring the well-being of employees are the key principles that guided the expansion and modernisation of the main site of the historic French insurance company, Thélem assurances. The site is located near the town of Chécy, not far from the more famous city of Orléans. VHA – Vincent Hérault Architectes, based in Paris, designed it.
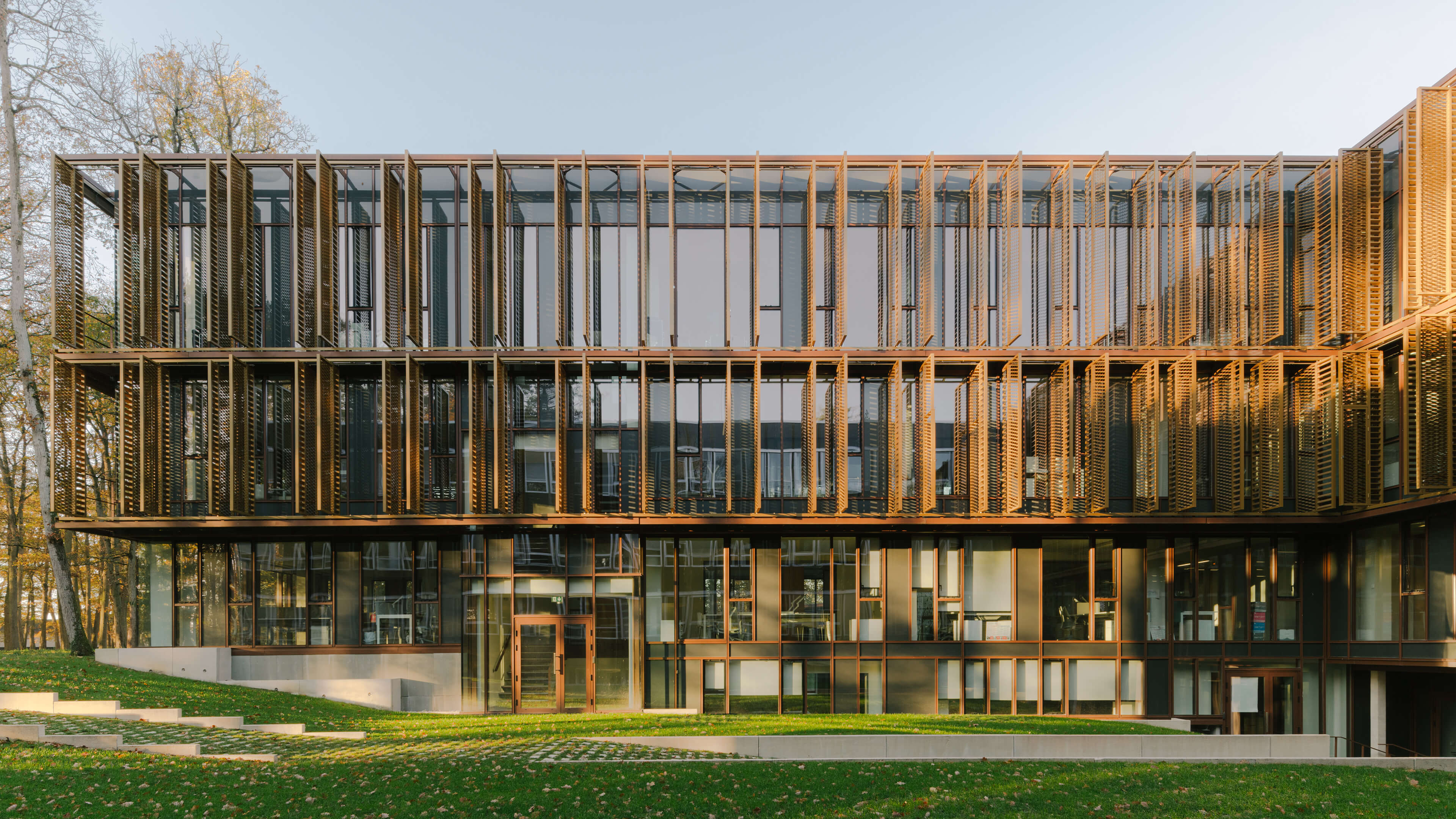
There’s more to it than a row of desks here: the work settings—scaled for different levels of privacy—vary in order to effectively meet the various needs of employees. Classic work stations combine with vibrant surroundings designed to promote teamwork, and there are informal and relaxation areas that shake things up in the connecting spaces. There are seven buildings connected by walkways, a new corporate restaurant and a 232-seat (configurable) auditorium. And then there’s the 12-hectare park, a forest in which you can go for a stroll or even play sports. Given the elevation of some of the buildings, the usable area was almost tripled using a rapid drywall construction system. The work never lost sight of the aim of reducing the main site’s environmental impact.
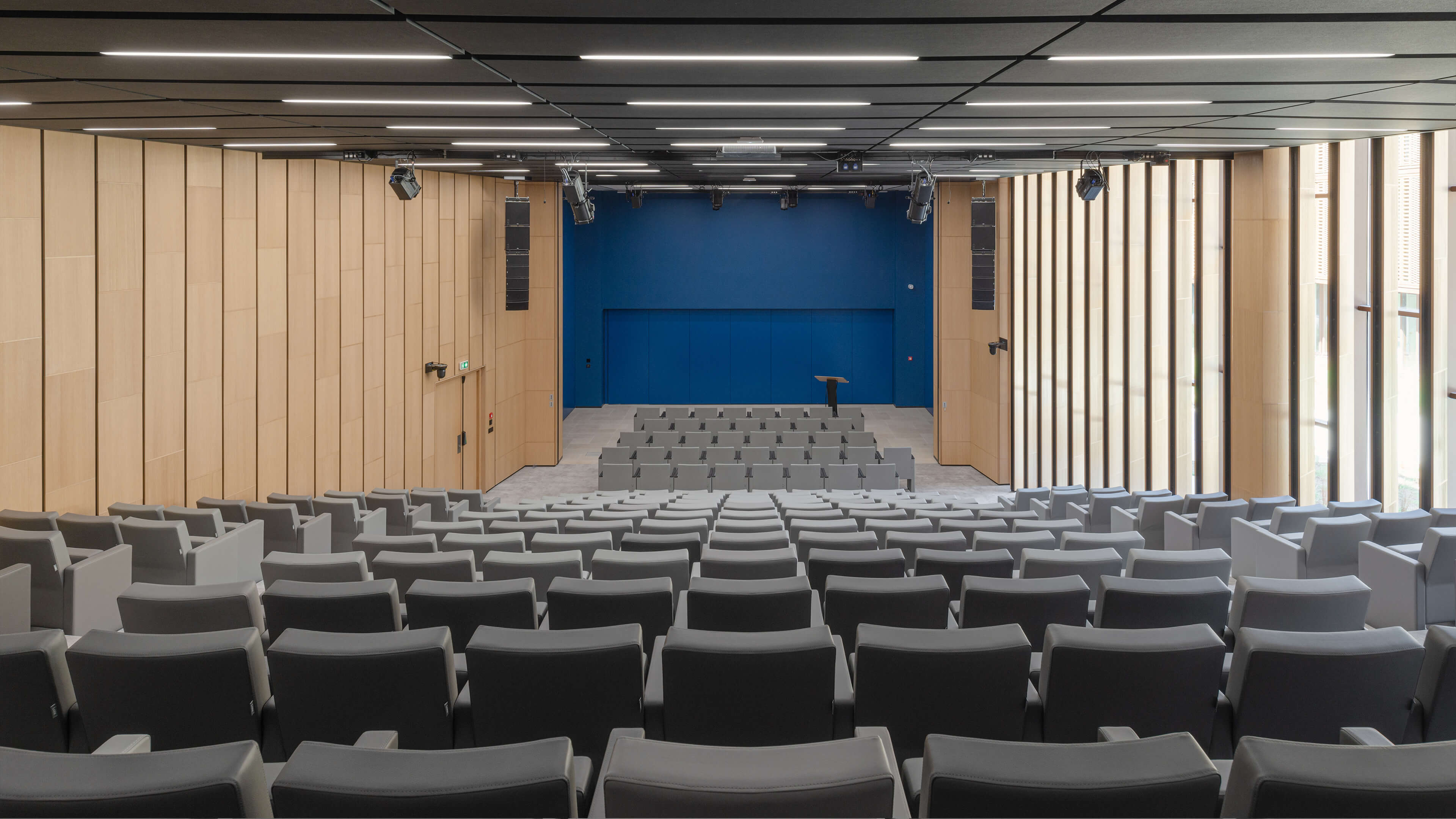
In the new auditorium, the need for functional, flexible, comfortable and elegant solutions was met by LAMM’s versatile and customisable armchairs made with environmentally-friendly materials. The capacity of the large 192-seat hall can be increased thanks to a movable wall that, if needed, can be folded down and hidden away inside the wall behind the wooden cladding. When the “curtain” is drawn, 40 faux-leather On Time armchairs designed by Baldanzi & Novelli appear. This is where the auditorium reaches its maximum capacity. Designed to meet the needs of multifunctional settings, the armchair combines comfort, elegant style and attention to detail with an exclusive system—without visible hinges—that allows the seat and sides to be folded up onto the backrest. When folded, the compact armchair is reduced to 20 centimetres in thickness and is easy to move, stack and store away after use thanks, in part, to the wheels and special trolleys that make moving them quicker and easier.
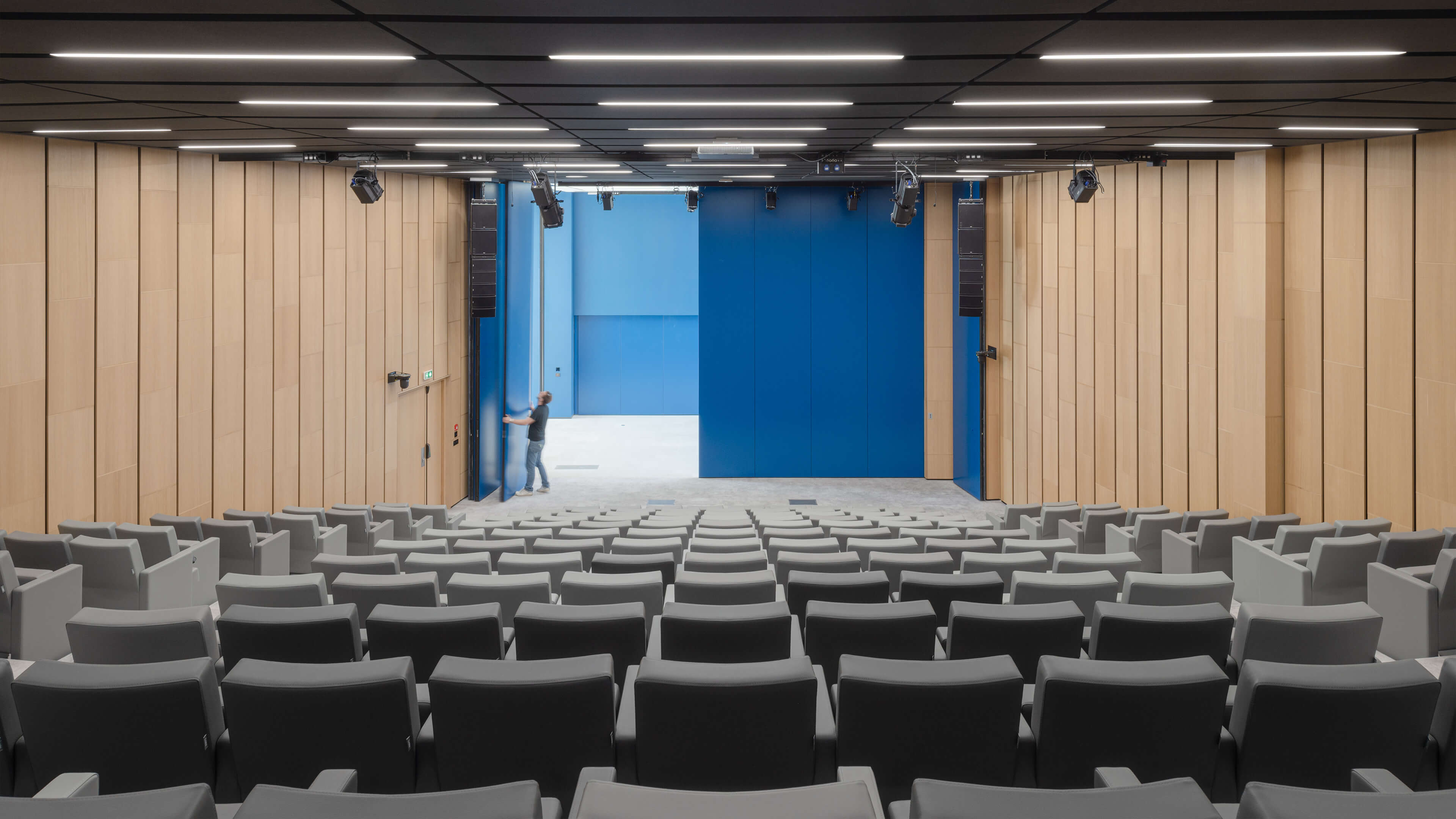
For the tiered rows in the hall, the minimalist and elegantly designed F50 armchair was chosen which, with its abundance of accessories, enables solutions to be customised and adapted to various specific design requirements. Fully padded and upholstered in faux leather in three different shades of grey, the armchairs come with a black HPL laminate writing tablet that, when stored away into the side, is totally concealed from view. The F50 armchairs by the aisles (56 in total) are equipped with electrical sockets. Some of them also have an integrated external step light created by IGuzzini.
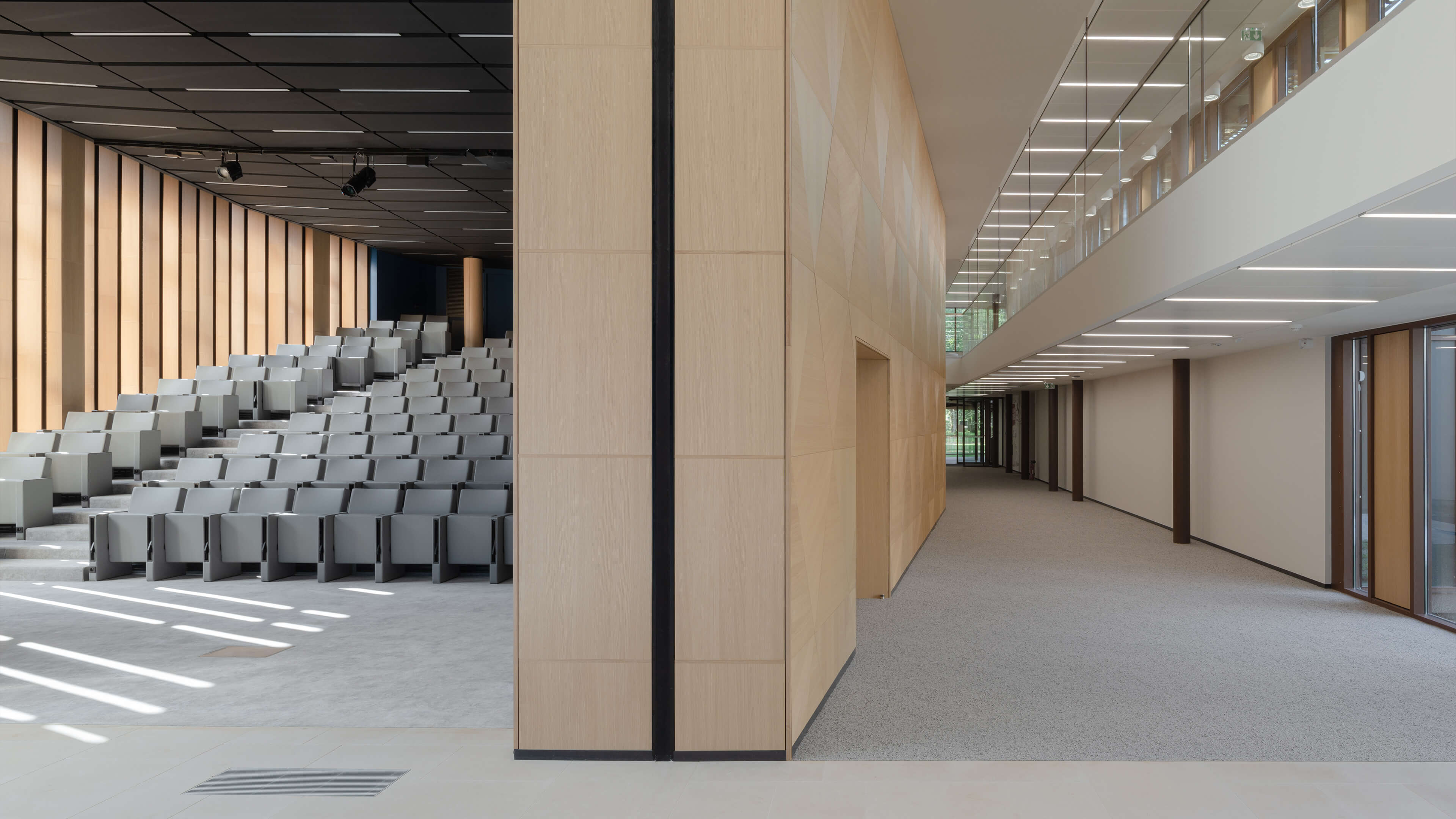
Project: Thélem assurances auditorium
Location: Chécy, France
Architecture firm: VHA – Vincent Hérault Architectes
LAMM dealer: Silvera
Year: 2021
Supply: 192 F50 armchairs, 40 On Time armchairs, 3 On Time trolleys
Photos: © Luc Borho | © Maxime Verret
LAMM obtains the EMAS registration: a further step to support environmental sustainability
The Eco-Management and Audit Scheme (EMAS) is a management tool developed by the European Commission for all those organisations – either private or public – wishing to assess, monitor and improve their environmental efficiency. EMAS aims at promoting continuous improvements in ecological performance, sharing with clients and other interested subjects relevant updates on the organisational model adopted, also via the publication of a “statement” (the so-called Environmental Statement).
Over the past few days, LAMM has received its registration of the EMAS certificate with no. IT-002118, a further testimony of its considerable commitment to adopting “green” policies and for its social responsibility on multiple levels.
This important recent goal is part of a path that, over the years, has enabled LAMM to achieve certification according to the main national and international standards of environmental respect and obtain certifications UNI EN ISO 14001, FSC® Chain of Custody, complete the LEED® mapping and obtain the Minimum Environmental Criteria (CAM) recognition for products forming part of the Conference, Education and Public collections.
DOWNLOAD THE REGISTRATION CERTIFICATE
Adaptability, well-being and comfort – the essentials of the LAMM design for Facoltà teologica dell’Italia meridionale in Naples
A contemporary project within an early 20th-century building resting on the lovely Posillipo hill. LAMM rises to the challenge with the versatility, simplicity and elegance of its furnishings
The place is evocative, suspended between the beauty of lush nature, archaeology and legend. The building is just the same: imposing, halfway between sky and sea. Naples, the Posillipo hill – these are the coordinates of the project that led to the restyling of the interiors of Pontificio Seminario Campano Interregionale and Pontificia Facoltà Teologica dell’Italia Meridionale. Reorganising the spaces of a building dating back to the early 1900s, subjected to landscape planning restrictions and forming integral part of an important religious complex that includes the 17th-century Church of Santa Brigida was the requirement of the prestigious commissioners: Provincia d’Italia della Compagnia di Gesù and Pontificio Seminario Campano Interregionale. The architect Francesco Scardaccione was tasked with the challenge of combining preservation with the modern requirements part of the extensive programme of activities of the Faculty of Theology. LAMM had the task of meeting the needs of a contemporary project with the versatility, simplicity and elegant design that characterises its products and systems.
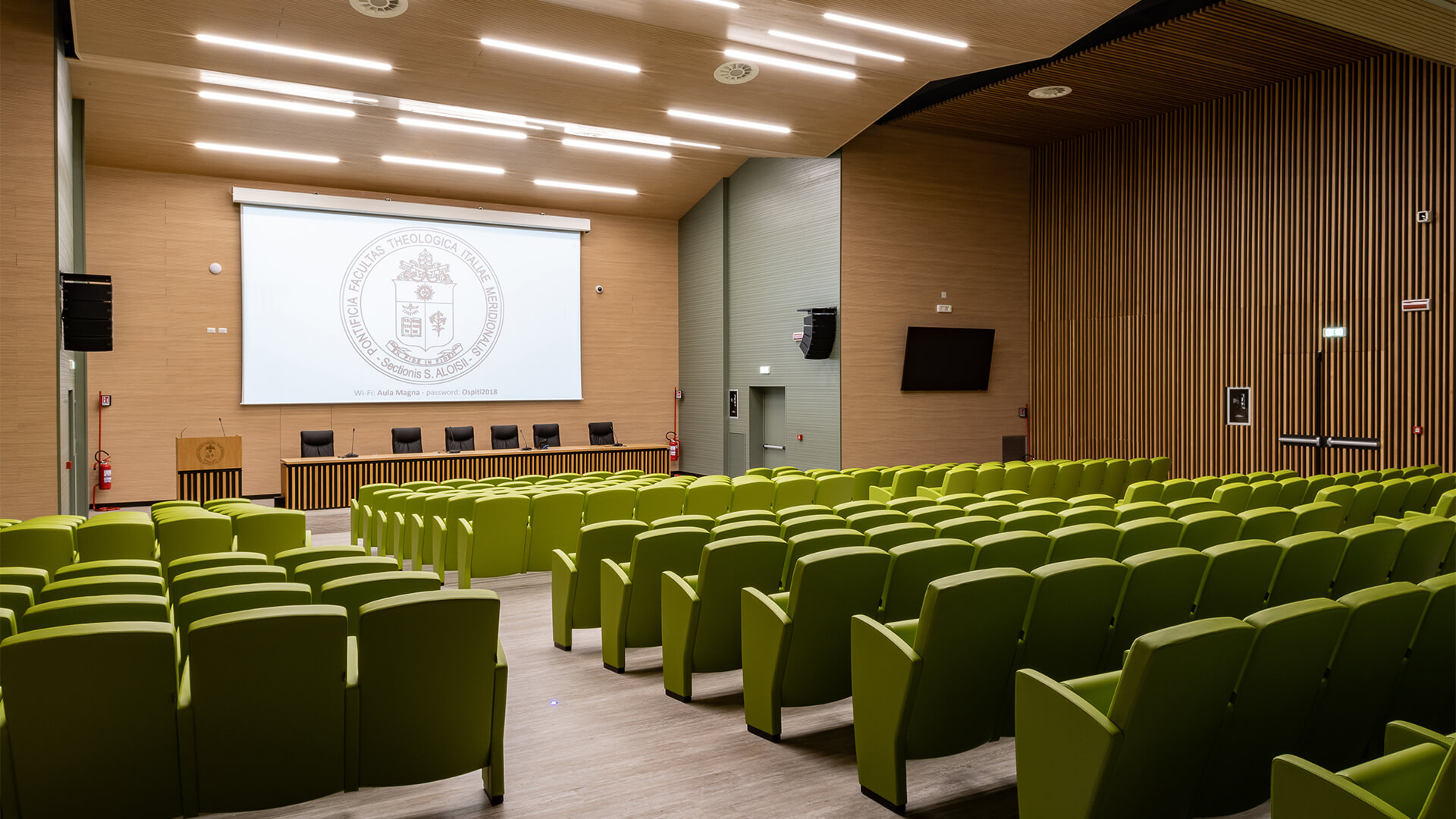
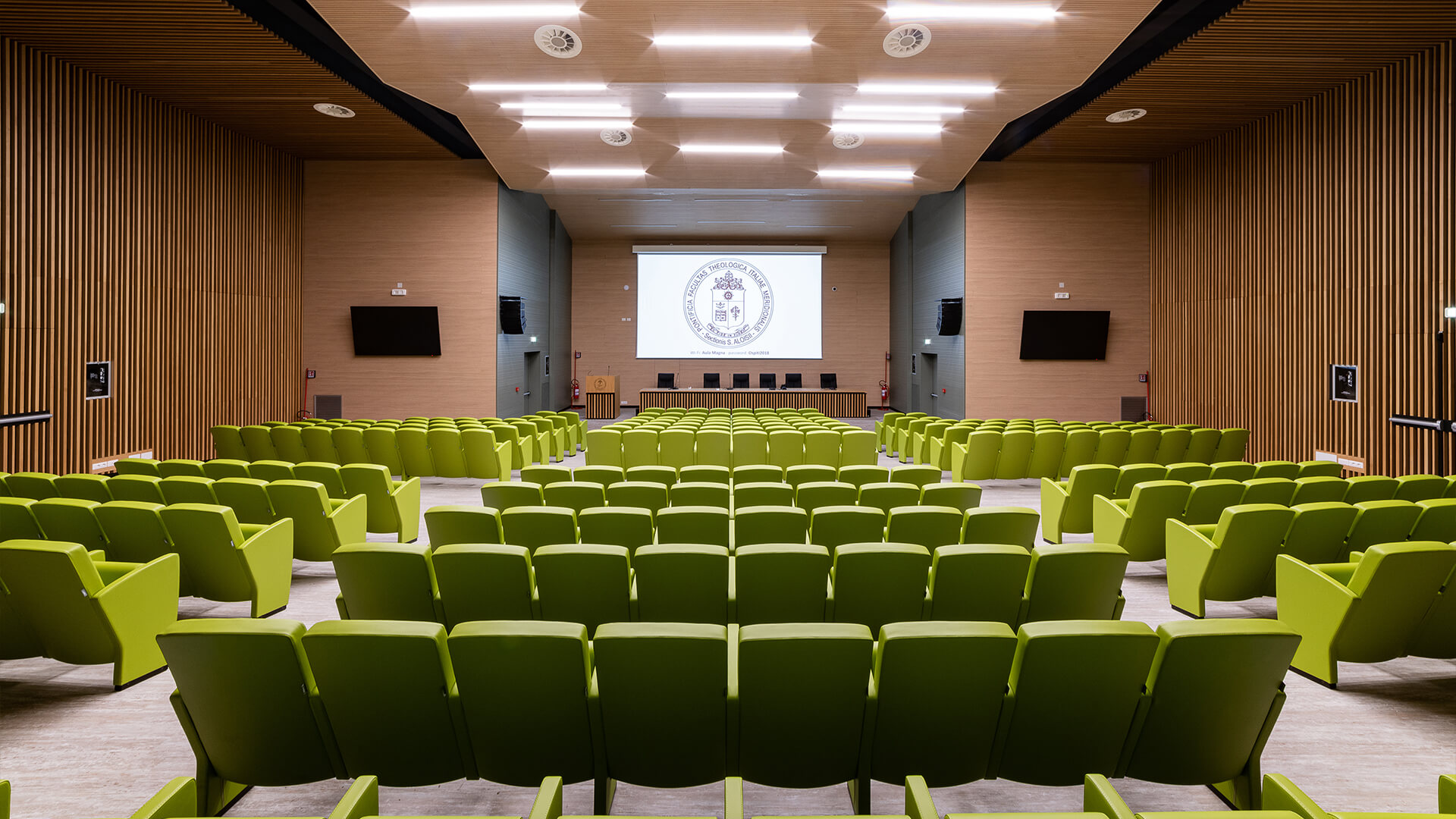
Comfort, design and also a touch of colour for the lecture hall of the theology complex, suitable for all kinds of events. For this welcoming and harmonious venue, LAMM supplied the Sipario armchairs, a company classic boasting ample possibilities of adaptation and customisation, yet reviewed with the effect of multiplying the versions and variants available so as to meet the most diverse needs of theatres, auditoriums and conference halls. 252 armchairs were installed in total, complete with a beam structure varnished in black and apple green faux-leather upholstery.
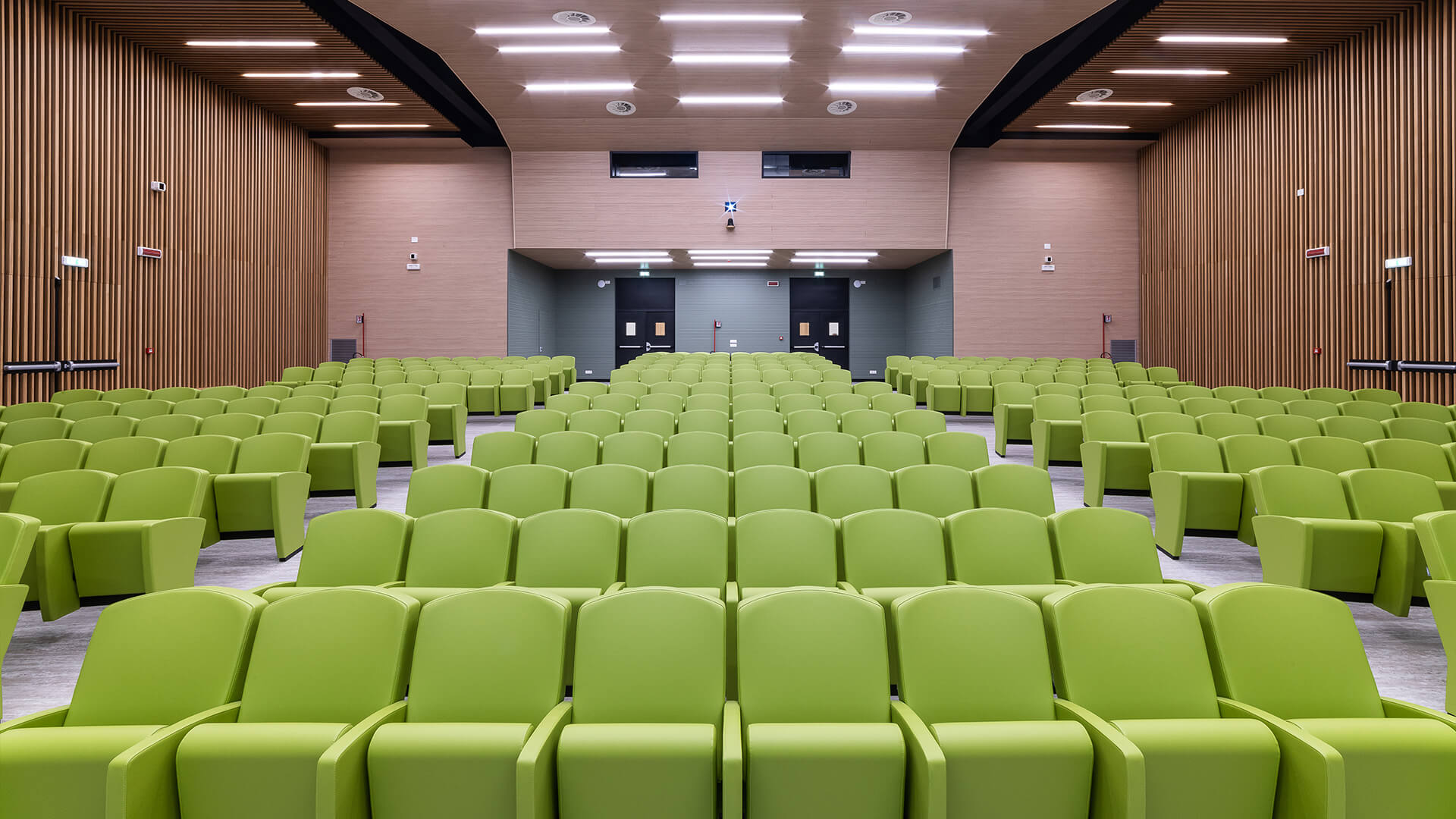
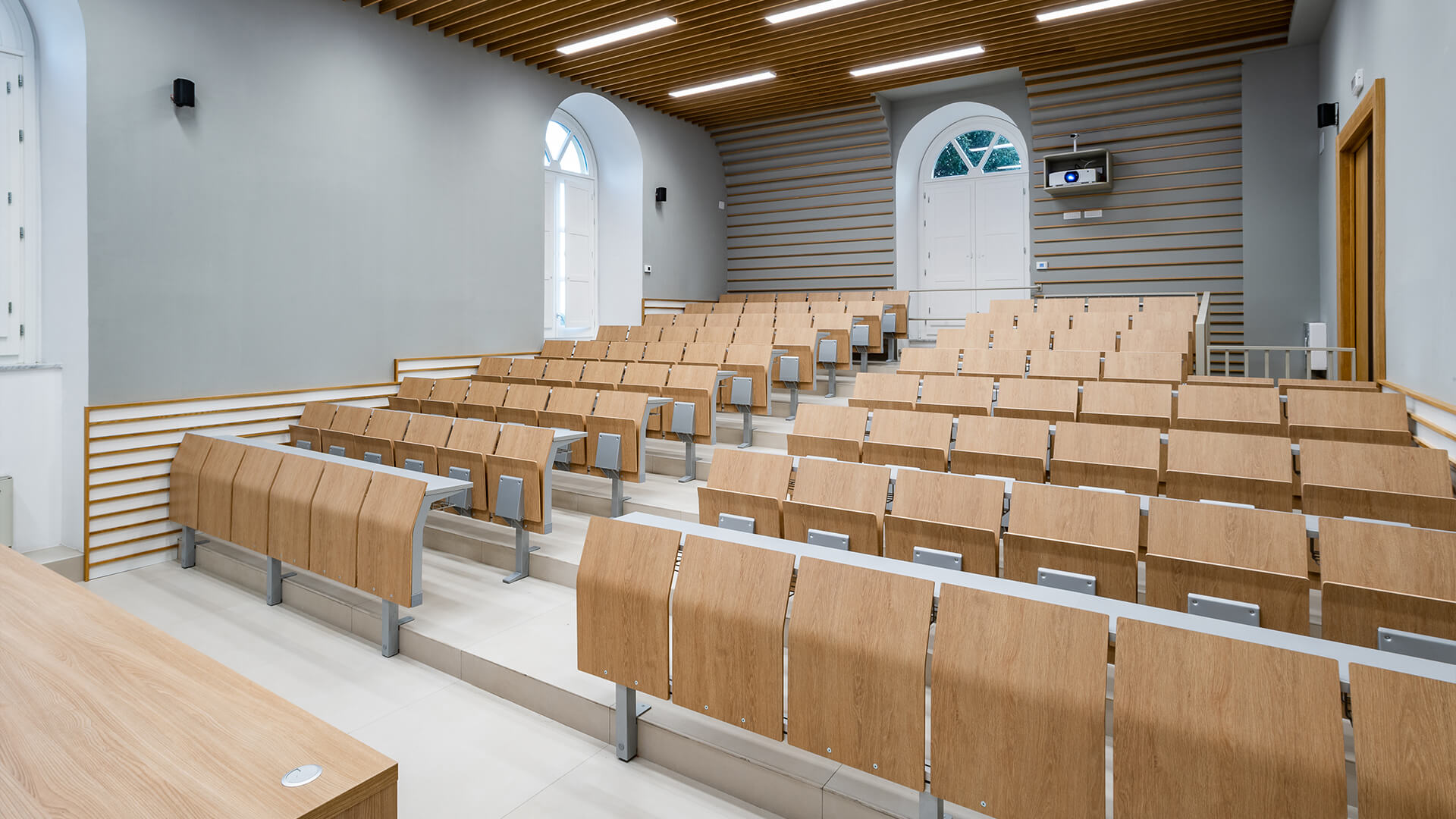
The atmosphere of the rooms is warm and welcoming, especially thanks to the E4000 bench desk with chair system. The design by Lucci and Orlandini combines essential shapes, elegant lines and ergonomics. All these qualities are found in a product that boasts high flexibility, installed for the Neapolitan project in straight lines both on flat floors and on steps (it is also suitable for slopes and can be installed curved). The E4000 system was installed in three rooms of different sizes (46, 54 and 86 seats) in the version with silver laminate fixed desks equipped with object holder racks. The seats, backrests and front panels are made of oak laminate by Abet Laminati.
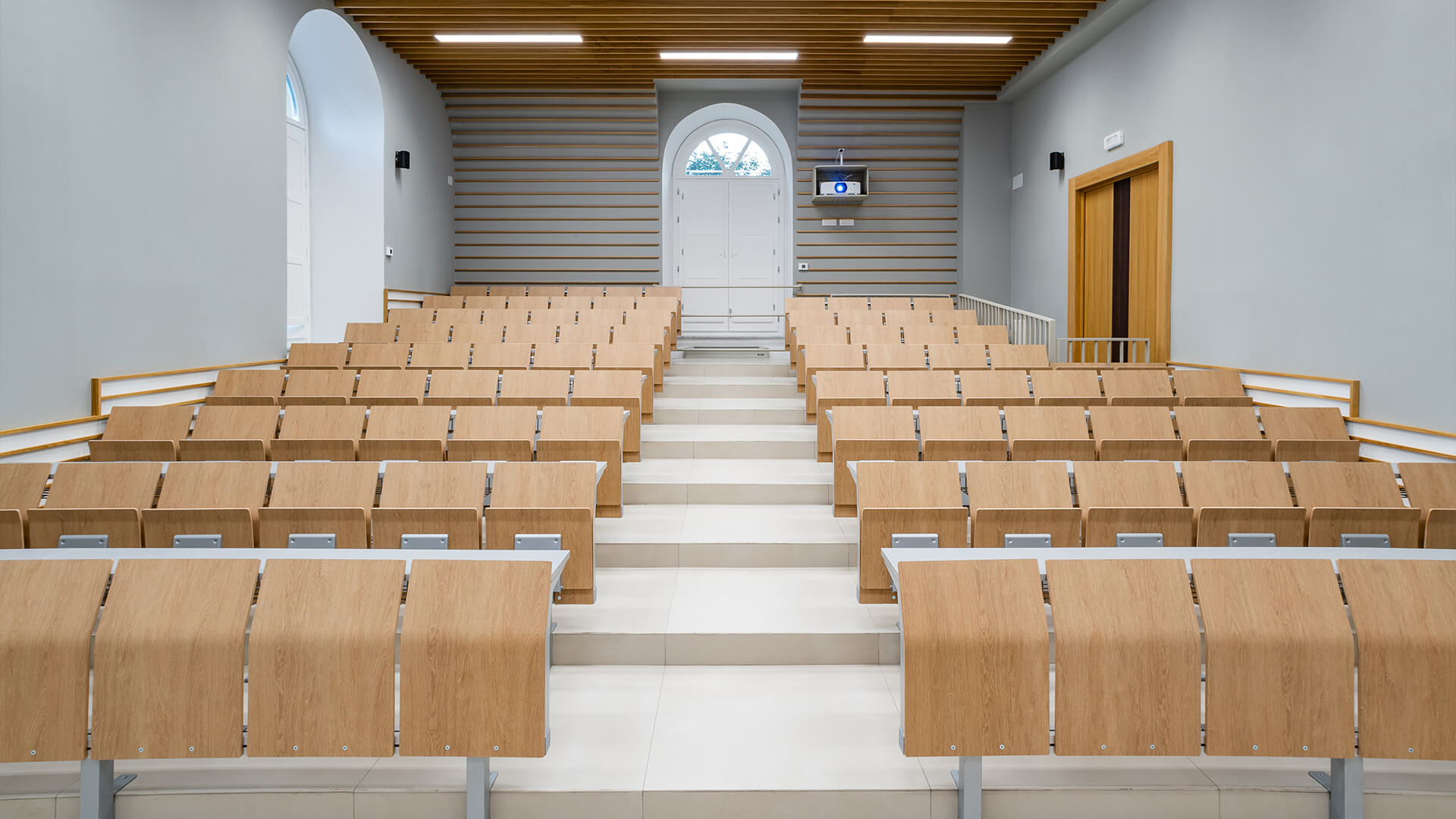
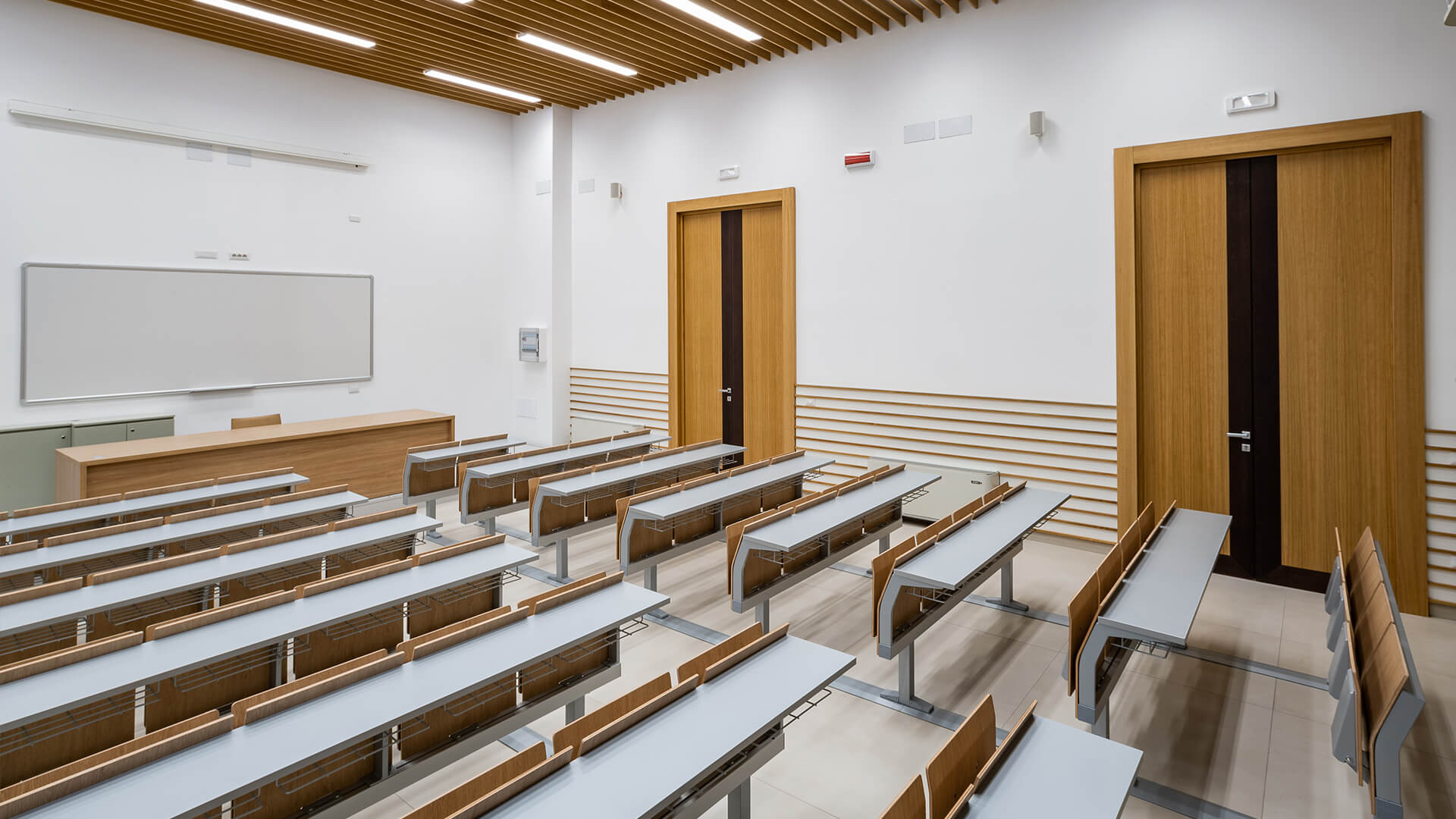
In the remaining rooms, the comfort and versatility of the Lucky chairs by Emilio Nanni are combined with the practicality of Flip tables. Used in various sizes, the tables all feature a silver-coloured frame and a laminated desk with a grey oak finish. The “double face” chairs in two different colours – one for the chair and one for the back of the thermoplastic frame – have been chosen in the four-legged version, both with or without armrests. Four professor’s desks have been made to measure in various sizes with a laminate finish. Finally, the supply included eight Polo armchairs with a chrome frame and faux-leather upholstery: a simple design to furnish waiting and meeting areas that guarantees the maximum comfort.
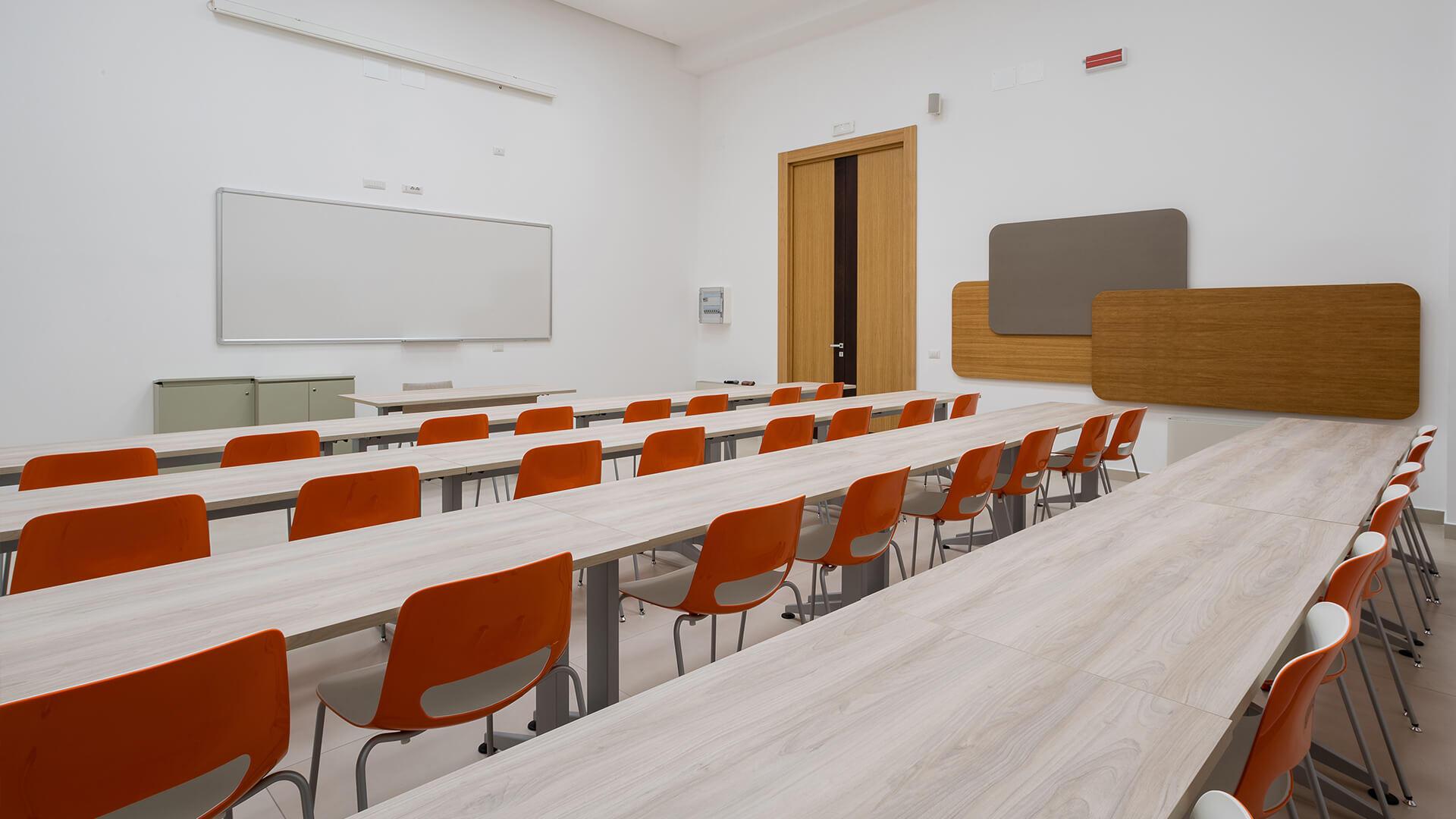
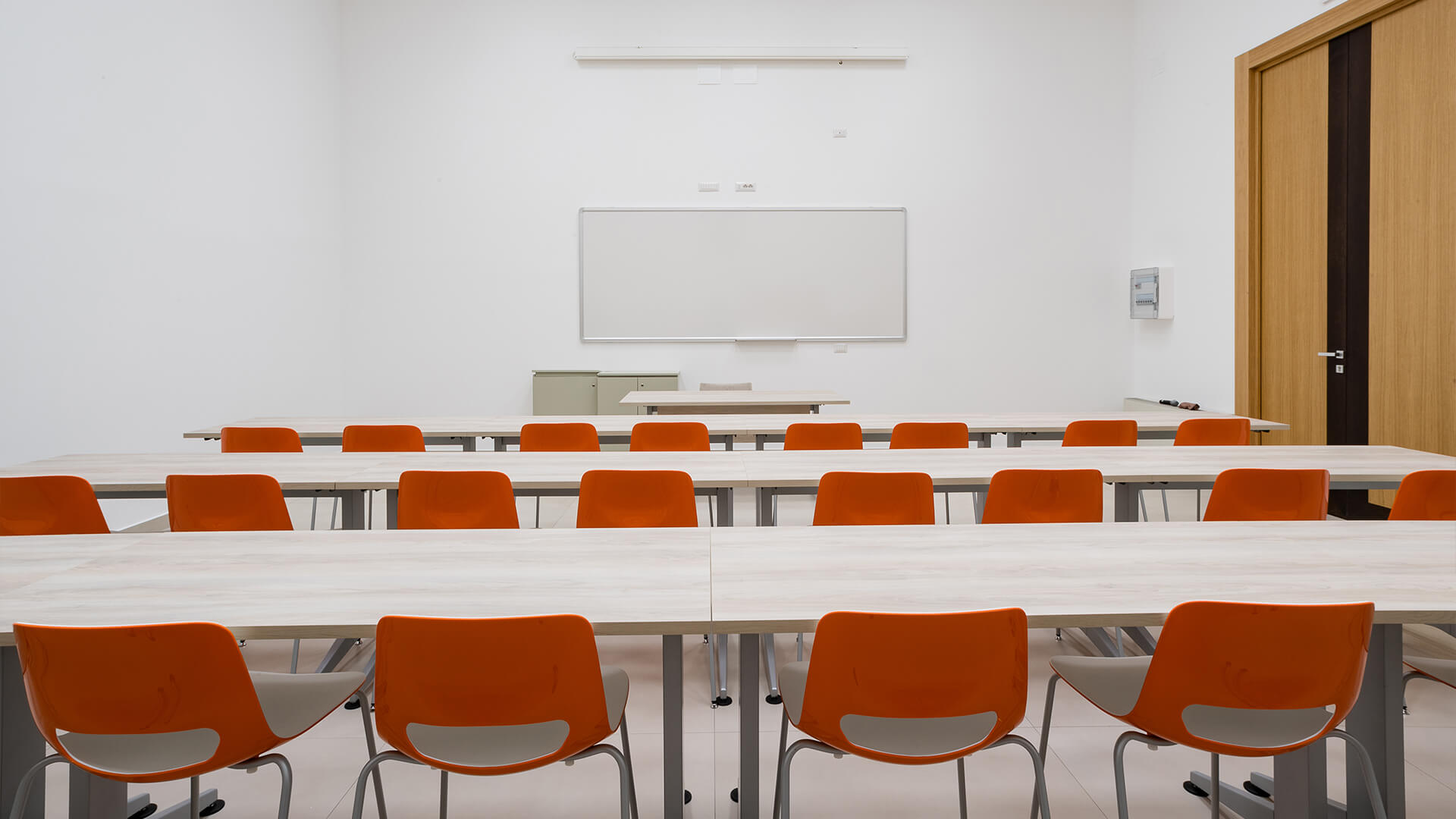
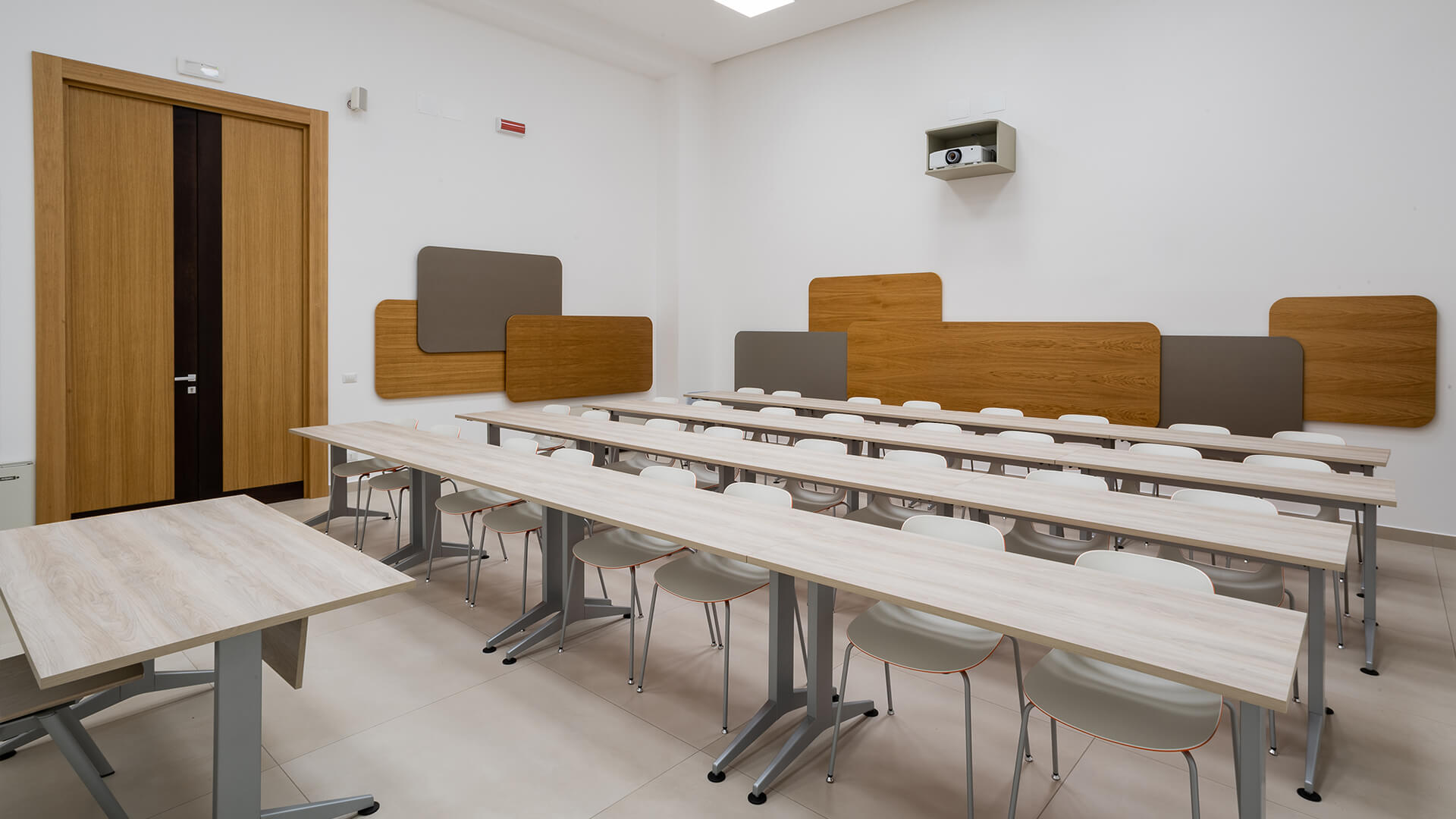
Everything contributes to creating simple, comforting and welcoming environments for the immediate well-being of those who use them.
Project name: Pontificio Seminario campano interregionale and Pontificia Facoltà teologica dell’Italia meridionale – San Luigi section
Location: Naples, Italy
Architectural project: architect Francesco Scardaccione
Year: 2018 – 2020
Lamm supply: 252 Sipario chairs on beams, 184 E4000 bench desks with chairs, 117 FLIP tables, 302 Lucky chairs, 4 made-to-measure professor’s desks, 12 blackboards, 8 Polo armchairs, 6 presidential chairs
Photographs: Mario Ferrara
Porto Vecchio, Trieste: LAMM Unica armchairs for the new Luttazzi Conference Hall in the restored Magazzino 26
The features of the largest of the area’s historic port-side warehouses are being expanded. 328 Unica conference armchairs supplied and installed by LAMM in the third-floor hall of this listed building.
Constructed in 1890 and restored from 2004 onwards to bring it back into full use, Magazzino 26 was the first building in Porto Vecchio – an area of around 66 hectares on the Trieste seafront, notable for its uniform style and subject to a comprehensive redevelopment plan – to be returned as a cultural hub to the citizens of Trieste.
Last year saw the completion of two major projects: one on the ground floor and the other on the third floor of this monumental industrial building, which has five levels and occupies a total area of 30,000 square metres. Here, there is an Infopoint for tourists and members of congress – conveniently located and established by the City of Trieste in collaboration with Promoturismo FVG – and a newly outfitted Magazzino 26 conference hall for exhibitions, screenings, concerts, conferences and various kinds of meetings.
Opened in May 2021, the 470 square-metre multifunctional hall named after maestro Lelio Luttazzi (1923-2010), a renowned figure in his home town of Trieste and an icon of Italian television from the 1960s-80s, retains its original structure but has a completely revamped layout. Today it has a large stage equipped with tables and seating for conferences, a comprehensive audio-video-lighting system, a control area and dressing rooms for artists backstage.
After being awarded the contract following a call for tenders launched by the City of Trieste, LAMM contributed to the success of the work by supplying and installing 328 Unica low-backed and fully upholstered armchairs. Each armchair is complete with coated sheet-metal casing and integral polyurethane armrests. In the front section (116 seats in total), these are equipped with a tip-up writing tablet that can be stowed away in the side panel.
Lastly, the seats in the front two and last rows of the hall have a special ground-fixing system that can be undone, enabling them to be quickly removed if necessary. As such, the hall is conveniently modular and its capacity can be varied. The chairs were installed in straight, flat rows.
This new project is yet another fine example of the company’s ability to respond to various conference-sector requirements, ensuring exceptional quality, comfort and flexibility.
Project: “Luttazzi” Conference Hall, Magazzino 26, Porto Vecchio
Place: Trieste
Client: City of Trieste
Year of completion: 2021
Architectural design: Arch. Barbara Bellinati
LAMM Supply: 328 Unica armchairs
Happy holidays and a good start of 2022
LAMM wishes everyone a Merry Christmas and a Happy New Year.
Our offices will be closed from 23 December 2021 to 9 January 2022 inclusive.
500 custom LAMM armchairs for the Nouvelle Comédie de Genève theatre
The new multifunctional theatre designed by FRES Architectes, which opened on 28 August in the Eaux Vives district of Geneva, Switzerland, is staging its first performances. The Great Hall has been fitted with 498 armchairs made ad hoc by LAMM.
The Nouvelle Comédie de Genève theatre, open to artists and the public this season, begins its life just over a century after the opening of the original Comédie theatre located on the Boulevard des Philisophes, which fell into disuse several years ago because it was no longer suited to the technical requirements of the modern theatre scene. After a series of renovations were deemed unsatisfactory, the Geneva City Council finally opted for a new building to be located in the Eaux Vives district, near the Eaux Vives railway station designed by Jean Nouvel, and launched an international competition in 2009, which was won by the Paris-based company FRES Architectes.
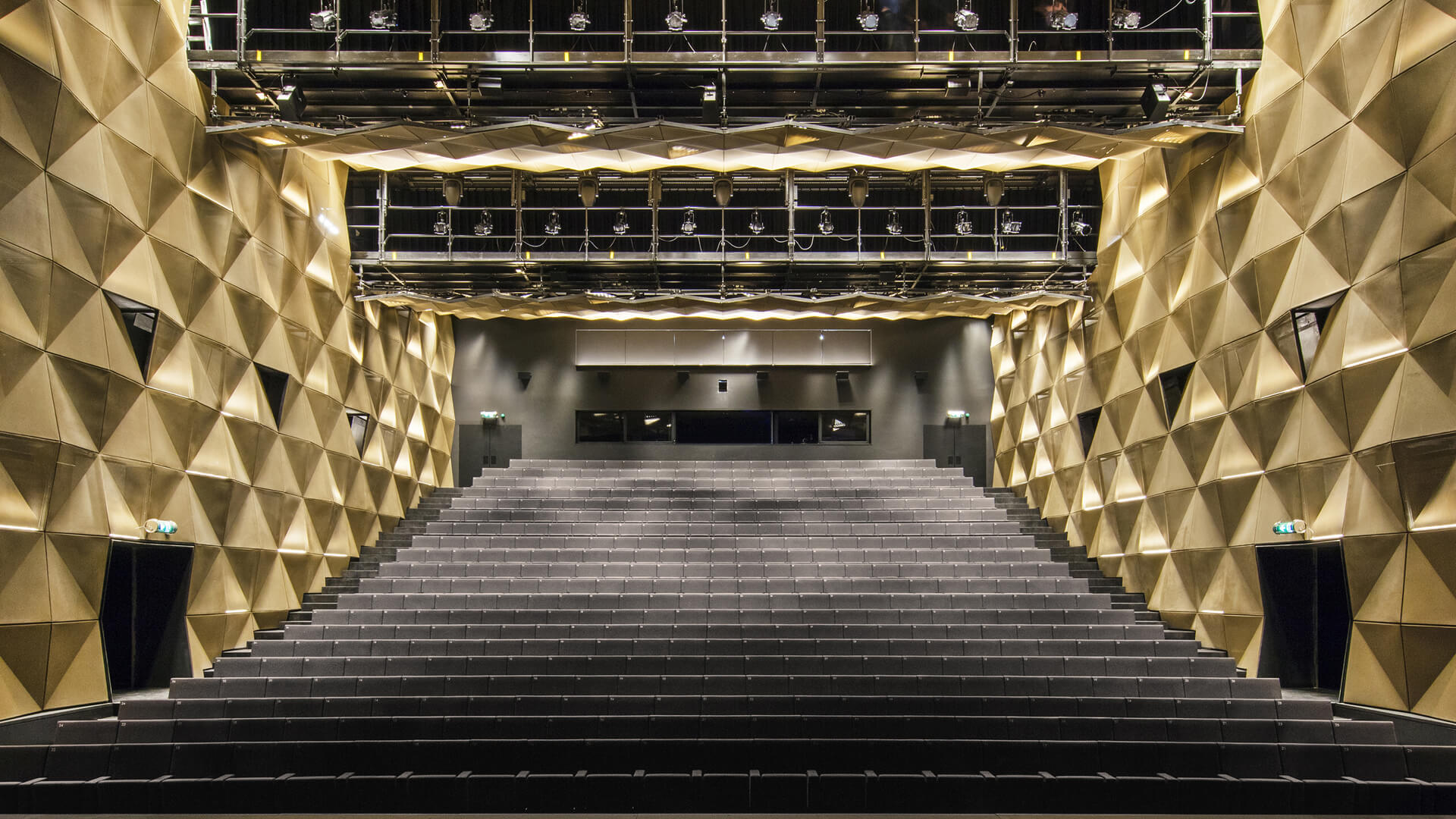
Consisting of four large blocks that vary in height, linked by lower interconnecting parts, the new building, which was recently completed, is 100 metres long and 40 metres wide, and is inspired by the design concept of “a theatre in a city and a city in a theatre”. The concept took shape with two large glass façades at the front and back to create visual continuity with the surrounding public spaces and to make the workers in the workshop in which sets for new shows are built visible from the outside.
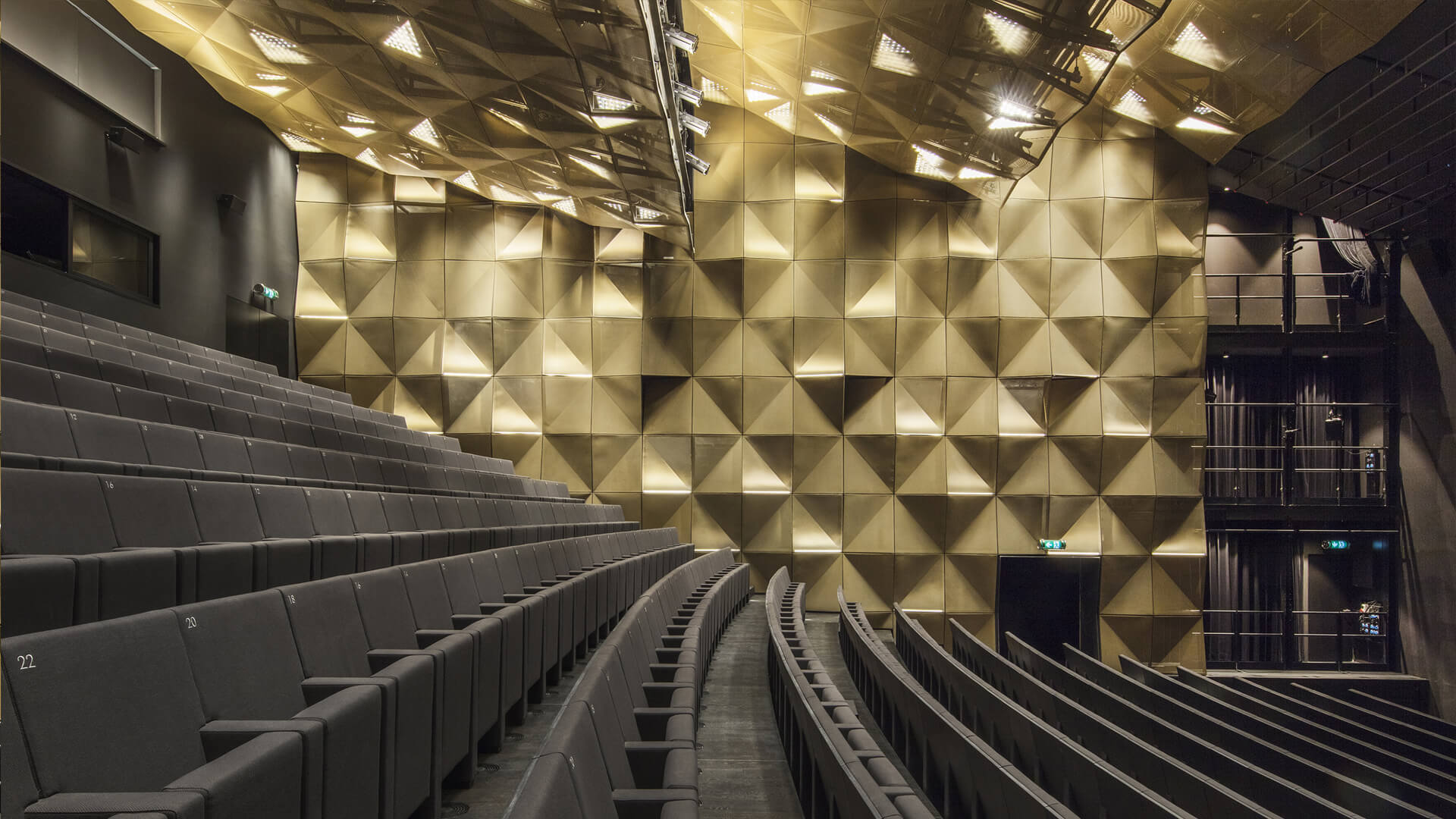
After sunset, the illuminated glass façade facing the square attracts passers-by, while the large perforated aluminium panels covering other parts of the building reveal the identity of the design. The theatre and space dedicated to it occupy 3400 square metres. This area includes the traditional Great Hall (342 square metres), a second smaller modular hall, rehearsal rooms, dressing rooms and the stage management area.
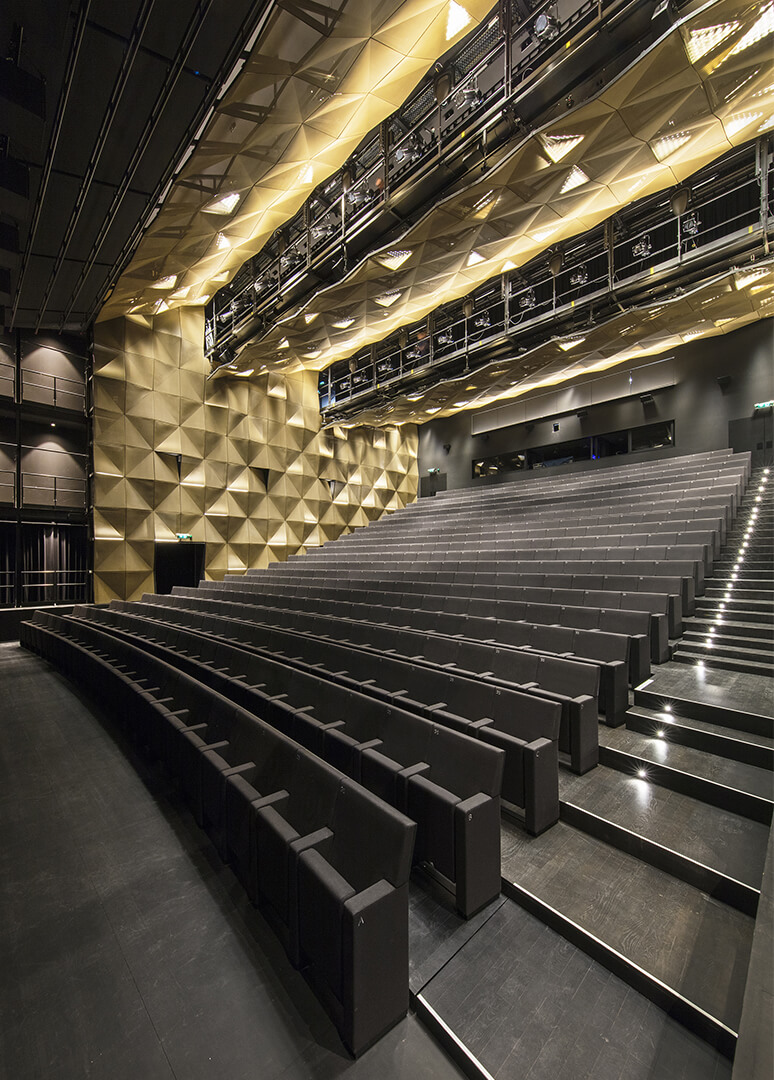
Thanks to the collaborative partnership with Italian contractor Merotto Milani, which was awarded a contract, LAMM was involved in fitting out the main hall (the so-called “Grande Salle”), for which an armchair was created ad hoc: this compact chair has sides reaching down to the floor and a damper-equipped tip-up seat for a quiet closure and cushioned bounce. When folded up, it takes up just 40 centimetres of space, allowing people to walk freely between the curved, tiered rows. The perfectly aligned and coplanar backrests provide a pleasant and elegant visual effect, creating a kind of continuous “wall”. Everything except the seatbacks, which are visible and made from FSC®-certified wood, is upholstered in Fidivi Orta Fabric. Of the 498 seats, marked with a place and row number embroidered into the fabric, 325 are fixed and 173 can be removed if necessary. Of these, 97 are completely detachable, with a seat and backrest that are easy to remove thanks to an interlocking system that does not require the use of any tools. The remaining 76 can be easily removed and taken out of the room in groups of two or three.
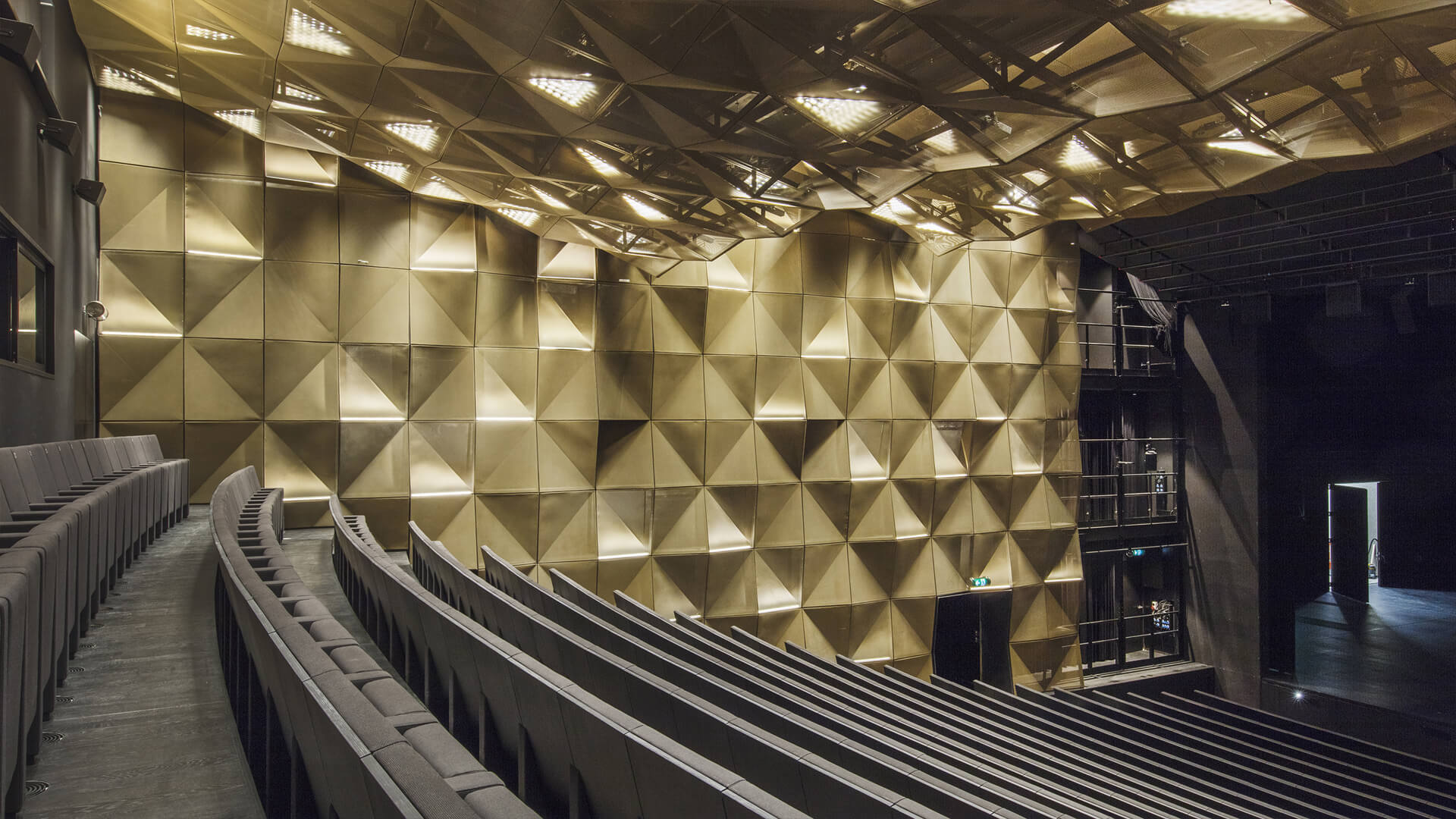
The innovative features provided for the New Comédie de Genève theatre are testament to LAMM’s brilliance in satisfying clients’ needs in terms of flexibility and customisation, bringing original and unprecedented solutions to each project, anywhere in the world.
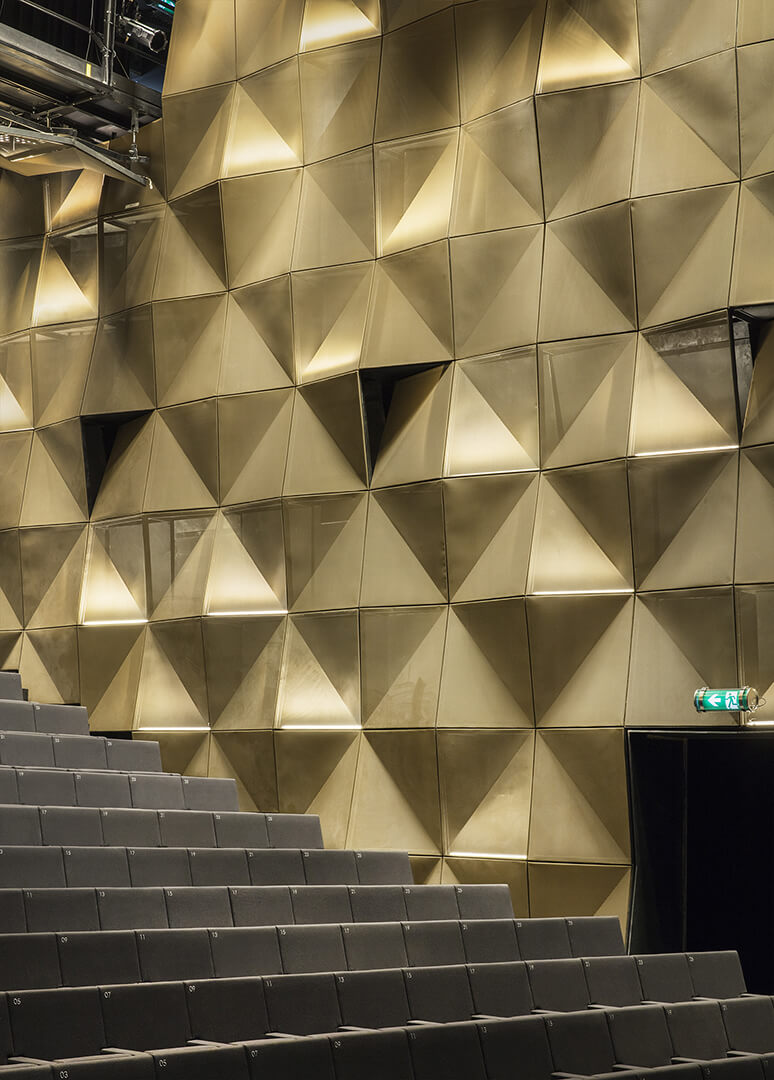
Project: Nouvelle Comédie de Genève – Grande Salle
Place: Geneva, Switzerland
Client: Geneva City Council
Year of completion: 2021
Architectural design: FRES Architectes (Laurent Gravier and Sara Martín Cámara)
Contractor: Merotto Milani
LAMM Supply: 498 custom armchairs
Photos: Didier Jordan / Ville de Genève
LAMM E4000 desk and table units for the Schlumberger Auditorium of the École Supérieure des Mines in Paris
The Schlumberger Auditorium – the heart of the campus of the famous mining engineering university – designed by Atelier Aconcept and fitted out with LAMM seating systems, has recently reopened its doors, at full capacity.
Founded in 1783, the École Nationale Supérieure des Mines de Paris, popularly known as Mines Paris Tech, is the oldest mining engineering university in France, originally destined to educate an “intelligent management” class called upon to guide the fortunes of the kingdom’s mines, considered a sector of major strategic importance at the time. Closed down and later reopened in the Savoy region during the French Revolution, it was definitively reopened in Paris after the fall of Napoleon. Since then, it has been housed in the same prestigious building at no. 60 Boulevard Saint-Michel, on the same side as the Luxembourg Gardens. Its current mission, as a state university, directly dependent on the Ministry of the Economy and Finance, is to train engineers for the energy and raw materials sector. Teachers and students continually to be called Mineurs, to maintain the tradition.
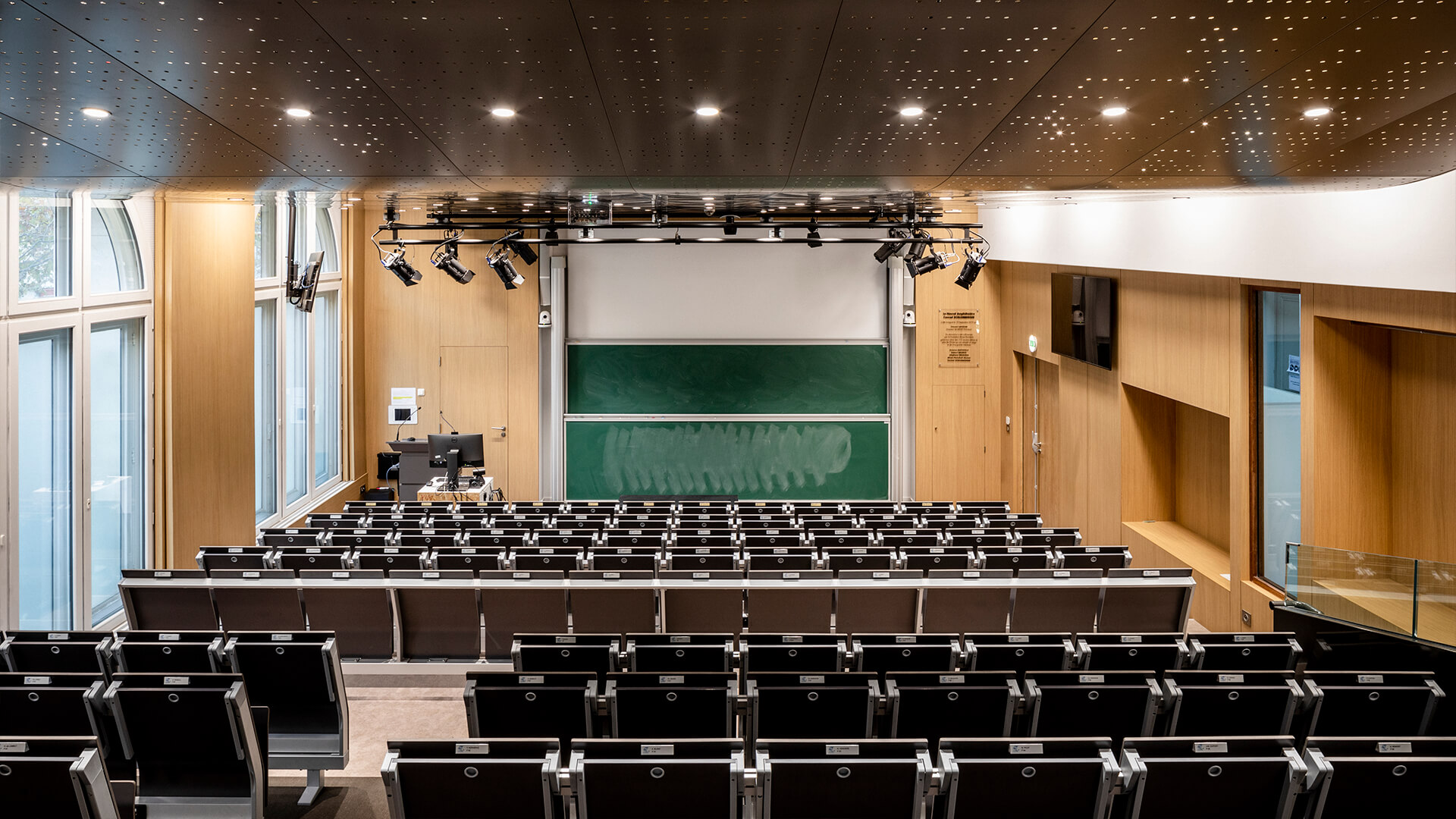
The Schlumberger Auditorium, created in 1975 and thus named as a tribute to Conrad Schlumberger, an outstanding geophysicist who taught at the university at the beginning of the last century, was subjected to a rethink during the last decade, giving rise, in 2013, to a feasibility study, followed by an international competition and a funding campaign by the Mines Paris Tech Foundation, called “Adopt a place”. The positive response from the former Mineurs raised € 1.4 million for the renovation of the Auditorium. The work, which began in 2018 and was slowed down by the pandemic, was completed in 2019, but it was only recently, with the gradual return to normality, that it began to be used to the full again by the university community.
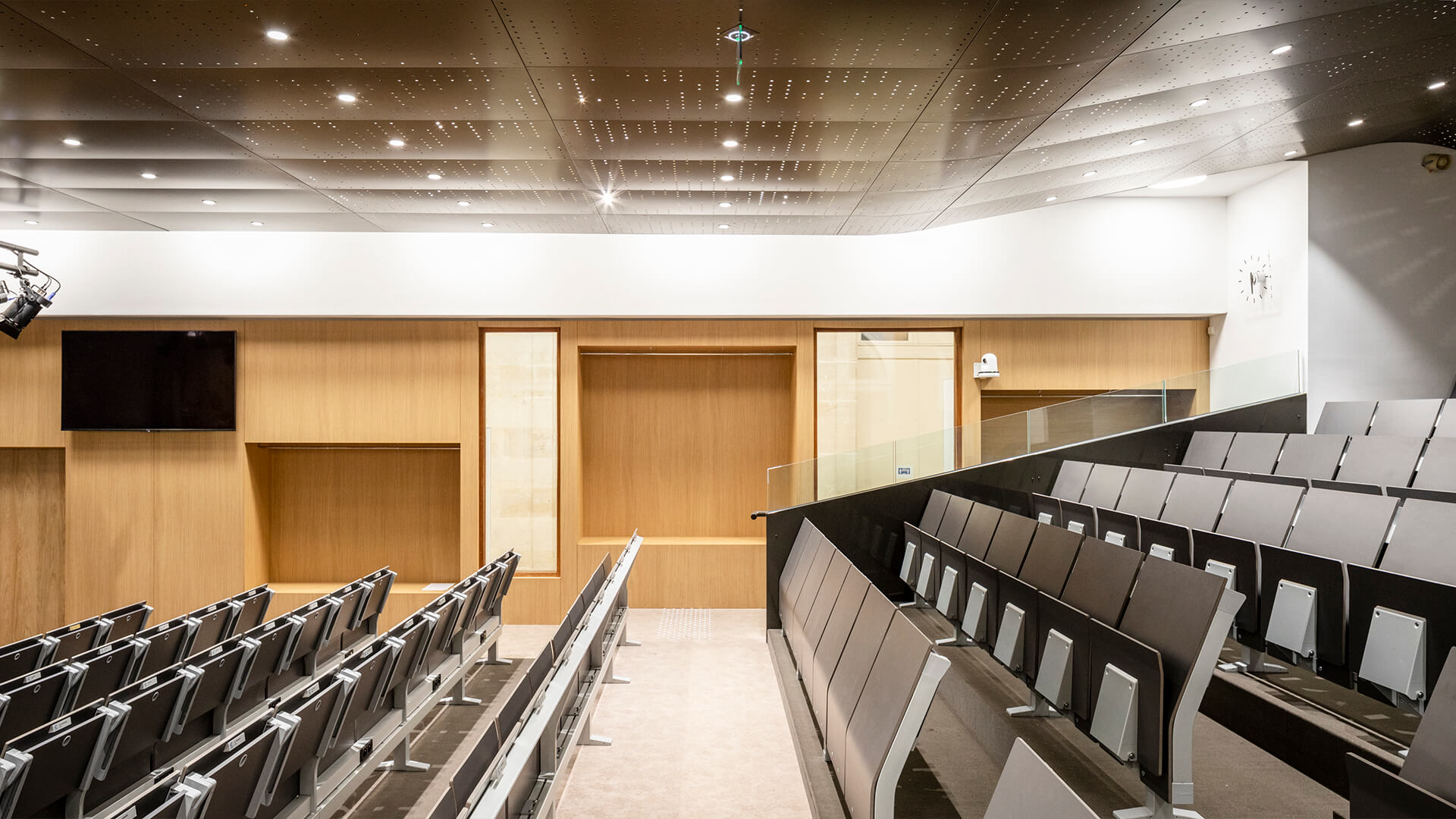
Considered a showcase for the international influence of the university, the 400-metre hall has been fitted out – on a project by the Toulouse architecture firm Atelier Aconcept – with 139 E4000 seating units, 6 of them fixed and with 2 groups of 2 seats for students with disabilities. E4000 – Lucci and Orlandini design is an integrated, continuous system of seats and desks, the fruit of a generalised simplification and rationalisation study, and for the occasion was supplied in a version with seats, backrests and tip-up surfaces in ABET graphite laminate. All the desks have been fitted with electrification channels, and have been installed in straight lines on the rows of the auditorium.
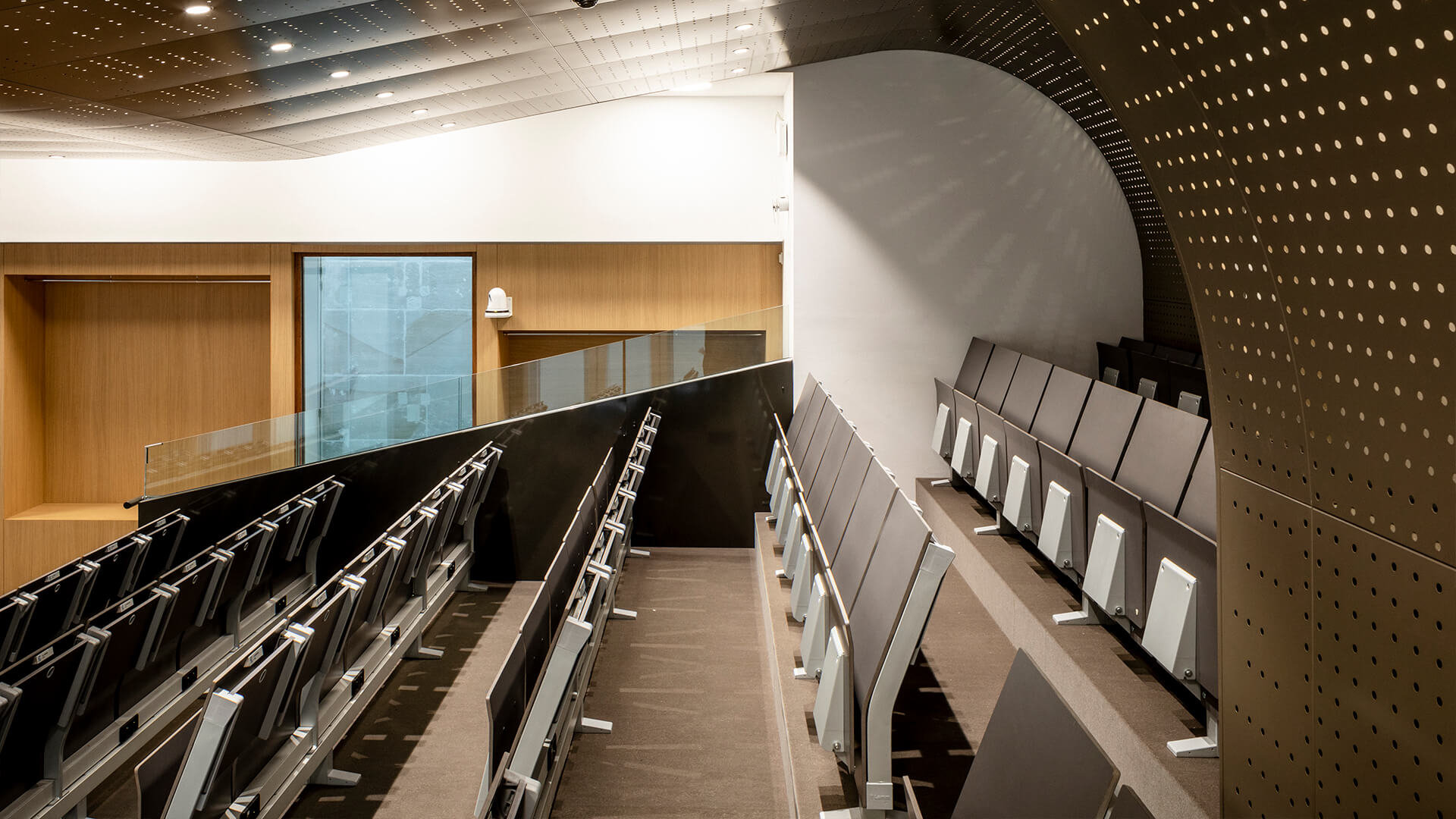
Thanks to its high standards of quality and comfort, the Schlumberger Auditorium has been chosen to host, on 23 October, the TEDx PSL talk: a self-organised encounter that offers an experience similar to the Sapling Foundation’s prestigious series of TED conferences, devised to promote technological and scientific knowledge, and more generally the culture of our age, throughout the world.
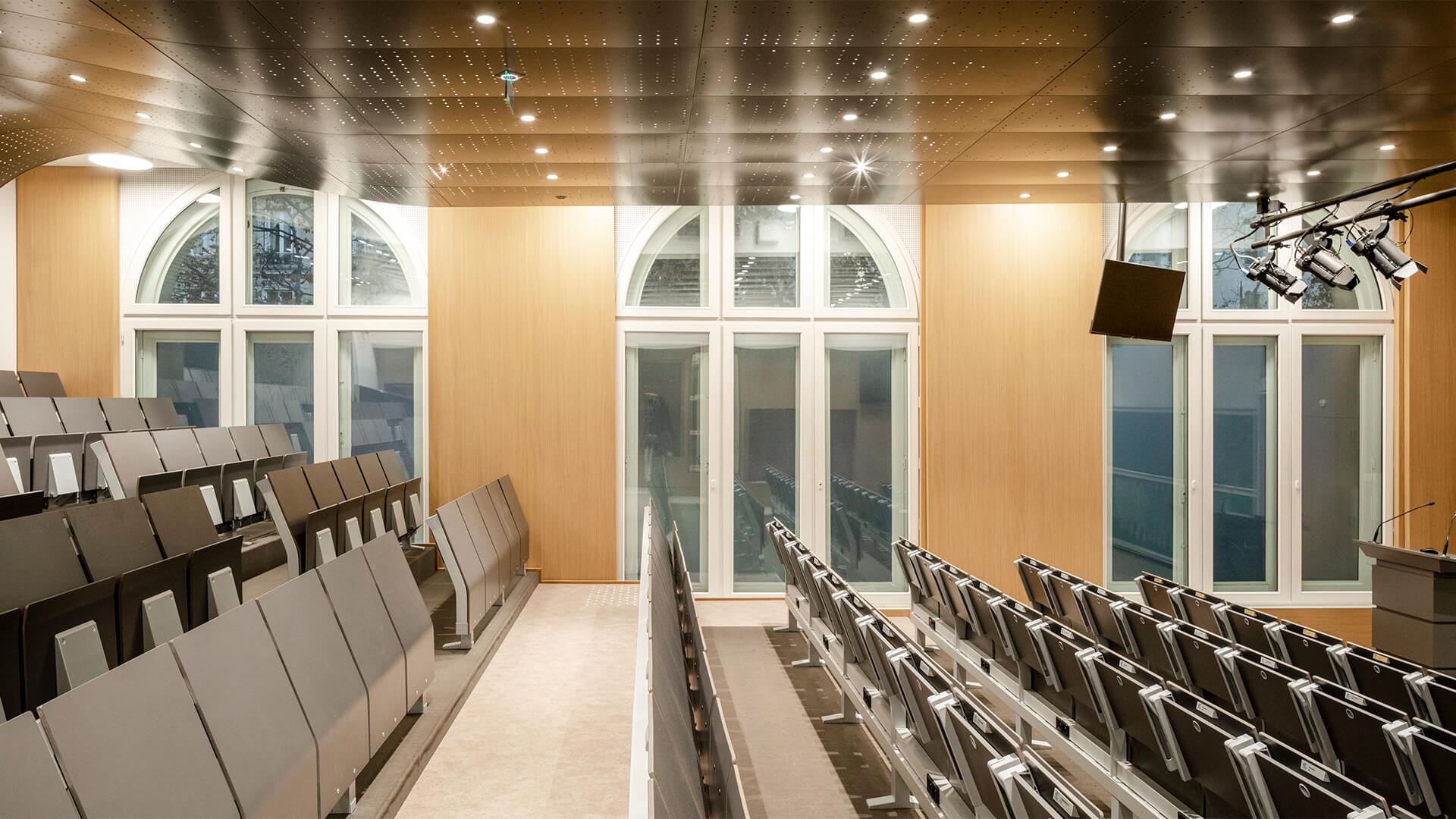
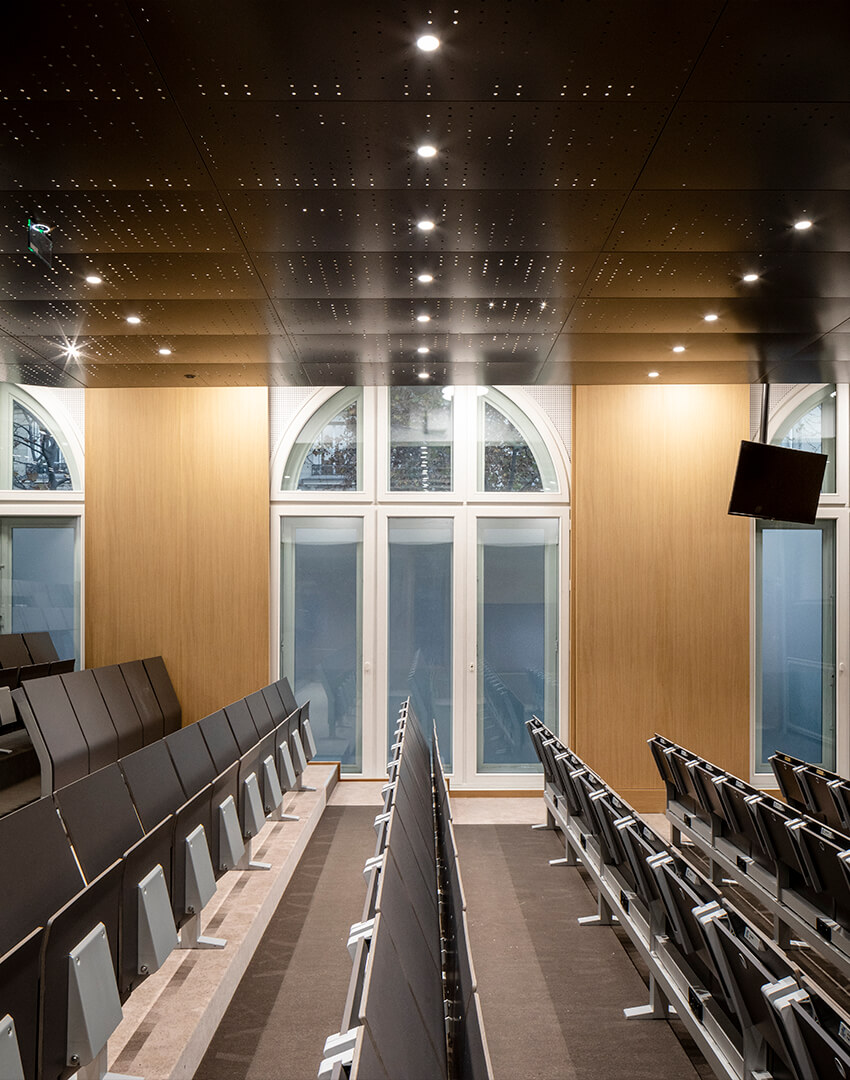
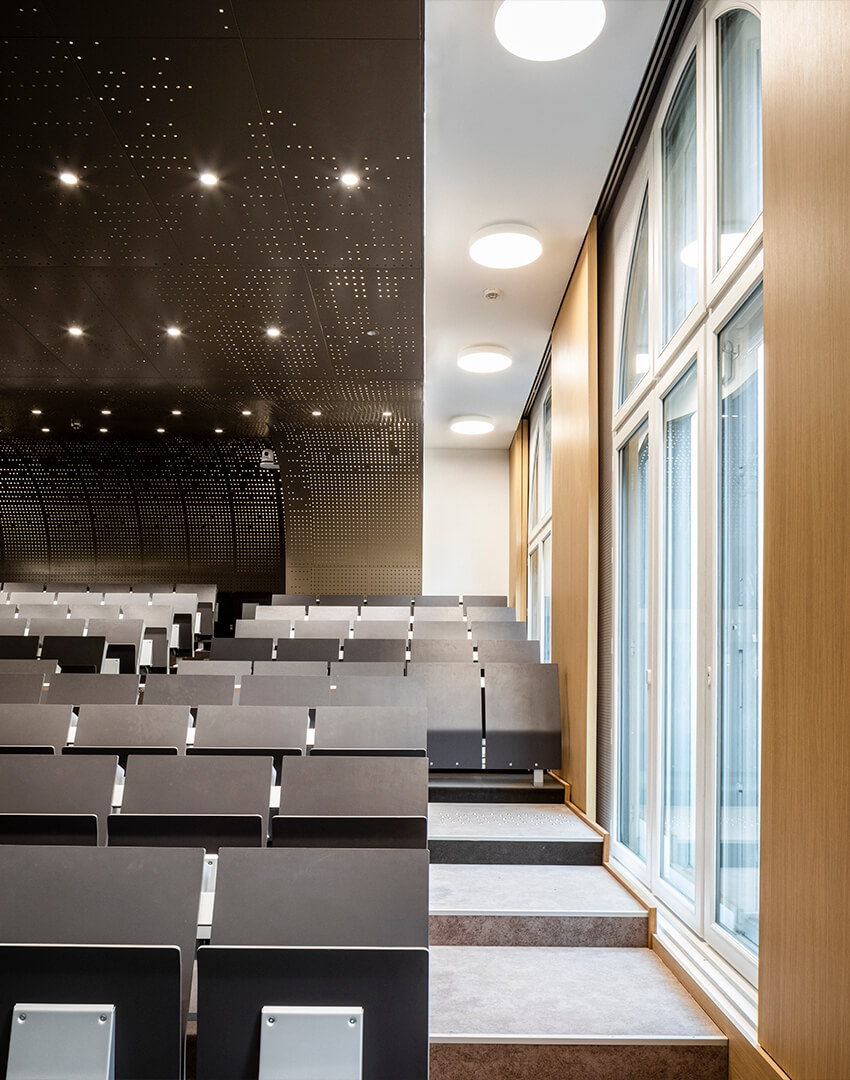
Project École Supérieure Des Mines De Paris – Schlumberger Auditorium
Location Paris
Client École Supérieure Des Mines De Paris
Year of completion 2020
Architectural project Atelier Aconcept
Local retailer: BM Bureau
LAMM supply 139 E4000 study benches – Lucci e Orlandini
Photo: ©Florent Michel / 11h45
LAMM armchairs and furniture for the newly opened Clemenceau Medical Center in Dubai, United Arab Emirates
Completion, in the Al Jaddaf residential area, of the conference room for the new world-class Middle East Medical Centre designed by Aecom.
Founded in 2008 to promote outstanding medical care in the Middle East, Clemenceau Medicine International (CMI) is a network of hospital centres which aims to raise the quality of healthcare standards in the capitals in which it is present: Beirut (CMC Beirut), Dubai (CMC-DHCC) and Riyadh (CMC Riyadh). Patient care, technology, design and service are the four assets underpinning the philosophy of the Group, whose excellent reputation was established globally by the outstanding Beirut pilot centre, affiliated with the distinguished Johns Hopkins Medicine International programme and accredited by the Joint Commission International (JCI).
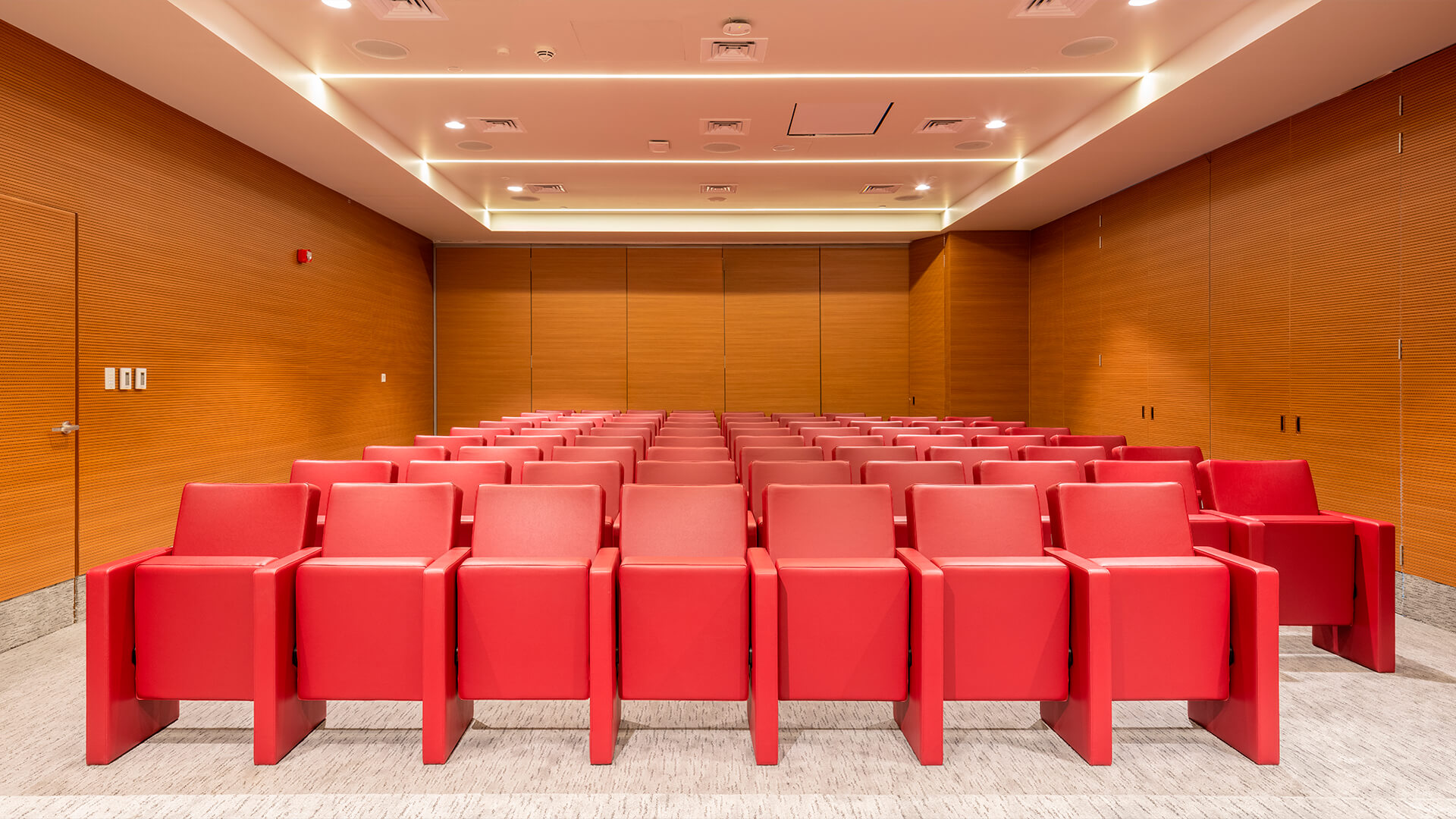
The new Clemenceau Medical Center-DHCC in Dubai, which recently opened in the medical hub of Al Jaddaf, one of the Emirate capital’s residential districts, is a state-of-the-art hospital. With its 110 beds, highly advanced technology and the most reliable and innovative treatment methods, it is able to provide patients with the best possible experience in terms of both medical care and hospitality. The project, developed by the client and designed by the architectural firm Aecom, cost a total of 127 million euro. The work, which began in 2017 and finished in 2020, was carried out by the Arabian Construction Company.
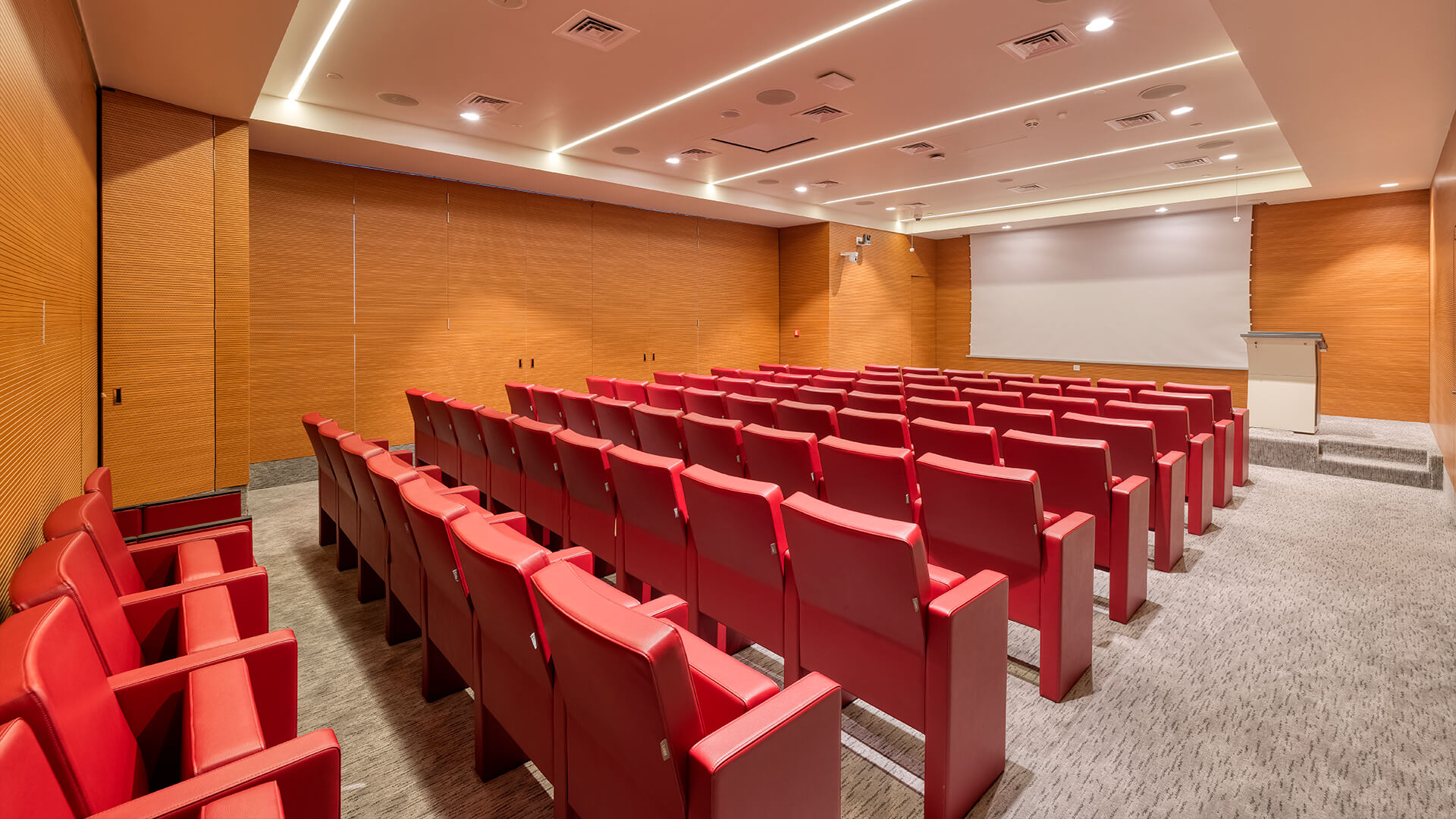
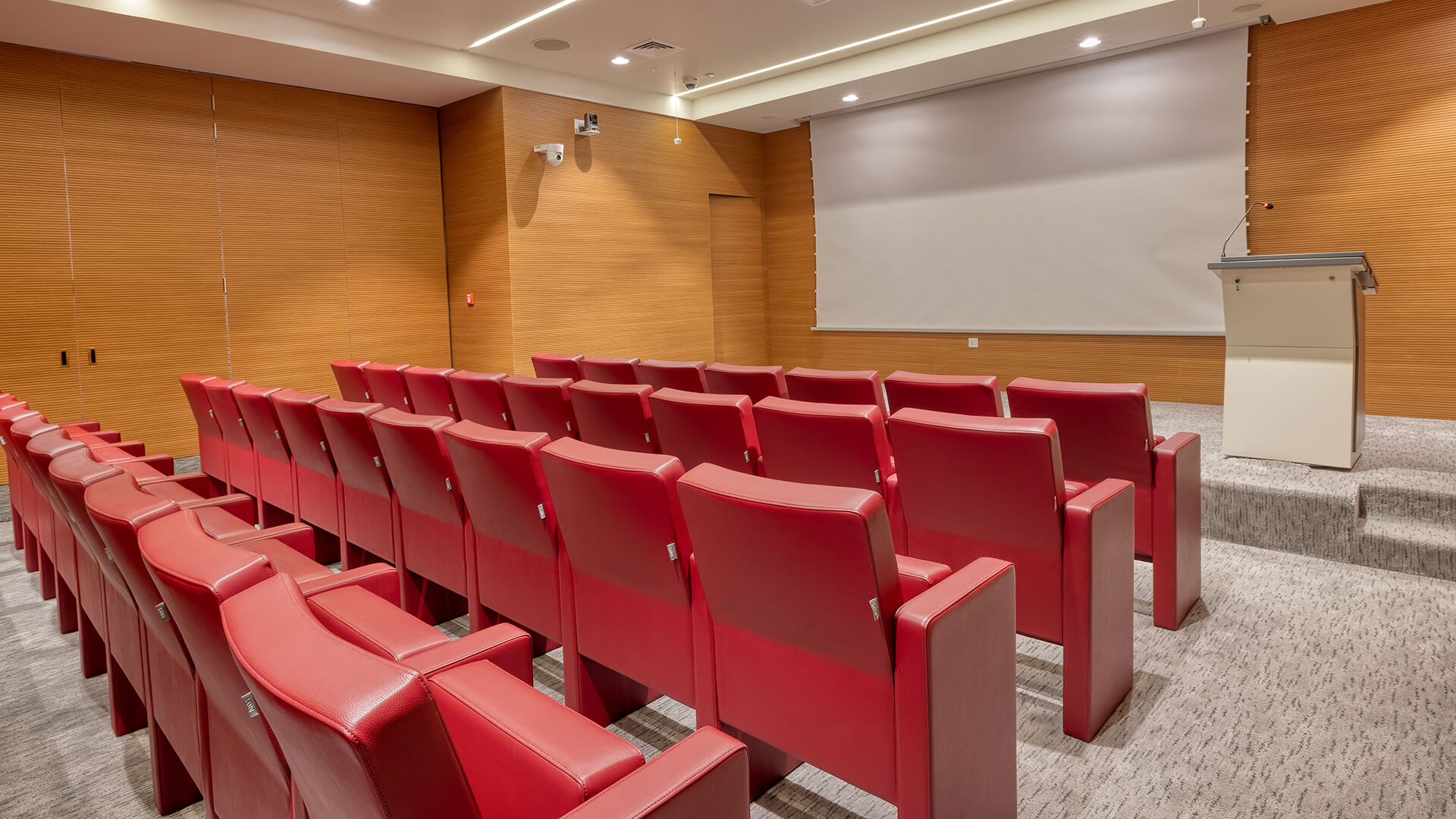
One of the focal points of the new centre is the modern conference room, equipped with a movable wall that allows the room to be divided into two smaller ones. To enhance the room in terms of form and functionality, F50 armchairs have been fixed to the floor and arranged in straight, flat rows at the front. At the back of the room, 24 On Time – Baldanzi & Novelli armchairs, which can be collapsed and stored in the two trolleys supplied if needed, have been installed. Complementing these features are four wheeled Flip tables with tilting top and 15 fixed and stackable HL³– Lucci and Orlandini chairs without armrests.
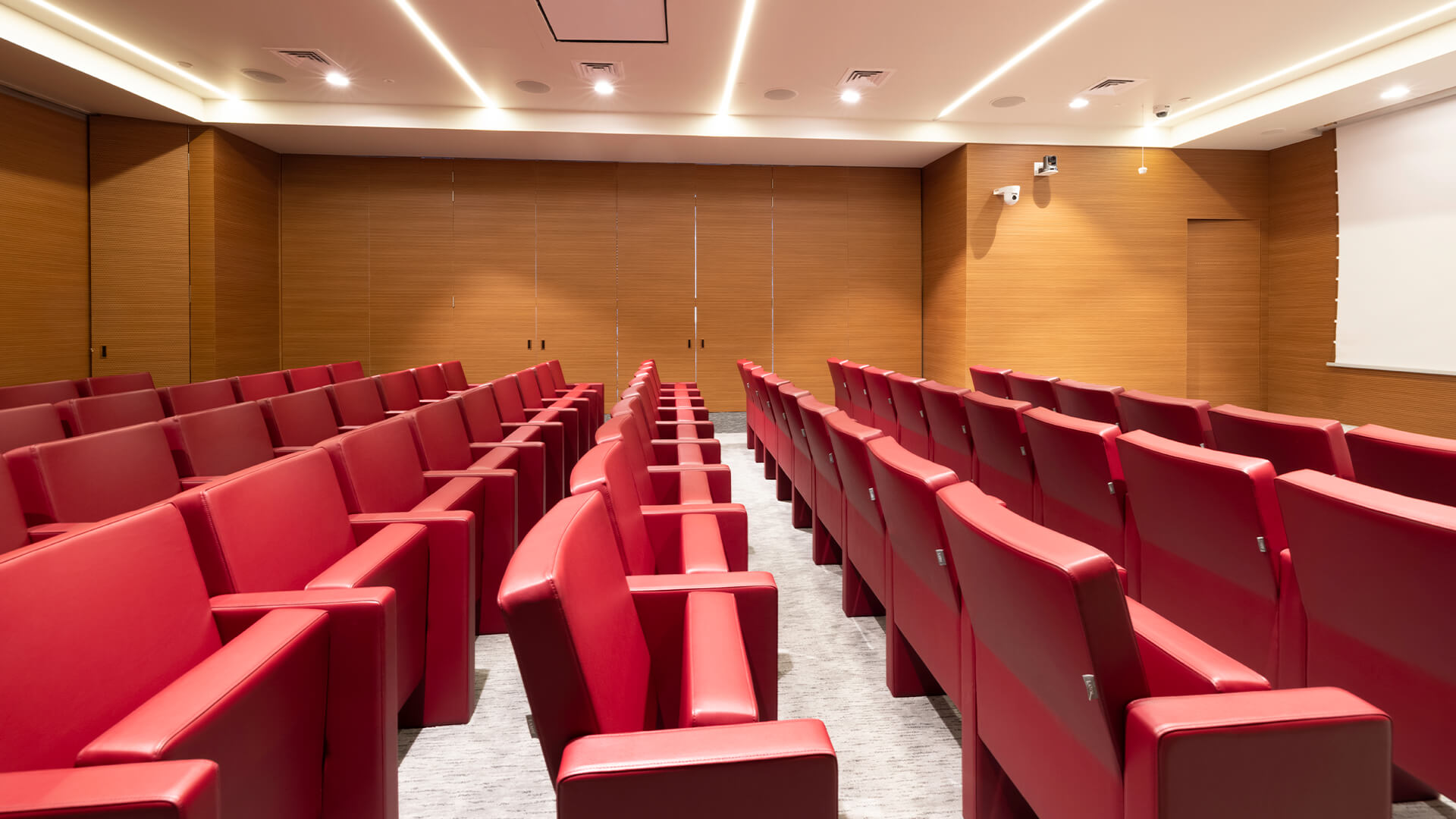
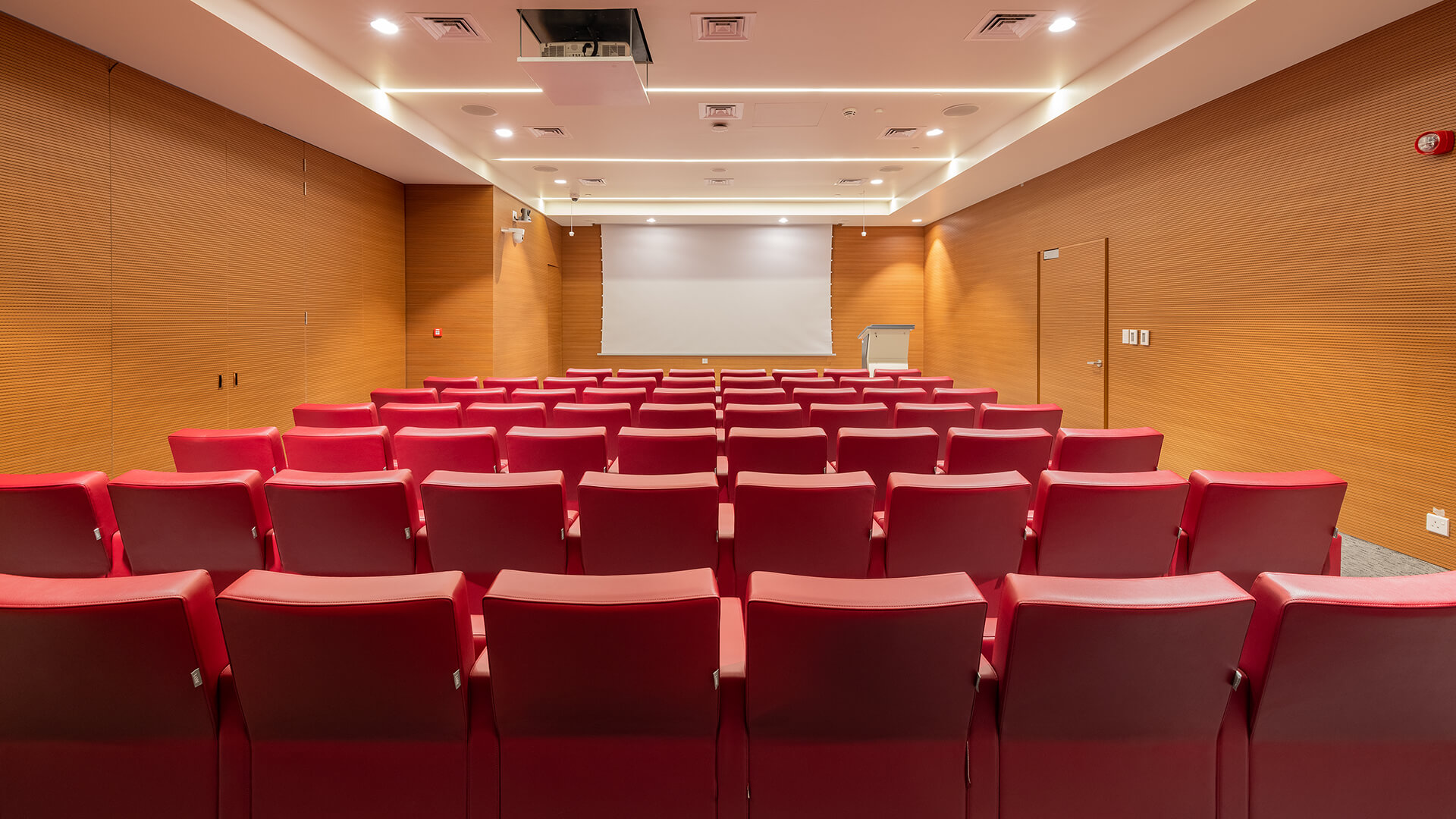
Project Clemenceau Medical Center, Dubai – conference room
Place Dubai, United Arab Emirates
Client Clemenceau Medical Center LZ-LLC
Year of completion 2020
Architectural design Aecom
Contractor: Arabian Construction Company
Local dealer: Maj Sal Offshore
LAMM Supply F50 armchairs
24 On Time armchairs
2 On Time trolleys
4 Flip tables
15 HL³ chairs
Photos: Barry Lake | Future Photography
LAMM for the new congress centre of the University of Padua, designed by Valle Architetti Associati
As part of the new university campus in the city, designed throughout by Studio Valle, LAMM has successfully completed the supply and installation of its award-winning E4000 study desk systems for the fit-out of the auditorium in the congress centre of Padua University, the latest part of the project.
The University of Padua, one of the most prestigious universities in Italy (ranking equal second with the Sapienza University of Rome in the international Best Global Universities ranking) and one of the oldest in the world, has recently expanded its buildings and facilities with a new conference centre in the heart of the university’s city campus, located between Via Venezia and the banks of the Piovego Canal.

The work, carried out by Studio Valle Architetti Associati, which designed all of the university’s new city campus, offers the world of teaching, research and culture a multifunctional building, featuring an extremely modern modular auditorium, equipped to host conferences and lectures for varying numbers of people. The auditorium comprises stalls and a gallery with steps, which can also be used separately, in compliance with the requirements of acoustics and maximum visibility, thanks to a system of foldable sliding walls and two skylight windows that can be darkened.



Both the stalls and the gallery – which share a large screen and the central projection booth – are fully equipped with E4000 study desks, supplied and installed directly by LAMM, for a total of 465 seats. In particular, for the 220 seats in the stalls, installed in straight rows, the version with a tip-up writing table and armrests was chosen. Those in the front row have only the right armrest and an anti-panic writing tablet. The a tip-up writing table and armrests are also a feature of all 245 gallery desks, which also have electrification ducts underneath the work surface and are positioned in straight rows on steps. All the elements feature upholstered seats and backrests covered in Climatex Ultra fabric. Each seat is also equipped with a shock absorber for controlled closure and a storage basket placed under the seat.



This is another prestigious project that once again underlines the leading international role LAMM has been playing for over sixty years in the supply of furniture for universities and teaching environments.



Project University of Padua
Place Padua, Italy
Client University of Padua
Year of completion 2020
Architectural project Studio Valle Architetti Associati
Contractor I.TEC. – Costruzioni generali
LAMM Supply 465 desk seats E4000 – Lucci e Orlandini
Futura armchairs by LAMM for the multi-purpose Municipal Theatre set up in Kadıköy, Turkey
The set-up of the new theatre hall with 318 Futura seats mounted on two telescopic stands facing each other, has been successfully completed in the residential area that has developed along Istanbul’s Asian coastline.
The project, which is the result of a long and complex consultation between authorities, artists, consultants and architects, bears the signature of Bingöl Barka Architecture & Consultancy. It started in 2016 with the desire to provide the citizens of Kadıköy, a municipality in the metropolitan city of Istanbul, with a contemporary cultural facility featuring a multi-purpose theatre hall (located on the first floor – there are four levels in total, one of which is underground), capable of adapting to all kinds of needs, contemplating different relationships between space, audience and actors. Thanks to its solid shell, the building can be seen as an artefact that resists the effects of time on the outside while changing over time on the inside.
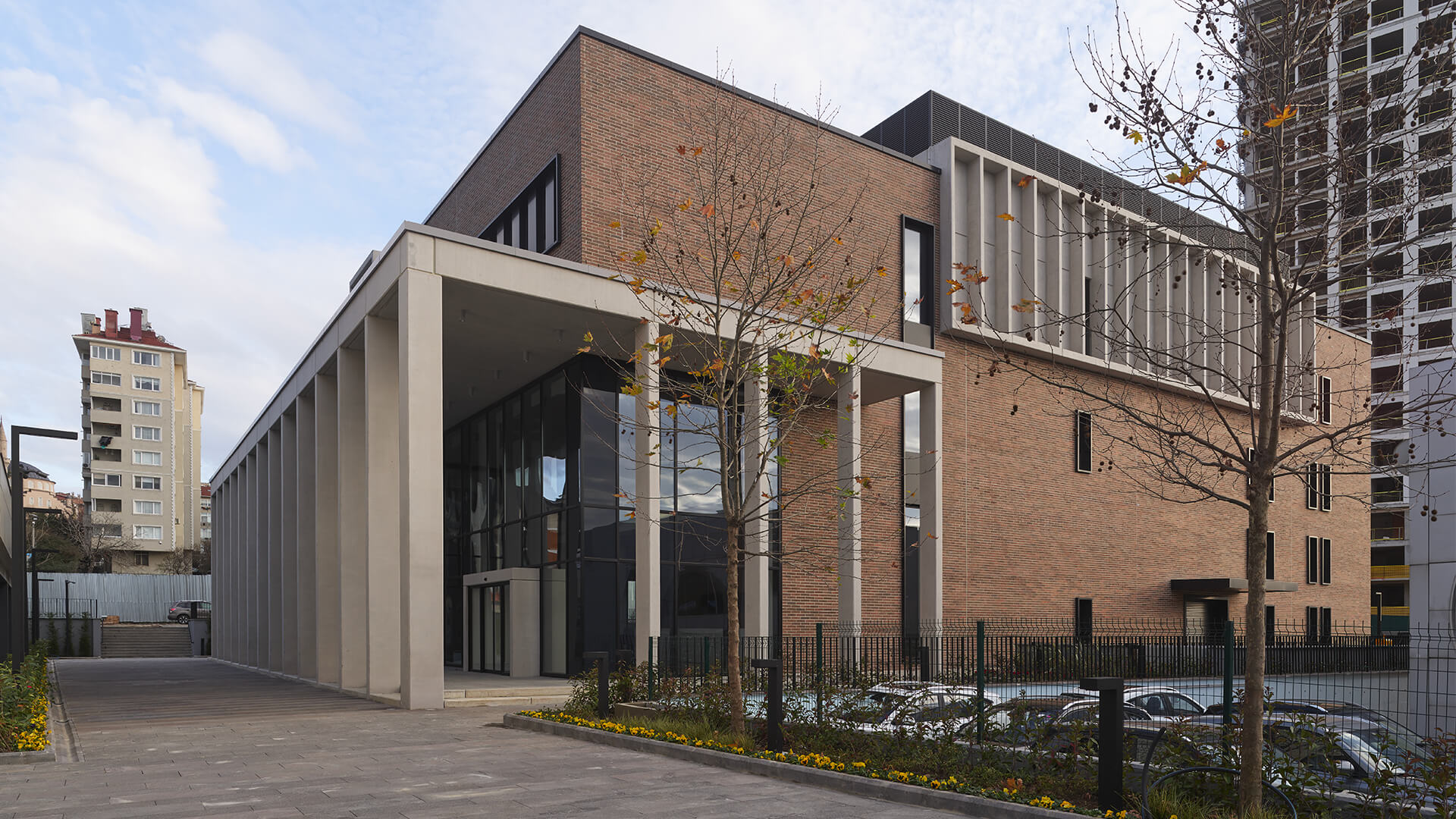
The flexibility of the interior design was made possible by the systems supplied by LAMM: telescopic grandstands and armchairs chosen specifically to accommodate the need to quickly remodel the space whenever appropriate. A total of 318 seats from the Futura series were supplied, arranged in two facing telescopic stands, one consisting of 9 rows of 22 seats for a total of 198 seats, and the other of 6 rows of 20 seats for a total of 120 seats. All seats have a wheelbase of 54 cm and were chosen in the version with the seat and backrest in black faux leather and polyurethane armrests in the same colour featuring the seat and row numbers. The metal structures that attach them to the respective stands are also painted black with epoxy-polyester powders with a scratch-resistant finish.
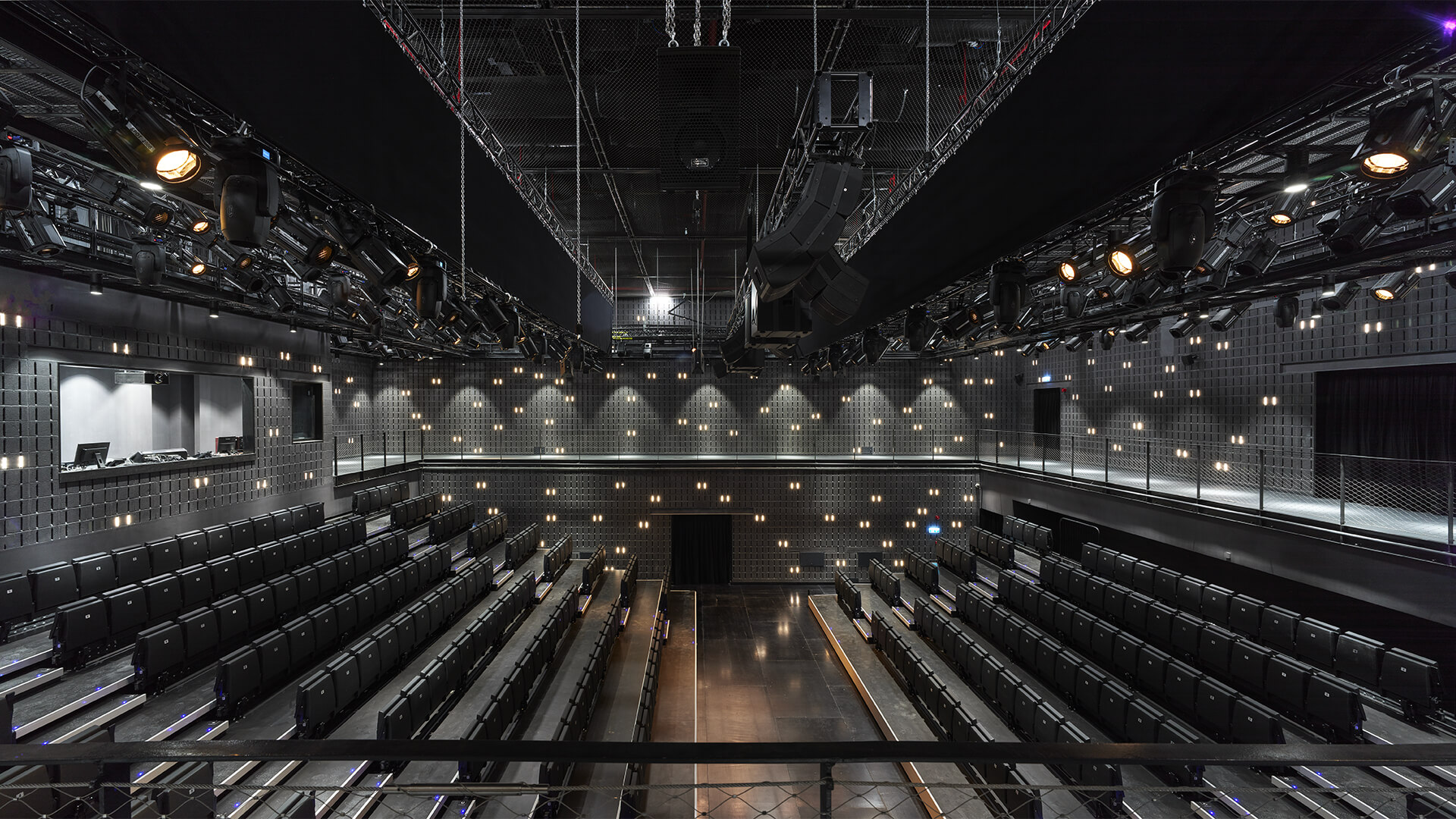
The seat and backrest open and close synchronously thanks to a gravity device. In particular, the closure, cushioned by a special dumper concealed inside the die-cast aluminium side panel, is extremely silent. The entire room can be remodelled in just a few minutes using a fully automated system which includes the tilting of the chairs (from a horizontal to an upright position) by means of gas shock absorbers.
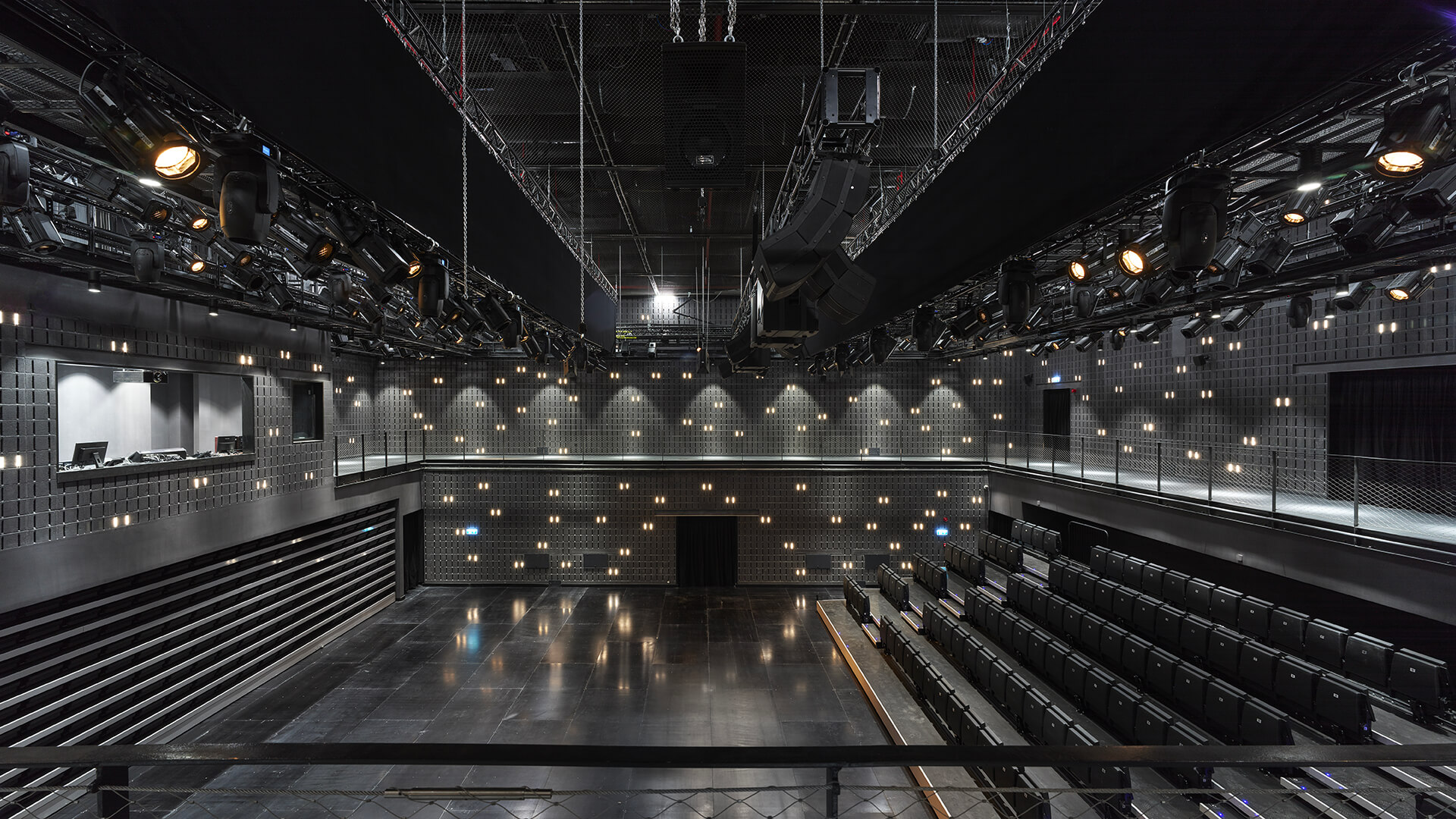
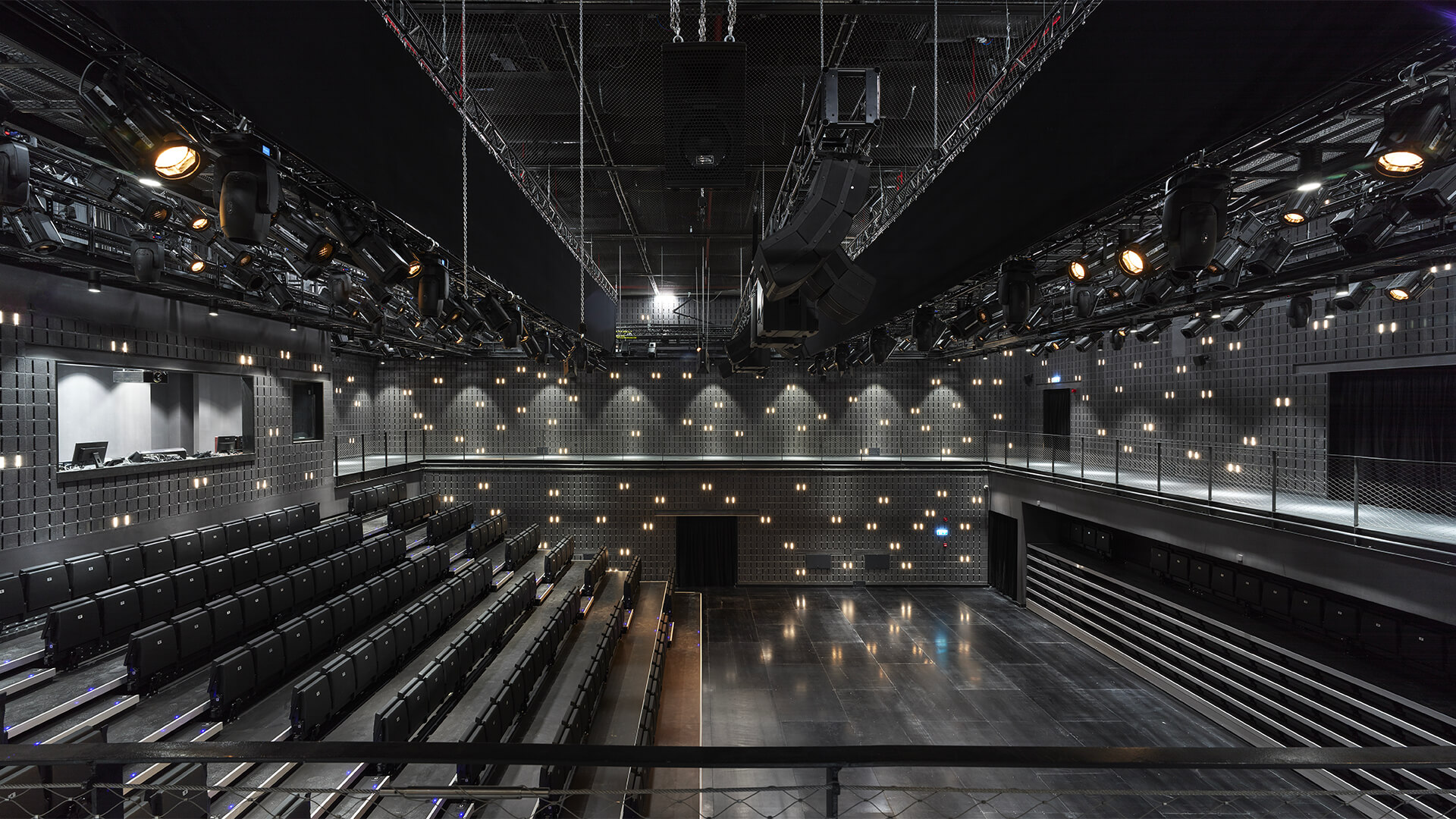
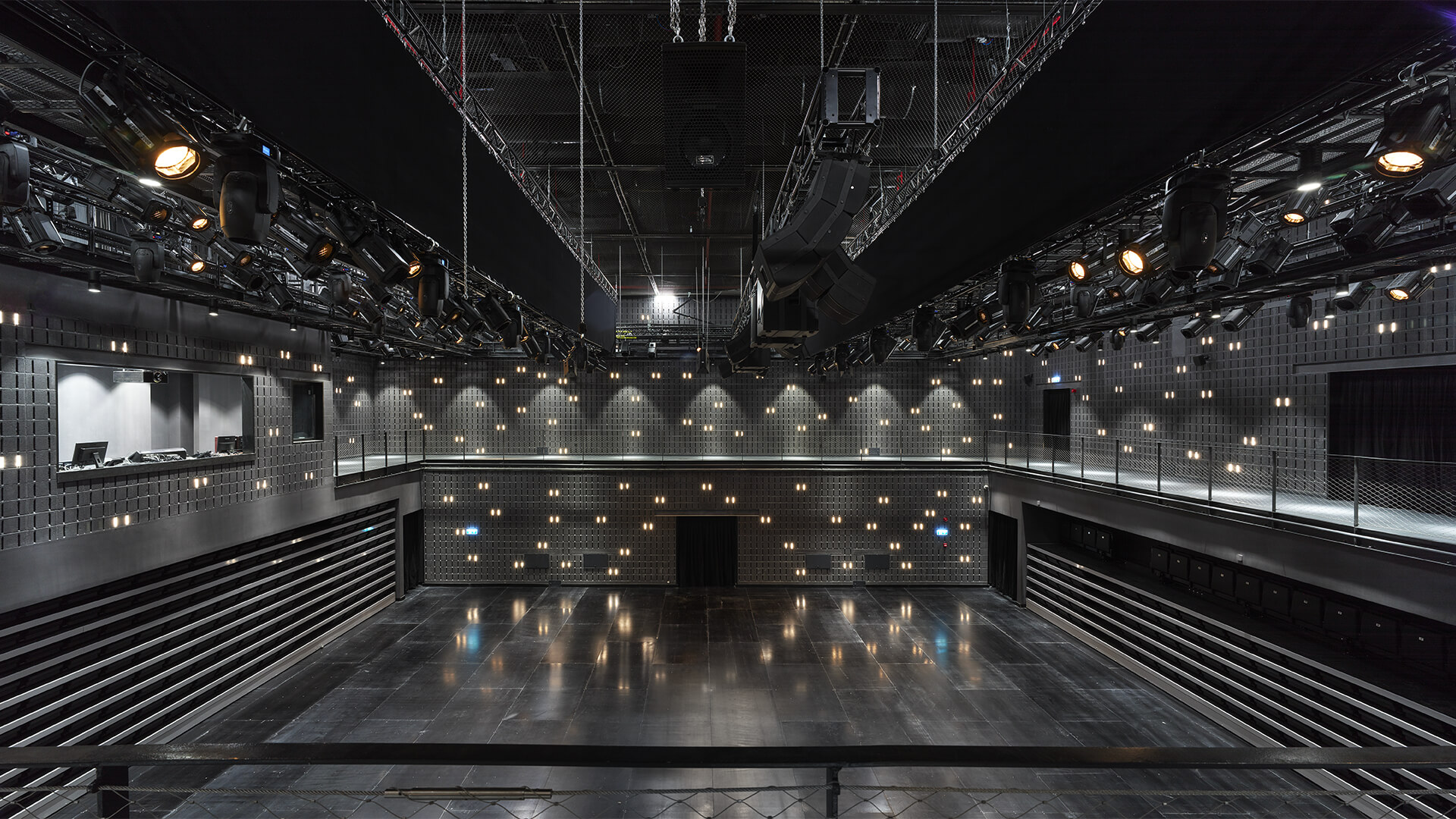
The Kadiköy Theatre has been awarded the Işıklar Brick Awards 2021 by the brick manufacturer of the same name, which rewards architecture and interior design characterised by the use of exposed brick. It is also mentioned in Turkey’s Architecture Yearbook 2020 (Türkiye Mimarlık Yıllığı 2020) which, each year, selects the country’s most prestigious achievements.
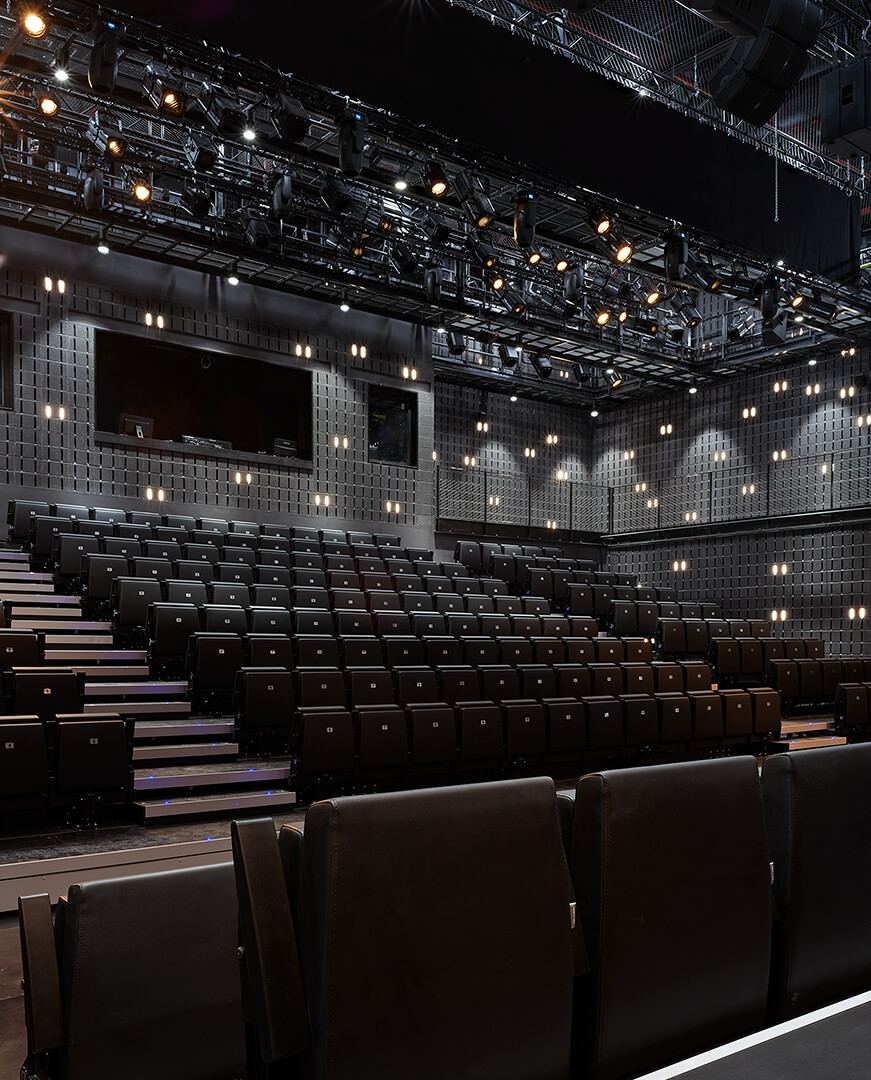
Project Alan Kadıköy / Kadiköy Theatre
Location Kadıköy (Istanbul), Turkey
Client Kadıköy Municipality
Year of completion 2020
Architectural design Bingöl Barka Architecture & Consultancy
Local dealer Koc Mobilya, Istanbul
Consulting Aksu/Suardi, Milan
LAMM Supply 318 Futura armchairs
2 telescopic grandstands
Photos: Cemal Emden Photographer
LAMM F50 armchairs for the Auditorium of the Research Technology and Innovation Park at the American University of Sharjah in the Emirates
The new conference room at the Sharjah (AE) university campus has been successfully fitted with 130 fully upholstered F50 armchairs divided into 12 straight, tiered rows.
Commissioned by AUS Enterprise, an organisation that connects the production industry with academic research departments at the American University of Sharjah in the United Arab Emirates, the Auditorium project was assigned to the Dubai-based architecture and interior design firm Roar as part of the overall design of the “Research Technology and Innovation Park”. Over an area of 25,000 square metres, this large, articulated complex—built by Design Infinity—is designed to house start-ups and incubators in the technology sector. Inspired by the ancient Aflaj field-irrigation system, which enabled communities on the edge of the desert to survive and expand, the building is home to large co-working spaces, exhibition areas and an auditorium.
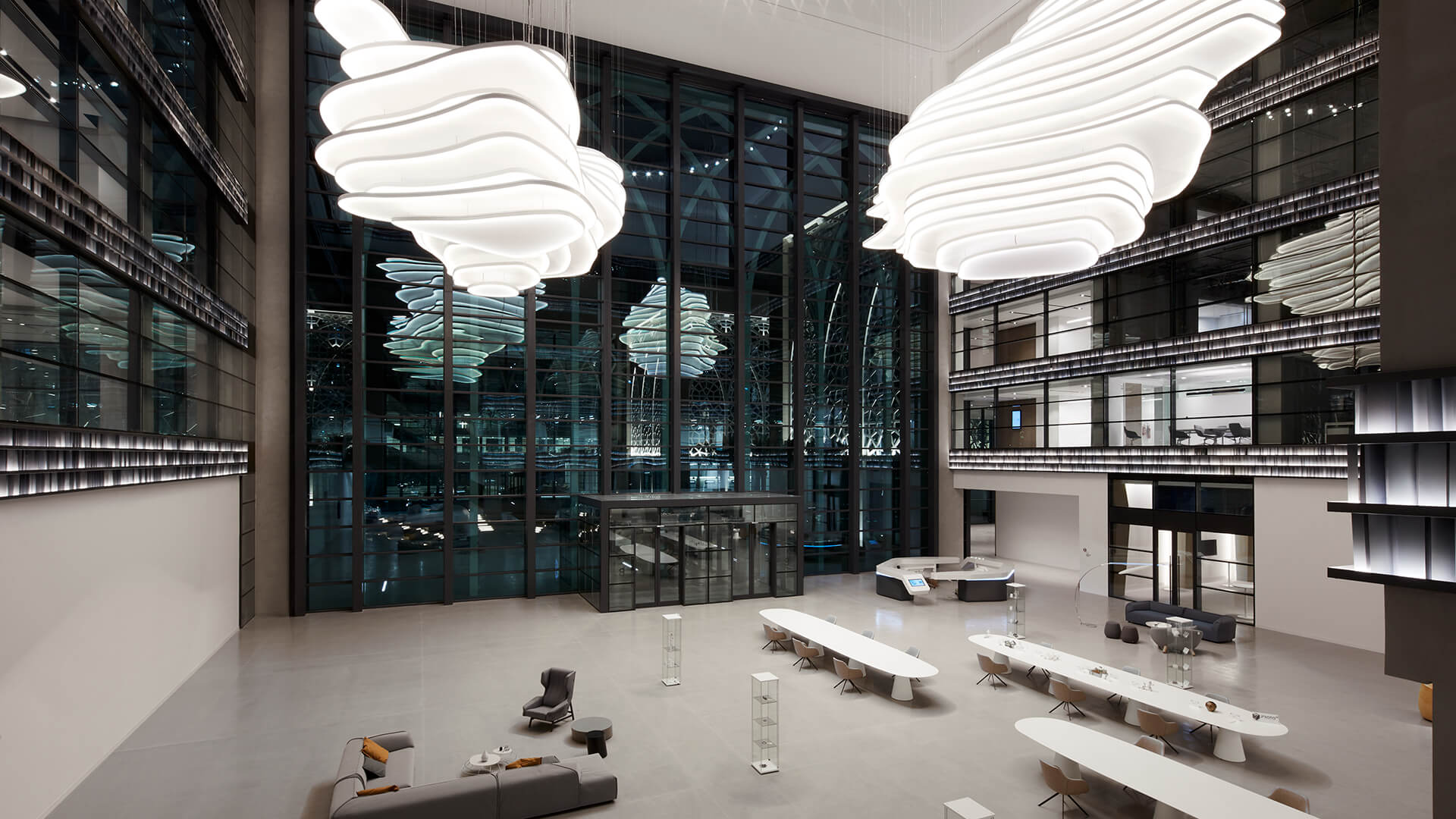
In the new multi-purpose hall, 130 fully upholstered F50 armchairs, covered with beige faux leather and complete with tip-up seat, provide comfort for the audience. Designed in-house, manufactured and installed by LAMM, these are arranged into 12 straight, tiered rows 56 cm apart.
The 119 chairs from the second row onwards have shared armrests, while the front row is fitted with nine special chairs that are spaced out, double-sided and complete with fixed seat to emphasise the sense of comfort and individual well-being. The row’s two outermost chairs are designed to be removed with ease, facilitating access and aiding people with disabilities or reduced mobility. All the armchairs are fitted with a tip-up foldaway writing tablet with anti-panic system, a stratified HPL worktop and a die-cast aluminium joint.
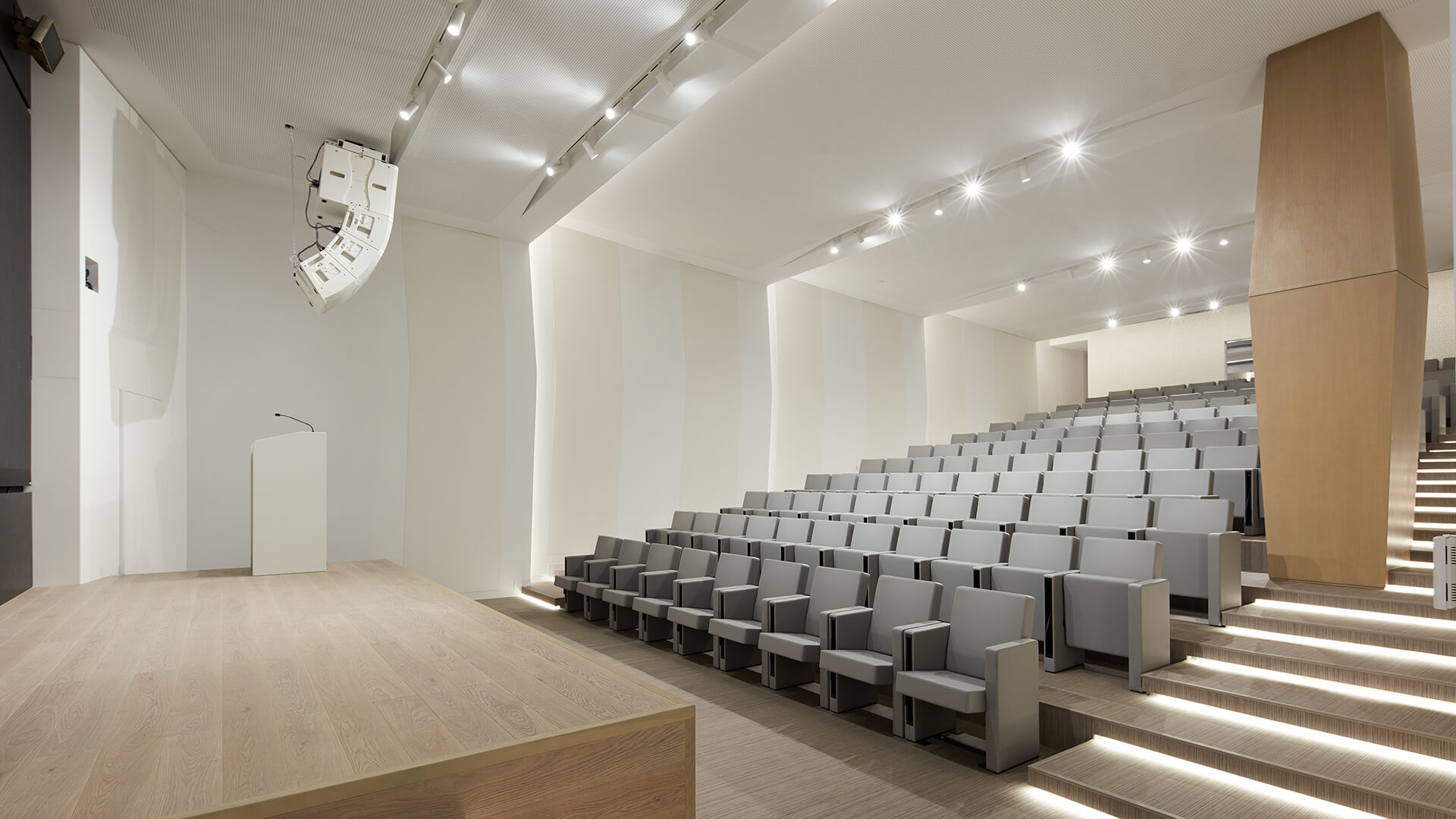
This prestigious undertaking is just one of a series of projects in the conference-seating sector—where the Italian company boasts specialist expertise and dozens of products and ad-hoc solutions—commissioned to LAMM.
Project: AUS – Research, Technology & Innovation – Auditorium
Location: Sharjah, United Arab Emirates
Client: American University of Sharjah Enterprises CO. LLC.
Year of completion: 2020
Architect: Roar Design
LAMM Supply: F50 armchairs
Photos: Roar Design | © The Oculis Project
Summer Holiday Closing Notice
We would like to inform you that our company will be closed for summer holidays from 9th to 20th August included.
Normal working activities will be guaranteed on Monday 23rd August.
L213 armchairs by LAMM for the new Future Art Lab at mdw – University of Music and Performing Arts in Vienna
The fitting out of the Film Academy’s new screening room at the MDW University in Vienna has been successfully completed. The room is equipped with fully upholstered L213 armchairs (some of which can be removed) arranged in eight straight, tiered rows.
The Future Art Lab, built in 2020 by Bundesimmobiliengesellschaft (BIG) to a design by the Pichler & Traupmann architectural firm, is a new multifunctional building at the mdw – University of Music and Performing Arts, which completes the campus of the historic university in Vienna dedicated to music and performing arts. It is home to four faculties, the largest of which is the Film Academy (mdw’s film school), where students learn to compose and experiment with soundtracks for audiovisual material: it occupies the entire first floor of the complex, which is the biggest in terms of size and floor space.
At the heart of the Future Art Lab, which officially opened on 7 June 2021, is the Art House Cinema: a screening room for arthouse films, accessible directly from the ground floor of the building so the general public can attend showings. It was fitted out by LAMM in collaboration with local partner Auditorium Seats.
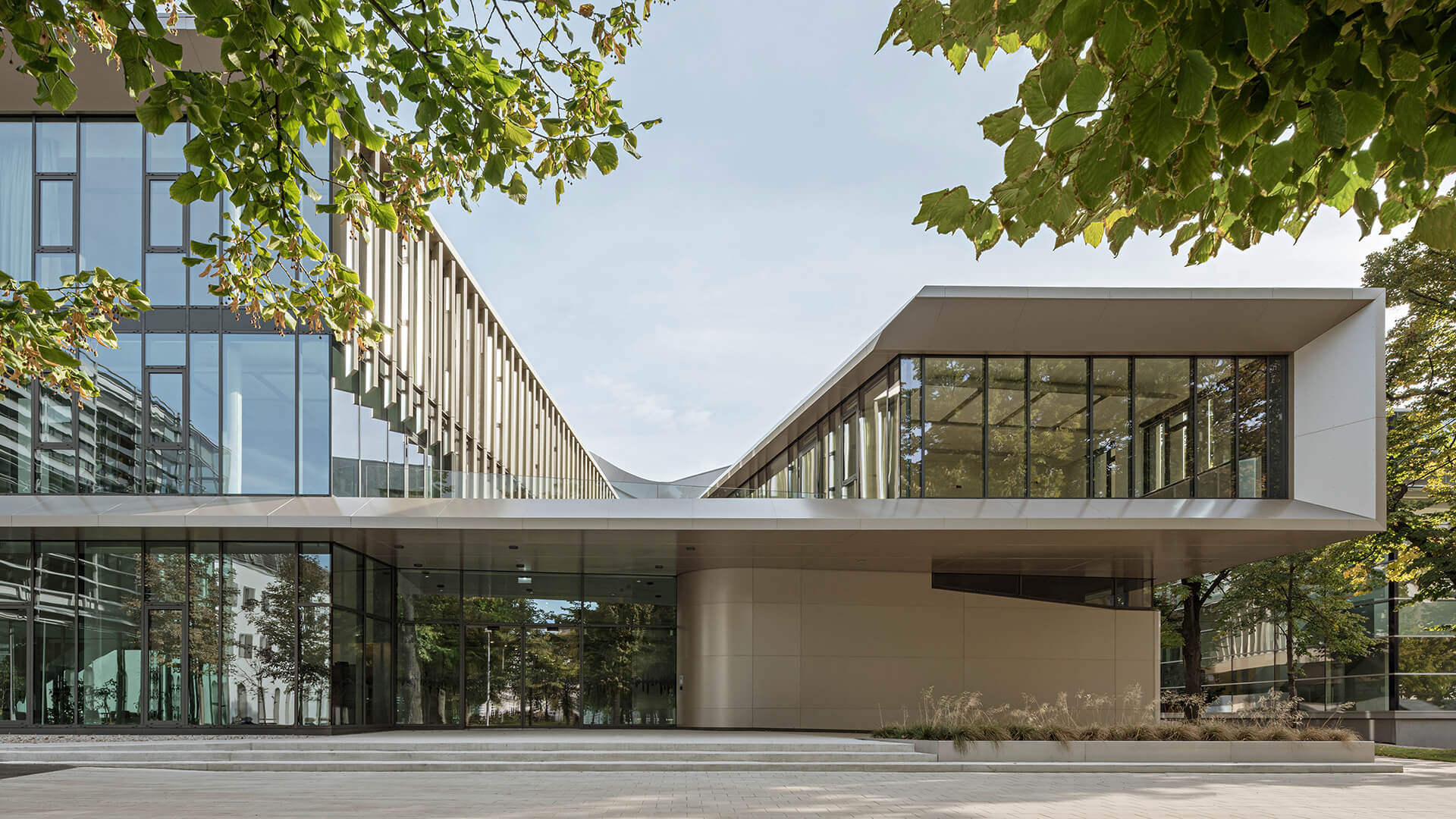
This project involved the supply and installation of L213 armchairs complete with inclined sides and full Kvadrat Field 2 fabric upholstery designed by Alfredo Häberli. All the chairs, which have a seat and backrest that tilt in tandem, are arranged in straight, tiered rows.
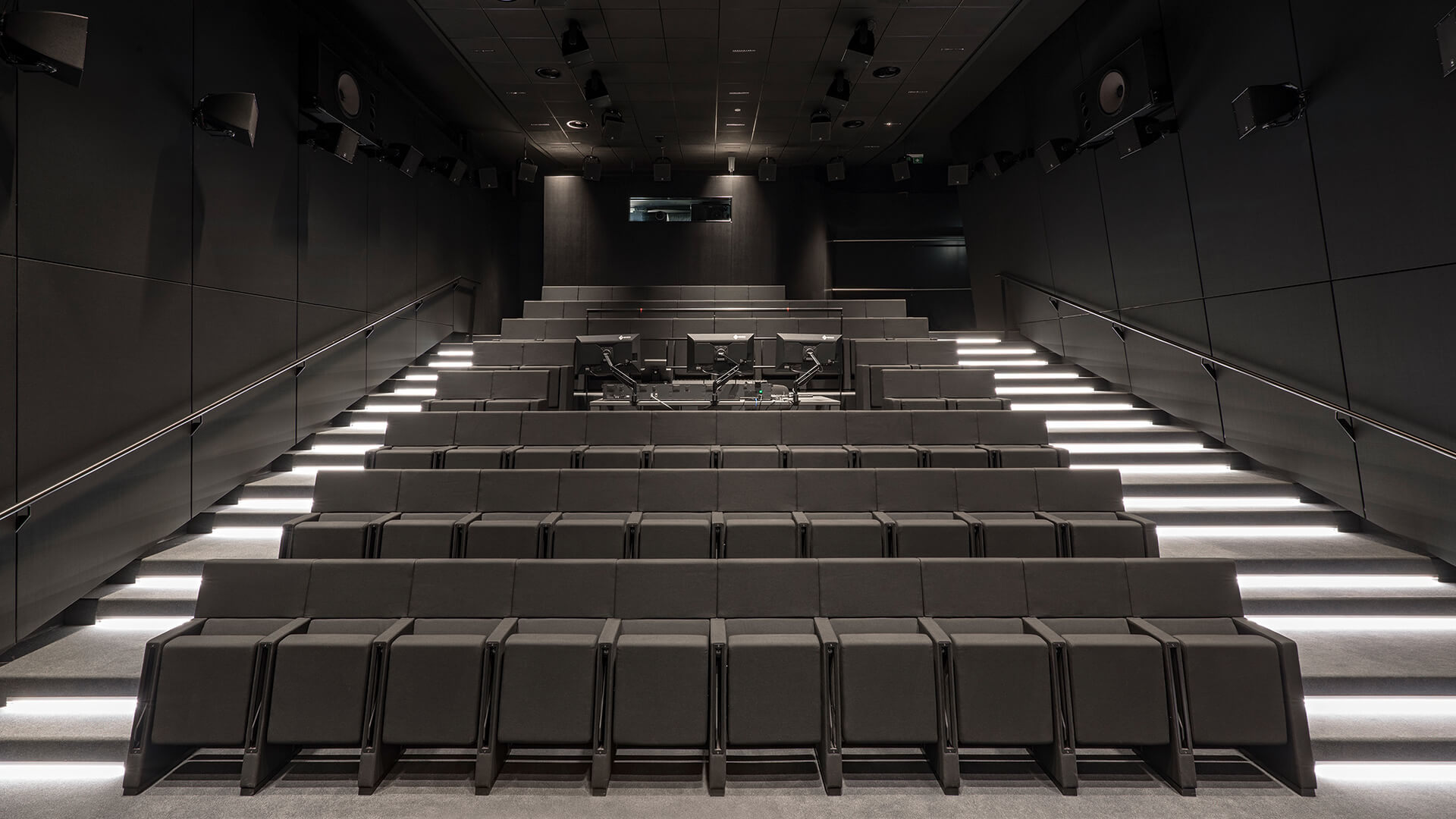
The 30 armchairs in the front three rows are equipped with a tip-up writing tablet with anti-panic movement. A dozen of these are also fitted with a double electrical socket, easily accessible and located in the lower front part of the side. In the middle of the room, there are 15 removable armchairs in groups of 2 and 3: these are easy to remove and put away in storage rooms when not in use.
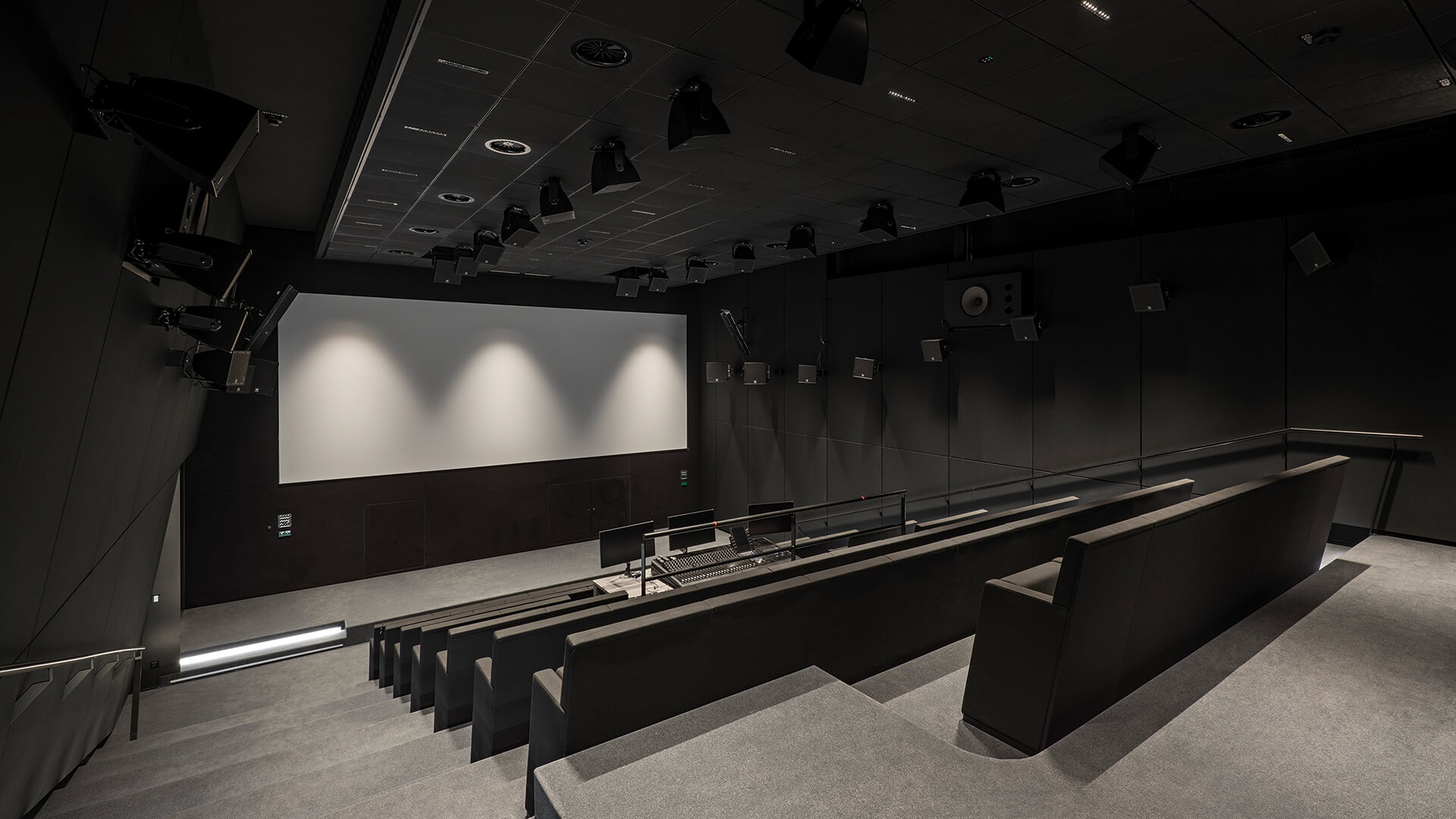
This installation adds to LAMM’s rich portfolio of work for the conference sector, which auditoriums, conference rooms, cinemas, theatres and multi-purpose venues includes.
Project: Future Art Lab at Vienna University
Location: Vienna, Austria
Client: Bundesimmobiliengesellschaft (BIG)
Year of completion 2020
Architectural design: Studio Pichler & Traupmann
Photos: mdw | © Hertha Hurnaus
LAMM supply: L213 armchairs
WATCH THE OFFICIAL VIDEO
LAMM armchairs for the auditorium at the new headquarters of the CPC group in Modena
The room was successfully equipped with L213 armchairs arranged in curved rows on a stepped platform. An entirely sound-absorbing wall, constructed with Caruso Acoustic panels, completed the project.
The CPC Group in Modena—a hi-tech company and international leader in research, development and mechanical processing for the automotive sector, as well as a trailblazer in the transformation of carbon fibres—has recently acquired a new auditorium, designed by the Moreno Trisorio Studio in Bolzano and furnished by LAMM, as part of a complex project to expand the company’s headquarters.
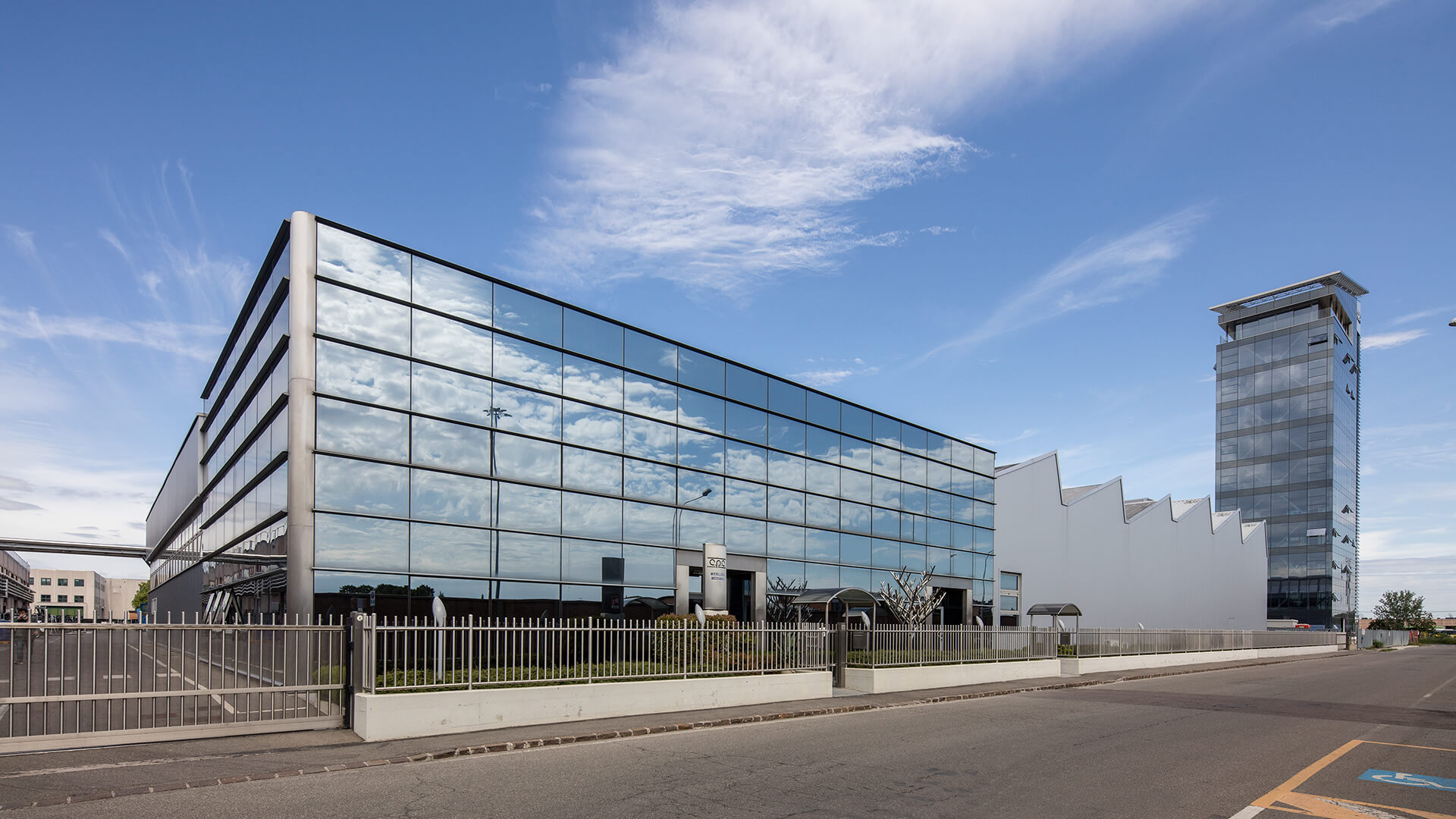
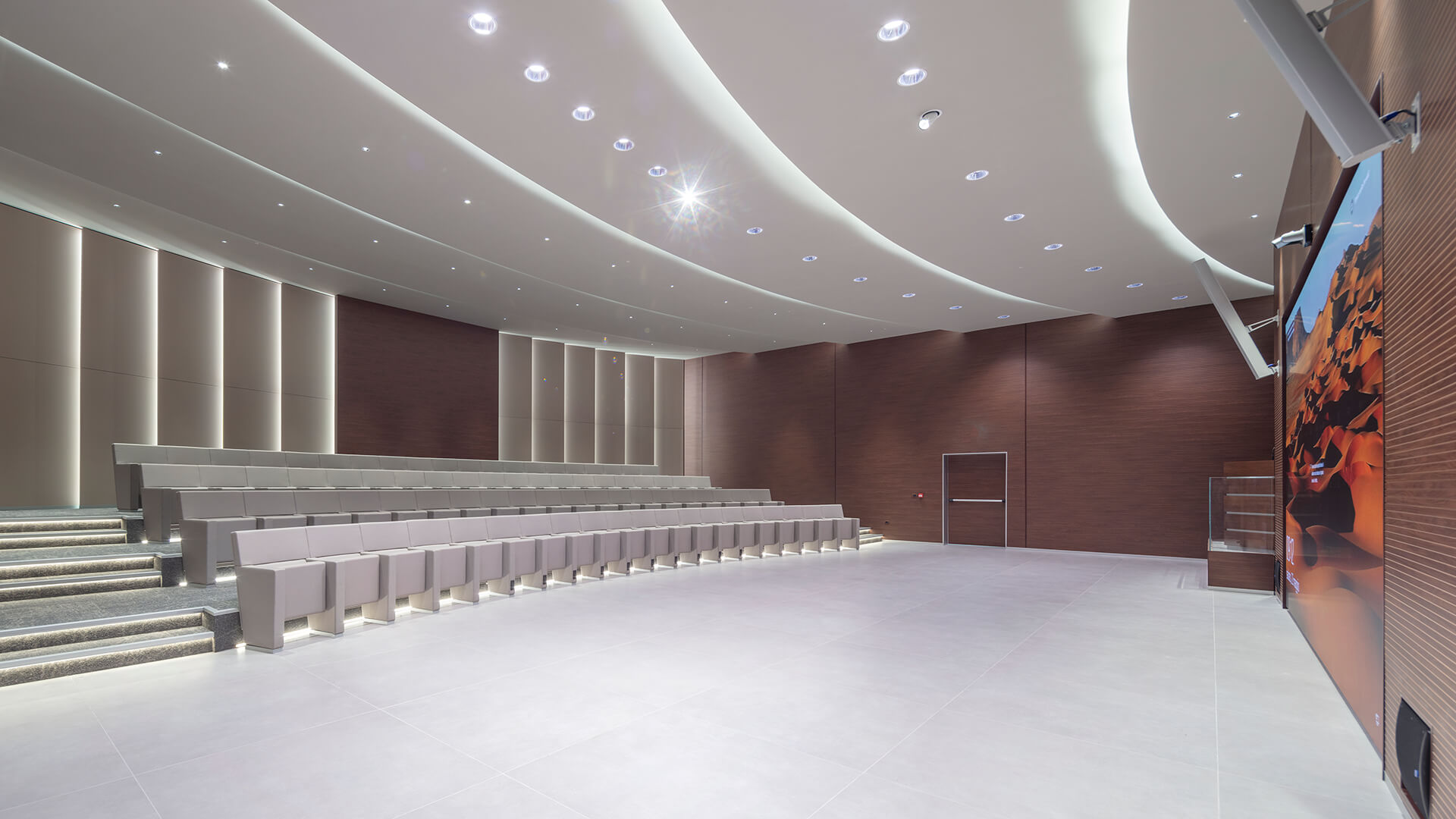
The order included the installation of fully padded L213 armchairs with straight sides and Kvadrat Revive 1 fabric upholstery. With a seat and backrest that tilt in tandem, the chairs have been specifically designed to ensure maximum comfort, even over extended periods of time. With these chairs, the backrest was customised to a height of 15 cm from the ground to enable the LED system installed under the step risers to provide more light.
The 10 middle seats in the front row have also been equipped with dual electric sockets with USB ports.
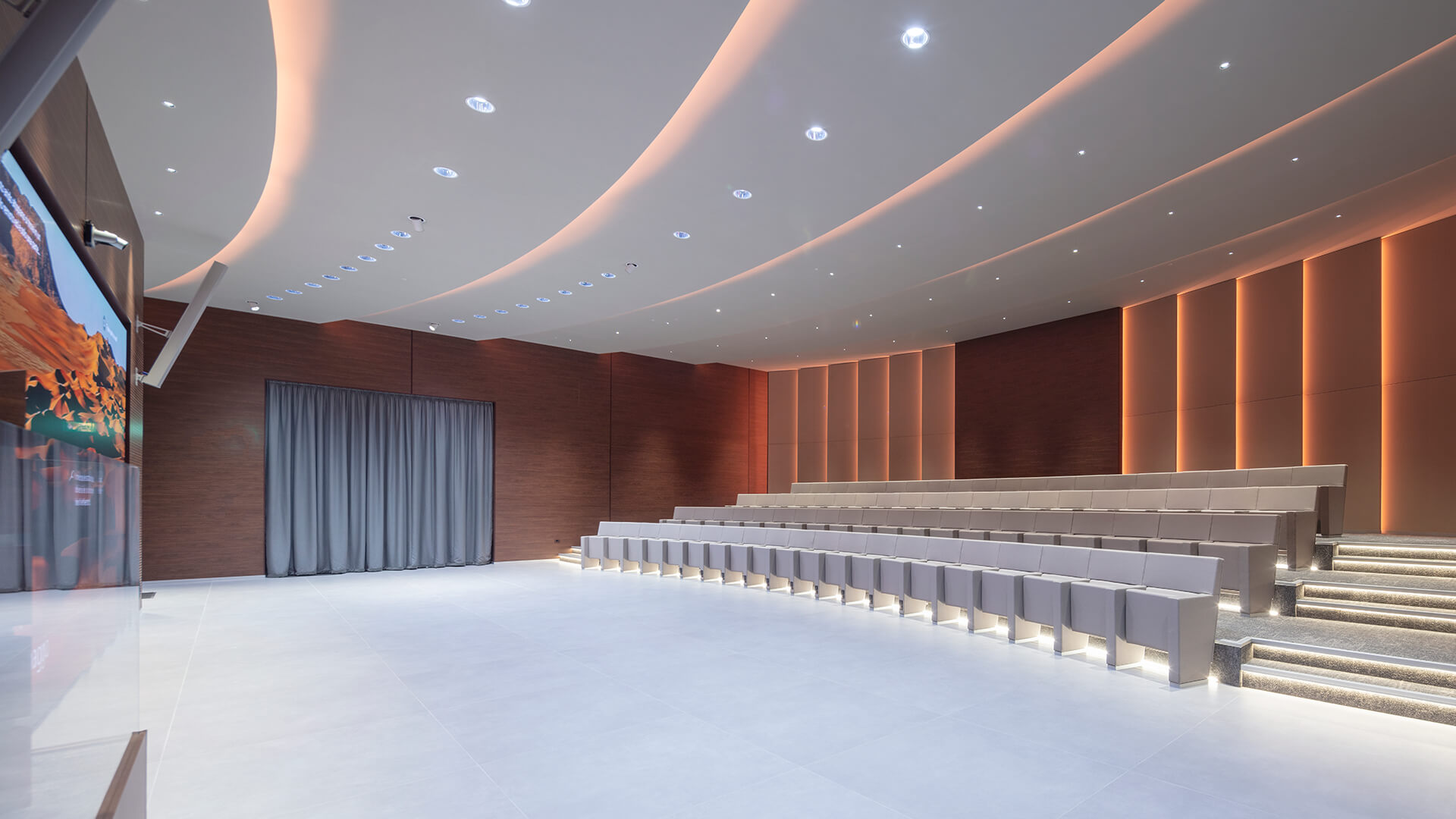
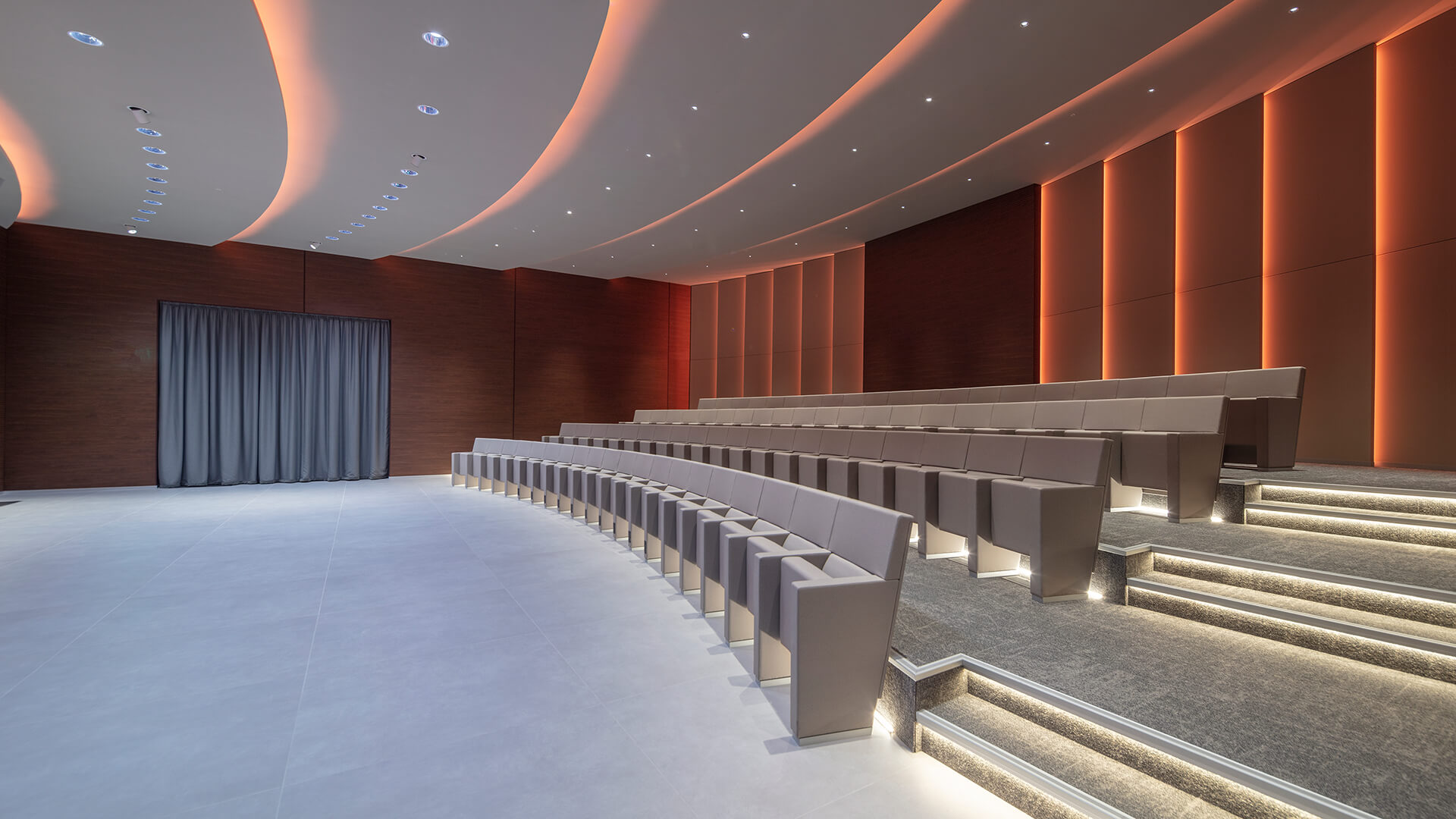
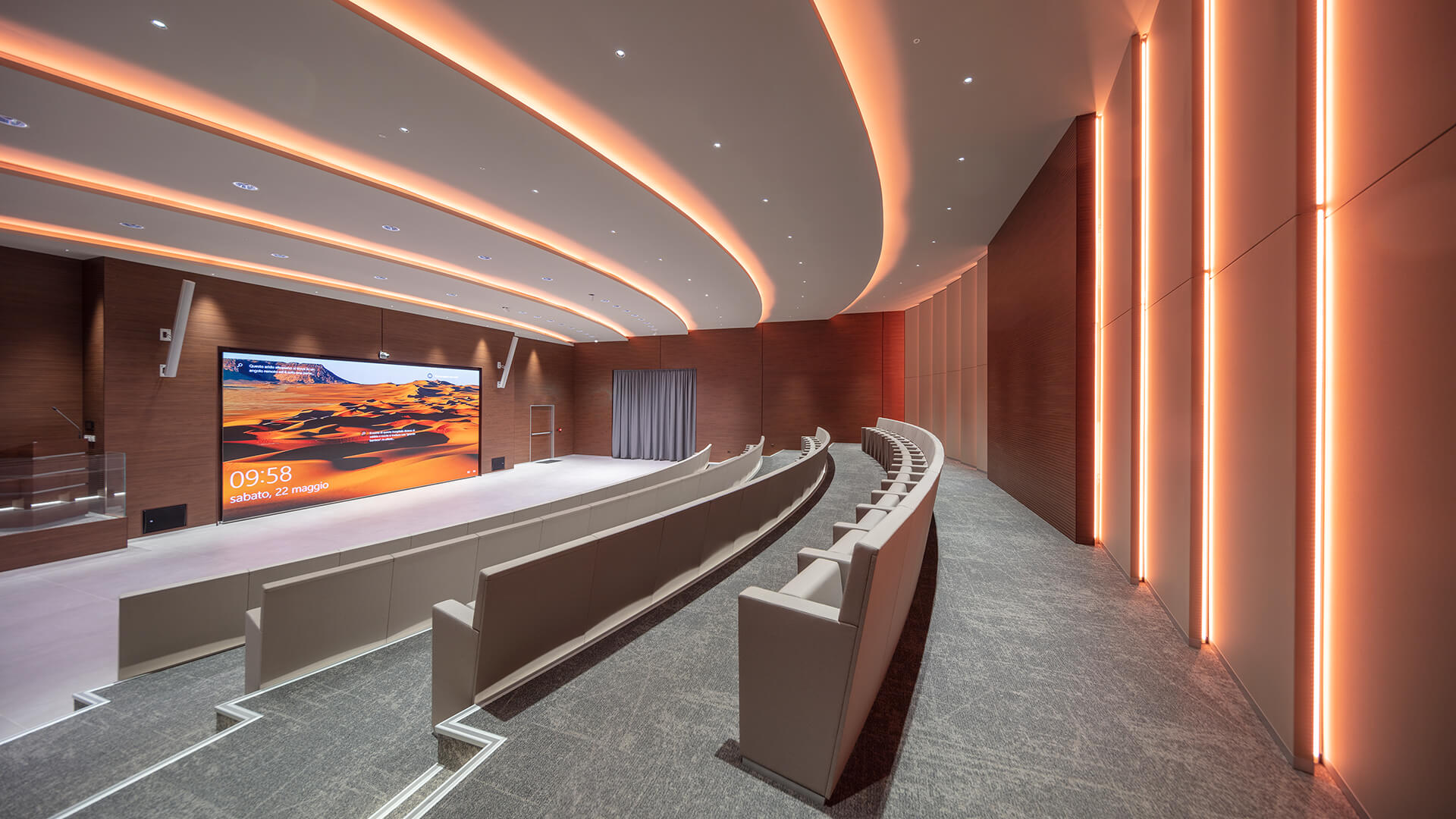
They were installed on a modular platform with a metal grid structure, readily inspectable flooring and soft carpet, and arranged in four curved, descending rows. Inside, all provisions for the lighting and ventilating of the room have been made.
Finally, a total of 24 Caruso Acoustic sound-absorbing panels were installed along the back wall of the room. Custom-made in non-standard sizes, the panels are fitted with dimmable LED backlights that allow, among other things, pleasant colour effects to be created.
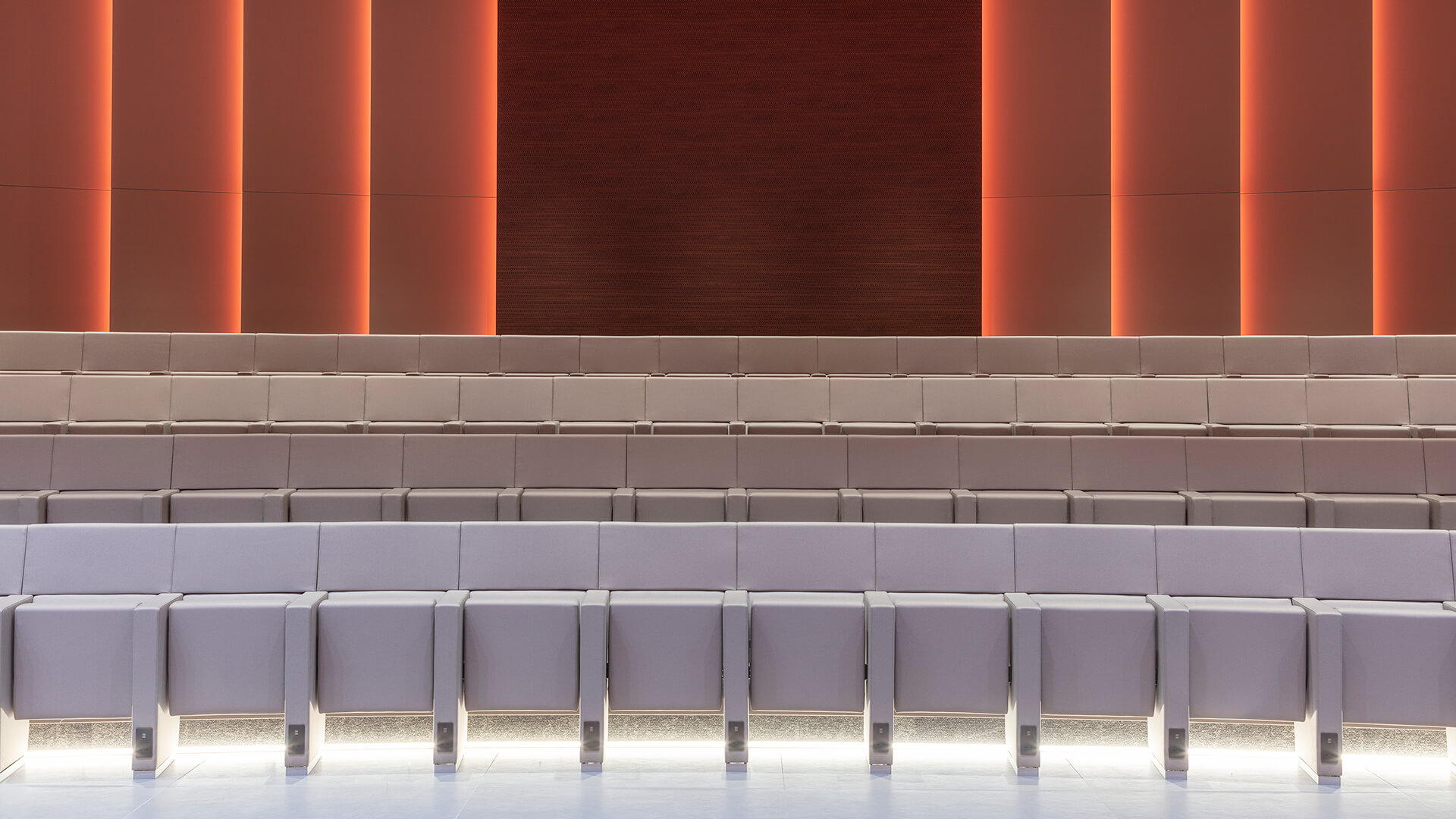
This recent major installation adds to LAMM’s portfolio of work in the private sector and once again demonstrates the company’s appetite for providing turnkey solutions.
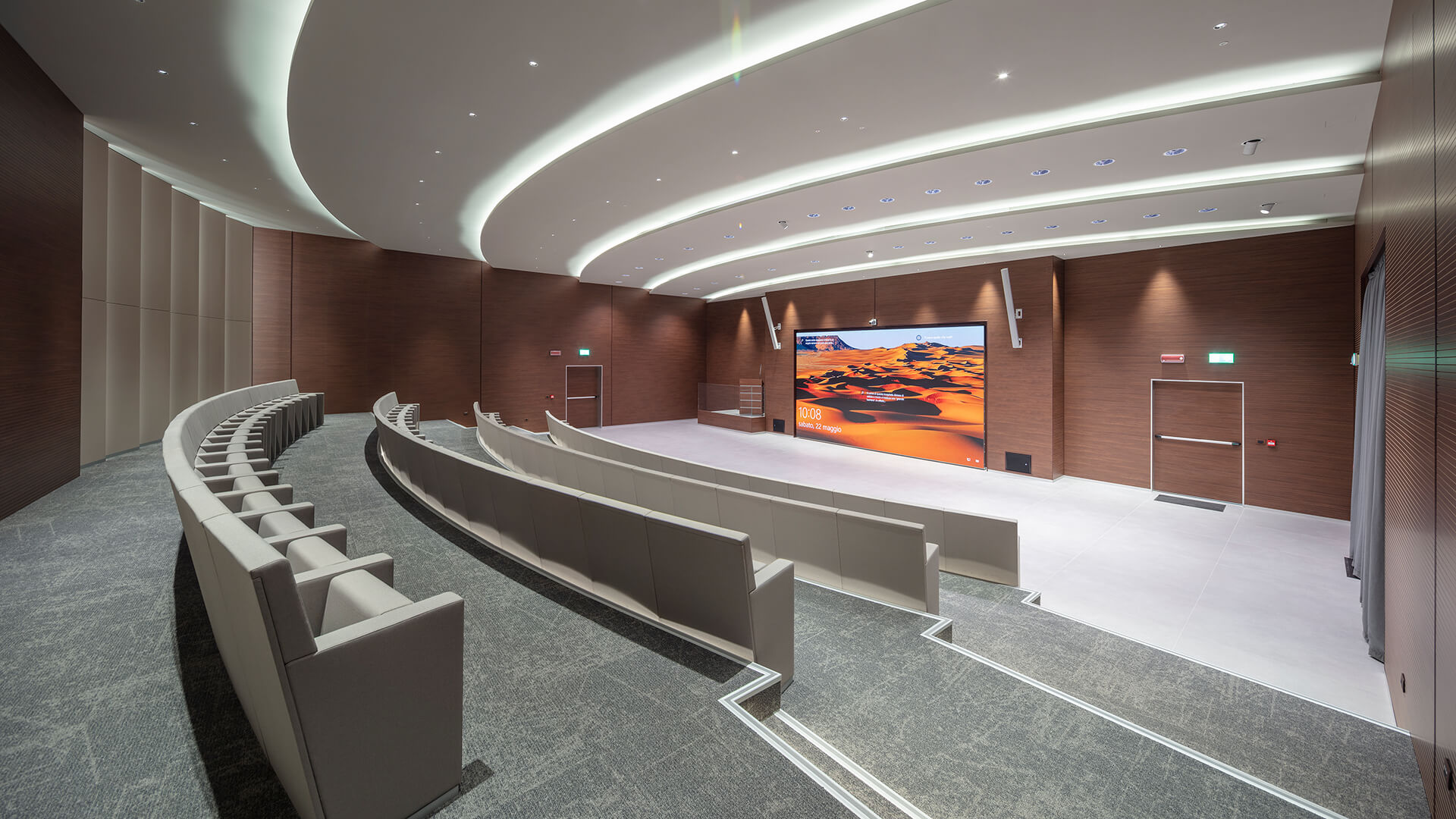
Project: CPC Group Auditorium
Place: Modena, Italy
Customer: CPC Group
Design: Moreno Trisorio Studio
Year of completion: 2020
LAMM Supply: L213 armchairs – R&D LAMM
Stepped platform
Acoustic system + Caruso Acoustic LED
LAMM retractable armchairs for the “Carlo De Carli” great hall at the Politecnico di Milano
Recently, around 500 Futura armchairs were successfully supplied and installed. Two versions of seating mounted on track and on a telescopic tribune were fitted to innovative, dynamic “Floor Technology” systems.
The Bovisa campus at PoliMi—the largest science and technology university in Italy, founded in 1863—has seen a complete overhaul of its great hall dedicated to Carlo De Carli, the head of the Faculty of Architecture from 1965-68.
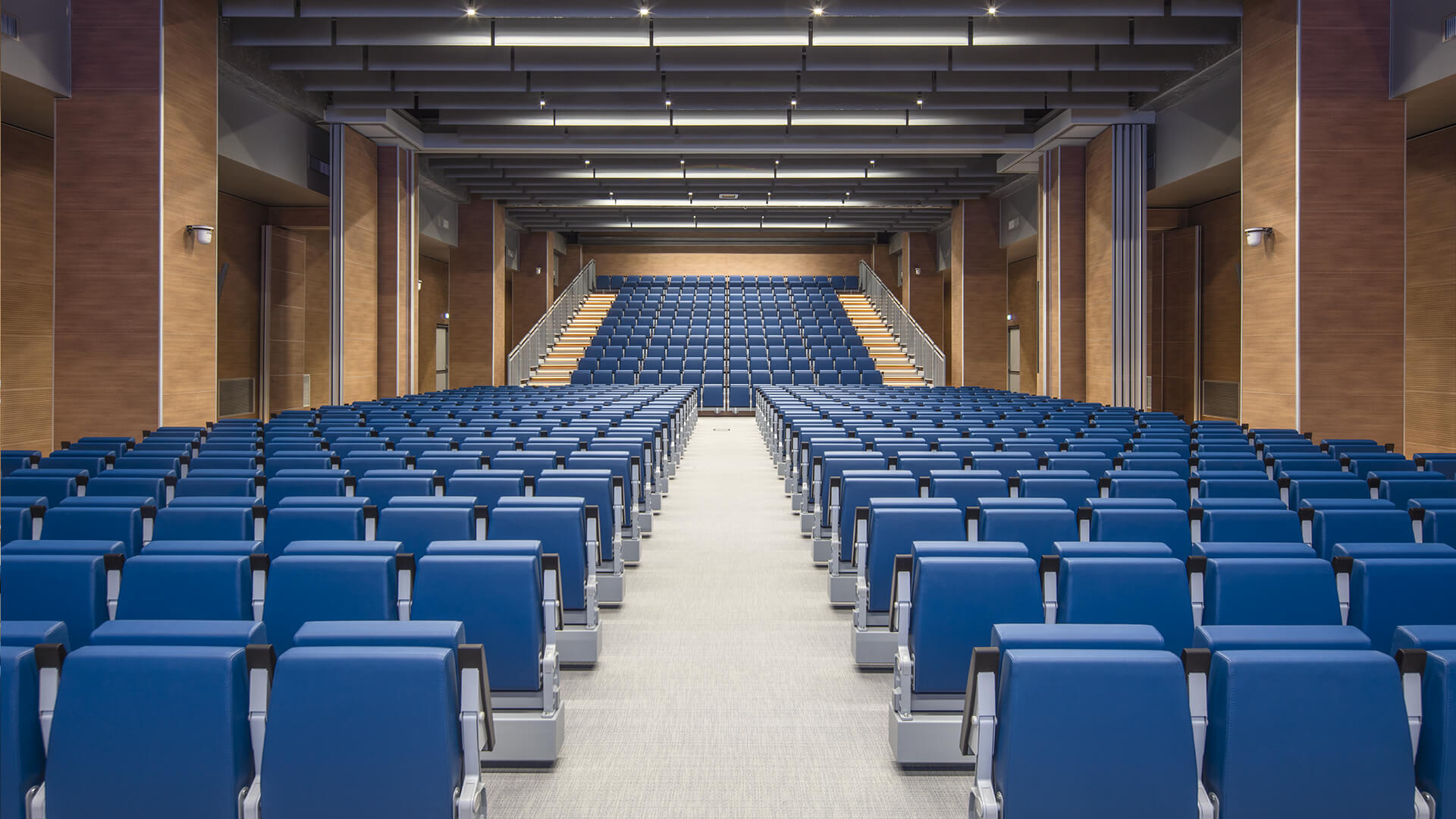
As part of this radical restyling, LAMM played a vital role in its success by supplying complex and articulate solutions, with innovative Floor Technology foldaway systems—dynamic systems that aid space management and seat movement—serving as the main feature. The new layout includes 492 Futura armchairs, of which 306 were mounted on a sliding system on the ground and the other 186 were installed on a telescopic tribune.
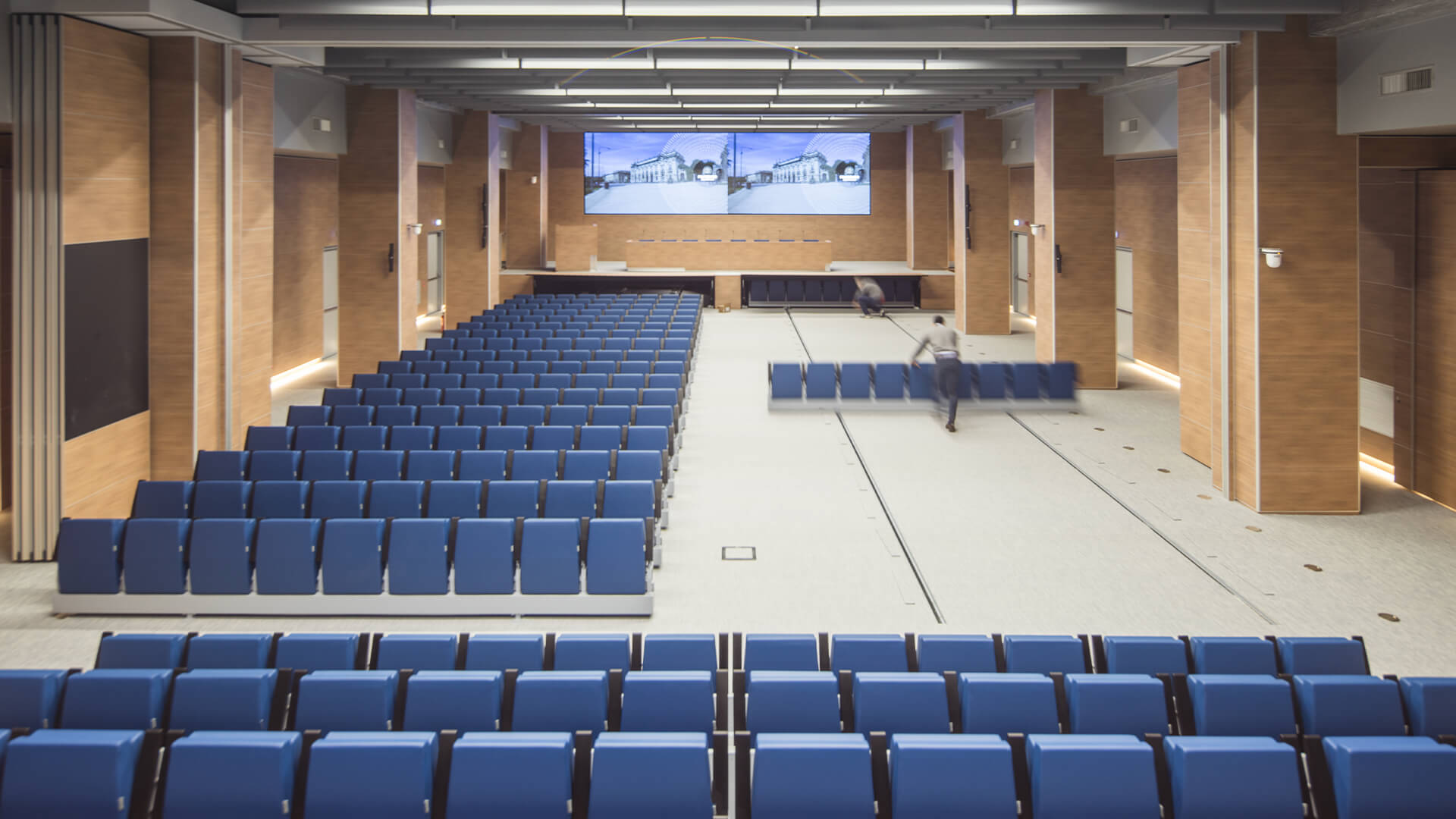
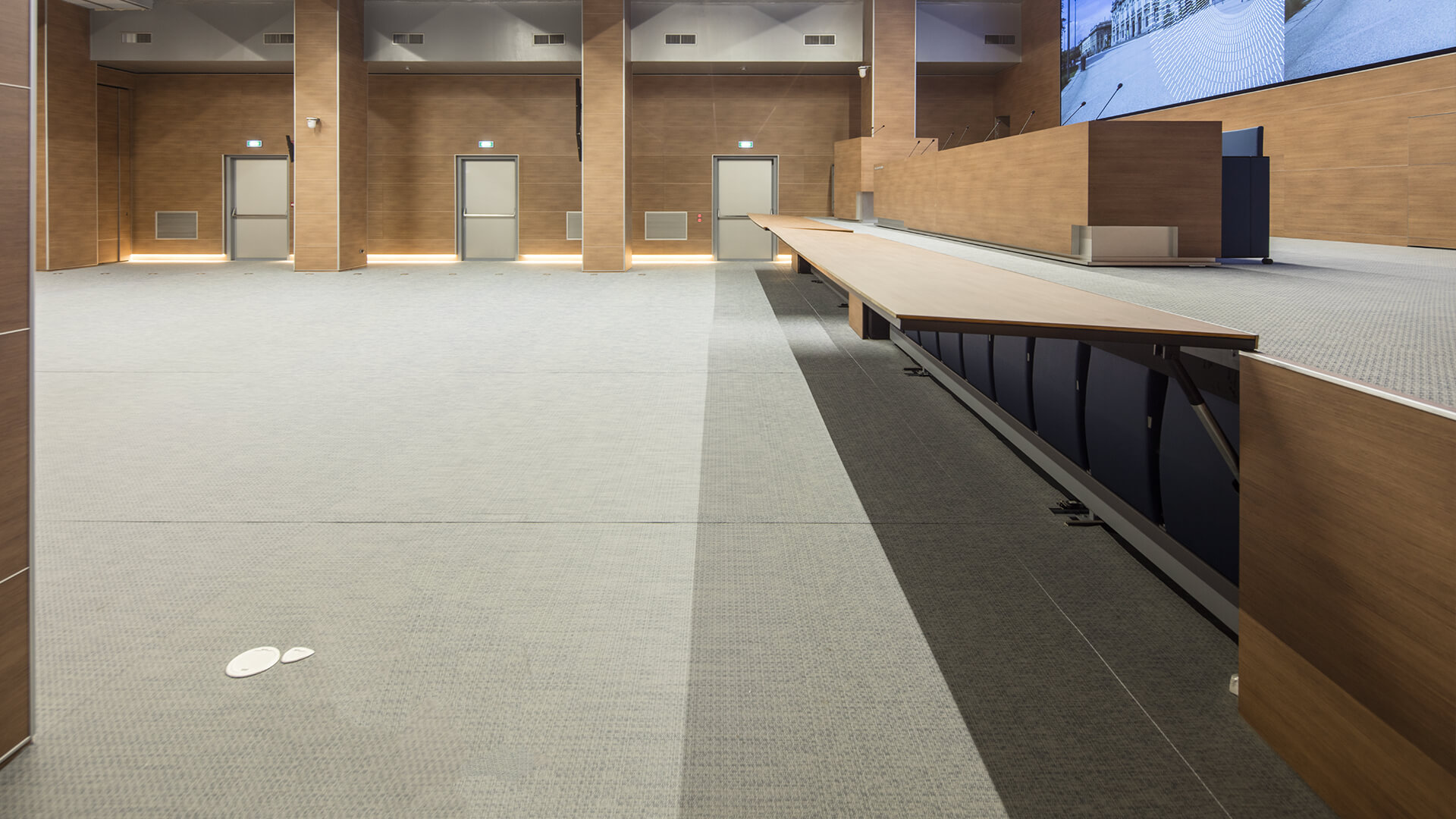
Thanks to the track system embedded in the floor, the rows of seats slide along and can be folded down horizontally and stored in a special compartment under the floor, enabling the floor to be cleared entirely in just a few minutes to make it available for other functions. The manual handling of the system is straightforward and can be done by a single operator who can manage one or more rows at the same time, while the self-cleaning and self-lubricating sliding mechanism—a one-of-a-kind component—reduces the need for maintenance work over time.
Complete with a special cable-channelling system (inside the horizontal beam supporting the seats) and designated hatches in the floor, users can access the electric supply thanks to the easily accessible sockets under the seat.
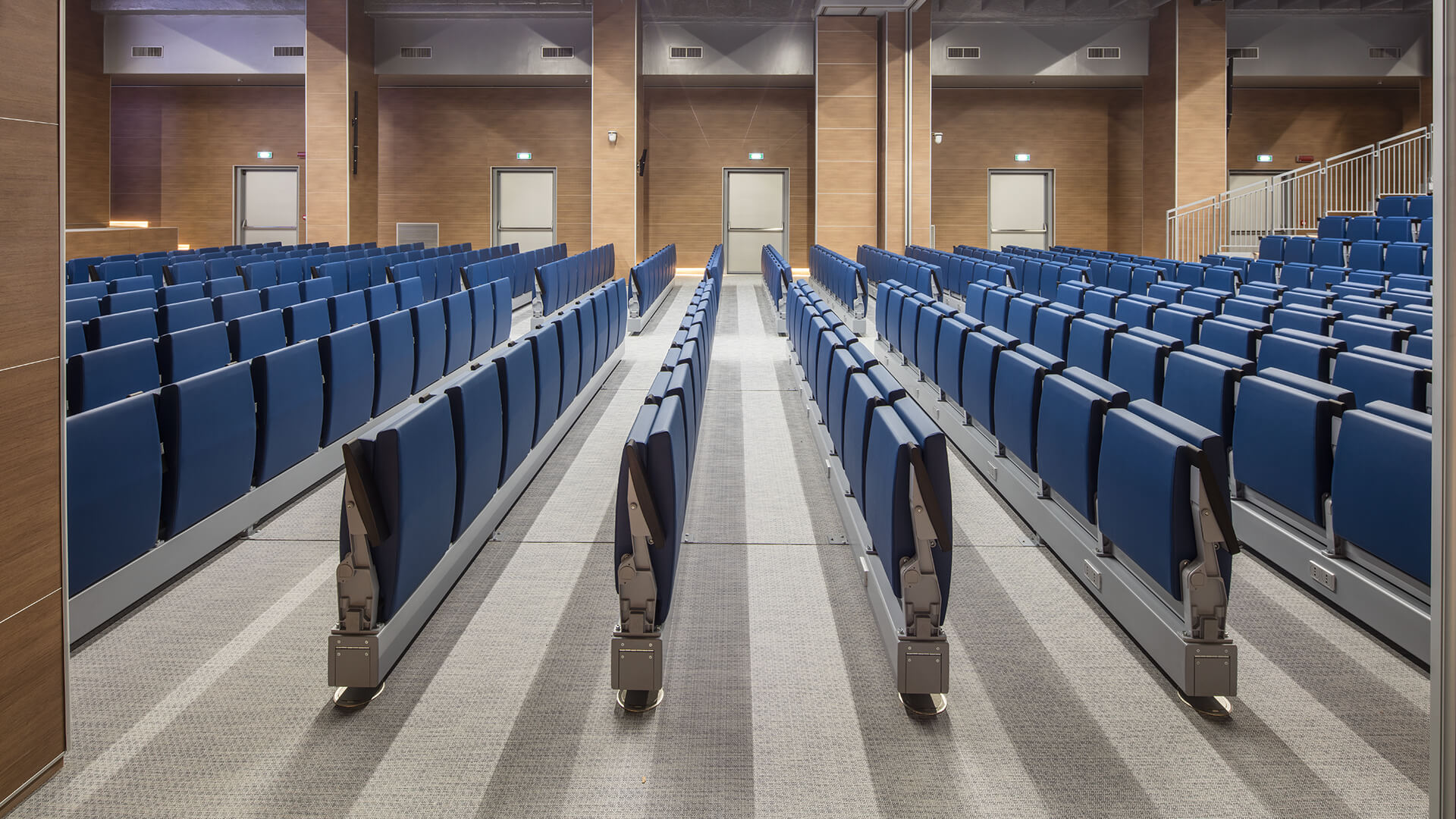
At the back of the hall, there is a telescopic tribune: an automatic machine that allows seating to be moved out of sight into the wall, thus reducing the total space taken up by approximately 200 seats, distributed into 12 rows of 16 and 1 row of 20, to just over 170 cm.
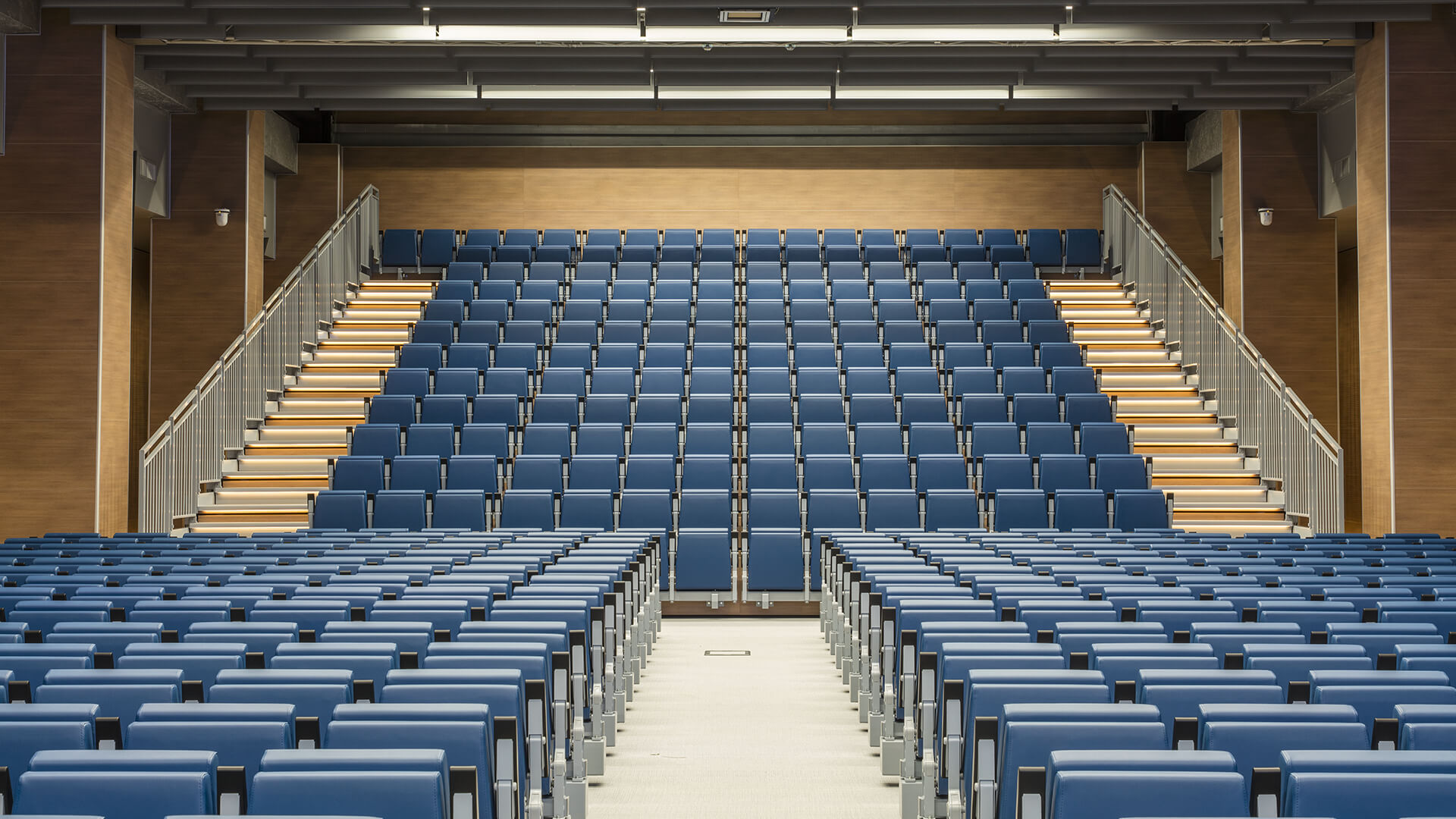
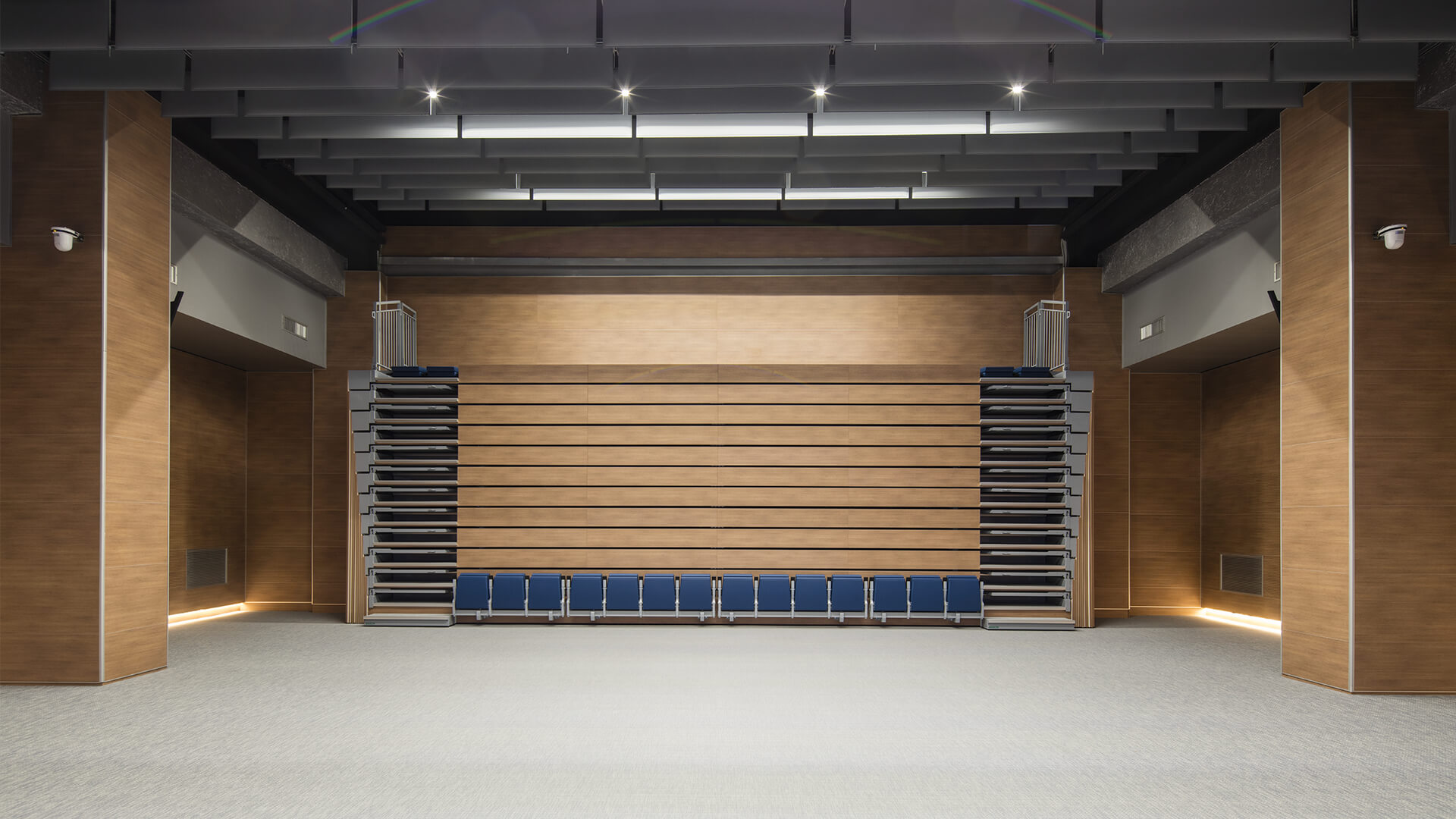
All the Futura-line armchairs supplied, complete with die-cast aluminium sides and seat and backrest with cold-moulded, expanded polyurethane foam padding, are equipped with a special gravity system that releases and tips up the seat with a cushioned movement, while the backrest lowers and moves into a vertical position in sync with the armrests, reducing the space taken up to just 19 cm.
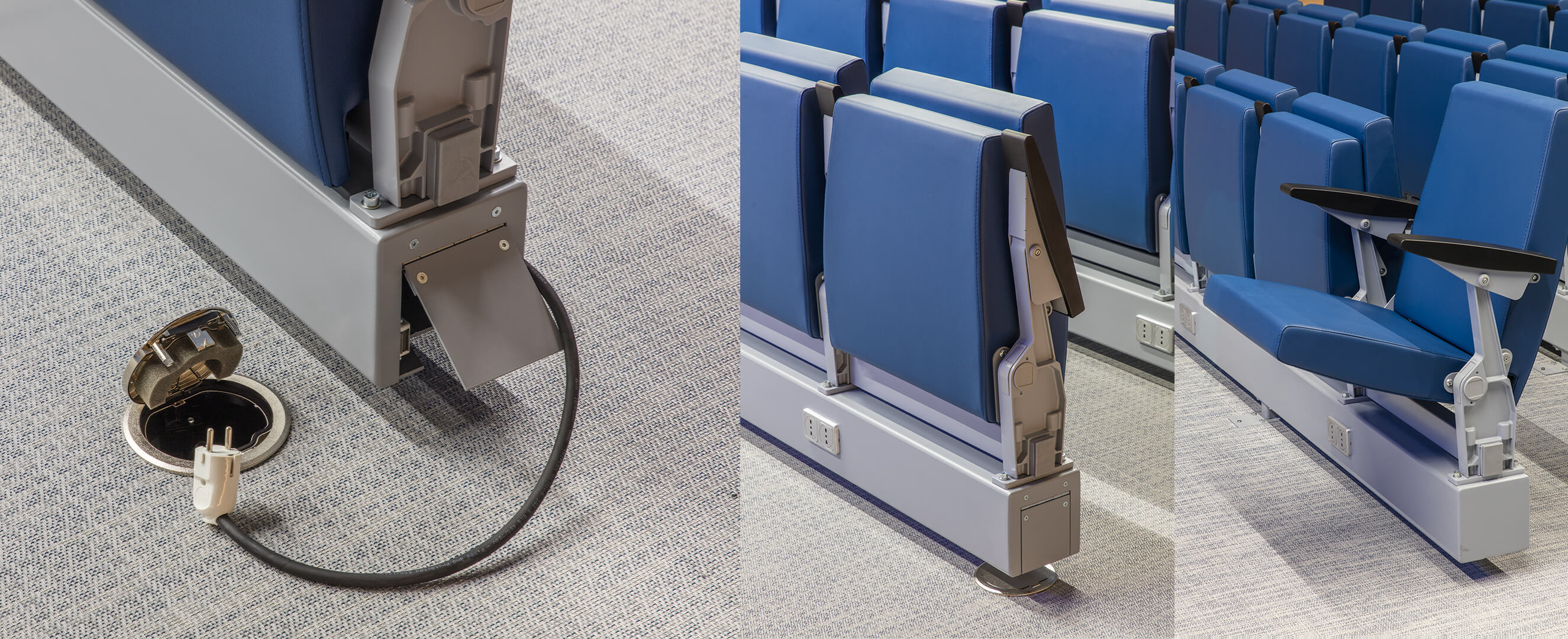
To round things off, 8 foldable ‘On Time’ armchairs, designed by Baldanzi & Novelli, were supplied. These have wheels, are easy to fold and stack, and can be used by speakers and lecturers.
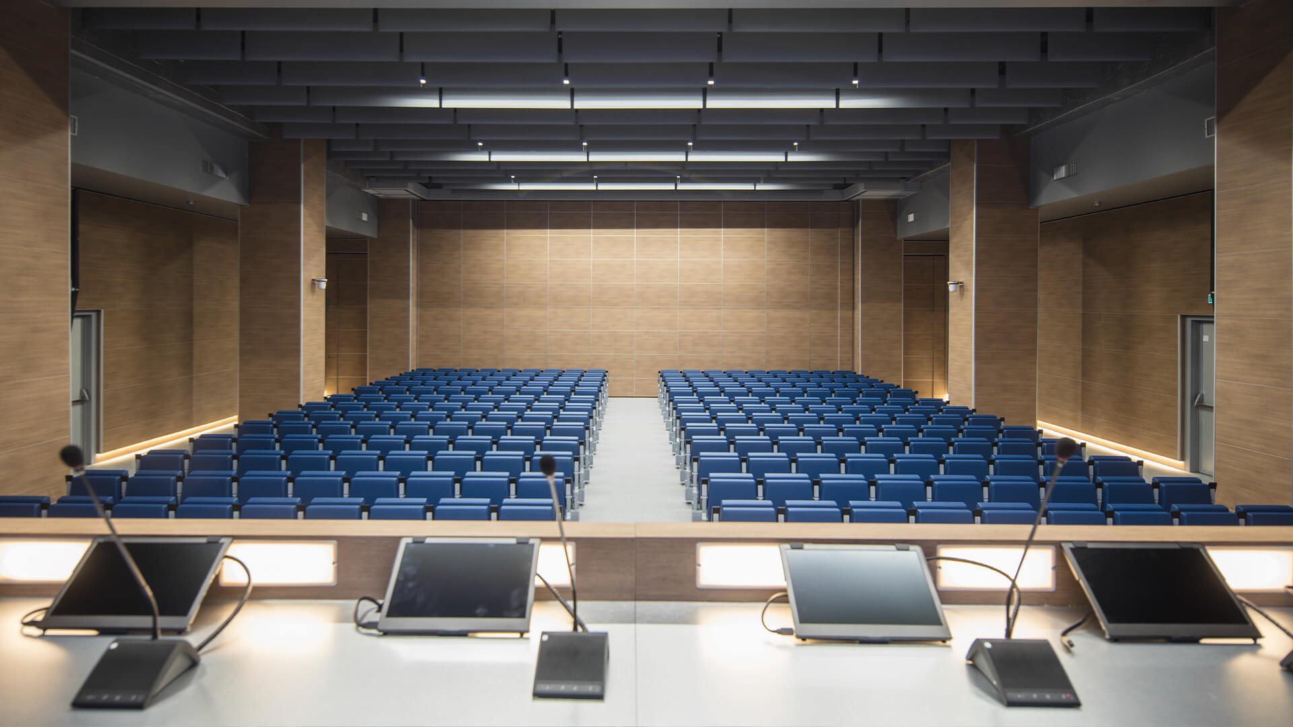
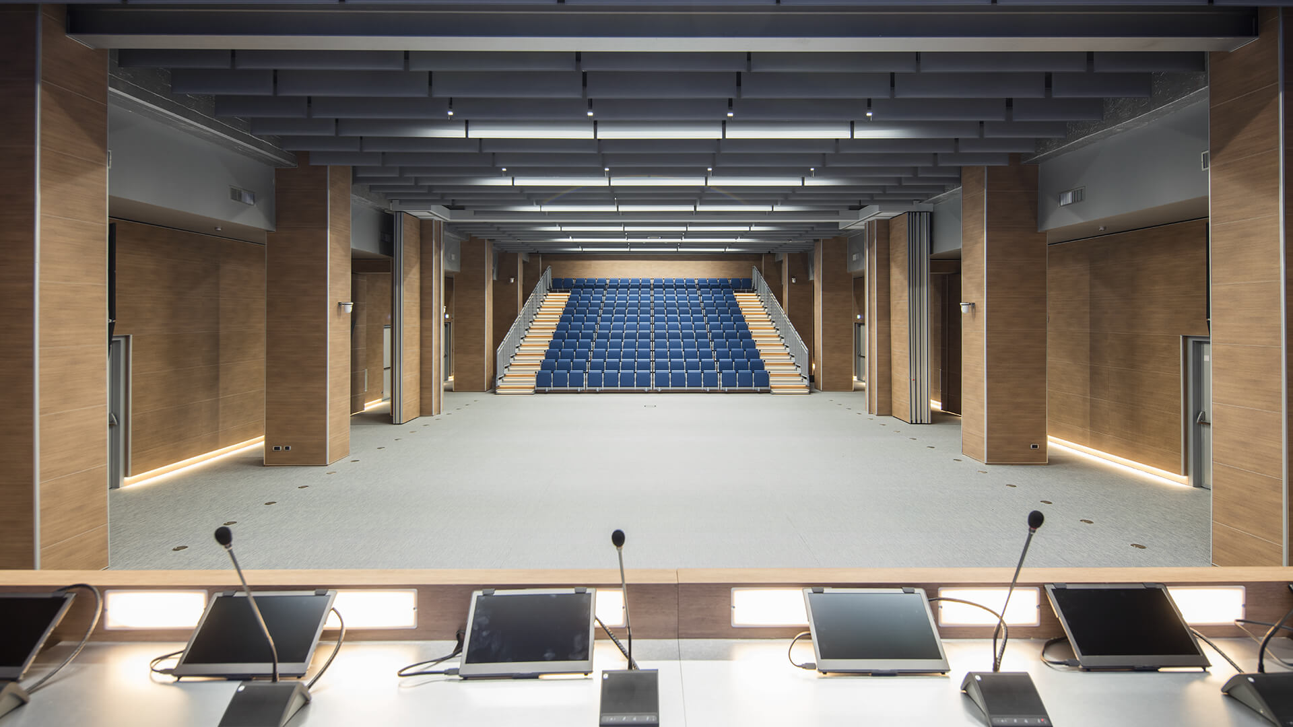
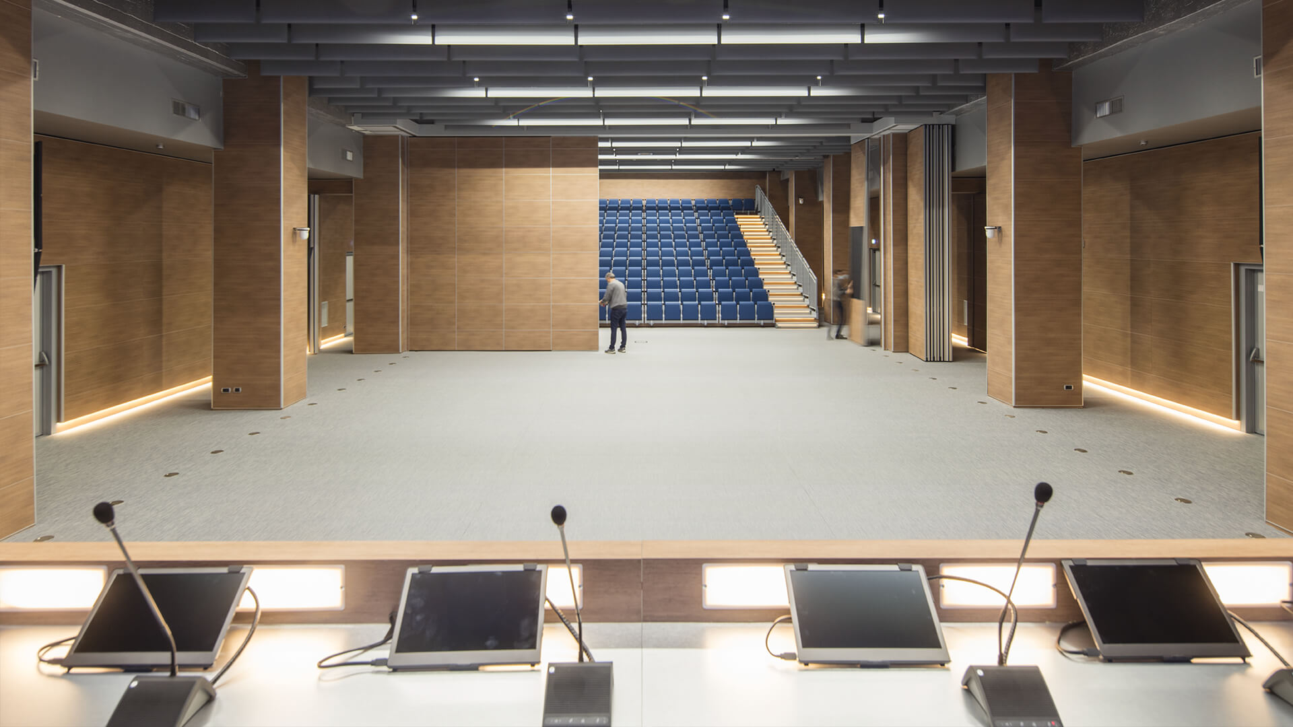
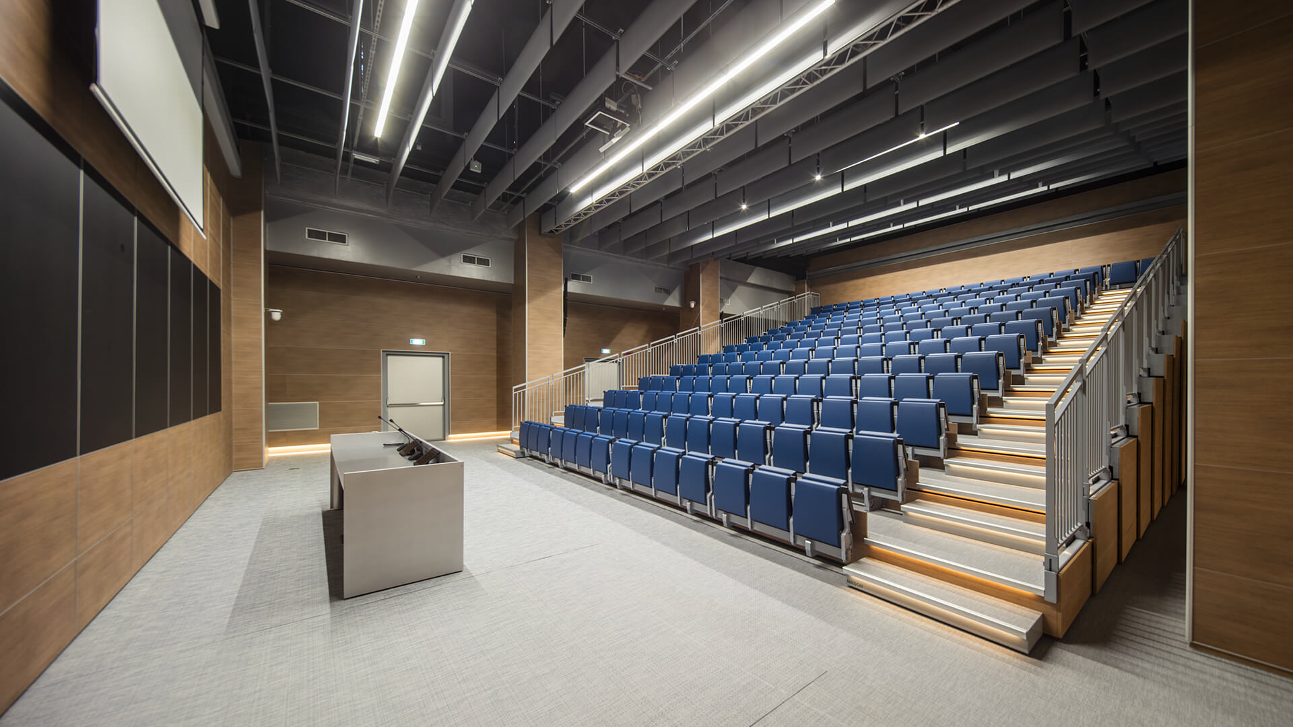
Clearly, flexibility is a legitimate interior-design strategy that is becoming increasingly widespread and popular, even for universities: by installing retractable systems, in this case combined with a movable wall system in the middle of the room (or thereabouts), the “Carlo de Carli” Great Hall has been transformed into a multifunctional space that is easy to adapt (completely open and clear hall, or mixed use) for different uses.
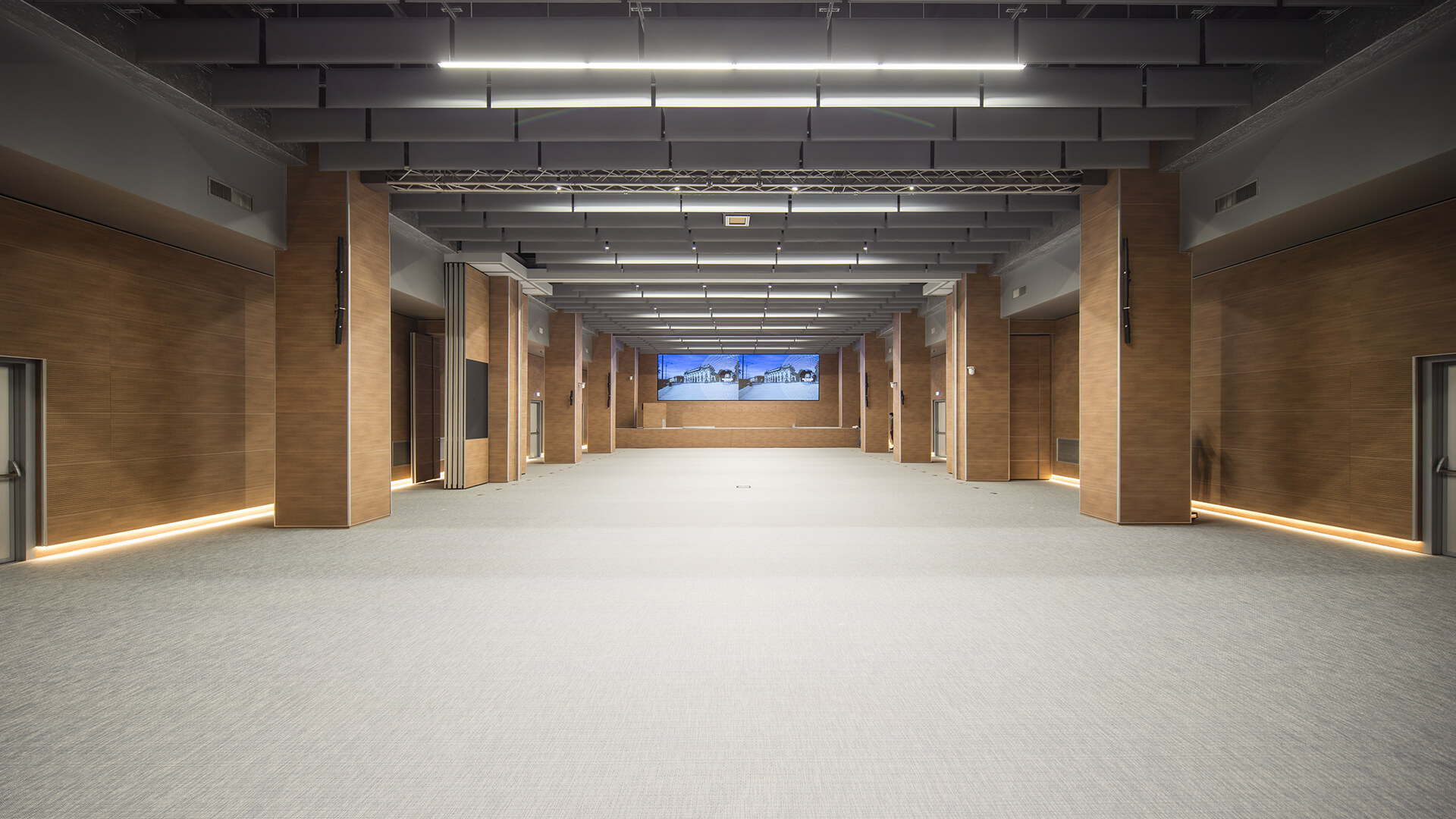
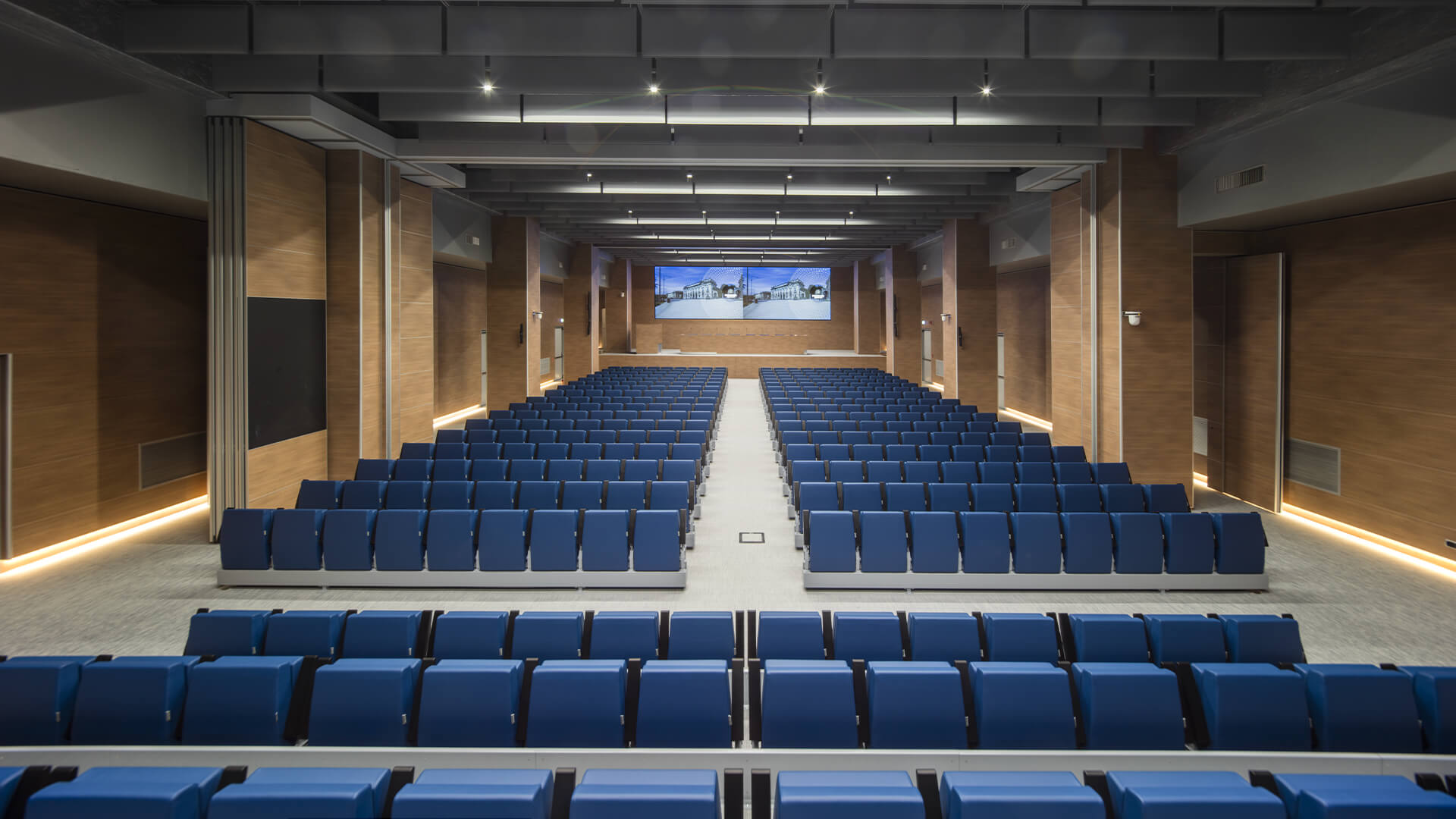
Recently completed, this major installation joins the long list of projects carried out by LAMM for some of the most prestigious Italian universities and shows the company’s strong relationship with a strategically important market.
Project Politecnico di Milano – “Carlo De Carli” Great Hall
Location Milan, Italy
Client Politecnico di Milano
Year of completion 2020
LAMM supply 306 Futura armchairs on sliding system
186 Futura armchairs on telescopic tribune
8 ‘On Time’ armchairs – Baldanzi & Novelli
Happy holidays and a good start of 2021
LAMM wishes everyone a Merry Christmas and a Happy New Year.
Our offices will be closed from 24 December 2020 to 3 January 2021 inclusive.
LAMM M100 armchairs in the new premises of Deloitte Luxembourg
Designed by Paul Bretz Architects in collaboration with Moreno Architecture, the iconic new D.Square building was inaugurated about a year ago in the presence of Luxembourg Prime Minister Xavier Bettel: the new HQ of Deloitte Luxembourg.
2020 is a special year for Deloitte, which celebrates its 175th birthday. When William Welch Deloitte opened his office in London’s Basinghall Street in 1845, he started a success story, blending tradition and innovation and believing in the power of collaboration and connection, always aiming at excellence.
Deloitte is a global provider of Audit & Assurance, Consulting, Financial Advisory, Risk Advisory, Tax and Legal services to public and private clients in a variety of sectors.
The company, along with PricewaterhouseCoopers, EY and KPMG, is one of the so-called “Big Four” – the four largest audit firms – and with around 312.000 employees in 150 countries and territories it is the world leading firm in terms of revenues and number of professionals.
In the heart of the Cloche d’Or, a modern urban district at the southern end of the city of Luxembourg and the result of a broad extension strategy of the capital, the new headquarters of Deloitte Luxembourg, this division of the group that currently employs over 2.300 people, was established.
Almost 2.100 of these have found a new place in the imposing modern 30.000 m2 building which is also known as D.Square, designed by Paul Bretz Architects in collaboration with Moreno Architecture.
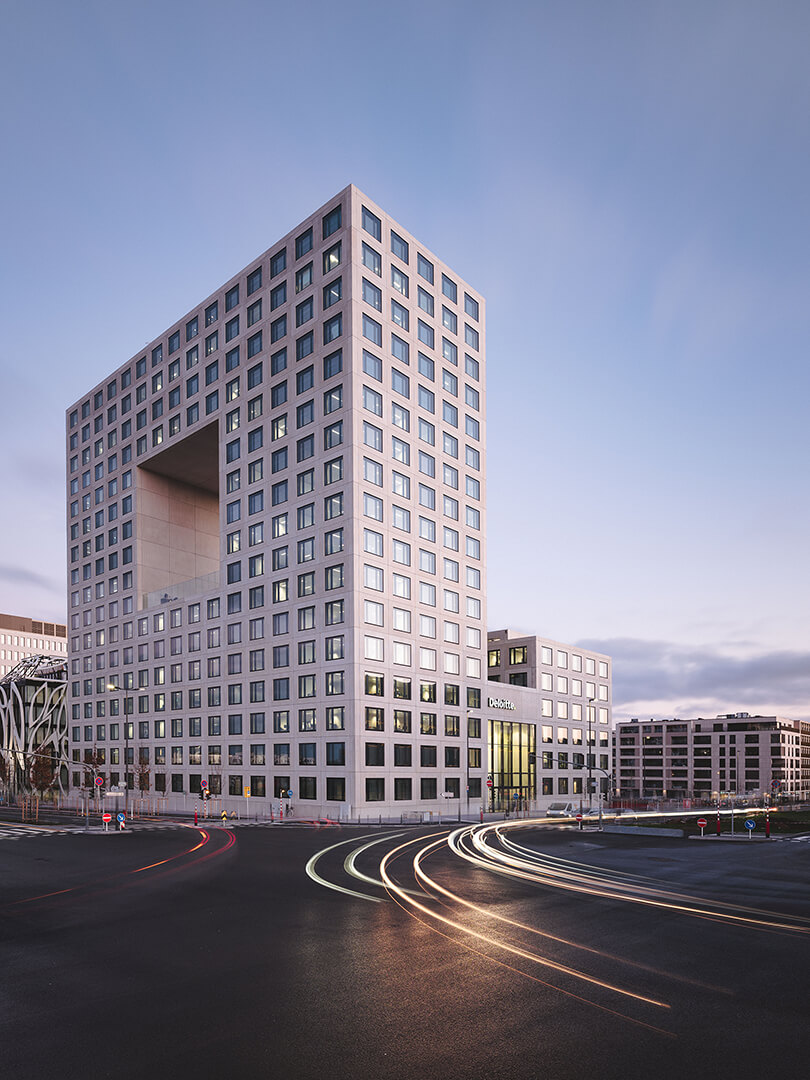
The building, located at the corner of 2 avenues, consists of several environments organized in the form of two parallel towers, one of 17 floors and the other of 6, connected by a large 4-storey entrance hall that serves as a link. The 3 environments rest on shared foundations that compensate a total elevation gain of 3 mt.
The top floor of the main tower, called “The Gallery”, is reserved for Deloitte customers and there are a large waiting room, meeting rooms and a dining area.
Level -1 houses an auditorium, used for both indoor and outdoor events, as well as the “Greenhouse” space designed to work with and not only for clients.
A characterising element of the entire building is its large urban window located between the seventh and thirteenth floors, with a patio that can also be used for convivial occasions.
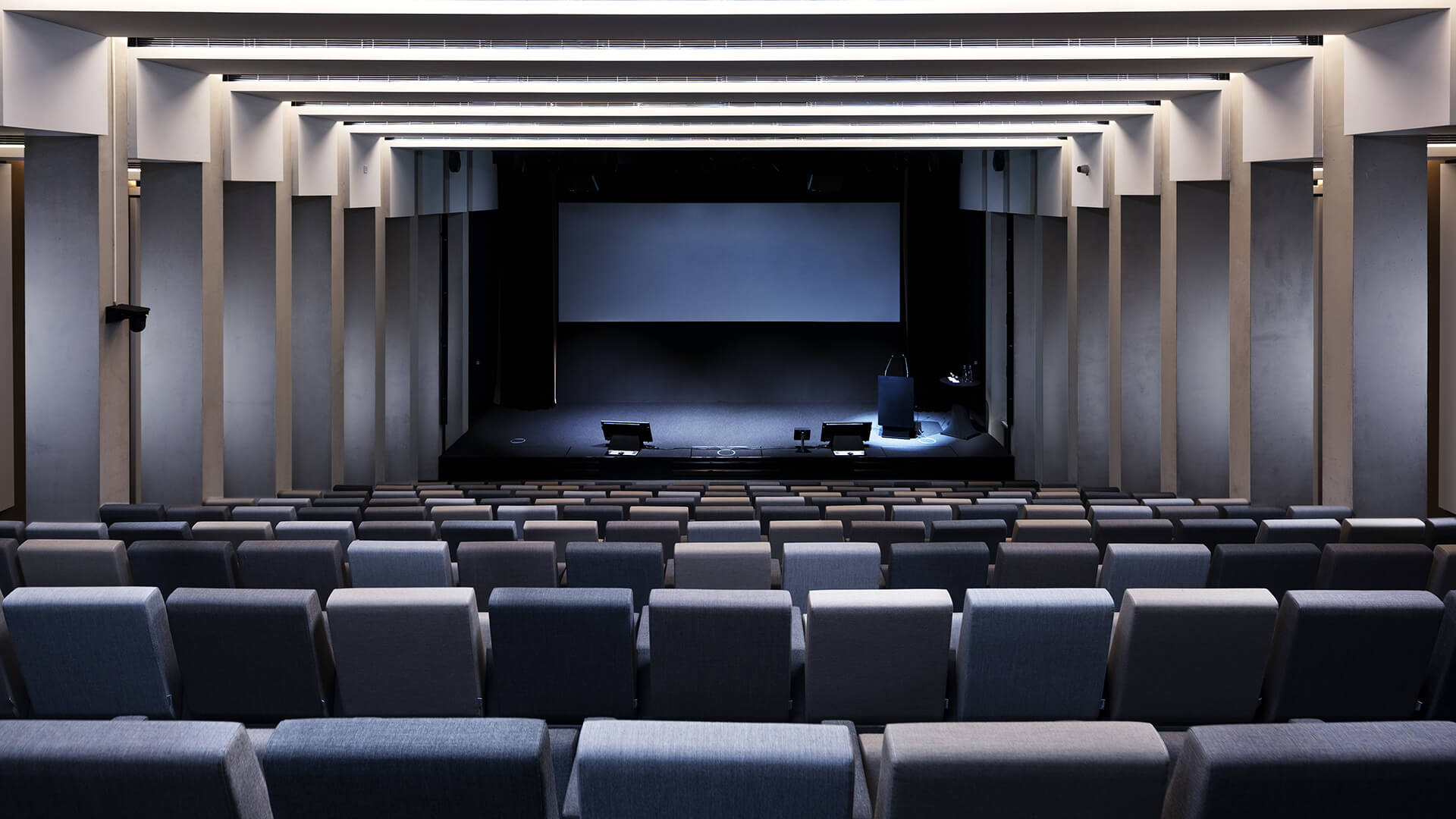
In this outstanding framework, LAMM was called upon to supply its seating systems for the exclusive 200-seat auditorium which is now furnished with armchairs from the M100 collection. In this case the model is equipped with floor-standing sides fully upholstered.
The armchairs have been installed in the version with foldable writing tablet with anti-panic movement and electrical sockets are placed in the lower part of the side panel. The elegant Remix 2 fabric by Kvadrat in different colours was chosen for the upholstery. The layout of the armchairs is in straight tiered rows.
Project name: Deloitte Headquarters Auditorium – Luxembourg
Location: Luxembourg
Year: 2019
Architectural project: Paul Bretz Architects in collaboration with Moreno Architecture
Interior design project: Moreno Architecture
LAMM systems: M100 – R&D Lamm
Photographs: © Deloitte – Ph. Nader Ghavami
Custom armchairs for MANN – National Archaeological Museum of Naples
Specially developed design and comfort qualify the approximately 300 LAMM armchairs installed in the breath-taking new auditorium which was recently opened at the “Braccio Nuovo”.
The National Archaeological Museum of Naples is among the oldest and most important in the world for the richness and uniqueness of its collection and for its contribution to the European cultural scene. The formation of its collections is intertwined with the history of the Bourbon family who put together the two main cores of the Museum: the Farnese collection and the Vesuvian collections. Inaugurated in 1816 as the Royal Bourbon Museum and became a National Museum in 1860, the Museum is a point of reference for the archaeological protection of Southern Italy.
Over the past decade, MANN invested heavily in scientific activities for the re-creation of collections, the consolidation of partnerships with leading international museums and internal services. The articulated and consistent project of renovation and extension of the building called “Braccio Nuovo” by Gnosis Progetti can be certainly listed among the key works.
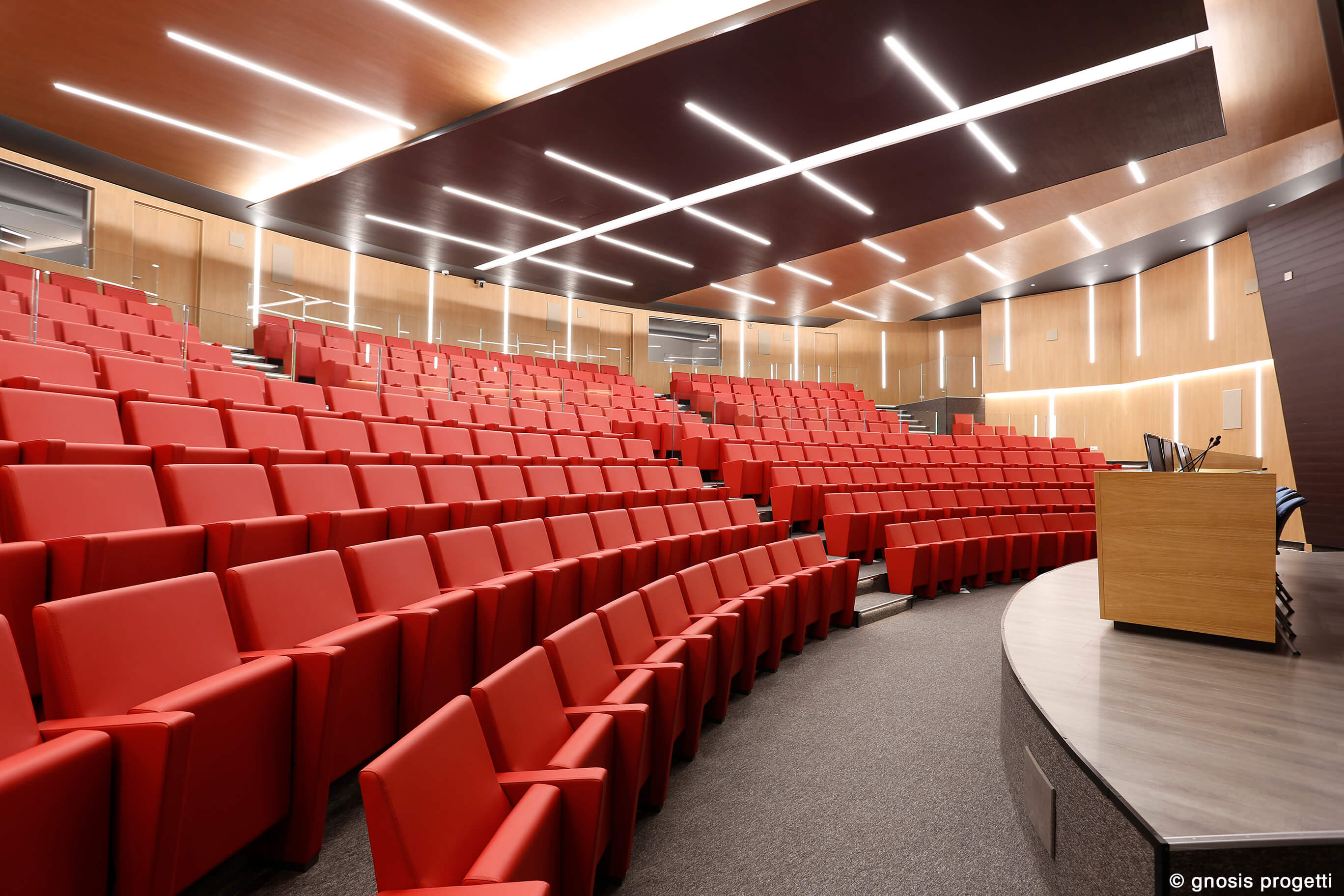
The aim of the project was to create four ‘above ground’ levels, to be obtained by renovating and enlarging an old disused building, preserving the facade towards the courtyard behind the main building, and retracting the embankment behind it.
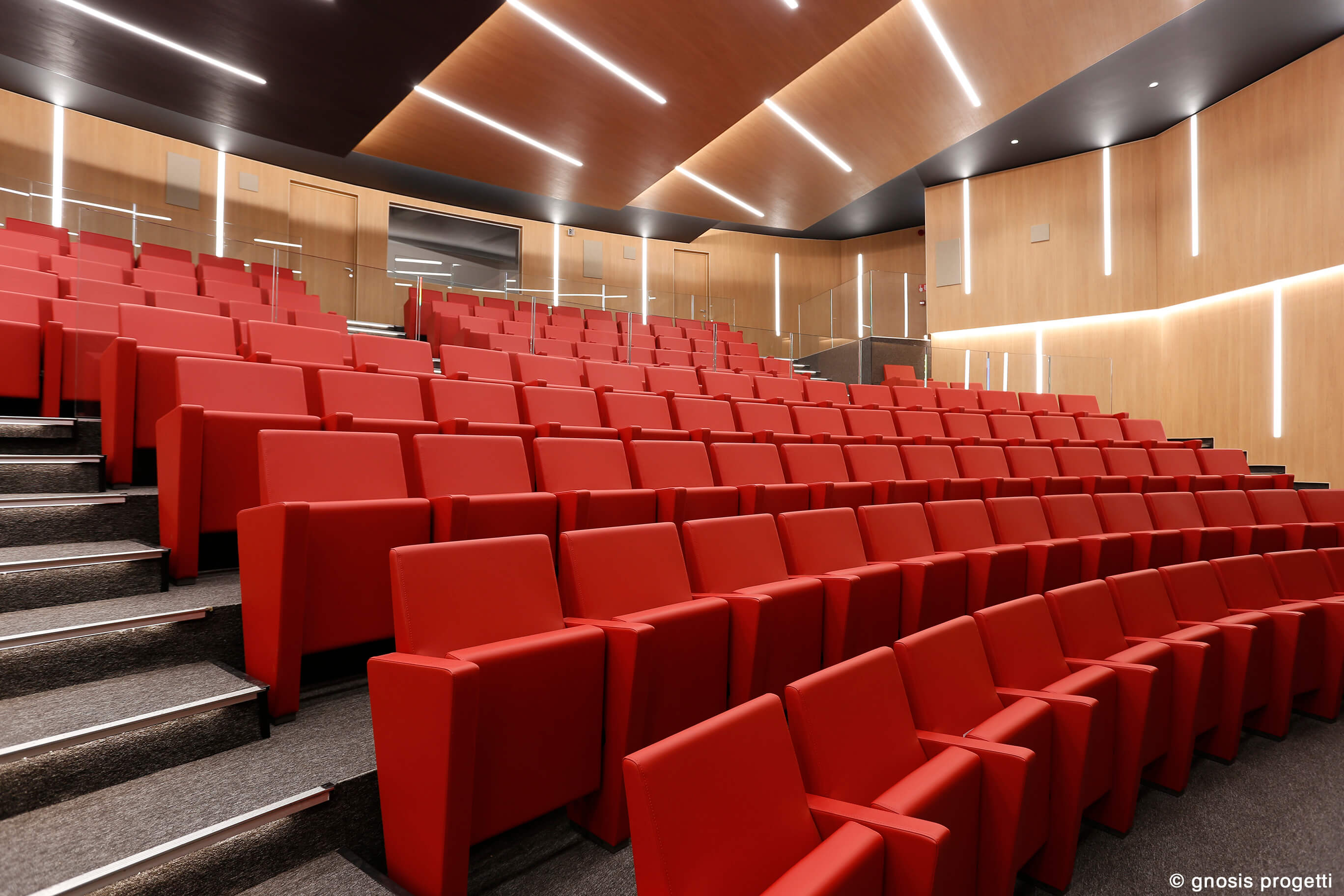
The final result is the building and completion of a new space for a total of about square meters 1.100 of covered area on each of the four floors and about 16.500 cubic metres, on a “empty for full” basis. In addition to restoration workshops, there is also a cafeteria and self-service area, a small bar accessible from the garden and the covered passage connecting the two courtyards, a specialized library, a photo library, rooms for thematic exhibitions and educational activities, a storage area and a large auditorium with around 300 seats.
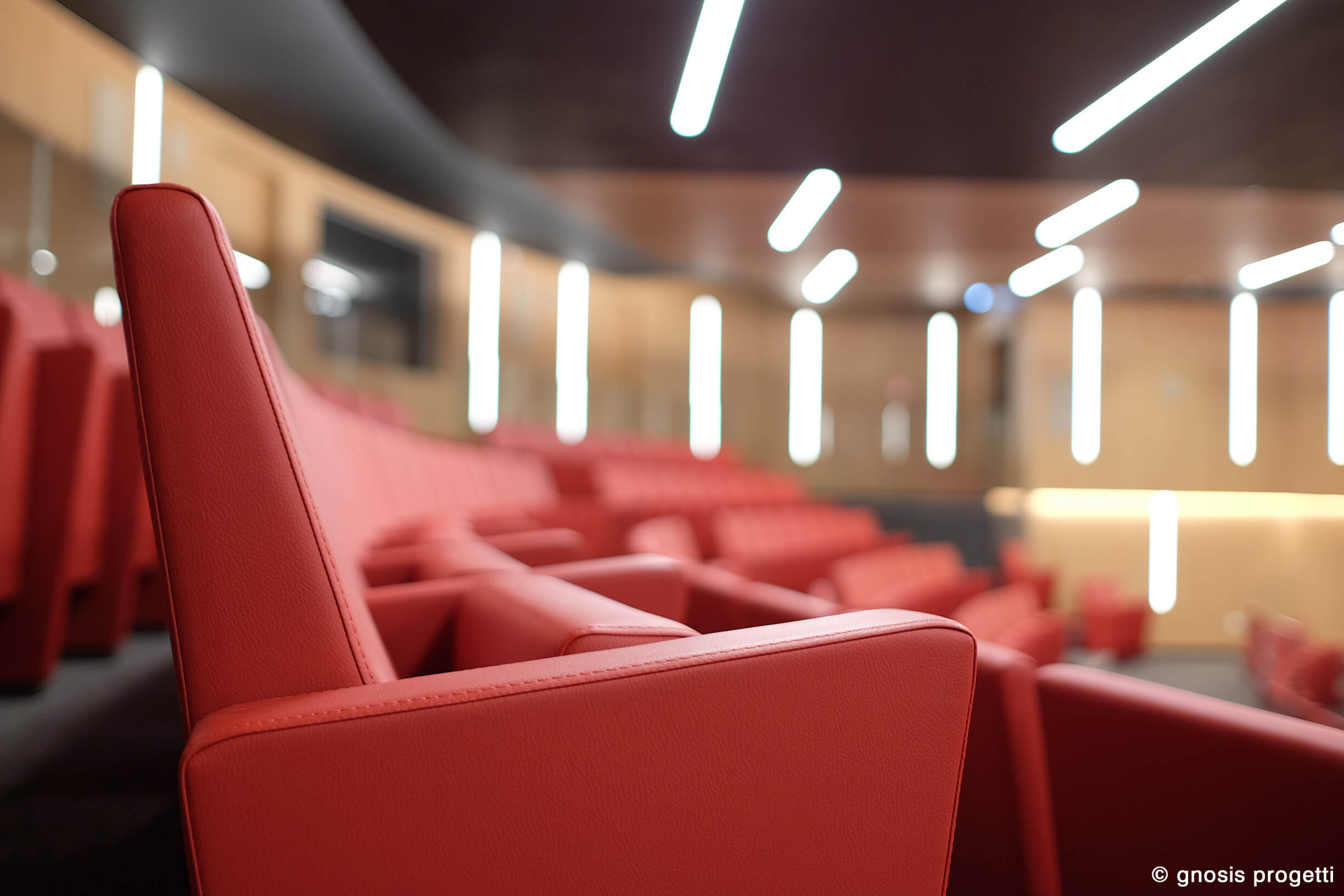
In the latter, which is considered the flagship of the so-called “Braccio Nuovo” LAMM was called upon to supply its seating systems. In this case, 288 custom armchairs with variable center-to-center were supplied and installed, fully upholstered and equipped with a seat that folds down automatically by gravity.
These were installed in curved, tiered rows.
Project: MANN – National Archaeological Museum of Naples
Location: Naples, Italy
Client: MANN – National Archaeological Museum of Naples
Year: 2020
Architects: Gnosis Progetti
LAMM systems: Custom armchair
Images courtesy of Gnosis Progetti
with permission of the Italian Ministry of Cultural Heritage and Activities
Custom furniture by LAMM for the New Bocconi Urban Campus
LAMM confirms its role as a leader in developing and manufacturing tailor-made solutions for the Educational sector with an exclusive, comprehensive supply of furniture for a new campus designed by SANAA studio.
Located in the heart of Milan, the prestigious Bocconi University has grown over time with a focus on quality, including the buildings that host and represent it.
The latest development is the recent campus-extension project by the 2 pioneering Japanese architects Kazuyo Sejima and Ryue Nishizawa from the SANAA studio (awarded the prestigious Pritzker Prize in 2010).
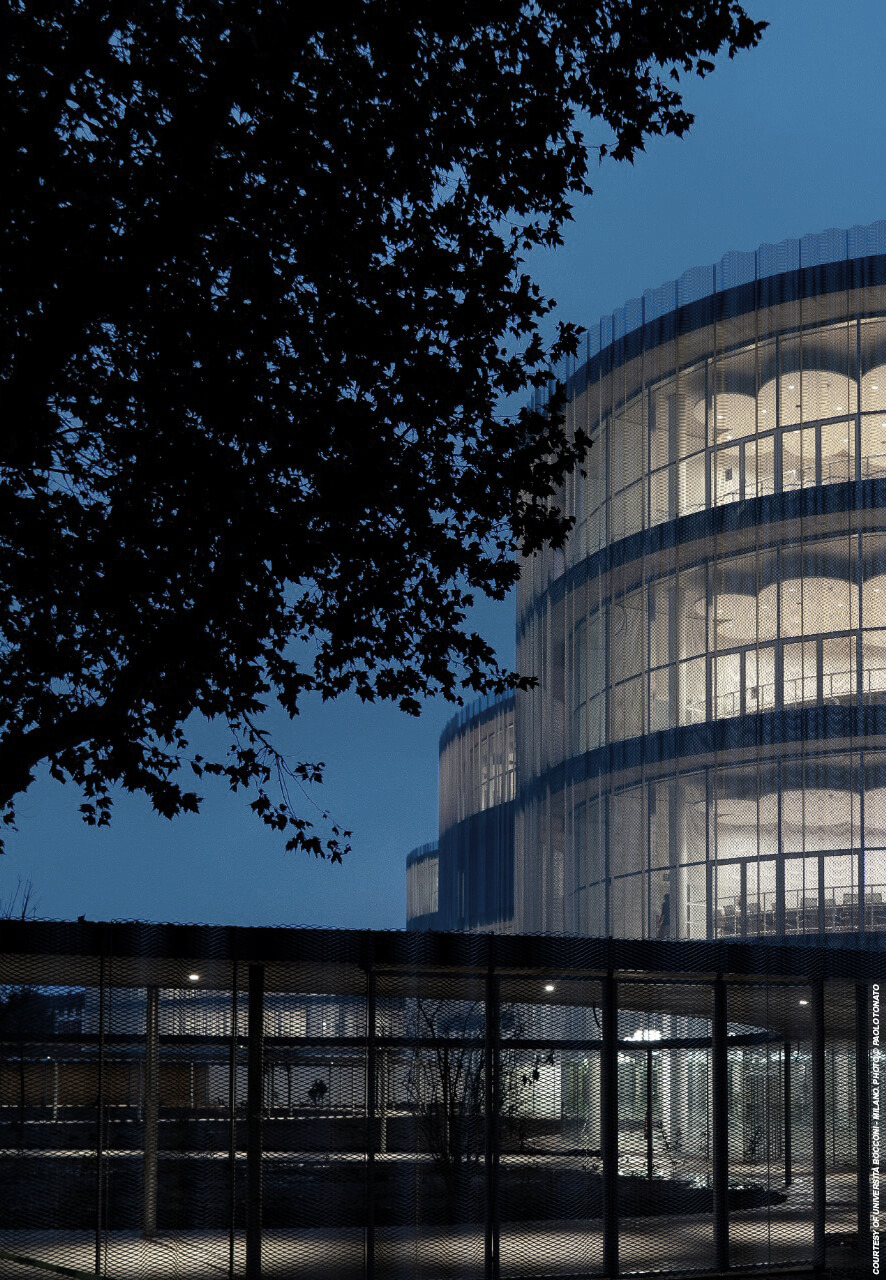
The project, spanning an area of almost 36.000 square metres where the former “Centrale del Latte” stood, is not just a simple building project, but a major landscaping project aimed at creating space open to city dwellers.
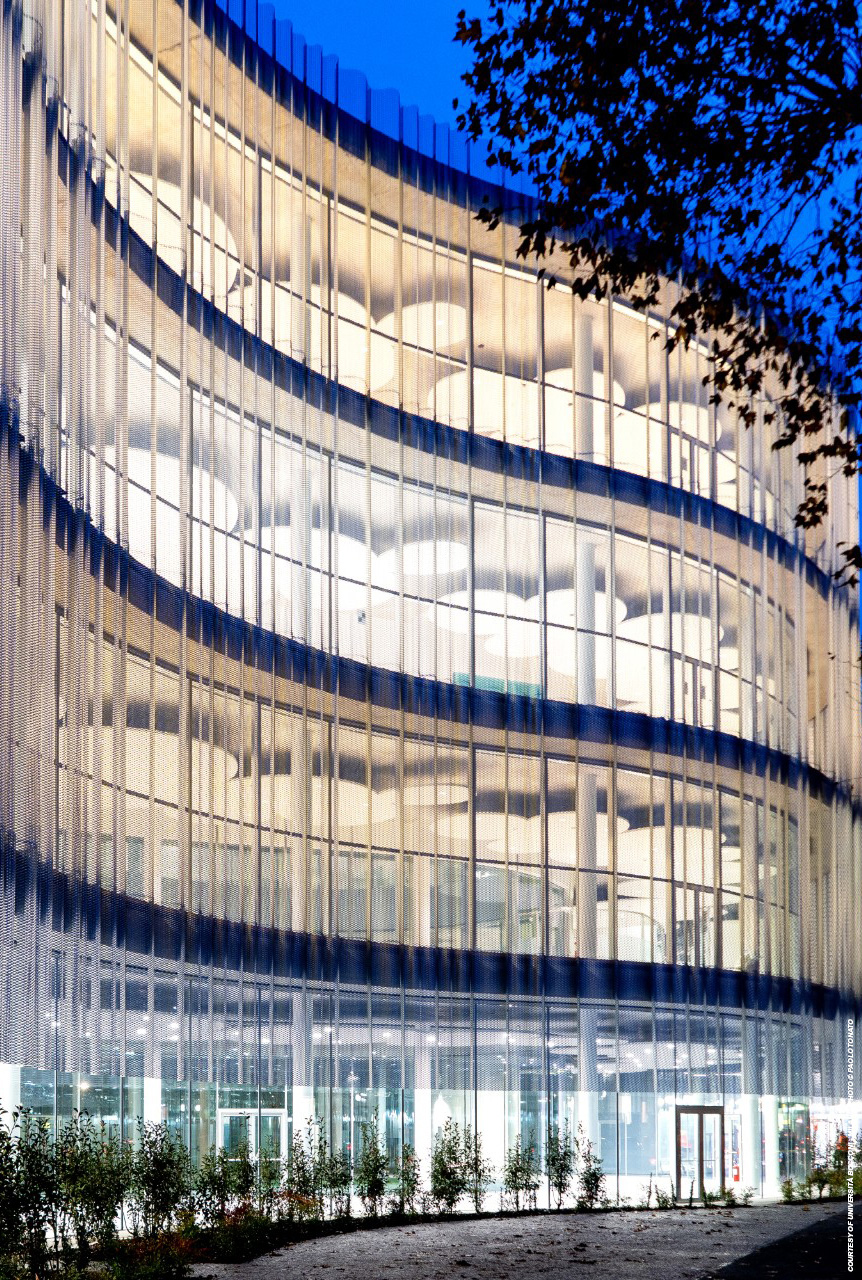
The new state-of-the-art and fully eco-sustainable complex is now home to four buildings for the SDA Bocconi School of Management, a tower-block hall of residence for students, a 2.000 square-metre sports centre with a modular gym for volleyball and basketball, a running track and the city’s first indoor Olympic-size swimming pool. A new underground car park and over 1.500 square metres’ worth of public parks and green spaces have also been built, all of which can be accessed by the citizens of Milan.
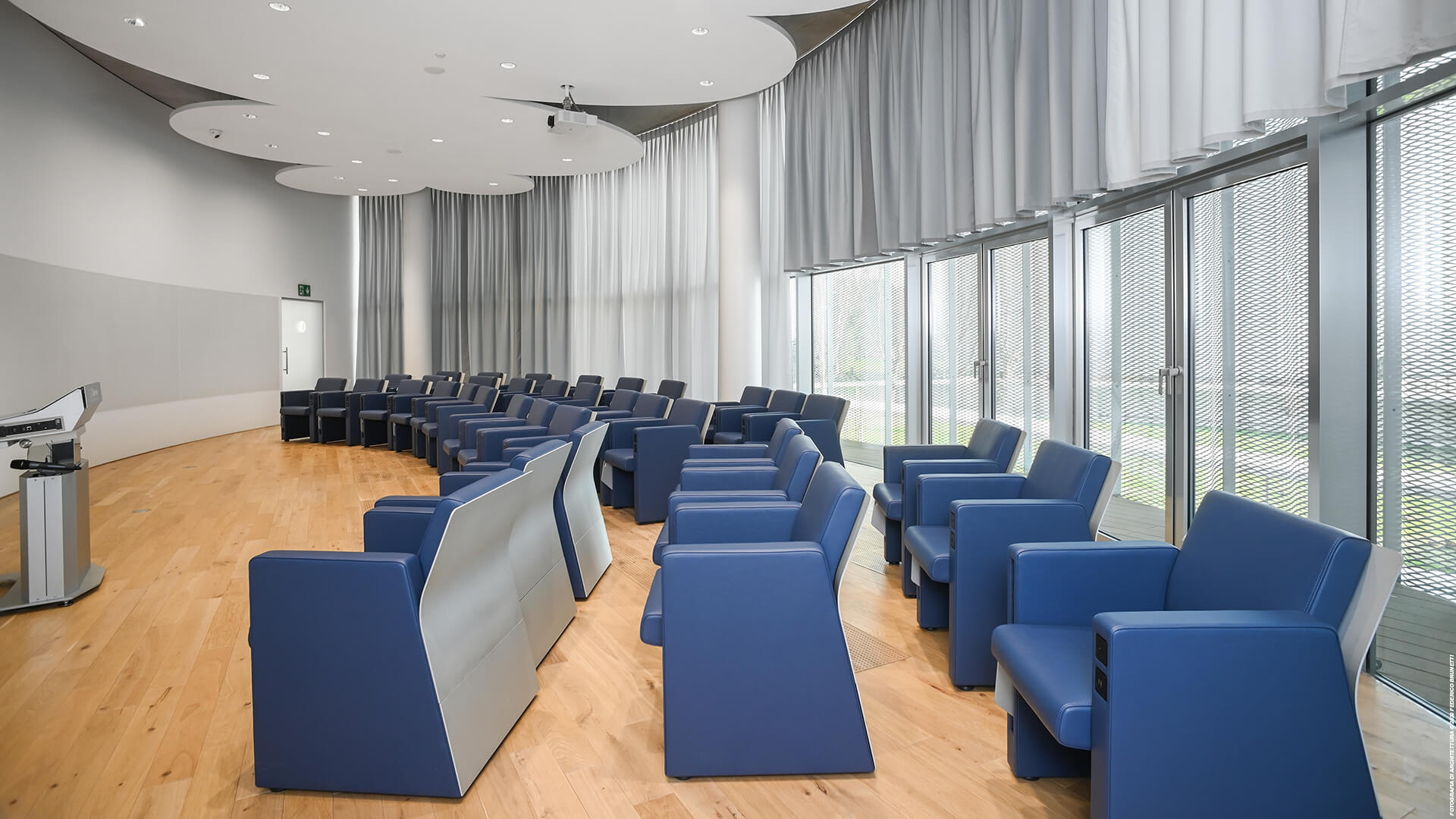
In this context, LAMM was called upon to develop, in collaboration with Dante Bonuccelli from Avenue Architects, innovative learning systems for the New Urban Bocconi Campus, located south of the historic University building, to be installed in the various areas involved in the project, including study benches, fixed armchairs, tables and platforms, with solutions tailored to the relevant areas, confirming the company’s ability to satisfy the increasingly complex and detailed design requirements of projects by maintaining key design features and the highest standards of quality and comfort at the same time.
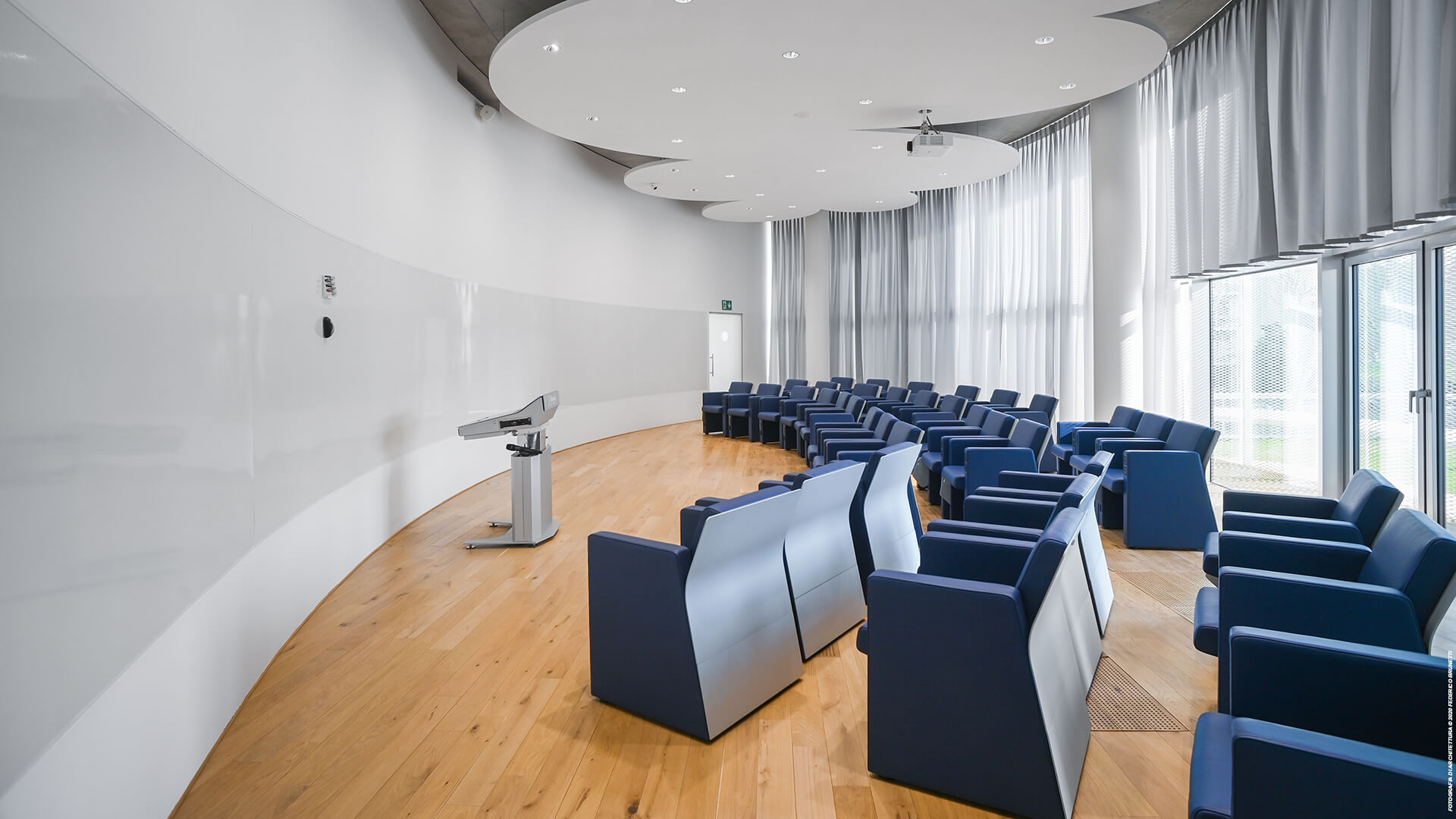
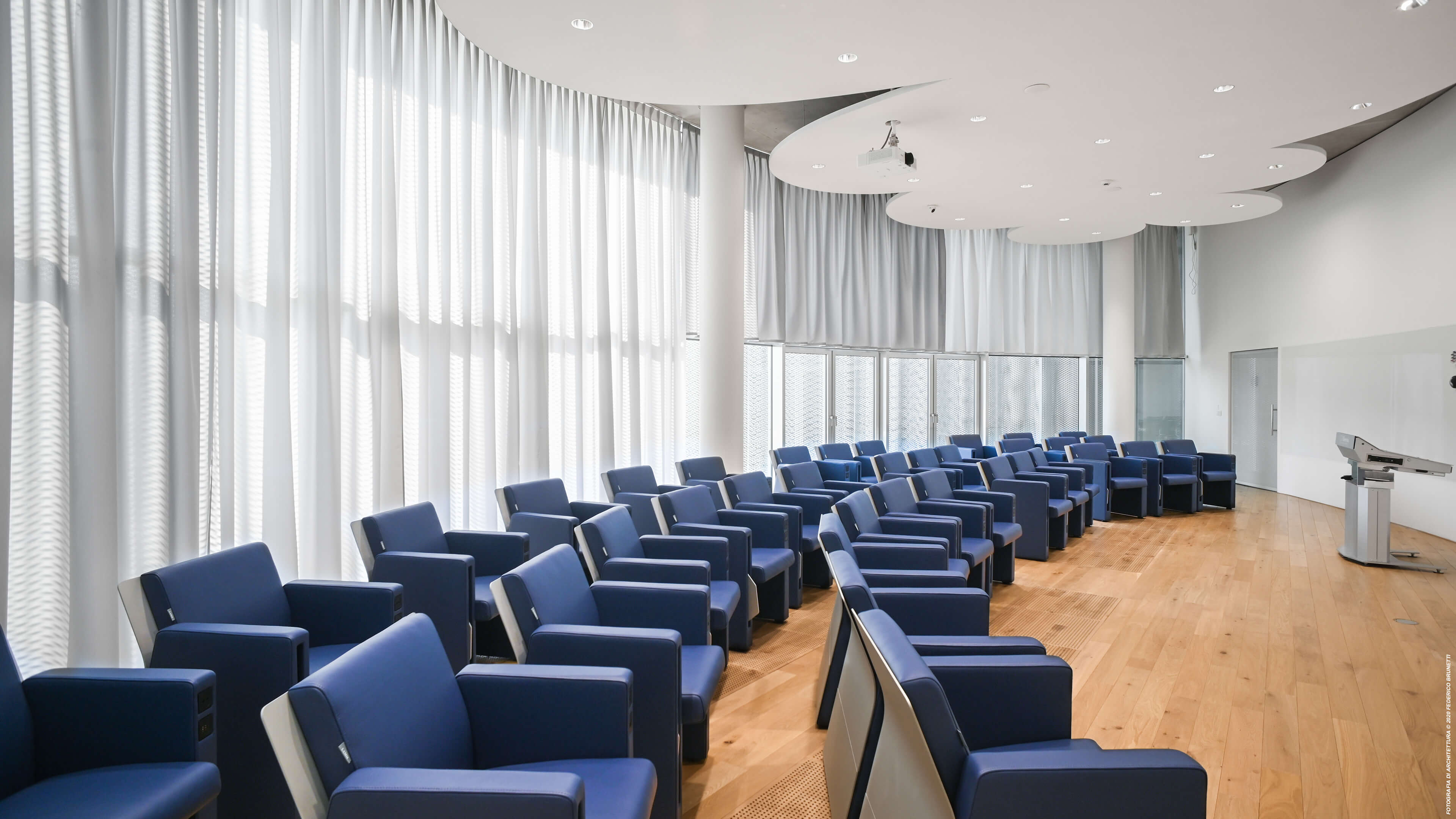
The newly-designed armchairs made specially for this project are entirely self-contained and easy to move around, meaning that they adapt quickly and flexibly to ongoing changes in arrangement and use of space.
Characterised by elegant, refined shapes and innovative technological solutions, these are equipped with a tip-up writing tablet that folds away into the side and rechargeable lithium batteries that sit in a special compartment in the lower part of the backrest, meaning that movement is possible without compromising your ability to connect to surrounding technology.
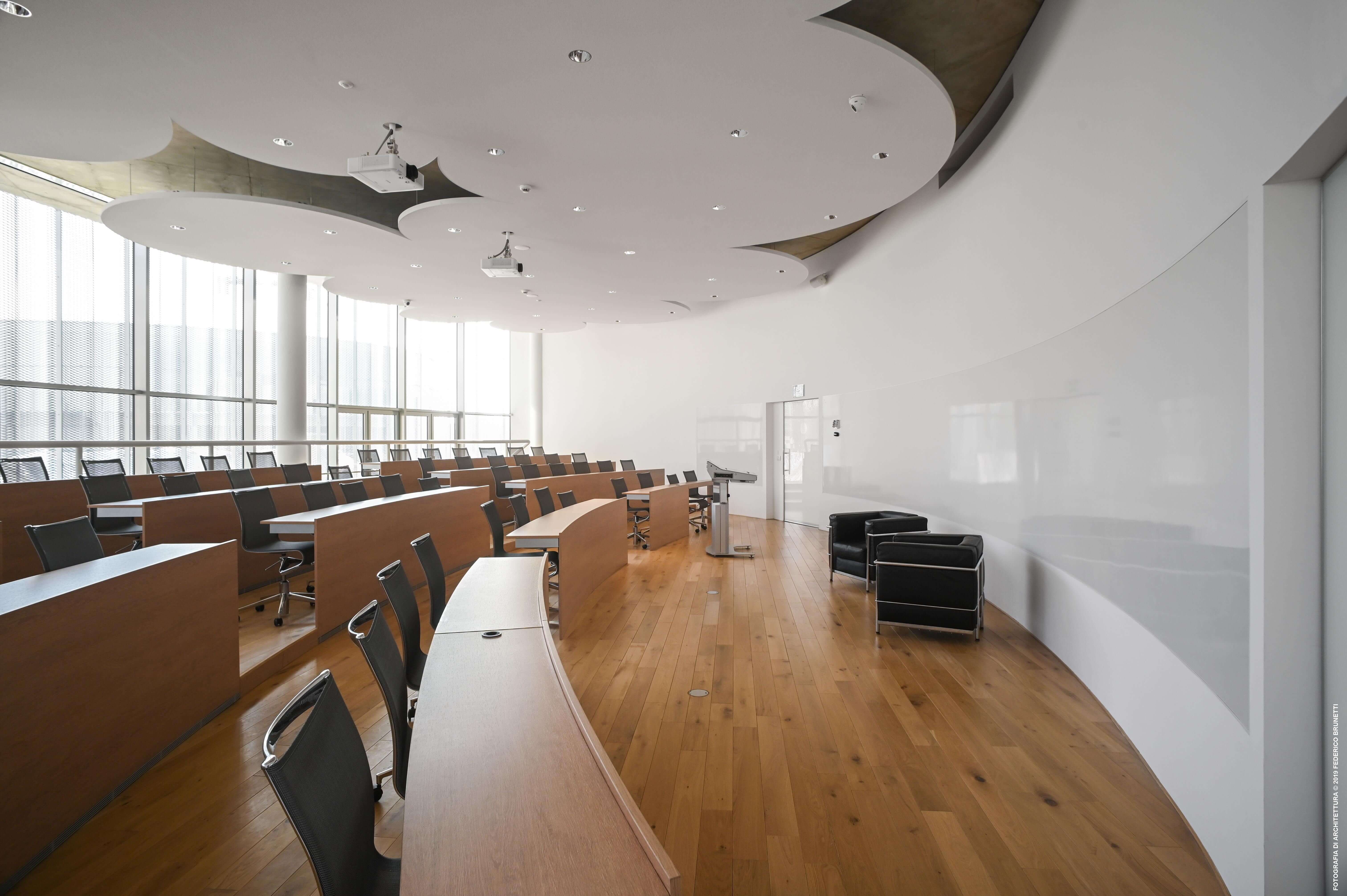
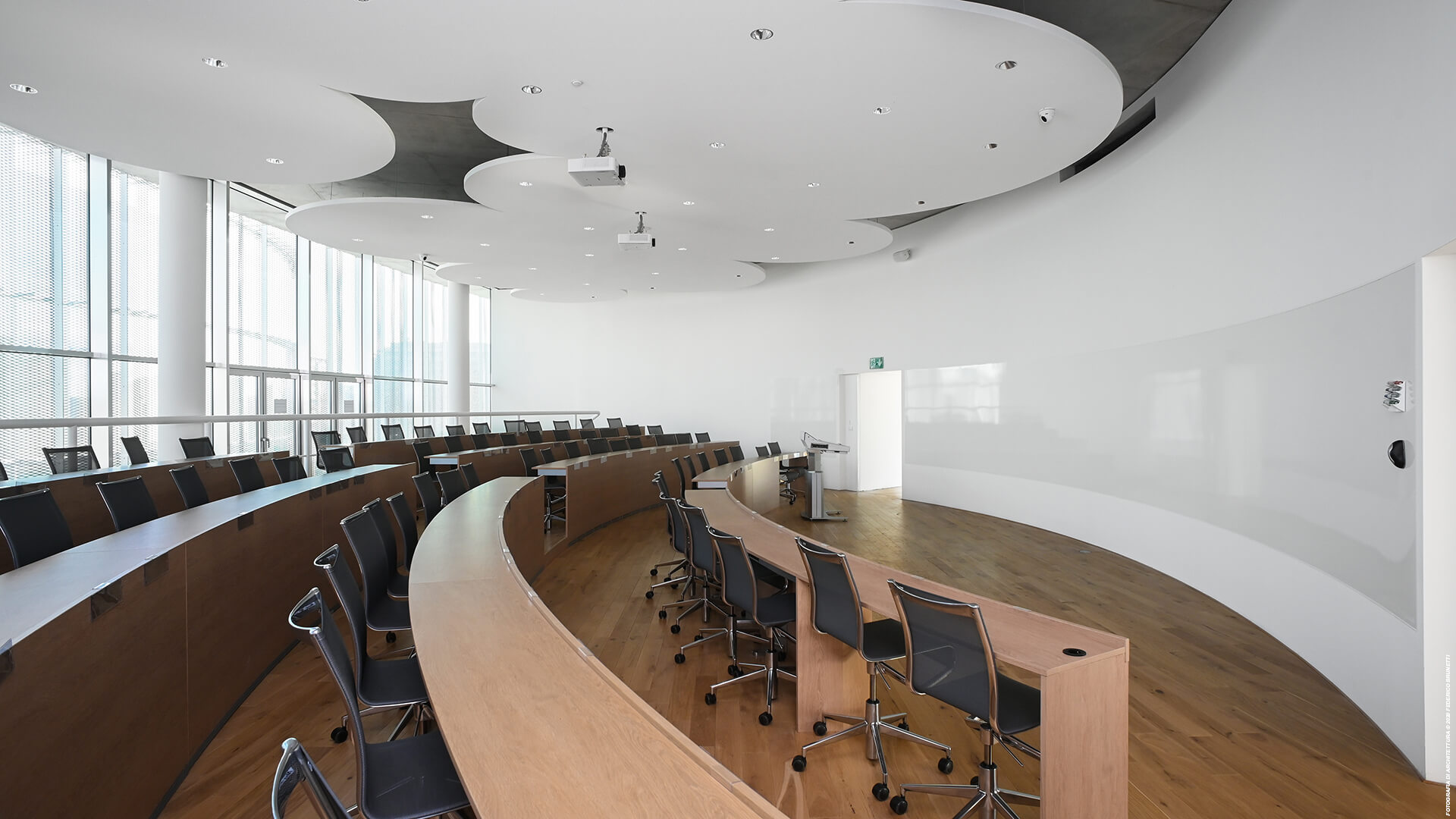
The study benches, consisting of a front panel and fixed worktop, have been designed with vertical, coated-steel profiles that act as a structure and enable cables to be threaded through. The structure is fully concealed by extruded aluminium with concealed fittings. Writing surfaces with a standard depth of 40 cm are supported by an extruded aluminium structure, enabling cables to be passed through and electrical sockets to be installed, while keeping the whole work surface free and fully usable. The front part of the bench and worktop are made from laminated chipboard. All wooden parts are made using FSC®-certified wood.
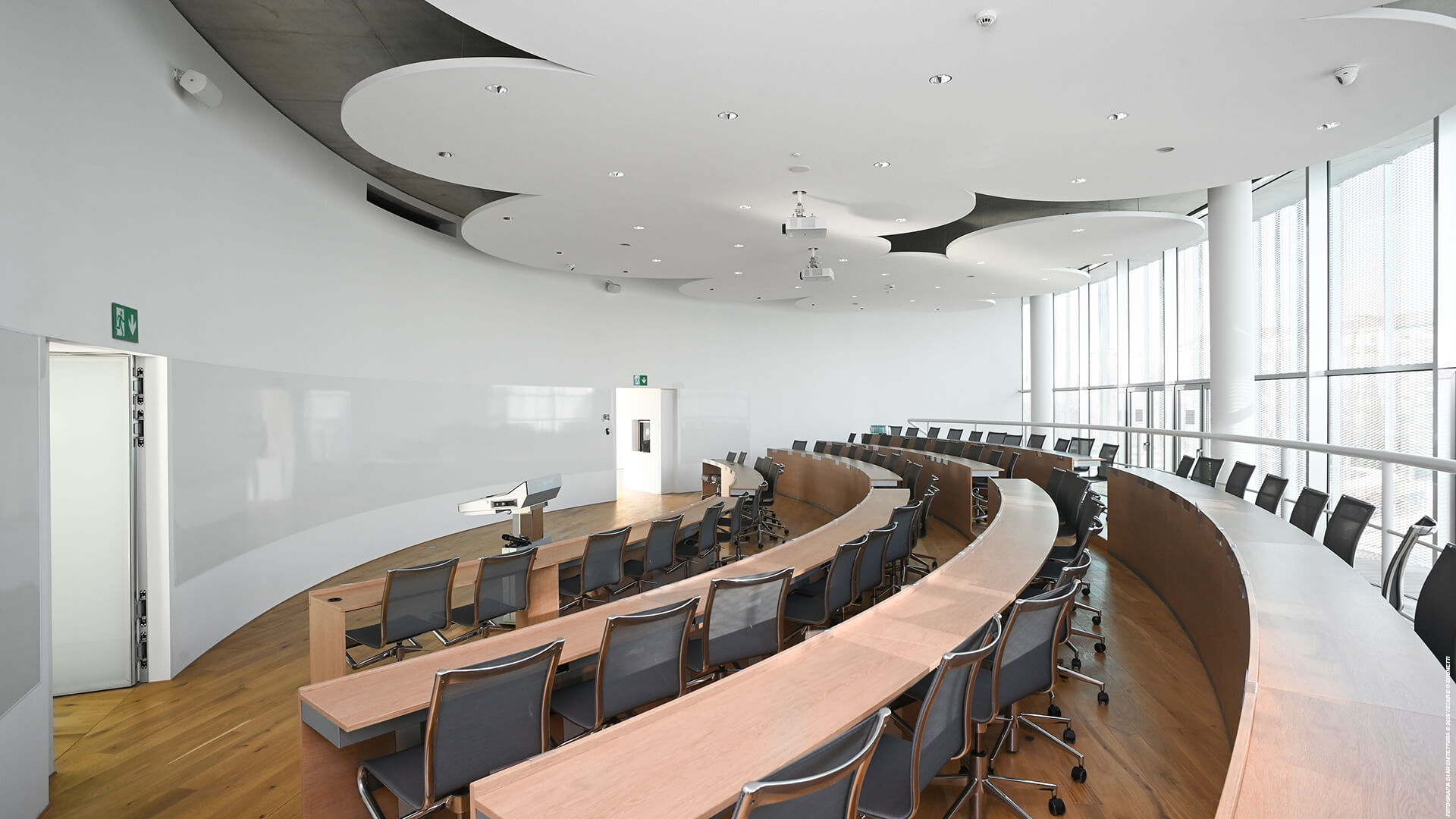
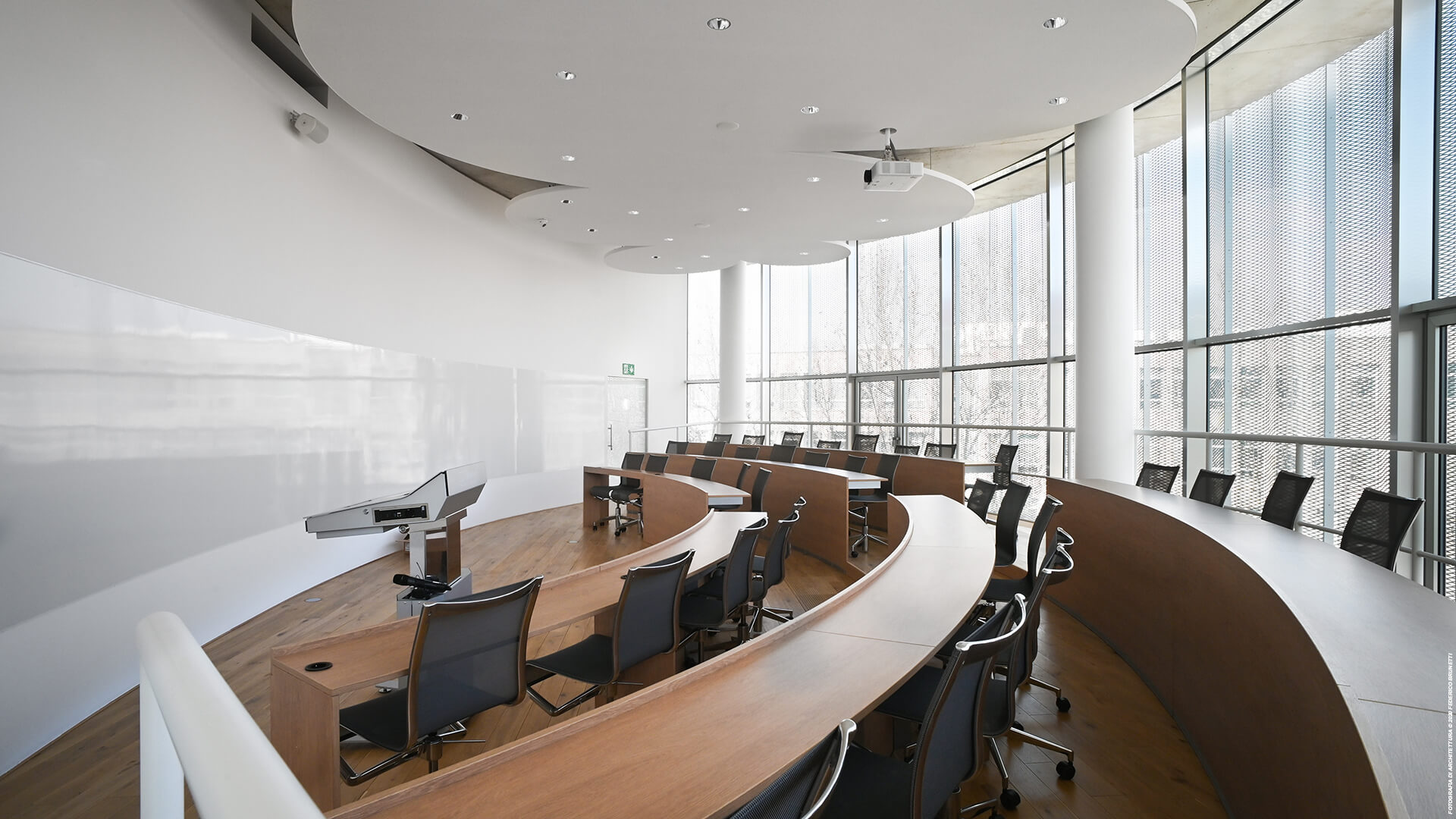
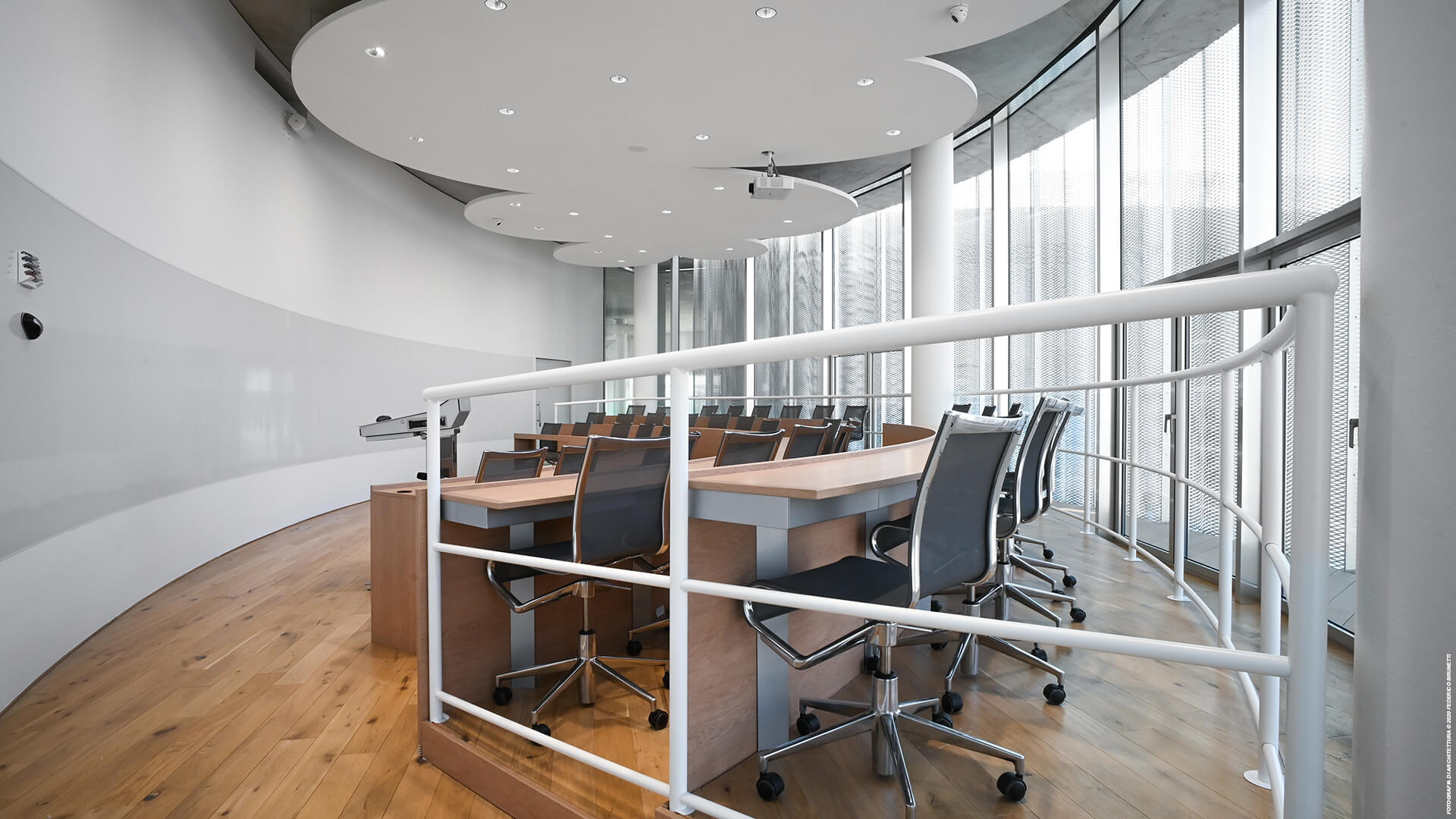
In various classrooms, the furniture was installed on platforms, also supplied by LAMM, comprising of a supporting structure of iron pipes of varying cross section and fireproof chipboard flooring with parquet covering and oak-wood finish. The tiers were also designed to house ventilation and electrical systems.
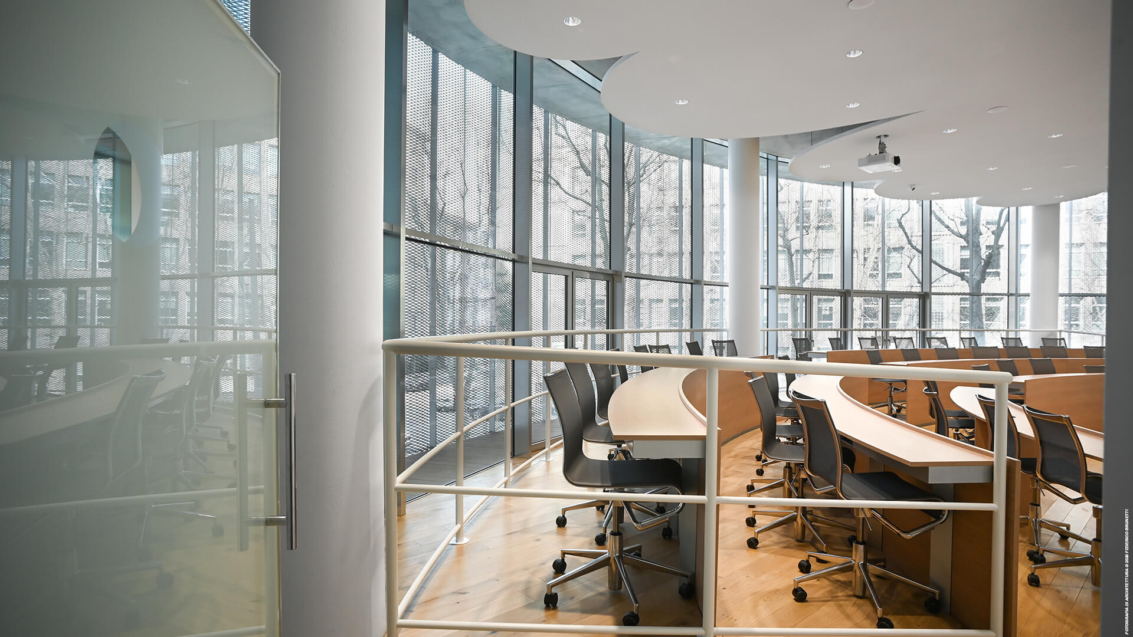
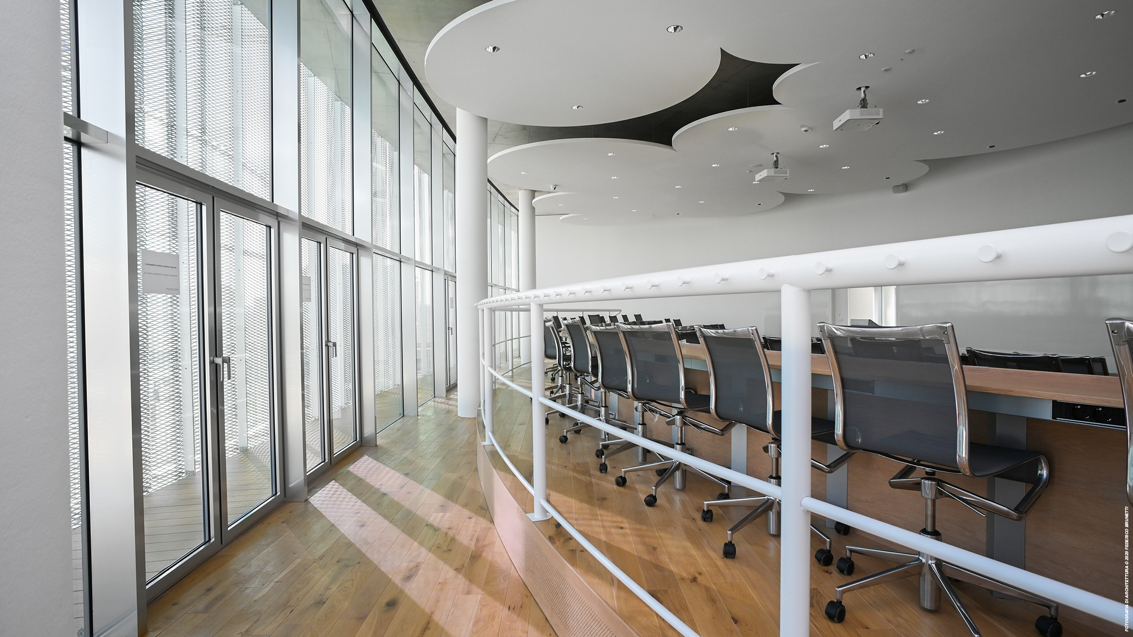
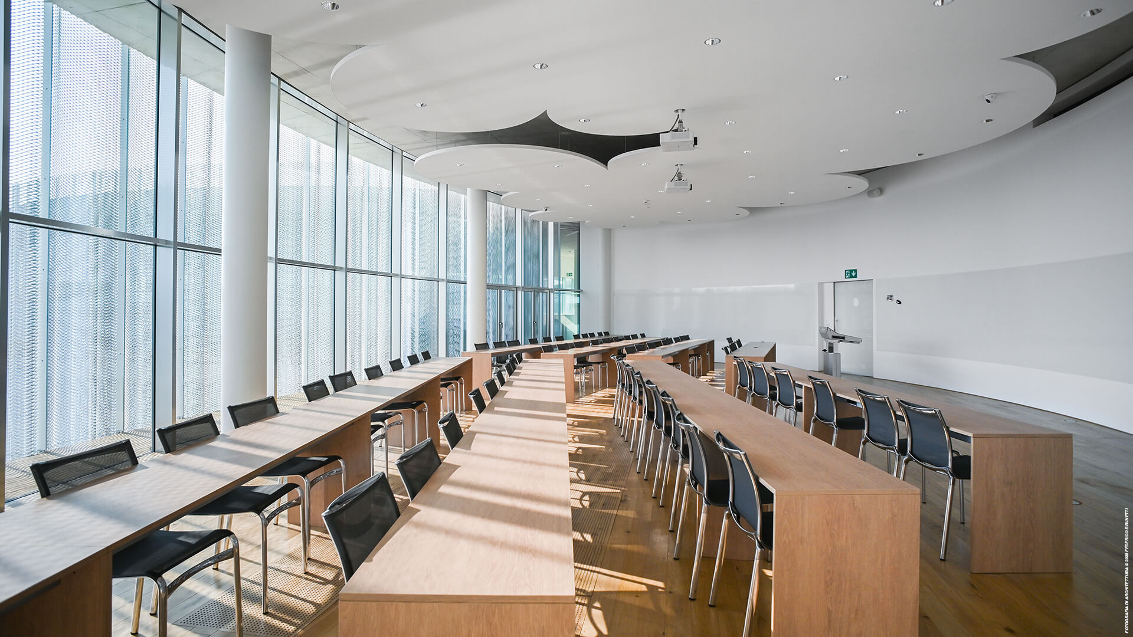
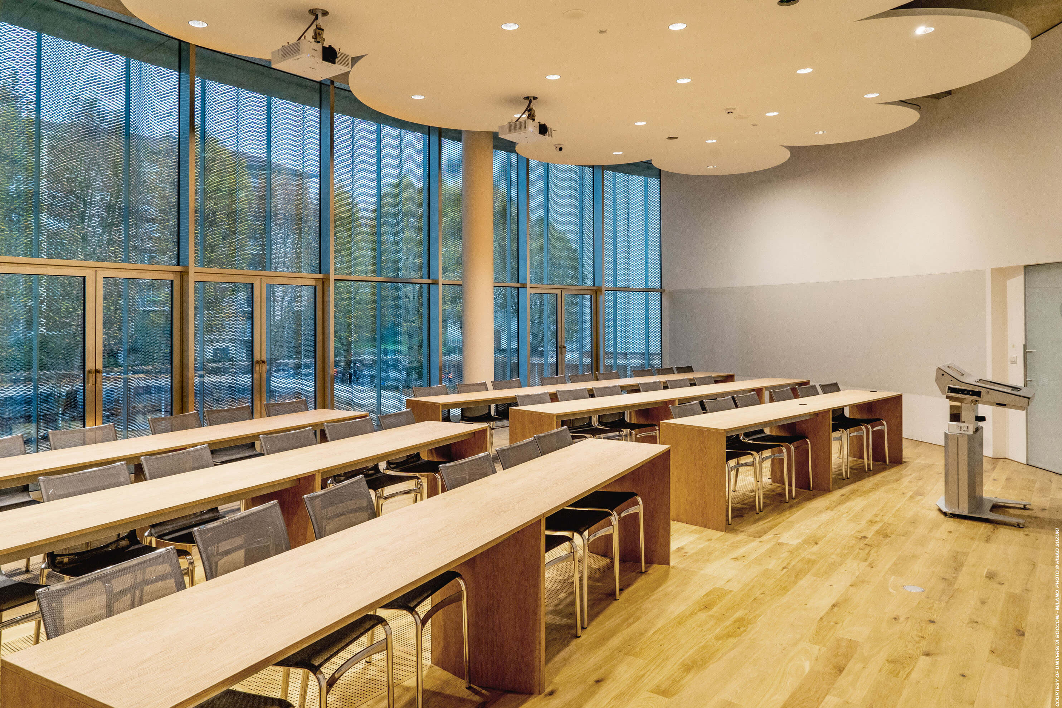
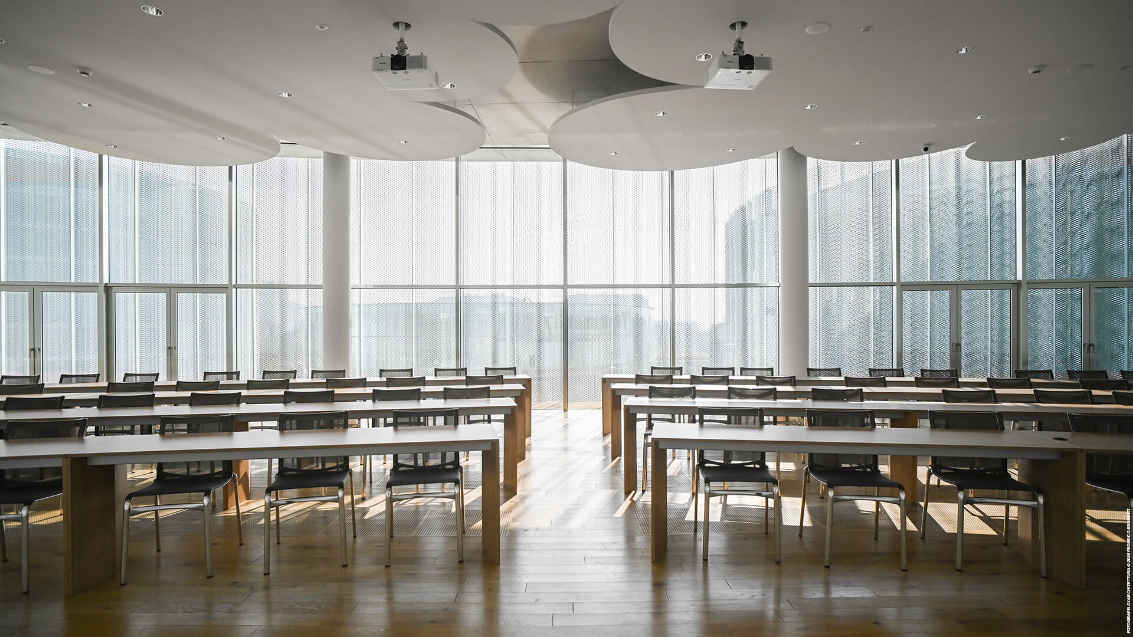
In the main auditorium, however, where the furniture was installed on a flat surface, the benches were equipped with an innovative “sliding bar” system integrated into the floor. This system is equipped with an exclusive coplanar track device installed in the floor which allows for the movement and return of each seat within an individually-defined guide path.
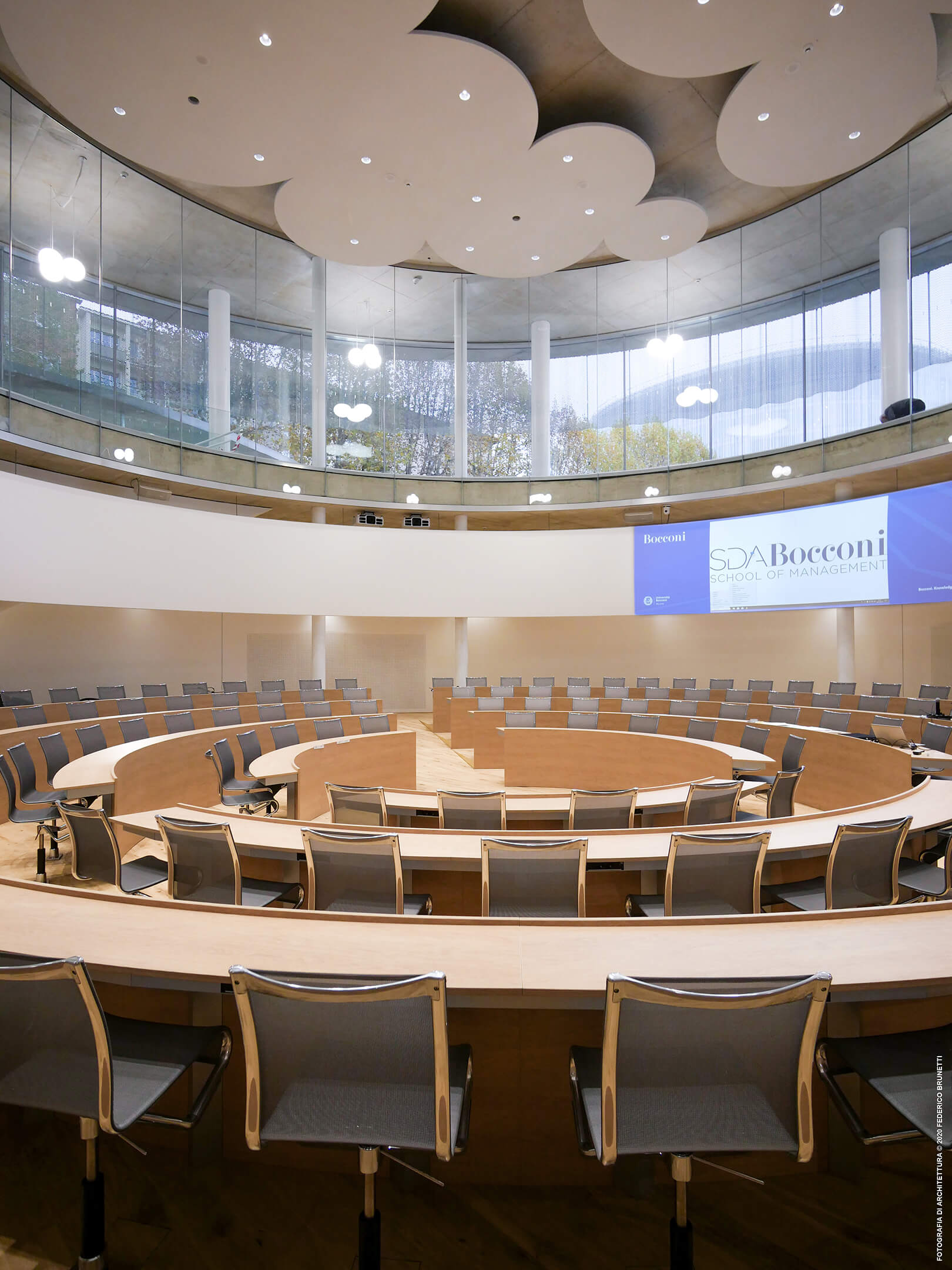
Thanks to an integrated mechanism, once the seat is vacated, it automatically returns to its starting position at a constant speed, as slow or fast as desired. All whilst providing maximum acoustic comfort, thanks to the very low level of noise made by the device.
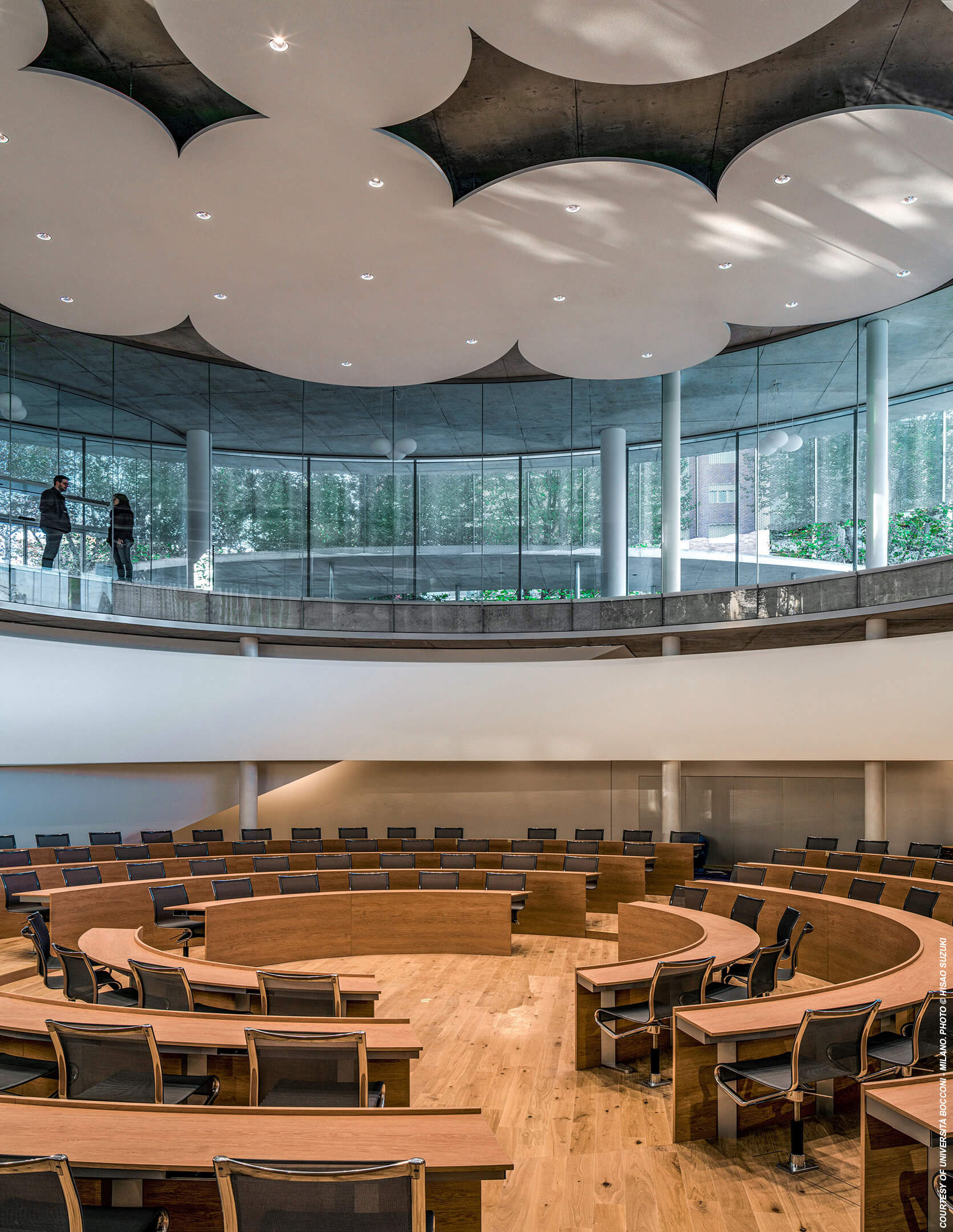
This solution offers considerable advantages. First of all, removing the spokes under the frame of the armchairs allows for the optimisation and increase in number of the seats available. Equally, their automatic return to the most space-saving position increases safety by freeing up escape routes, whilst also facilitating the cleaning of the rooms they are installed in.
The fact that, for this specific project, LAMM tables and study benches have been enriched with seats from the collection Frame of Alias, designed by Alberto Meda, confirms furtherly the overall high-quality level of the supply.
Project: New Urban Bocconi Campus
Location: Milan, Italy
Contractor: Università Bocconi di Milano
Architectural design: Kazuyo Sejima and Ryue Nishizawa from the SANAA studio
Year: 2019
Photos: Images Courtesy of Università Bocconi – Milano.
Photo ©2020 Federico Brunetti | ©Hisao Suzuki | ©Paolo Tonato
LAMM presents its new Conference, Education and Public catalogues
From today, 3 new reference tools that present LAMM’s entire range in a simple and comprehensive way are available for users to view.
The three new digital catalogues—one for each collection—condense over 60 years’ worth of experience in manufacturing and installing seating systems for conference rooms, auditoriums, universities, multi-purpose spaces, theatres and public areas throughout the world in a clear, logical way.
The elegant visual imagery used presents the variety and breadth of LAMM’s product range, where technical/manufacturing innovation and designs brimming with character go hand-in-hand, in a clear and detailed way.
Alongside a whole host of reinstated and returning solutions, the different collections feature brand-new ones, expanding the range and enabling the company to satisfy, in an increasingly comprehensive way, the complex needs of contemporary design.
Exciting to read and featuring highly technical content, the new catalogues not only contain a wide range of new offerings and revamped finishes, but also existing models that have been upgraded, reaffirming LAMM’s dedication to constantly pursuing excellence and meeting the highest standards of quality, where form and function come together.
The catalogues are available via the dedicated page on the website: lamm.it/catalogues
Browse them all.
LAMM for the new Toulouse School of Economics building by Grafton Architects, Pritzker 2020
Inside the new architectural complex, designed by Yvonne Farrell and Shelley McNamara from Grafton Architects with a special focus on the urban surroundings, LAMM recently finished supplying and installing its E4000 seating systems in the 4 main auditoriums, where meticulous interior-design work and comfort and versatility went hand-in-hand.
The Toulouse School of Economics (TSE), founded by the 2014 Nobel Prize for Economics winner, Jean Tirole, recently opened its new building in Toulouse, France. The world-famous research and training centre, ranked ninth in the RePEc world rankings, is part of the “Toulouse 1 Capitole University” and currently accommodates around 2,000 students, including 700 foreigners and 150 researchers.
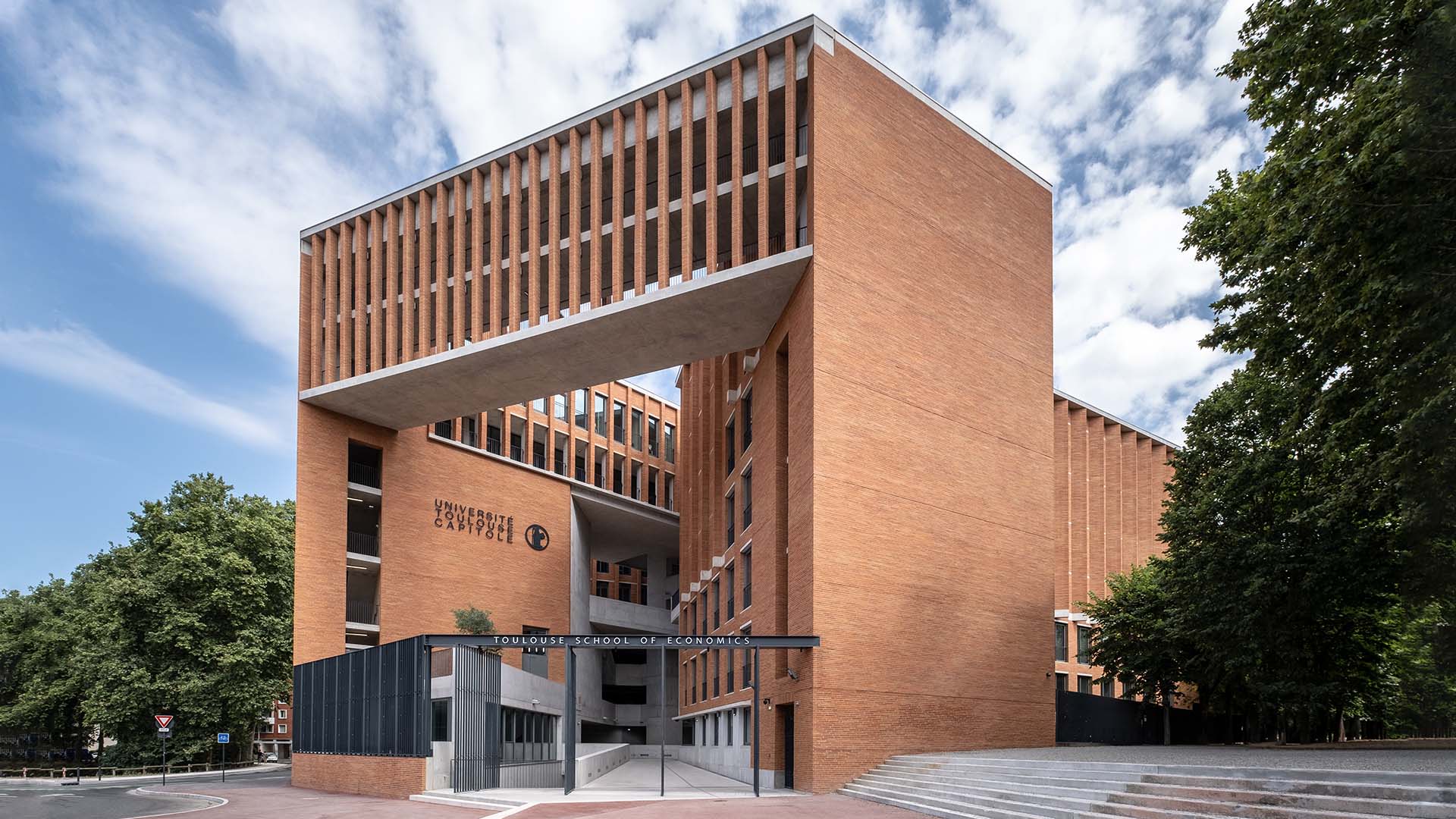
The imposing new building, designed by Grafton Architects, stands near a gap in the historic city walls, near Place Saint-Pierre and not far from where the Brienne Canal joins the Garonne river.
The project, before its recent construction, required an extensive in-depth study of the local urban surroundings in order to ensure a seamless, harmonious fit with elements of classic Toulouse architecture, including: brick buttresses, ramps and courtyards, bridges, stone walls and towers. In fact, Toulouse is also known as the “pink city” due to dominant colour of its old buildings, made from exposed bricks.
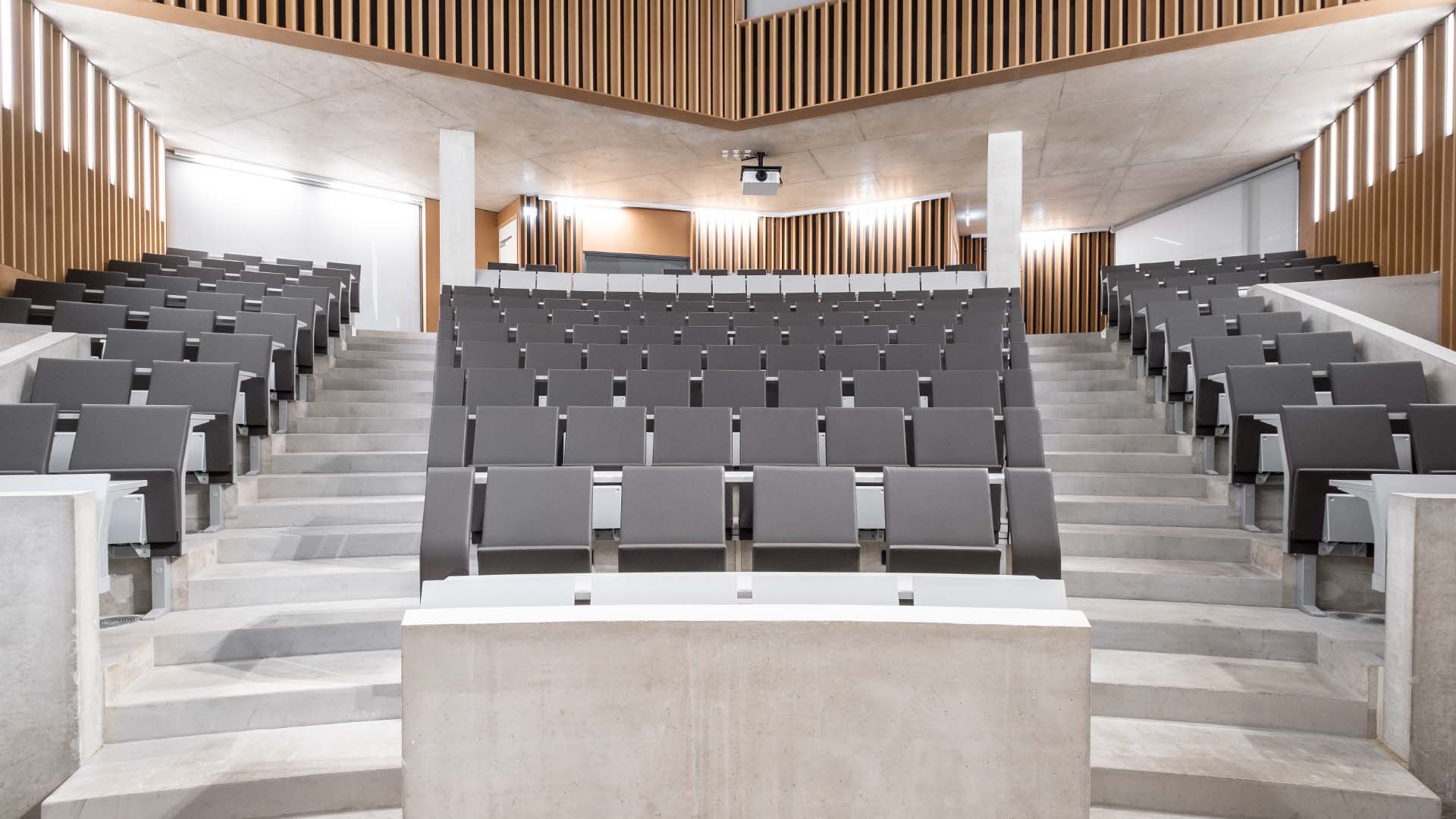
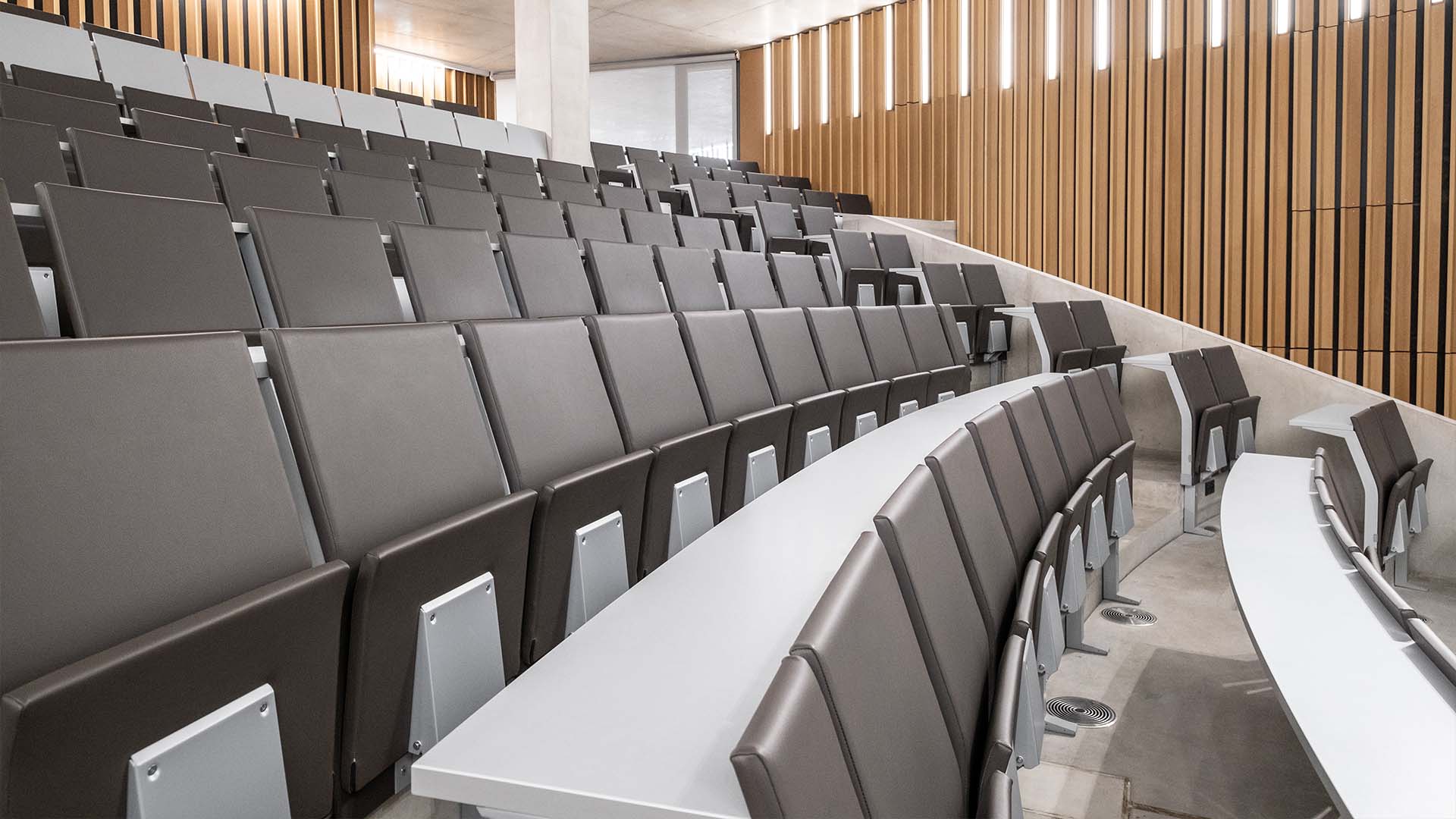
With approximately 15,300 m3 worth of space divided in eight levels, the building is the latest of Grafton Architects’ achievements: On March 3, Yvonne Farrell and Shelley McNamara received the prestigious Pritzker 2020 Award, often considered the highest honour in the world of architecture, becoming the first female couple to receive the coveted prize.
In addition to this recent project in Toulouse, they were recognised by the commission also, for their projects with the UTEC University Campus (Lima, Peru 2015), the Offices for the Department of Finance (Dublin, Ireland 2009) and, last but not least, the Luigi Bocconi University (Milan, Italy, 2008) where LAMM was tasked with supplying its seating systems for a lecture hall and various classrooms.
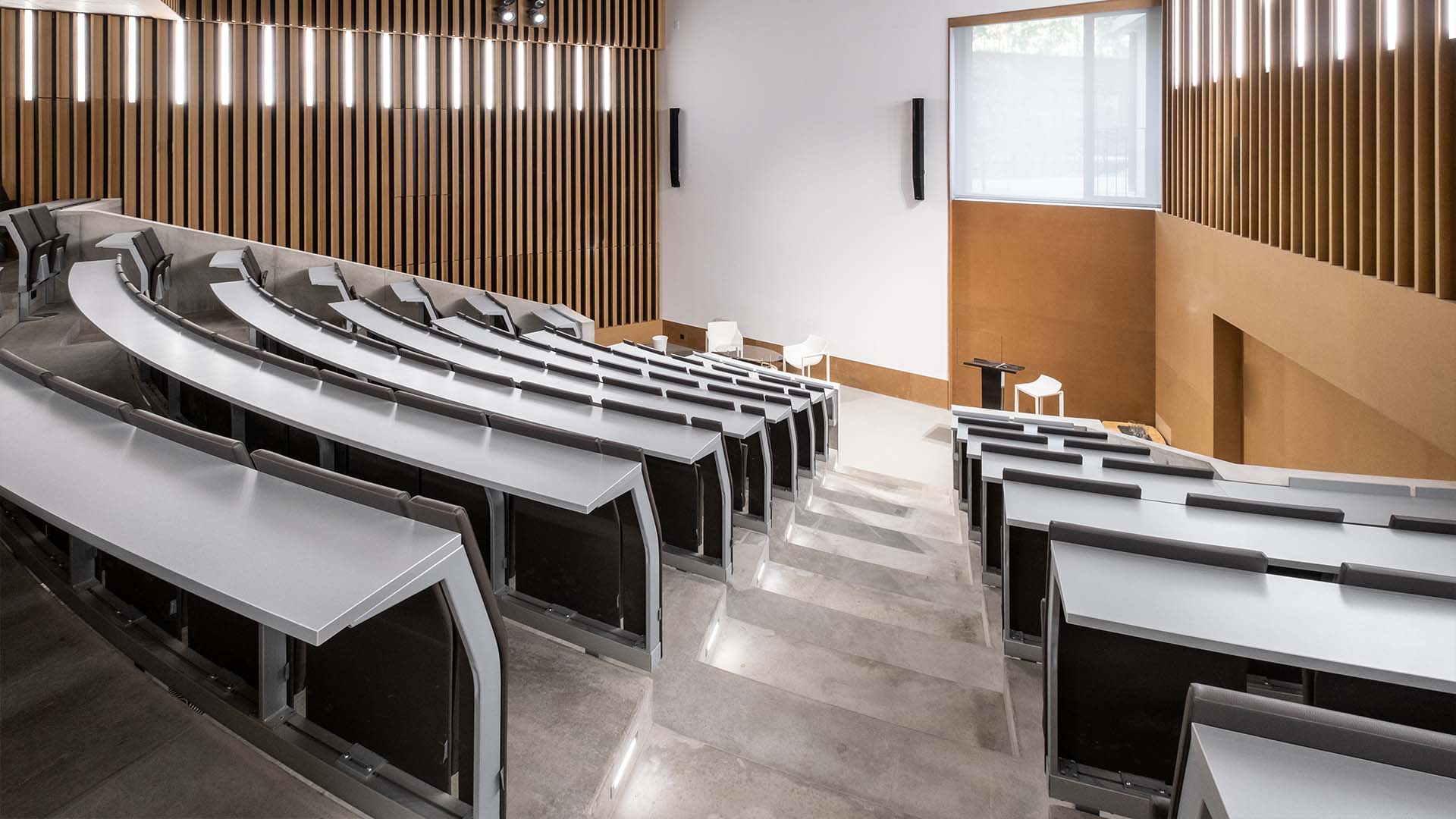
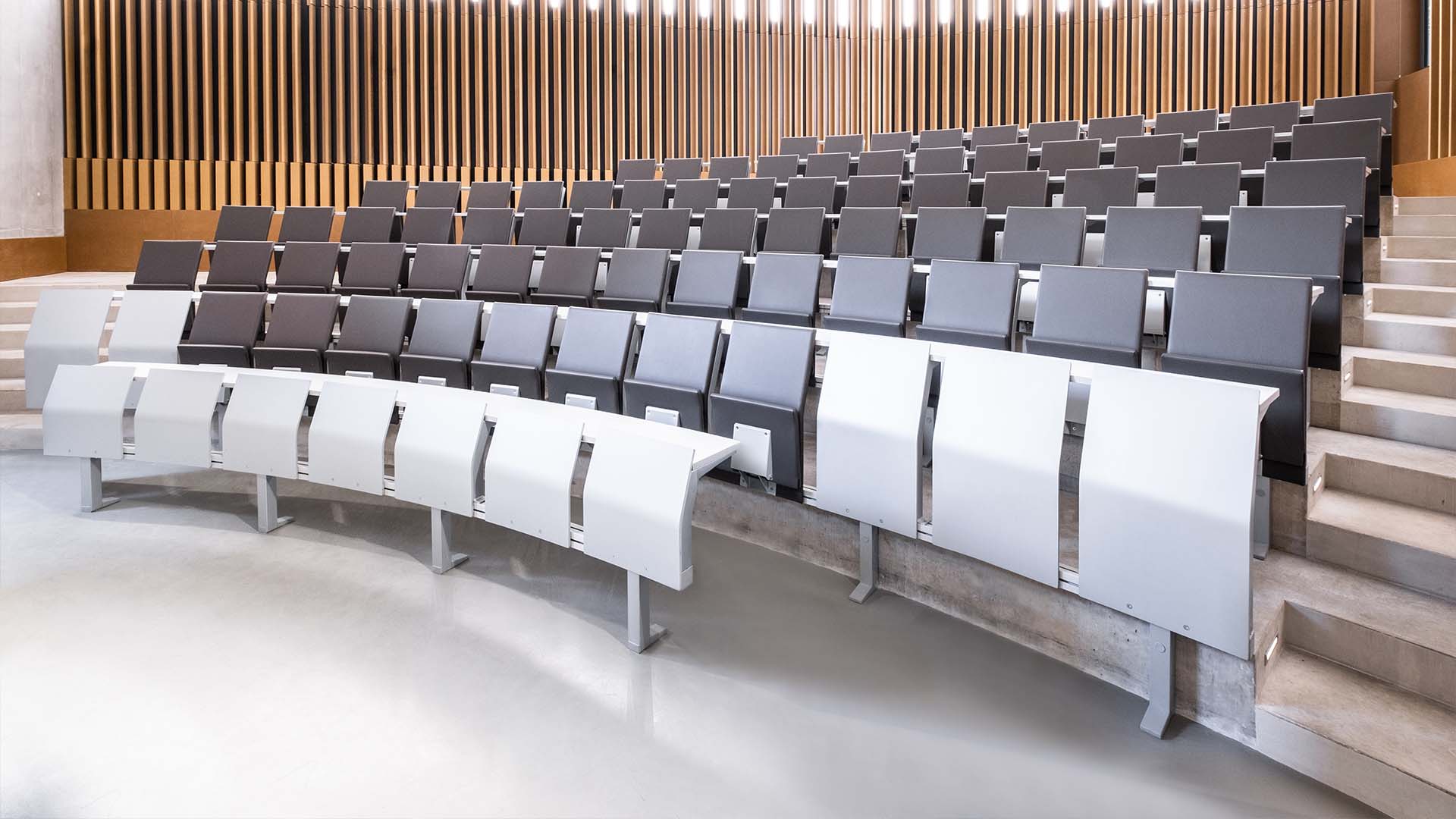
LAMM contributed to the success of these major works by supplying and installing its own integrated and continuous table-and-seating system, the E4000 designed by Lucci and Orlandini. Four different auditoriums were equipped with E4000 tables and seats. The version chosen includes a fixed silver HPL top, seats and backrests upholstered in elegant grey faux leather, and silver coated metal frames. The seating system’s arrangement is in curved, tiered rows.
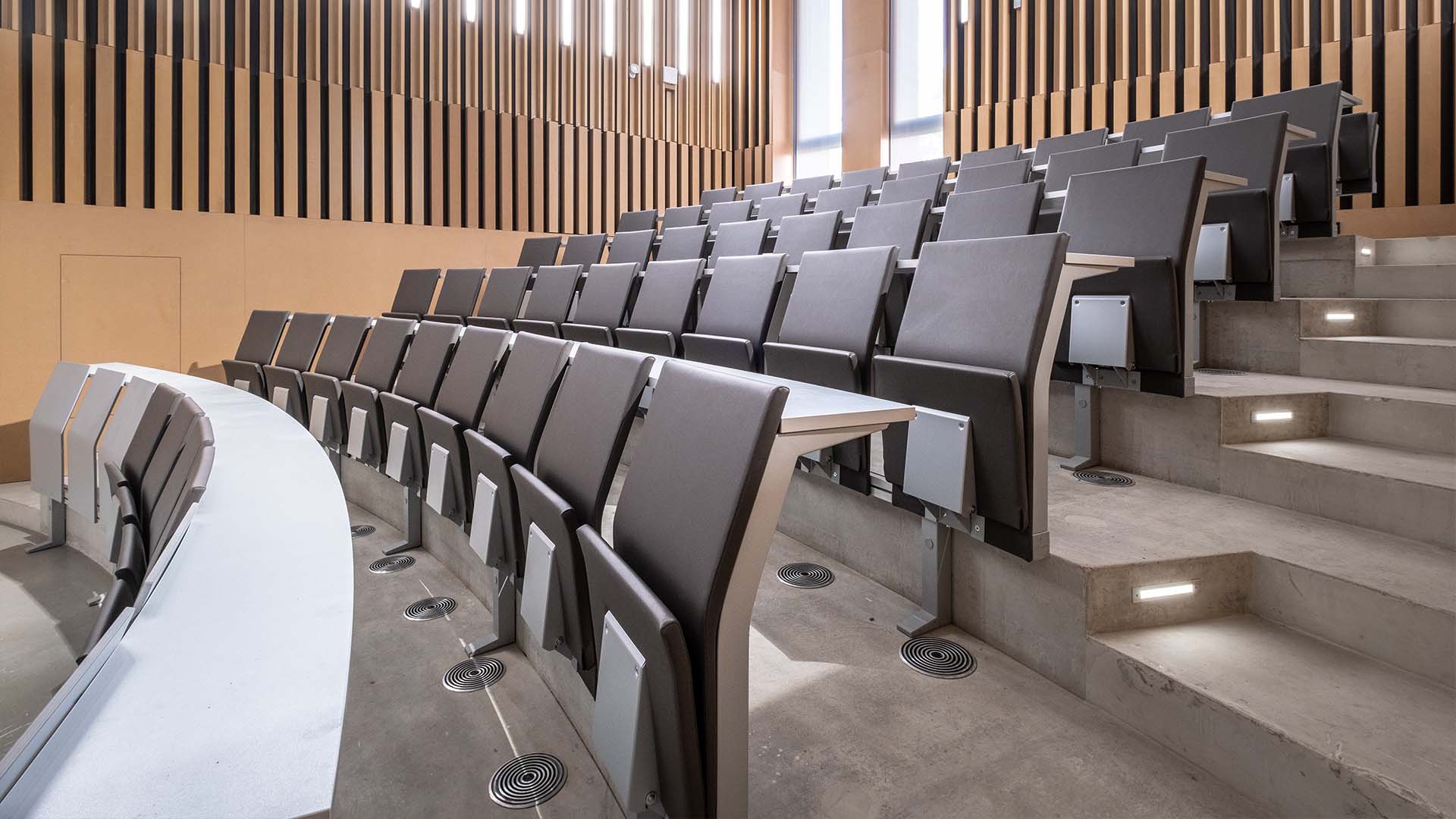
Project: Toulouse School of Economics
Location: Toulouse, France
Contractor: Université Toulouse 1 Capitole
Architectural design: Yvonne Farrell and Shelley McNamara – Grafton Architects
Year: 2020
LAMM for the new ENS headquarters in Paris designed by Renzo Piano Building Workshop
LAMM’s ability to understand and meet specific project requirements with extreme flexibility is once again revealed in the supply and installation of about 2,000 custom study benches for the new campus of the École Normale Supérieure in Paris-Saclay, designed by RPBW.
The École Normale Supérieure de Paris-Saclay (ENS) is a high-level training and research centre, and the recent completion of its new headquarters, located a few kilometres south of Paris, has the ultimate goal of creating a place capable of establishing inclusive links with the city.
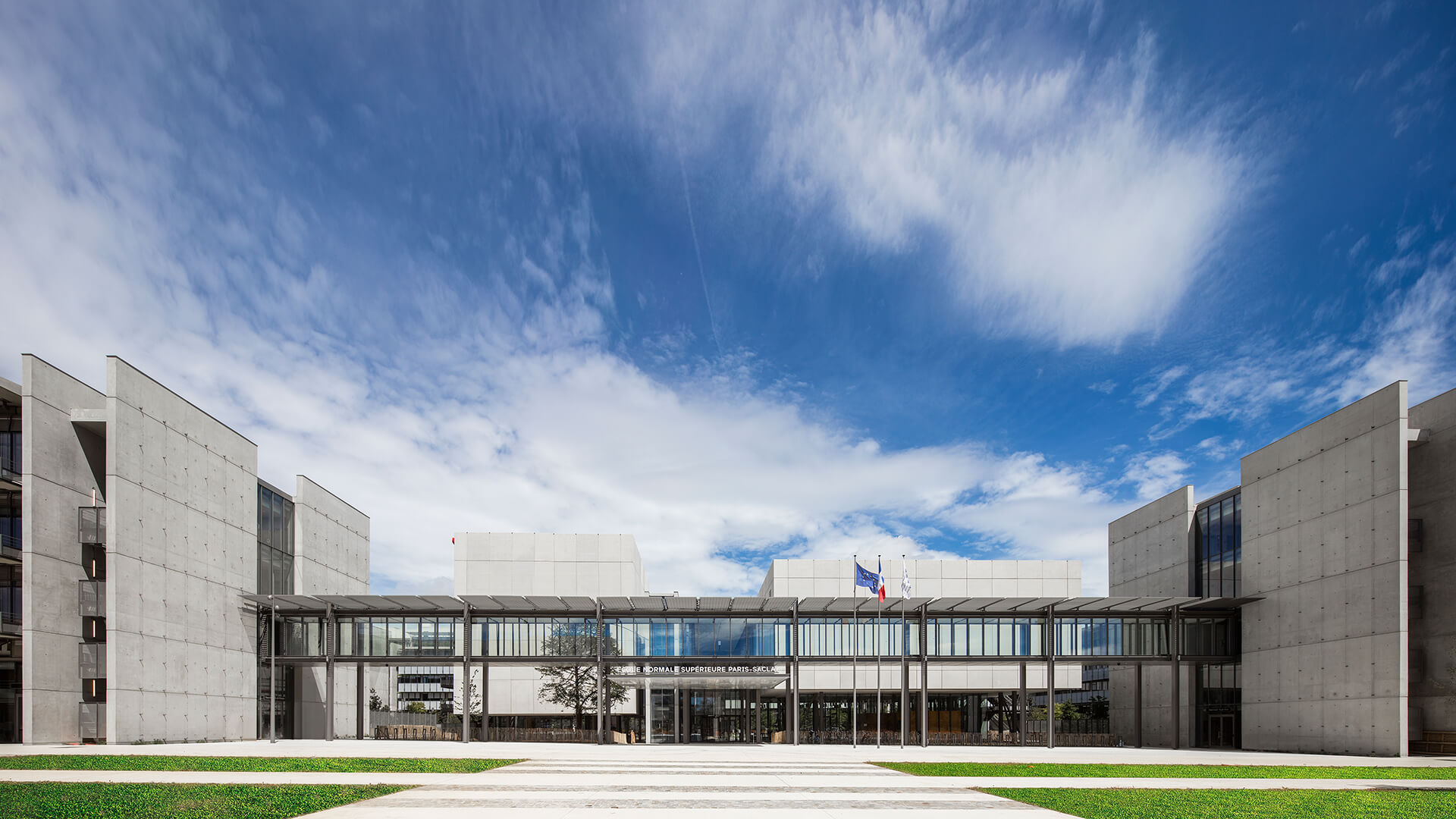
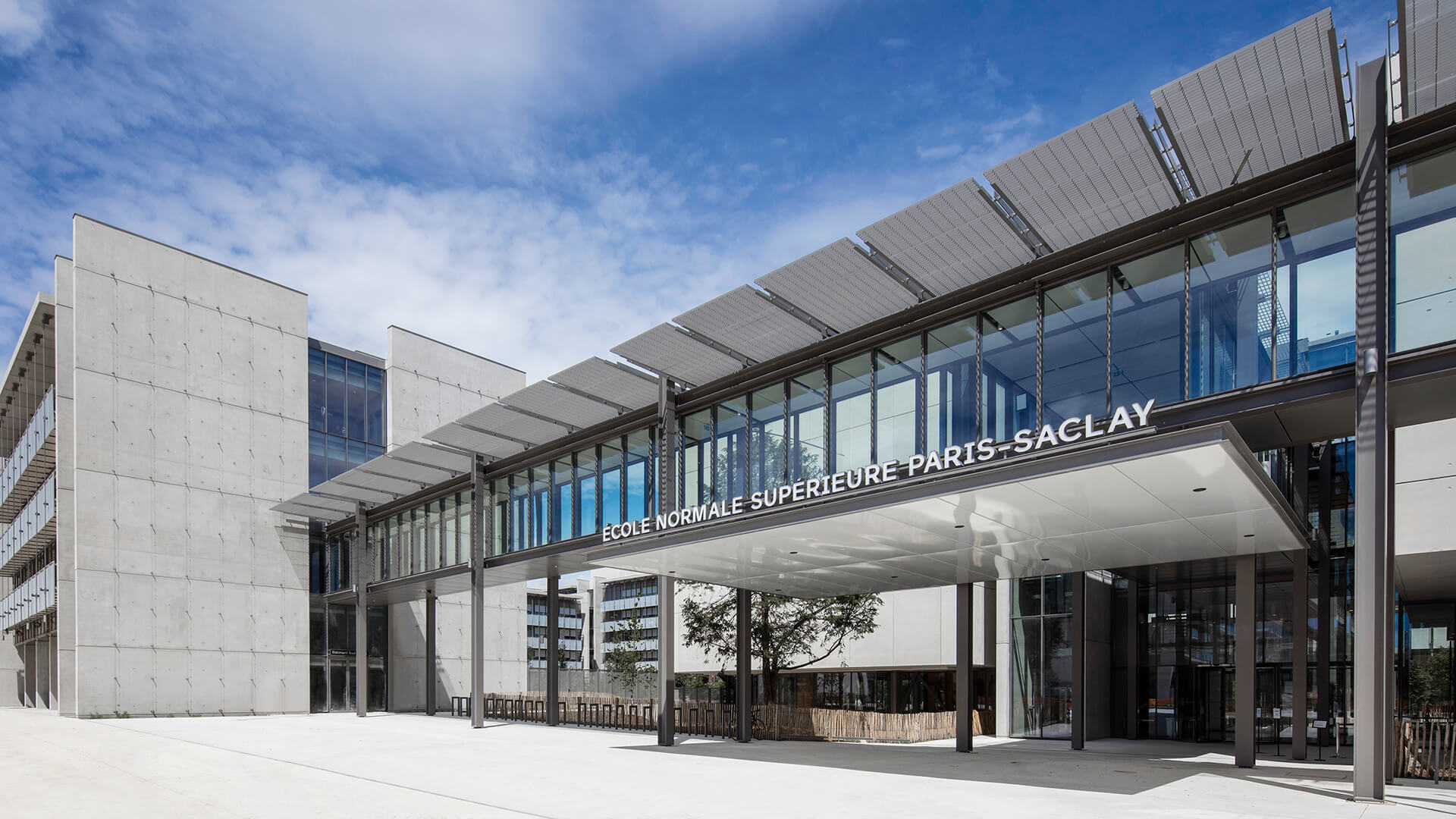
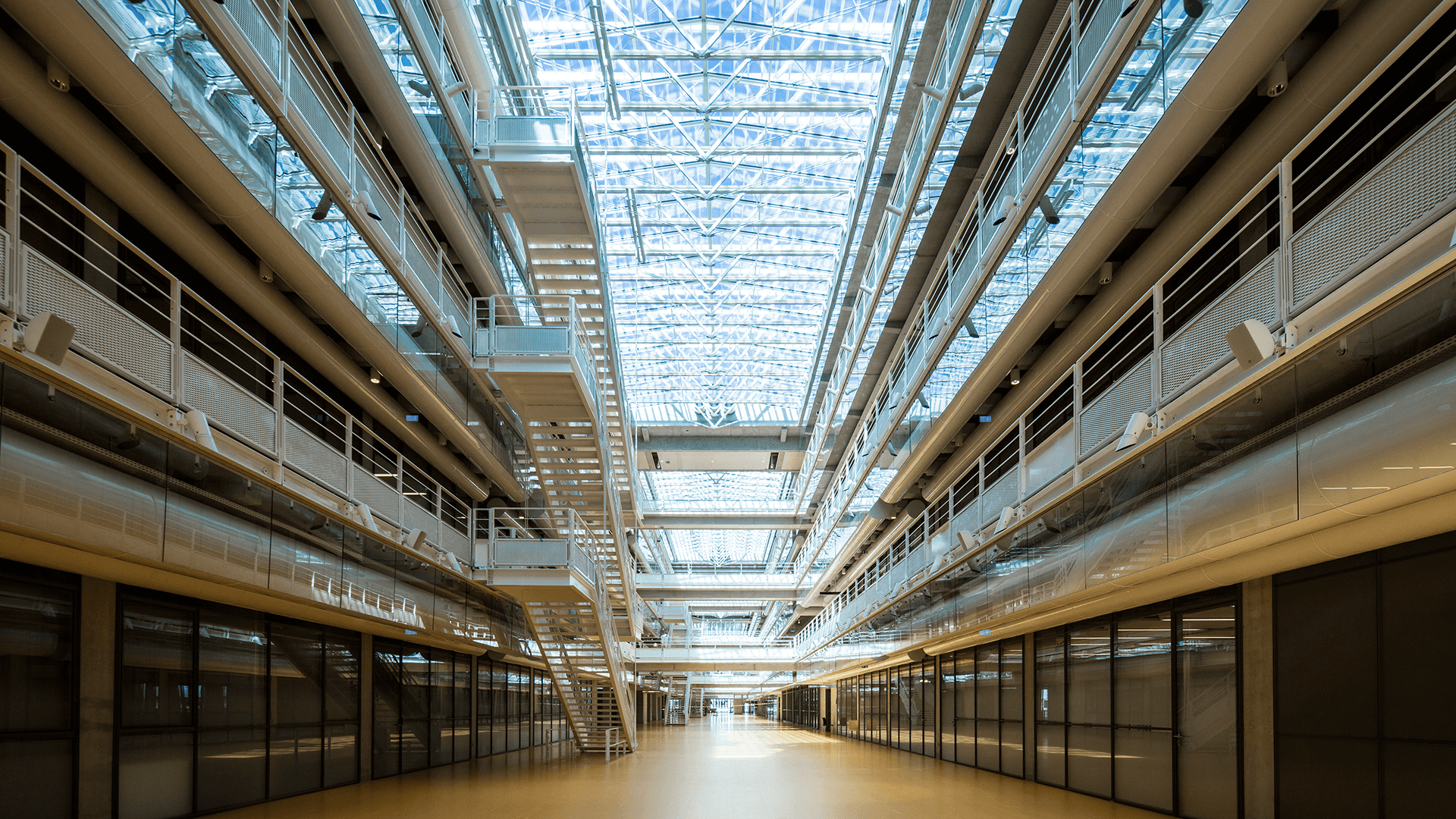
Conceived as a large university campus based on the Anglo-Saxon model – multidisciplinary and totally eco-sustainable – the project designed by Renzo Piano Building Workshop creates an environment to stimulate research and foster the relationship between disciplines.
In addition to the intensive use of BIM technology that earned the BIM d’Or 2015 (a prestigious French award for the most distinguished project for the innovative use of BIM systems), the project stands out for the high attention paid to sustainability: the building integrates a real “bioclimatic design strategy” that includes heat generators, natural ventilation, passive cooling, rainwater recovery and management and a bioclimatic garden.
The building is in fact composed of four architectural units organised around a large central park of more than one hectare which thus serves as a meeting point but also plays a “micro-climate” role as it is protected from the wind thanks to the surrounding buildings.
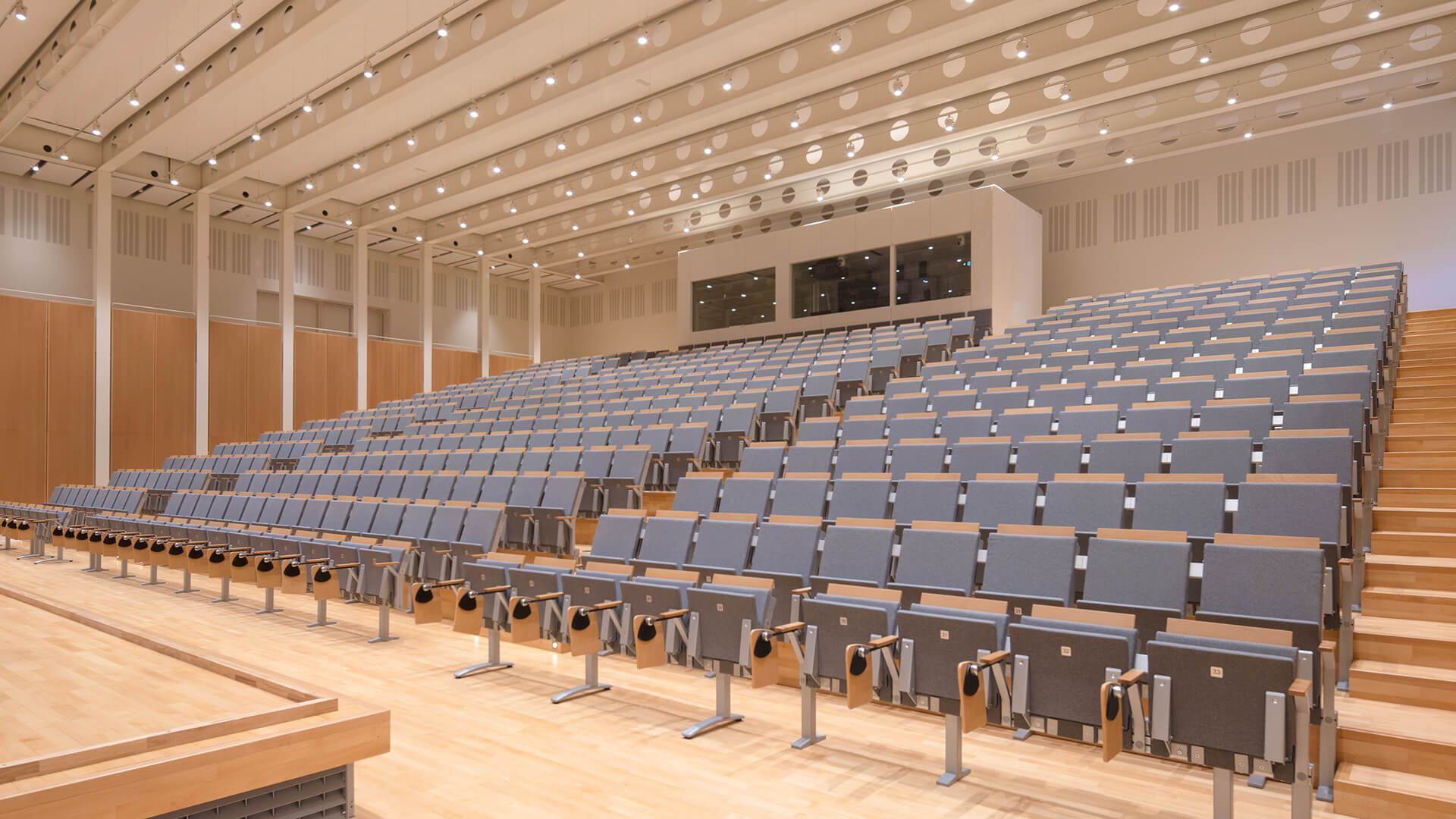
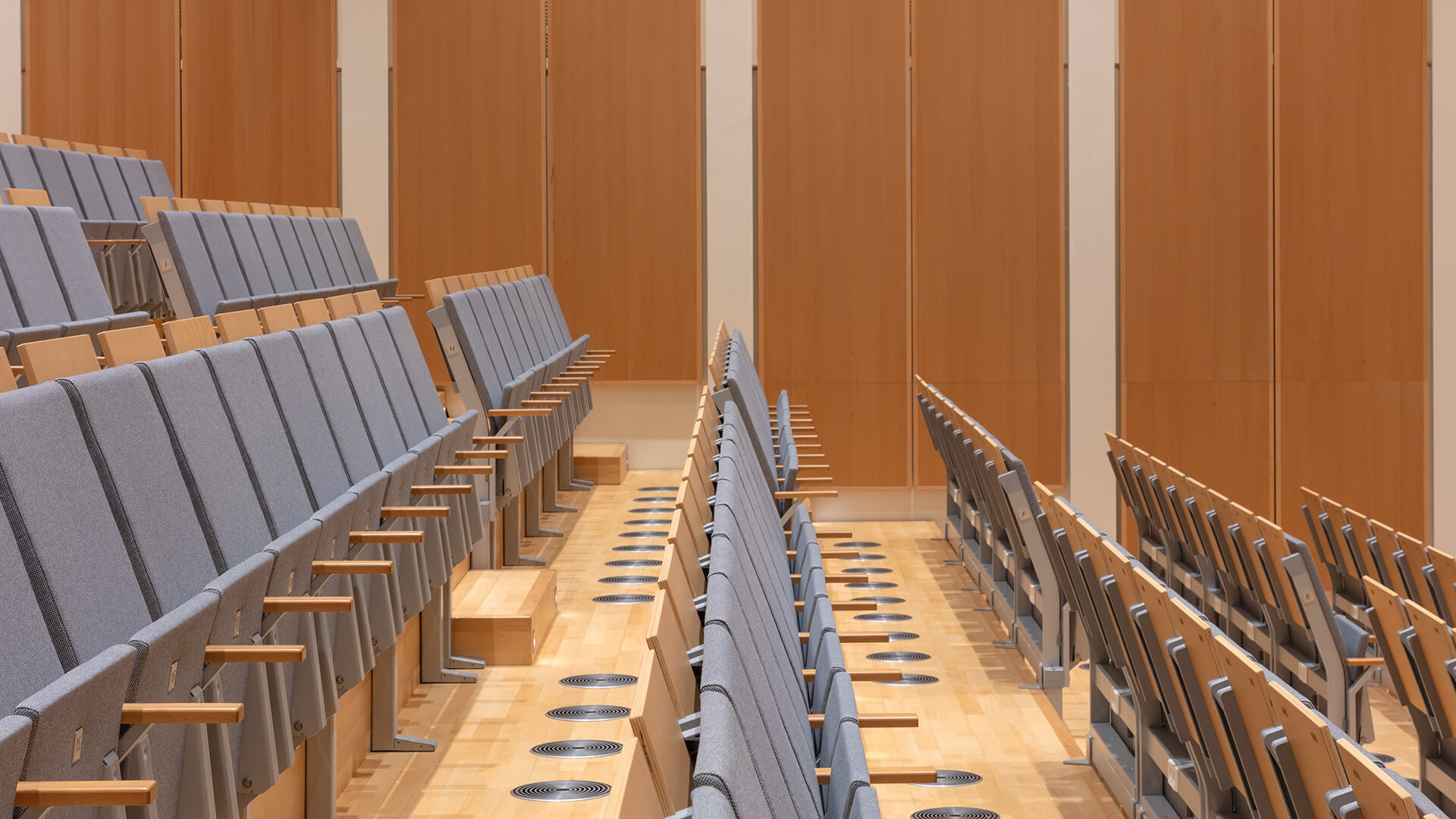
As part of this prestigious project, the Research & Development Department at LAMM, starting from the reworking of a mass-produced product and in close collaboration with the designers from Renzo Piano Building Workshop, was called upon to develop an integrated and continuous system of tables and chairs able to fully meet the specific aesthetic requirements of the project while ensuring the highest quality in terms of performance, safety and durability that educational environments require.
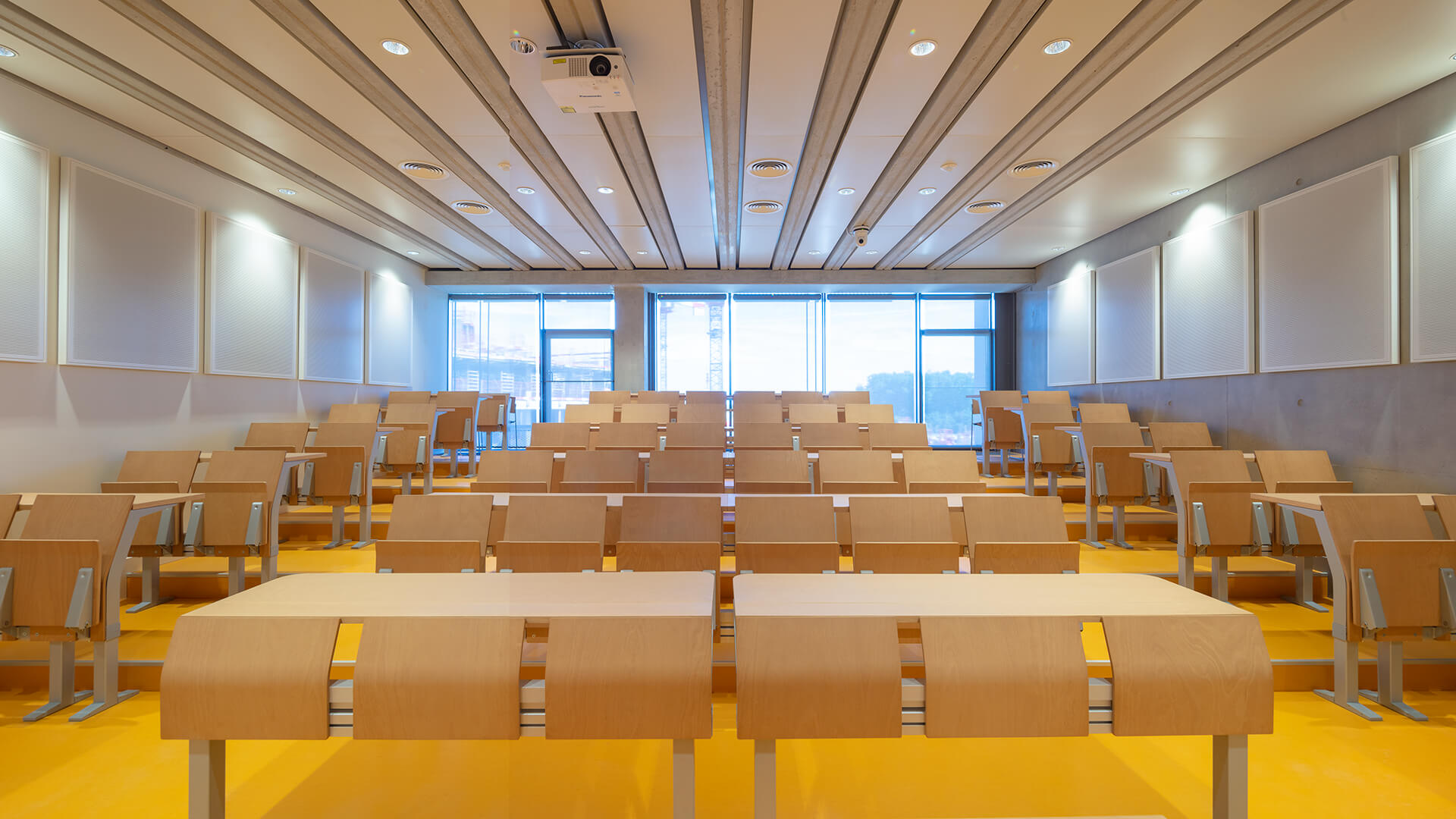
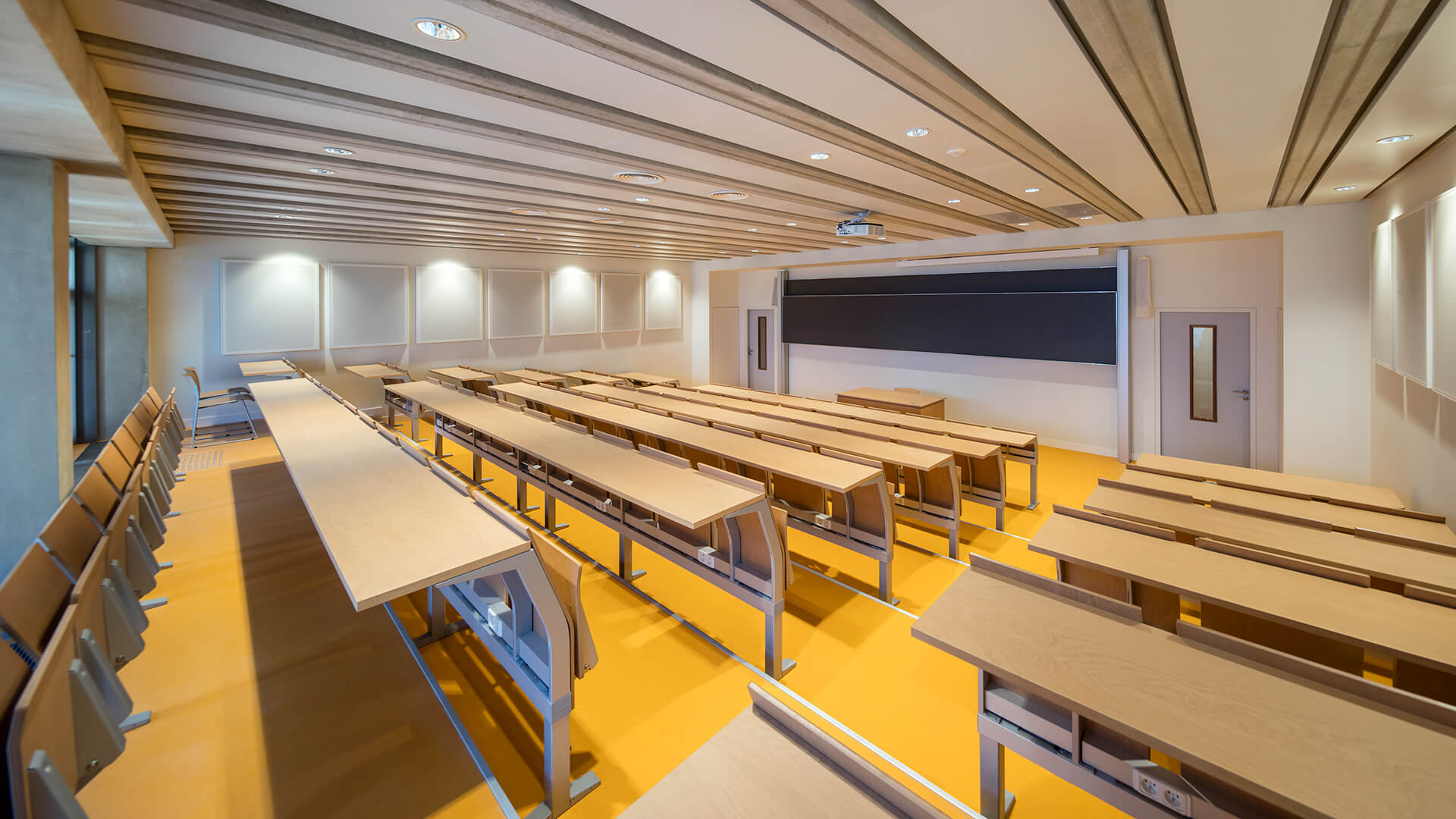
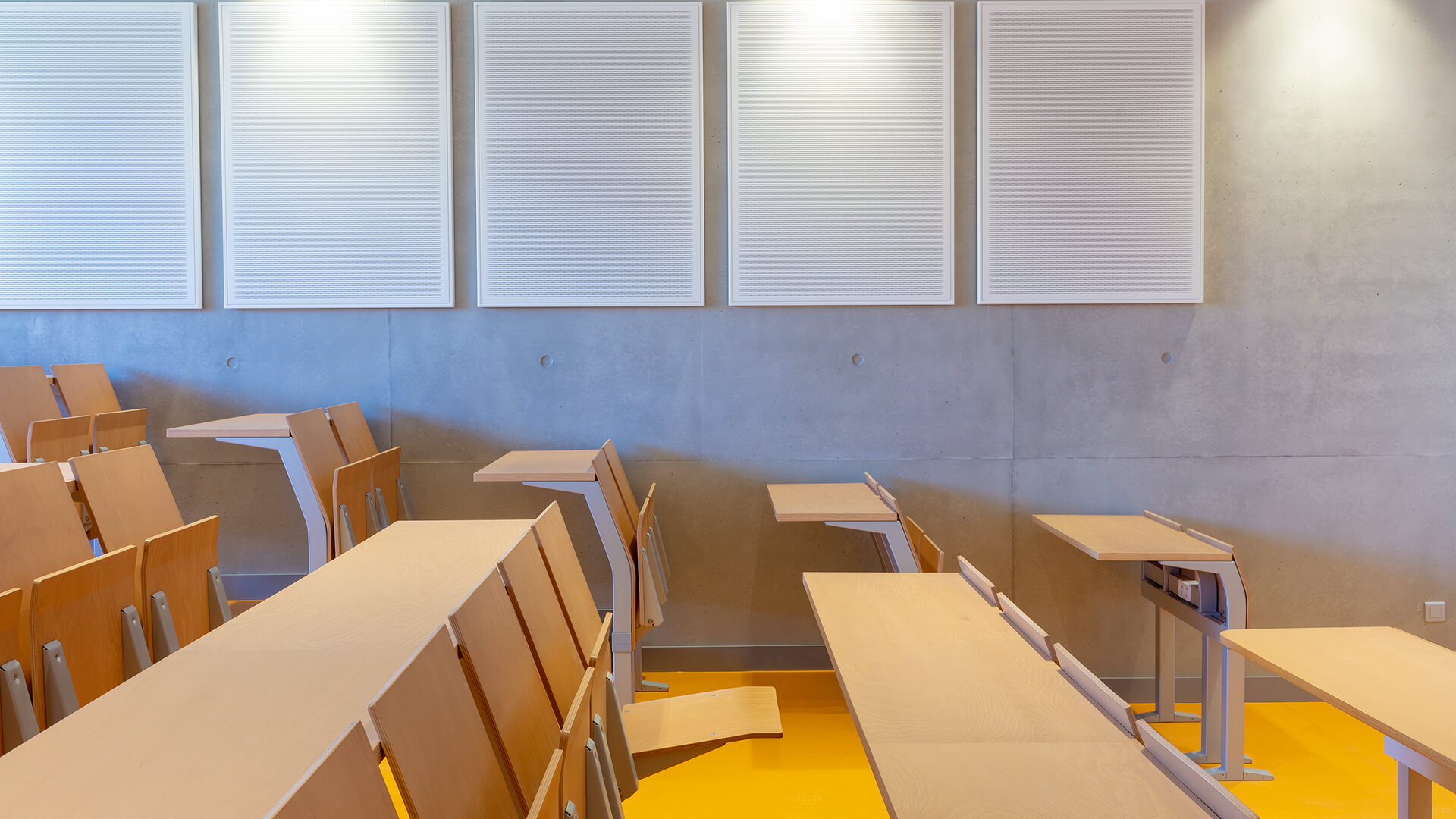
In response to the various situations and types of classroom, study benches with fixed or tip-up writing surfaces, with or without armrests, and in upholstered or wooden versions have been installed in the four different buildings – all characterised by tipping seats with self-braking double bracket return that allow a controlled and extremely silent closing of the seat.
More than 1,700 seats, many of which are equipped with electric cabling, were installed in straight rows, at floor level and stepped.
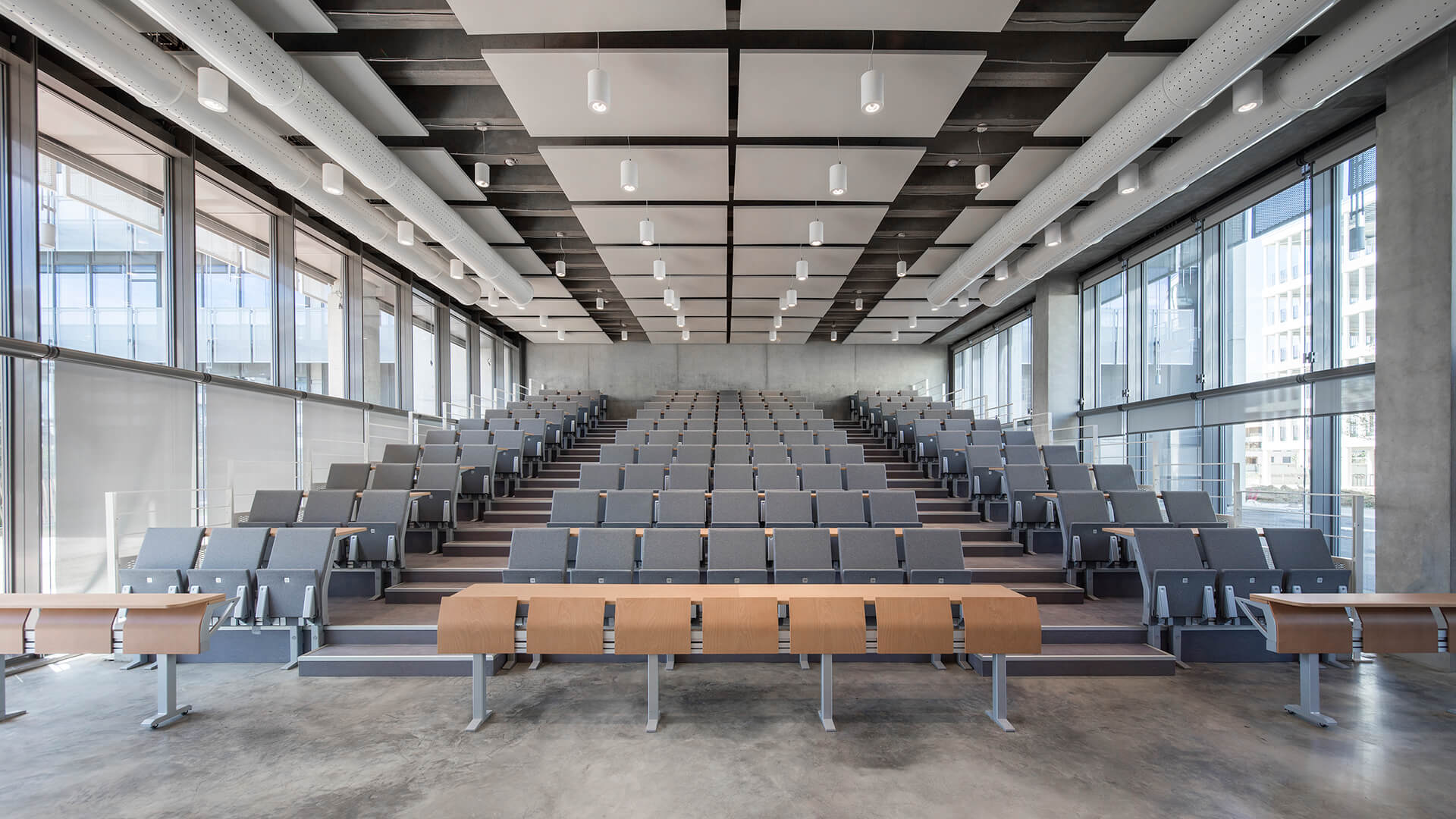
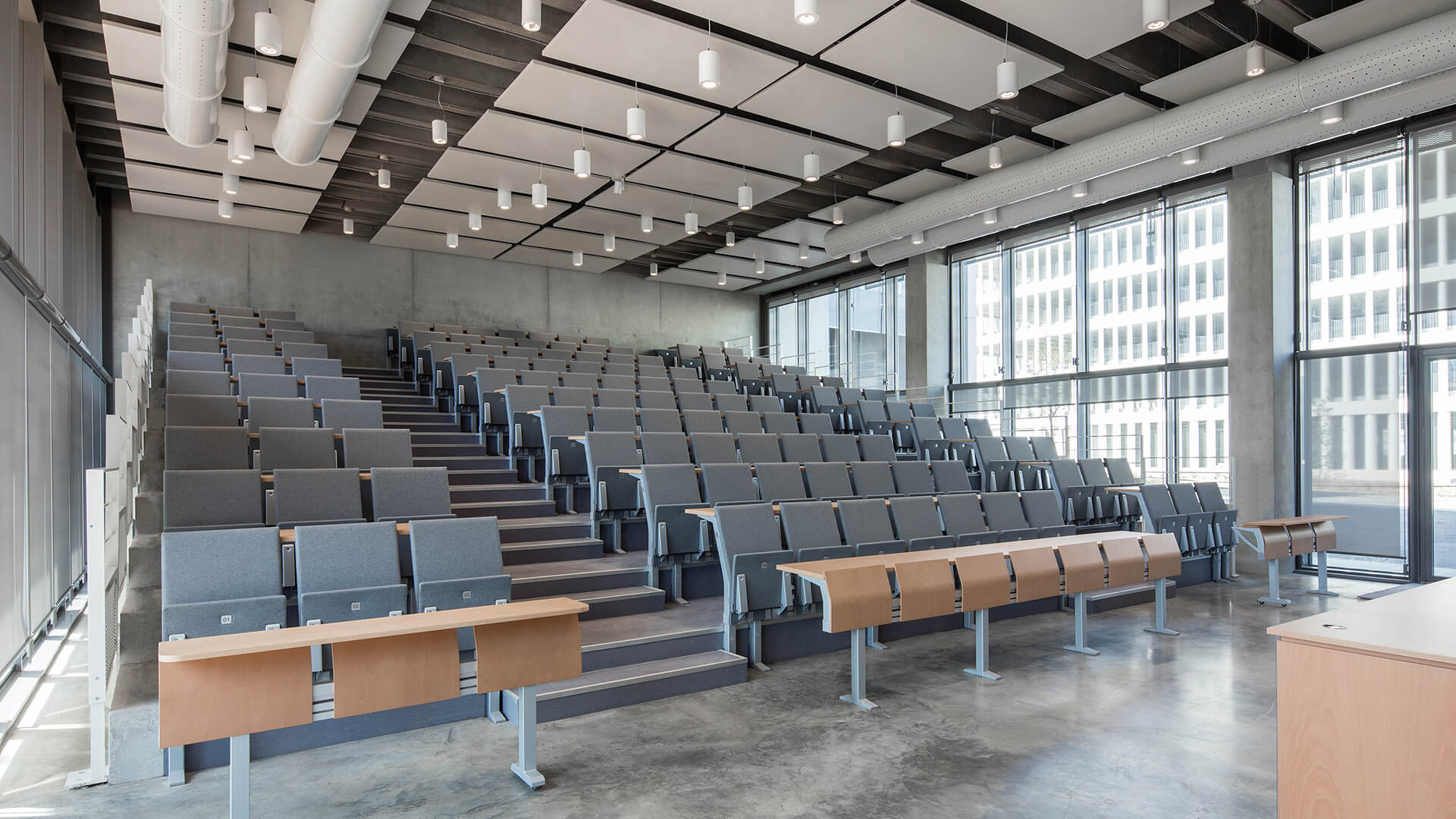
The completion of their recent undertaking thus confirms LAMM’s ability to meet the objectives of flexibility and customisation expressed by the uniqueness of each intervention both through the modification and adaptation of its seating systems and study benches and through the development of original and innovative solutions.
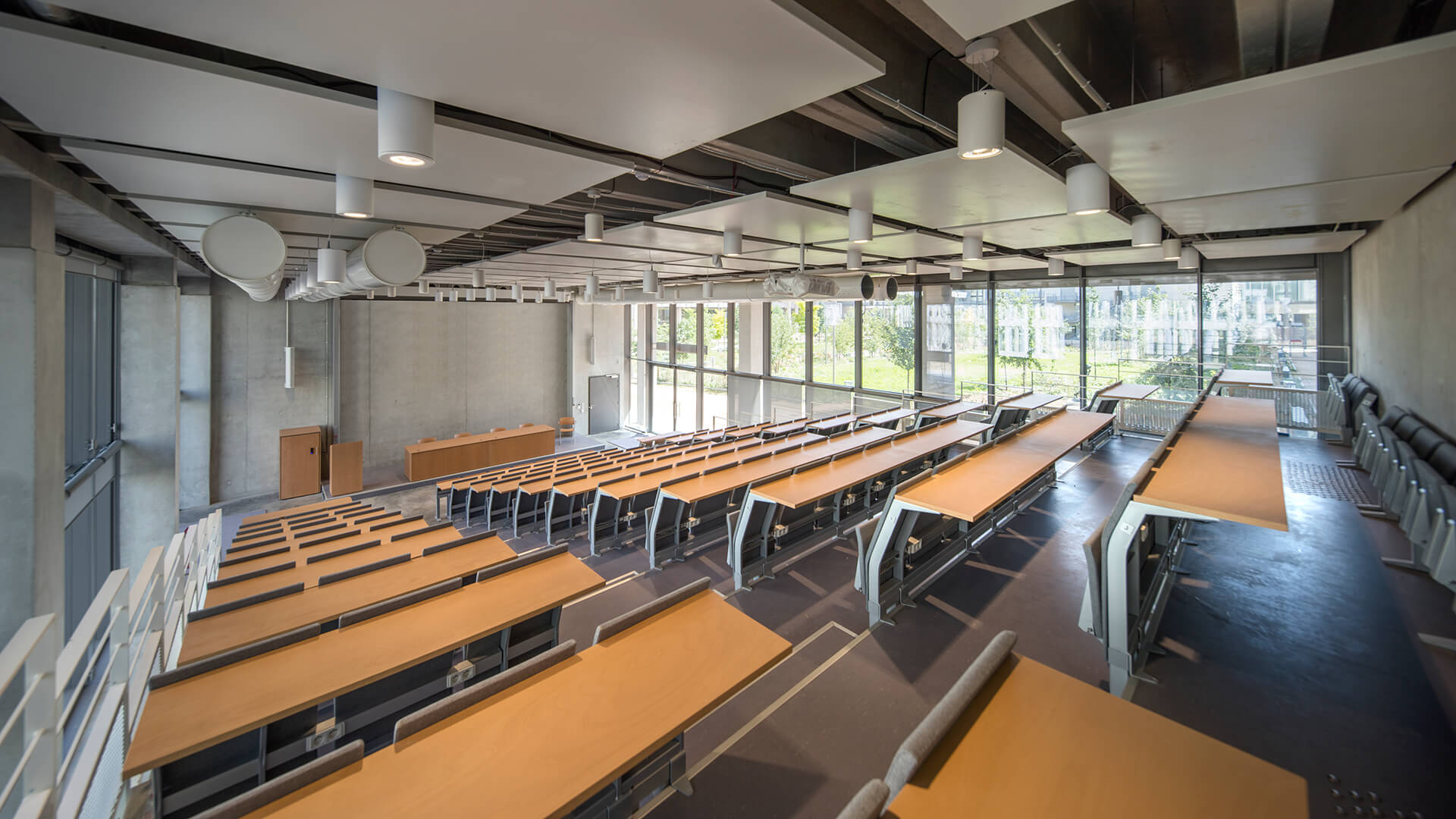
Project École normale supérieure Paris-Saclay
Location Saclay, France
Client École normale supérieure de Cachan
Year of completion 2020
Architectural project Renzo Piano Building Workshop
Design team P. Vincent, B. Plattner (partners in charge)
LAMM supply custom study benches
Genya armchairs by LAMM for Gensler’s extraordinary Burj Alshaya complex
By supplying advanced seating systems for the internationally renowned retail giant Alshaya Group for its new headquarters in Kuwait, LAMM has established itself as a top partner for prestigious international projects.
The imposing, 140,000 m2 Burj Alshaya complex combines modern architecture, luxurious fixtures and avant-garde technology with traditional Arabic designs. The building consists of 2 tall glass towers linked to one other: the first is occupied by the world-leading Four Seasons hotel chain, and the taller second one will be home to the headquarters of the retail giant, Alshaya Group.
For one of the latter’s 43 floors, LAMM was called upon to contribute by supplying its Genya armchairs (designed by Dante Bonuccelli). The armchairs chosen for the project—fully upholstered in genuine leather—were installed in the building’s main auditorium in straight, tiered rows.
This major contract is further proof of the company’s ability to meet even the highest quality standards, and is testament to its excellent relationship with the Middle Eastern market.
Project: Burj Alshaya – New Head Office auditorium
Location: Kuwait City, Kuwait
Year: 2019
Customer: Alshaya Group
Architect: Gensler
Consultant: KEO International Consultants
Supplier LAMM: Genya armchairs
Happy Holidays
LAMM wishes you happy holidays and informs that its offices will be closed from 8th to 23rd August inclusive.
LAMM unveils new 2020 colours for the HIT chair
The iconic HIT chair by LAMM—designed by Dante Bonuccelli—is available in a wider range of colours thanks to the introduction of all-new ‘Reed green’ and ‘Basalt grey’ shades.
Integral, high-density polyurethane shell with flexible backrest. Offered in 6 different colours, it is finished with double painting on the surface, done in the mould. Also available in the refined, leather upholstered version.
The apparent structural rigidity hides a comfortable seat. The polyurethane shell comprises a complex elastic frame that adapts to the flexible material of seat and backrest in an ergonomic way, ensuring high levels of comfort.
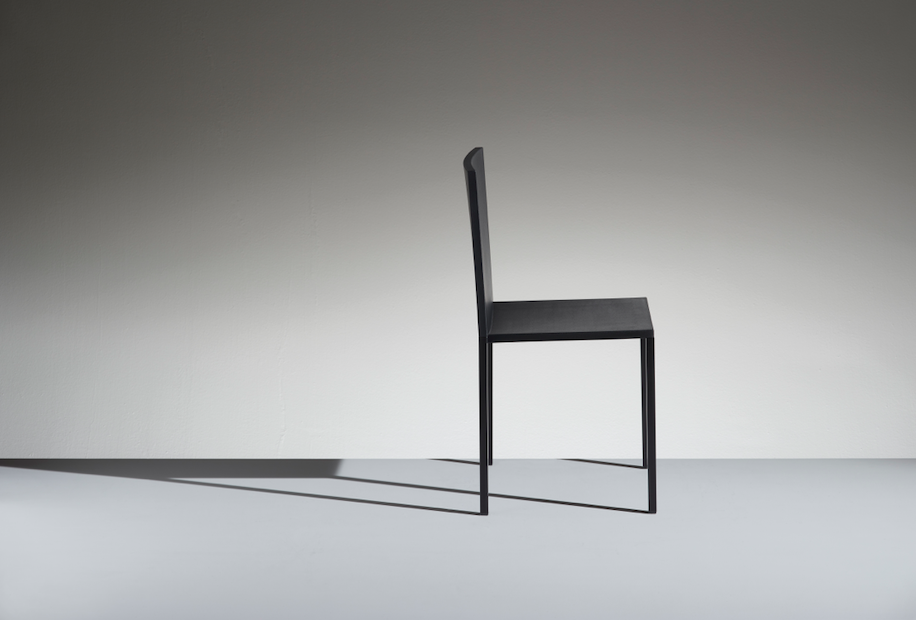
Formal synthesis, clean geometry, limited thickness and the use of just two materials define an elegant and versatile multi-purpose seat, suitable for use in a wide range of contexts, from offices to restaurants, from hotels to homes.
Stackable up to a maximum of 25 seats on dolly and up to 15 seats from the floor, which can be moved using the special dolly provided, it guarantees very restricted storage dimensions. The nylon alignment hook means that it can be positioned with ease in ordered rows for conferences.
LEED® credits testament to LAMM’s excellence
The completion of LEED® mapping is testament to the long-term vision aimed at making LAMM a leader of what has been referred to as the fourth industrial revolution: environmental awareness, sustainability and protecting human health
LEED® — Leadership in Energy and Environmental Design — is a voluntary building certification system applied in over 140 countries worldwide.
The LEED standard was developed in America by the U.S. Green Building Council (USGBC), a non-profit association founded in 1993, which today has more than 20,000 members and aims to promote and develop a global approach to sustainability, recognising outstanding performance in key areas of human and environmental health.
The competitive advantages for those who decide to adopt this international standard can be seen, above all, in the high end quality of construction and in the considerable savings in running costs made by buildings constructed when compared to conventional ones. While true that the LEED® rating system certifies a building, there is no doubt that selecting environmentally preferable materials and furnishings helps to achieve the highest scores.
‘Mapping’ was recently completed for products from LAMM’s Conference, Education and Public collections in accordance with LEED® assessment standards. This provides the best evidence of the outstanding performance and effective contribution that LAMM solutions provide in terms of building sustainability, enabling those who adopt them to achieve levels of excellence in building certification. In this way, LAMM is increasingly capable of offering products that combine high-quality aesthetics with eco-friendly and sustainable materials.
LAMM is officially part of the GREENiTOP® ‘green community’, i.e. a small group of exemplary companies that care about the environmental performance of their products in the context of LEED®-Certified Green Buildings.
This important milestone is part of a long-term vision that LAMM has been committed to for many years now, with a holistic approach to sustainability evidenced by the achievement of UNI EN ISO 14001 and FSC® Chain of Custody certifications.
LAMM’s commitment to environmental policies goes beyond mere compliance with laws in force. Pursuing ethical processes, waste reduction, higher energy efficiency, low environmental impact and carefully selecting materials are just a few aspects the company is committed to with regard to ‘Green Economy’ objectives.
Genya seating for the Institut de l’Audition in Paris
Elegant design, optimum comfort and a personalized touch, with worksurfaces fitted to the backrests of the armchairs, make the range by LAMM fit for the prestigious Parisian research institution
The Institut de l’Audition was recently opened in the heart of Paris. An important strategic project promoted by the Fondation Agire pour l’Audition and the Fondation Bettencourt Schueller, directed by Professor Christine Petit. The institute, supported by a clinical audiology research laboratory, is designed to be an interdisciplinary hub within which international talents, doctors, researchers, innovators, stakeholders, producers, associations and patients come together to enhance medical care and technological aids that help ensure that hearing loss will no longer be untreatable.
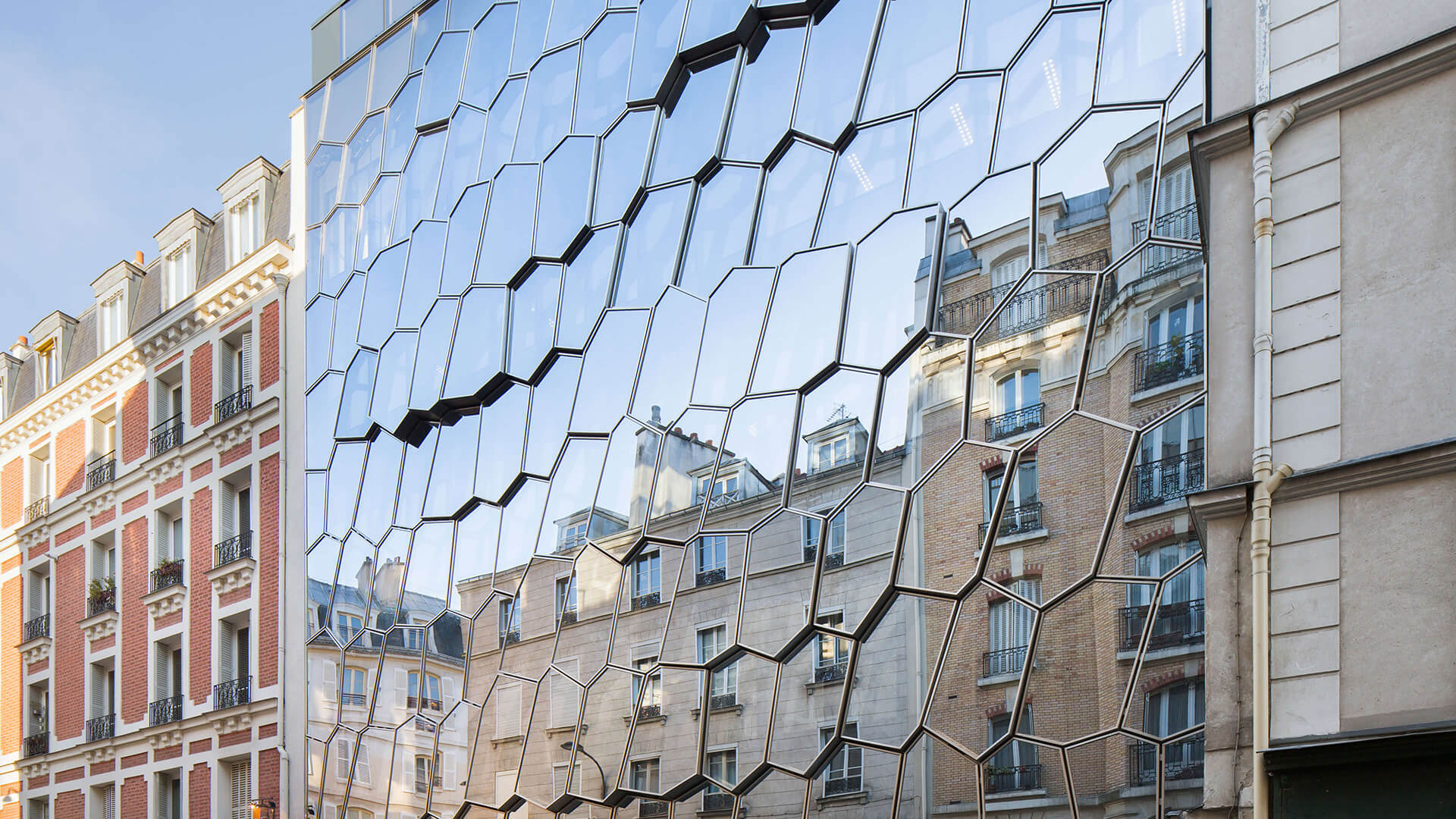
The architectural complex where the Institute is located was developed by VIB Architecture – Bettina Ballus + Franck Vialet, through the radical refurbishment of an existing building. The result is a harmonious integration of the functional needs of the programme while enhancing the quality of the activities that take place within it. The envelope façade is an example of this, realized through a gridshell design of irregular honeycomb panels, a synthesis of transparency, complexity and the ability to meet challenges through innovation.
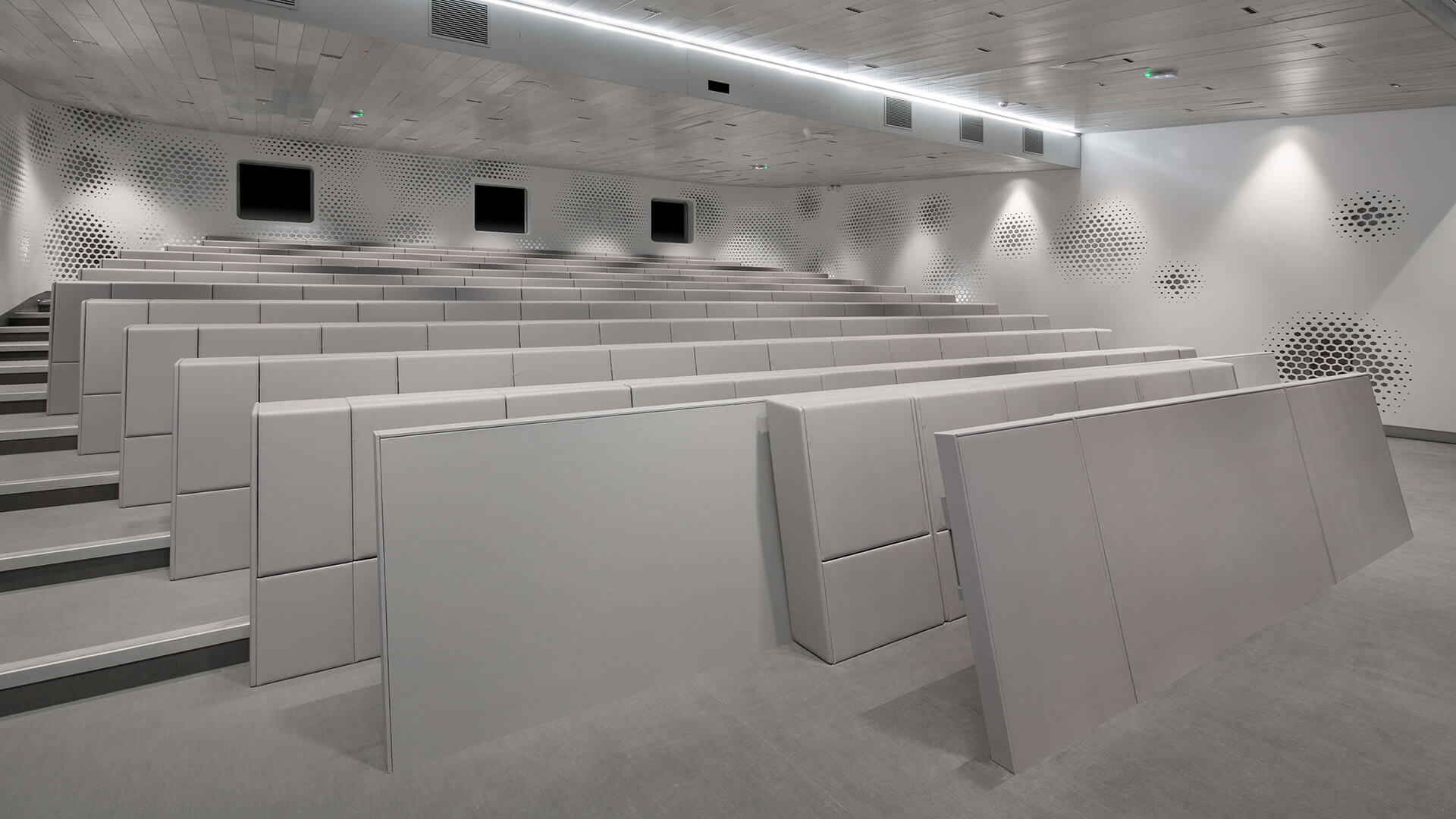
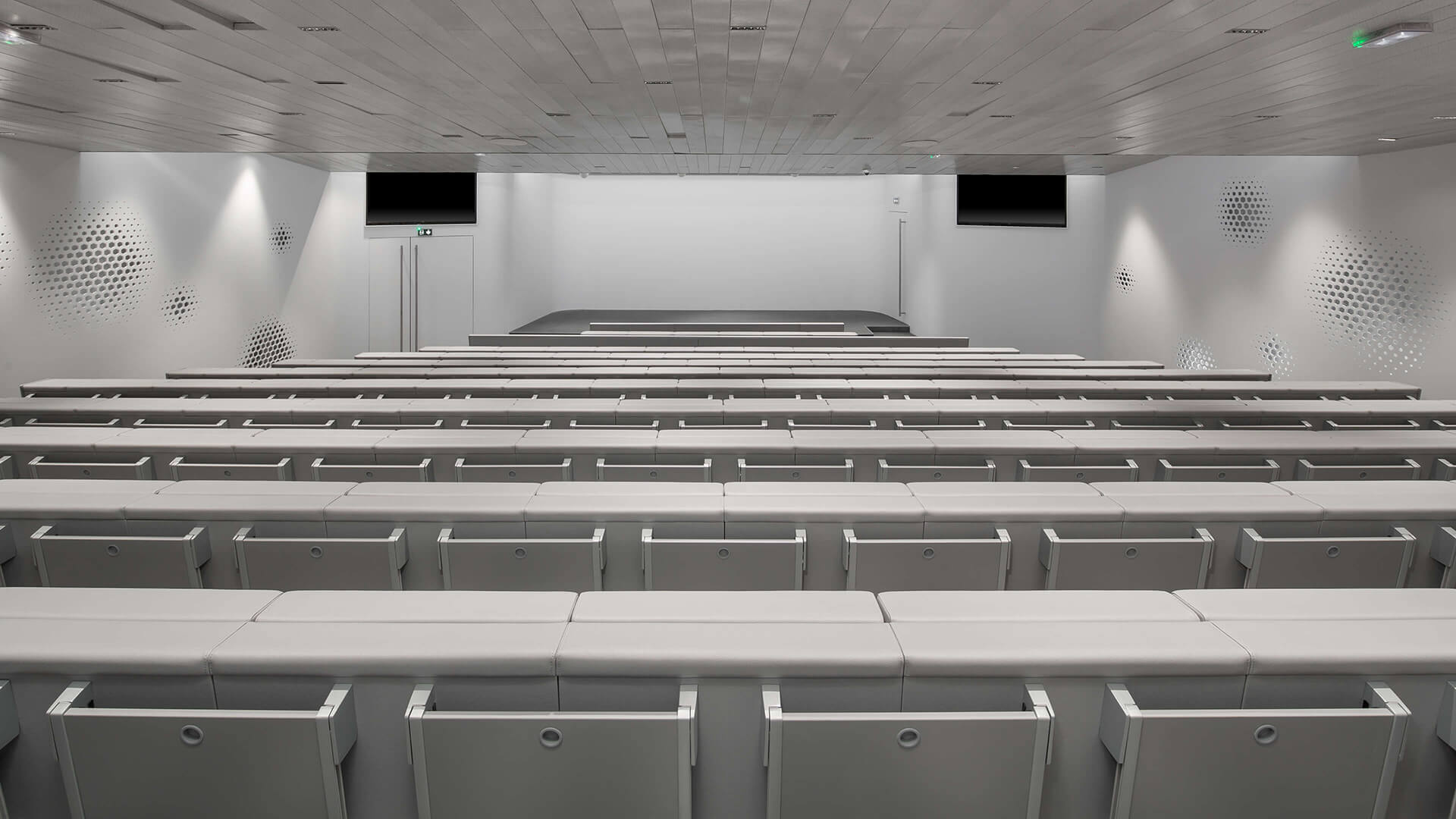
While the laboratories and research areas are arranged on the upper levels of the building, the ground floor is open to the public, providing information and guiding visitors. On this floor the reception, PCs equipped with “Web Sourd service”, meeting rooms and a large conference hall can be found. And it is within the latter that LAMM collaborated, with the supply of 161 Genya armchairs (designed by Dante Bonuccelli) for this high-end project.
Characterised by refined minimalist design combined with innovative technological solutions, the Genya seating closes to contain and conceal all its components, while on opening, the seats and armrests are arranged into position through a synchronized (patented) movement with cushioned closure.
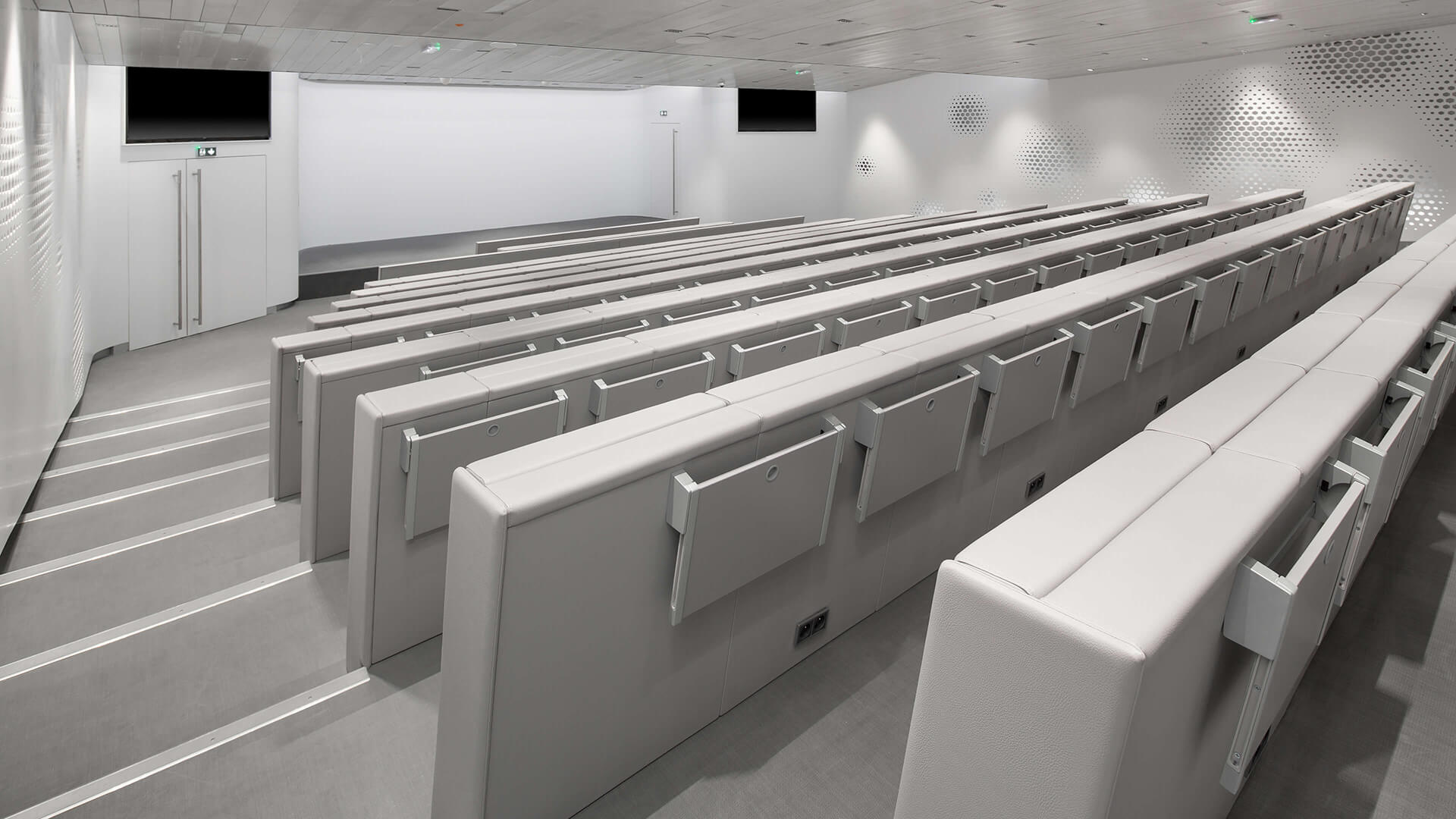
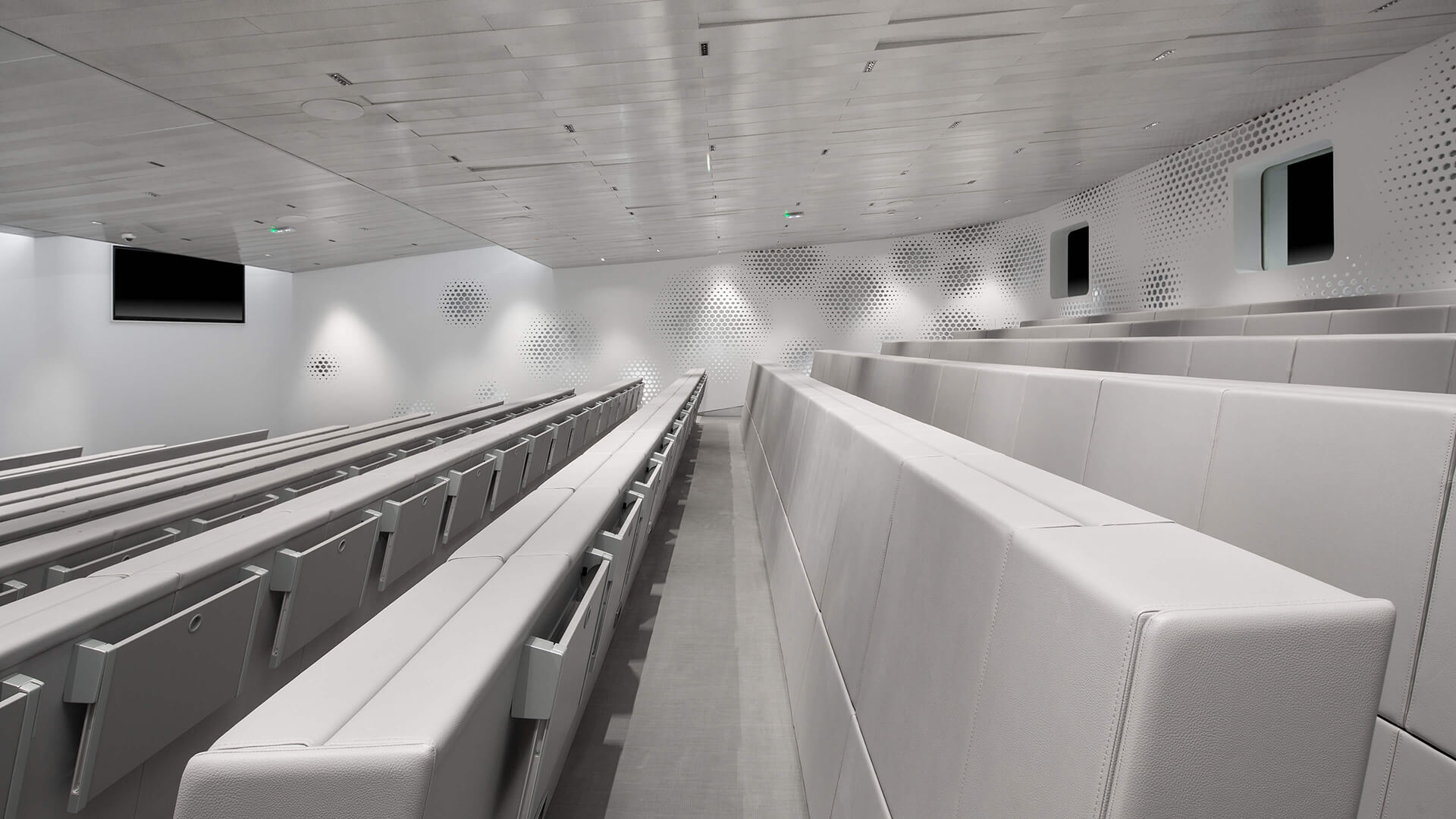
Inside the conference room of the Institute, the Genya seats are arranged on a split-level parterre in straight rows 58 cm apart. Their Ginkgo leather upholstery harmonizes with the monochrome tonal choice that informs the design of the entire interior. The system of folding tables fitted onto the backrests, set up with staggered spacing between one armchair and another, served by an electrification system.
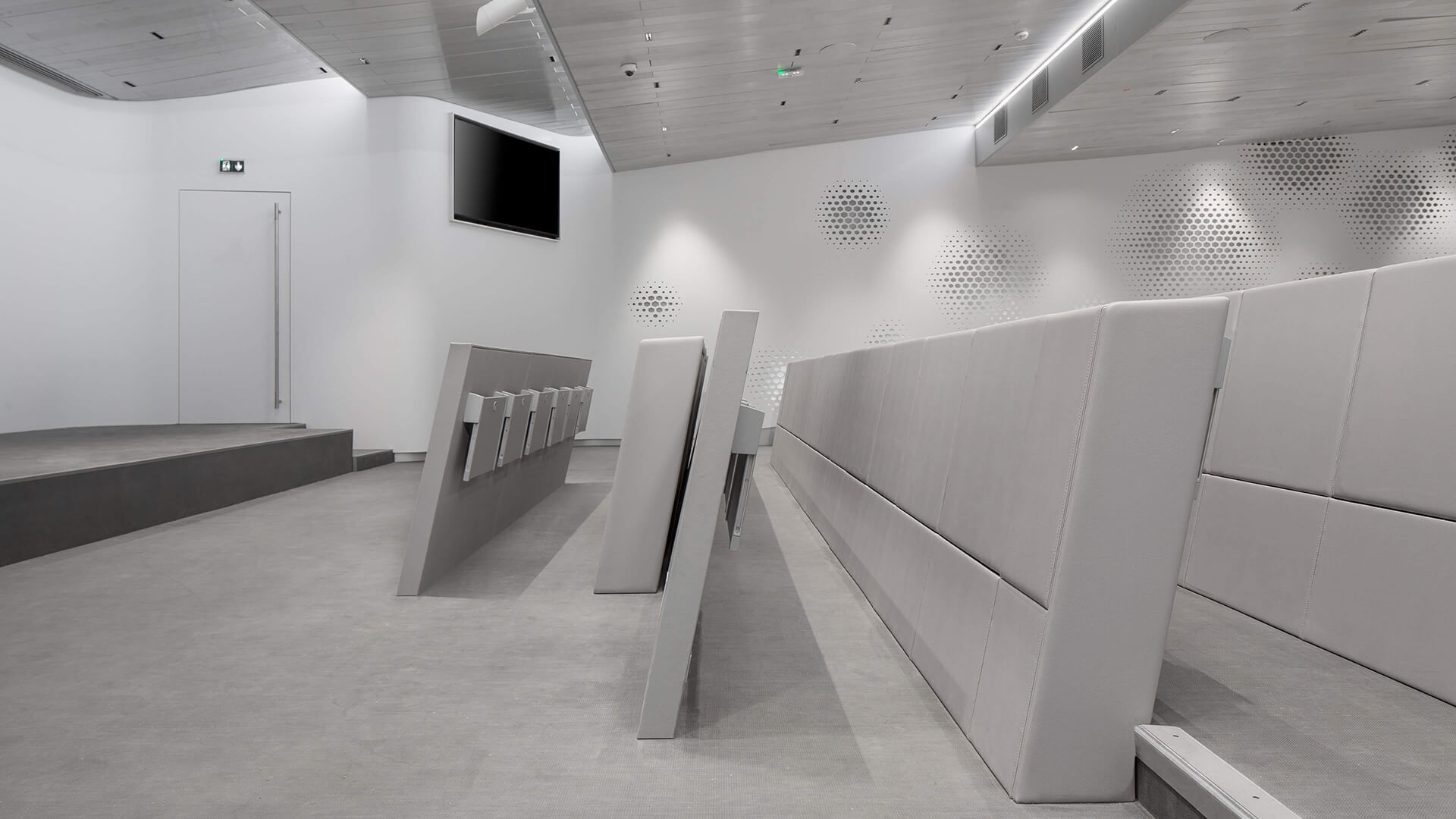
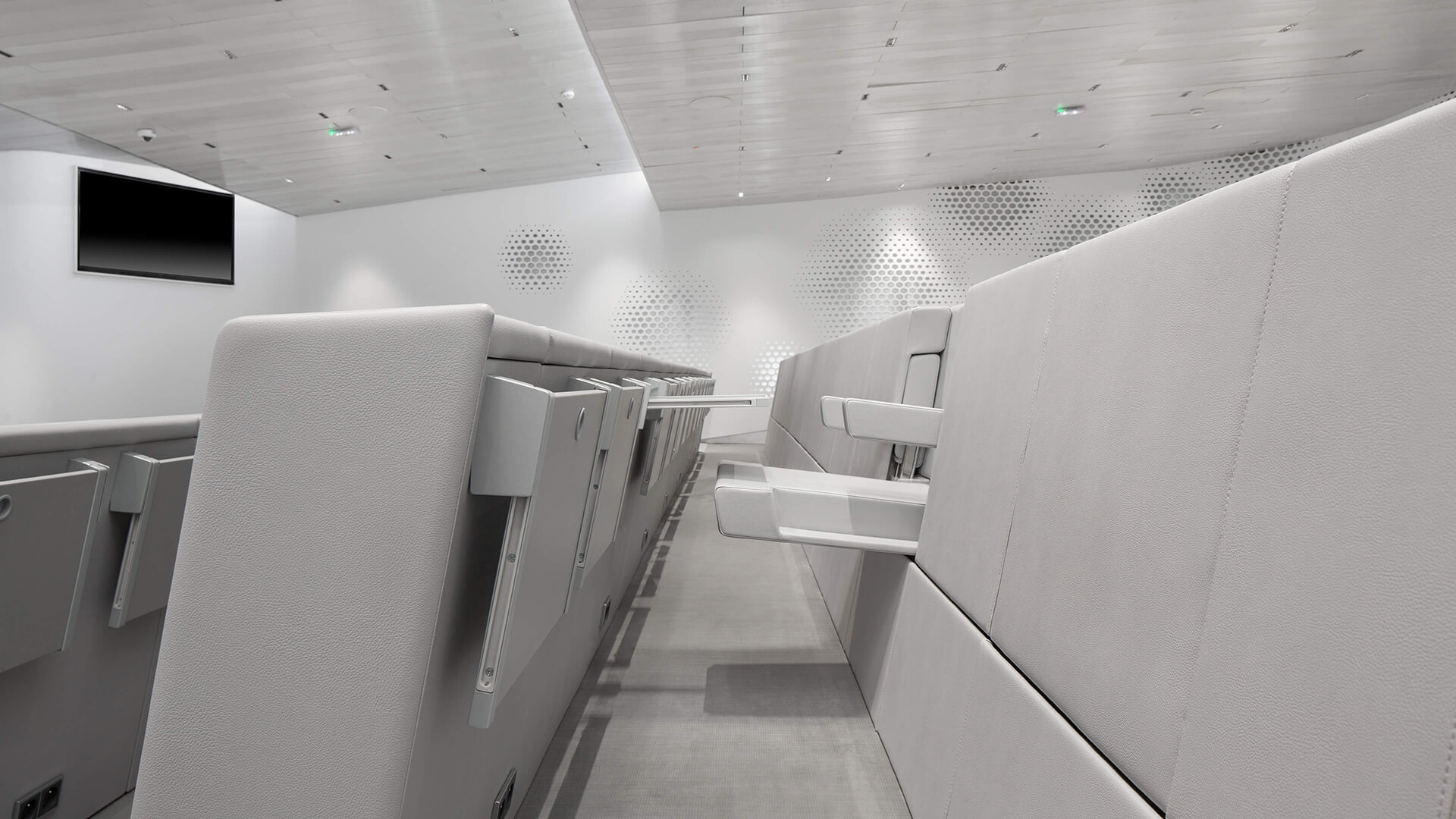
Project: Institut de l’Audition
Location: Paris, France
Year: 2019
Contractor: RIVP
Architects: VIB Architecture – Bettina Ballus + Franck Vialet
LAMM supply: Genya seating designed by Dante Bonuccelli
Sipario. This absolute classic has been revamped and rejoins LAMM’s product range
As well the infinite number of technical/structural improvements made, Sipario armchair by LAMM has expanded with a number of versions and varieties that will satisfy a whole host of design requirements for theatres, auditoriums and conference halls.
The understated style, upholstery, finishes and manufacturing technologies employed make this a high-quality chair. Pleasant and very comfy, it can be customised in all kinds of ways, both in terms of design and materials and accessories.
Versions
Available in “Standard” or “Large” with a larger backrest and wider side part.
All versions are available with sides reaching down to the floor, or set on a beam with 2-3 seats that link together in a row. They can be installed on horizontal, sloped or inclined floors in straight rows, or curved rows.
LAMM: the new Video Projects is online
The quality of LAMM’s offer and the importance of the projects it is involved in at an international level, alongside major names in architecture, are the concrete proof of a process where past and present successfully look to the future.
This is how LAMM presents its new Video Projects 2020, a selection of its most recent and significant international achievements that effectively showcase its long experience in the design and production of advanced seating systems for the conference, educational and public spaces sectors.
The company’s design capacity, engineering and manufacturing organisation allow it to respond in a flexible manner to the needs of architects and clients, offering a wide range of standard products or producing partially or totally custom-made options.
The company is able to offer a complete, customised service, from design to fit-out and installation, as well as special productions based on drawings and modifications to serial productions. LAMM guarantees integrated assistance at every phase and extreme flexibility to grasp and respond to specific project requirements, through a complete supply not only of furniture, but also furnishing accessories and services.
Divina: new entry level solution for LAMM Conference Collection
Characterised by its resolutely formal style and linear compositional sections, Divina was developed by LAMM as an entry-level solution for the Conference collection. This armchair is a must-have for theatres, auditoriums and conference rooms. It is highly comfortable and flexible, and boasts a superior design alongside its comprehensive range of functional and useful accessories.
Technical characteristics
This armchair was designed to give each element—its structure, armrests, seat and backrest—a clear identity. Thanks to the specially moulded lumbar support, the backrest provides outstanding comfort when sitting.
Divina can be installed with a wheelbase that varies from 52 to 56 cm on flat or sloping floors or tiers that differ in height, and can be arranged into both straight and curved rows with a minimum radius of 8 m.
LAMM presents Star, new range of armchairs for prestigious venues
A new armchair enriches the increasingly comprehensive Conference collection. A product range improvement with attention to home-cinema environments, VIP suites in auditoriums cinemas and stadiums, passing through the functionality, aesthetics and comfort of LAMM solutions.
Highly flexible in terms of application, Star armchairs with sides reaching down to the floor are, thanks to their uncompromising design, immediately striking due to their outstanding comfort and ergonomics designed to meet the needs of luxury relaxation areas, home theatres, and VIP suites in auditoriums, cinemas and stadiums.
The ergonomic shape of the backrest, provided by the 3 padded parts, provides the utmost comfort in any sitting position, even when the chair is used for long periods of time.
Versions
Varieties on offer include fixed, double-sided individual armchairs.
Armchairs that link together in a row and share side parts. Individual reclining armchairs. They are installed in straight lines on horizontal or inclined floors.
LAMM is ready to restart!
On 4 May, the LAMM facility in San Secondo Parmense (PR) will open its doors once more and we will get back to work with the same passion that has always driven us.
The forced closure period of the head office did not result in activities grinding to a halt, but provided an opportunity for us to reflect on the need to implement actions and strategies that would help to get operations going again quickly, aware of the major responsibility that the company has at this difficult time to all those who, for various reasons, have worked and collaborated with LAMM—a company firmly rooted in its region yet known far beyond local borders—for a long time.
First and foremost, absolute priority was given to ensure that all necessary protective measures for staff were adopted to ensure safe resumption of activities: sanitised work environments and production lines, new organisational measures and diversified procedures, in line with current standards imposed by the COVID-19 contagion-containment regulations and by the need to use work spaces in accordance with preventative measures that we will all be required to adhere to.
If it’s true that you can turn difficult situations into opportunities, LAMM wanted to rise to the challenge now more than ever before. During this period, our technical research and development staff have, in full compliance with operational measures adopted by the company, developed design solutions to enable social distancing when teaching and carrying out support activities, based on the installation of special dividing panels made from see-through material, which are impact-resistant and can be equipped with an automated sanitisation system. These can be applied to benches in classrooms, canteen tables or even reading stations in libraries.
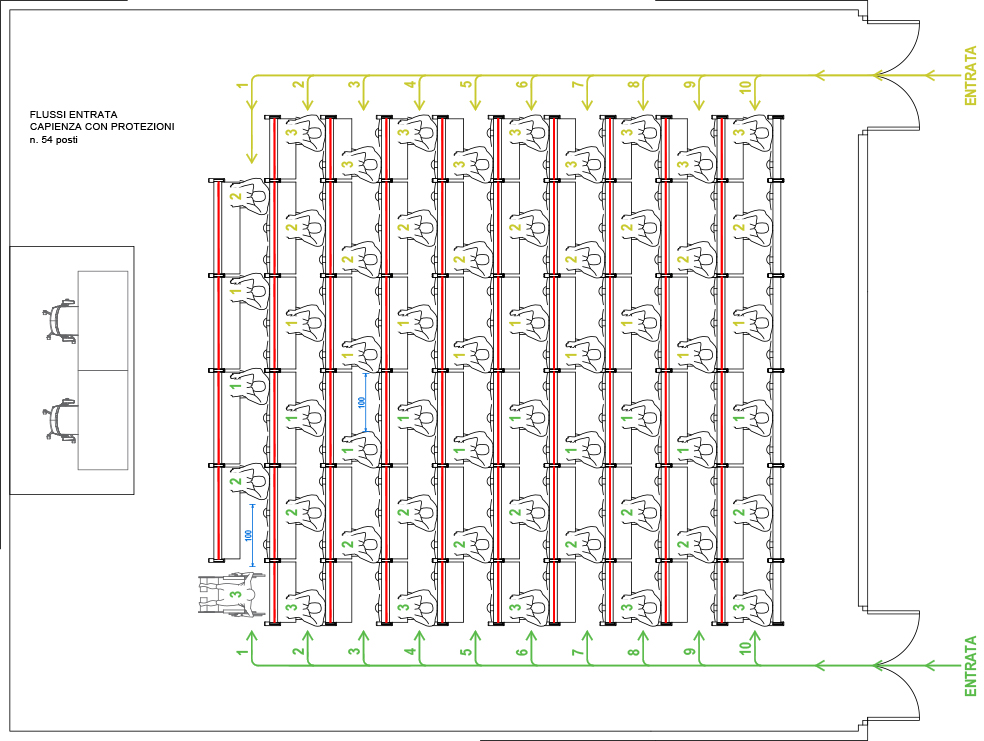
The solutions being developed enable us to maximise safety in areas normally designed for collective use by integrating social-distancing rules, resulting in the creation of individual and separate stations suitable for communal areas.
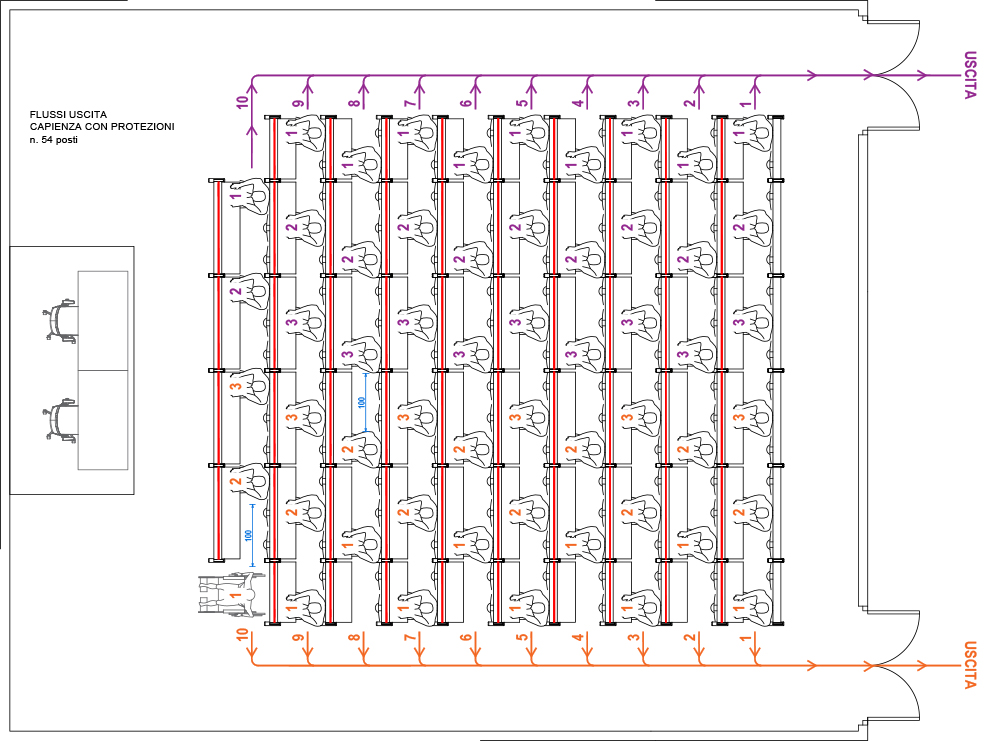
These developments are the result of the company’s experience in designing customised solutions and bespoke products and its ability to innovate, assets that we must take advantage of in order to overcome the greatest challenge of all: reviving production momentum in the common interest and getting back to normal as soon as possible. Now is the time to bring ideas to life
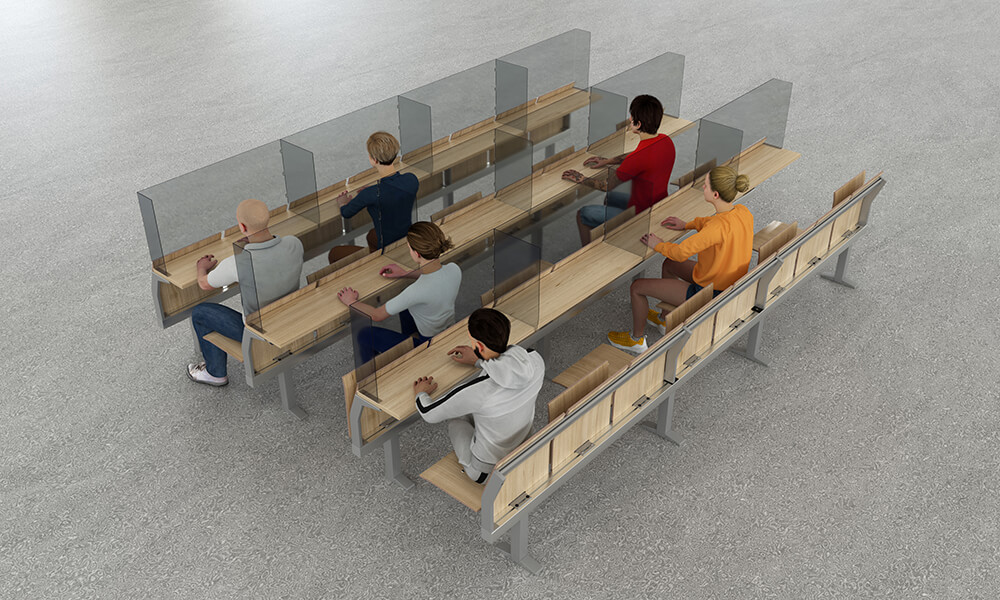
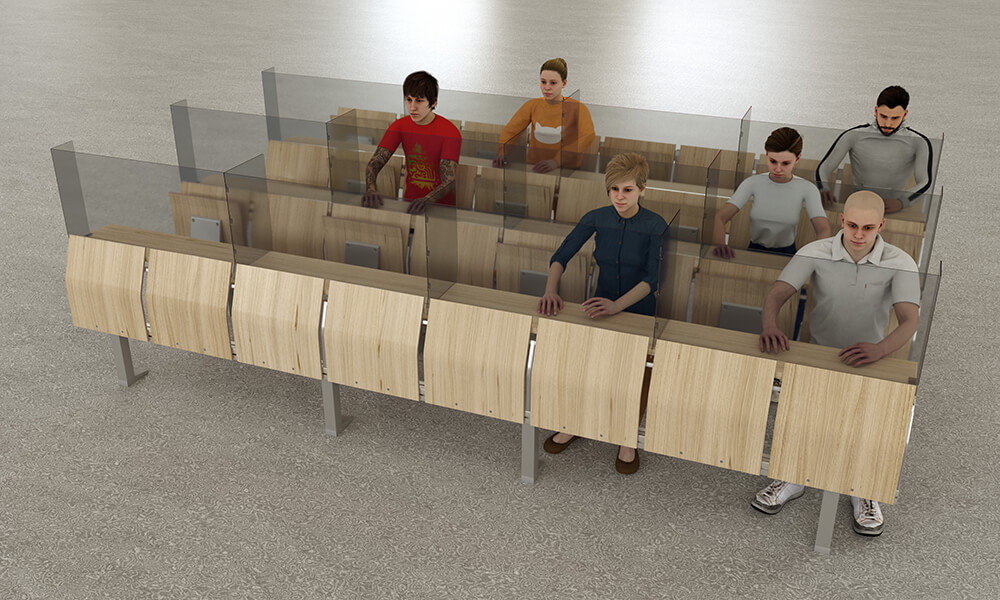
Our best wishes for a happy Easter
We hope we can share with you as soon as possible the results of our commitment with the promise that we will restart together.
We hope we can share with you as soon as possible the results of our commitment with the promise that we will restart together, even stronger than before.
On behalf of our team,
Caruso Family
LAMM Srl
We will be back soon. Even stronger than before
Due to the recent infections from Coronavirus nationwide and in the context of the measures to prevent the disease spreading, we have decided to close temporarily as a precaution, from 6 p.m. of Friday 13 March to Friday 3 April included, LAMM headquarters and offices in San Secondo (PR).
Given the particular situation that we are experiencing and despite the absence of registered cases into our headquarters, we consider it appropriate to implement all measures in our power to protect the health of our employees and collaborators, in an effort to contribute concretely to the social well-being and to the reduction of infected people.
We would like to reassure our customers and partners that our activities will continue by adopting an alternative work system.
Deliveries may be subject to slight delays, but we are doing everything possible to avoid them. To verify the status of your orders, please contact your designated sales person or send an e-mail to info@lamm.it to which we will answer as soon as possible.
We hope we can share with you as soon as possible the results of our commitment with the promise that we will restart together, even stronger than before.
On behalf of our team,
Caruso Family
LAMM Srl
L213 armchairs for the auditorium of Bayer France headquarters
The linearity and neatness of L213 armchairs, interpreted by an interior design project, which focuses on the colour combination of the facings, characterise the new auditorium and underline the great versatility of LAMM’s offer
Bayer France is the transalpine company of the Bayer group, a global player with over 150 years of history and experience in the field of life sciences. Its activity is focused on pharmaceutical, consumer and animal health sector, as well as crop science sector.
To get an estimate of its influence on the business world, note that in 2018, the group included 420 consolidated companies in 90 countries all over the world, for over 117 thousand employees. It also generated revenues of 39.6 billion euros and invested 5.2 billion euros in research and development. The Bayer France headquarters are located in Lyon in a modern building complex characterised by a high transparency structure near the large park surrounding Fort de Vaise, along the western bank of the river Saona.
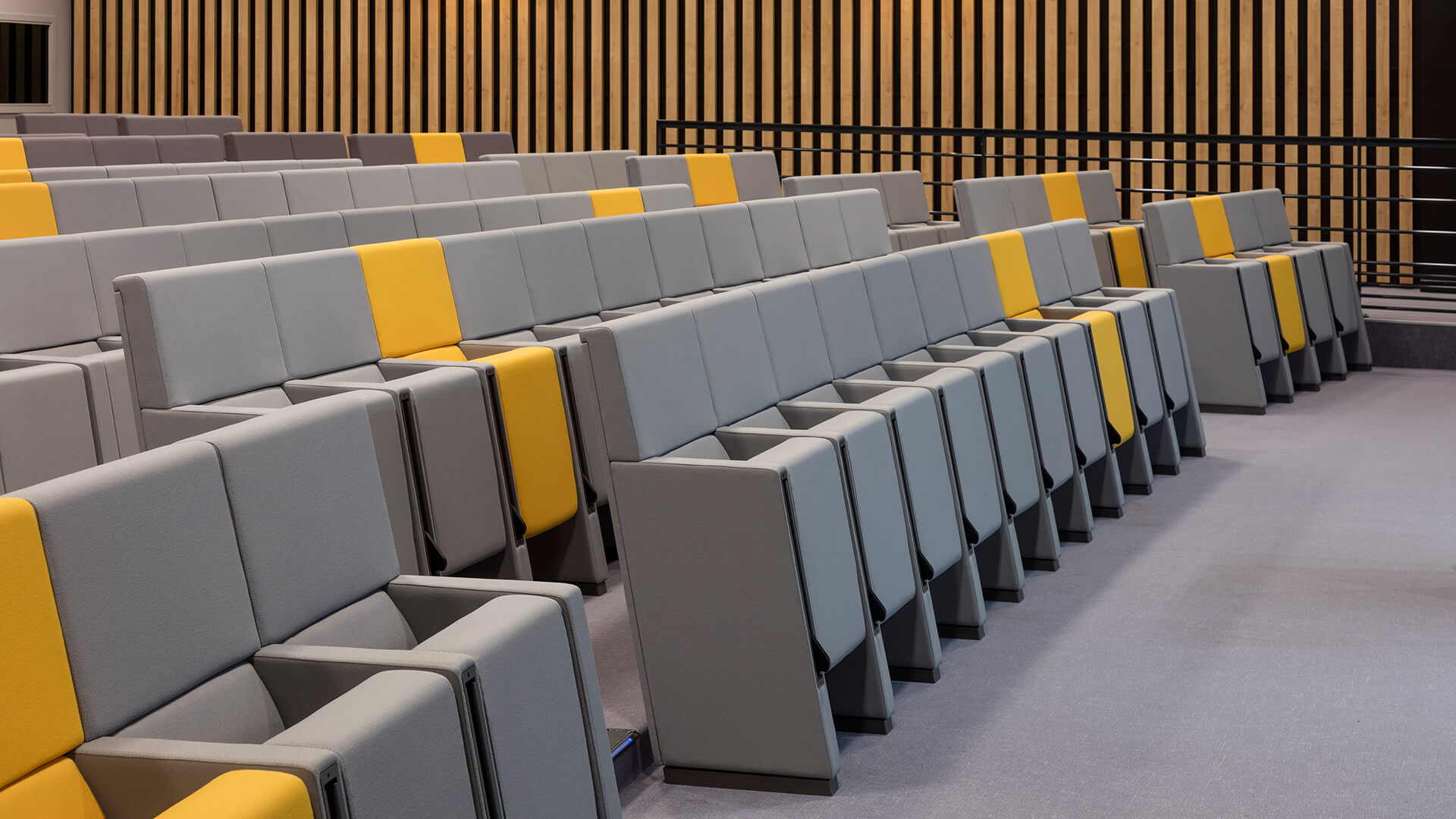
Inside it, in order to support communication, training and meeting activities, a large auditorium with the most modern multimedia systems and a podium of over 78 m² has been realised.
This space, designed according to a minimalist approach, is characterised by a linear dark-coloured false ceiling, which helps fixing the gazes on the speakers, while the perimeter walls are equipped with an elegant sequence of vertical sound-absorbing wood uprights. The slightly sloping parterre has four steps of 10 cm in height, on which the armchairs have been placed.
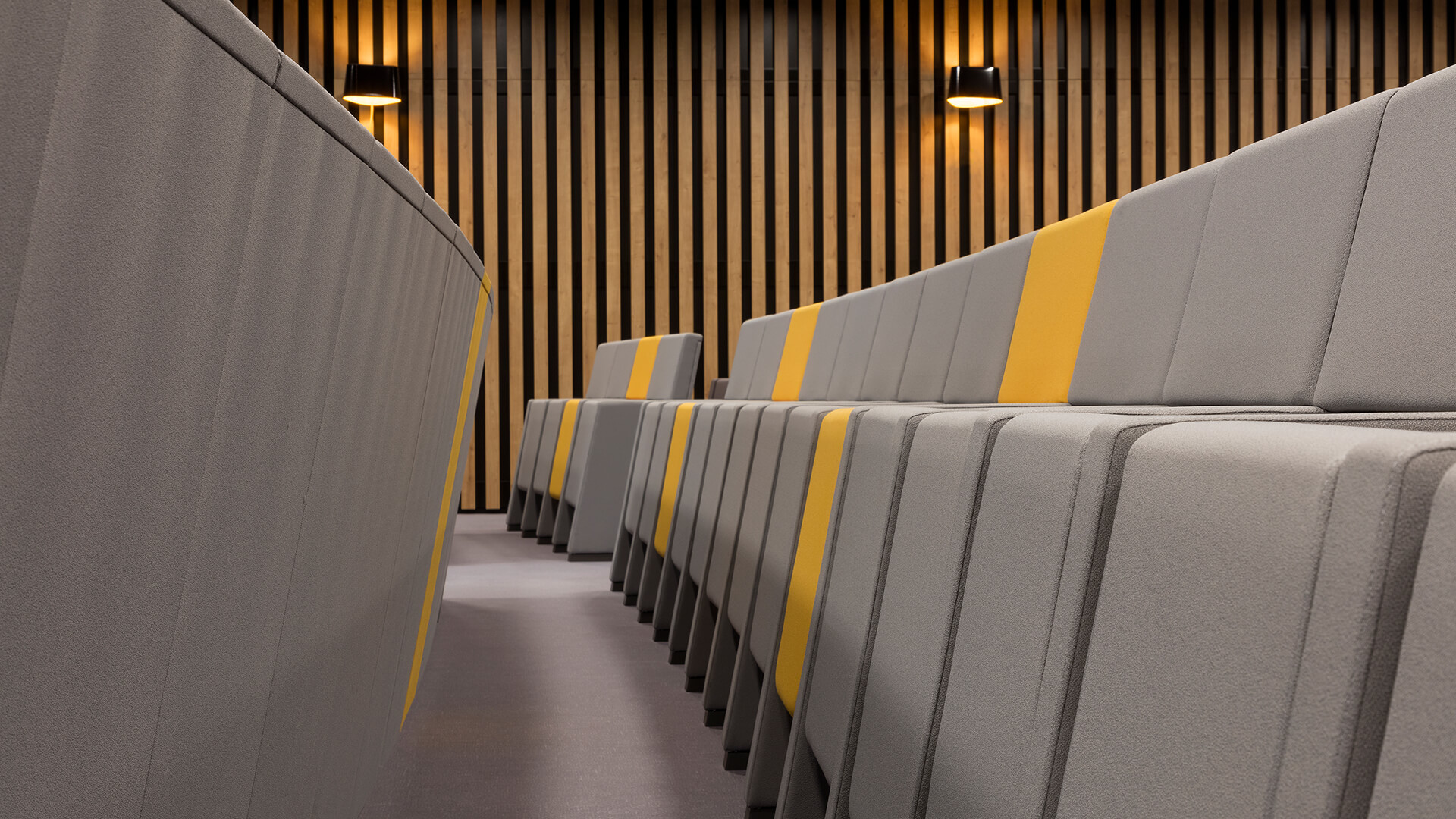
These armchairs contribute strongly to the room arrangement through the combination of three different colours: two shades of grey in contrast to the yellow one placed at random. The model is the L213 (design R&D LAMM), which stands out for its linearity and neatness expressed through the coordinated inclination of seat and backrest, combined to high levels of comfort to foster the time spent on the armchair.
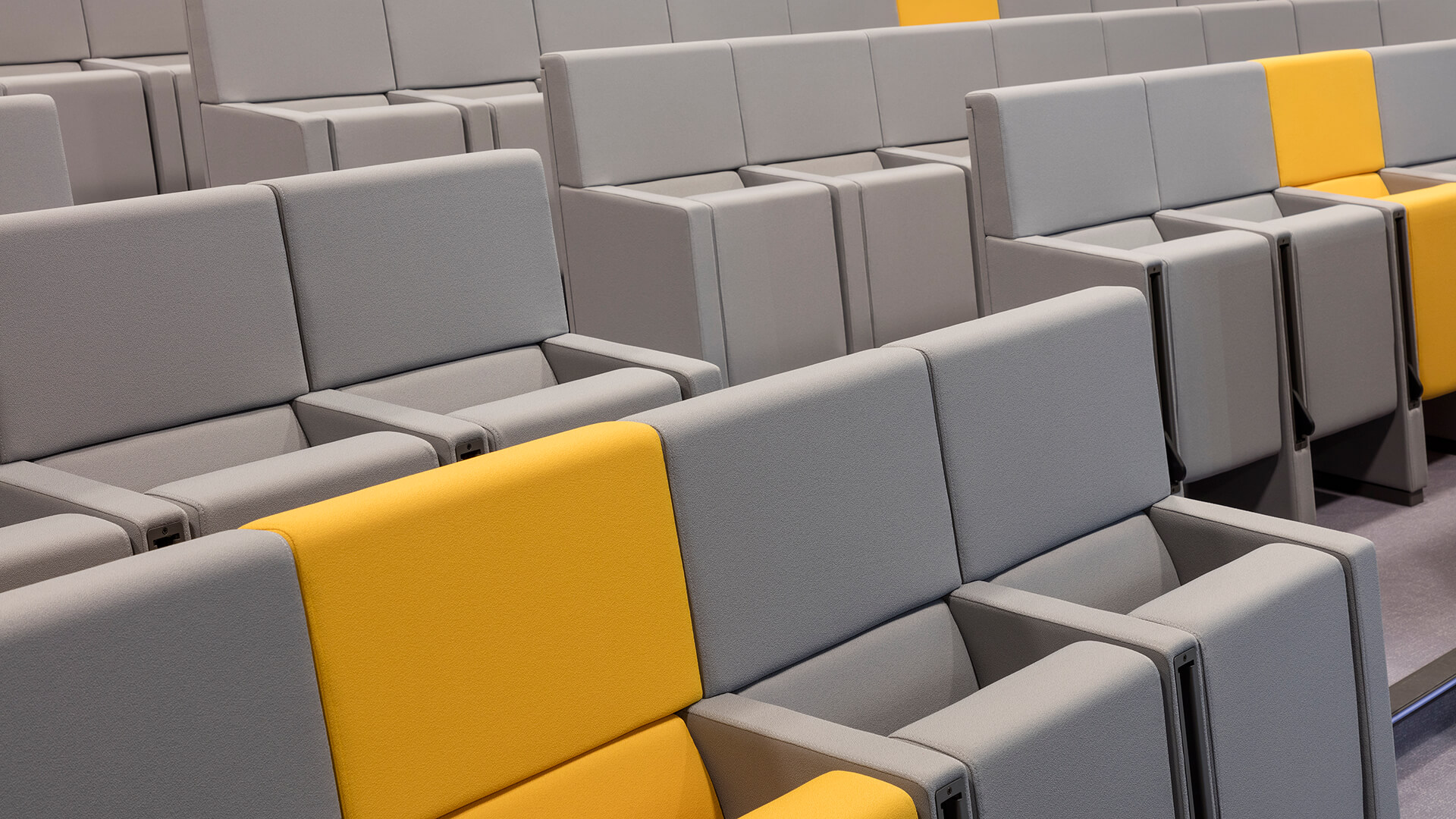
In particular, 188 fully padded armchairs, in the version with centre-to-centre distance of 53 cm and inclined side, have been installed. Thirty-seven armchairs of the first two rows are equipped with tip-up writing tablet, which folds away into the side and anti-panic movement.
Moreover, in order to meet the needs of flexibility and accessibility for disabled users, two groups of two armchairs have been designed with a system able to ease and speed up their moving.
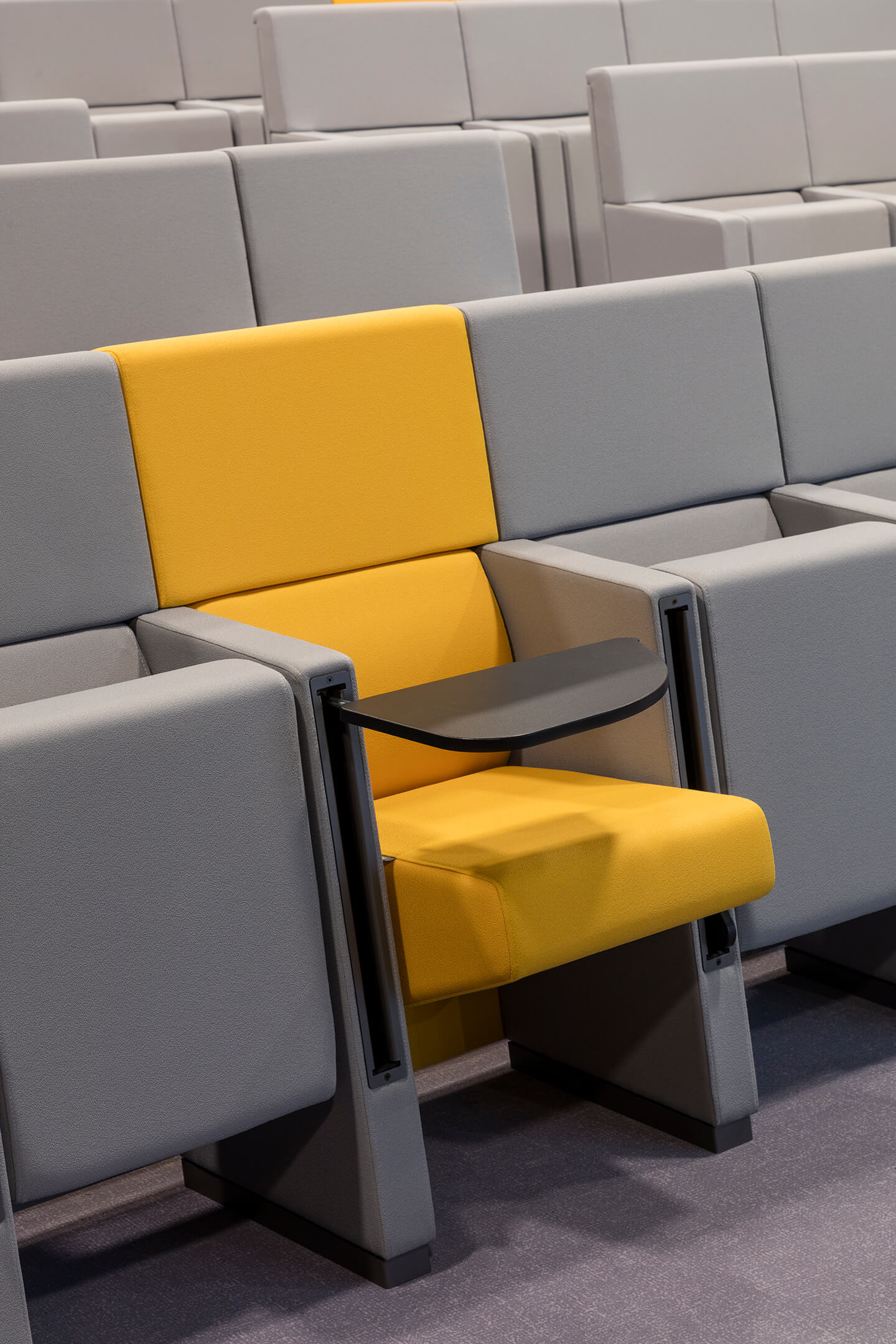
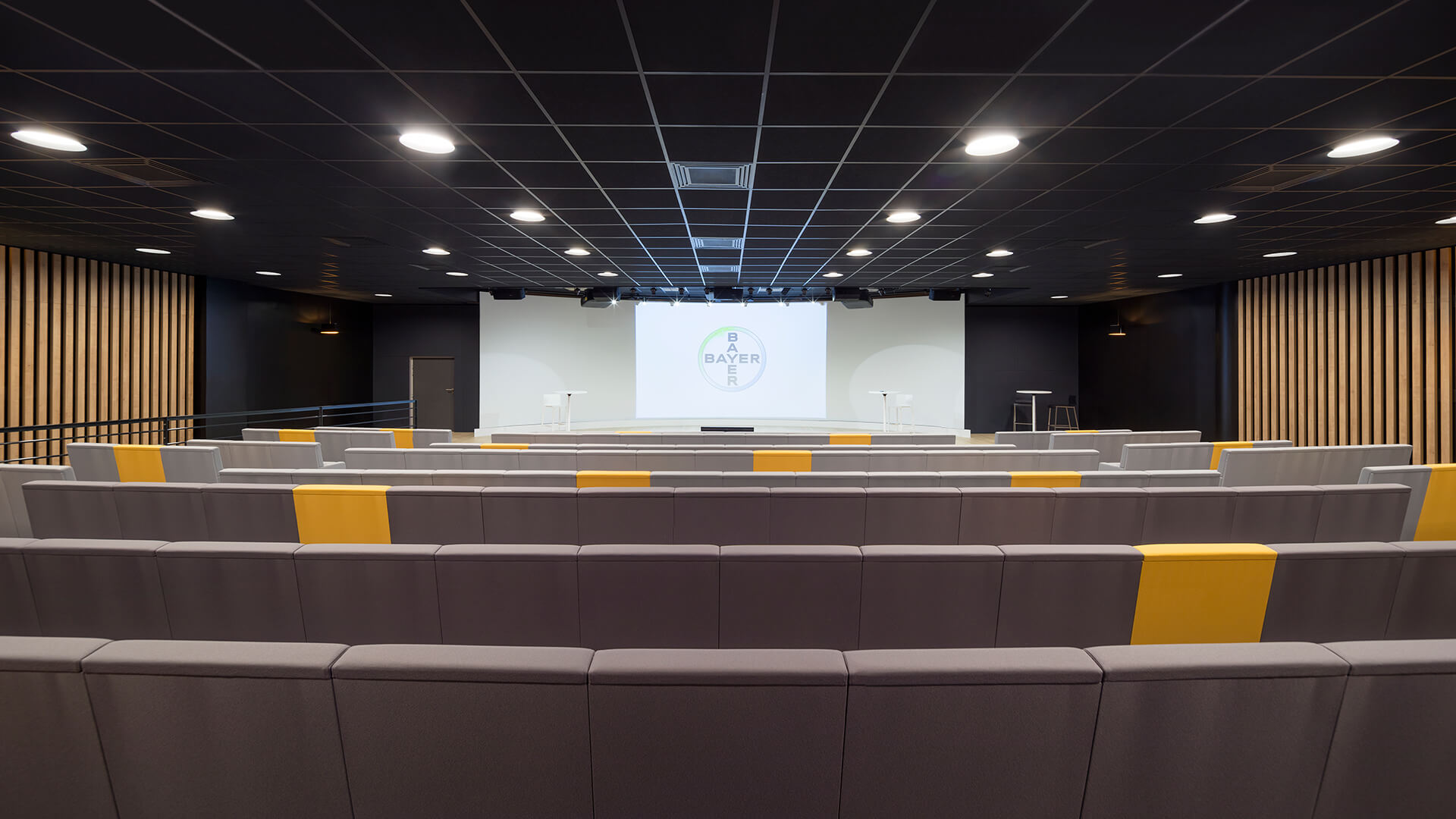
Project: Bayer France Headquarters Auditorium
Location: Lyon, France
Year: 2019
Client: Bayer SAS
LAMM supply: L213 armchairs
LAMM solutions at Workspace Expo in Paris
From 10 to 12 March, LAMM will participate at Workspace Expo 2020, an international exhibition in the office furniture.
This year edition, through the slogan “I love my workspace”, emphasizes the leading role of the expo as commercial showcase, but also as a unique meeting place to define new perspectives and share current and future market trends in working environments.
LAMM will present many product innovations based on modularity and flexibility at Pavilion 1, Stand E52-F53.
With over sixty years of experience in custom and standard production of armchairs and seating systems for auditoriums, universities, conference halls, theatres and multipurpose rooms, LAMM is about to strengthen its leading role in the development of innovative Made in Italy solutions.
Dates: 10-12 March 2020
Location: Porte de Versailles – Paris, France
Pavilion 1 – Stand E52 | F53
Free entrance following online registration at this link
LAMM F50 armchairs for the new Fanuc headquarters in Milano Lainate
Into the new complex characterised by the attention to environmental issues and high-energy efficiency, LAMM armchairs helped completing the conference hall, where the rigorous interior design shall meet comfort needs and seat flexibility
The new headquarters of Fanuc Italia, the national branch of the Japanese giant with more than 60 years of experience and the forerunner in the development of CNC systems, industrial robots and automation systems, with over 7000 employees, 24,5 million products installed and 264 subsidiaries worldwide supporting 108 countries, are officially in activity.
Designed by Tekne Ingegneria S.p.A. under the responsibility of the architect Marco Colombo for the architectural project and the engineer Paolo Meroni for the structure, the new headquarters are part of the positive trend of Fanuc Italia. Indeed, since the unification of the three divisions CNC, Robot e Robomachine, it has grown to become the second European branch in terms of turnover and number of employees, only preceded by Germany.
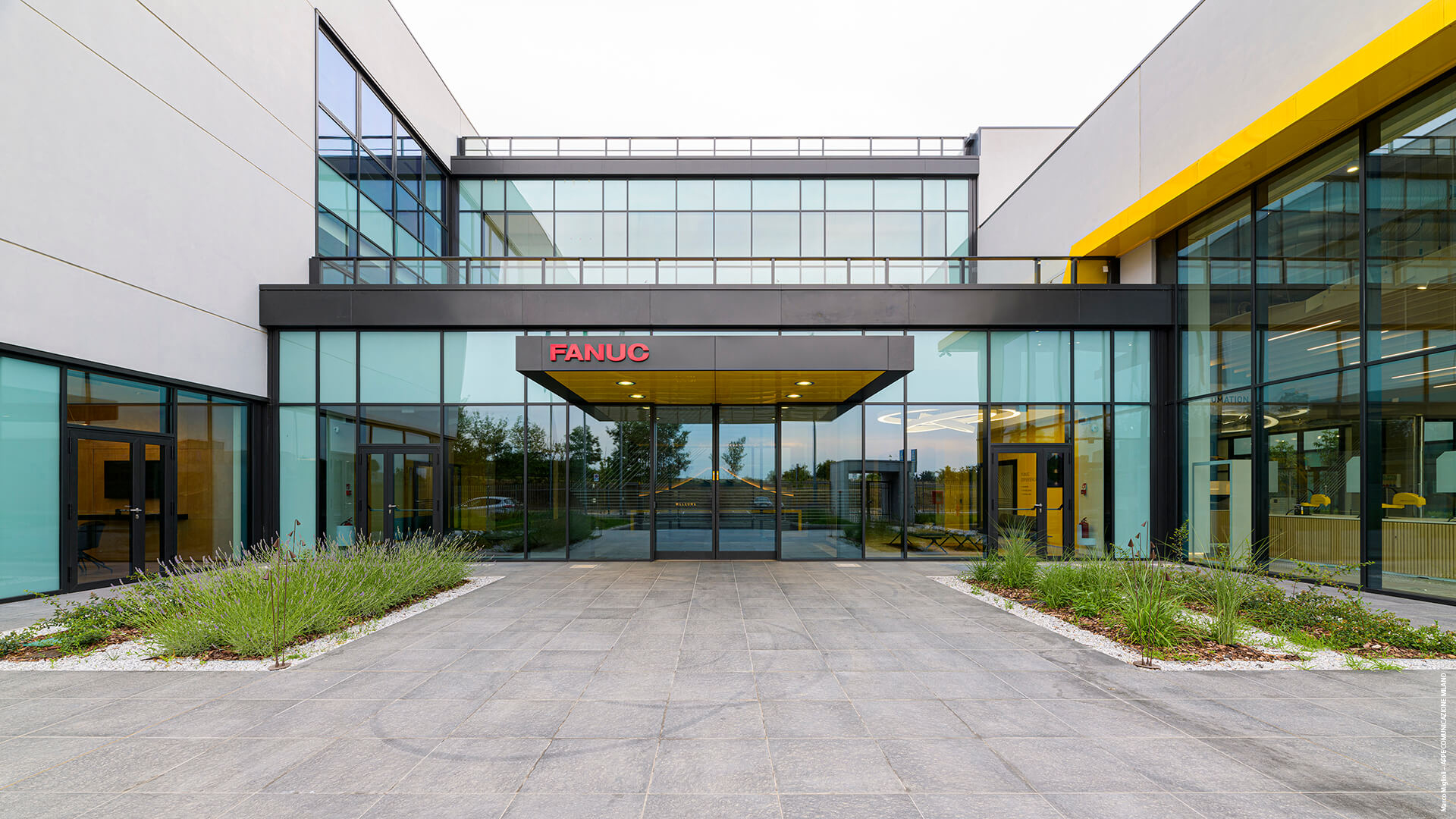
The complex located in Lainate, near Milan and, thanks to a project focused on environmental issues aimed at achieving high-energy efficiency, has obtained the LEED Gold certification (Leadership in Energy and Environmental Design).
In its 20,000 square metres, the building combines a wide range of functions such as: the staff offices; the Demonstration Center, with a conditioned space for live demonstrations of Fanuc technologies; the Training Center which hosts training courses and focus groups, as well as the Technical Center dedicated to conduct tests on operating machinery.
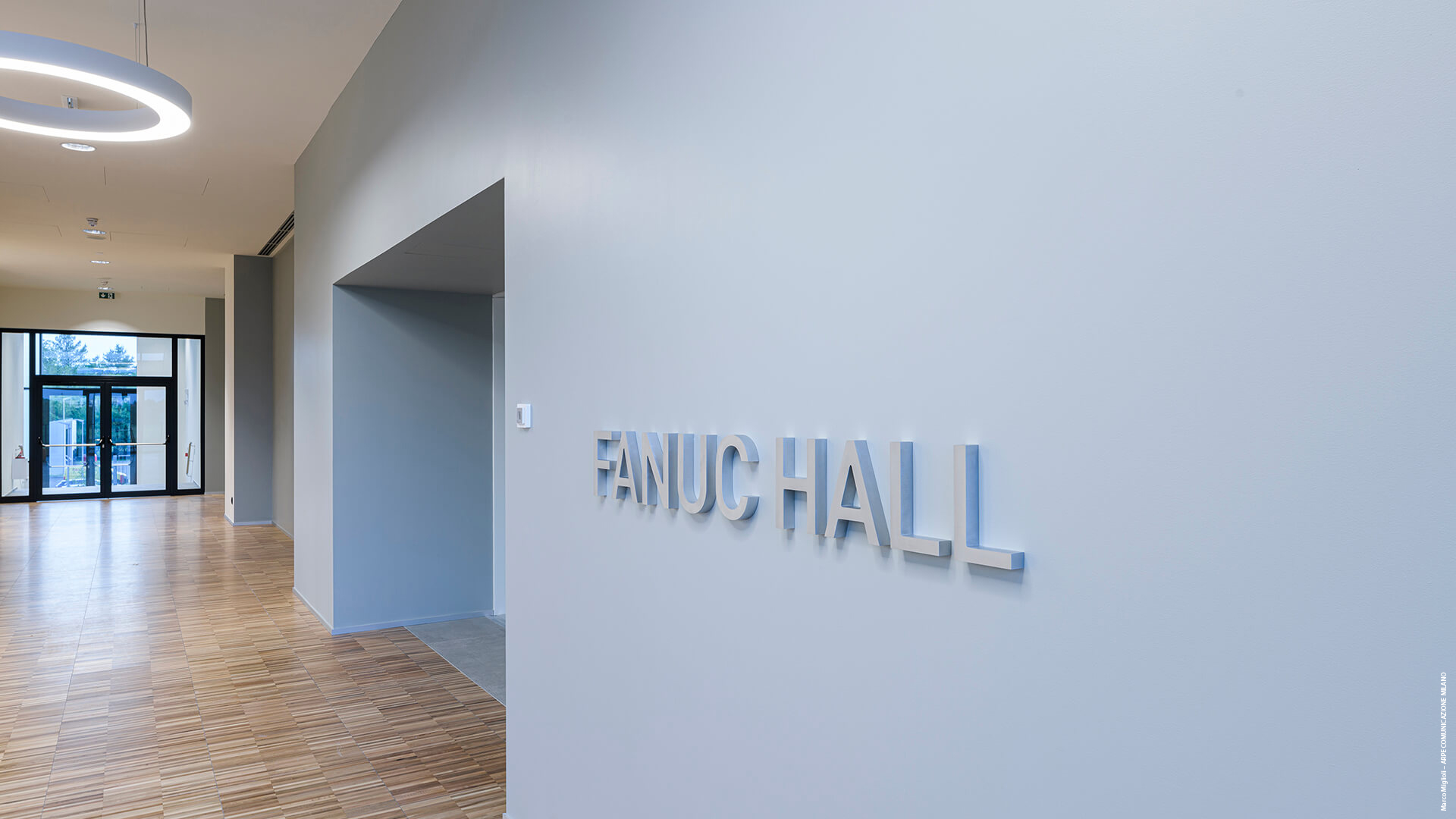
To support these articulated activities, there is a great conference hall, equipped with a direction and translation space, a video-projection system and a multimedia podium for speakers. Into this space, characterised by a very rigorous interior architecture, which makes the integration of different functions and needs linear and straightforward, the F50 armchairs (design R&D LAMM) stand out for their covering in black eco-leather, interspersed with some middle-row seats with grey covering.
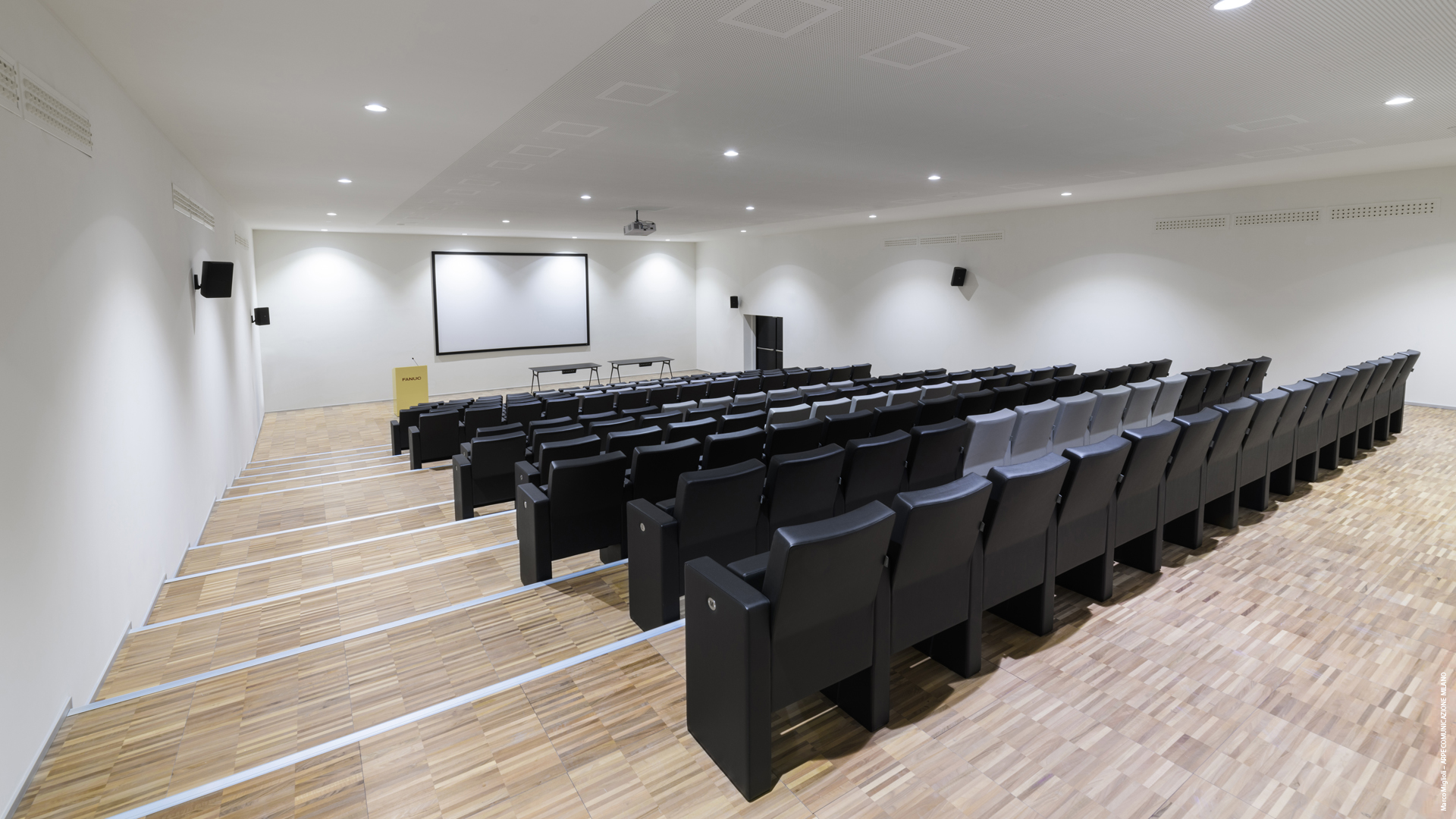
As all LAMM products, the F50 armchair collection is comfortable, flexible and offers a wide range of accessories to customise all installations according to specific project needs.
In particular, every armchair has a foldaway anti-panic tip-up writing tablet with stratified HPL top and a special joint in die-cast aluminium. Moreover, the seat numbering and a row identification element were added. The installation, with centre-to-centre distance of 57 cm, has been realised in straight rows on a stepped parterre composed by a steel tubular substructure and a chipboard floor covered with parquet.
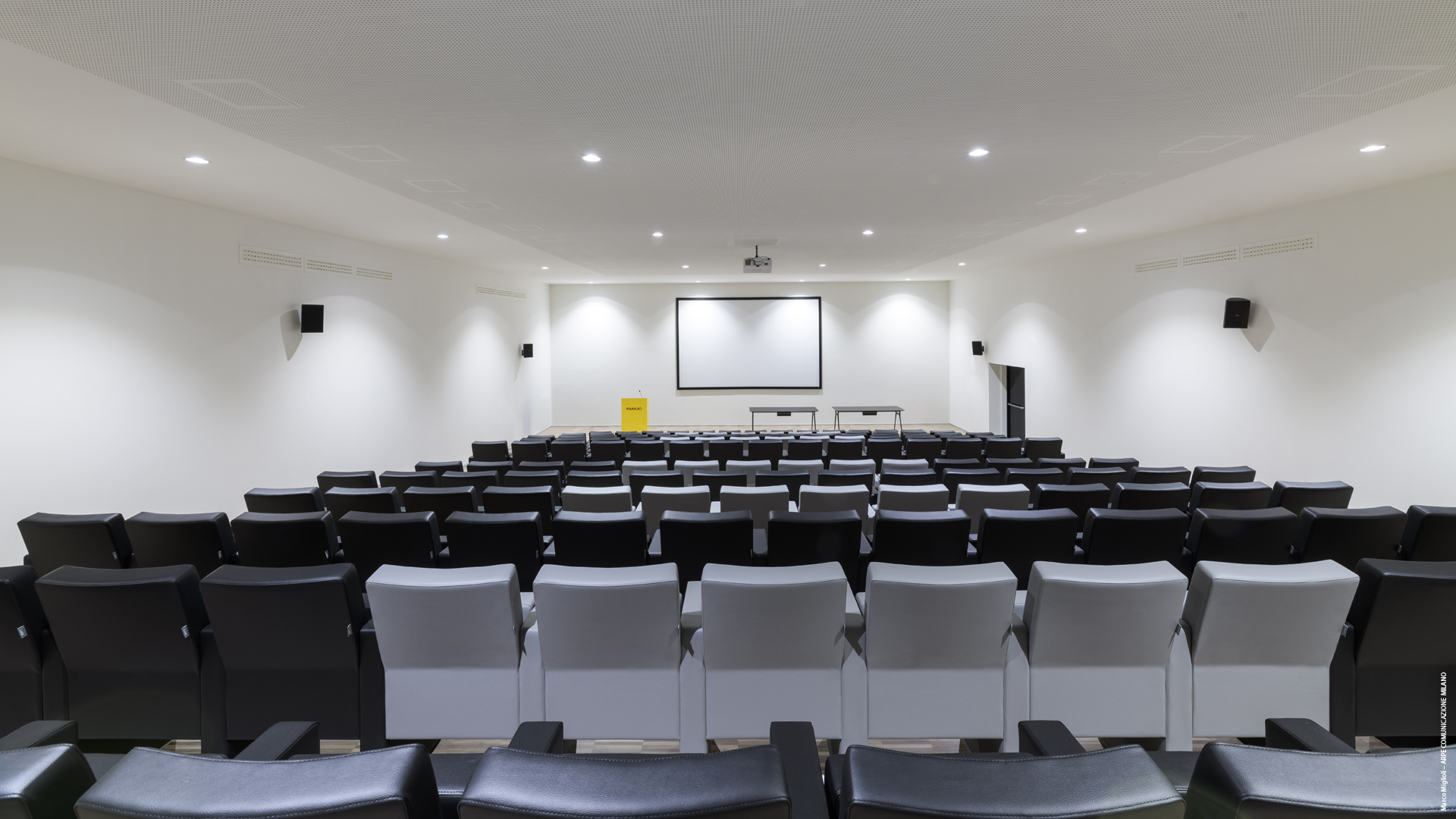
Project: New FANUC Italia headquarters
Location: Lainate (MI), Italy
Year: 2019
Client: FANUC Italia S.r.l.
Designer: Tekne Ingegneria S.p.A.
Architectural project Arch. Marco Colombo
Structures Eng. Paolo Meroni
Photographer: Marco Miglioli – ARPE COMUNICAZIONE MILANO
LAMM supply: F50 armchairs
New University Campus in Matera: LAMM among the protagonists
Inaugurated the last 19th October at the presence of the Minister of the University, Lorenzo Fioramonti, the new campus in via Lanera has been completed with the meaningful participation of LAMM, which has provided a significant contribution on different levels from the lecture hall and classrooms to the supply of multimedia systems and many furniture accessories.
The new campus in Matera, which houses the Department of European and Mediterranean Cultures (architecture, environment and cultural heritage), is a key element for the development of the University of Basilicate. Not surprisingly, the Dean of the university, Aurelia Sole, has pointed out that, although the campus is operational since one year, the official inauguration of the complex has been organised simultaneously with the celebrations for Matera 2019 European Capital of Culture, at the presence of the Minister of Education, University and Research, Lorenzo Fioramonti and of the most important local institutional personalities.
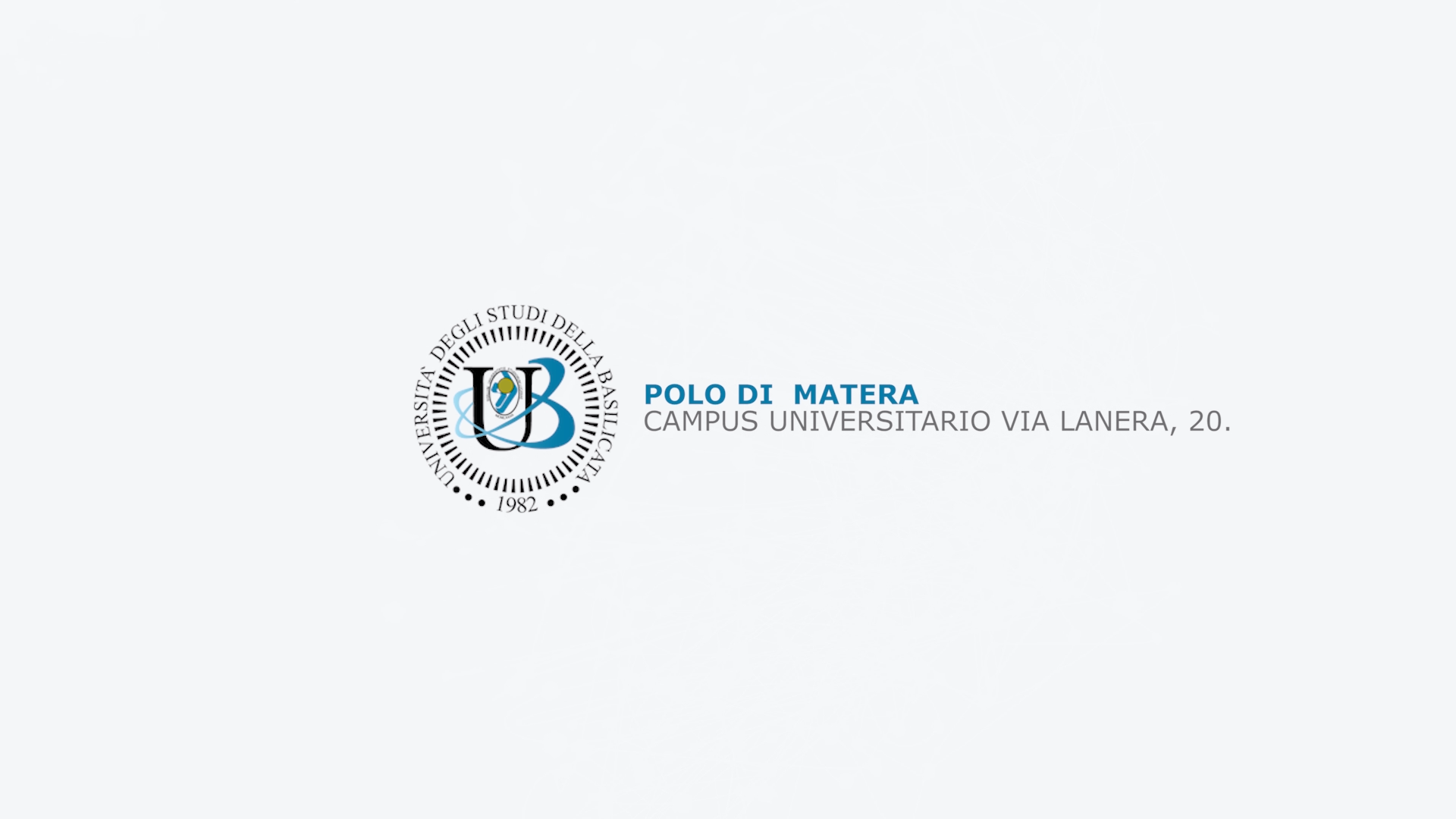
The campus is situated near Castello Tramontano in a composite covered structure of 14 thousand square metres with multimedia and traditional educational spaces, laboratories and research structures, the lecture hall, the library and their related services. Drawing on the 60 years of experience at an international level in the production of study benches, seating systems and turnkey installations in educational and training environments, LAMM has provided an important contribution to the project’s execution. The rather complex intervention has concerned the lecture hall, the classrooms, the supply of multimedia systems, blackboards and many furniture accessories.
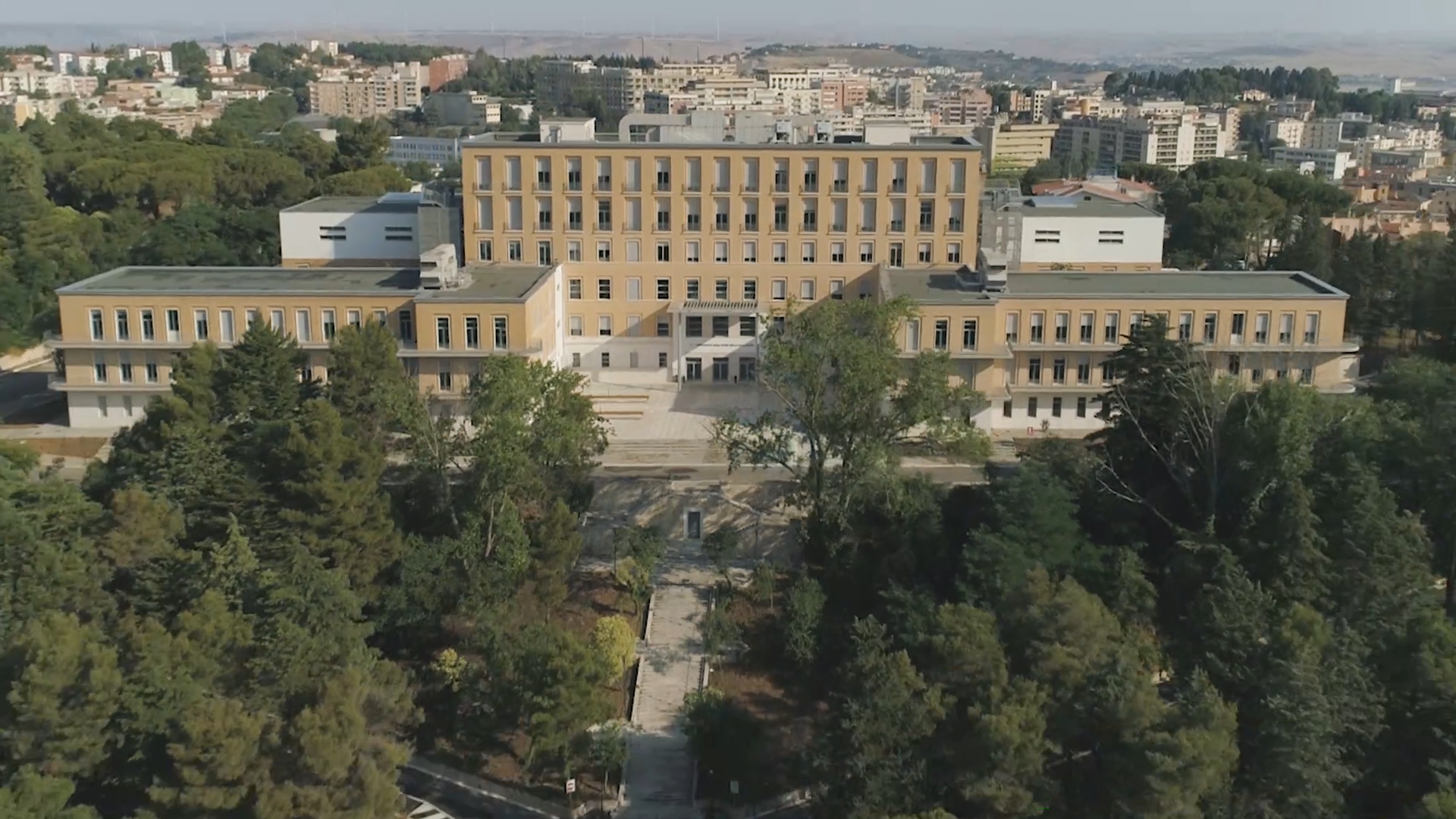
More specifically, in the lecture hall, characterised by the widespread use of natural wood, many Unica armchairs (design by R&D LAMM) have been installed in the low backrest version equipped with tip-up writing tablets folding away into the arms and floor-fixing feet with semi-matt silver finish. The blue eco-leather covering and essentiality of the lines define significantly the interior design of a particularly representative space of the university.
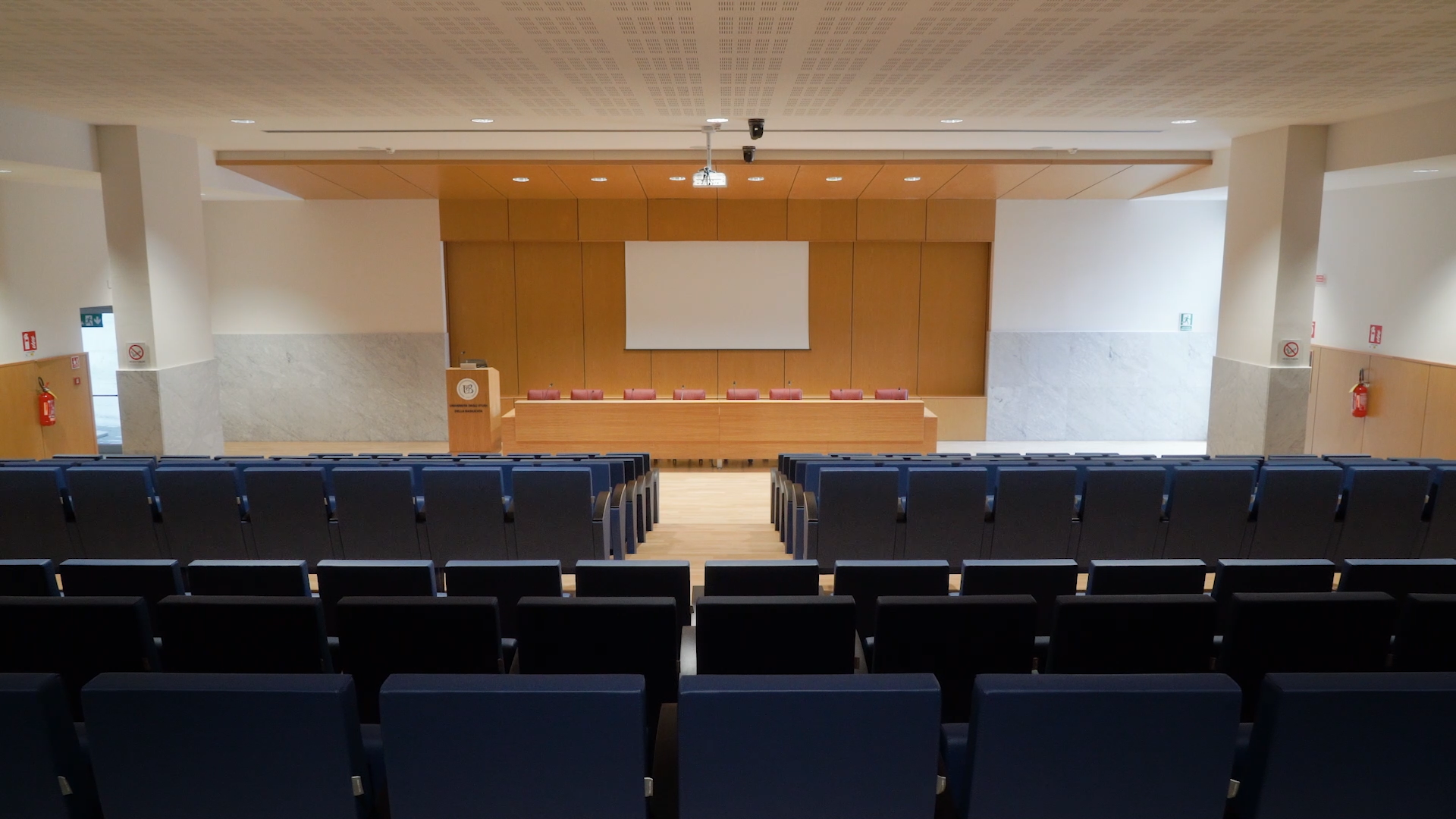
With regard to the classrooms, two different solutions have been adopted.
The first one focuses on Q3000 study benches (design by Lucci & Orlandini) in the custom version. FSC beech plywood seats and backrests and tip-up writing tablets in beech bi-laminate complete the silver-painted metal structures. The first row benches are equipped with frontal panel in micro-perforated sheet metal. Each workstation has an object-holder rack and an electrification system. The customisation has concerned the backrests, which for the occasion have been produced in the unique version with vertical single panels. The second solution highlights the flexibility of New Modulamm chair (Orlandini Design), in the four-legged stackable version with FSC-certified beech backrest and seat and silver-painted structure, but also in the version mounted on inter-row metal beams, which allow the seat installation without drilling the floor underneath.
The latter has been supplied with FSC-certified beech backrest and seat, silver-painted structures and armrest with anti-panic movement tip-up writing tablet.
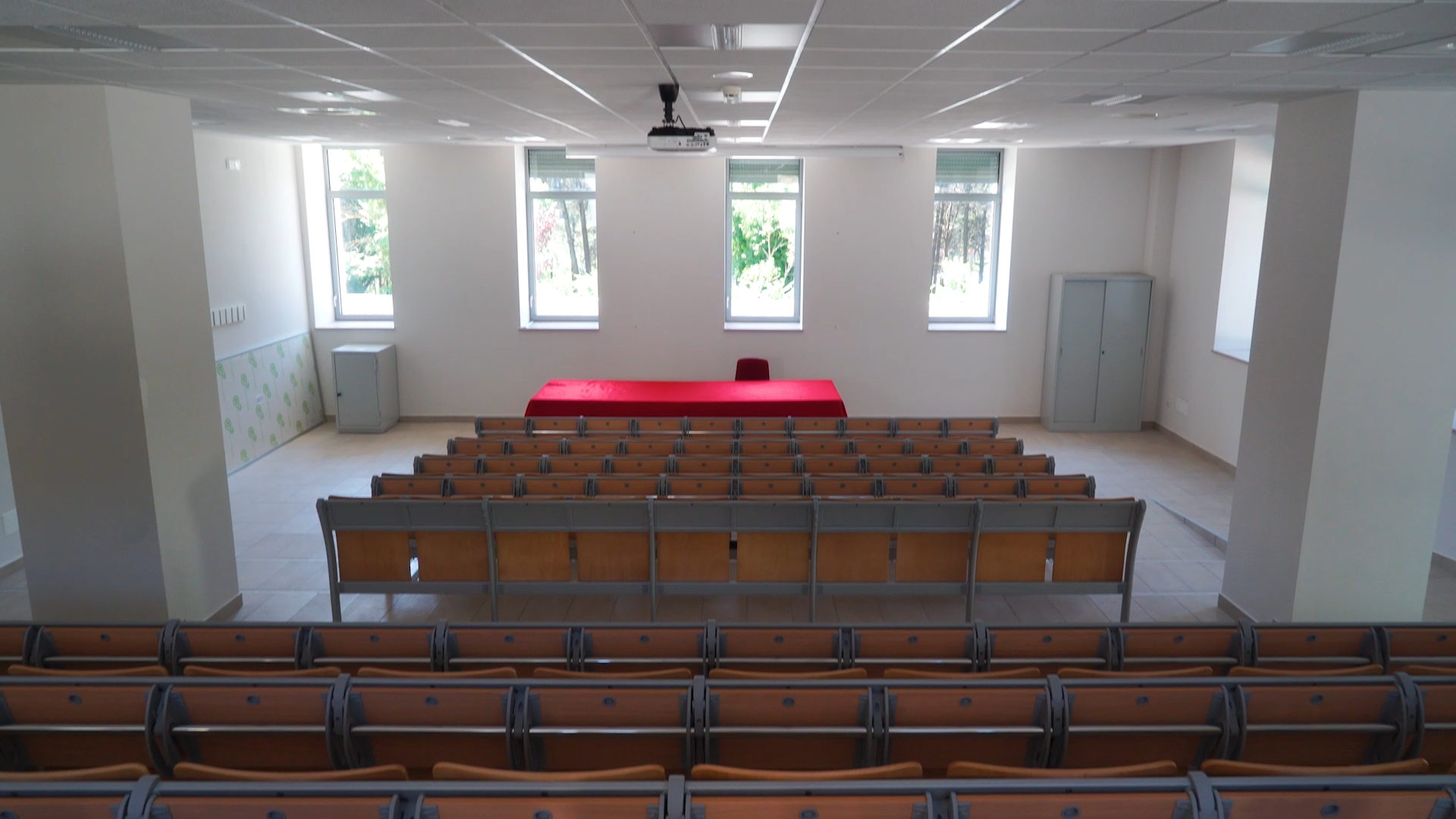
Project: UniBas – Matera Campus Lanera
Location: Matera, Italy
Year: 2019
Client: UniBas – Università della Basilicata
LAMM supply: Unica armchairs (Lecture Hall); custom Q3000 study benches; New Modulamm four-legged chairs; beam-mounted New Modulamm chairs
Happy holidays and a good start of 2020
LAMM wishes everyone a Merry Christmas and a Happy New Year.
Our offices will be closed from 21 December 2019 to 6 January 2020 inclusive.
LAMM celebrates 60 years of business and presents the new Corporate Video
“We live in a time of great and sudden transformations in everyday life, in design, in production. We experience moments of enthusiasm and reflection. But compared to our international competitors, we are lucky enough to be deeply rooted in the ‘Made in Italy’ scene. A concept characterised by the creativity of designers, a unique culture of makers, and last but not least, a fabric of craftsmanship with entrepreneurial abilities that is unrivalled anywhere in the world and that cannot be conjured up out of nowhere: it takes generations of work.”
Michele Caruso
CEO of LAMM
LAMM celebrates 60 years of business. Many of those who work at the company today were not yet born back in 1959. And if it is true that knowledge is born of experience, this group’s strength and competitiveness can be identified in its ability to have known how to hand down this heritage over the decades, through technological and productive innovation and a design with incredible depth of identity, with the aim of being the best at interpreting the dynamics of demand and the market trends at any point in time.
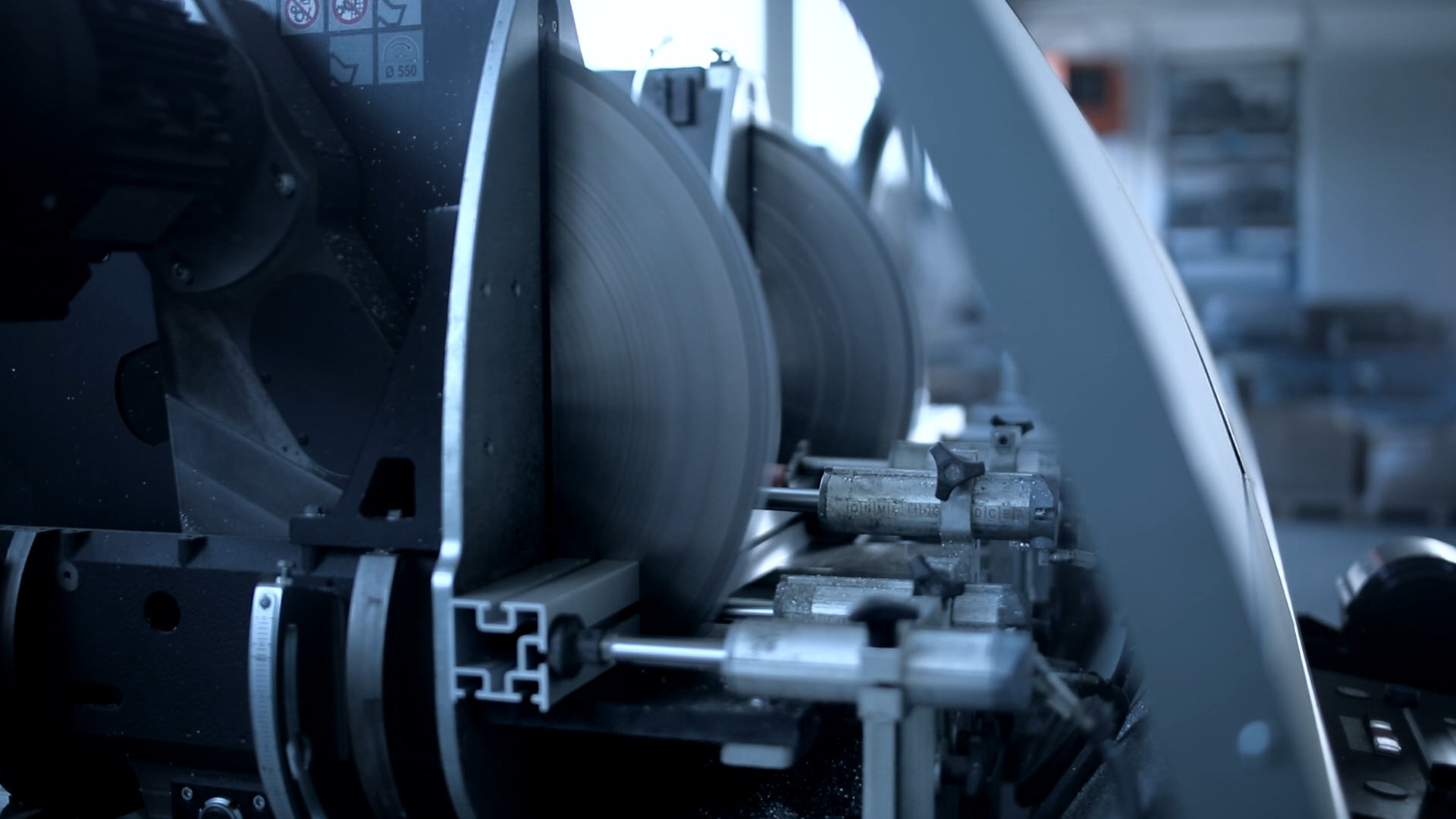
The quality of LAMM’s offer and the importance of the projects it is involved in at an international level, alongside major names in architecture, are the concrete proof of a process where past and present successfully look to the future.
The company’s design abilities, engineering and organisation of products allow it to flexibly address the needs of architects and clients alike, offering a wide range of standard products, as well as solutions with different degrees of customisation. An approach and operational capacity which have allowed it to garner a spot at the forefront of the field of exclusive and tailor-made creations.
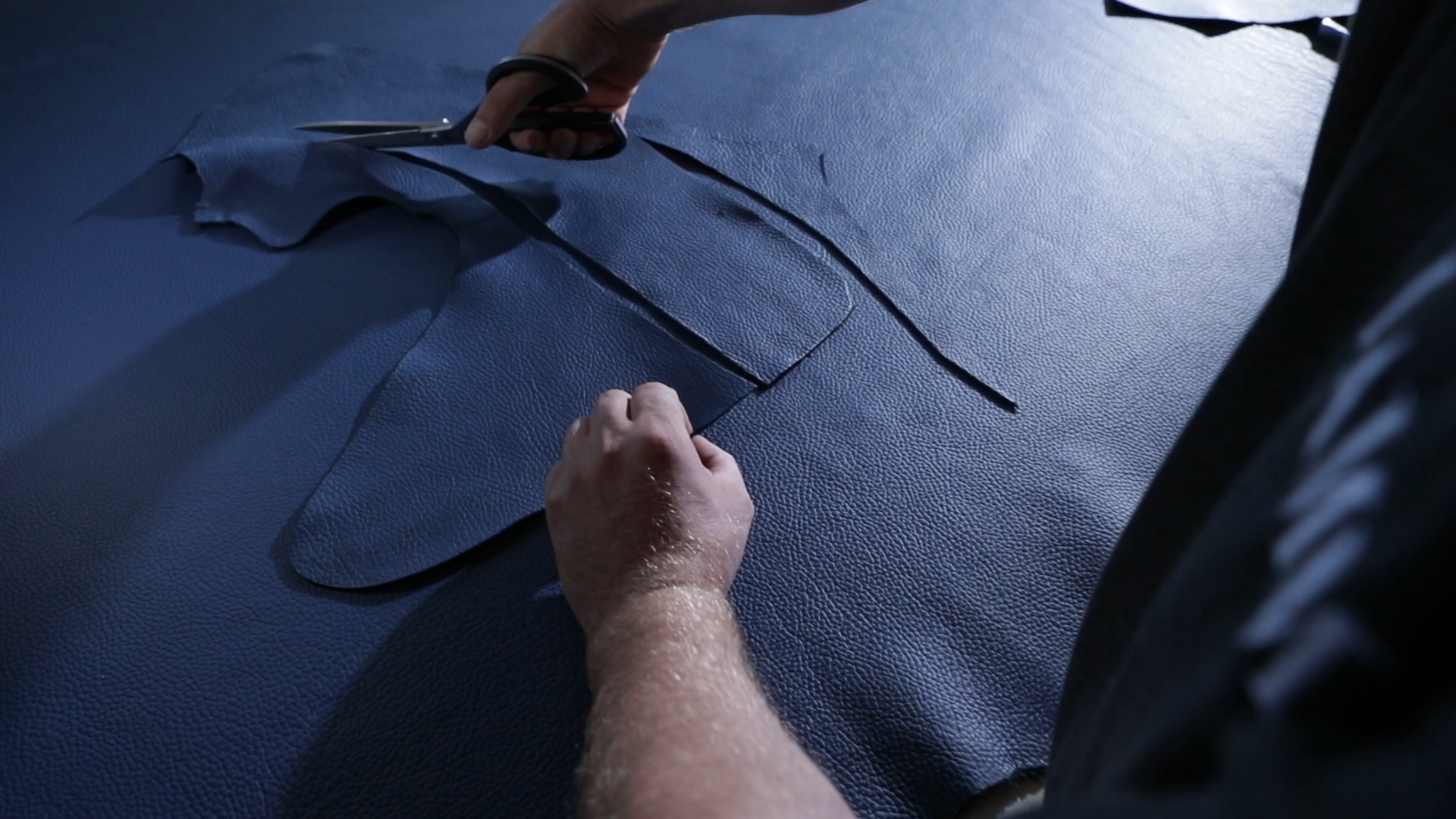
The entire process, from design to production, takes place in Italy. Innovation combined with the quality craftsmanship of the products, along with ergonomics, attention to detail and creativity have seen the company receive numerous international awards over the years.
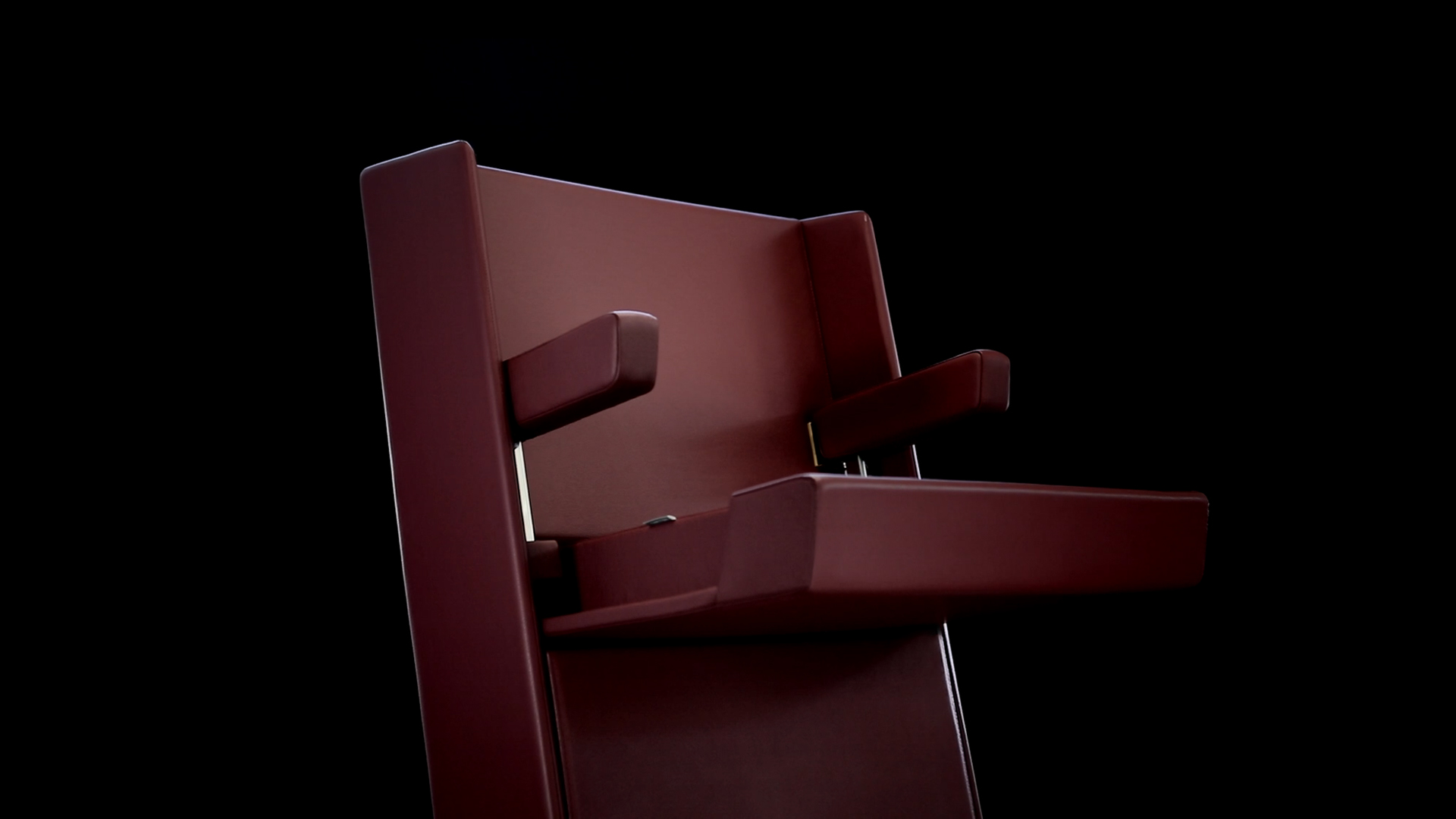
In recent years, through a new corporate structure which sees the Caruso family at the helm, a process of deep evolution has begun, preserving the best of the company’s existing experience and expertise. The renewal of the production lines, streamlining of the offer, and development of a new generation of products capable of blending exclusive design and high technological content with the integration of sophisticated multimedia systems have been joined by the futuristic Floor Technology for the dynamic management of spaces by way of mechatronic devices. Seating systems which can disappear completely underneath the floor, developed and perfected by LAMM to optimise the usability of spaces. To round out the offer and specialisation in design assistance, LAMM now has a partnership with Caruso Acoustic, a highly-qualified division which deals with the production of sound-absorbing panels for acoustic comfort.
A journey which, through sixty years of business and hundreds of creations around the world, has become a shared heritage, capable of going beyond the form of the useful and the superfluous, helping to draw the lines of evolution for the entire sector.
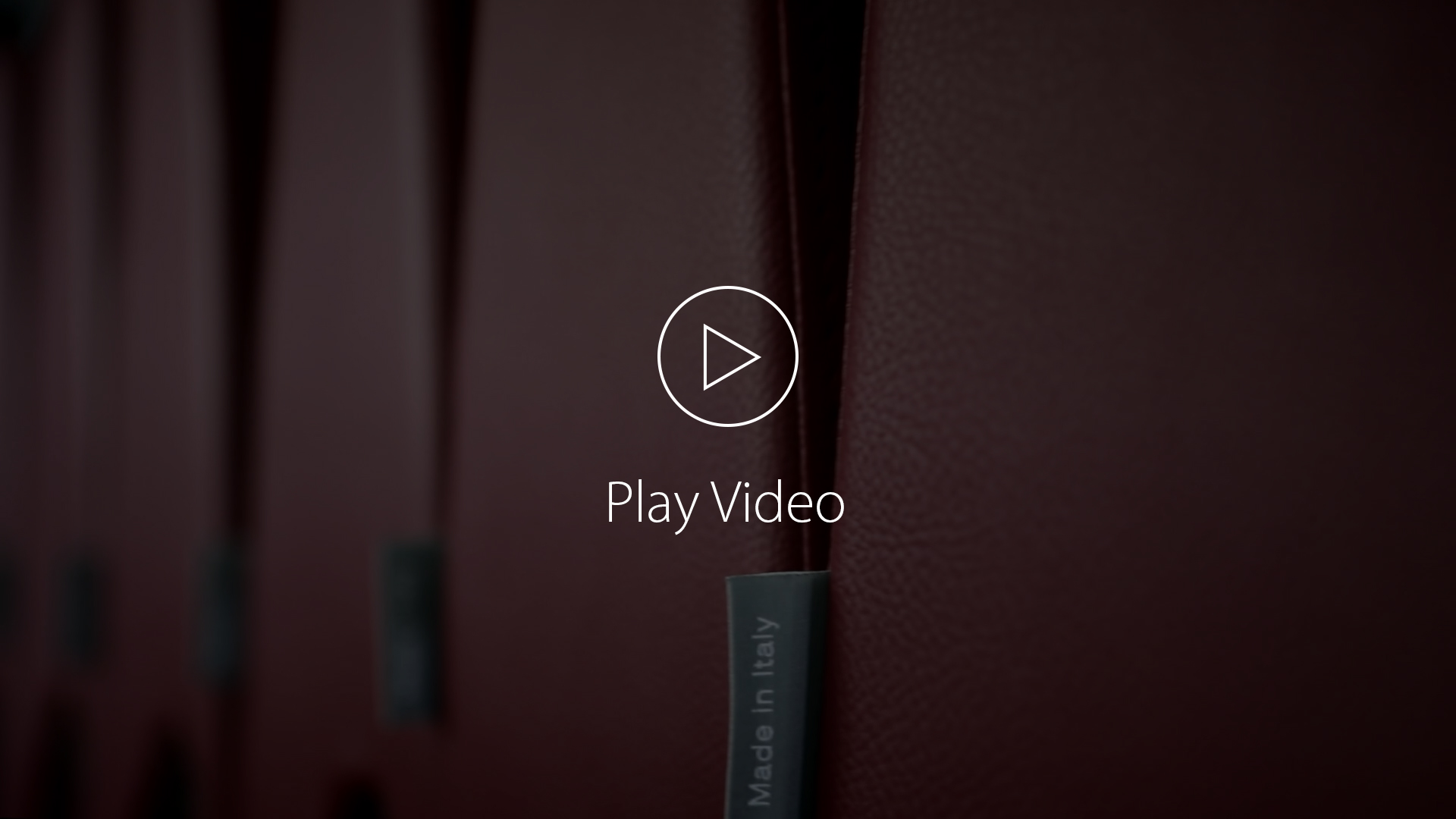
Tailor-made systems for Bocconi’s New Urban Campus
In continuity with its long-established relationship with Bocconi University, LAMM has developed an exclusive supply of furnishings for the new campus designed by Kazuyo Sejima and Ryue Nishizawa from the SANAA firm.
In continuity with its long-established relationship with Bocconi University, LAMM has developed an exclusive supply of furnishings for the new campus designed by Kazuyo Sejima and Ryue Nishizawa from the SANAA firm.
There has always been a deep link implied between the quality of teaching and the quality of the spaces where that teaching takes place. From Aristotle’s Peripatetic school to the most futuristic university campuses of our time, the problem is how to conceive places with an identity which are capable of creating the best conditions for handing down knowledge. To allow students to think in a comfortable environment, whether their learning takes the form of a simple front-facing approach or with the aid of the most sophisticated IT tools currently available.
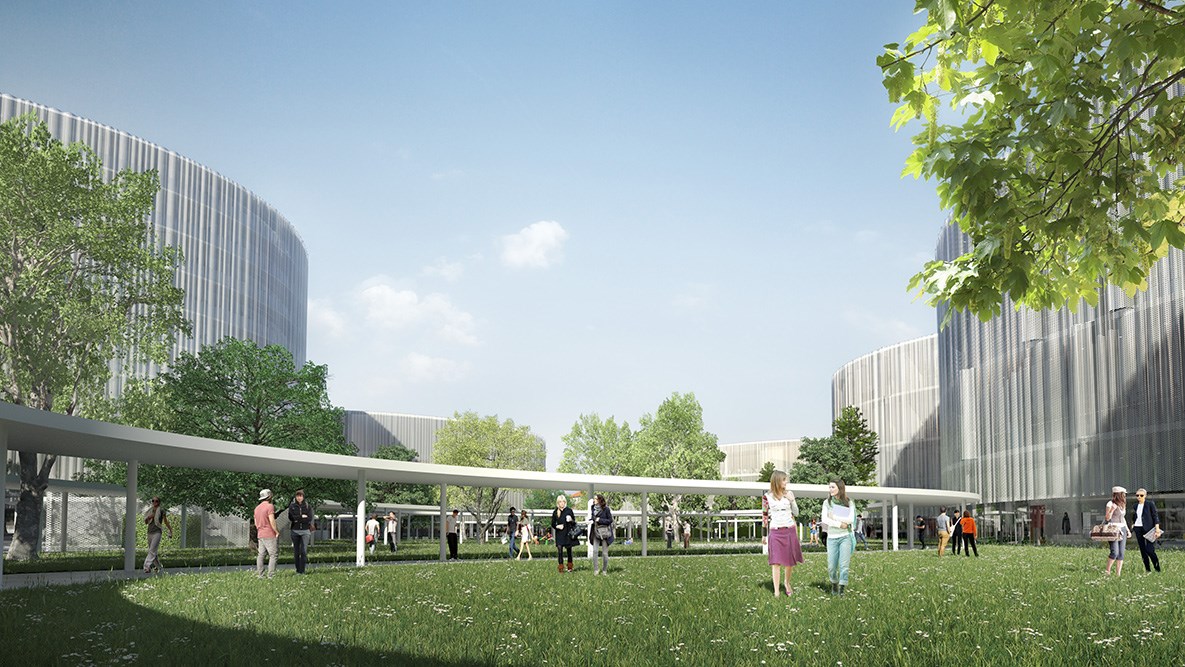
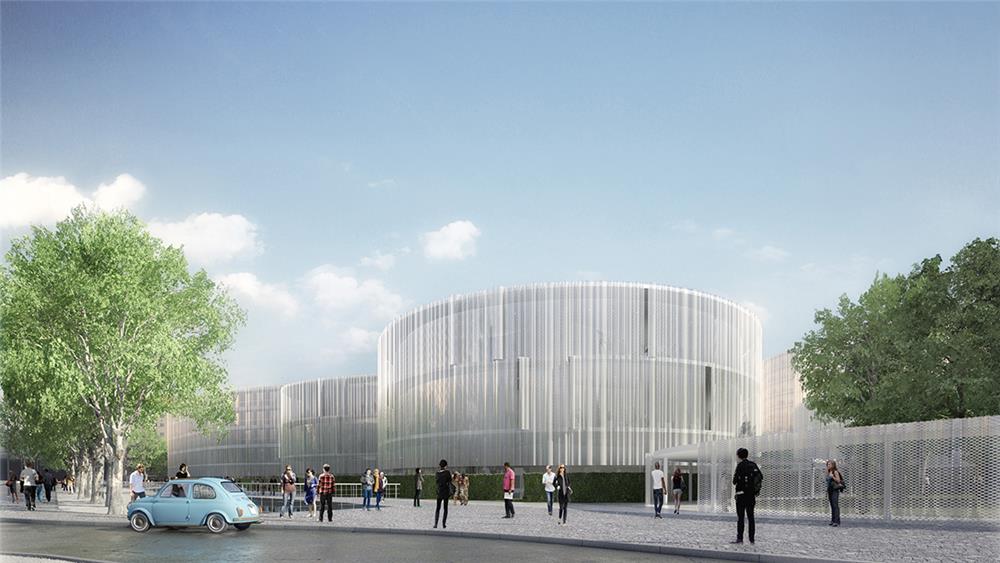
Remaining comfortable and at ease for several hours, with the support of networks and cabling for personal devices, in spaces where their concentration cannot be distracted by situations of discomfort is a fundamental prerequisite for ensuring that students are open to any process of participatory learning.
In order to achieve these objectives, LAMM has developed an incredible breadth of expertise in the field of study benches, armchairs and fixed or dynamic platform systems to accommodate foldaway seating and the multifunctional organisation of spaces, as demonstrated by hundreds of projects implemented in schools, university and training centres. Projects worked on around the globe, for some of the world’s leading institutions and alongside the most famous design firms, thus allowing them to be adapted according to different approaches in both architecture and didactic philosophy.
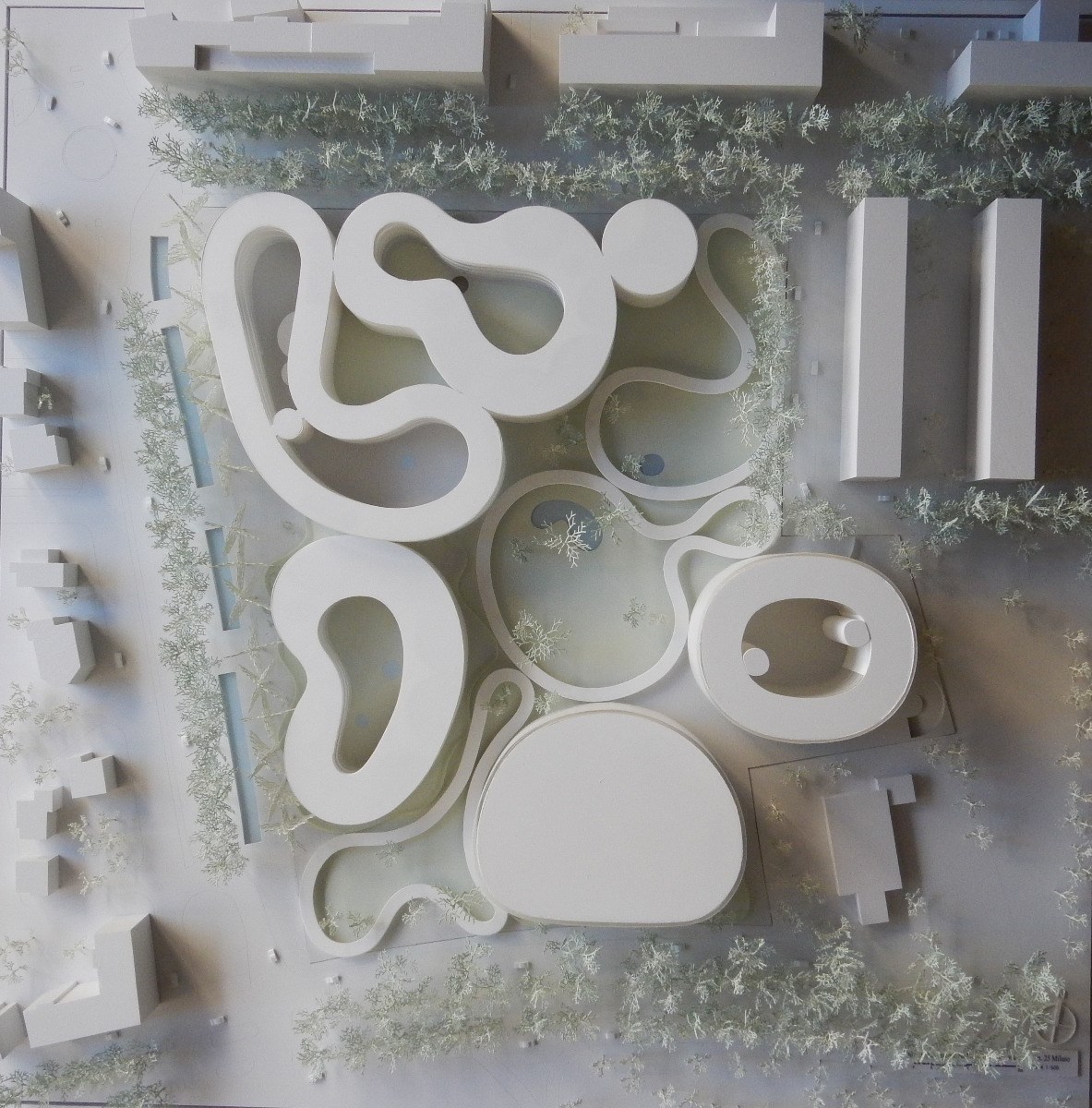
One of the projects currently in progress is for the New Urban Campus of the Bocconi University in Milan, designed by Kazuyo Sejima and Ryue Nishizawa from the SANAA firm (awarded the prestigious Pritzker Prize in 2010).
This major commission is in keeping with the well-established relationship that over the years has seen LAMM supply the Bocconi University with its integrated “Blade Systems” for classrooms and “Genya” armchairs for the Main Hall (both made based on a design by Dante Bonuccelli – Avenue Architects). This Main Hall was designed by Bonuccelli himself, developing the concept conceived by the architects of the building, Shelley McNamara and Yvonne Farell from the firm Grafton Architects.
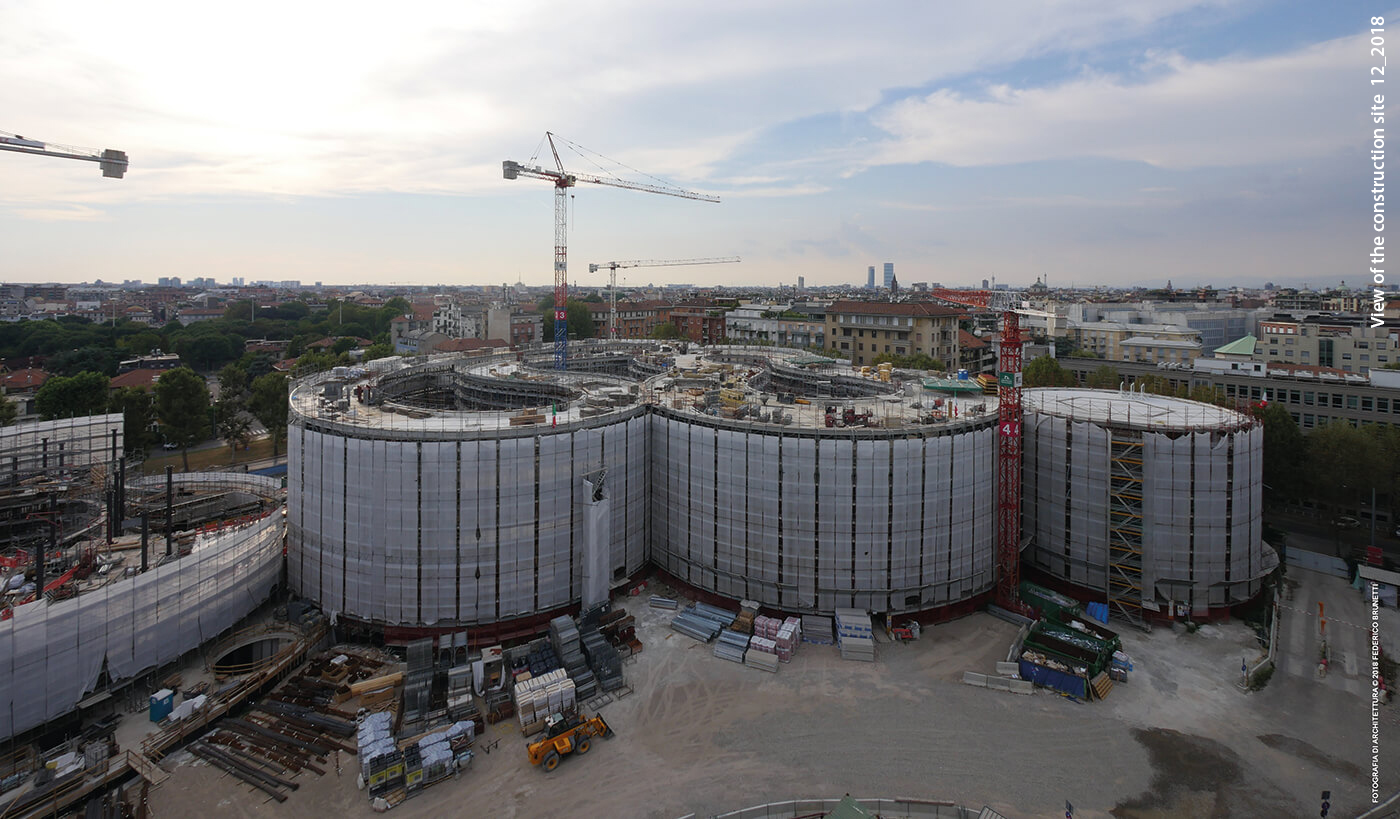
Here, for the New Urban Campus, currently in the latter stages of construction to the south of the university’s historic site, an exclusive and complex installation within the MEO building (Master – Executive – Office) is currently underway. In particular LAMM, in collaboration with Dante Bonuccelli – Avenue Architects, was called upon to develop innovative educational systems to be placed within the various spaces involved in the project, including study benches, fixed armchairs and platforms, characterised by tailor-made solutions, confirming the company’s ability to satisfy the increasingly complex and articulated design requirements of the project, combining its essential touch of stylish design with the highest standards of quality and comfort.
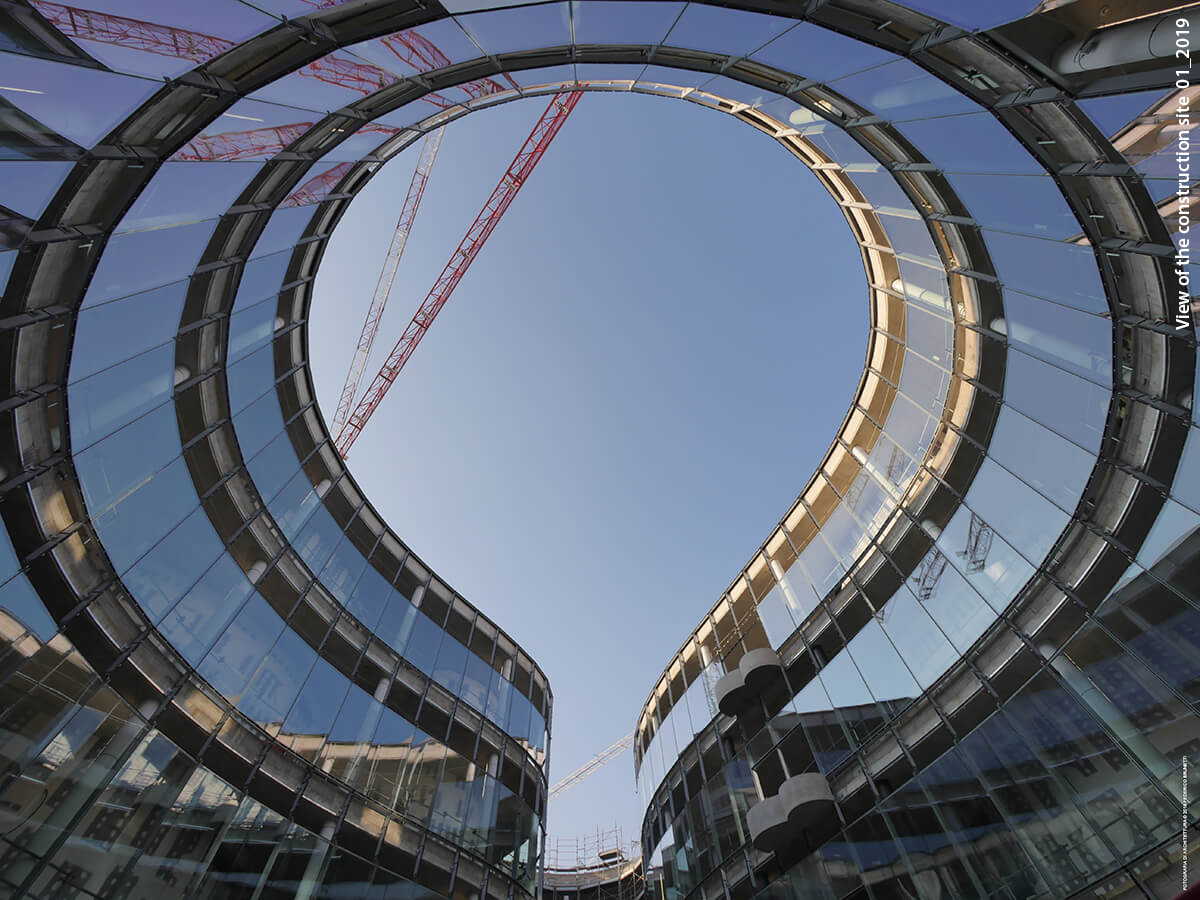
Name project Bocconi Urban Campus
Location Milan, Italy
Client Luigi Bocconi Commercial University
Architectural design Kazuyo Sejima + Ryue Nishizawa / SANAA
Status In Progress
Genya armchairs for the remarkable Evolution Tower in Moscow
Characterised by an elegant minimalist design associated with innovative technological solutions, Genya armchairs by LAMM are the right products for an outstanding skyscraper: the Evolution Tower, one of the most impressive and efficient office building, in the heart of Moscow business district
Located along the Moskva River, in the Moscow International Business Center, the Evolution Tower with its 55 floors and a height of 255 metres is one of the most impressive and efficient office building.
Designed by RMJM architecture firm, Tony Kettel and Philipp Nikandrov, in collaboration with the Scottish artist Karen Forbes, this skyscraper characterises the urban landscape of the new Moscow since 2014, the year when the construction was completed.
This tower reveals an extraordinary helix-shape vertical structure, so that the building is “swirled” by more than 150 degrees, while the central core and eight columns with 15-meter spans between the axes remain strictly vertical all the way up.
The top of the tower is crowned with two asymmetric “arches” spanning 41 m, visually uniting the two opposite facades. Headquarters of the Transneft, the biggest Russian oil company in the world, the tower also houses shopping galleries, boutiques, restaurants, cafés, a supermarket and banquet halls.
Qualified by a great lighting project, which enhances its formal features, the structure presents many innovative solutions, for instance the single-glazing façade with cold-mirror, which reflects Moscow’s upside down view at an angle of 90° to the horizon. The interior furnishings also confirm the prestige of the skyscraper.
In particular, the conference hall has been fitted out with Genya armchairs by LAMM, designed by Dante Bonuccelli.
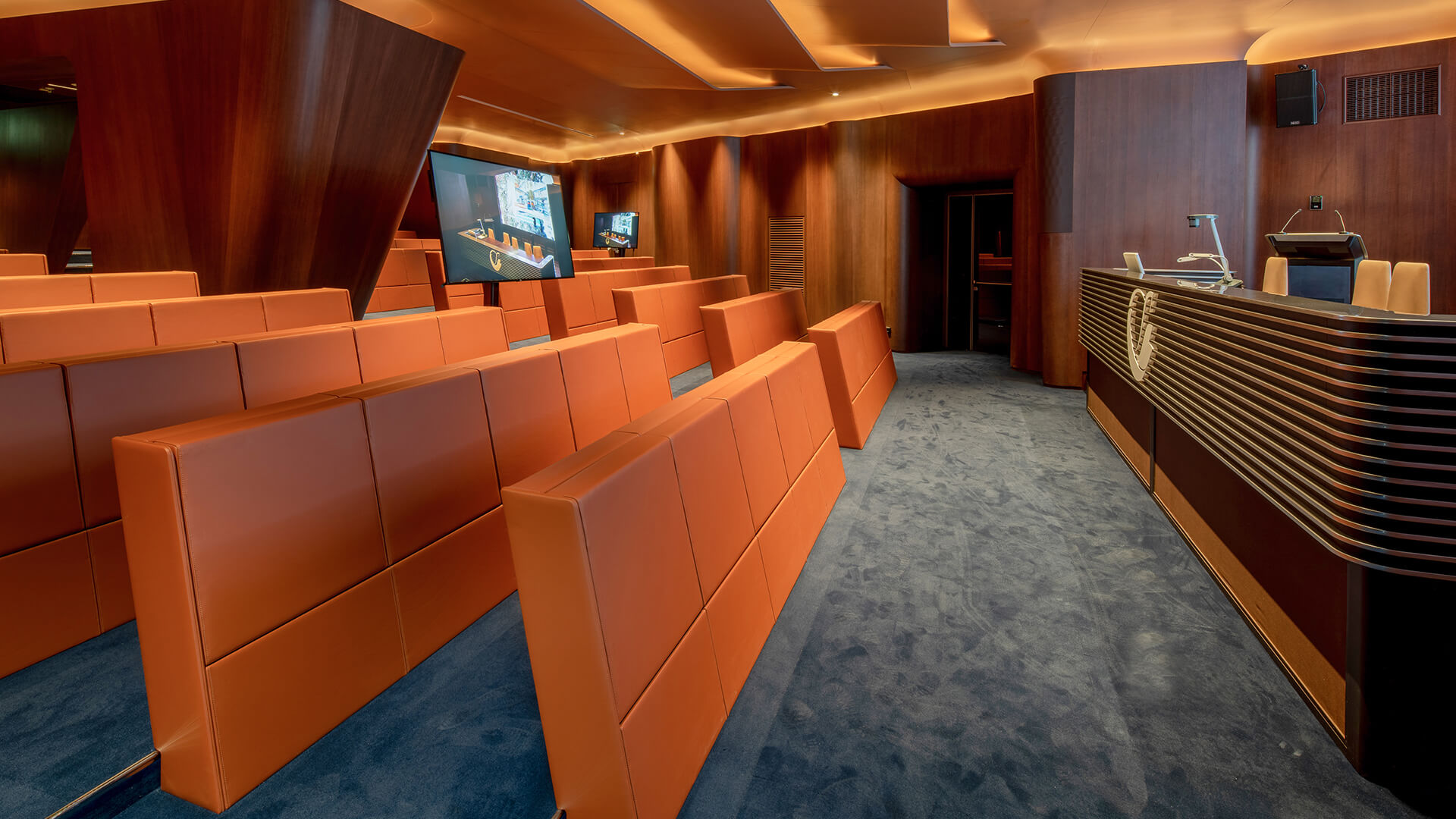
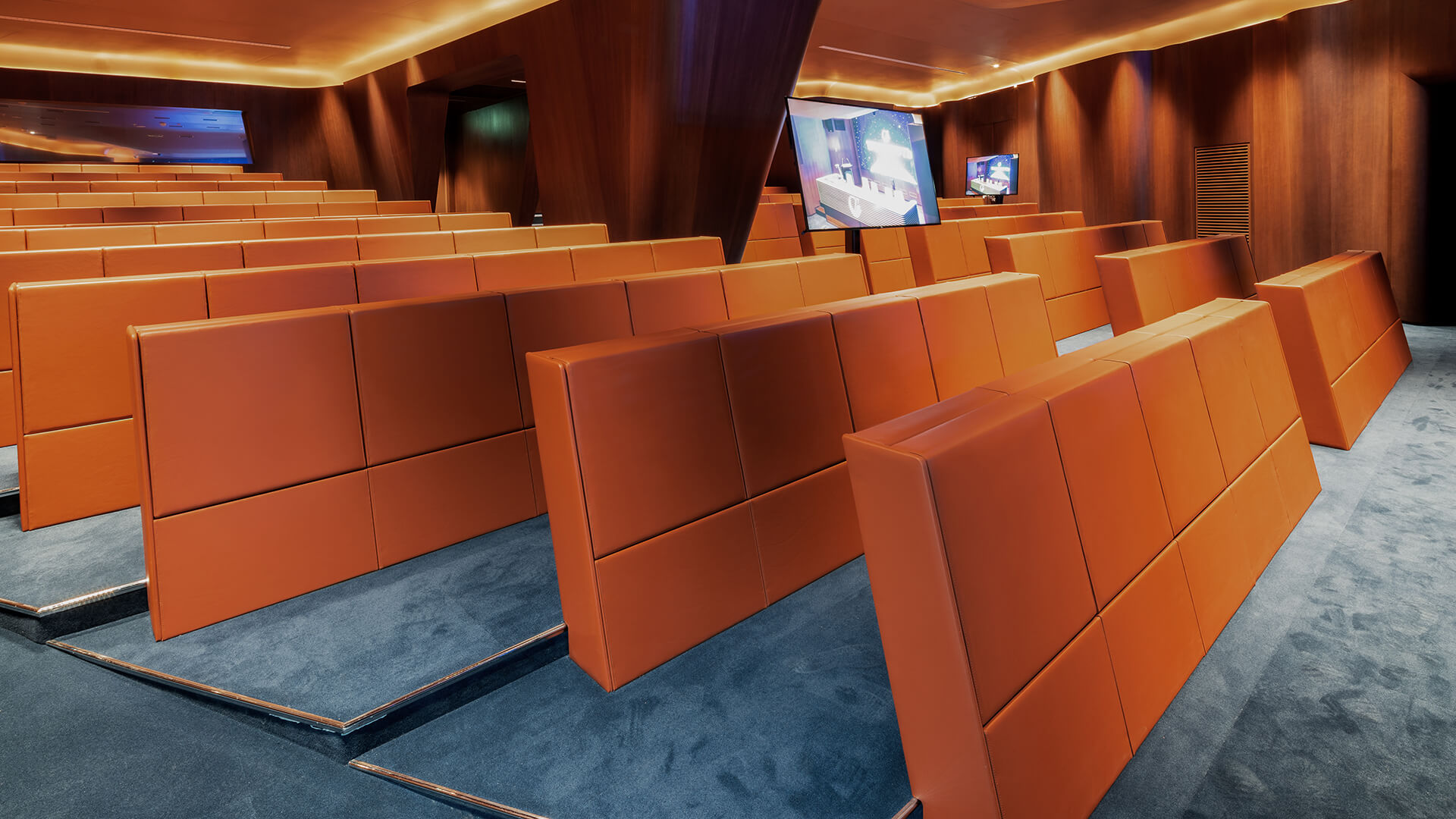
Defined by an elegant minimalist design associated with innovative technolwogical solutions, this armchairs have a compact shape, with all its components contained within the volume, while seat and arms open in a synchronised movement (patented) with cushioned closure. The suspended backrest is equipped with lumbar support that adjusts through a synchronized movement at the opening of the seat.
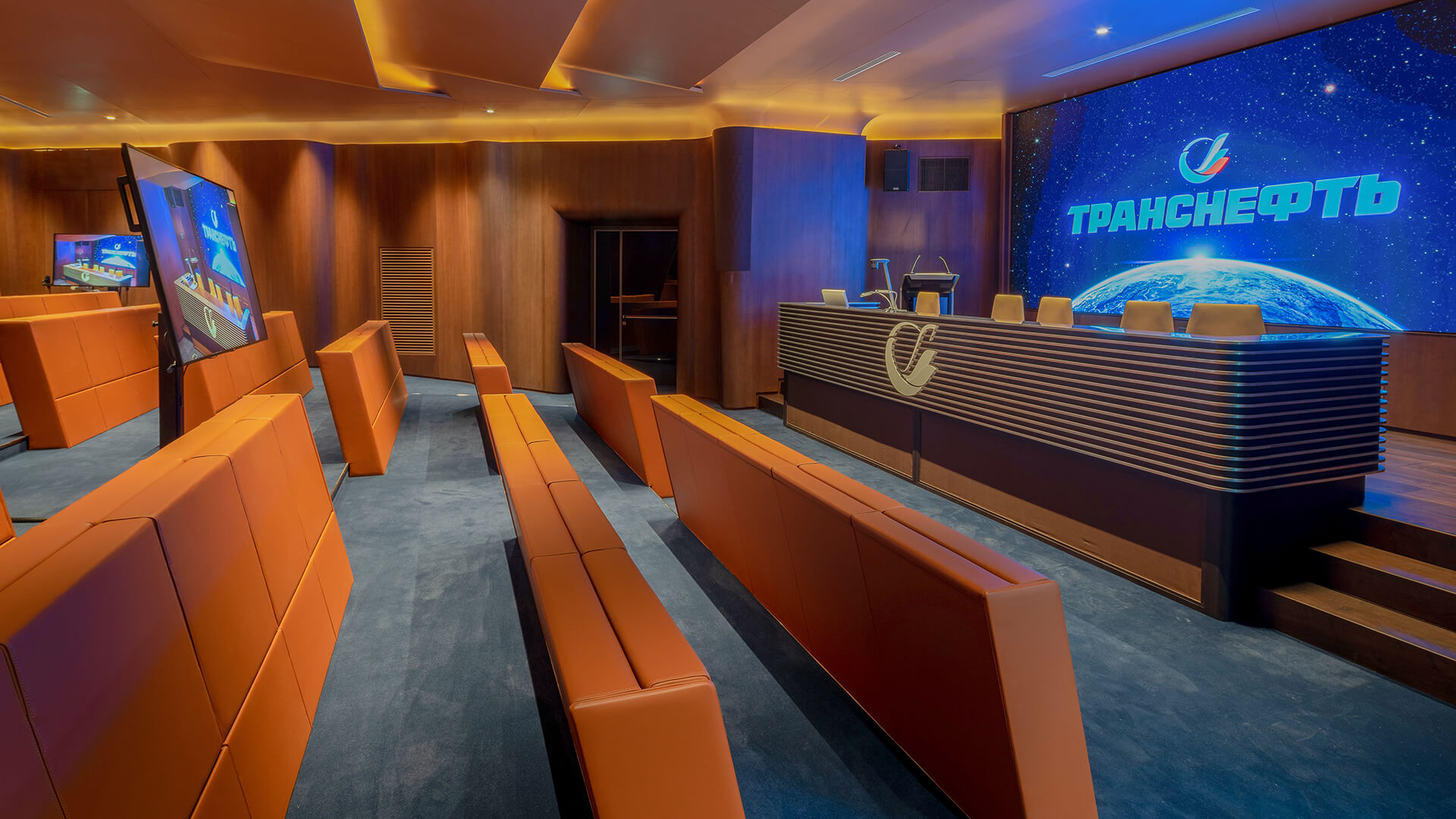
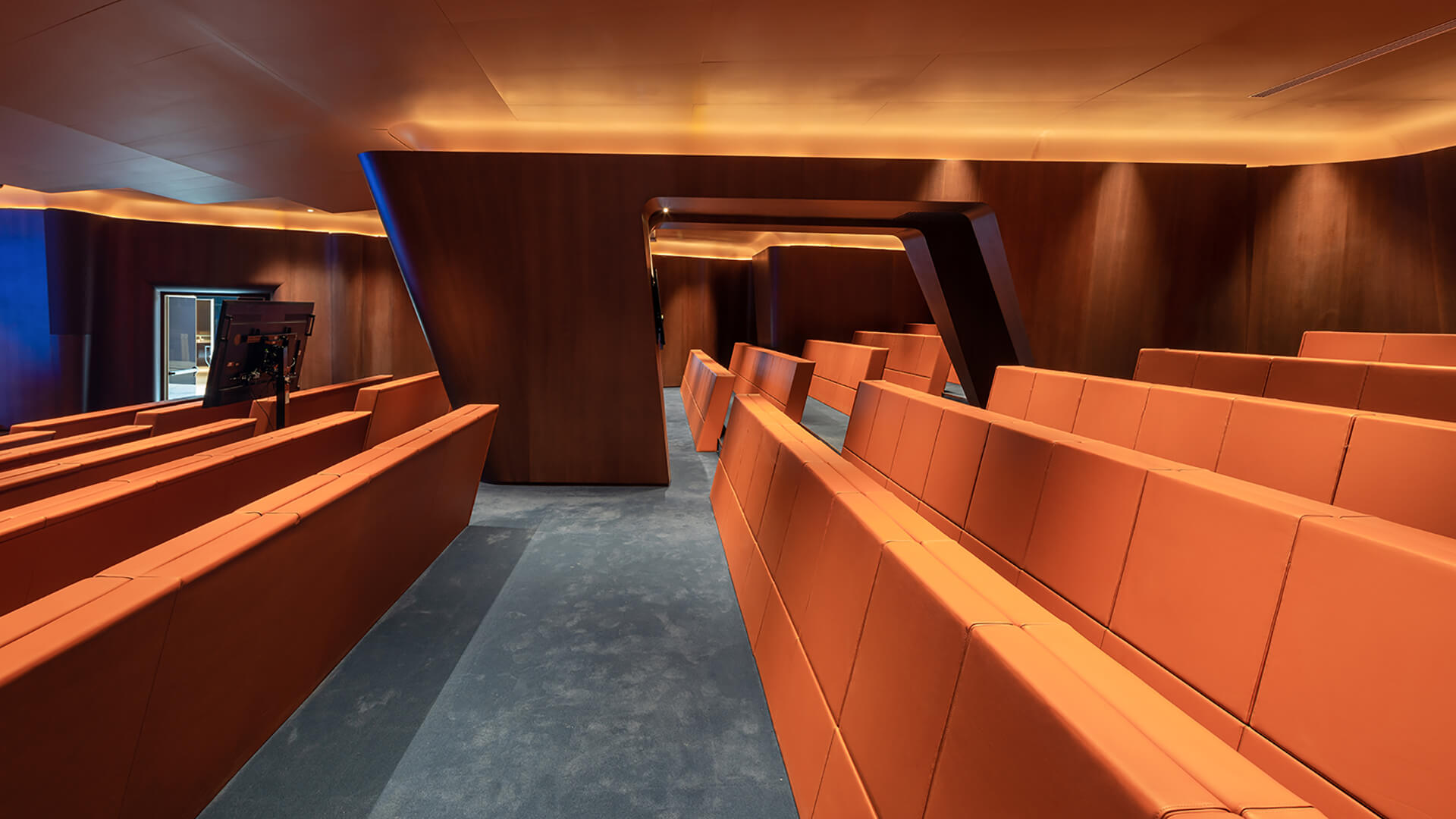
The different density padding ensures a feeling of great well-being.
Provided with high technical qualities, the solid inner load-bearing frame, made of painted metal, is fixed directly to the floor, thus eliminating any visible support.
Genya armchairs have been supplied fully upholstered and covered in date-colour leather, in the version with 60 cm centre-to-centre distance and installed in straight rows on steps.
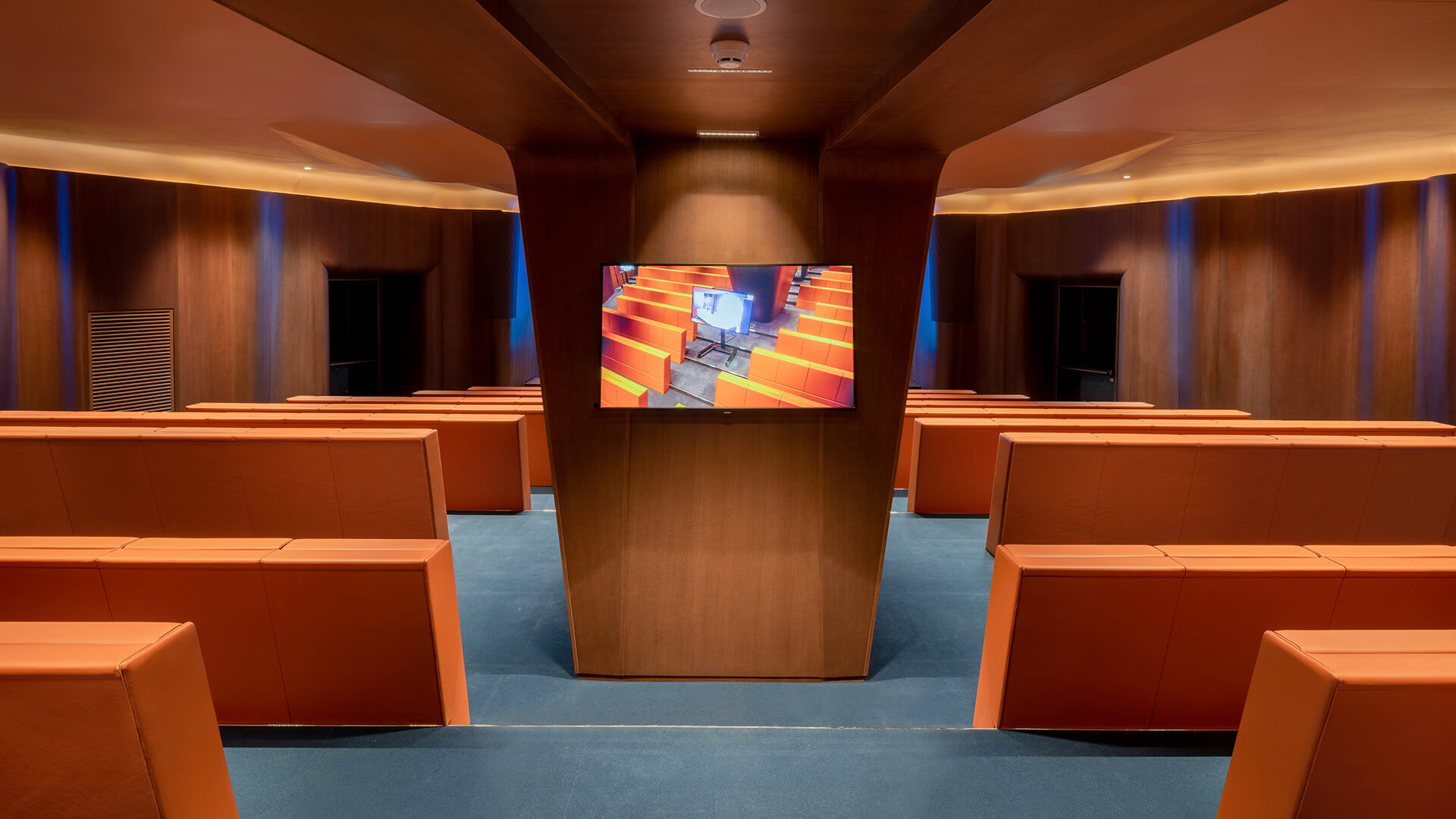
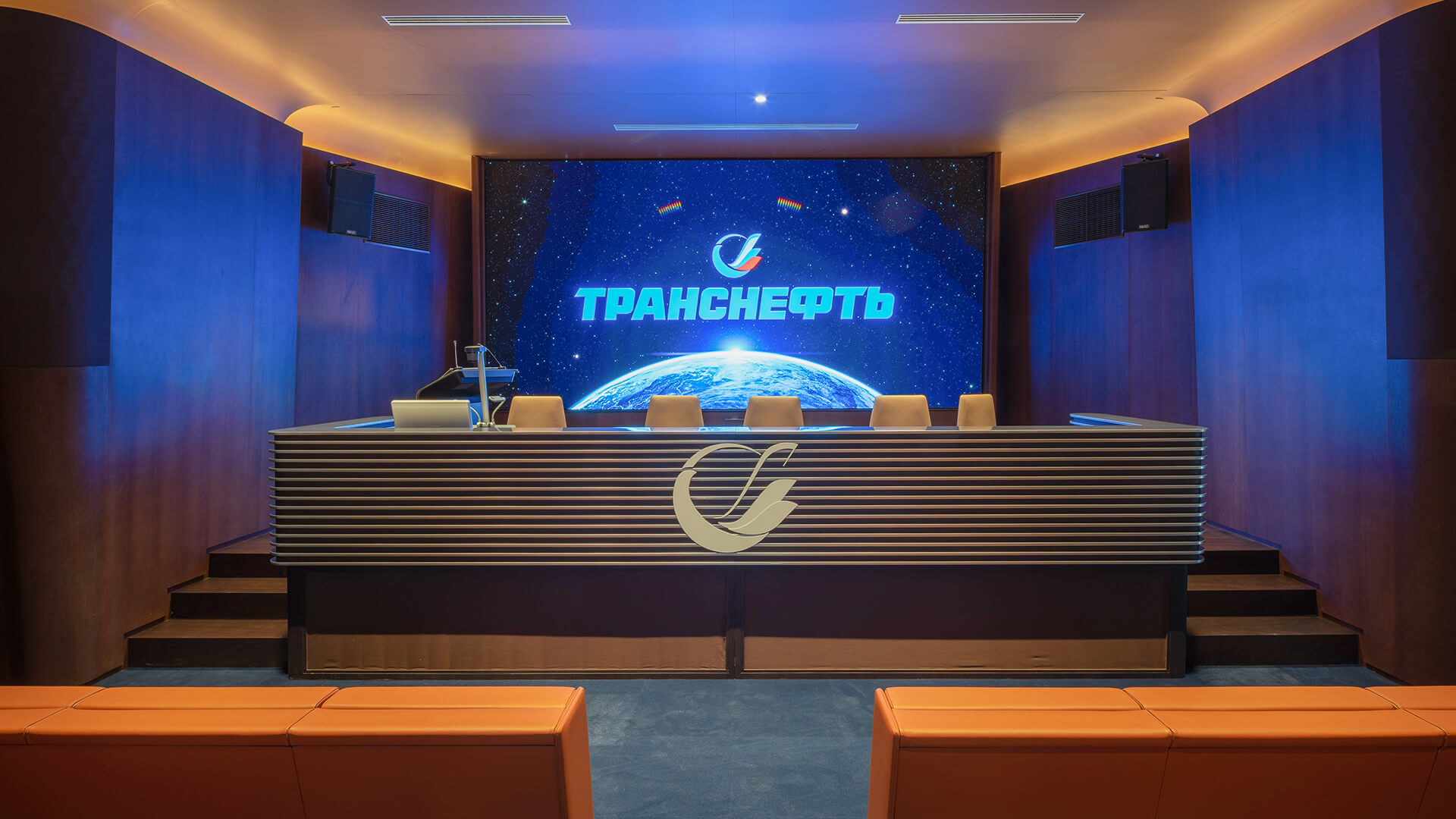
Name project Evolution Tower
Year 2019
Location Moscow, Russia
Client Transneft
Architectural project Tony Kettle and Philipp Nikandrov RMJM with Karen Forbes
General Contractor Velesstroy
Interior Architects IQ; Elforma
LAMM supply Genya armchairs
LAMM wishes you happy holidays
LAMM wishes you happy holidays and informs that its offices will be closed from 10th to 25th August inclusive.
ST12 single-component system for HSBC Holdings headquarters in Birmingham
LAMM has participated in this important project with the supply of 108 ST12 study benches with HL3 seats.
LAMM’s capacity to interpret and meet specific design requirements with great flexibility reveals once again through the arrangement and installation of 108 study benches and seats for the new HSBC Holdings English headquarters
Located between two historical buildings in Birmingham – the former Municipal Bank dating back to the 1920s and the Alpha Tower of the 1970s by Richard Seifert – the new HSBC Holdings headquarters, a British multinational company of banking and financial services, has been designed to integrate perfectly between the two.
Its three thin structures rise and open up towards the Alpha Tower and align along the North-South axis. The cladding also adapts to the architecture of the area with a façade, which matches the Portland stone of the buildings nearby. The ten-floor structure hosts 2.500 employees on an area of about 200.000 m2. It is the first building in Birmingham to obtain the LEED Gold accreditation. Indeed, the designers of Make Architects have used “green” solutions for modern construction requirements, such as a reduction in energy consumption of almost 24%, 30% of material used in the construction were from recycled sources, expected reduced water usage of 34%. Furthermore, over 30% of the materials used in construction are sourced and manufactured locally and over 5,500 plants create a living green wall inside the headquarters. Completed by structures and services suitable for project needs, the building hosts a HSBC newly designed branch, while two floors are devoted to HSBC UK University, where there is a 110-place auditorium.
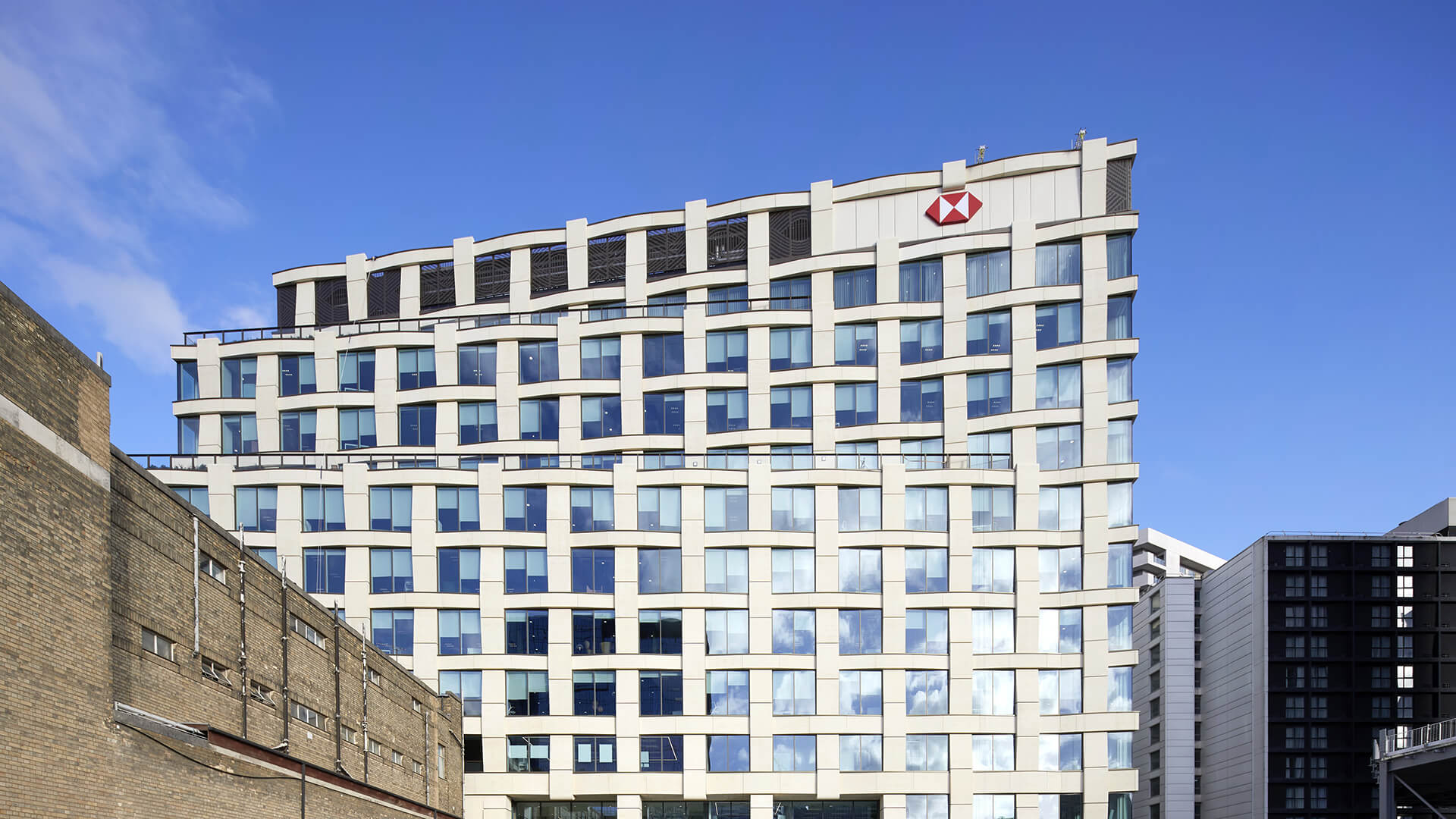
LAMM has participated in this important project with the supply of 108 ST12 study benches with HL3 seats to arrange the auditorium.
The ST12 single-component system, designed for university lecture rooms and conference halls, consists of a bench with fixed writing table and two mobile seats supported by pivoting press-moulded painted aluminium arms.
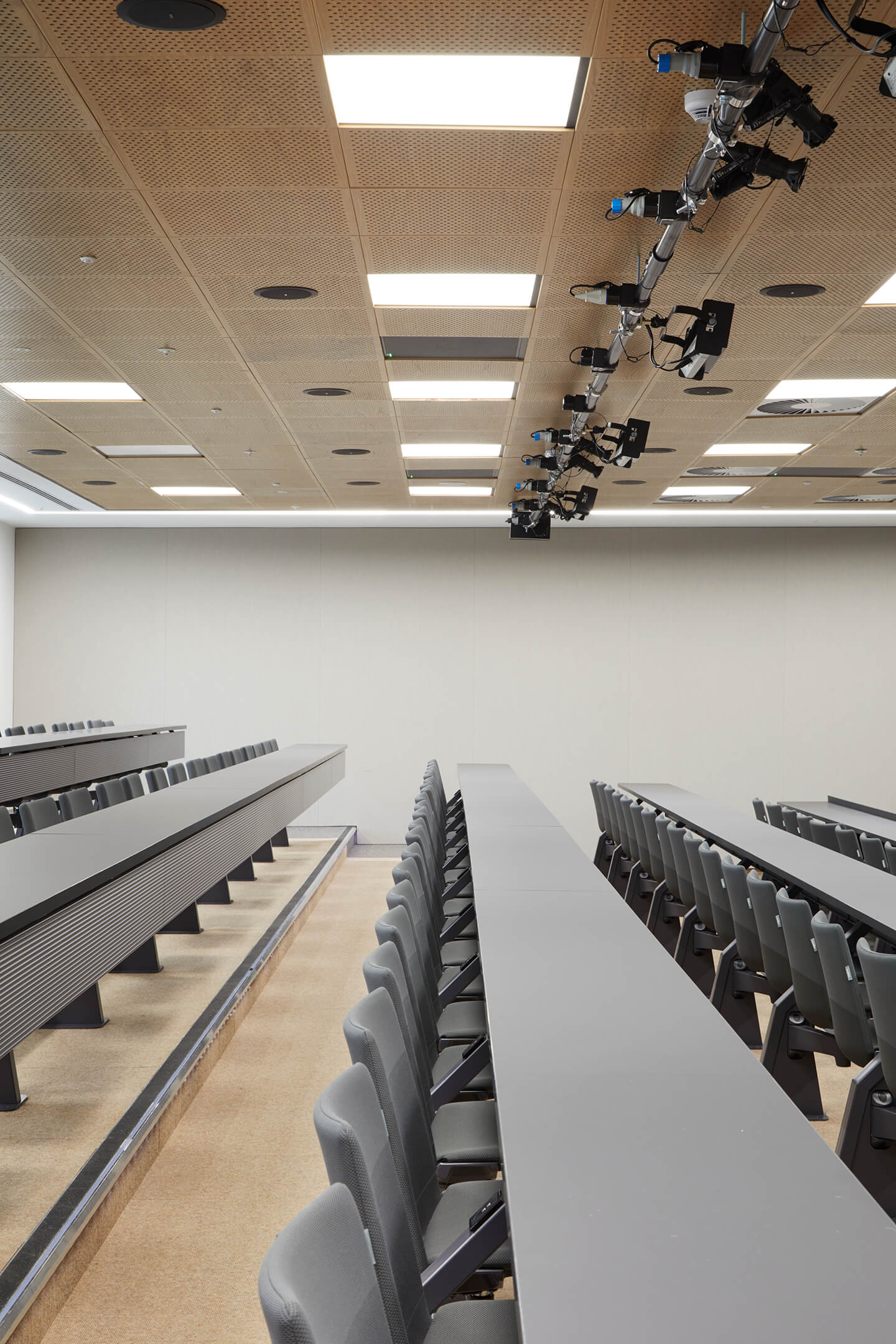
The HL3 seats, in this case fully upholstered with fabric, can rotate 360 degrees, thus transforming the system from a simple study desk to an “island” for study and work groups, offering the option of working at the same table while sitting in different rows.
The first row floor-length panel, in HPL laminate as the writing table, has been manufactured “on demand”; while in the other rows, there is a H21 continuous panel in aluminium. The electric power supply is available on the central structure.
Once again, LAMM’s capacity to interpret and meet specific design requirements with great flexibility by customising standard products has been successful and crucial for the good result of the installation.
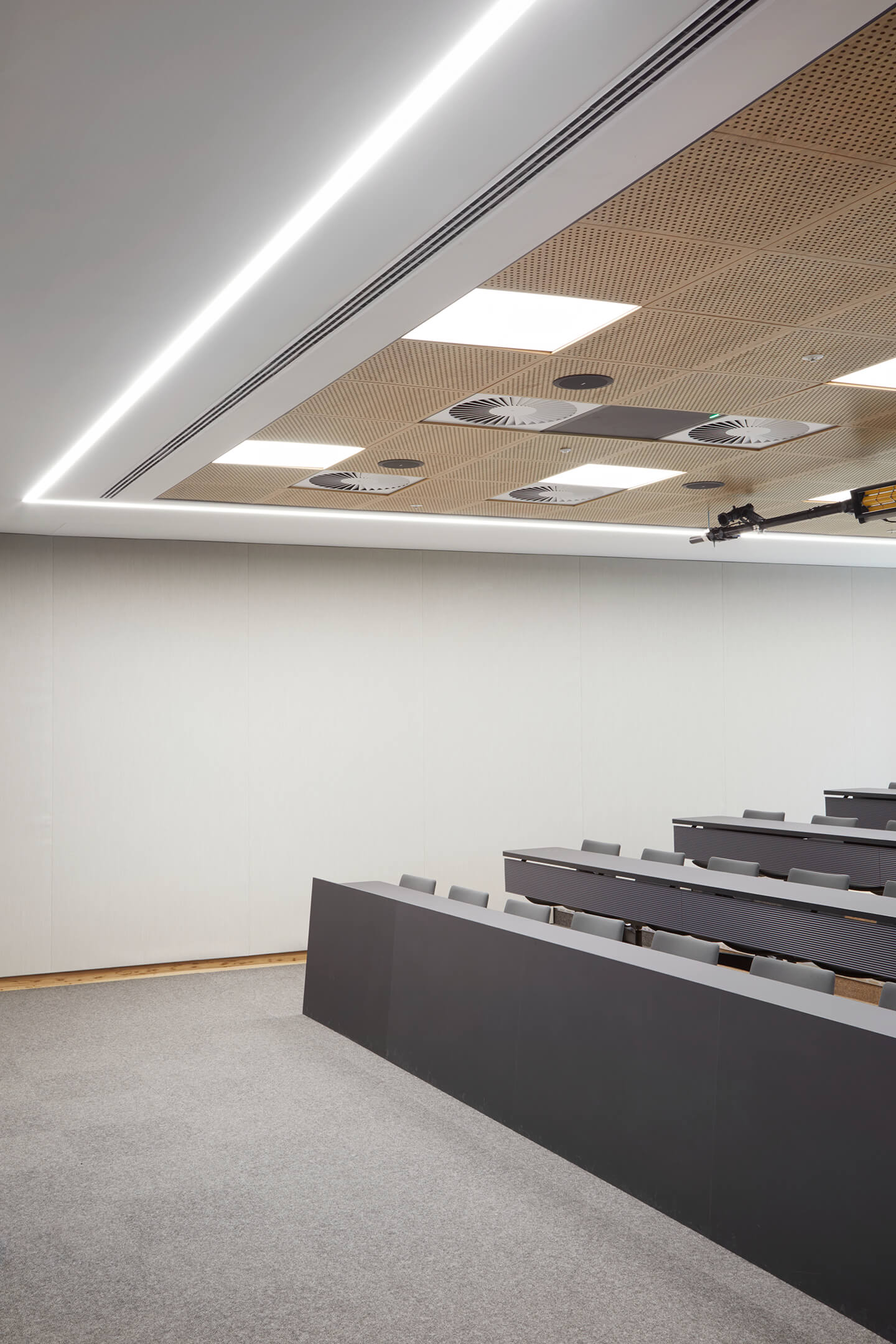
Project name New HSBC European Headquarters
Year 2018
Location Birmingham, England – Great Britain
Architectural Project Make Architects
Interior Design Project TP Bennet
Main Contractor Galliford Try
Client HSBC UK
LAMM supply 108 ST12 study benches with HL3 seats
LAMM sponsor of Fuoricinema Milano
LAMM confirms its support and participation as technical sponsor of FuoriCinema.
LAMM confirms its support and participation as technical sponsor of FuoriCinema, an important event of meetings and screenings concerning the world of cinema, which will take place in Milan from 20th to 23rd June 2019 in the heart of Porta Nuova at Anteo Palazzo del Cinema, Chiostro di Santa Maria Incoronata and in Via Milazzo.
Now in its fourth edition, this pop-flavoured event will be the setting for interesting stories and reflections about dreamed and real Love, in a harmonious dimension specially conceived to promote a dialogue between the audience and the artists in order to encourage and enhance the sharing of ideas as common asset.
However, the concerned themes will not only be those of cinema and show business: Fuoricinema also means social commitment. Through the collaboration with the world of fashion, food and design, the organisation will undertake to collect funds for Milanese charities.
The support and participation to such important events are a confirmation of the company interest and desire to contribute to the spread of culture and good information in a prestigious context of great intellectual importance.
LAMM renews its presence on Archiexpo
LAMM renews its presence on Archiexpo, an online showcase of architecture and design products.
LAMM renews its presence on Archiexpo, an online showcase of architecture and design products, which puts suppliers in direct contact with customers around the world. Archiexpo allows 2.8 million unique visitors per month to look at suppliers’ data sheets and to obtain the necessary information.
Every LAMM product has its data sheet with new graphic contents – images – news – projects – new products and versions.
The presence of the brand on Archiexpo confirms the company’s desire to introduce its products to Italian, but also international architects and designers.
LAMM for the Press Room of Wanda Metropolitano Stadium in Madrid
LAMM has been chosen to complete the pressroom arrangement with F50 armchairs.
The Press Room of the renowned Wanda Metropolitano, the stadium of the Atletico Madrid, has been arranged with F50 armchairs by LAMM characterised by their comfort, flexibility and a wide range of accessories, as well as the high level of design, which is perfect for the structure of the new stadium, a true jewel of technology
The new “Wanda Metropolitano” Stadium in Madrid was at first conceived as an arena for athletics; inaugurated on 6th September 1994, the old structure called Peineta, was built for the bid by Madrid to host the Olympic Games, which never took place.
First, it was a propriety of the Autonomous Community of Madrid, and then of the Madrid municipality, then the Atletico Madrid bought the stadium with a Chinese company, from which comes the new name.
The fundamental rebuilding, conceived by the architects Antonio Cruz and Antonio Ortiz, has transformed the 70.000-seat structure in a jewel of technology provided with monitors, big screens, a fan zone, a dining area and 100% LED lighting.
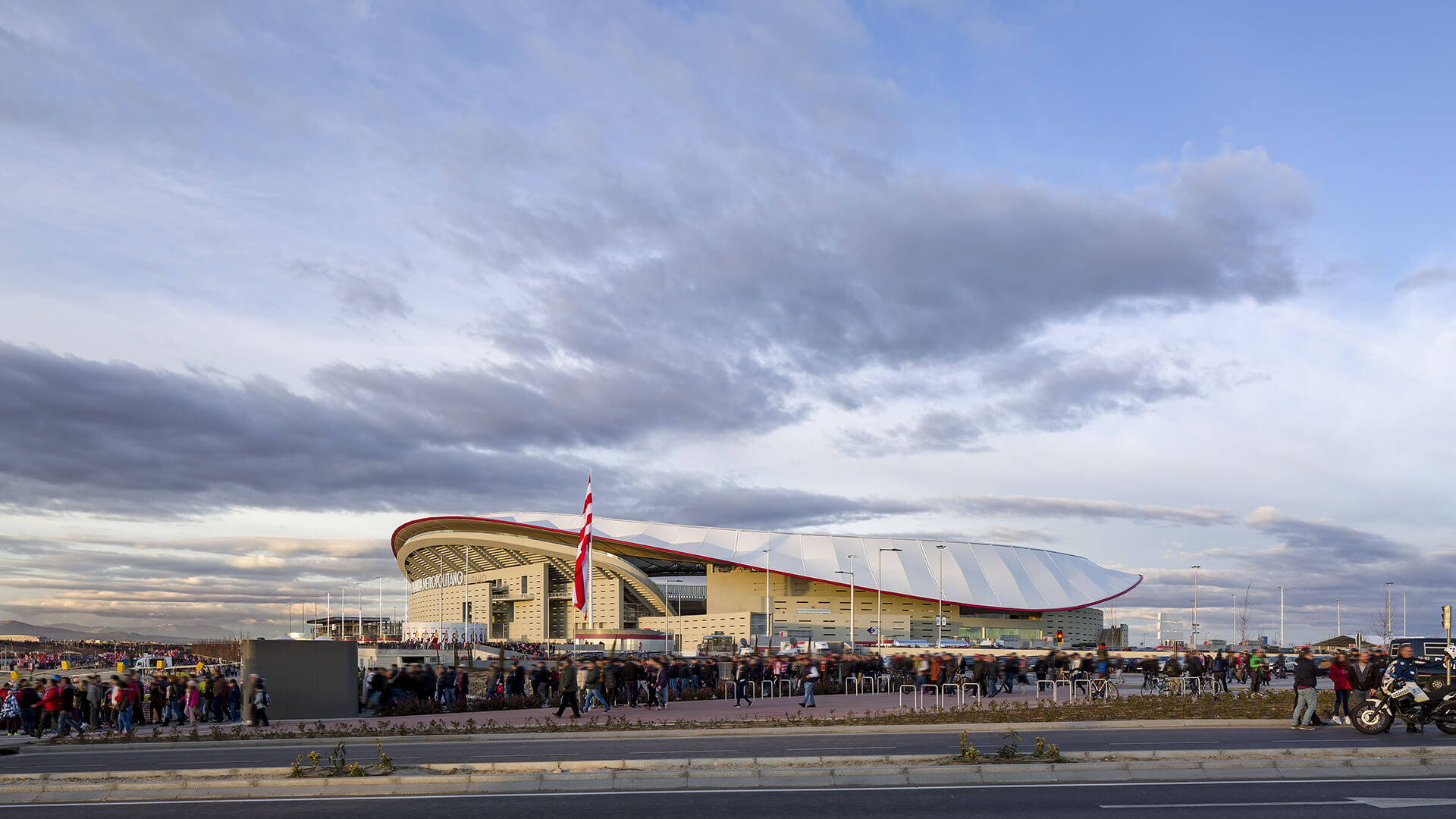
In 2018, the Wanda Metropolitano Stadium was awarded a prize for the best stadium at WFS Industry Awards; it will shortly host the 2019 Champions League final.
The brand-new big pressroom with cutting-edge technical equipment is also used as a multipurpose auditorium for events, courses, conferences, etc.
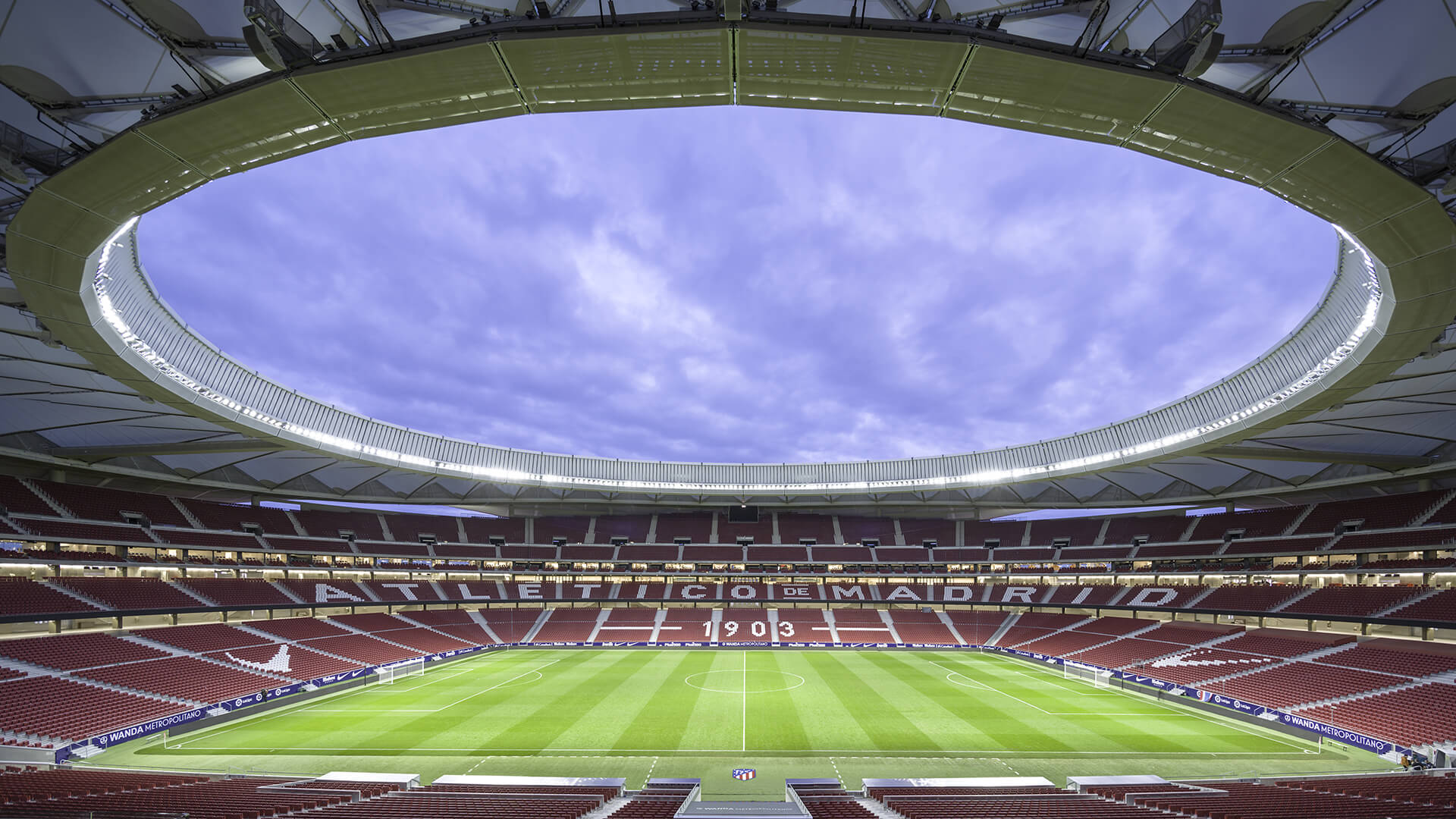
Thanks to the excellent design ability, the production organisation – which enables to meet the architects’ and customers’ demands with flexibility –, as well as the long-lasting experience in collectivity, conference and education seating systems, LAMM has been chosen to complete the pressroom arrangement with F50 armchairs. These products are characterised by comfort, flexibility and a wide range of accessories allowing customising every installation according to specific project needs.
F50 seat and backrest have a plywood inner structure and a fire-retardant, crushproof expanded polyurethane padding. This armchair has a gravity tip-up seat, with steel rotation pins and an inclined and shaped backrest that ensure a better comfort thanks to the curved internal structure.
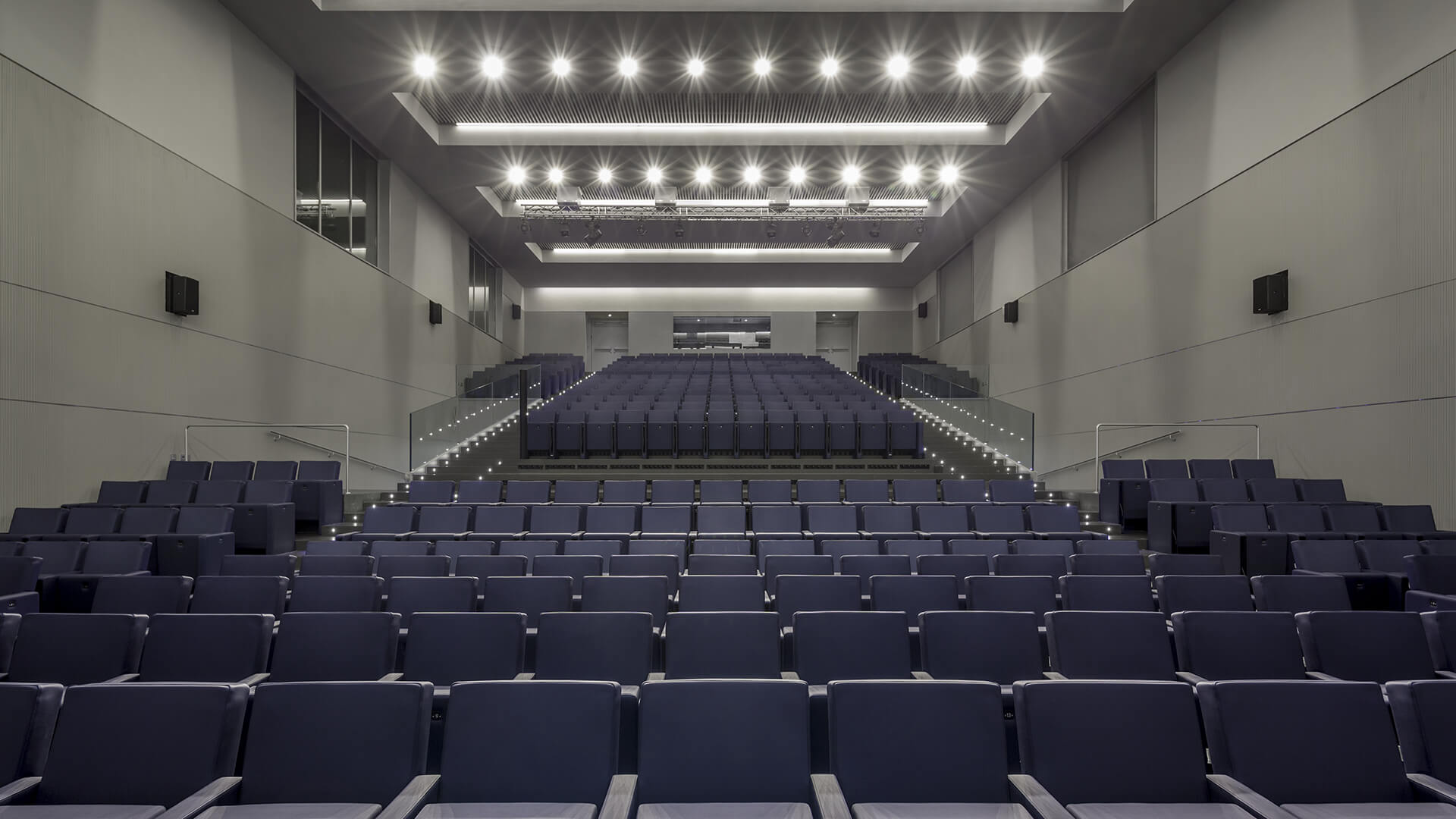
In this case, the installation is on straight rows on steps, with a centre-to-centre distance of 54.5 cm; the floor fixing feet are in steel profile painted with scratchproof finish.
All armchairs are equipped with a large writing tablet in stratified HPL and a die-cast aluminium joint; power sockets are placed on the front part of the side, so they are easily accessible; seat and row numbering are available too.
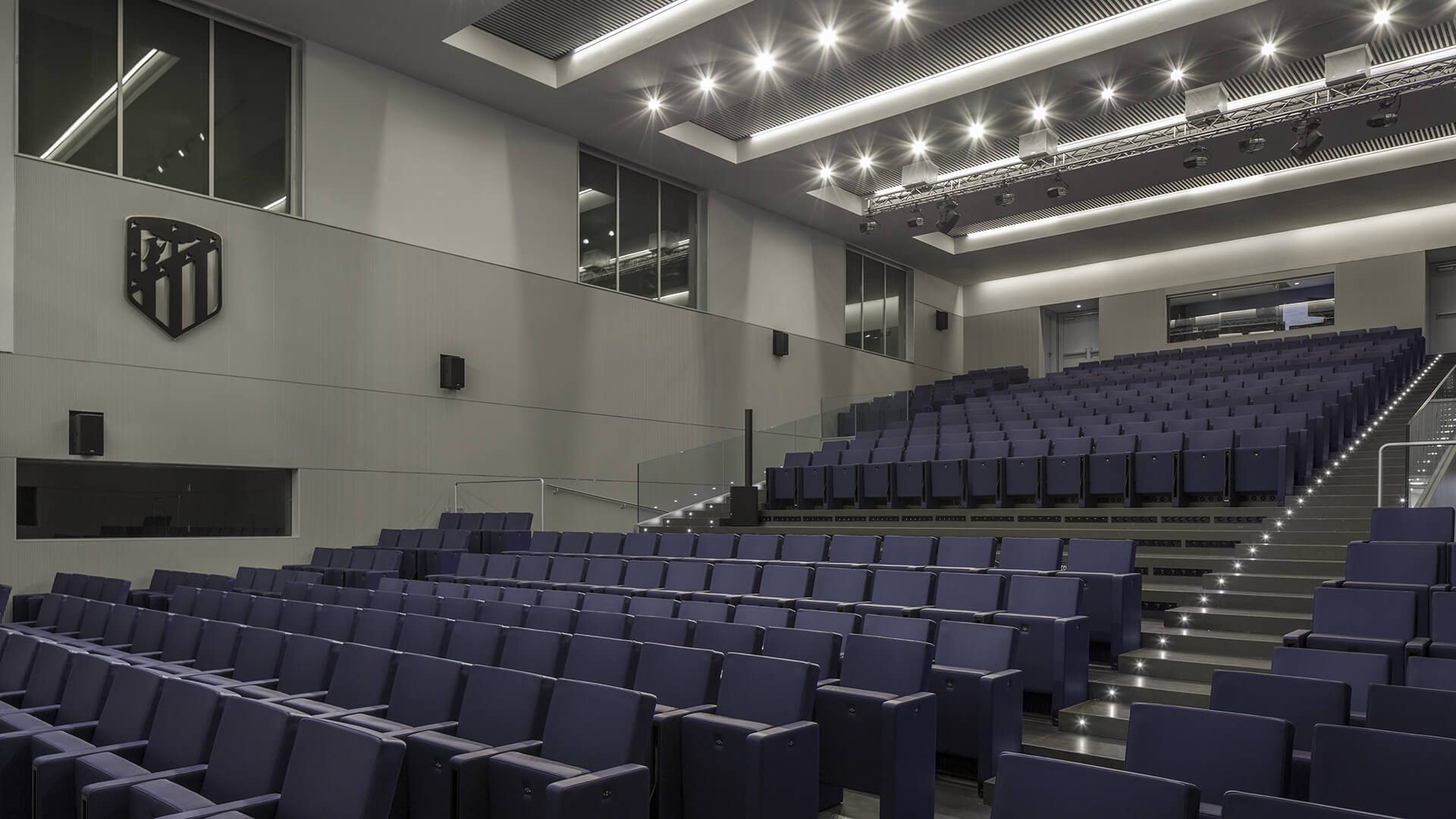
In addition, the first flat three row armchairs and the further six row armchairs on steps have been supplied with a special system allowing the armchairs to be taken away (in groups of 3-4 armchairs) and moved on castors, thus changing the room configuration in a short time.
Project Wanda Metropolitano Stadium – Press Room
Location Madrid, Spain
Year 2018
Client Club Atlético de Madrid
Requalification project Cruz y Ortiz Arquitectos
LAMM supply F50 armchairs
Photographer Pedro Pegenaute
LAMM renews its presence on Archiproducts
LAMM renews its presence on Archiproducts, the most powerful search engine for architecture and design products.
LAMM renews its presence on Archiproducts, the most powerful search engine for architecture and design products. An international and Italian architecture portal and point of reference for projects and news, which collects the best of production and high-quality design.
LAMM is on the website with new graphic contents – images – news – projects – new products and versions. The presence of the brand on Archiproducts website confirms the company’s desire to introduce its products to architects and designers all over the world.
New classrooms and laboratories for the University of Genoa with over 1000 Q3000 and ST12 study benches
Three centres of the University of Genoa have been renewed with LAMM high-performance installations.
Three centres of the University of Genoa have been renewed with LAMM high-performance installations to adapt the activities to modern teaching techniques
Founded in the 13th century as an organised form of higher education in the fields of law, theology, medicine and arts, today the University of Genoa has more than 31 thousand enrolled students for 120 degree courses. It is divided in schools, namely, coordination structures, which regroup the departments according to disciplinary affinity and functional criteria. The University is located in different prestigious buildings, such as Palazzi dei Rolli, included in the World Heritage List of UNESCO and Palazzo Balbi, the seat of the Chancellor’s office since 1775.
The three buildings involved in the requalifying intervention are villa Cambiaso, a historic aristocratic residence, which hosts the Polytechnic School; S. Martino educational centre, located in the former Saiwa factory, dedicated to the Department of Earth, Environmental and Life Sciences; Fontane university centre, which accommodates the School of Humanities and Social Sciences.
The three centres have been equipped with high performance and resistance Q3000 and ST12 LAMM systems, which can meet all performance needs without complicated mechanisms.
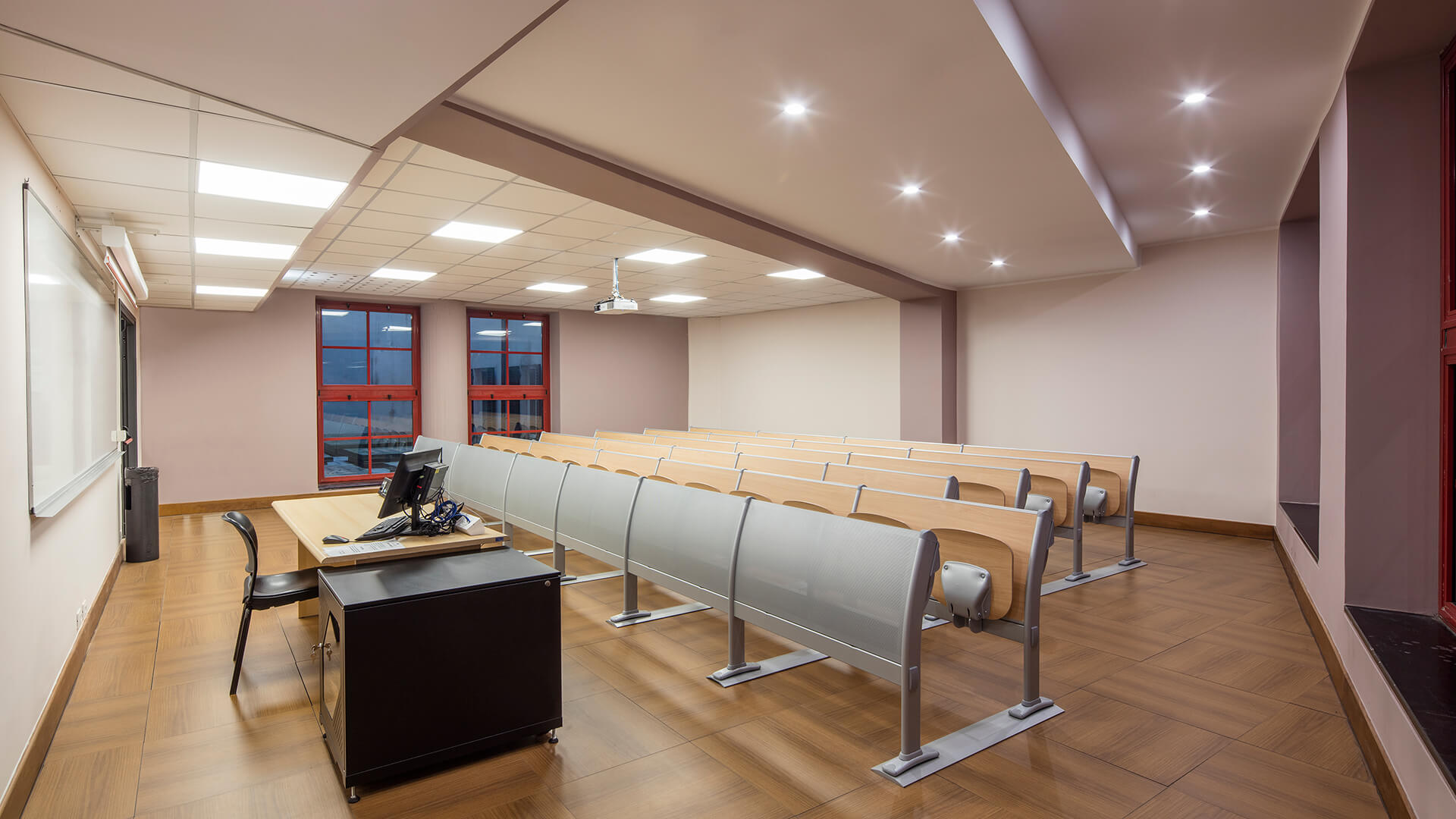
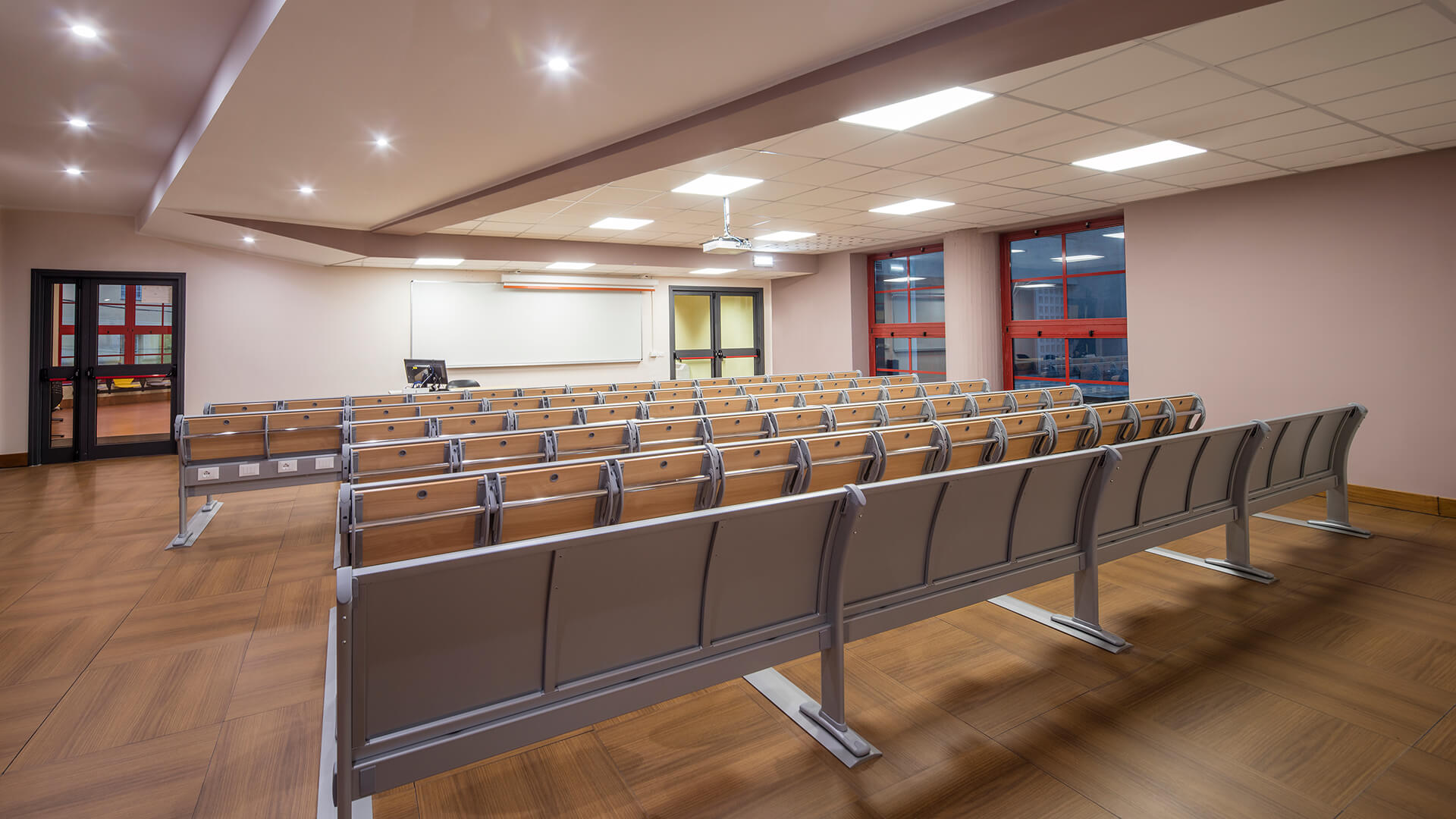
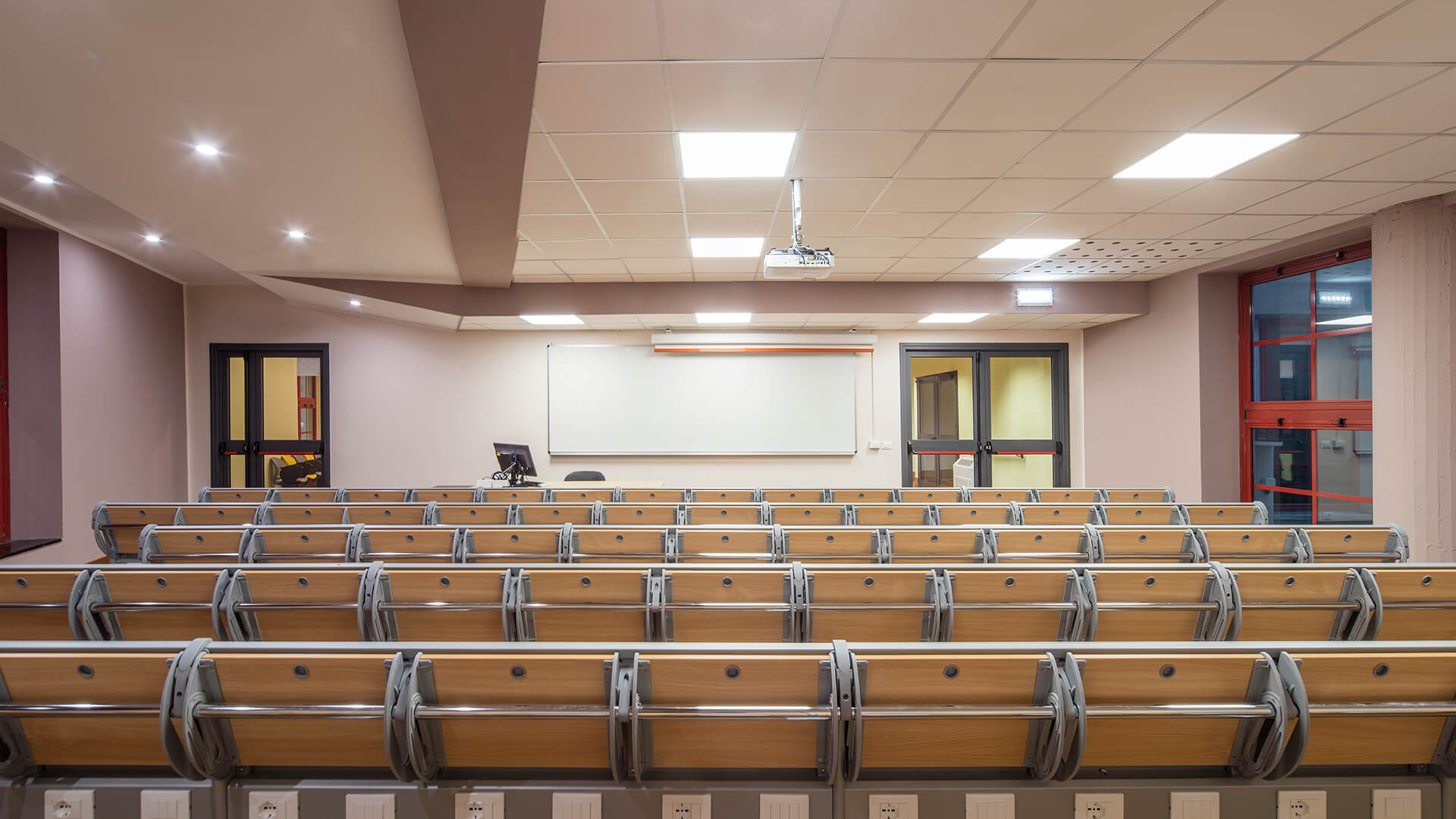
Q3000 seat and table multi-purpose system (design Lucci e Orlandini) of two or three-seat elements, has characterised the company’s long history in the sector of seating systems for university lecture halls and shows the great attention given to construction details and the rationalisation of movements.
Over 1000 study benches (seats for the disabled included) have been supplied with tip-up top with anti-panic movement. Seats and backrests are in plywood with beech laminate finish, while the front panels of the first rows have been demanded in silver-painted micro-perforated printed sheet metal with matching accessories in order to give spaces a nice colour uniformity. The tip-up seat is provided with a shock absorption return. The study benches, with cable management under the table, have been installed (on flat floor and in straight rows) on special inter-row beams, which avoid making holes in the floor.
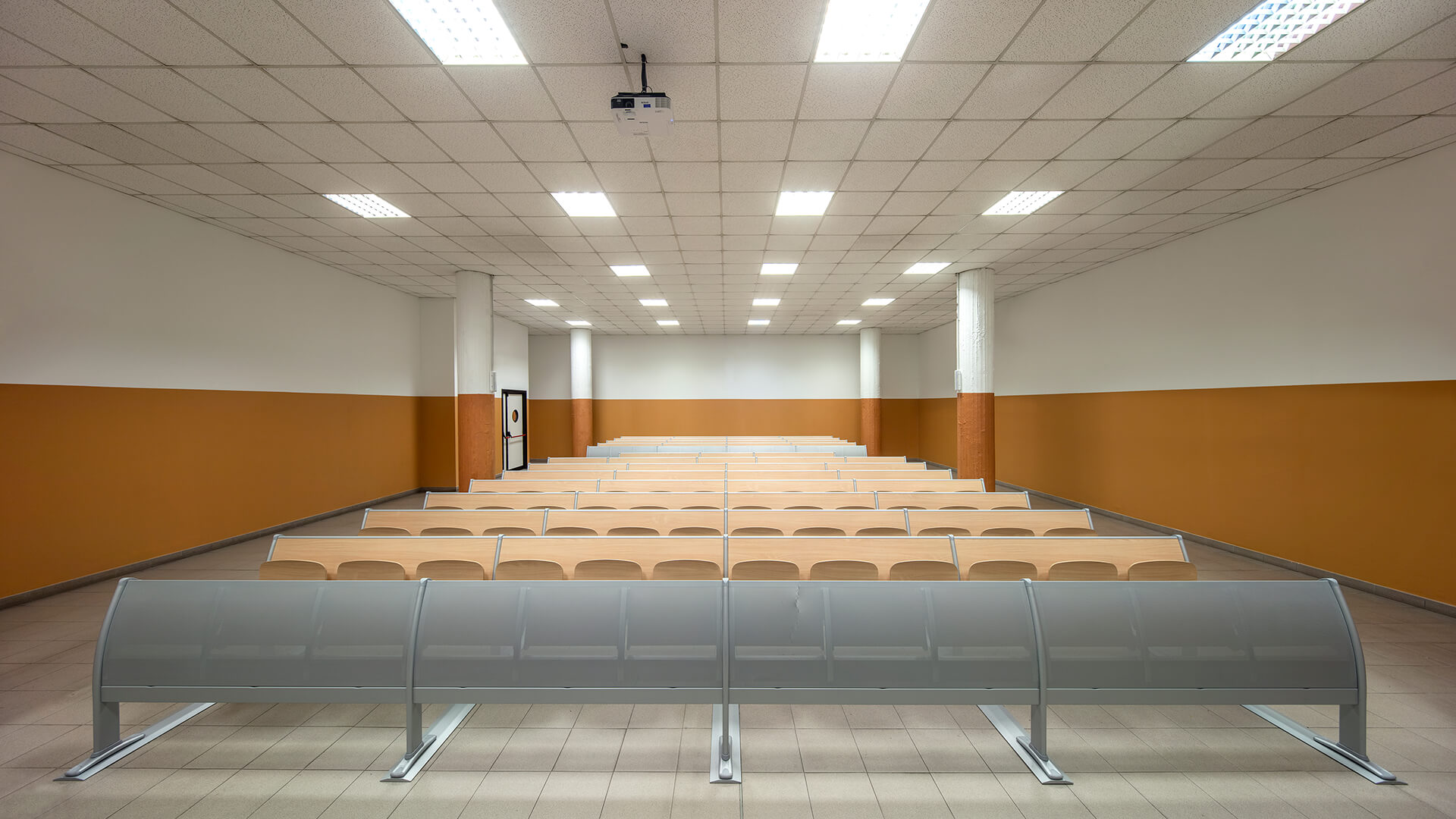
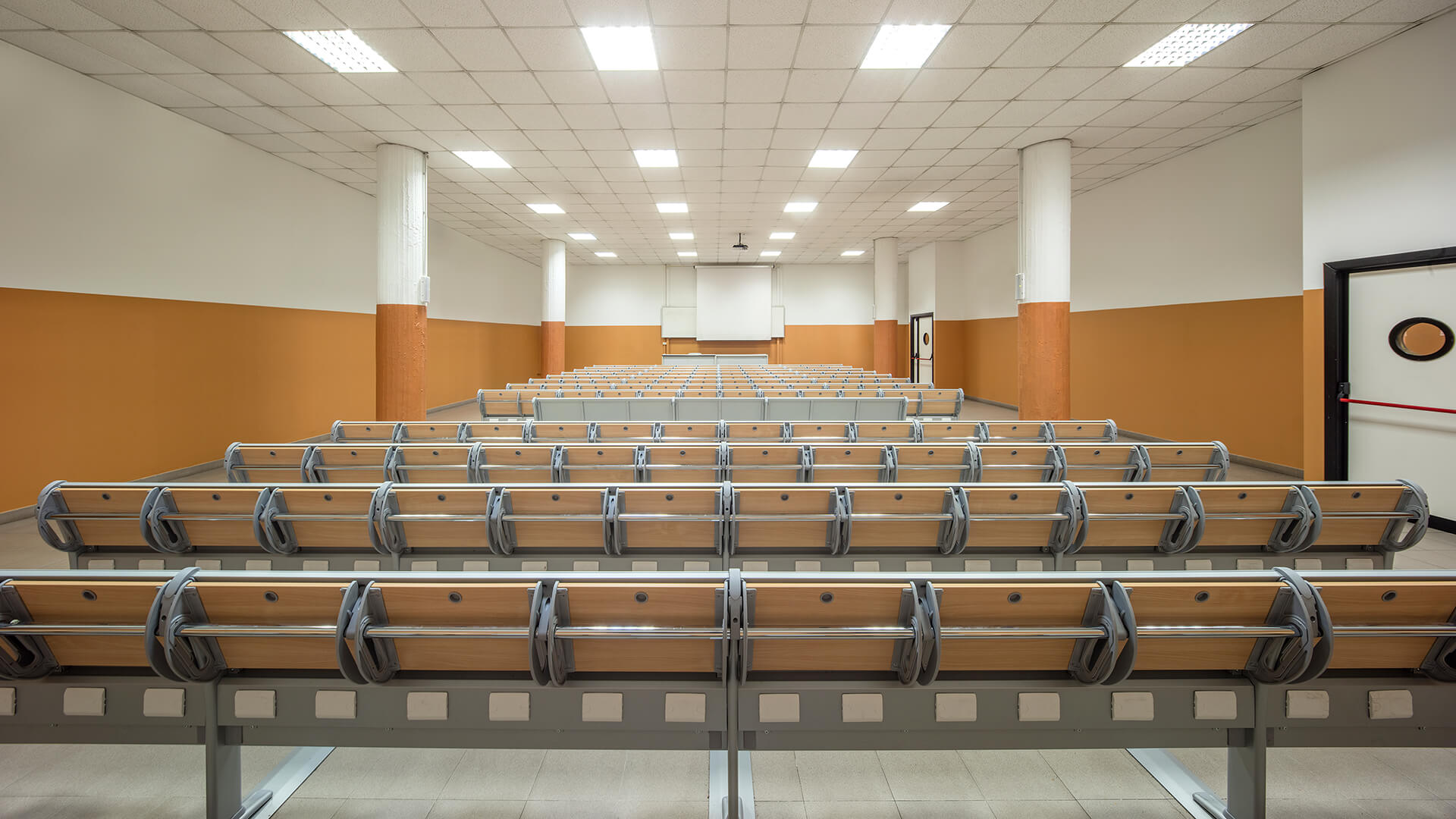
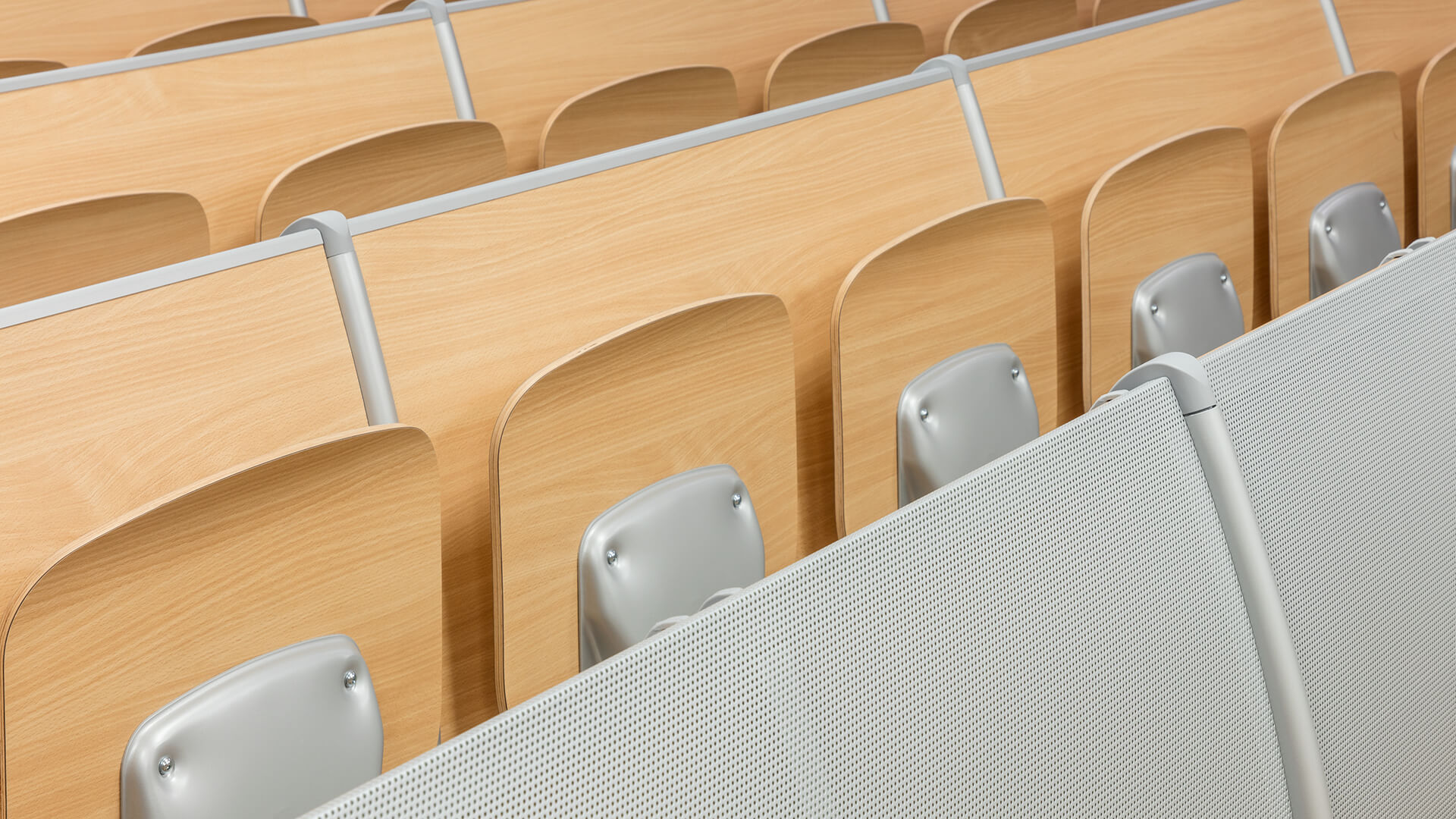
The supply has been completed with the installation of about 100 ST12 study benches (Orlandini design) for the language and computer labs at Fontane centre.
The innovative single structure system consists of a bench with fixed writing table and two mobile seats supported by pivoting press-moulded painted aluminium arms.
The ability of the seats to rotate 360 degrees transforms the system from a simple study desk to an “island” for study and work groups, offering the option of working at the same table while sitting in different rows.
The benches have been chosen with black laminate top, black painted structure and HL3 seats in bicolour thermoplastics (white/black). They have also been equipped with power sockets under the writing table. In this case as well the installation on special inter-row beams make it possible to avoid drilling the floor.
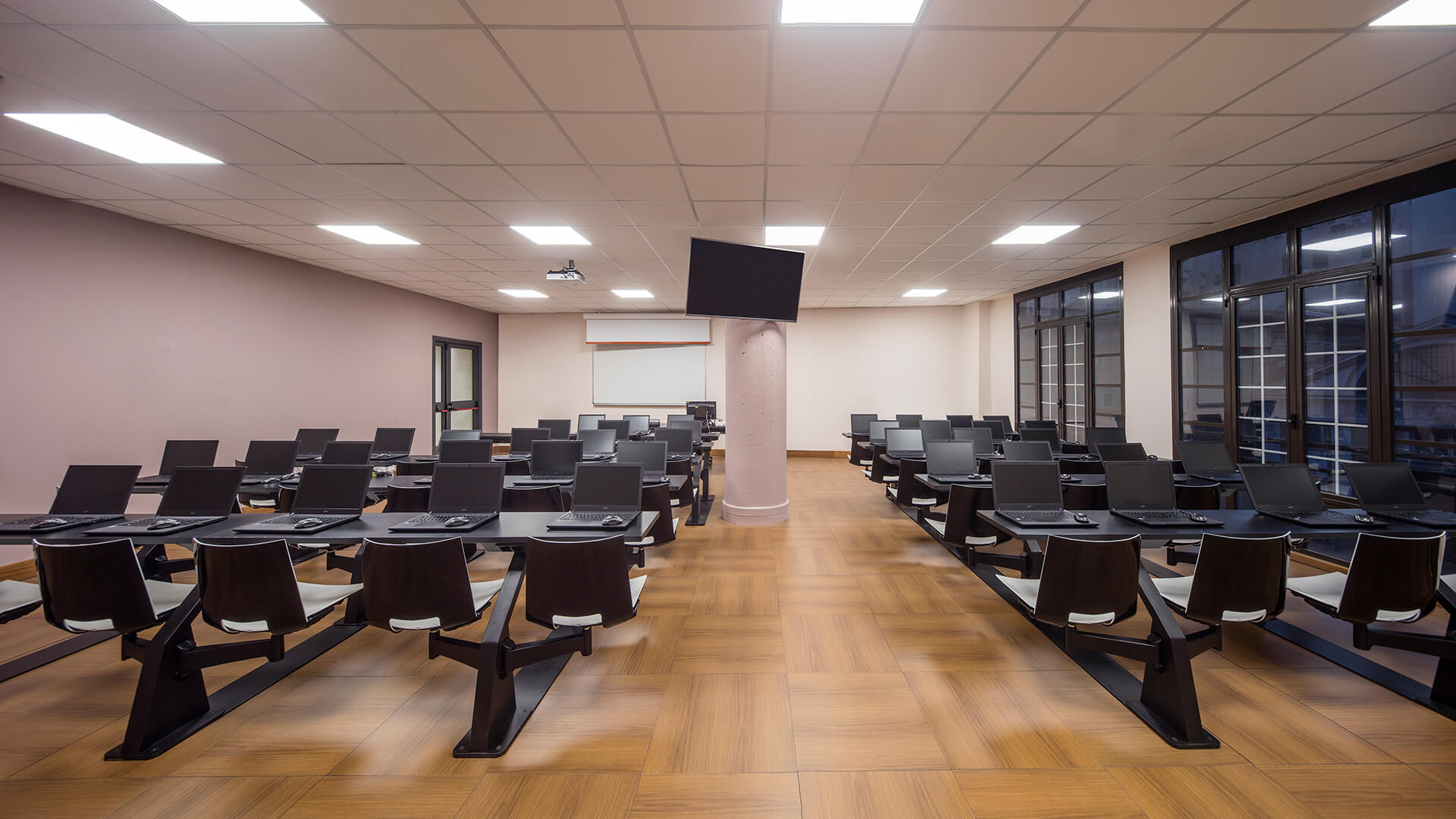
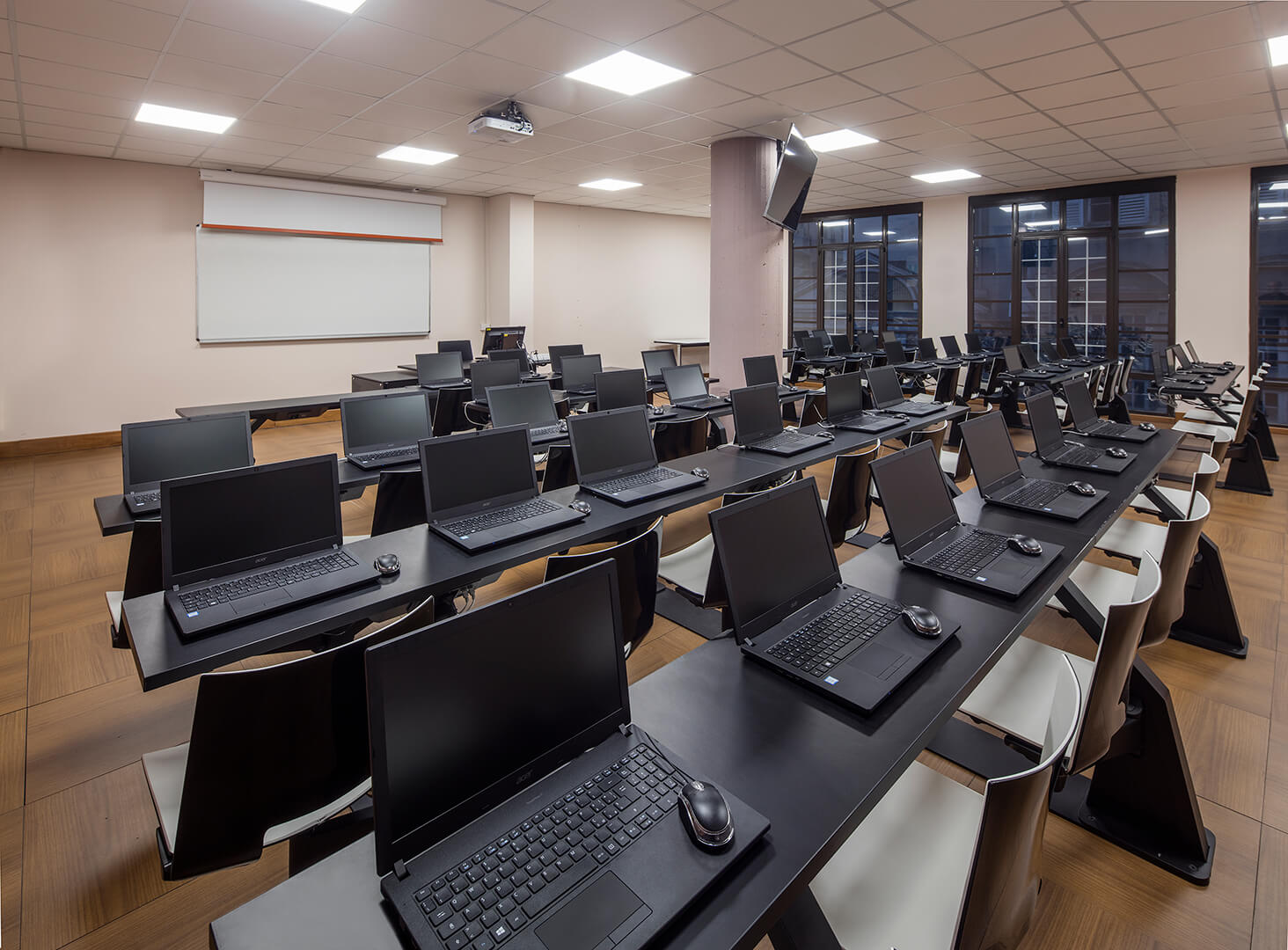
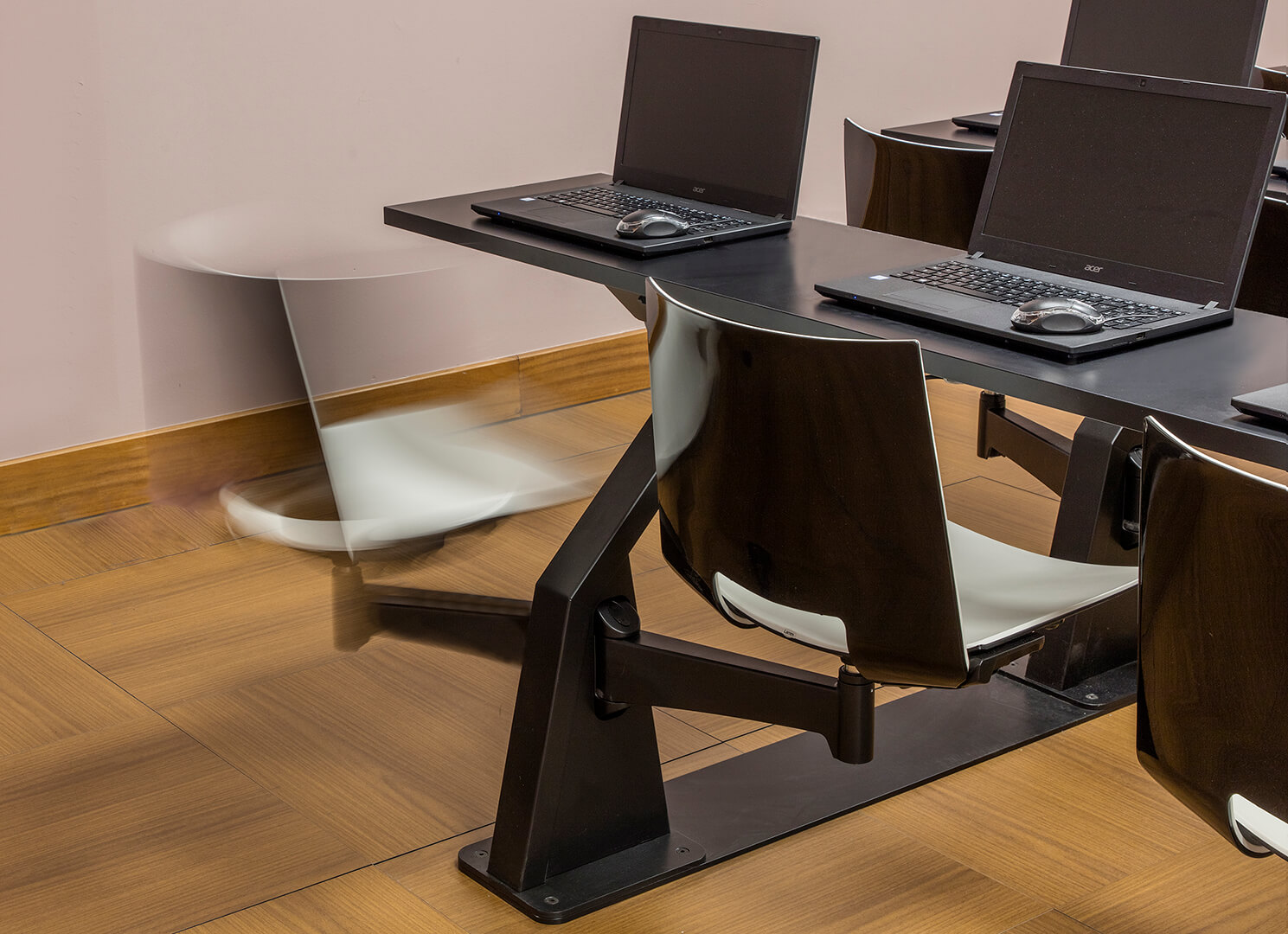
Project San Martino, Fontana and Villa Cambiaso University Centres – University of Genoa
Location Genoa, Italy
Year 2018
LAMM supply over 1000 Q3000 study benches, 94 ST12 study benches
Blade System for the Qatar University at Doha
LAMM has recently arranged the two main lecture rooms of the new “College of Pharmacy” at Qatar University (QU) with Blade study benches.
LAMM has recently arranged the two main lecture rooms of the new “College of Pharmacy” at Qatar University (QU) with Blade study benches.
Established in 1977, Qatar University is the main college of the country, which has freshly completed an unprecedented development and enlargement process. The construction of the new College of Pharmacy building (CPH) conceived by Mimar Group and inaugurated in 2017, only three years after the beginning of works, is part of a wider expansion project of QU started to cope with the growing demand for highly qualified personnel.
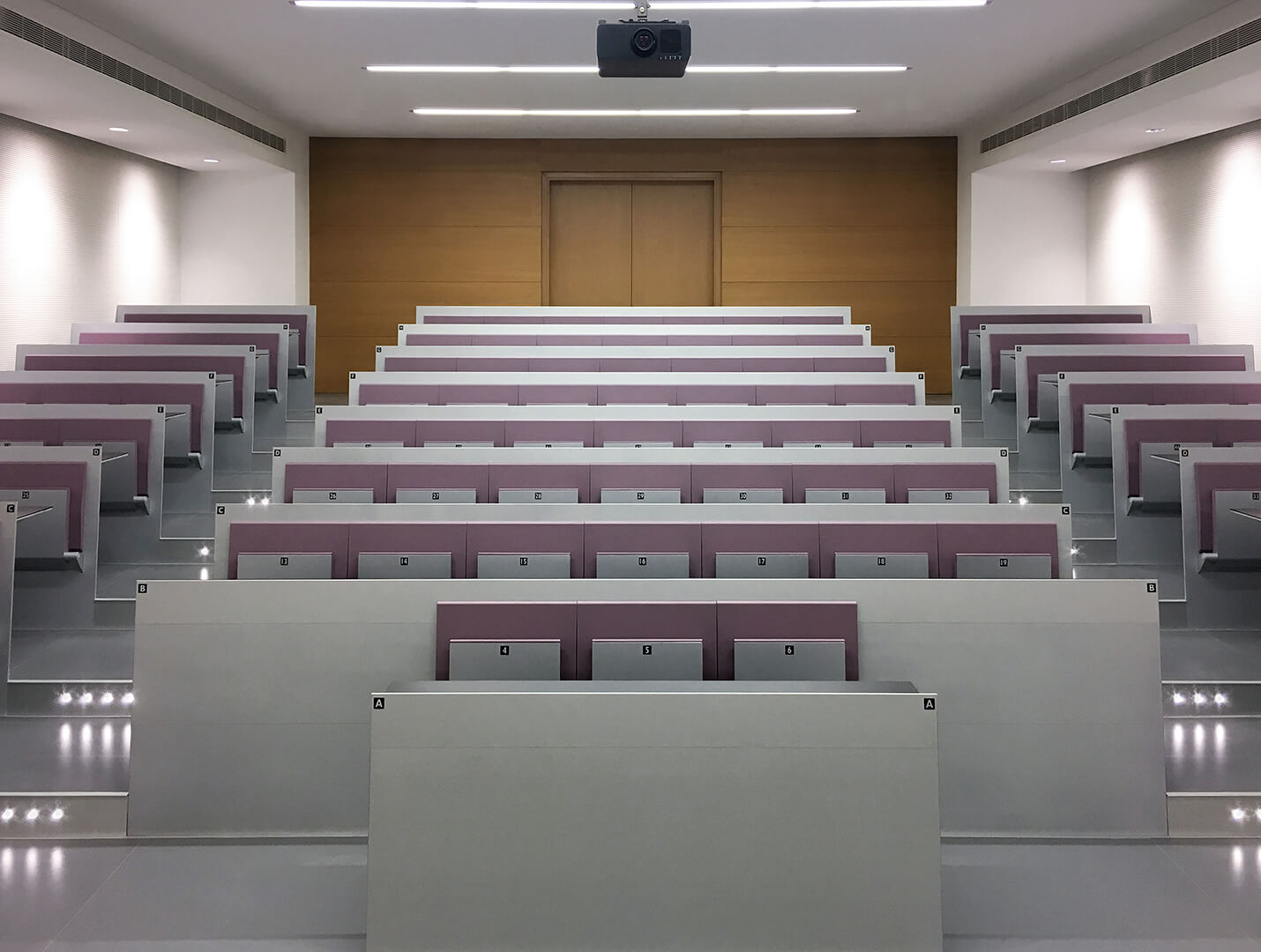
LAMM has taken part to the works by installing its Blade study benches (200 seats) in the two big lecture rooms. Blade study bench, designed by Dante Bonuccelli, is characterised by an aluminium structure of reduced thickness, which, together with the extreme rigour of geometry, contribute to create the illusion of two-dimensional shapes. On purchaser’s request, integral polyurethane seats and backrests have been customised with a lilac colour. Moreover, seats have been provided with tip-up mechanism with silent shock absorption return. The fixed writing tops covered with scratchproof HPL have also been equipped with power supplies and data cables hidden by easily accessible tip-up aluminium caps.
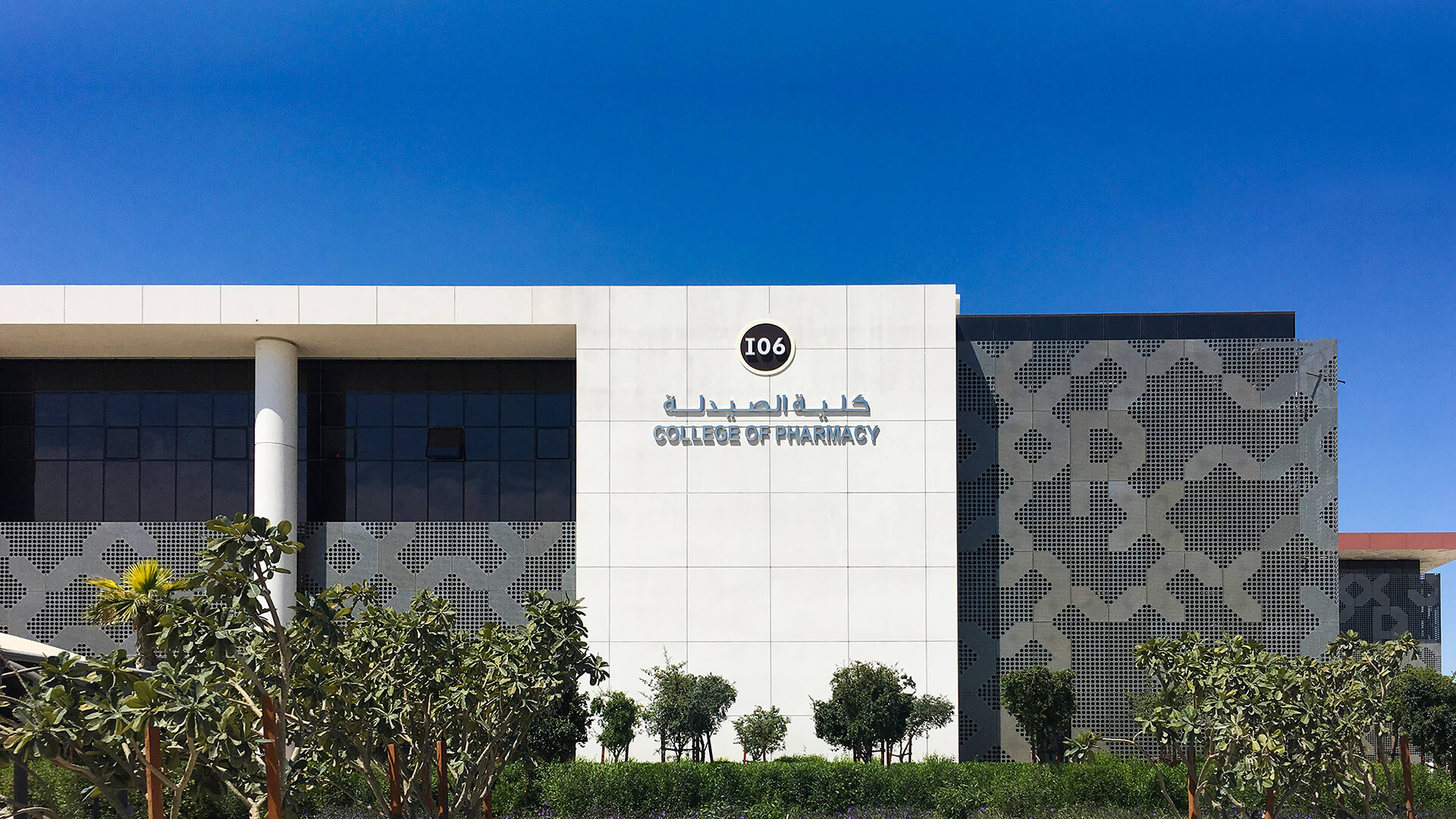
This recent supply strengthens LAMM’s vocation for high-level universities and training centres without territorial boundaries.
Project name: New College of Pharmacy – Qatar University
Location: Doha, Qatar
Year: 2018
Architectural Project: Mimar Group
Client: Qatar University
Our best wishes for a happy Easter
We hereby inform you that our offices will be closed from 20th April to 22th April included for the Easter holidays, from 25th April to 28th April included for the Liberation Day and 1st May for the Labour Day.
We hereby inform you that our offices will be closed from 20th April to 22th April included for the Easter holidays, from 25th April to 28th April included for the Liberation Day and 1st May for the Labour Day.
LAMM renews its presence on Architonic
LAMM renews its presence on Architonic. With 12 million visitors per year, Architonic is a web platform, which collects the best products, with a particular focus on ground-breaking materials, and ideas for Architecture and Design.
Every LAMM product has its data sheet with new graphic contents – images – news – projects – new products and versions.
The presence of the brand on Architonic website confirms the company’s desire to introduce its products in Italy, but also internationally.
Bespoke E4000 study benches for the Campus Humanitas University at Pieve Emanuele, Milan
LAMM products once again chosen for a prestigious University: the classrooms and the Main Lecture Hall of this Campus have been fitted out with E4000 study-benches, which allow for easy and rapid re-organisation of space
LAMM products once again chosen for a prestigious University: the classrooms and the Main Lecture Hall of this Campus have been fitted out with E4000 study-benches, which allow for easy and rapid re-organisation of space
Humanitas University of Life Sciences is closely linked to the IRCCS Humanitas Research and Teaching Hospital in Rozzano.
The main feature of Humanitas University, where medicine courses are fully taught in English, is the international vocation.
The visiting faculty includes Nobel Prizes for Medicine and internationally renowned researchers.
In addition to the International Medicine course, a Nursing course, also at Bergamo campus, and a Physiotherapy course are available. Lessons take place in the new campus, designed according to the most modern standards of technology and comfort in order to promote opportunities for meetings and exchange among professors, researchers and young students from all over the world. Nowadays, four buildings in an area of 25,000 square metres compose the new complex.
The campus flagship is the Simulation Lab, which includes the Mario Luzzatto Simulation Center and the Anatomy Lab: a highly- technological space of over 2.000 m², one of the largest in Europe, for students, future doctors and healthcare professionals, who can study and train according to different degrees of specialisation and complexity.
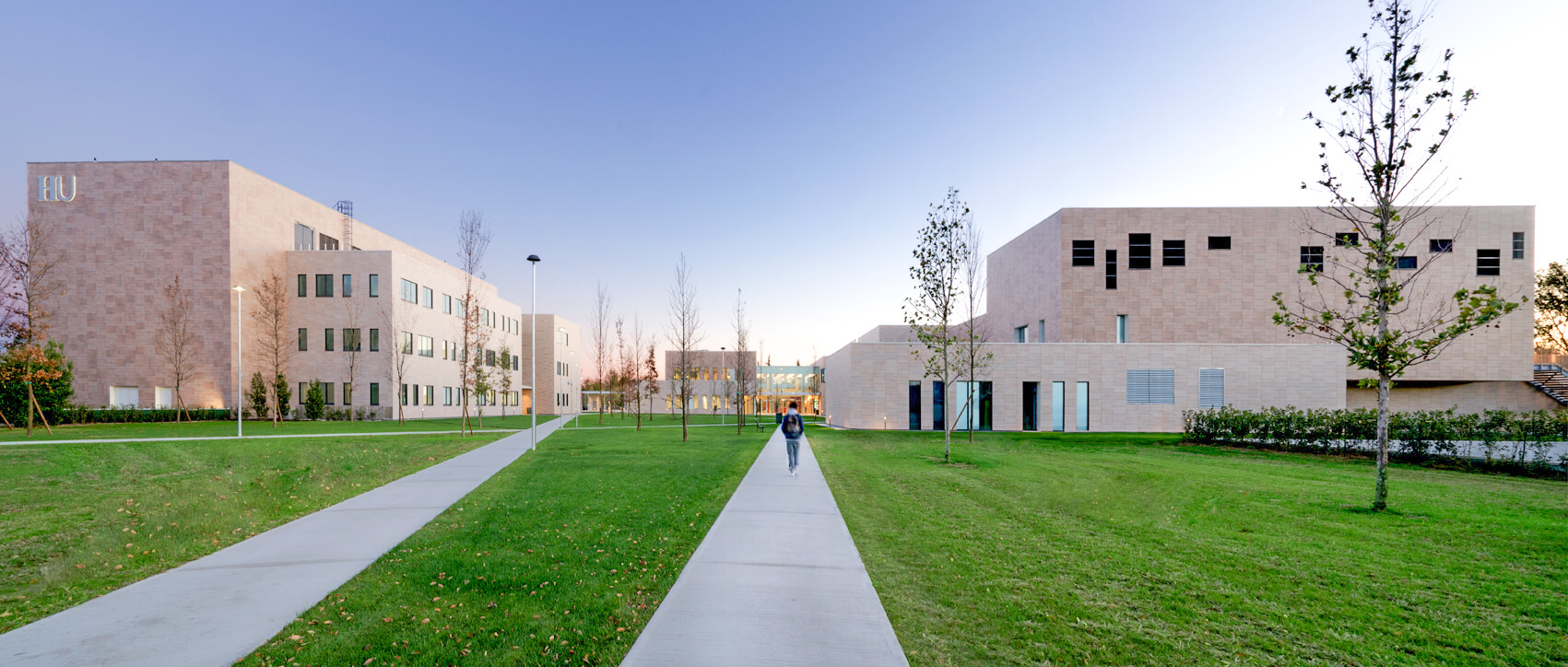
LAMM’s involvement in this prestigious project entailed fulfilling the functional requirements and the need for flexibility central to the contract deliverables. By examining the various types of classroom and their locations, it adapted the equipment requirements to the various teaching methodologies and needs, such as face-to-face lectures, group workshops, practicals etc., as well as to the variations in timetable uses required by University courses throughout the academic year in addition to the requirements of Master classes and workshops in the summer.
For the Teaching building and Main Lecture Hall, LAMM installed respectively, 600 and 228 E4000 study-benches (Designers: Lucci and Orlandini); free-standing furniture allowing for quick and easy re-organisation of spaces, and for any type of equipment use.
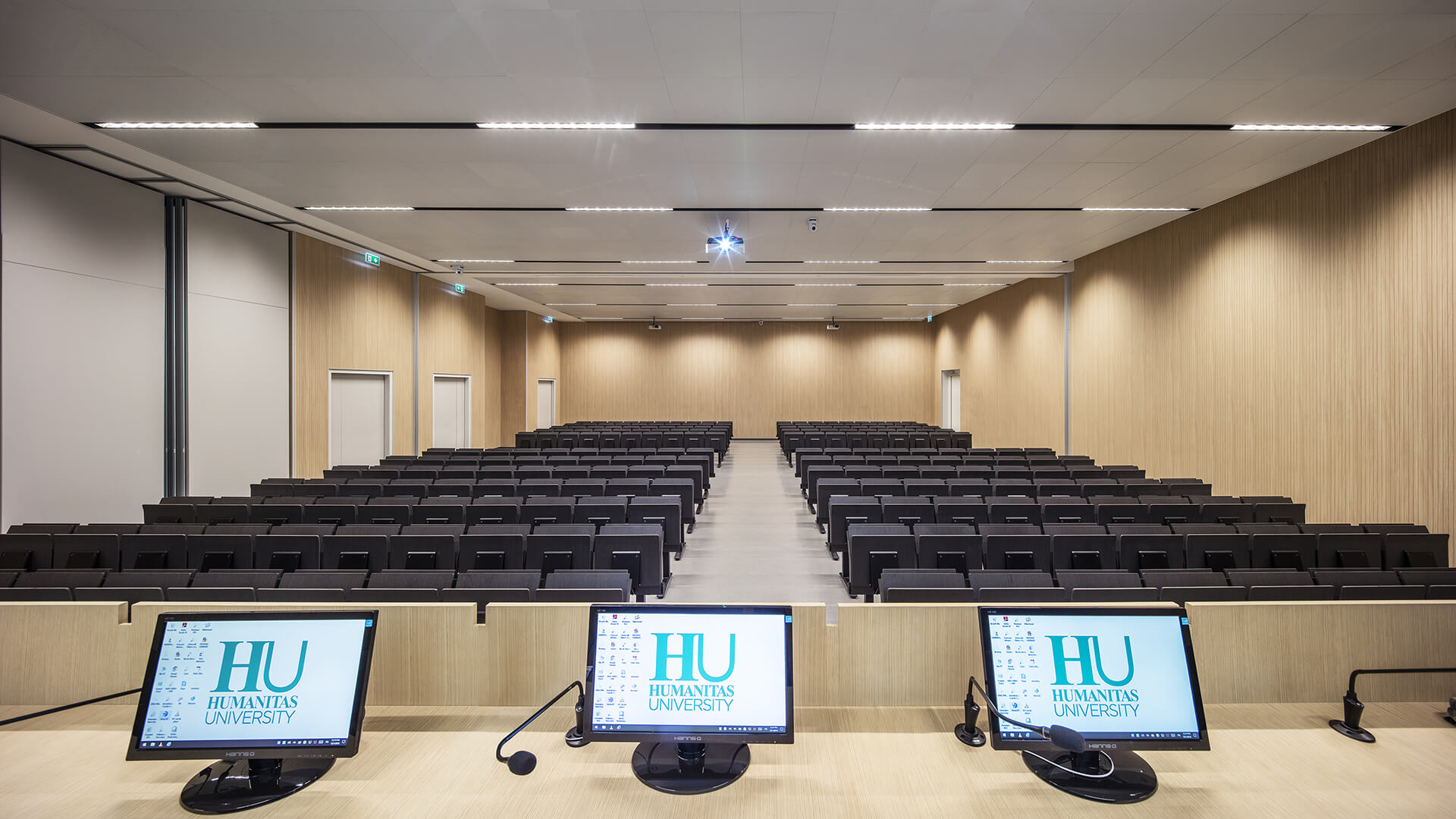
The E4000 system is the fruit of research into simplifying and rationalising. All the components are practical, hard-wearing and strong, integrating technological and multi-media features, including fine electric ducting underneath the writing tables. The 600 study-benches were supplied with tip-up table tops and were installed in straight and flat rows. In line with client requirements, writing tables were much deeper and the benches were fitted with “anti-tilt” feet to become free-standing, thereby avoiding drilling into the floor.
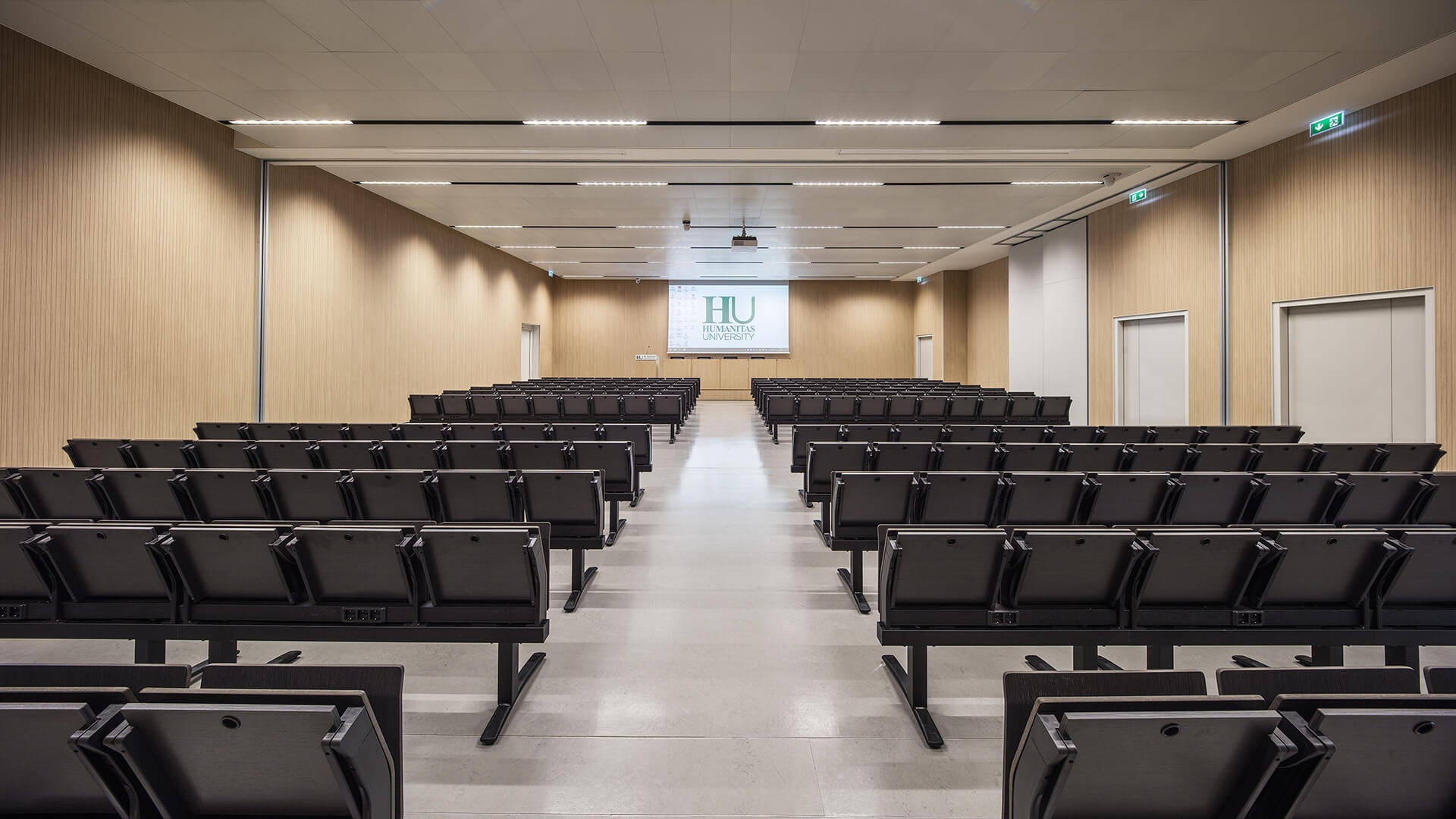
Finishings were also customised. Metal parts were painted dark grey, whilst the seats, backrests and table tops finishes were Rovere Texas laminates by Abet Laminati.
The remaining 228 seats in the Main Lecture Hall were of the same technical specifications, except for black metal parts, whilst the seats, backrests and table tops laminate finishes were in Rovere America wood, again by ABET.
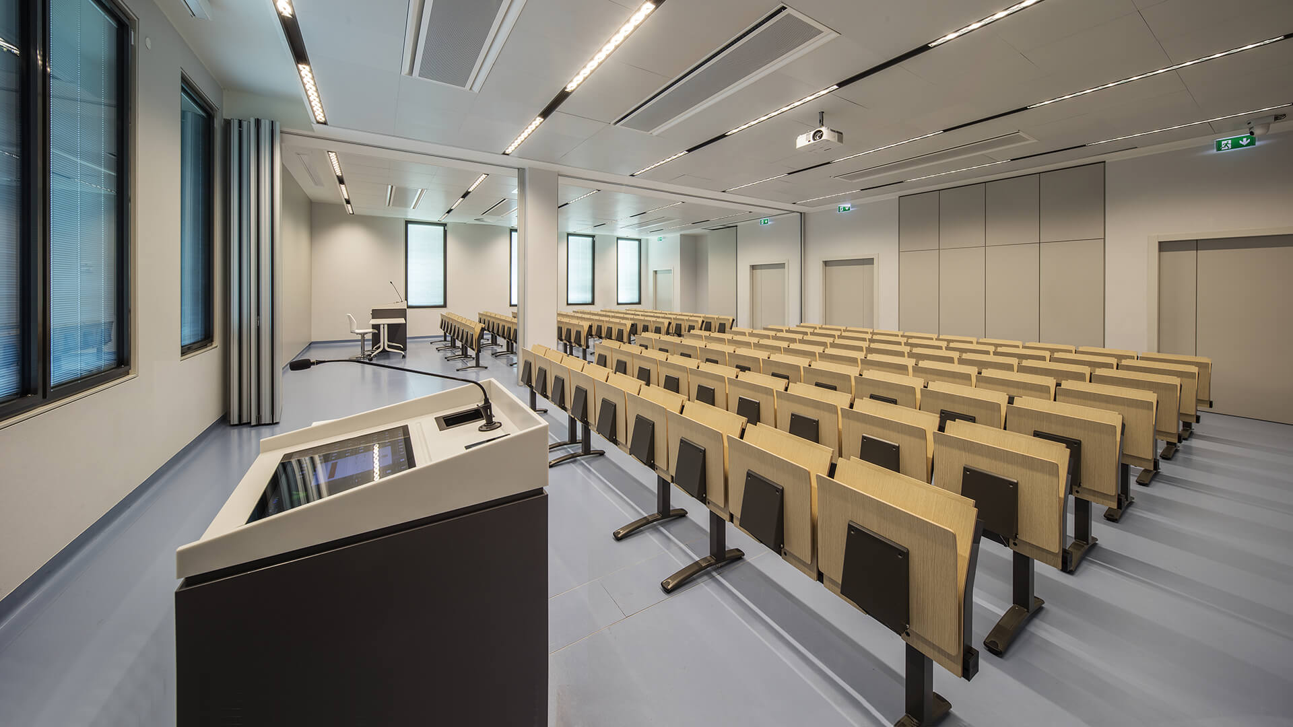
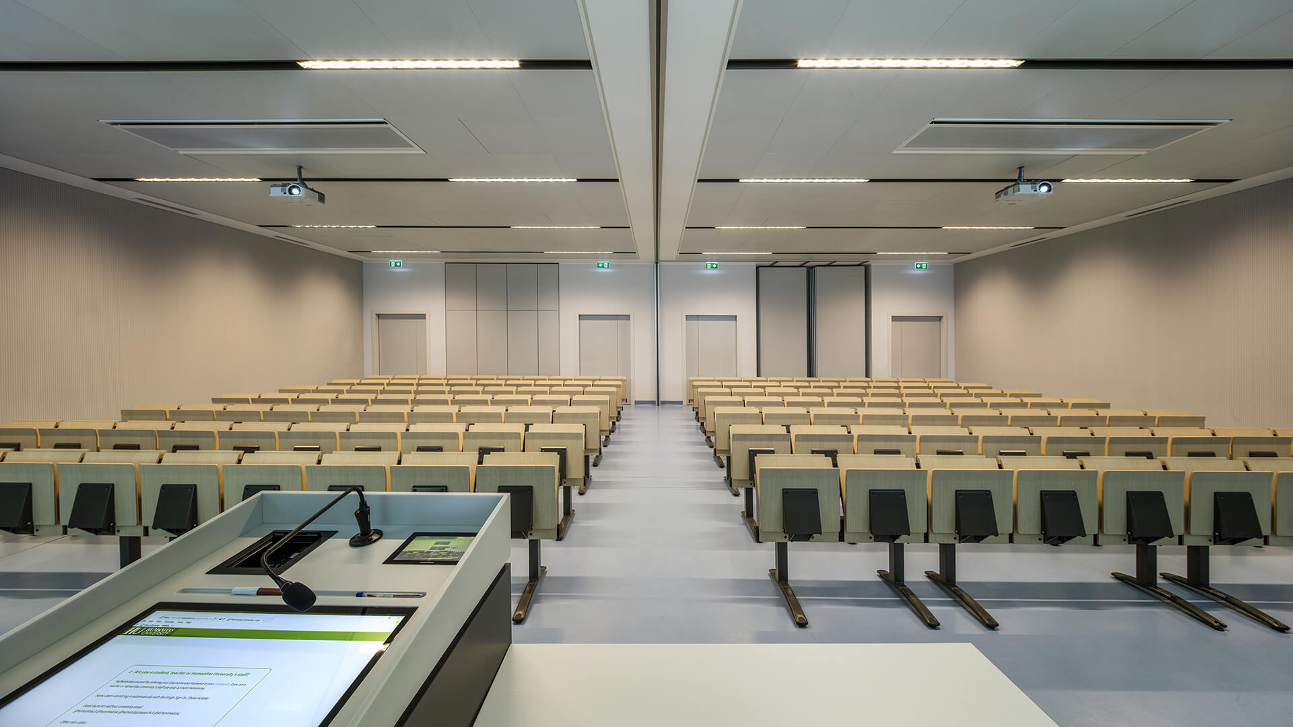
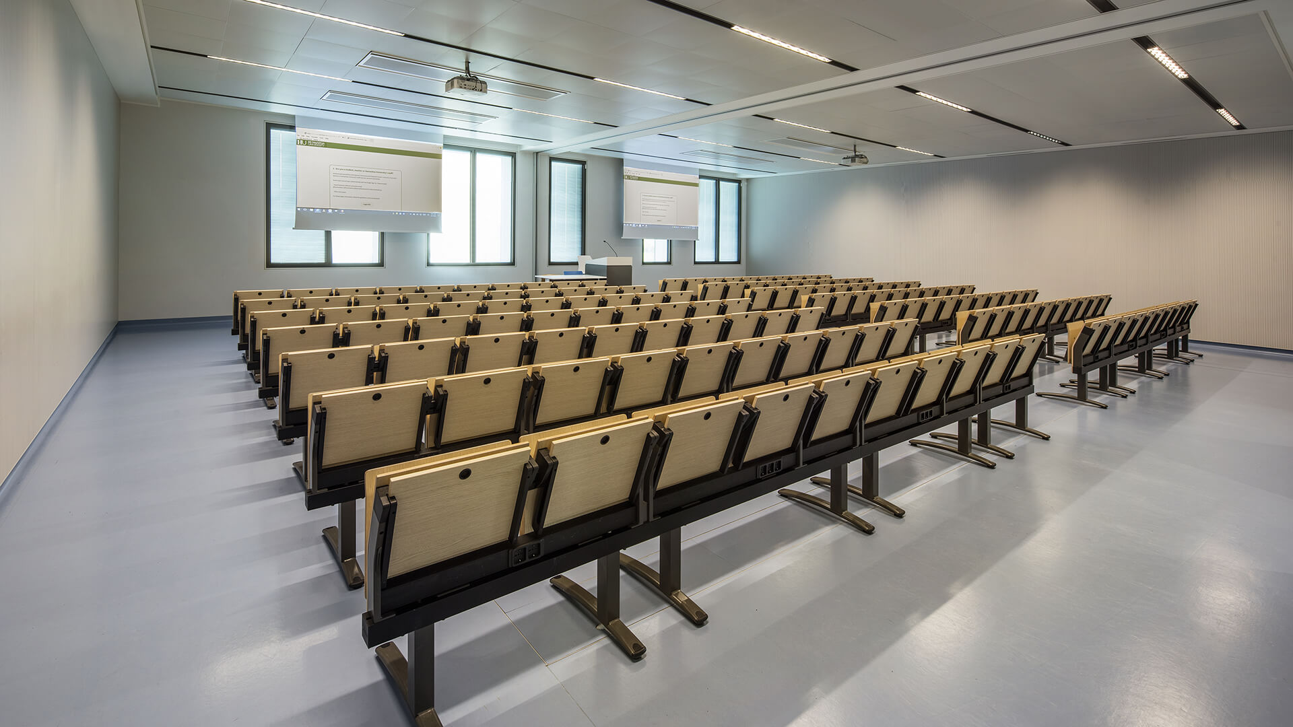
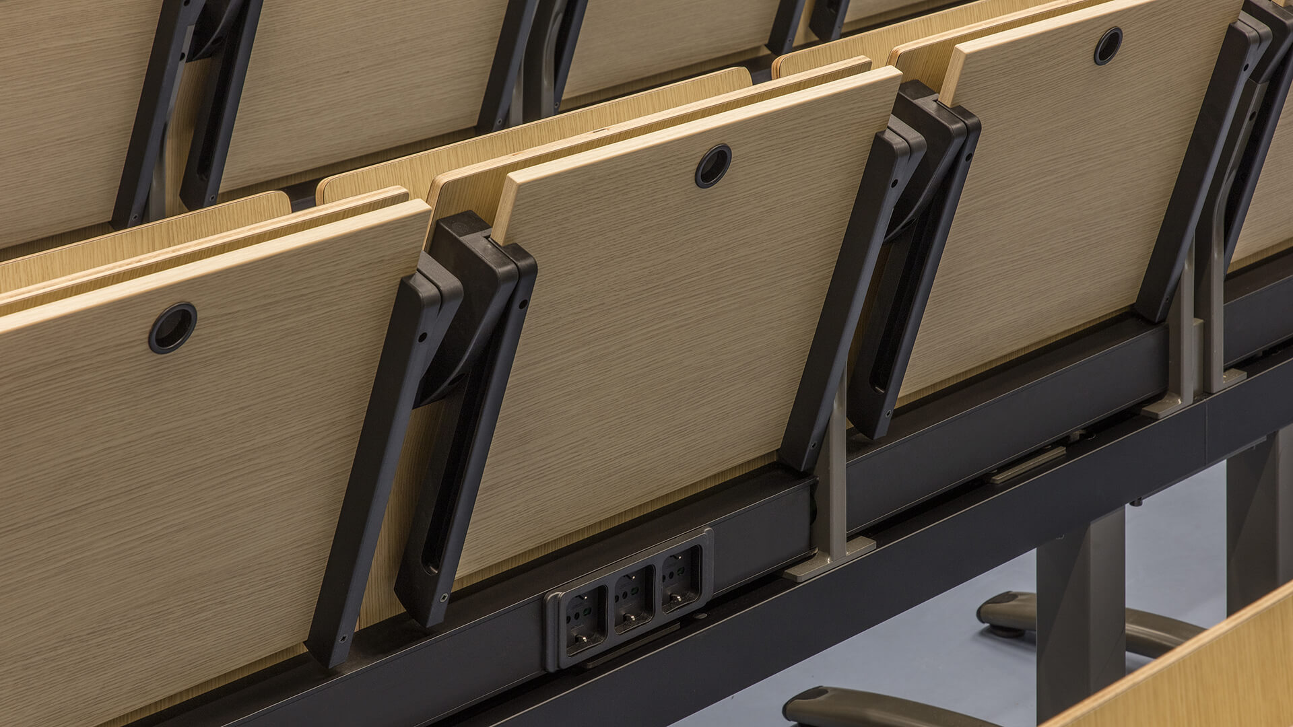
Project Campus Humanitas University
Location Pieve Emanuele – Milan
Year 2018
Architectural design Filippo Taidelli – Studio FTA
Supplier LAMM 600 E4000 classroom study-benches, 228 E4000 study-benches for the Main Lecture Hall
Tulip armchair for the new Agemar headquarters in Athens, Greece
LAMM has contributed to the realisation of the conference hall at Anangel Maritime Group new headquarters in Athens (Greece) with the supply of Tulip armchairs.
LAMM has contributed to the realisation of the conference hall at Anangel Maritime Group new headquarters in Athens (Greece) with the supply of Tulip armchairs.
The new head office of the biggest Greek maritime group, with its 30.616 m2, is one of the most impressive buildings ever constructed in Athens for the private sector. Designed by the firm Sparch Architects, this ship-like structure with rounded lines consists of two sections, connected with suspension bridges.
A special attention was devoted to the lighting design of workspaces and façades, a project developed by Eleftheria Deko Lighting Design, which won the first prize at the last Darc Awards. In terms of sustainability, the quality of the Athenian structure is also attested by the LEED Platinum certification.
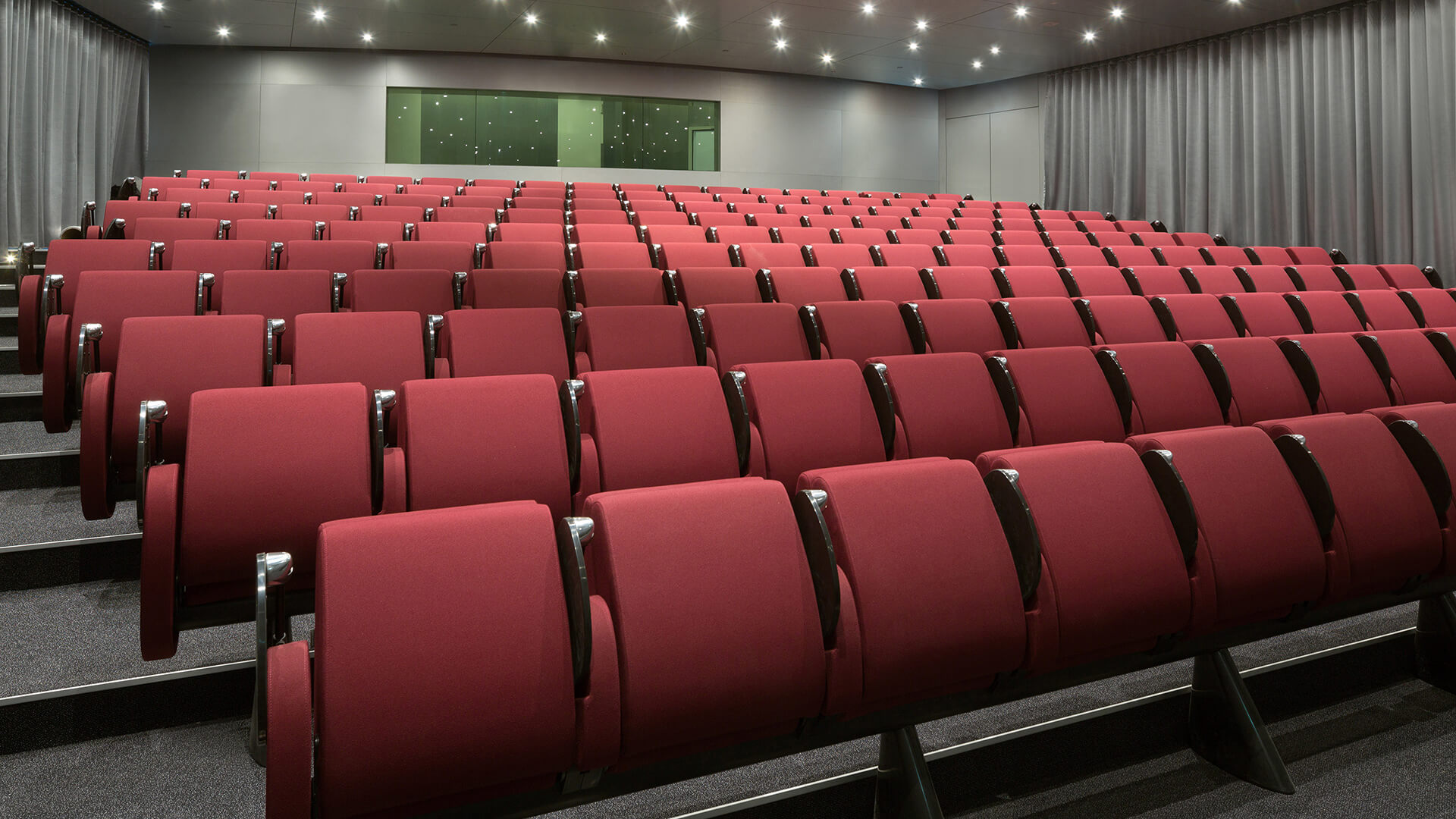
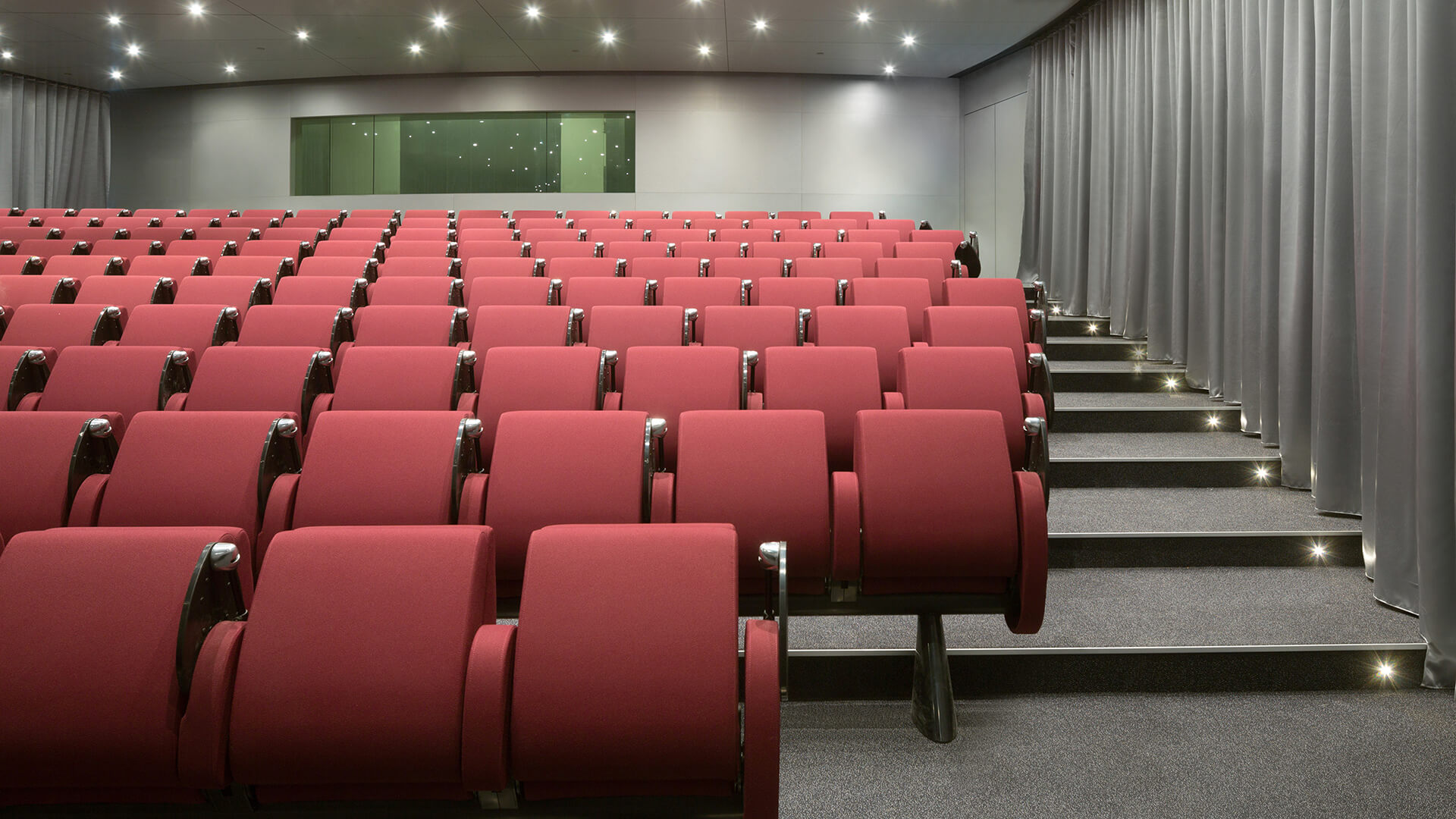
Tulip armchairs by LAMM have been installed in this prestigious context, thanks to the collaboration of the dealer Tsaoussoglou. Conceived by Bartoli Design, Tulip is a conference armchair characterised by the synchronised innovative opening system of seats and armrests and a compact and rounded shape, which facilitates its inclusion in different architectural settings. Chosen in the beam-mounted version and equipped with writing tablets, the armchairs have been arranged in straight rows on steps.
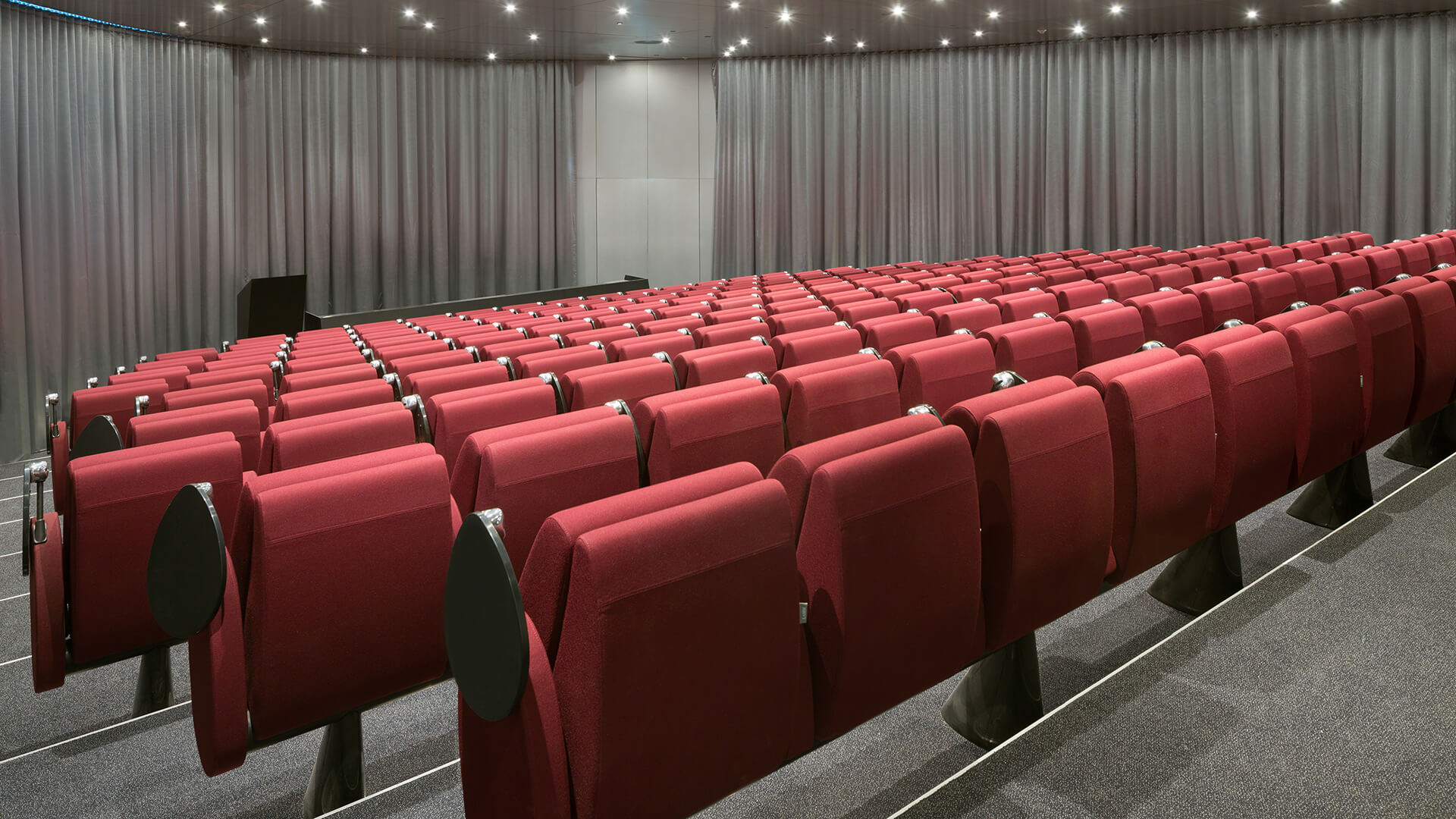
Project: Agemar Headquarters
Location: Athens, Greece
Year: 2018
Architectural design: Sparch Architects
Lighting design: Eleftheria Deko Lighting Design
Unica armchairs for the M9 in Mestre
Confirmation as the leader in the conference sector market, LAMM was the chosen supplier for the fit-out of the prestigious auditorium/cinema in the M9 museum complex designed by Sauerbruch Hutton Architects.
The guiding concept which inspired the realisation of the M9, the new Mestre museum complex dedicated to 20th Century Italian history, which the Venice Foundation had wanted and promoted, was a concept of immersion in a multimedia experience – travelling into the past, whilst including the present and imagining the future.
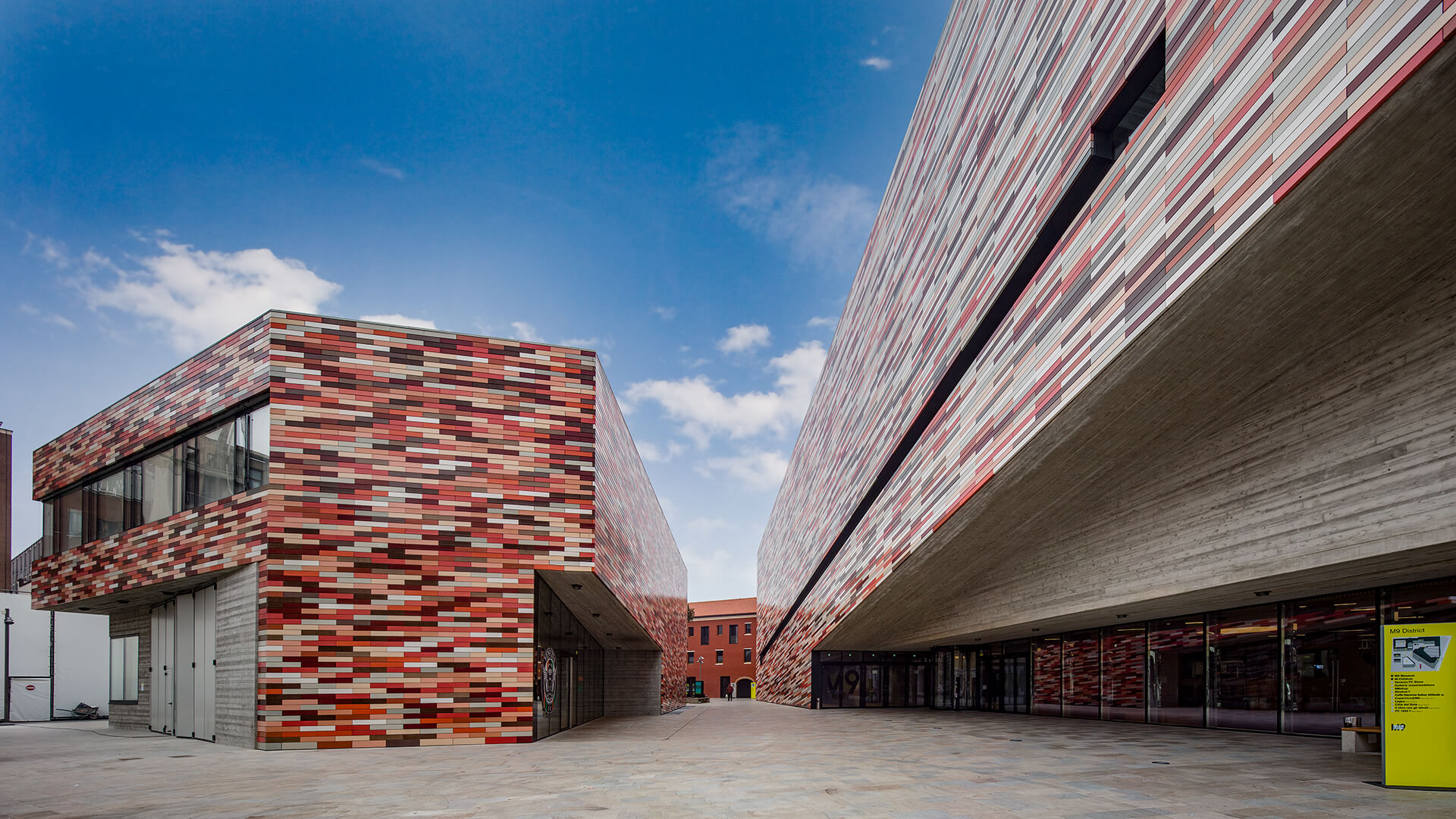
The fruit of an international competition won by Sauerbruch Hutton Architects, the M9 represents an important urban regeneration project involving the realisation of three new buildings, the main building dedicated to the museum function, the renovation of a late sixteenth-century ex-convent, and the restructuring of an 1970s head office structure. Inspired by the most innovative of European architectures, the M9 represents a multifunctional structure which far surpasses the traditional concept of a museum, thereby creating an area where new architectures dialogue with historic buildings, breathing life into a sustainable, environmentally-friendly project interwoven into the urban fabric.
The main building, characterised by its compact form and its juxtaposition of closed, glass surfaces exalting its colour, is used as a tool to alter the perception of space, in addition to the permanent and temporary exhibition areas which include a 190-seat auditorium.
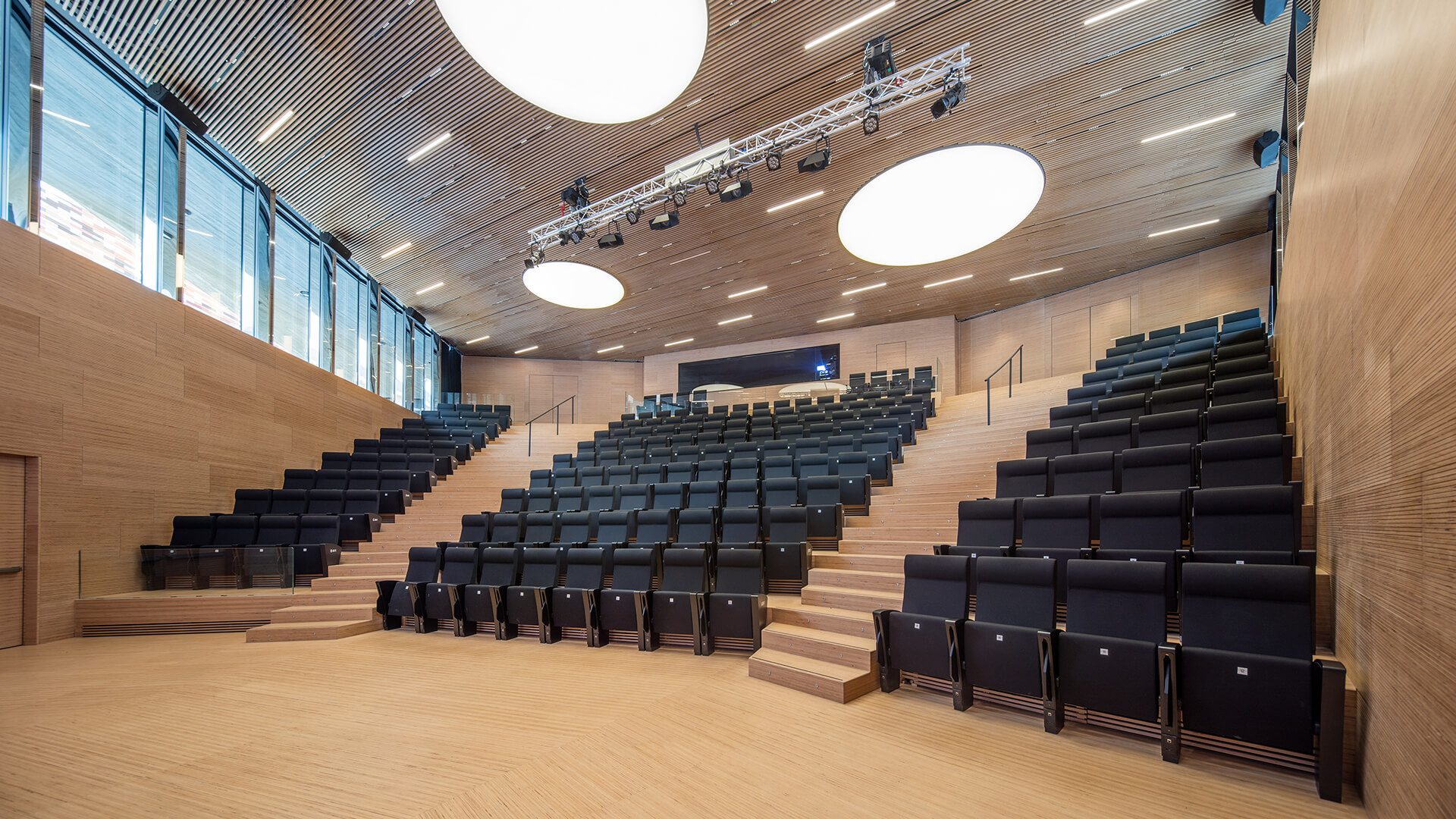
This auditorium, an important place of communication, was built to host meetings, conventions, shows and film projections and was completed with the installation of LAMM’s Unica armchairs. Designed by the Company’s in-house R&D Team, these armchairs are characterised by comfort, combined with a design that can readily adjust to any applicable context. Having selected the high backrest version with its visible wooden side panels, the armchairs were installed in straight rows across 51cm high steps.
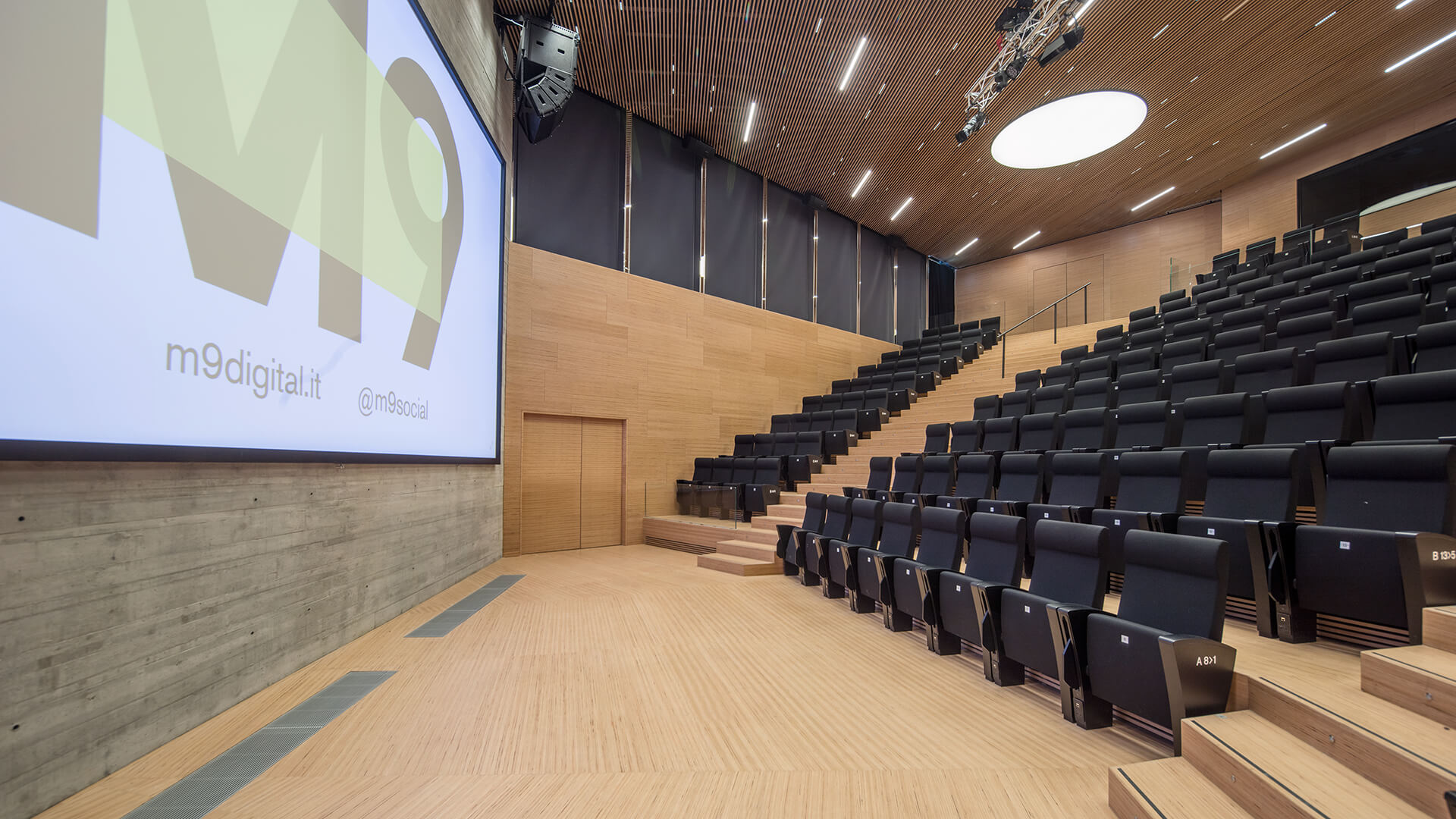
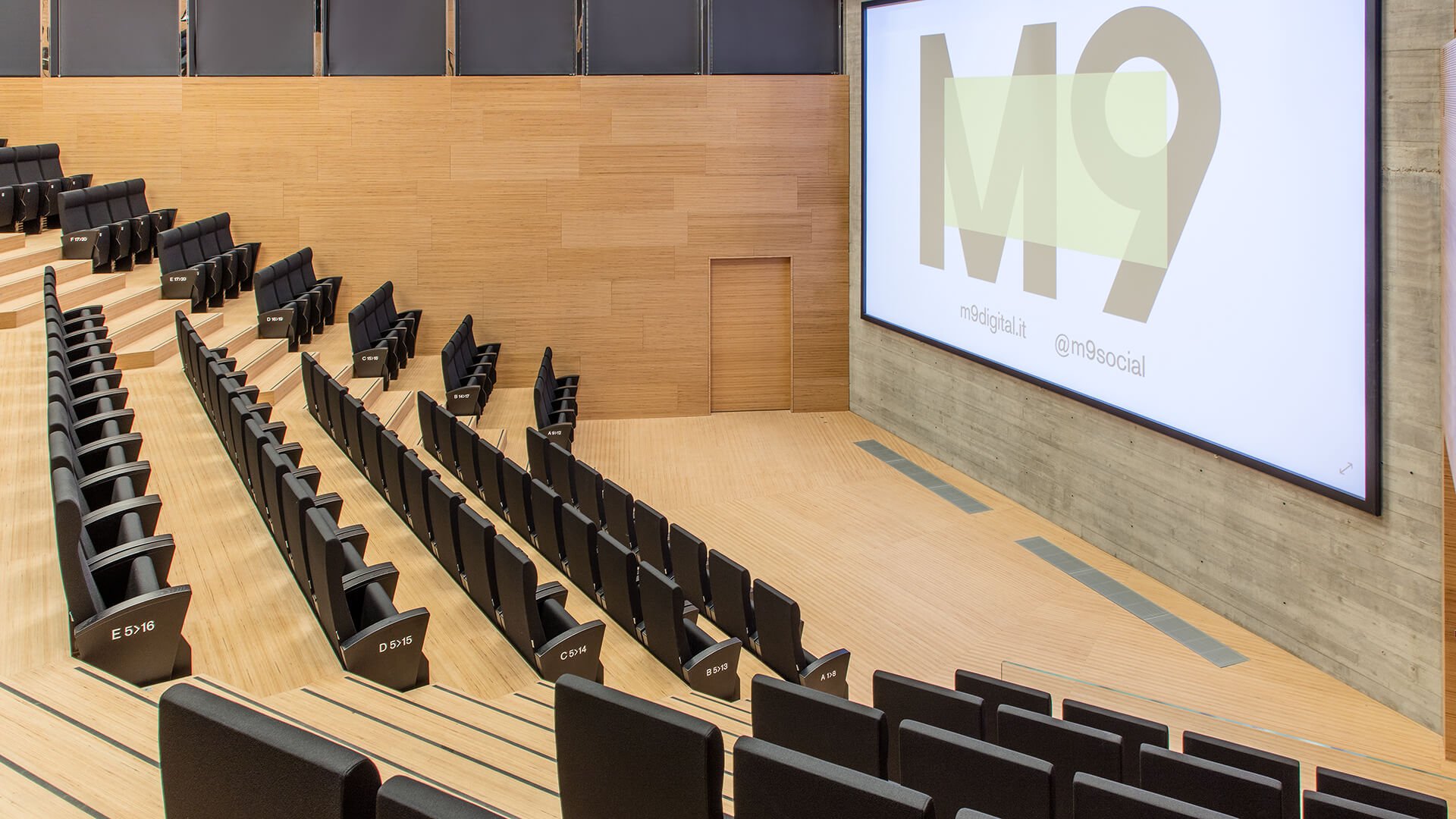
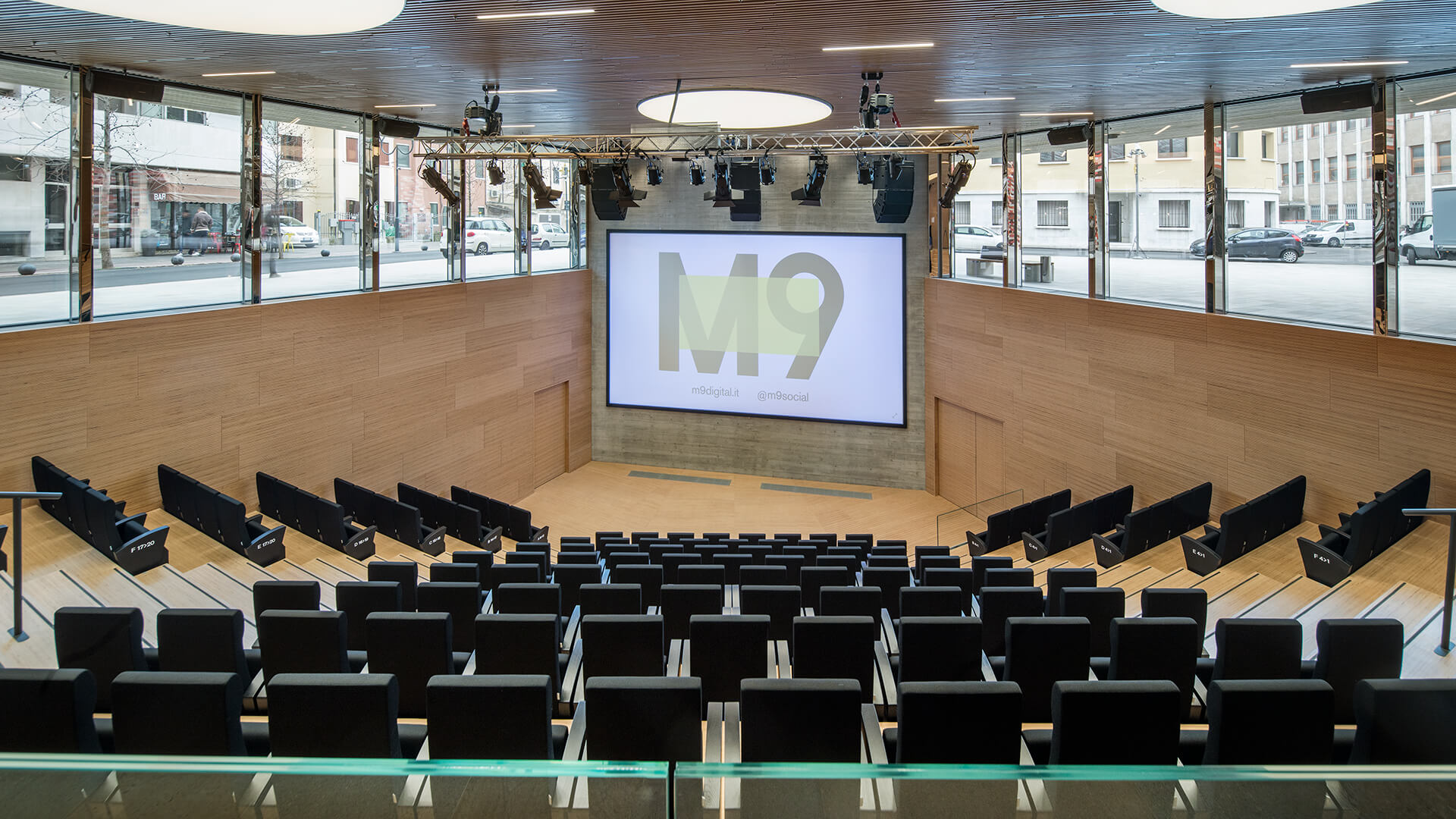
Fitted with a gravity device allowing the seat to be titled with a cushioned movement and with backrests of adjustable inclinations for a perfect view at all times, the armchairs are made from cold-foam expanded polyurethane in black padding, with side panels in black lacquered wood. The right sides of each seat are fitted with a small tip-up and concealable writing tablet, with anti-panic motion, whilst electric sockets and USB ports are located in the lower, easy-to-access parts.
In compliance with specific design requirements, the armchairs were installed in the central area of the auditorium with spacings of 54 and 56 cm whilst spacing of 58 cm was achieved in the side areas.
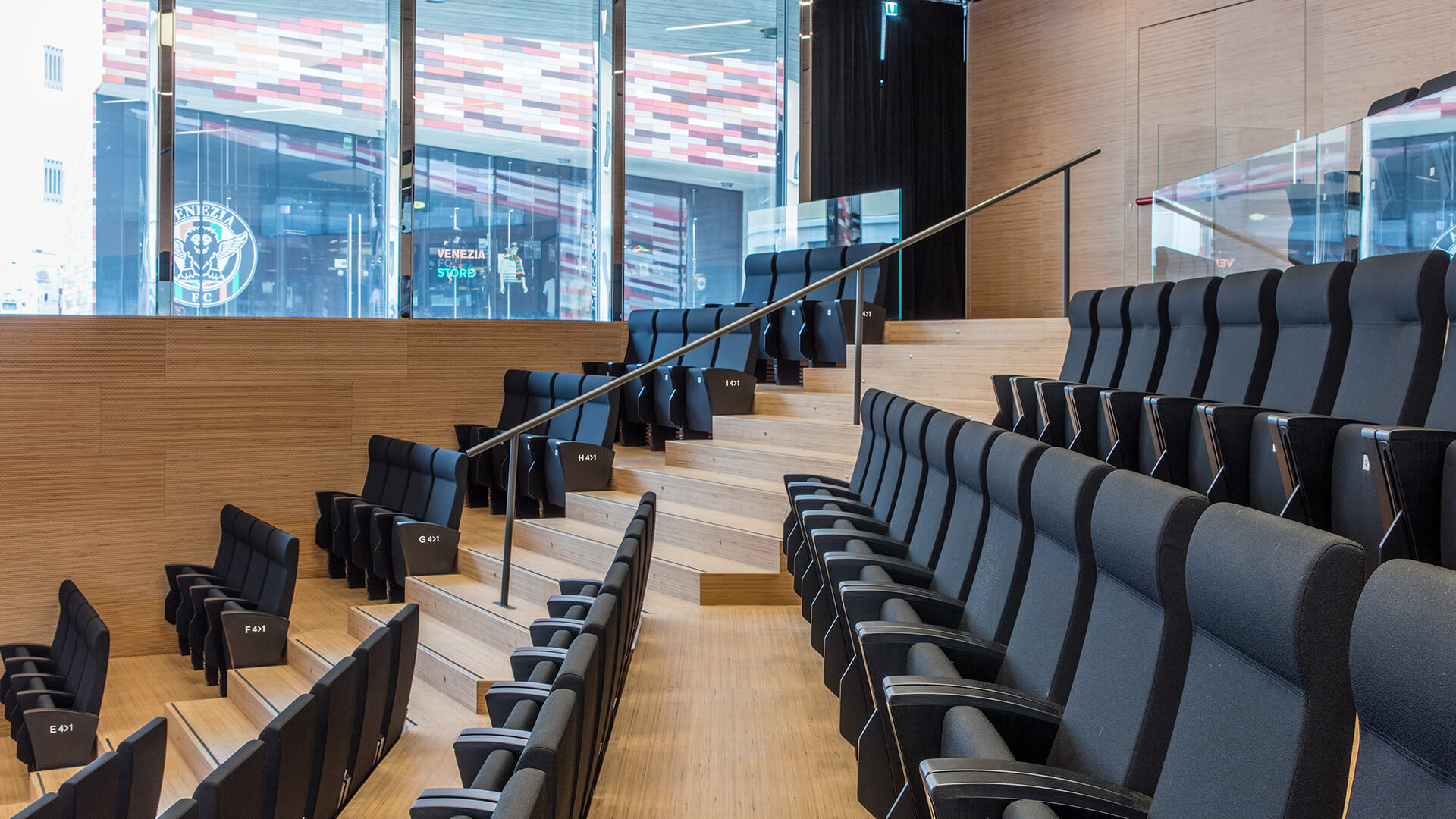
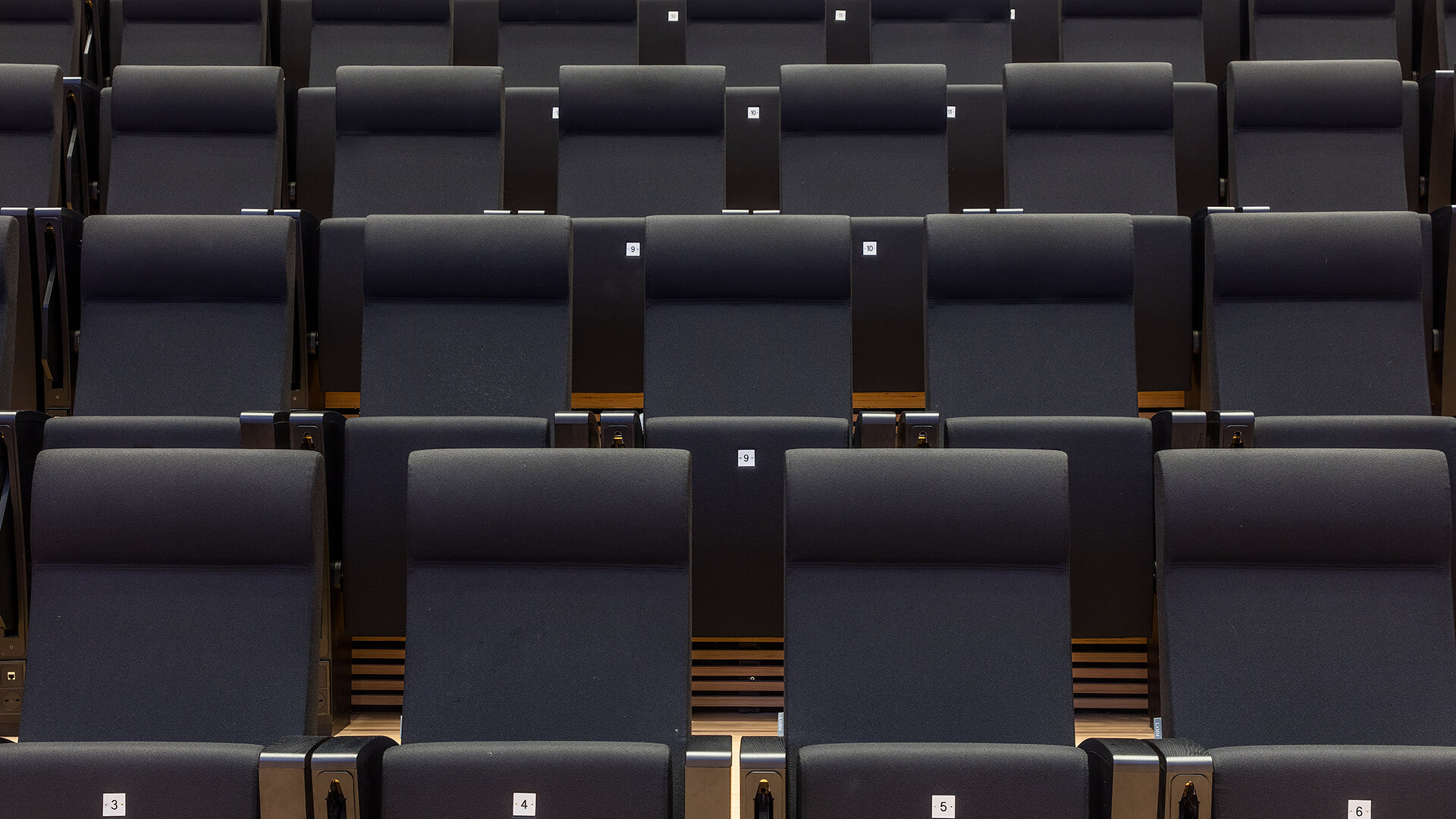
With its focus on an energy-saving design, the overall M9 structure has been LEED Gold certified for its environmental sustainability (Leadership in Energy and Environmental Design) structure.
Project M9 Museum
Location Mestre (Venice), Italy
Contractor Venice Foundation
Year 2018
Architecture Project Sauerbruch Hutton Architects
Supplier LAMM The Unica Armchair
5000 Q3000 study-benches for the Polytechnic University of Milan – Bovisa
Practical and functional, characterised by a simple and iconic design, LAMM’s Q3000 study benches are perfectly suited to high-tech environments, such as those of the Polytechnic University of Milan – Bovisa
Developed as an industrial zone in the first half of the 20th Century, this district of Milan, Bovisa, was the target of intensive development with the installation of manufacturing plants. However, in the post-war period of the late 60s, de-industrialisation of the area resulted in their progressive dismantling.
Devoid of residents and left to its own devices, the area progressively declined, until it finally became an abandoned area on the outskirts of the vibrant metropolis.
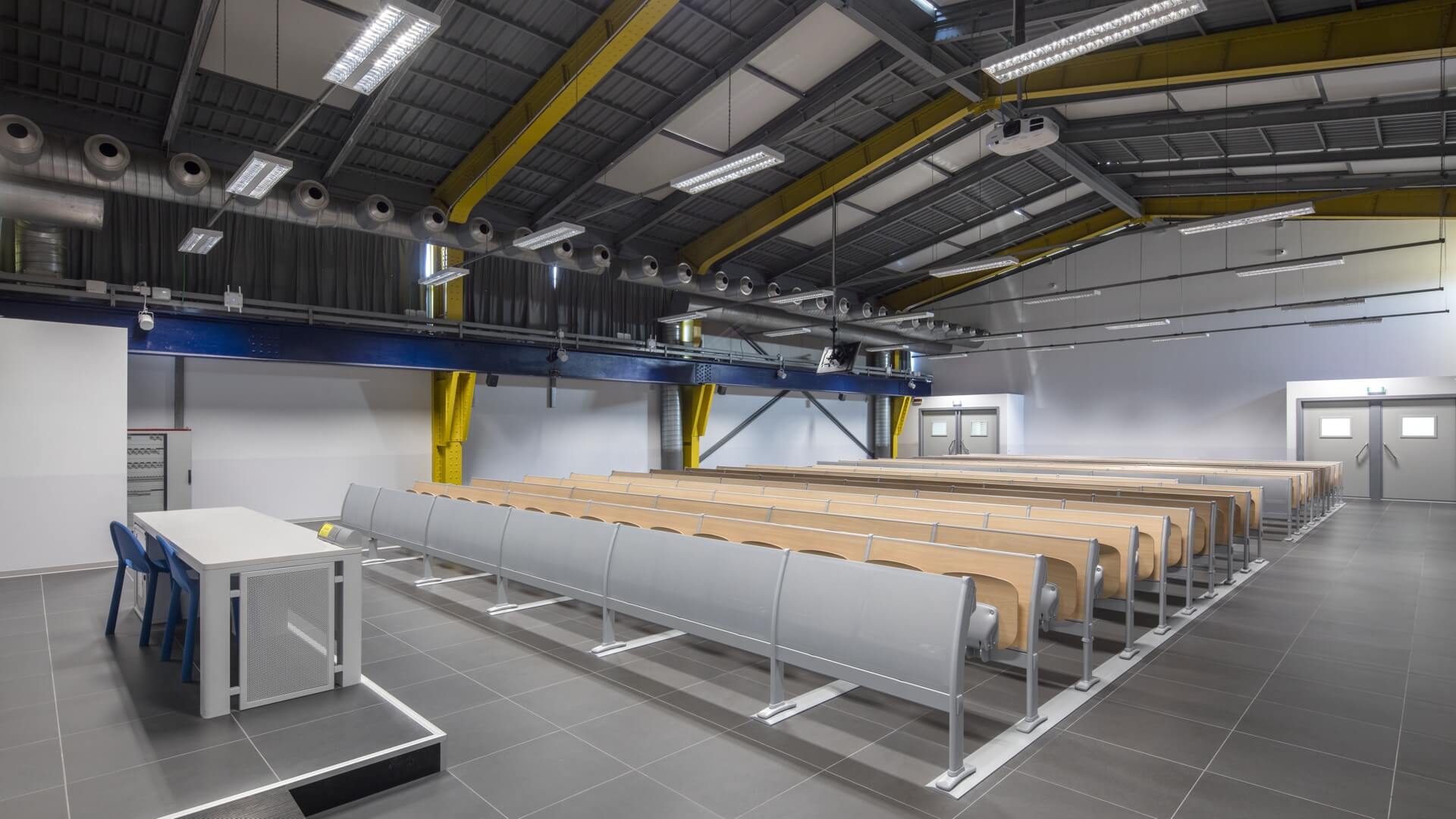
After several failed attempts at its regeneration, renewed impetus came in 90s when the Polytechnic University of Milan took the initiative to move important Departments and University campuses right into its centre. Instilled with this new lifeblood, the purpose of the area completely changed, driving regeneration through the provision of residences, dedicated services, institutes and research structures, exhibition spaces, creative spaces and leisure areas, fuelled by a vibrancy of the socio-cultural mix of university students, professors and historians as its residents. Young, and constantly buzzing, Bovisa qualifies as one of the most interesting quarters of the metropolitan landscape.
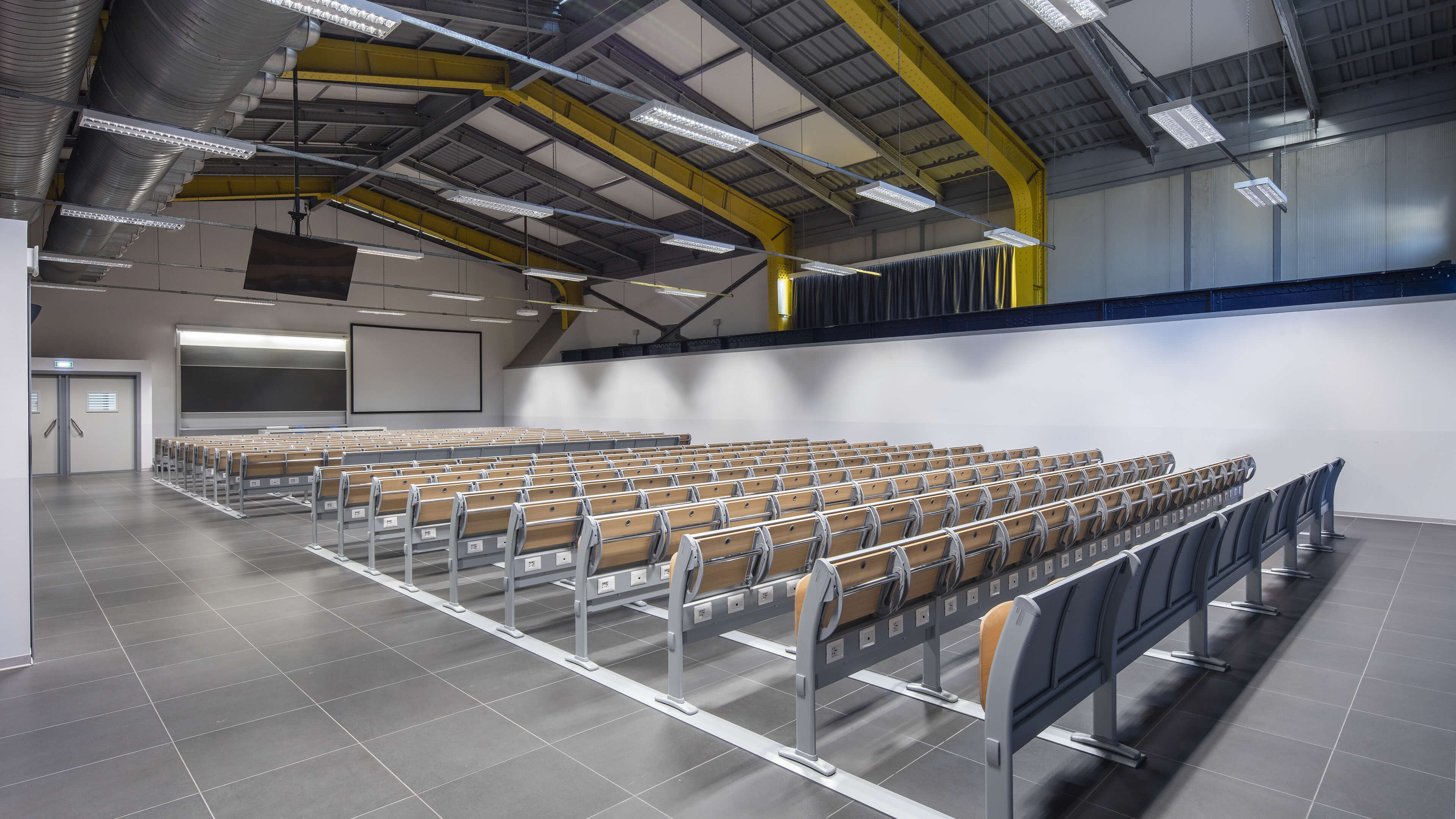
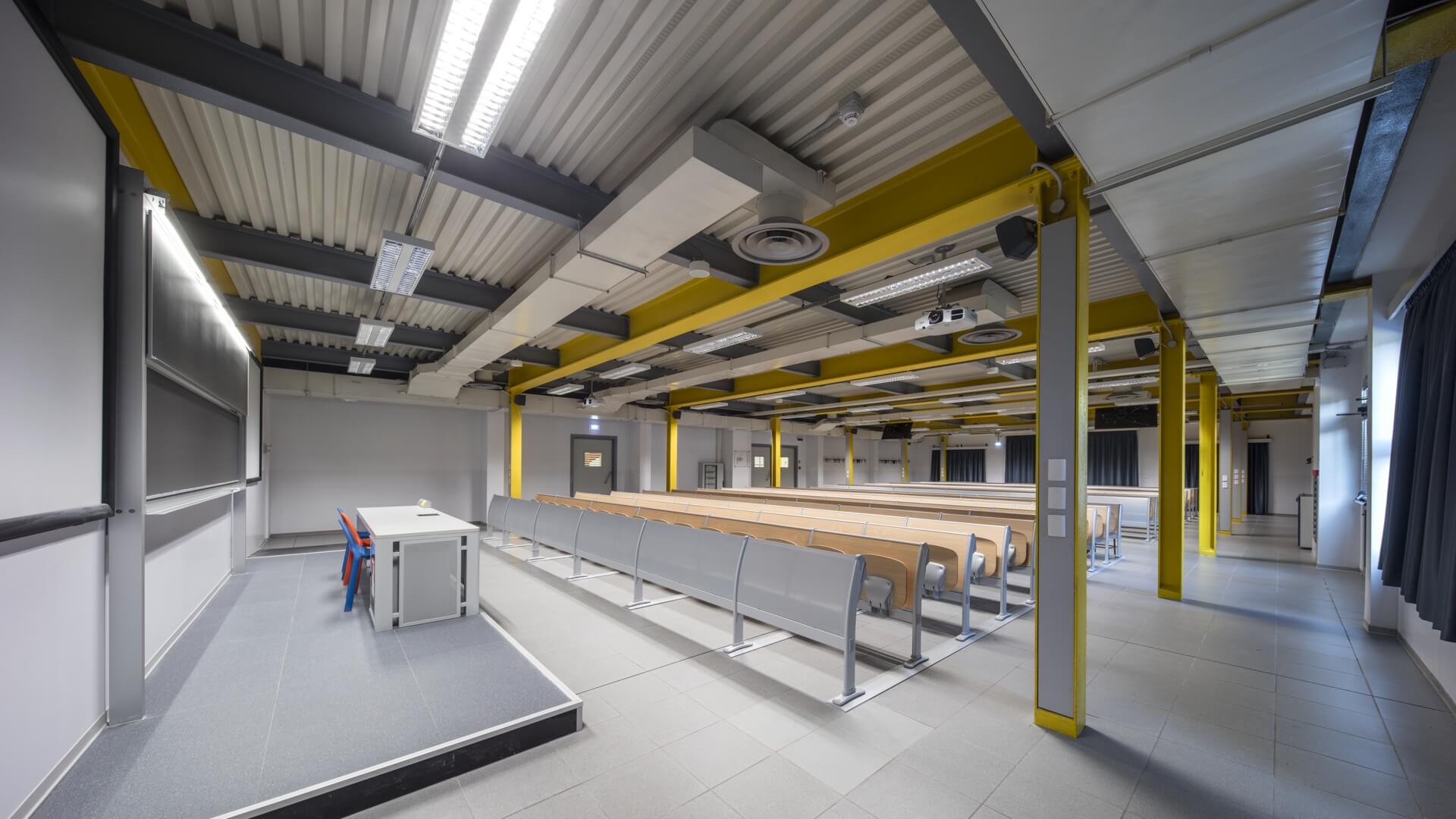
In the Noughties, the headquarters of the Polytechnic University of Milan – Bovisa – split into Design and Engineering hubs – finally grew into an “innovation campus” with green spaces, sports fields as well as start-up business spaces. The development plan for the “Goccia” area, through both Municipal subsidies and funding by the University itself, included renovating and re-purposing two old gas stations to create university residences, an auditorium and a main lecture hall.
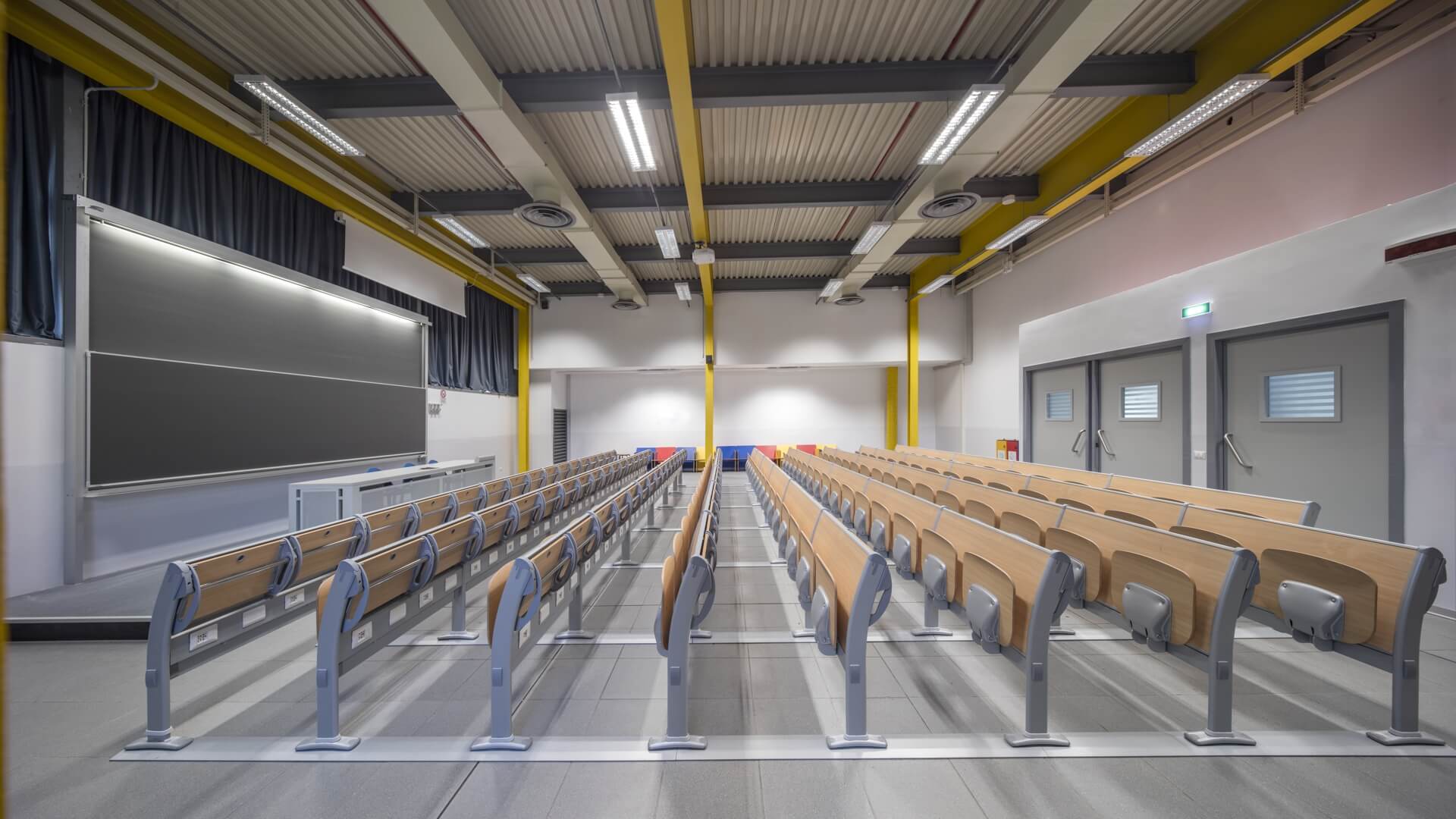
Within this framework and on the strength of its extensive experience as a supplier of educational furniture and as the leader in the market for collective seating, conference halls, and classrooms, LAMM was awarded the tender for the supply of 5000 Q3000 study-benches, designed by Lucci e Orlandini. 3500 of these have already been installed in 13 Campus Bovisa classrooms and the rest will be delivered in the coming months.
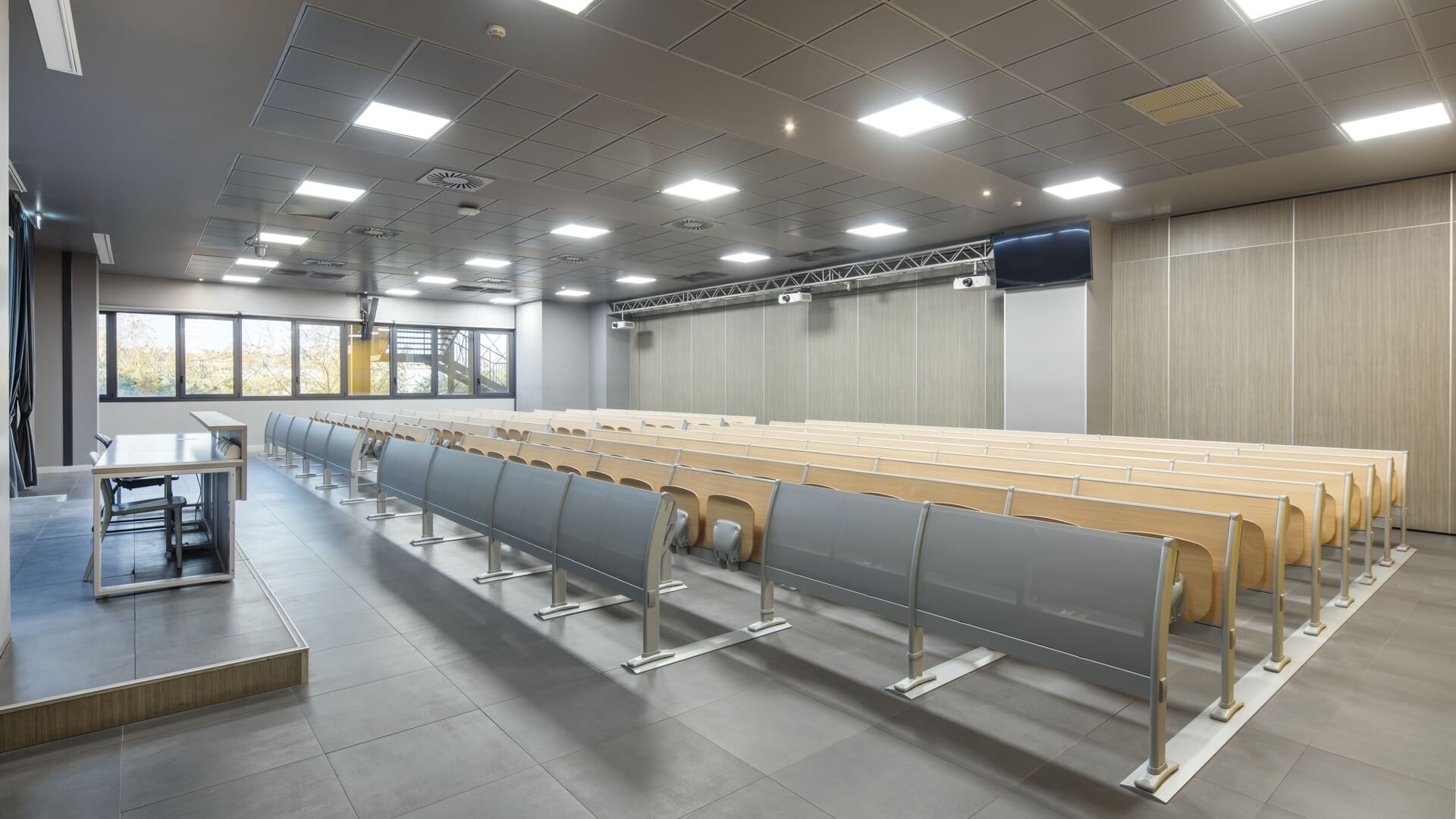
Characterised by its multifunction, simple and iconic design, this equipment satisfies the necessary functional requirements of comfort and safety as well as perfectly fitting the context of a high-tech campus.
The seating, backrests and writing tables – which can be tipped-up with anti-panic motion – consist of multi-layered units made from HPL laminate in elegant finishings, whilst the front row panels are made from stamped microporous laminates.
Chosen for its strength and durability, a LAMM trademark for over 25 years, the Q3000 study bench incorporates a tip-up writing table, solving any issues of user movement and passage, even in tight row layouts. With this same purpose in mind, the seat is also tiltable, thanks to an internal spring mechanism allowing for a cushioned automatic return. Furthermore, the study-benches are fitted with fine electric ducting concealed underneath the writing desk, to allow for the installation of switches and data connections.
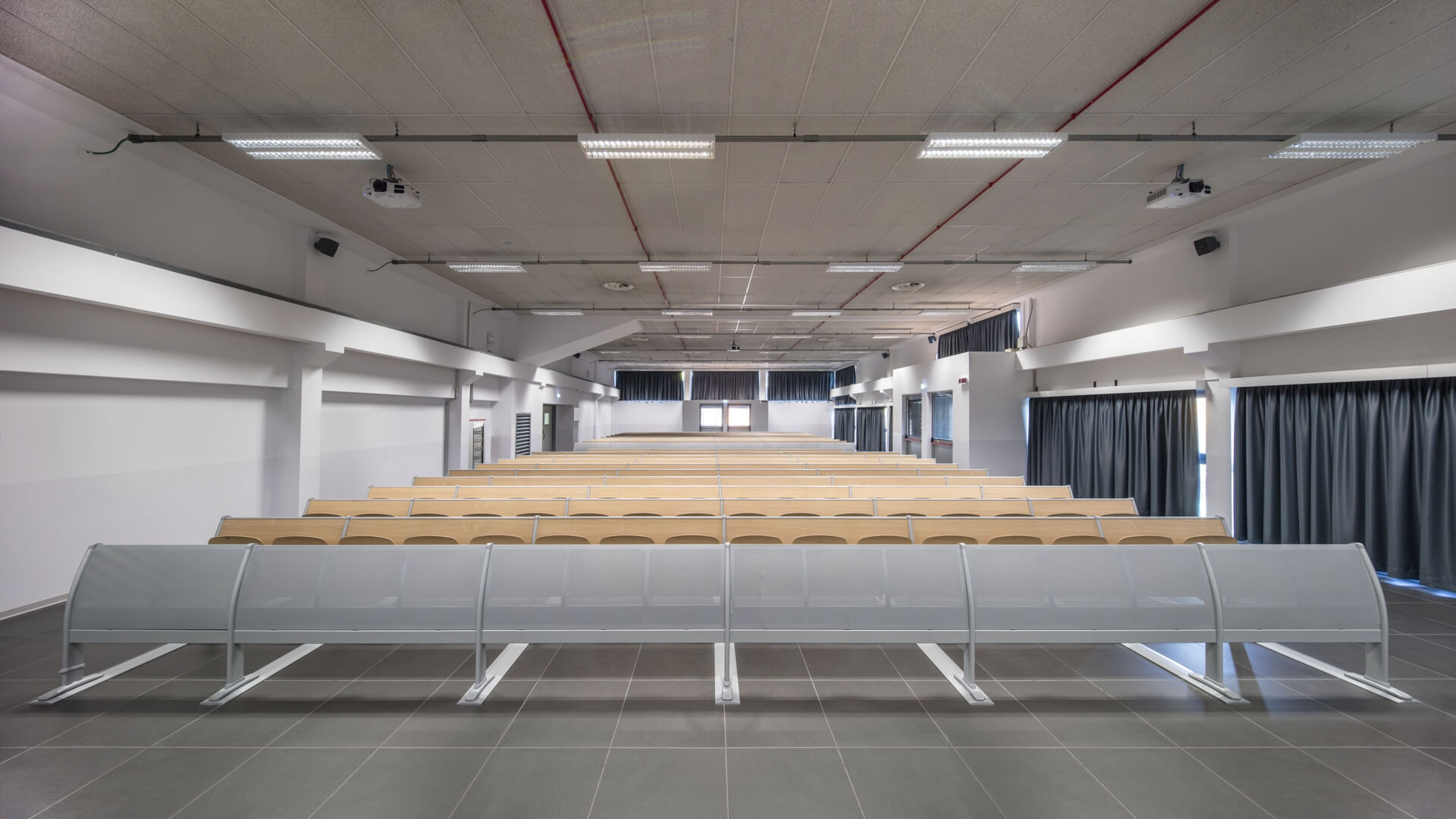
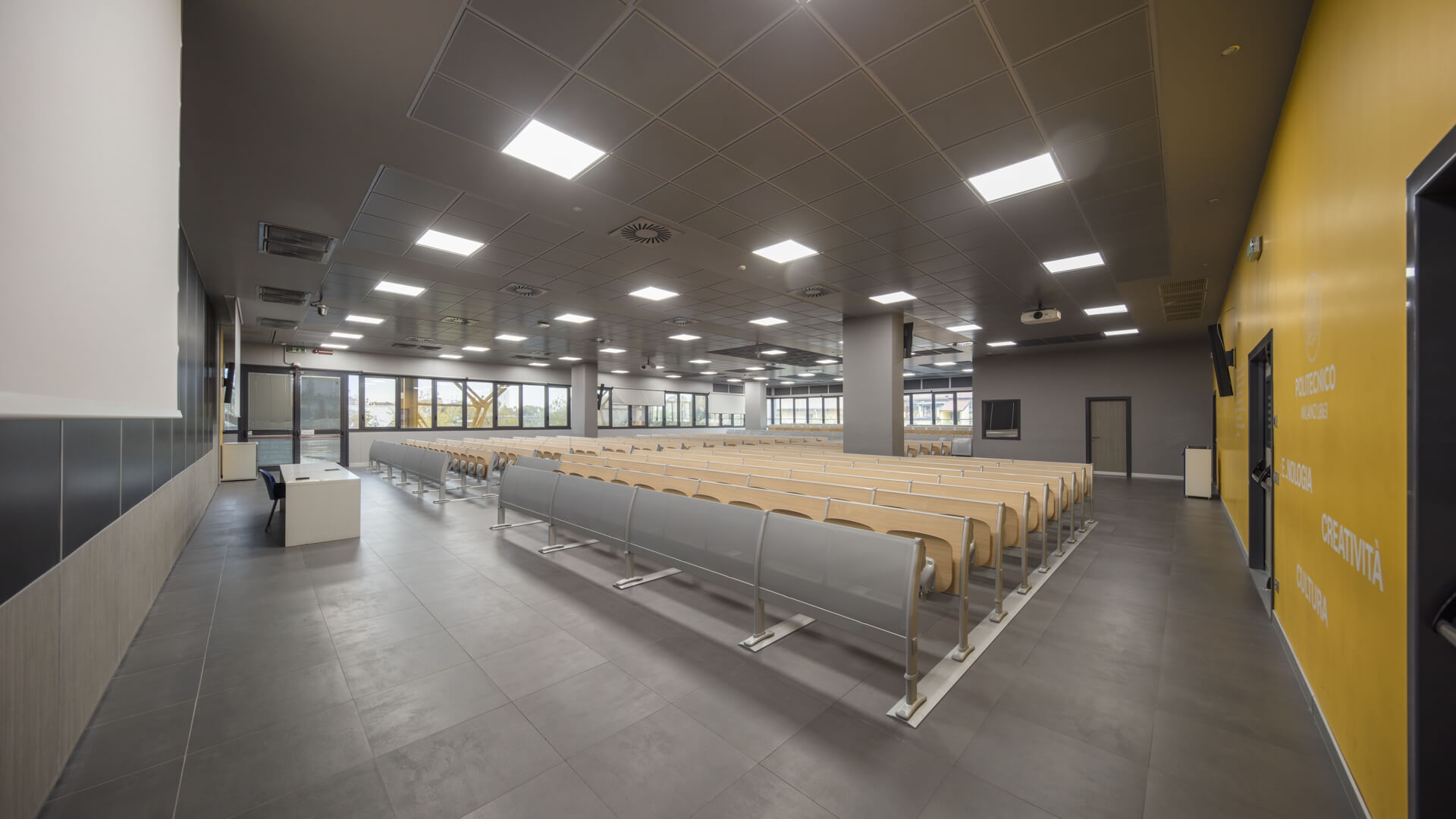
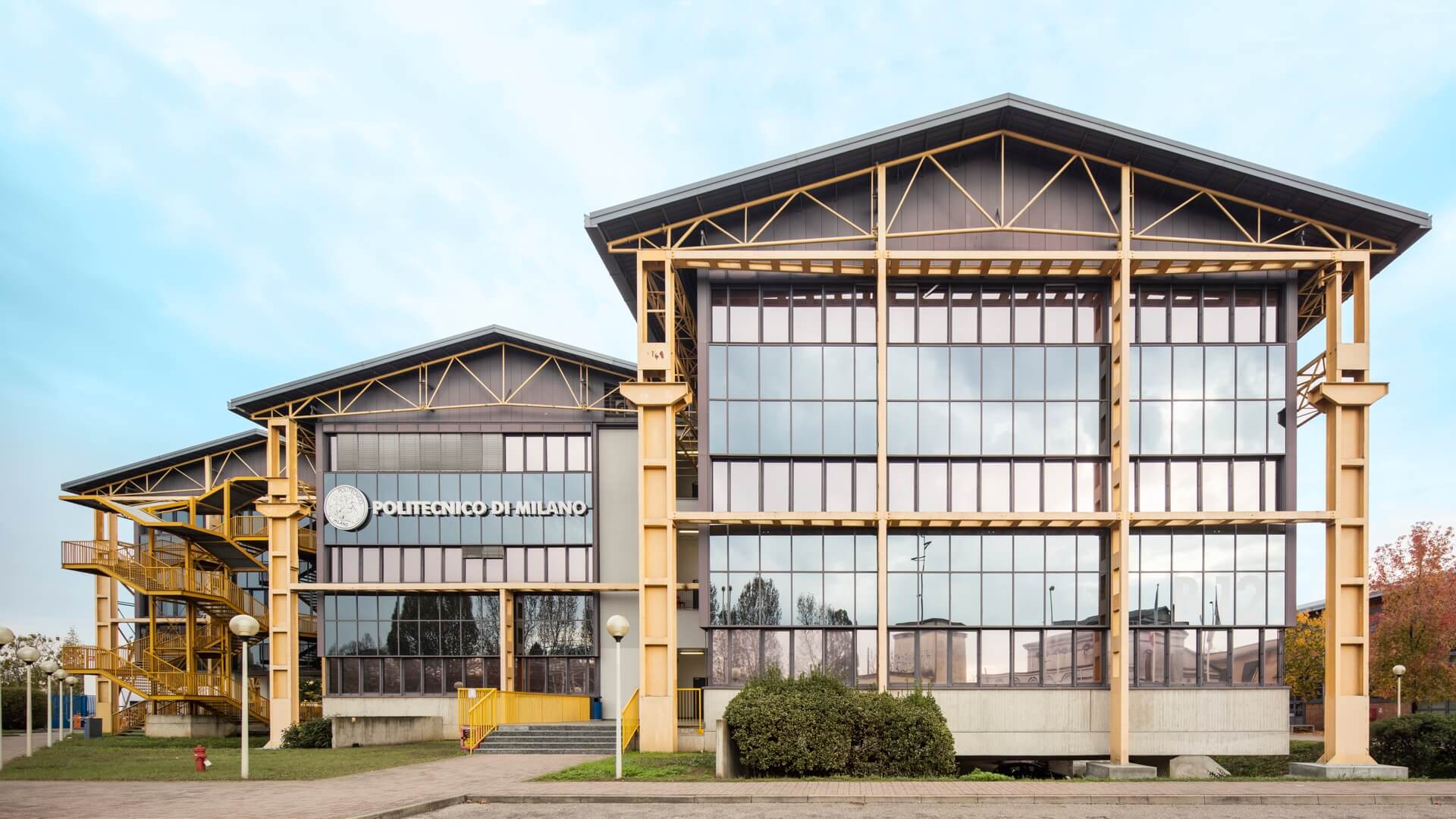
Project Polytechnic University of Milan – Bovisa
Location Milan, Italy
Year 2018
Products LAMM Q3000 study-benches
The new Caruso Acoustic website is online
Caruso Acoustic is giving its online presence a makeover with its new website featuring completely updated graphics. The Parma-based company – originated from the lengthy experience acquired by LAMM, a leading name in the manufacturing industry for over 60 years – is aiming to strengthen its brand image and identity with a new platform that has been especially conceived and designed to be in line with the strong commitment it has given to developing innovative solutions for room acoustics in recent years.
Visit the website: carusoacoustic.com
Customised L213 Armchairs for the Austerlitz Auditorium in Paris
Superior technical performance, comfort, design and attention to detail are not the only features that distinguish LAMM’s products: the option of modifying series products to specific needs attests to the company’s ability to customise any project
The major issue of urban regeneration, a global priority in development policies, has engaged architects, local administrators, associations and civil society in the regeneration of the area that extends for almost 3 km between the Pont d’Austerlitz and the eastern boulevard, in Paris, which was once taken up by rail tracks, decommissioned industrial areas and old port buildings.
Considered to be the largest urbanisation project of Haussmann’s work in the 19th century, the ZAC area (Zone de Aménagement Concertè– Urban Development Zone) gave life to two orthogonal grids, that crisscross the blocks perpendicular to the Seine and in the east-west direction, cutting past the podium of the National Library.
Located in the heart of the ZAC, the Austerlitz office complex, designed by Ateliers 2/3/4/, reinvents the Parisian lexicon. Going beyond classic horizontal layering, the building presents an interesting solution in terms of volume and space. The compact exterior is marked by the cadence of mirrored windows and is divided into two buildings, which enclose a picturesque garden atrium with panoramic elevators on the interior. The entirely suspended walkway that joins the office floors high above can be glimpsed through the roof of this big urban greenhouse. Inside and outside, street and sky, public and private spaces go beyond their own limits to enter into deep dialogue with one another.
The eight floors of the complex hold a clear mix of functions, made up of high-standard offices with panoramic terraces that look out over the Parisian skyline, commercial spaces, a café, restaurant and parking, in addition to various places designed to be used for meeting and exchange, well-being and sharing. One such place is the Auditorium, which has around 140 seats.
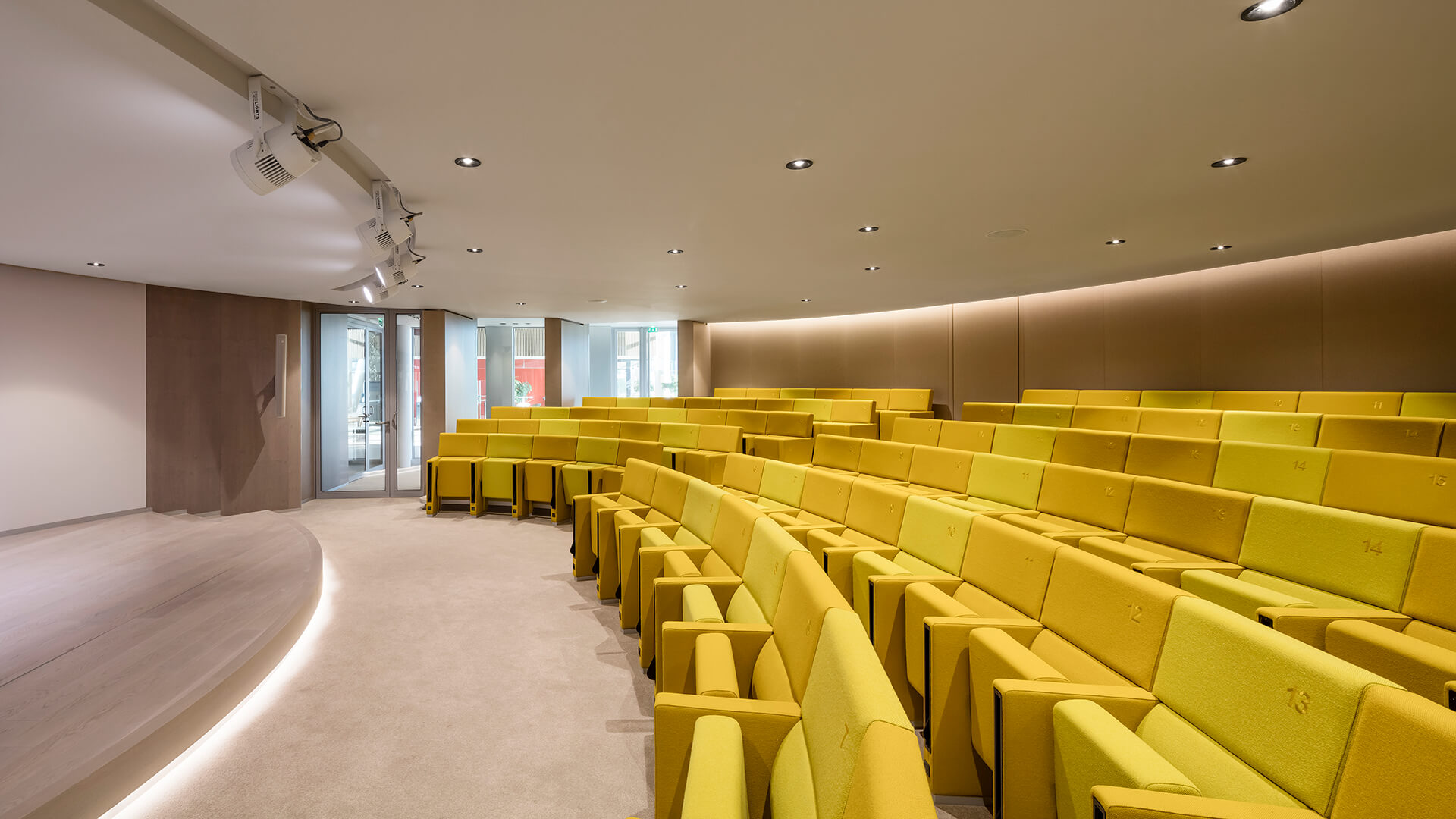
Fitted out with L213 armchairs supplied by LAMM, the Auditorium features a meticulous colour design that goes beautifully with the understated feel of the seating and the ergonomics and comfort that they provide. Fully padded and upholstered – seat, backrest and sides – in Kvadrat Hallingdal 65 fabric, in two shades of yellow, the armchairs provide some refined contrast within the space, with their soft, reassuring colours.
Distinguished by the attention to detail, the essential design, the linear appearance and the neatness of the units, the L213 armchairs feature compositional aspects that enhance them, both from the front and back, making them perfect for any architectural environment. Here they come in their straight side version, with writing tablets featuring an anti-panic movement and the housing for the electrification system in the base. The gravity-driven tip-up seat comes with a brake mechanism to make it silent, while the seatbacks, which usually come to the ground, have been supplied in a shorter version that is suitable for the height of the steps and shaped to follow the side panels.
Arranged in curving rows on the steps, the armchairs have the place and row number embroidered right into the fabric with a tonal aesthetic: this detail-oriented focus is another significant representation of the company’s capacity to customise series products according to specific project needs, also by creating bespoke samples.
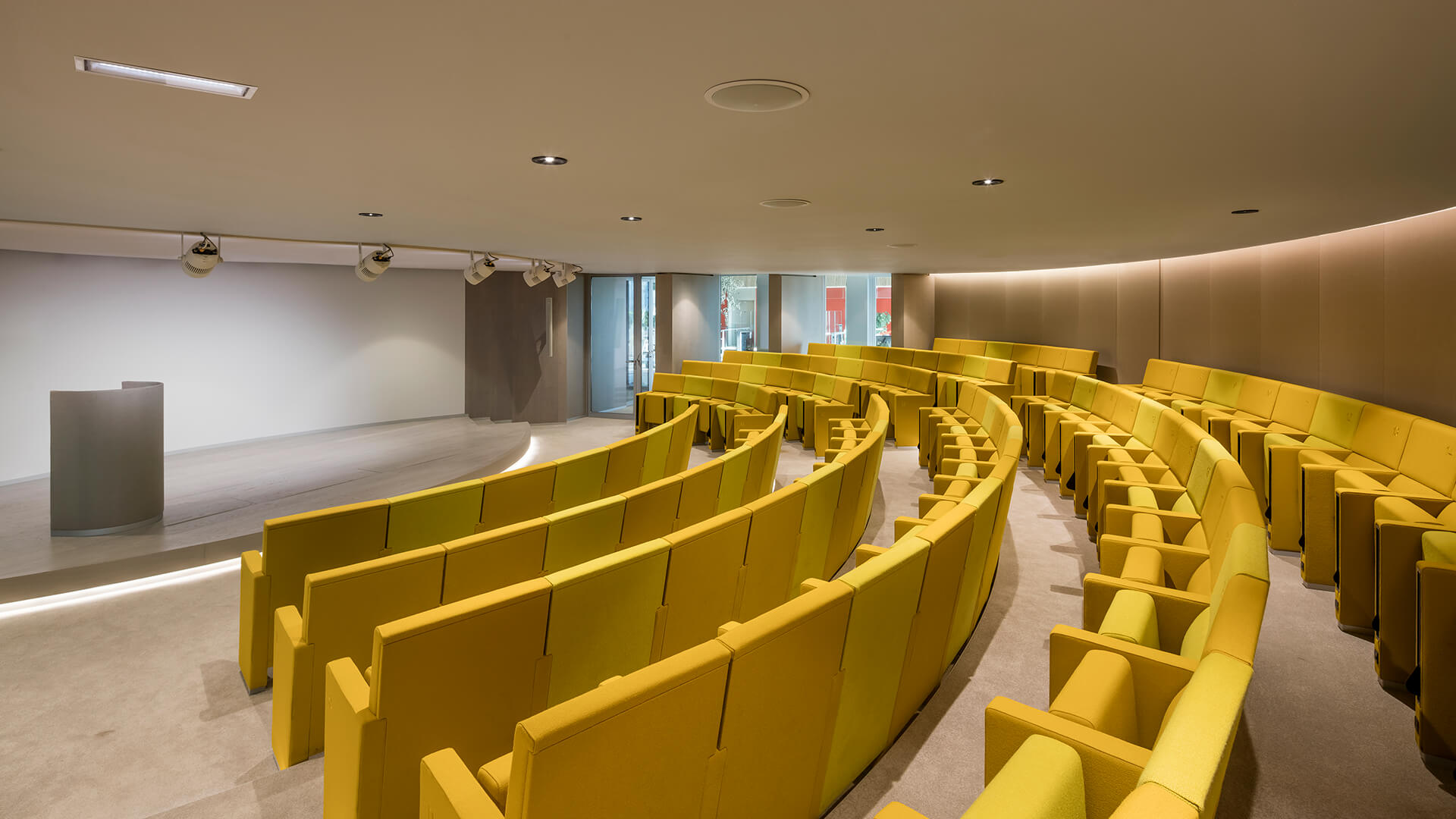
Project Austerlitz ZAC Paris Rive Gauche
Place Paris
Year 2018
Architectural Project Ateliers 2/3/4/
LAMM Supply L213 armchairs
Happy holidays and a good start of the year 2019
LAMM wishes everyone a Merry Christmas and a good start of the year 2019.
Offices will be closed from 22 December 2018 to 6 January 2019 inclusive.
E4000 study bench for the IRA in Lyon
The prestigious French institutes for the high-level training of Public Administration staff gets a new look, and has entrusted the fit-out of its new conference hall to LAMM.
The IRA – Institut Régional d’Administration de Lyon is one of the five French regional administration institutes (together with Lille, Bastia, Metz and Nantes) that takes care of professional training and social promotion in the public sector. In addition to supplying high-level administrative staff for the French civil service, the IRA is organised to take on board and meet the specific needs of the individual bodies in the sector and in the various local areas, providing tailored solutions, and to support those bodies in the professional development of their employees, the lifelong learning of senior management and for activities focused on innovation and change.
Operative since 1970, the Lyon institute recently underwent redevelopment work, which was entrusted to Molnar Piccinato Sarl d’Architecture, which sums up its project approach with the following significant definition: “Joining you to imagine the places of tomorrow”.
The main elements of the renovation work include the new conference hall, the fit-out of which has been entrusted to LAMM. The choice fell to the E4000 study benches with a fixed writing table, positioned in straight lines and installed on 9-cm-high steps. Designed by Lucci and Orlandini, E4000 is an integrated, continuous seat and table system, the fruit of a study generally aimed at simplification and rationalisation. All the components are practical, hard-wearing and long-lasting, to respond to the specific functional requirements of a classroom environment, integrating technological and multi-media features.
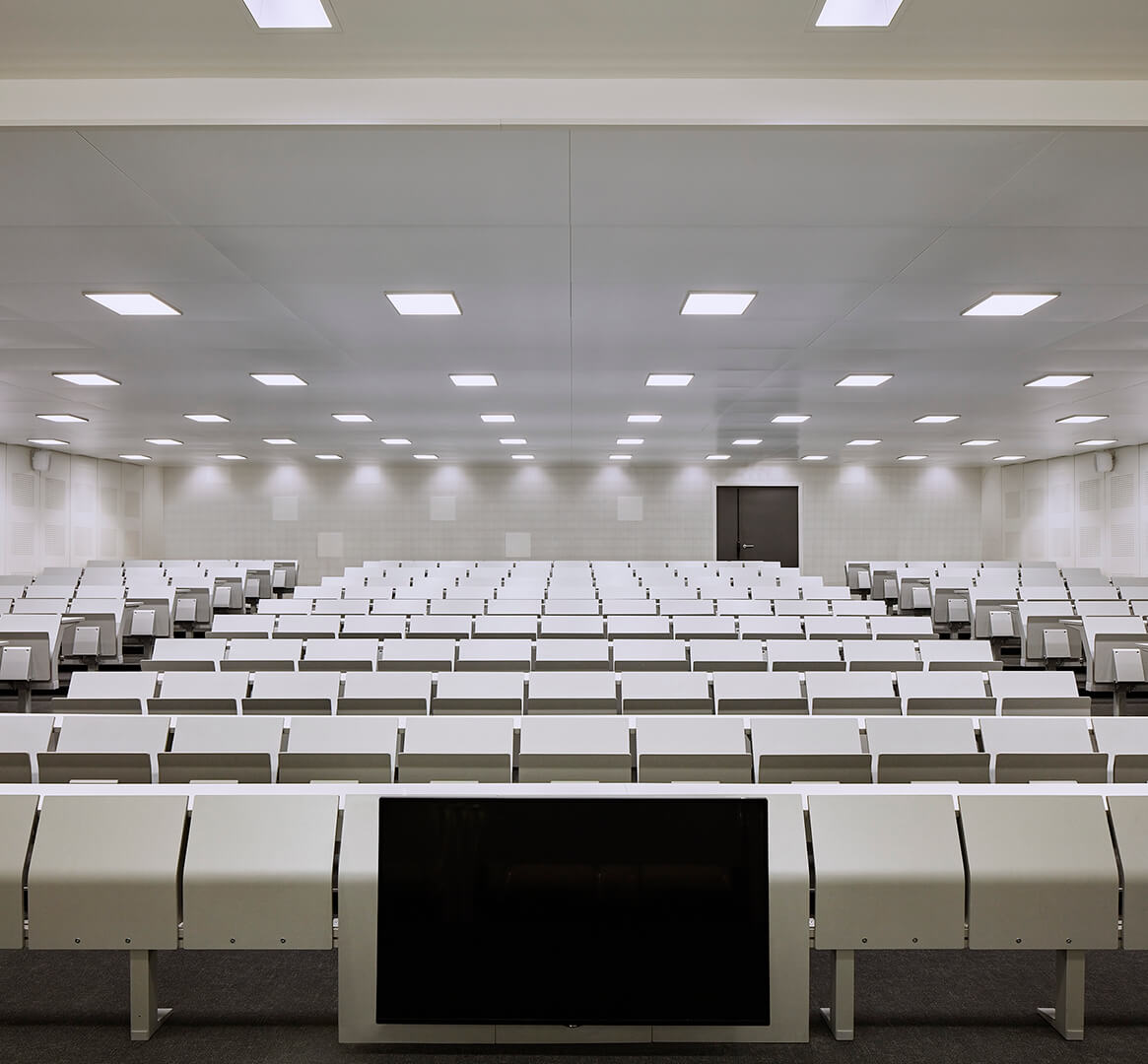
Enhanced by a sophisticated monochrome effect in the shades of silver of the metal frameworks and the HPL laminate finishes of the seats, backs and writing tables, the conference hall teams high standards of functionality, comfort and accessibility with a carefully studied design.
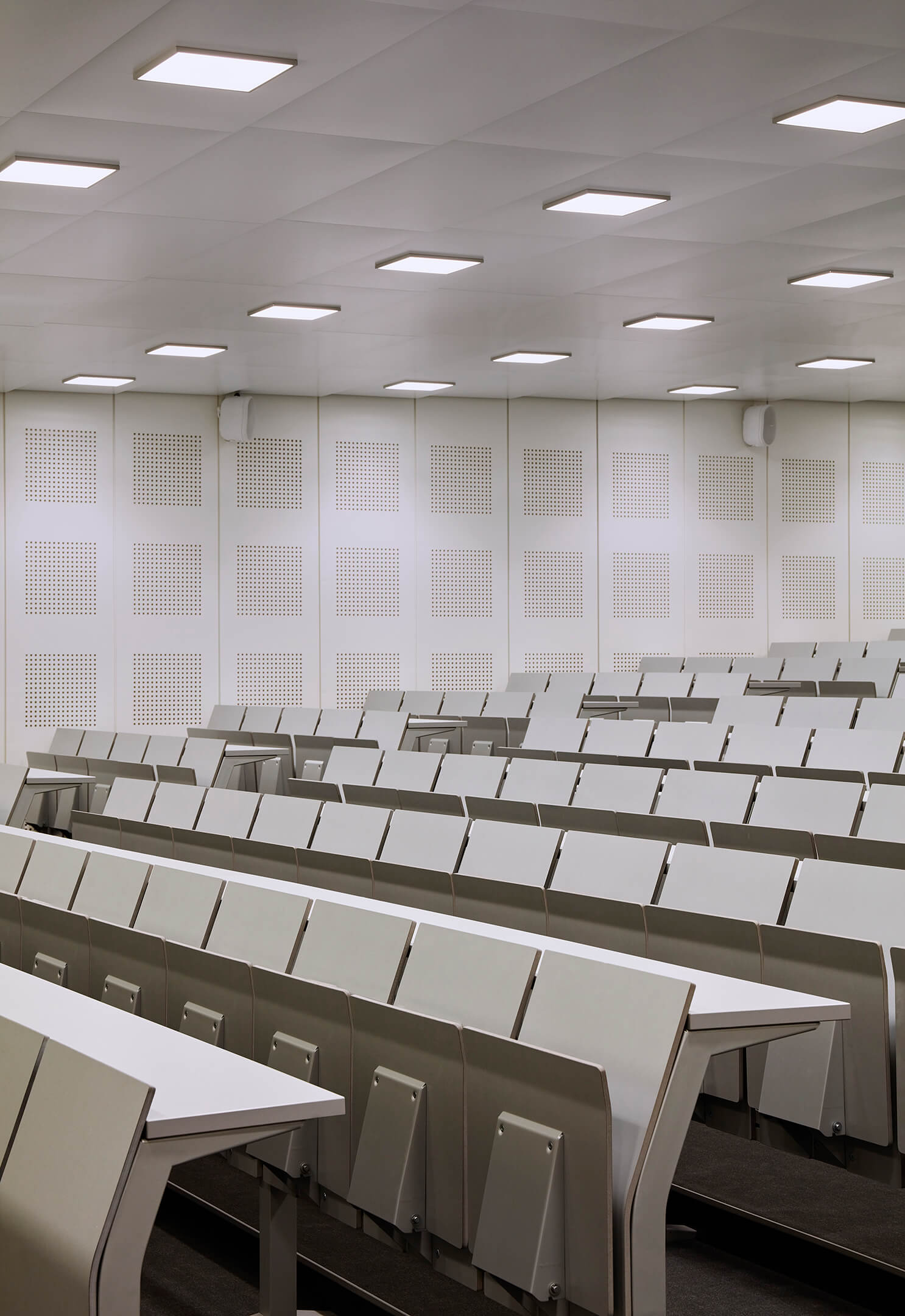
The tip-up seats have an automatic return, while the section of the ergonomic backrests follows the anatomical curve of the spine, guaranteeing perfect comfort. To improve communication, three floor-length front panels have been installed in the middle of the first central row, onto which a large monitor has been fixed facing the desk of the speakers. In the front rows at the sides, greater depth has been left to ensure the writing tables can also be accessed and used by people with disabilities.
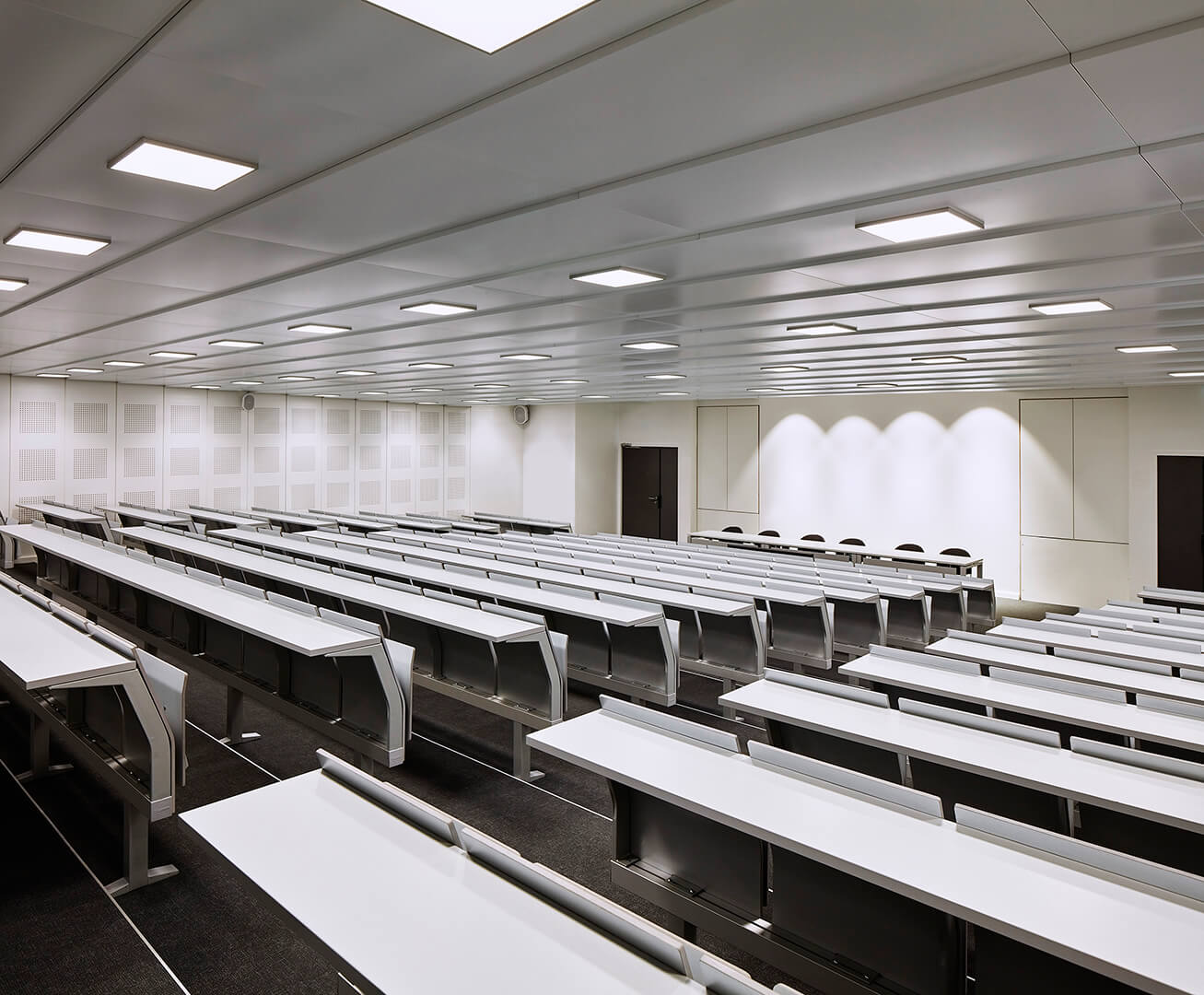
This conference hall fitted out for the IRA in Lyon is the latest in a long list of work carried out by LAMM in France, demonstrating once more the company’s excellent relationship with this important market.
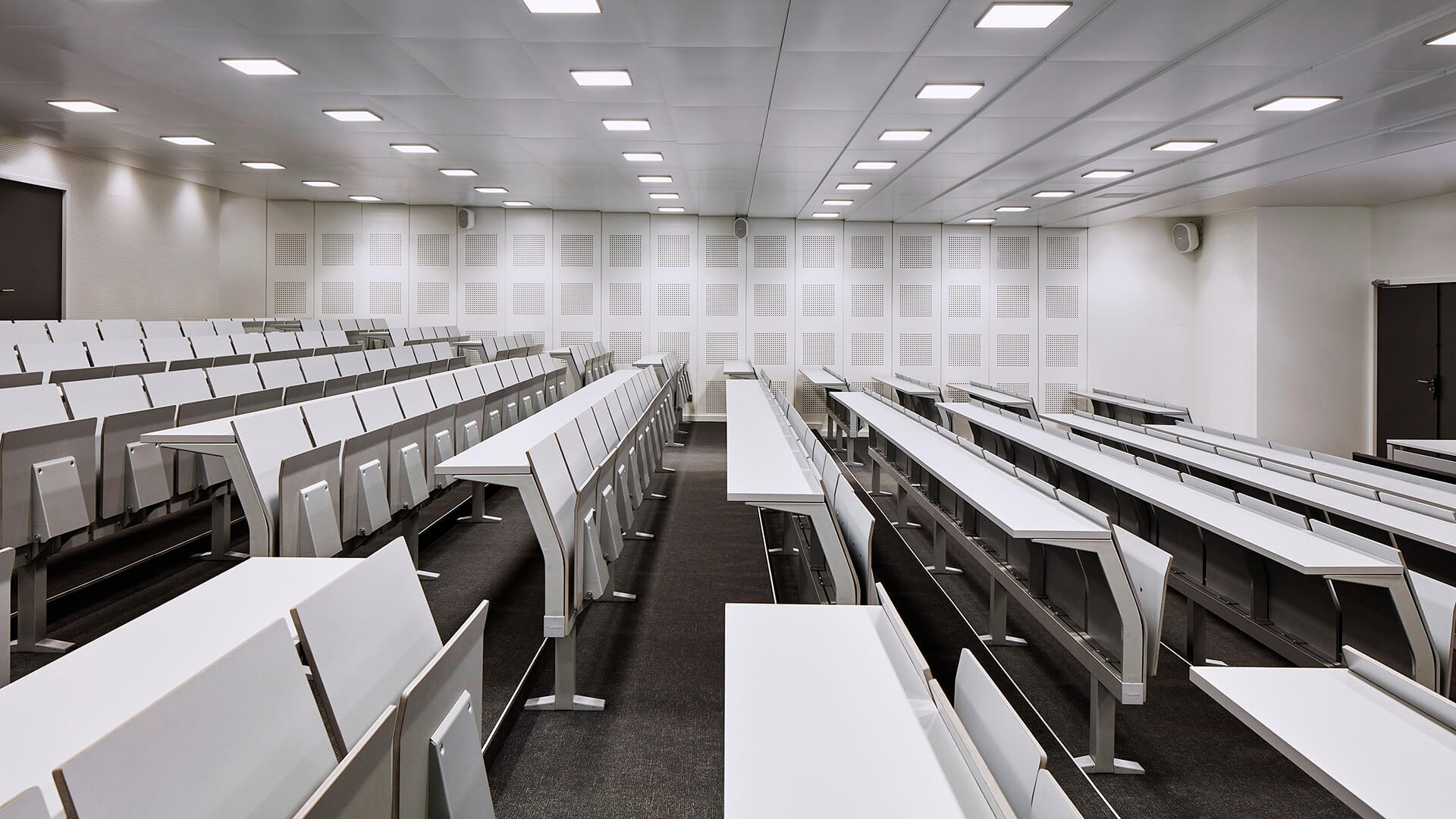
Project IRA – Institut Régional d’Administration de Lyon
Location Villeurbanne (Lyon), France
Year 2018
Client IRA – Institut Régional d’Administration
Architectural project Molnar Piccinato Sarl d’Architecture
LAMM product supplied E4000 study bench, designed by Lucci and Orlandini
Custom armchairs by LAMM for the Zaryadye Concert Hall in Moscow, Russia
LAMM has recently supplied the 400-seat concert hall inside the Zaryadye Park in Moscow with custom armchairs.
This is a further confirmation of the company’s ability to meet specific project requirements with partially or fully customised solutions.
Designed by the architects Diller Scorfidio + Renfro, Citymakers and Hargreaves Associates, the Zaryadye Park is the first urban park created in Moscow after the Fifties and one of the city’s most important public spaces with impressive buildings and landscapes a few steps from the Kremlin and the Red Square.
LAMM products at Office Connection – São Paulo, Brazil
LAMM, in collaboration with its partner “Plura” for the Brazilian market, will be at Office Connection in São Paulo (Brazil) from the next 28th to 30th August.
This event is one of the most important exhibitions of interior and corporate design.
Dates: 28th – 30th August 2018
Opening/closing time: 10 – 20
Location: São Paulo Expo Exhibition & Convention Center
Address: Rodovia dos Imigrantes, Km 1,5 – Água Funda, São Paulo (Brazil)
Custom study benches for the new ENS headquarters in Paris designed by Renzo Piano Building Workshop
LAMM confirms its high design ability in the field of projects for the educational sector, winning the supply of custom furnishings for the prestigious École Normale Supérieure of Paris-Saclay
Located in the hinterland southwest of Paris, the new complex of the École Normale Supérieure in Cachan (ENS), a high-level education and research centre, is in an advanced stage of construction and now nearing completion.
Conceived as a large university campus on the Anglo-Saxon model, multidisciplinary, and totally eco-sustainable, the project designed by Renzo Piano Building Workshop creates a place capable of stimulating research and the interrelationship among disciplines.
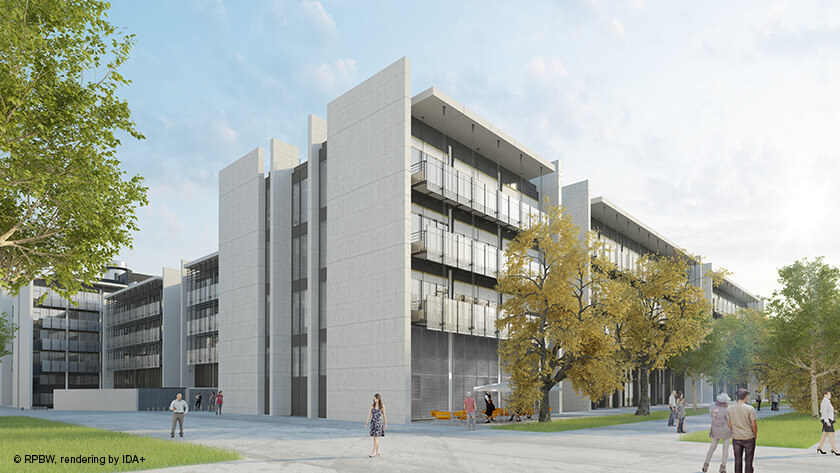
The project consists of four architectural units organized around a large central park of over one hectare. Structured as a system open to the surrounding area to encourage communication among the different schools and companies present on the site, the campus, in addition to hosting the teaching and research activities in the general sciences, construction sciences, human and social sciences, it also includes a theatre, a restaurant, a cafeteria, a conference room, numerous meeting places for students, and spaces for teachers.
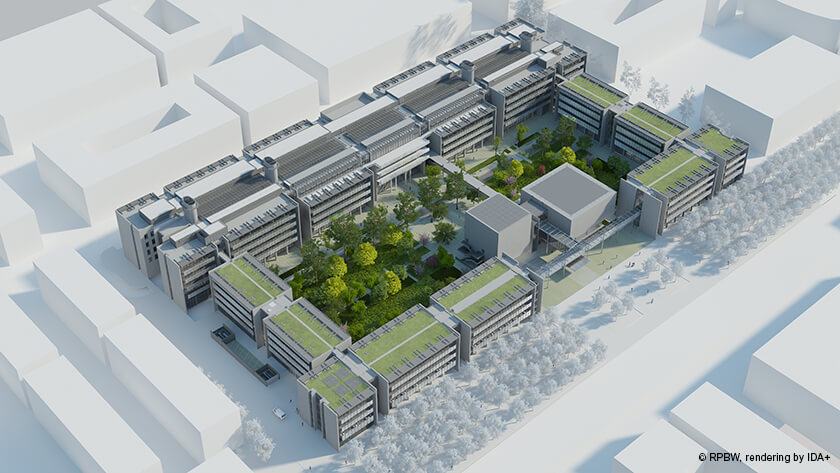
LAMM won the construction work for the supply of over 1700 custom study benches for this prestigious project, and will contribute significantly to its success.
The LAMM products, created specifically for this work, will be developed by the LAMM Research & Development Department in close collaboration with the designers of the Renzo Piano Building Workshop in order to fully satisfy each specific project requirement.
The installation of the custom study benches will concern four different buildings.
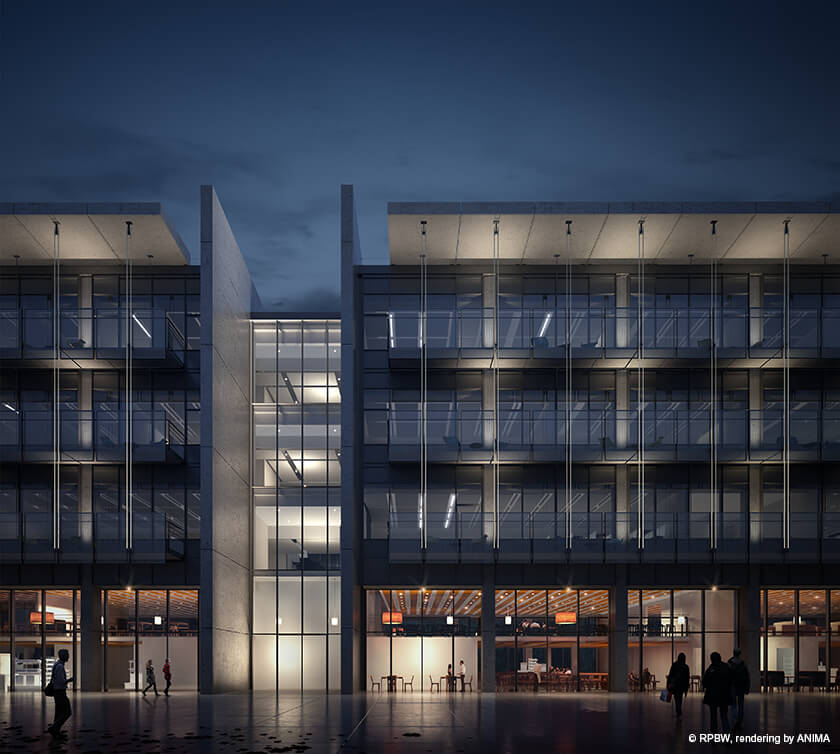
Among the aspects of particular interest, in addition to the important collaboration with the RPBW studio, we highlight the intensive use of BIM technology for the development of the project, which allowed ENS Cachan to win the BIM d’Or 2015, a prestigious French award to the project most distinguished by the innovative use of BIM systems.
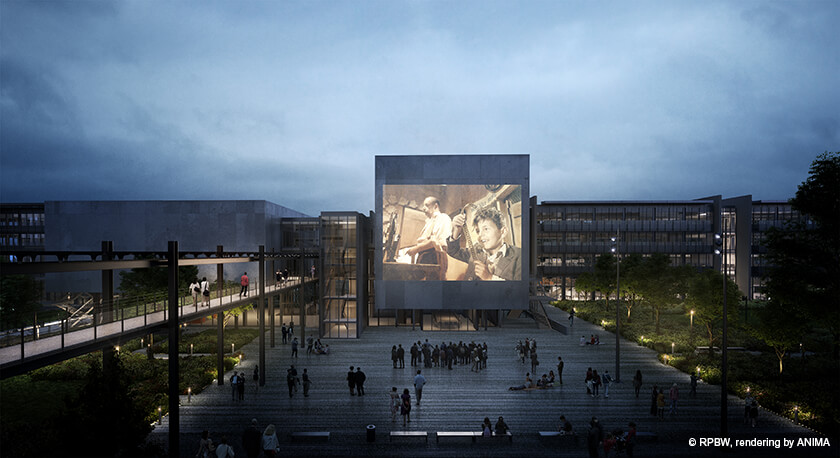
Project École normale supérieure Paris-Saclay
Location Saclay, France
Client École normale supérieure de Cachan
Year 2018
Architectural project Renzo Piano Building Workshop
Design team P. Vincent, B. Plattner (partners in charge)
LAMM supply Custom study benches
LAMM website: the Spanish version is online
Since last 11th June, the new Spanish version of LAMM website has been available. A concrete demonstration of the development and growth plan of a company, which has been playing for about 60 years a leading role in the sector of seating systems for multipurpose and conference halls, theatres, lecture halls and universities.
The growth strategy and the significant results achieved abroad have led to the realisation of this project aimed at strengthening and improving the online presence of the brand, as well as communicating clearly and effectively the quality and features of the solutions offered by LAMM.
A further step towards an integrated evolution under the heading of an international consolidation and expansion. An important tool available to customers and collaborators, which, since today, speaks an extra language.
LAMM for the Ilustre Colegio Oficial de Médicos – Valencia, Spain
Chuliá Campos hall, at the headquarters of one of the most ancient Western medical foundation, has been recently upgraded and furnished with customised C100 armchairs by LAMM
The headquarters of Ilustre Colegio Oficial de Médicos de Valencia, embody the thousand-year-old history of the Corporation’s origin and development: the first legal regulation of the medical profession dates back to 1329, when the text Els Furs – the charter of customs and laws of the Valencians – of Alfonso IV the Benign was established in the Kingdom of Valencia.
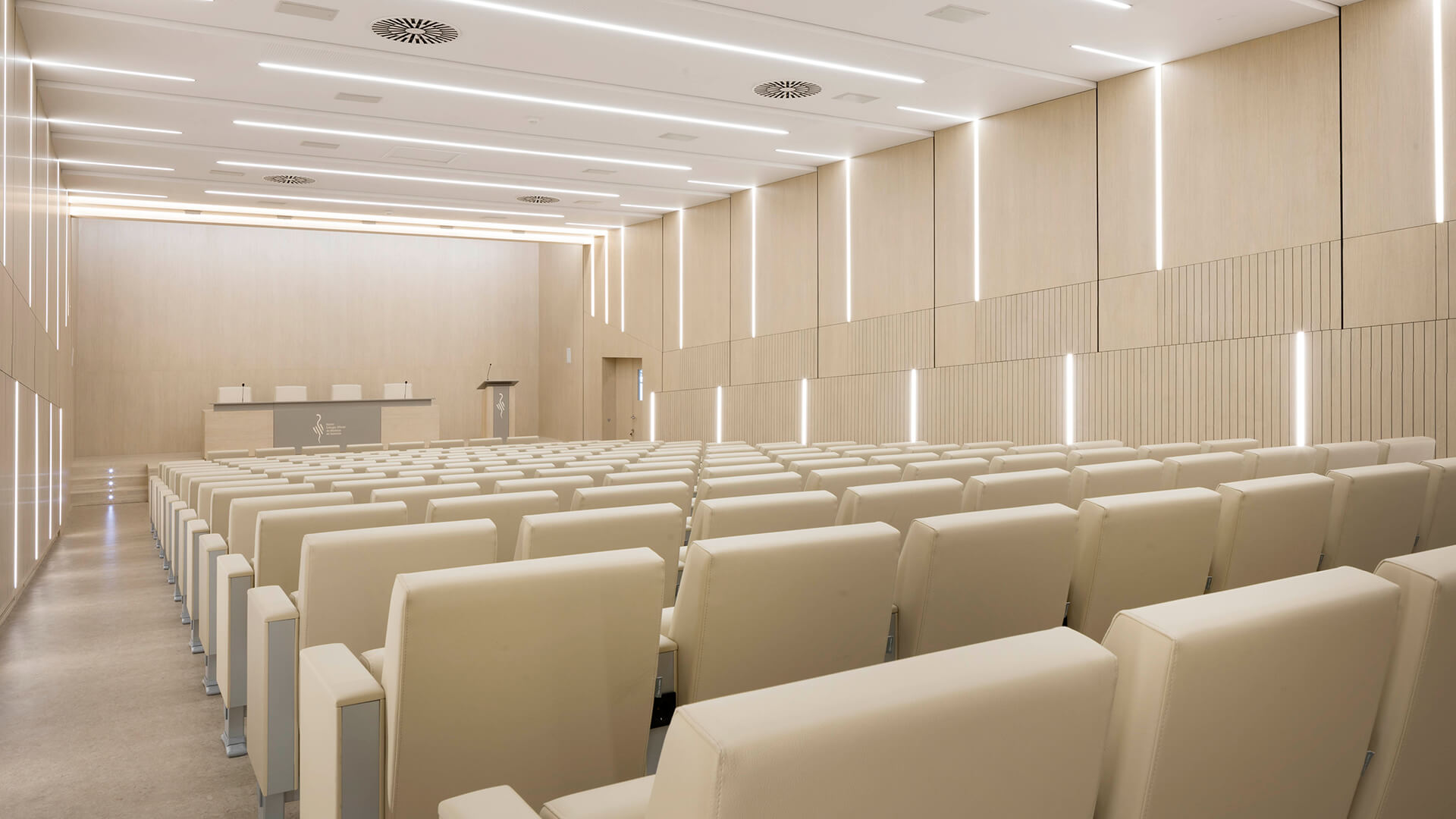
Chuliá Campos hall, located in the building lobby, is one of the biggest rooms in the school. Widely used for its strategic position, this space has undergone a recent functional renovation carried out by Mas Millet Arquitectos and has been accurately updated and improved in terms of image and technical performance aspects. Acoustics, comfort, the perfect view of all participants – speakers included -, the possibility of simultaneous translation, as well as the expansion of the number of seats and their adaptation to people with reduced mobility are the key points of the installation. The hall is fully equipped with the latest multimedia, lighting and IT network technologies; tools that makes this space perfect for meetings, courses and conferences.
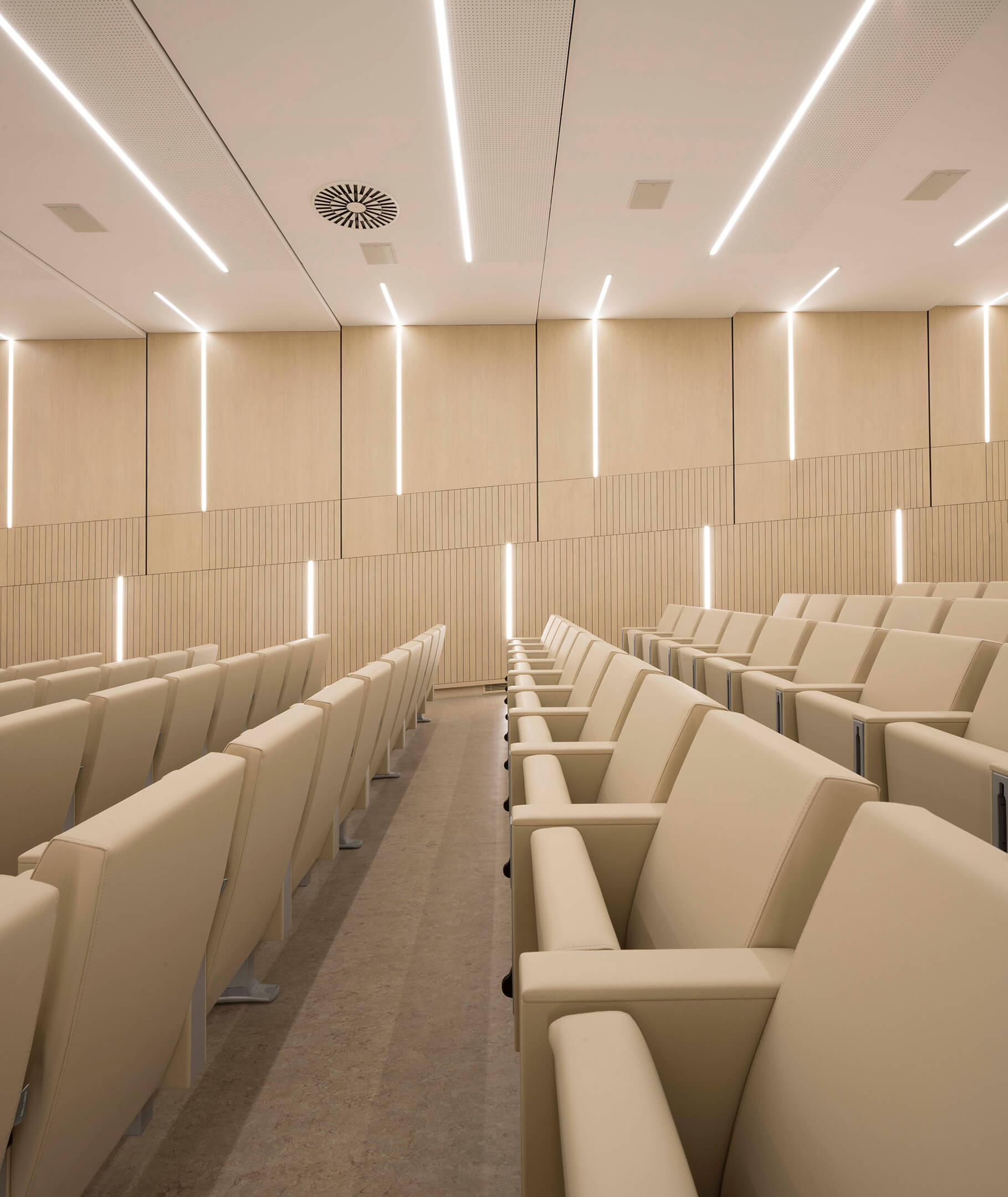
The configuration of Chuliá Campos hall has been completed with LAMM C100 armchairs, design by Baldanzi & Novelli. Characterised by a straightforward design and providing high levels of ergonomic comfort, this seating system has been installed in the beam-mounted version with low backrest and short sides (resting on the beam), in straight rows on sloped floor; armchairs are fitted with right and left writing tablet and electric power supply. Sides and armrests are upholstered, while the bearing structure and other visible metal parts are painted silver. The covering is in beige eco-leather.
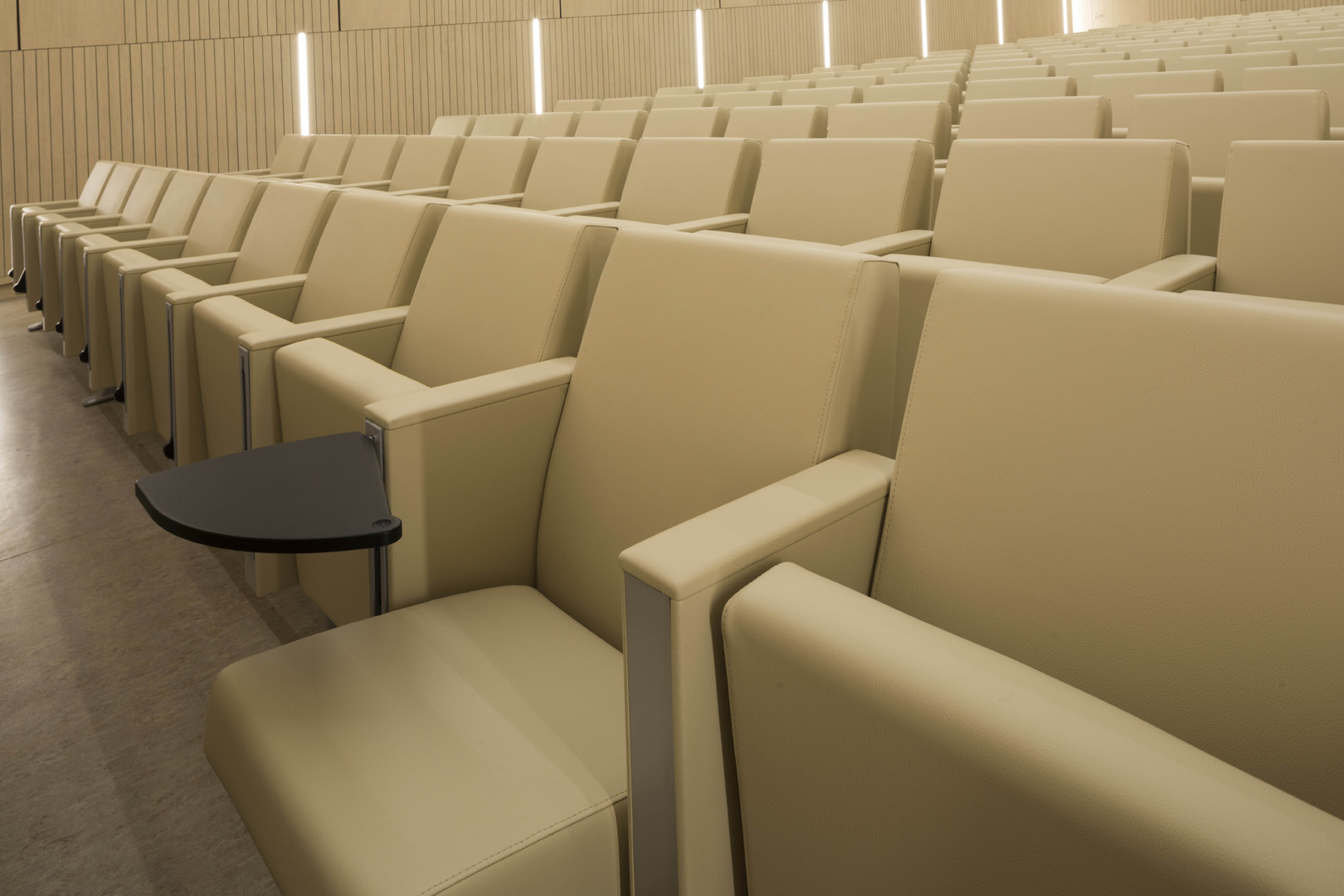
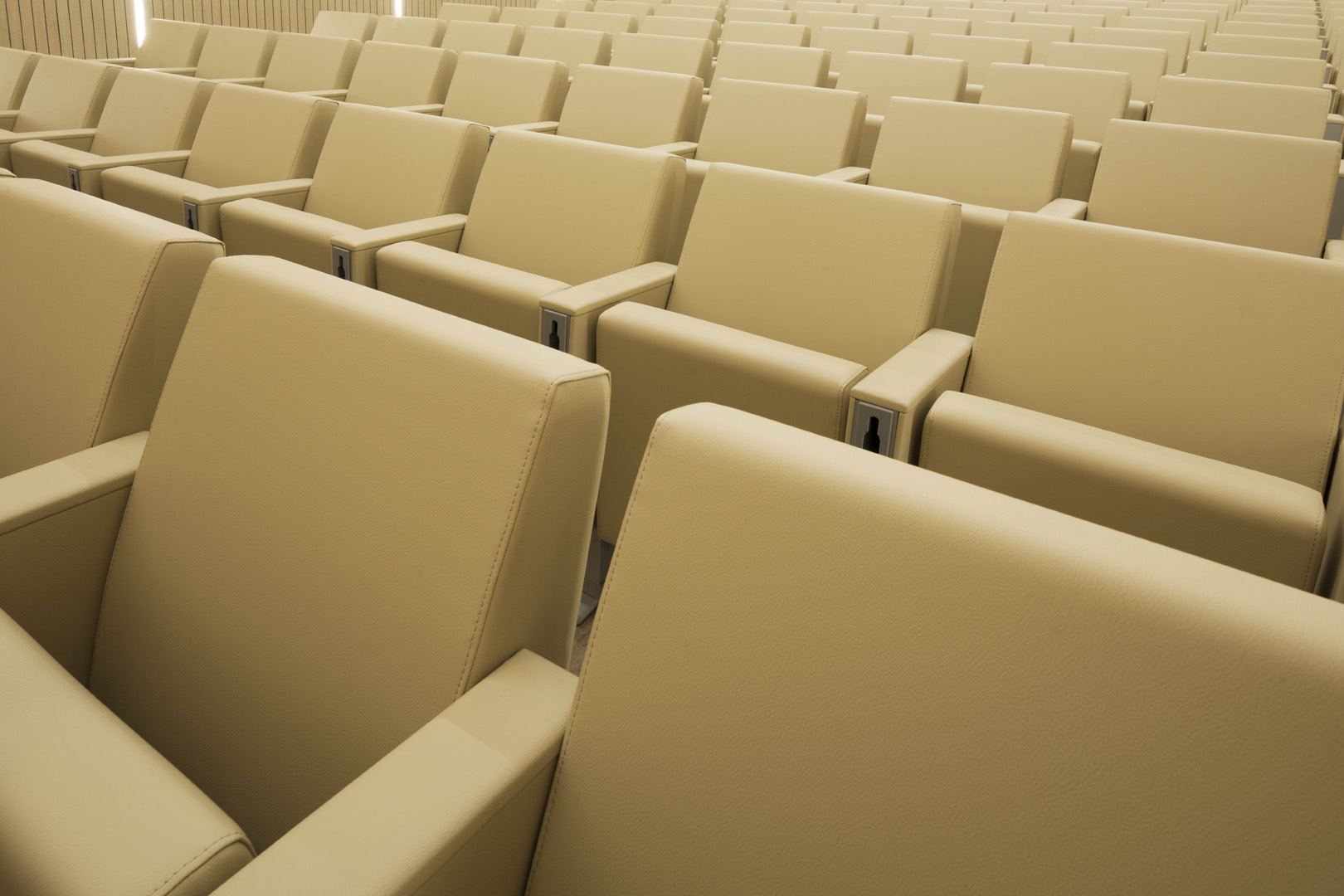
This installation follows another important project won by LAMM in Spain: the auditorium of Atletico Madrid, located within “Wanda Metropolitano” stadium, inaugurated last September. This is a further confirmation of the Spanish market growing interest in LAMM company.
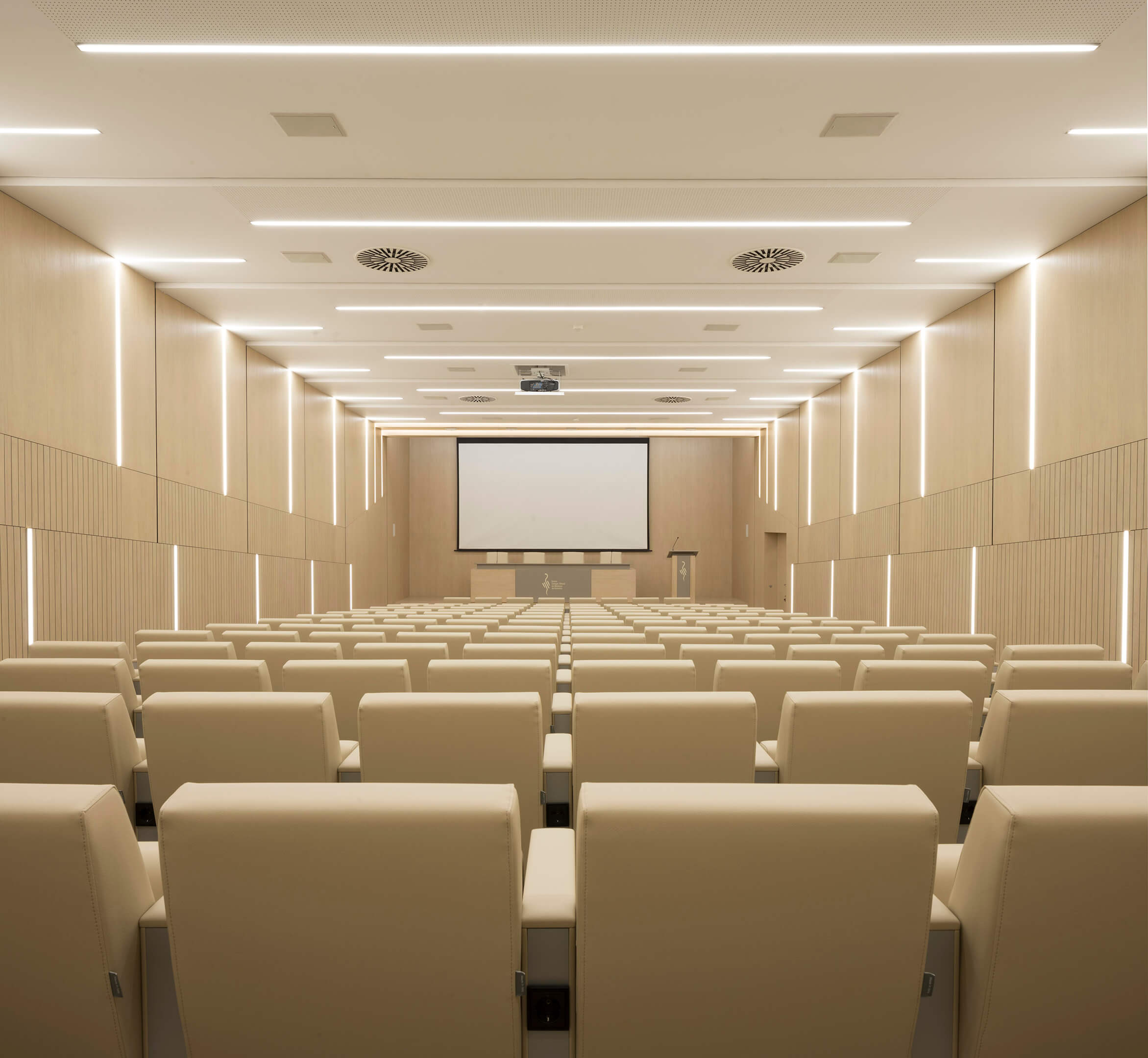
Project Chuliá Campos hall – Ilustre Colegio Oficial de Médicos de Valencia
Location Valencia, Spain
Year 2018
Client Ilustre Colegio Oficial de Médicos de Valencia
Requalification project Mas Millet Arquitectos
LAMM systems C100 armchairs design Baldanzi & Novelli
Runner study benches for EPITA, a prestigious French Engineering School for Information and Communication Technologies
A new significant installation adds to the long list of works in the main universities all over the world, thus confirming LAMM’s design ability to adapt flexibly to specific project needs.
EPITA – School of Computer Science & Advanced Techniques, is one of the three French engineering schools for information and communication technologies, which constitute the IONIS Education Group, the main group of private higher education in France.
The school offers masters, second level masters and ongoing training courses; inside this group many workshops and research activities are shared, in close contact with the best polytechnic schools in Europe.
Affected by important restoration and extension works conceived by Tragin Architectes, the headquarters in Le Kremlin-Bicêtre, not far from Porte d’Italie in Paris, are characterised by a geometric façade, which emphasizes the building verticality, while inside it comfortable double-height lecture rooms guarantee a high quality workspace.
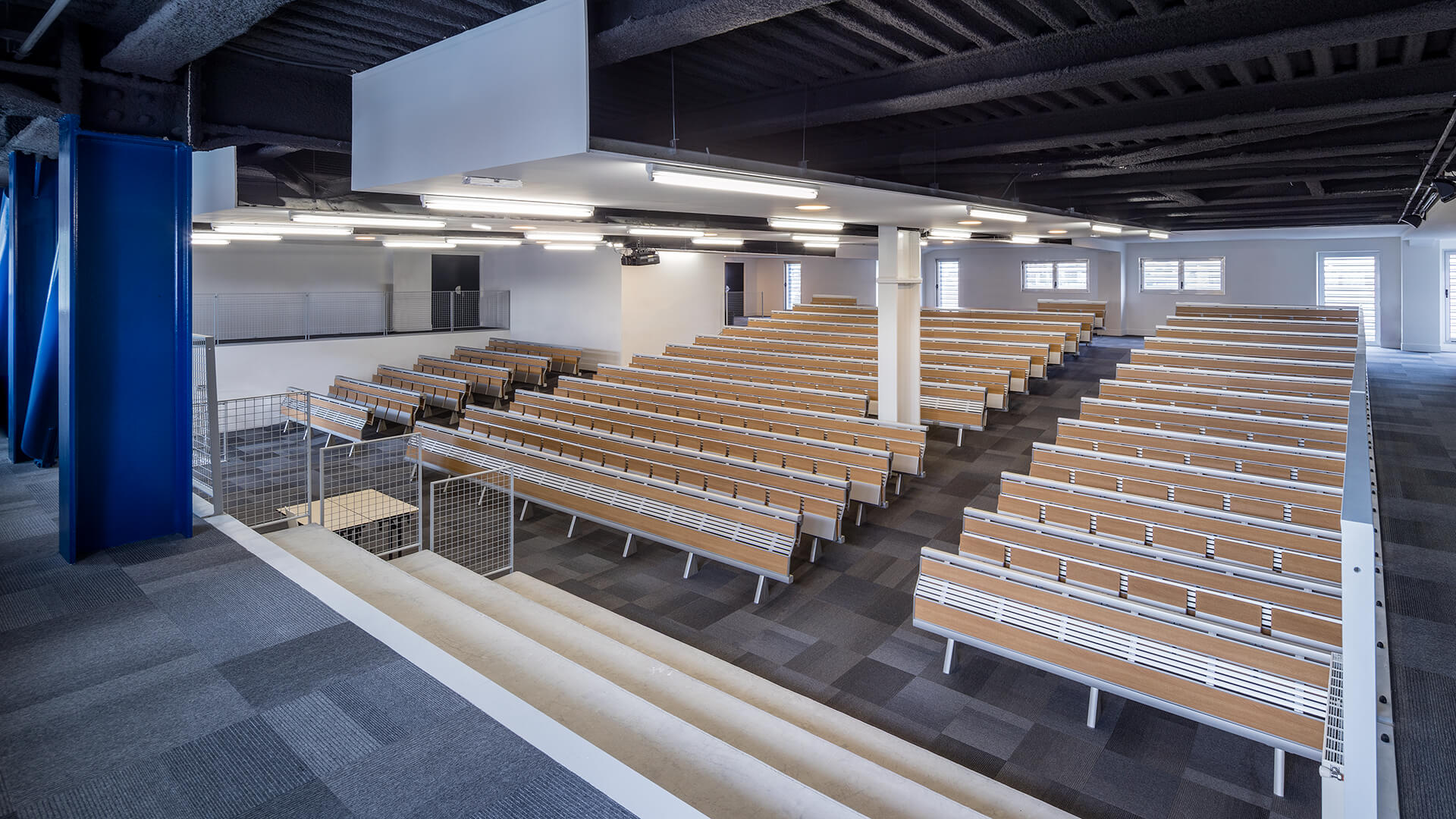
Created according to high standards of flexibility, modularity and comfort, the conference hall is equipped with LAMM Runner study benches, design Lucci e Orlandini, arranged in straight rows on sloped floor. Specially designed for lecture rooms and conference halls, this system has tip-up seats, backrests and tops in HPL with oak finish and anodized extruded aluminium structures with integrated cable management. The installation also includes five deeper places with fixed writing table for wheelchair users.
Tip-up seats have an automatic cushioned return, while backrests are designed to follow the anatomy of the spinal column, providing the right amount of comfort.
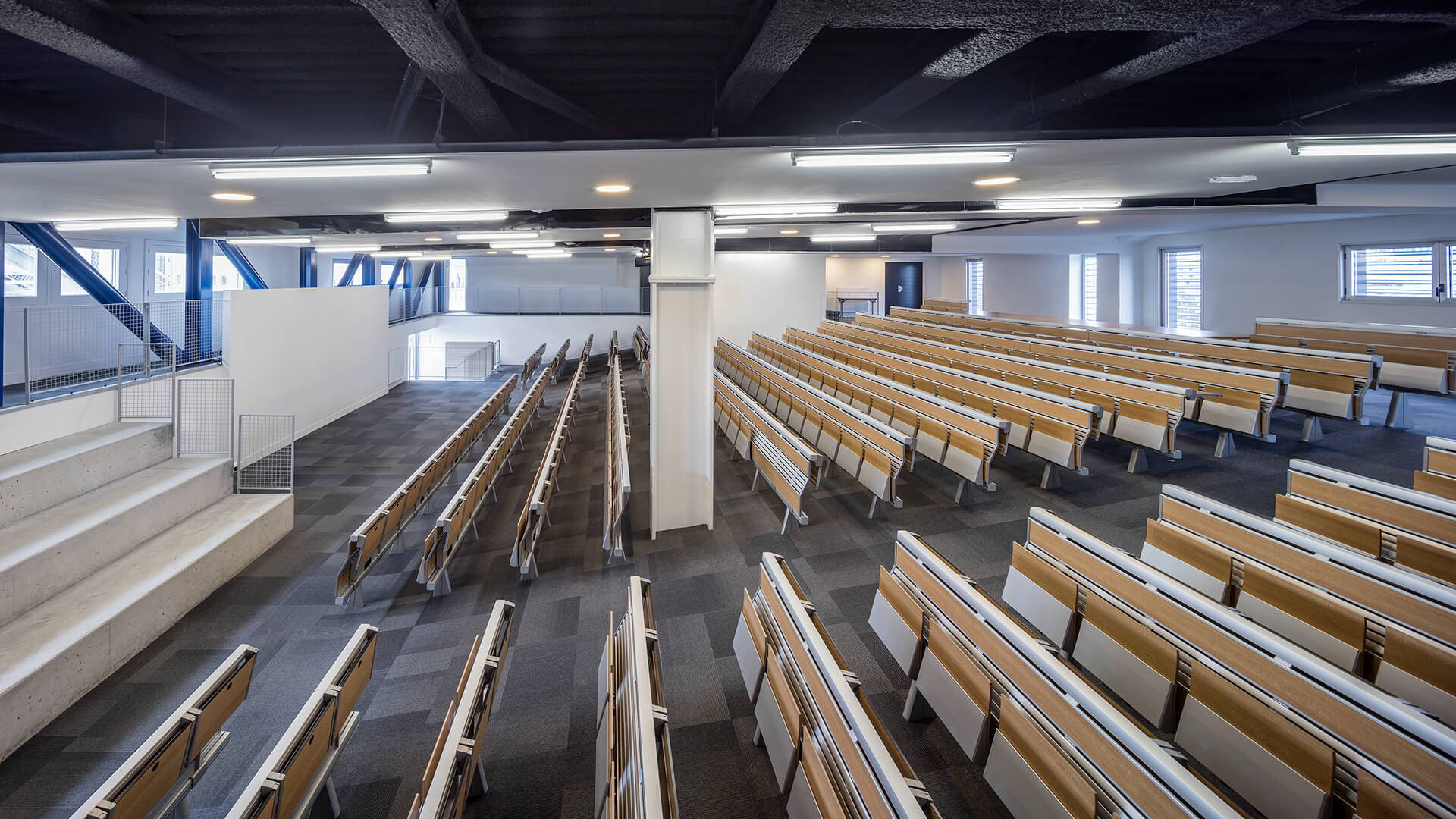
The EPITA conference hall confirms the great success of LAMM on the French market, where a considerable number of installations have been completed, such as: IUT, Paris Descartes, Paris; EFB, École de Formation du Barreau, Paris; IRIS, Institut de Relations Internationales et Stratégiques, Paris; ESC, Rennes School Of Business, Rennes; Centre de Formation du Ministère de l’Intérieur, Lognes; Tour Incity, Lyons; Halle aux Sucres, Dunkirk.
Project IONIS Group – EPITA Campus Paris
Location Le Kremlin-Bicêtre, Paris
Design by Tragin Architectes
LAMM products Runner study benches, design Lucci e Orlandini
Our best wishes for a Happy Easter
With the following, we’d like to inform you that our offices will be closed from March 30th to April 2nd included for the Easter holidays and on 25th April for a national holiday (the Liberation Day).
L213 and On Time for CEFLA Finishing headquarters in Imola (Italy)
Design, comfort and great versatility for LAMM seating systems, which meet
specific project needs through custom solutions.
Experience, expertise and spirit of innovation are key features of CEFLA, a large multibusiness group well established worldwide with production plants in China, Russia and United States, whose strength lies in its diversity.
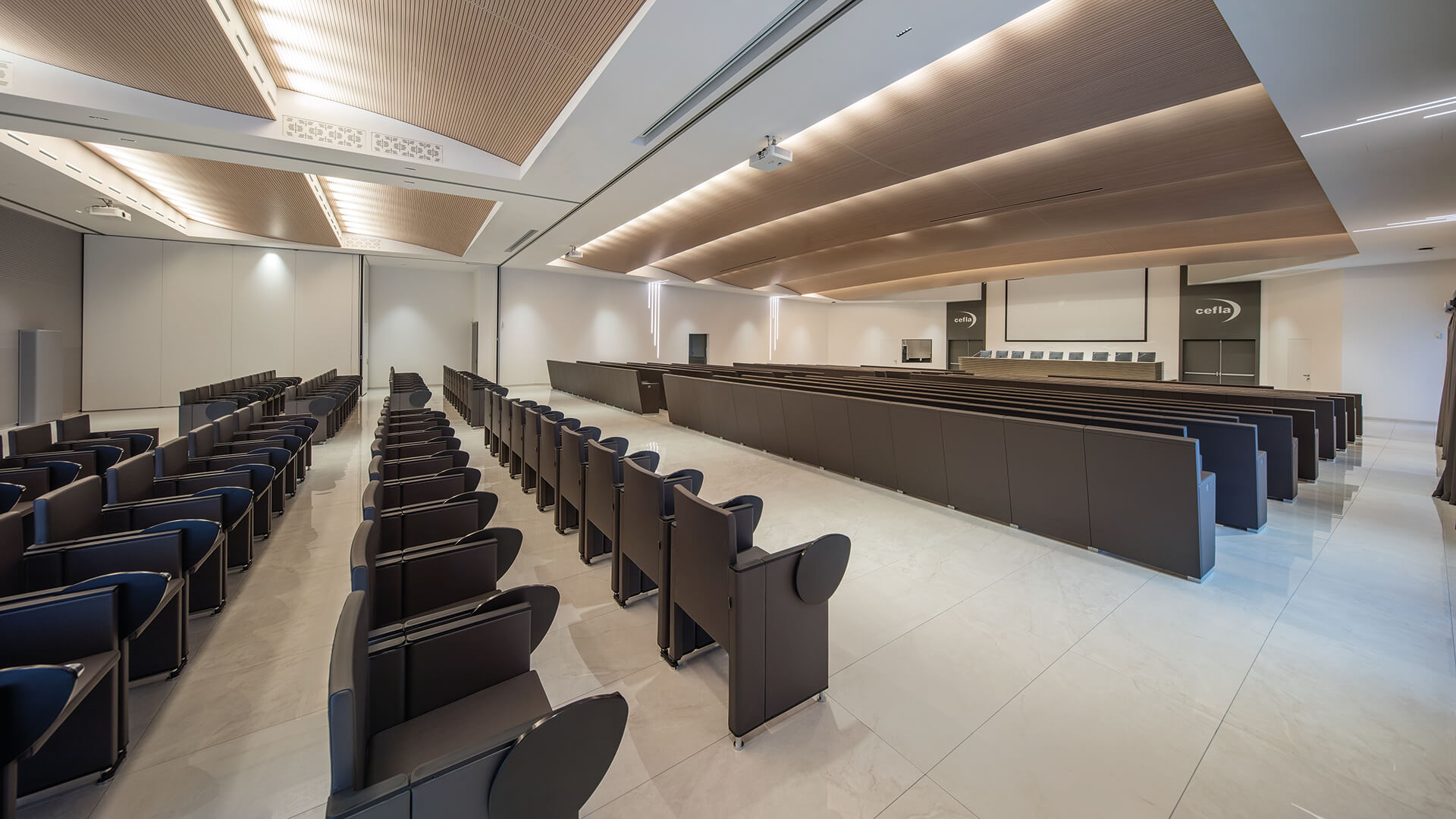
The building housing the headquarters in Imola, designed by the Civil Engineering Associated Study TB – Federica Tabanelli e Marco Bartolozzi, stands out for the original reticular inclined structure surrounding the dark glass shell, which protects the offices. Inside, the wide multi-purpose conference area is designed to meet different use requirements by means of manoeuvrable walls. The front part of the room can be separated by the back part, which can also be split into two smaller spaces.
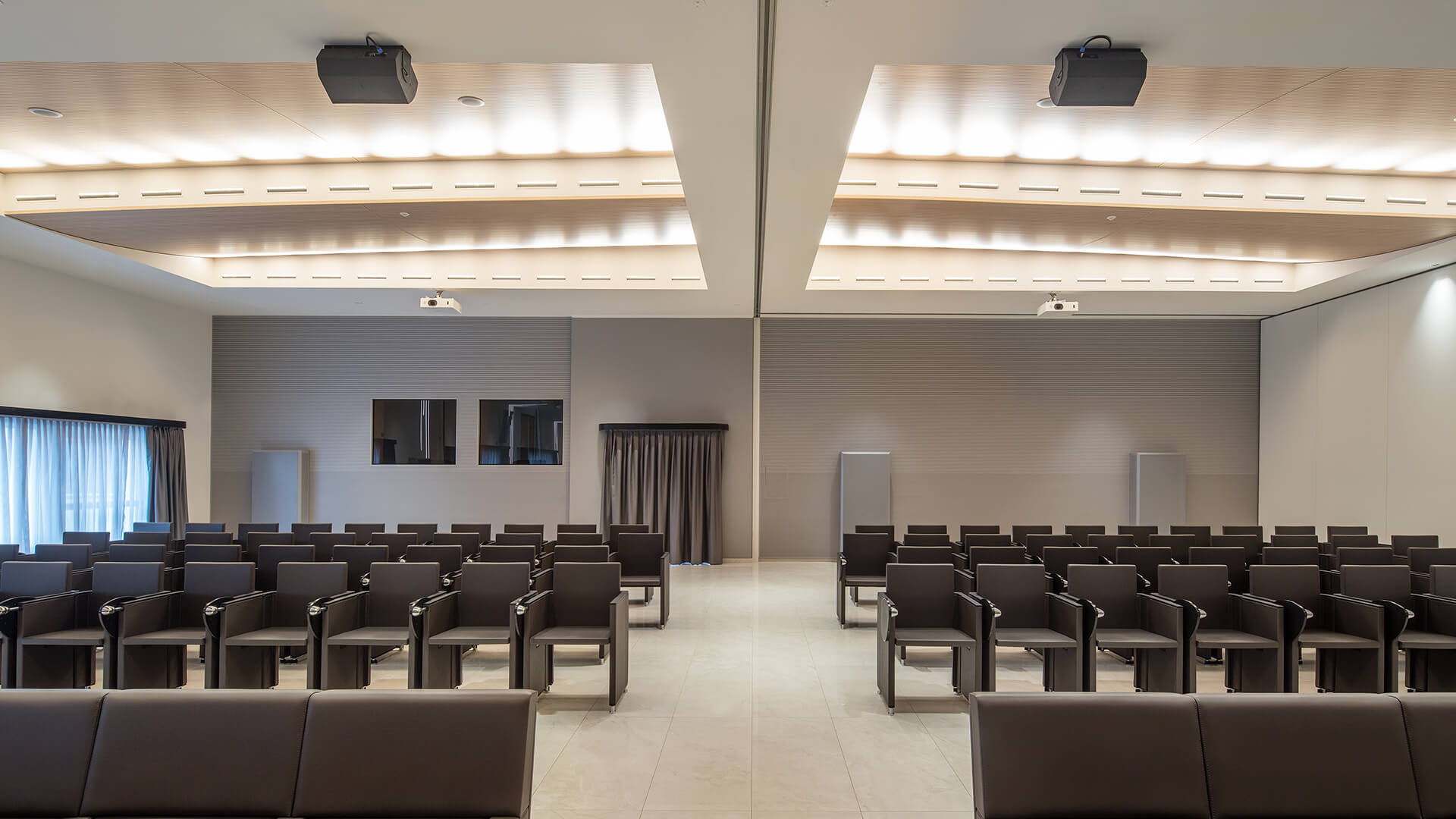
These spaces are equipped with different arrangement solutions such as LAMM L213 and On Time seating systems.
The 370 L213 auditorium armchairs, characterised by the essential design and the linearity of the modules, are fixed to the steps and arranged in straight rows with a distance of 55 cm. Supplied in the straight side version and upholstered with brown eco-leather, the seats are fitted with a foldaway tip-up writing tablet with anti-panic movement and with a socket placed in the lower part of the armchair.
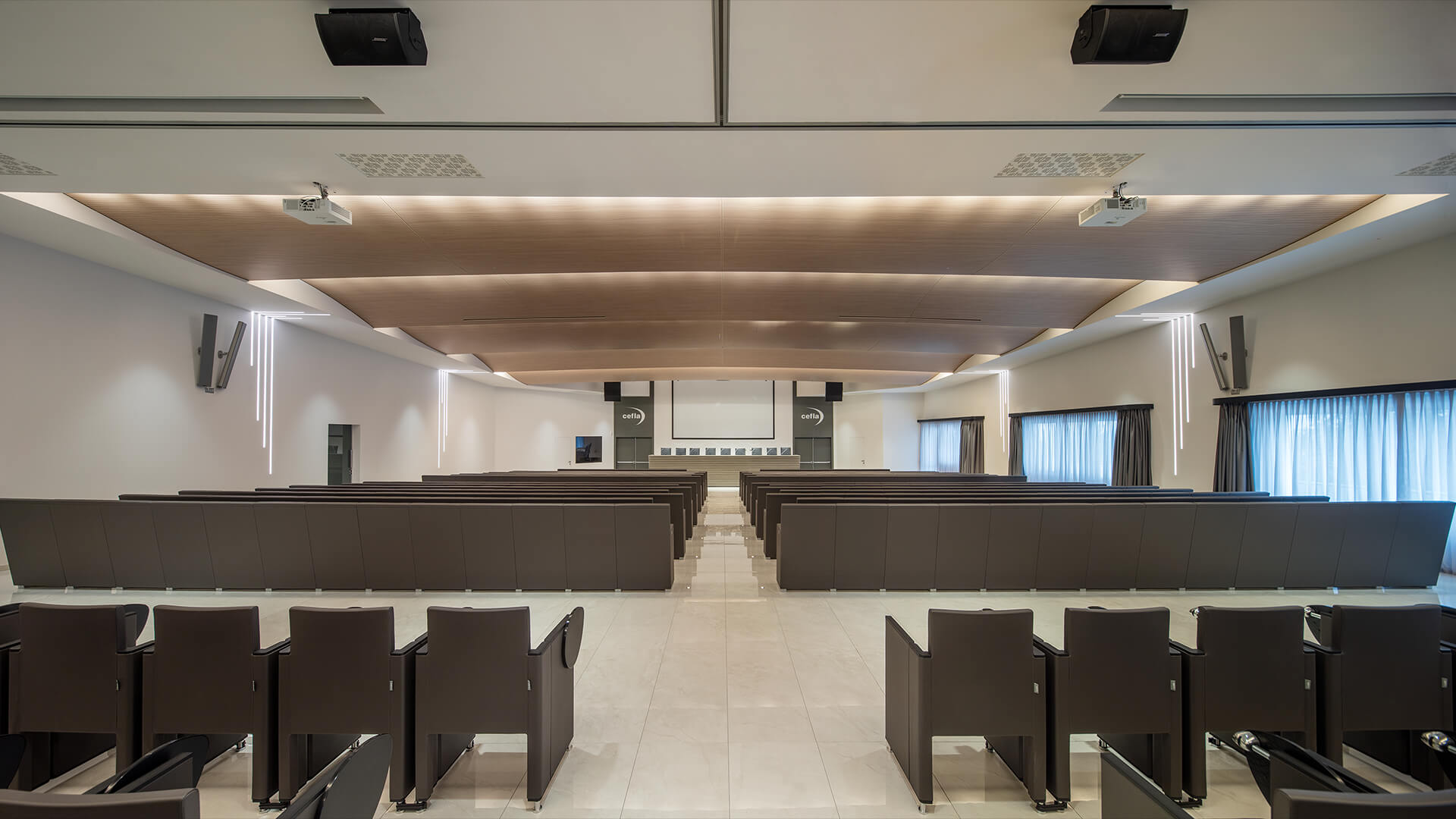
The multipurpose spaces at the back of the room are provided with On Time tip-up armchairs with interlocking foldaway writing tablet. Designed to meet the requirements of multifunctional premises, On Time is characterised by an exclusive movement system that, whilst maintaining high levels of comfort, allows seat and sides to fold up on the backrest, thus reducing its size to only 20 cm, to be easily moved when not in use. The installation has been completed with LAMM dollies to stack and move the closed armchairs.
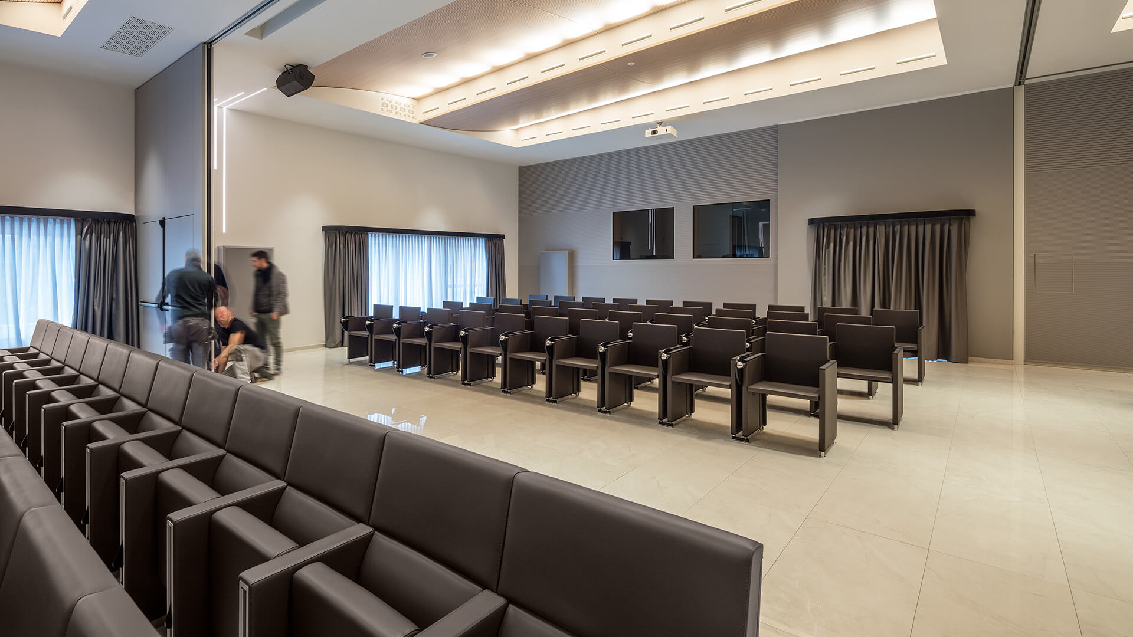
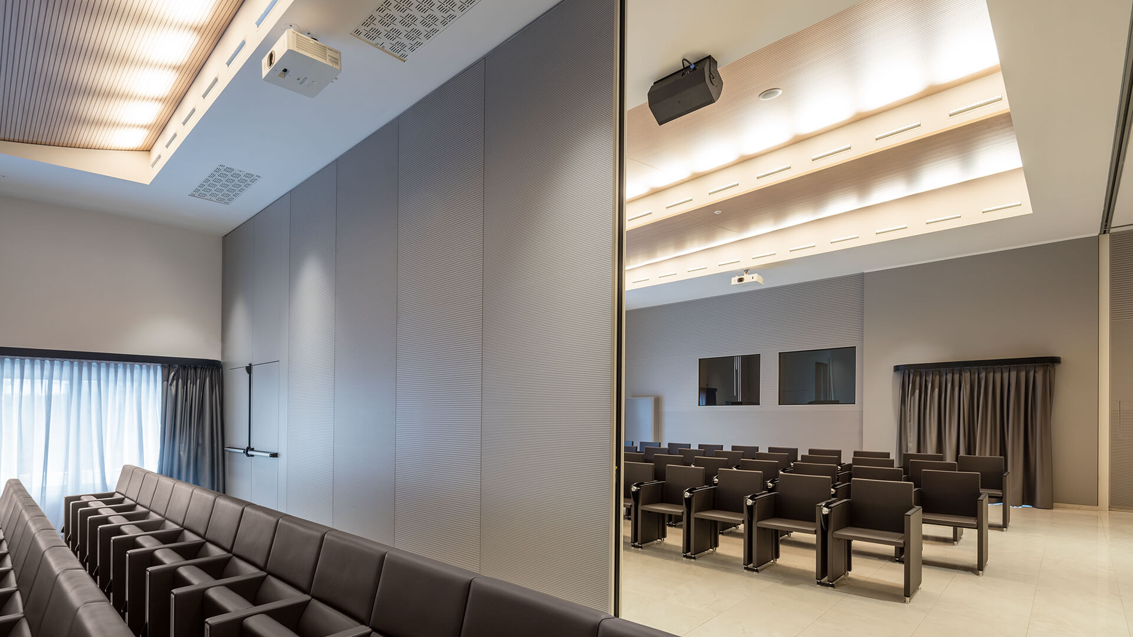
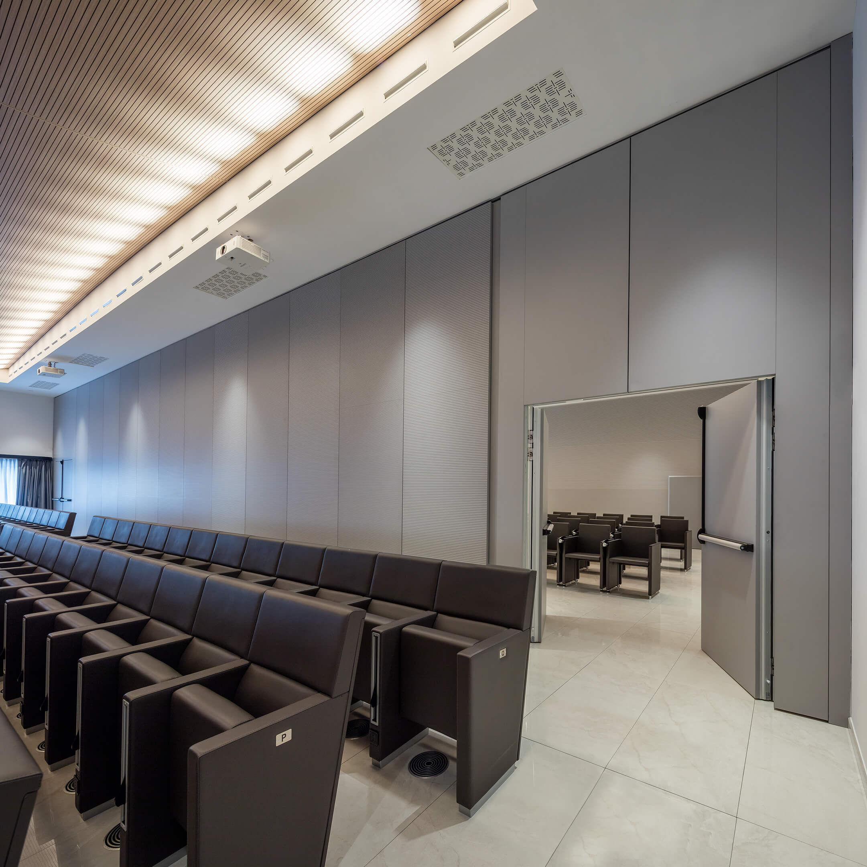
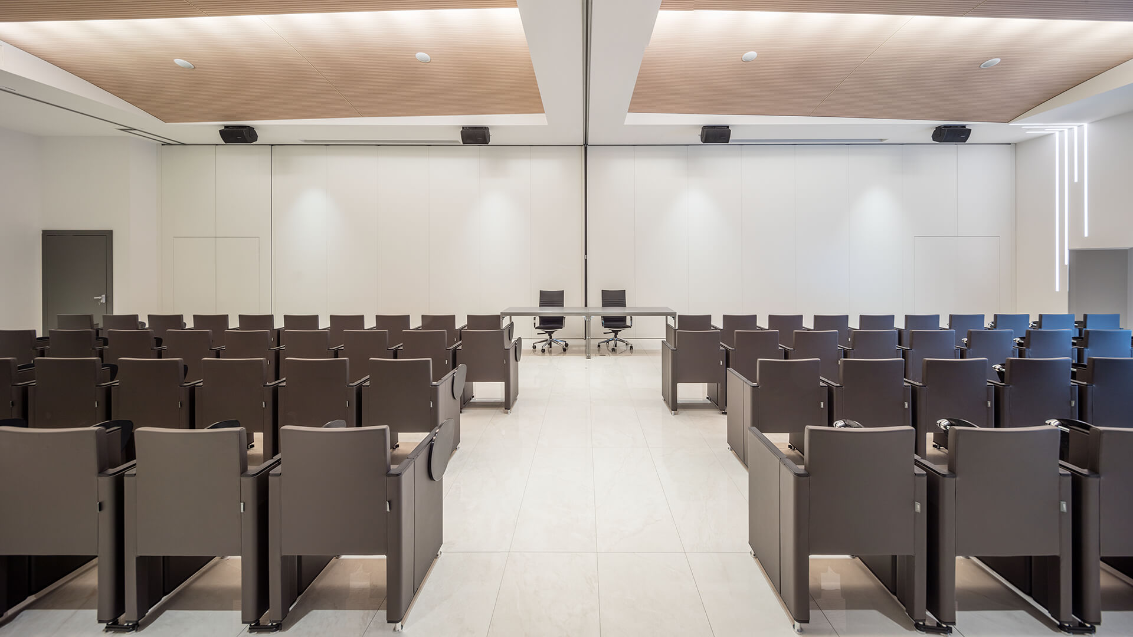
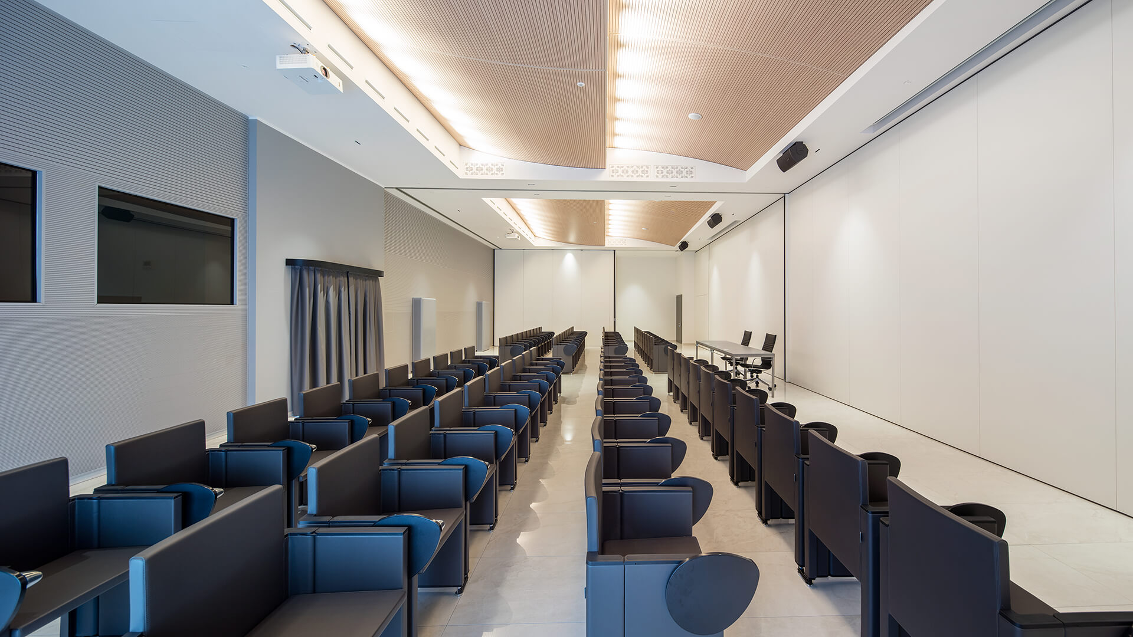
Project CEFLA Group
Location Imola, Bologna – Italy; Via Bicocca 13/a headquarters
Year 2017
Project Civil Engineering Associated Study TB – Eng. Federica Tabanelli and Eng. Marco Bartolozzi
LAMM System L213 + On Time
LAMM sponsor of Leaders in Architecture MENA
LAMM will sponsor the eighth edition of Leaders in Architecture MENA that will take place in Dubai on 11th and 12th April 2018.
This summit is the most important and prestigious platform dedicated to promoting architecture industry across the countries of the Middle East and North Africa.
An event committed to boosting the region’s presence on the global architecture landscape, which brings together the most prominent interior designers and decision makers representing global firms and architectural practices.
Date: 11th and 12th April 2018
Location: Dubai, UAE
Web site: www.archmena.com
L213 for Jut Foundation in Taipei – Taiwan
Perfectly integrated into the suggestive textile structure of the Jut Group lecture hall in Taipei, the L213 armchairs by LAMM confirm the company international role in the field of advanced seating systems for conference, educational and public spaces
Jut Group develops high-quality commercial activities dealing with architecture, interior design, furniture, art and culture. The 240-mq lecture hall, situated at the group headquarters in Taipei (Taiwan), can hold up over 200 people. The installation design concept is based on MVRDV, an architecture and urban design practice in Rotterdam, and The Why Factory researches on the potential of future convertible spaces and underlines Jut commitment to collaborate with highly talented artists, designers and architects.
“The interior looks like a green dream surrounding the audience”, says Winy Maas, the co-founder of MVRDV. The hall is a work of art, which represents Taiwan natural landscape and, at the same time, meets the functional requirements of acoustics.
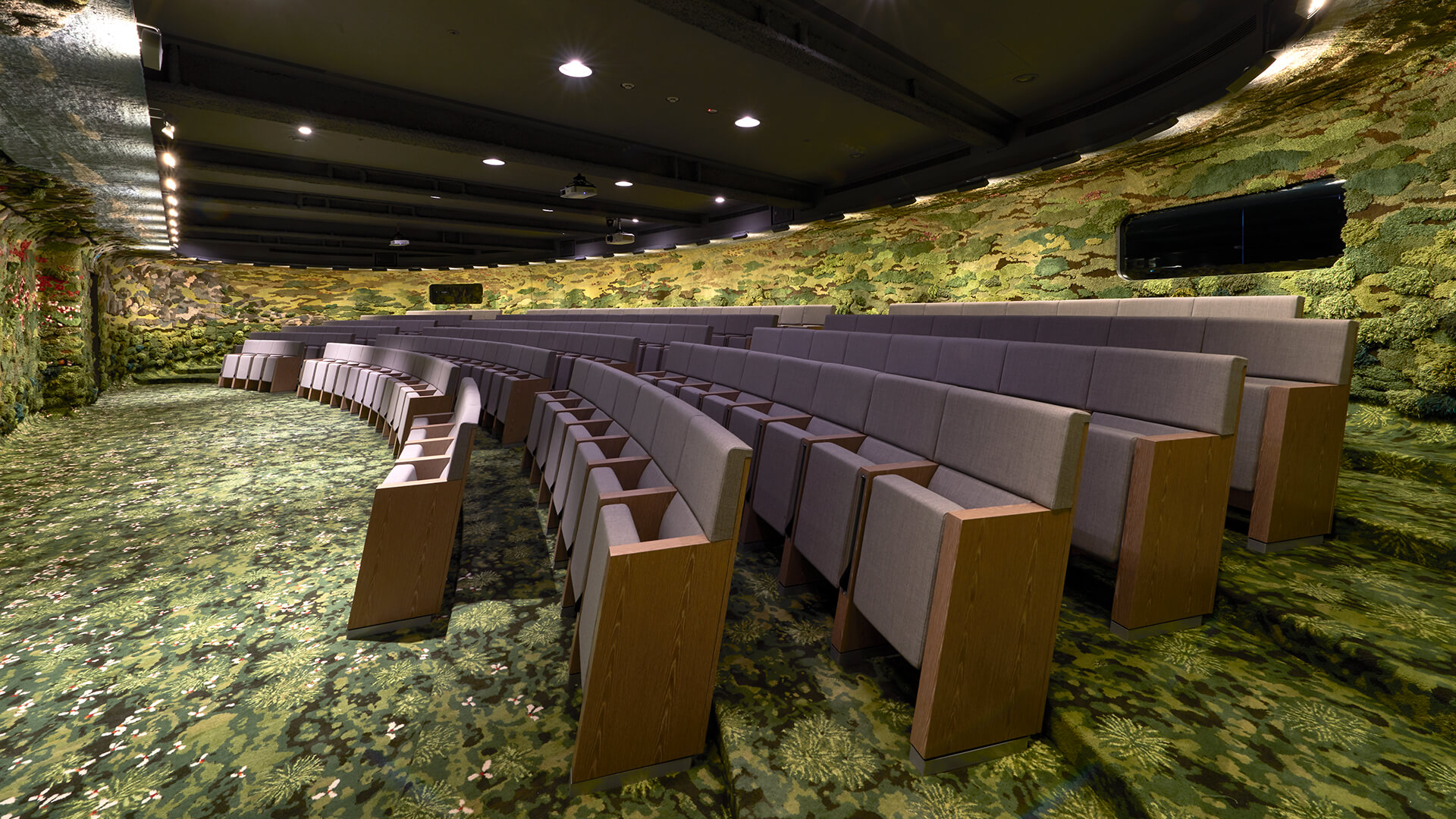
The key element of the new lecture hall is the outstanding wall covering inspired by nature, created by Alexandra Kehayoglou, an Argentinian textile artist who transformed Jut Group lecture hall into a functional, comfortable and great impact space.
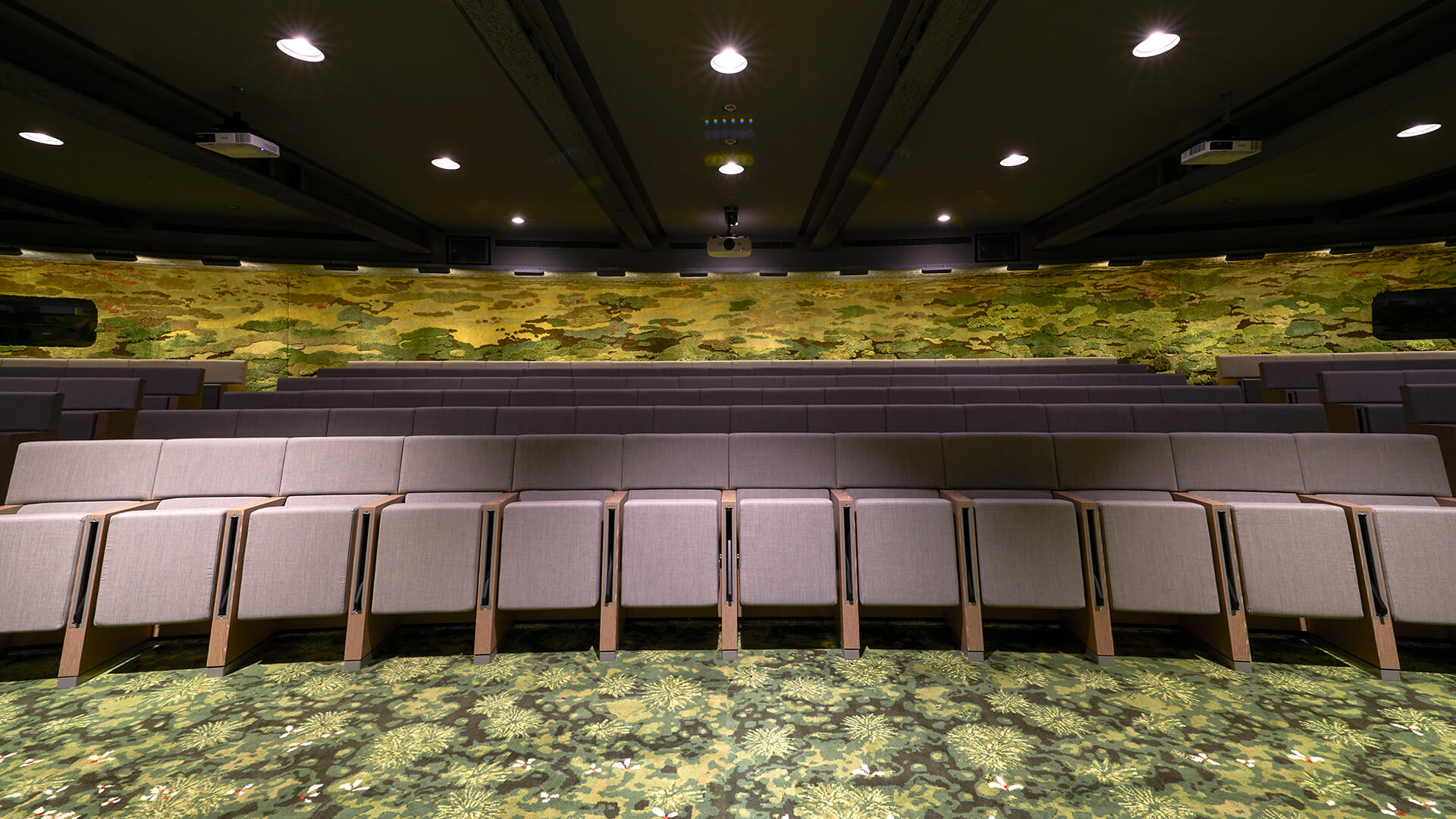
Designed as a real art installation, the structure has been manufactured in Buenos Aires at the weaving mill of Kehayoglou’s family, by using waste yarn and a handmade quilting technique, which has taken more than a year of work. By reproducing natural elements such as musk, water, trees and meadows, the covering creates a fabric wood, which extends from the floor to the walls, thus offering a unique atmosphere.
To arrange the lecture hall, MVRDV architecture practice has chosen the L213 armchairs by LAMM, standing out for their linearity and compositional rhythm, but also for their extreme comfort, into the original layout.
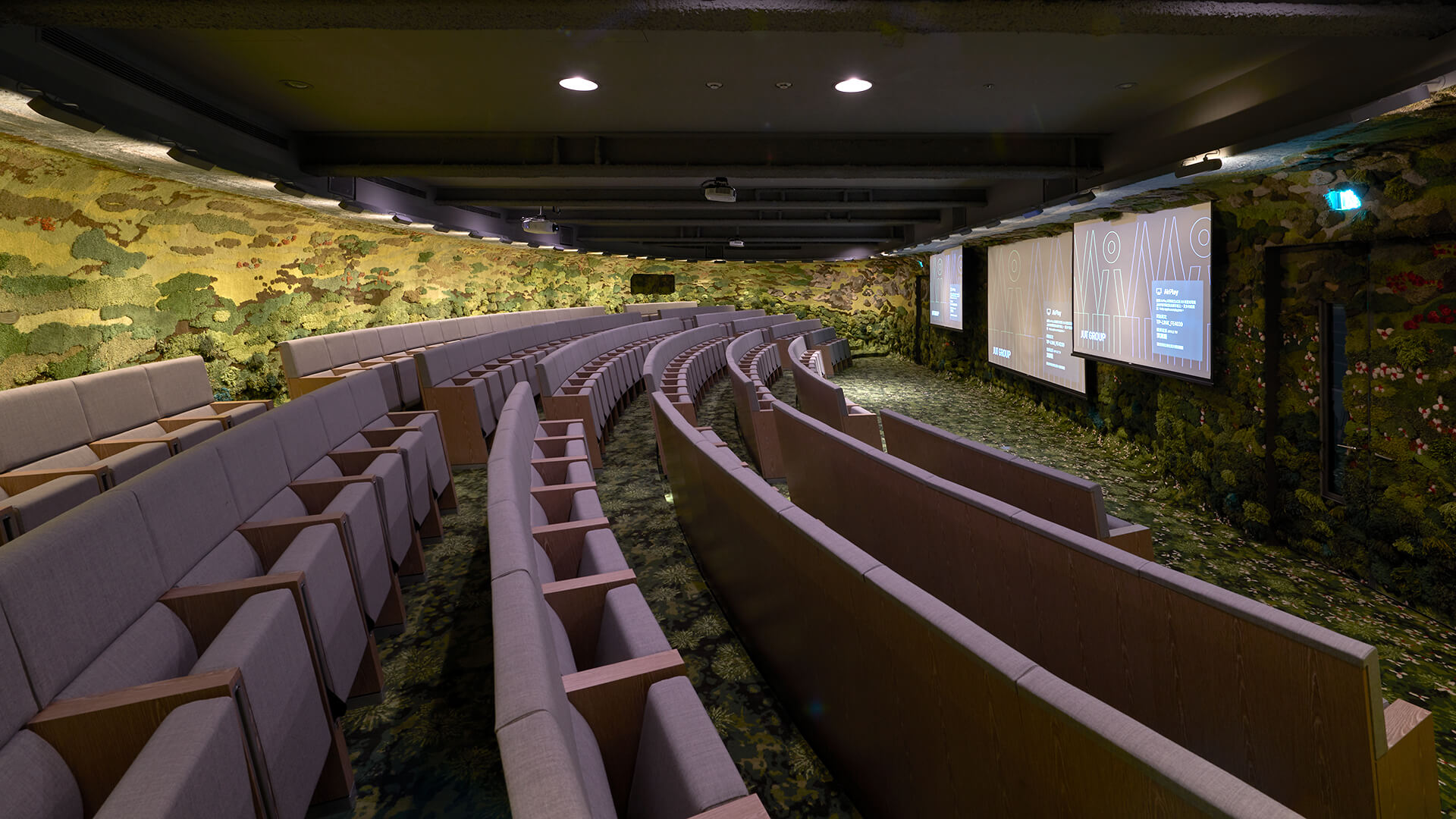
L213 armchairs, upholstered with Remix 2 fabric by Kvadrat, have been supplied in the version with inclined sides and installed in curved rows, with no gaps between the panels in order to ensure the backrest continuity. Sides and rear-backrest are made of plywood with grey oak finish. Moreover, the right sides are equipped with tip-up writing tablet with anti-panic movement.
Project Jut Group
Location Taipei – Taiwan
Year 2017
Design by MVRDV – Winy Maas, Jacob van Rijs and Nathalie de Vries
Tapestry Carpet design by Alexandra Kehayoglou
L213 LAMM System
Happy Holidays
LAMM wishes everyone a Merry Christmas and a good start of the year 2018.
E4000 study benches for LUISS Business School “Guido Carli” new campus in Rome
Villa Blanc has been restored to its original beauty and equipped with evolved seating systems by LAMM, which reaffirms its leading role in conference and educational sectors
Already the result of existing building restoration, Villa Blanc in Rome was redesigned in 1898 by the architects Giacomo Boni and Umberto Mora in the eclectic style according to the wishes of Baron Alberto Blanc, Minister of Foreign Affairs of Crispi’s Cabinet. Set in a park of considerable environmental and architectural interest, the location is formed by Villa Blanc, the surrounding park, some smaller buildings and greenhouses; since 1922, it is subject to constraints regarding architecture and cultural heritage protection.
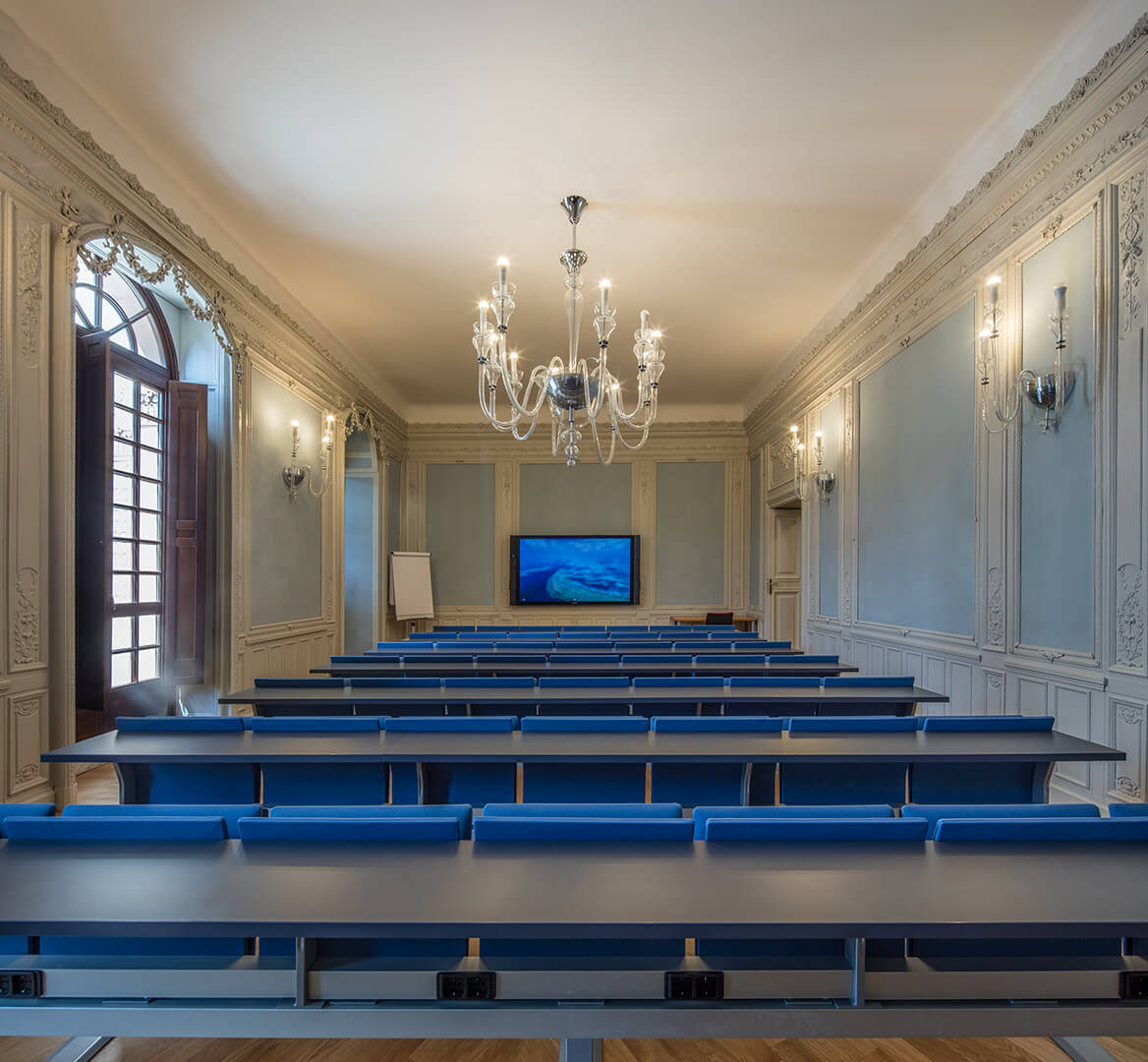
After many changes in ownership, together with extraordinary and conservation interventions over the decades, in the 2014-2016 period Villa Blanc was subjected to a careful restoration. The original spaces, shapes, indoor and outdoor decorations have been respected and repaired, including the impressive staircase with caryatids and the balustrade supported by 41 alternating smooth and twisted little columns – symbol of harmony in diversity –, which had been stolen during the years of decay.
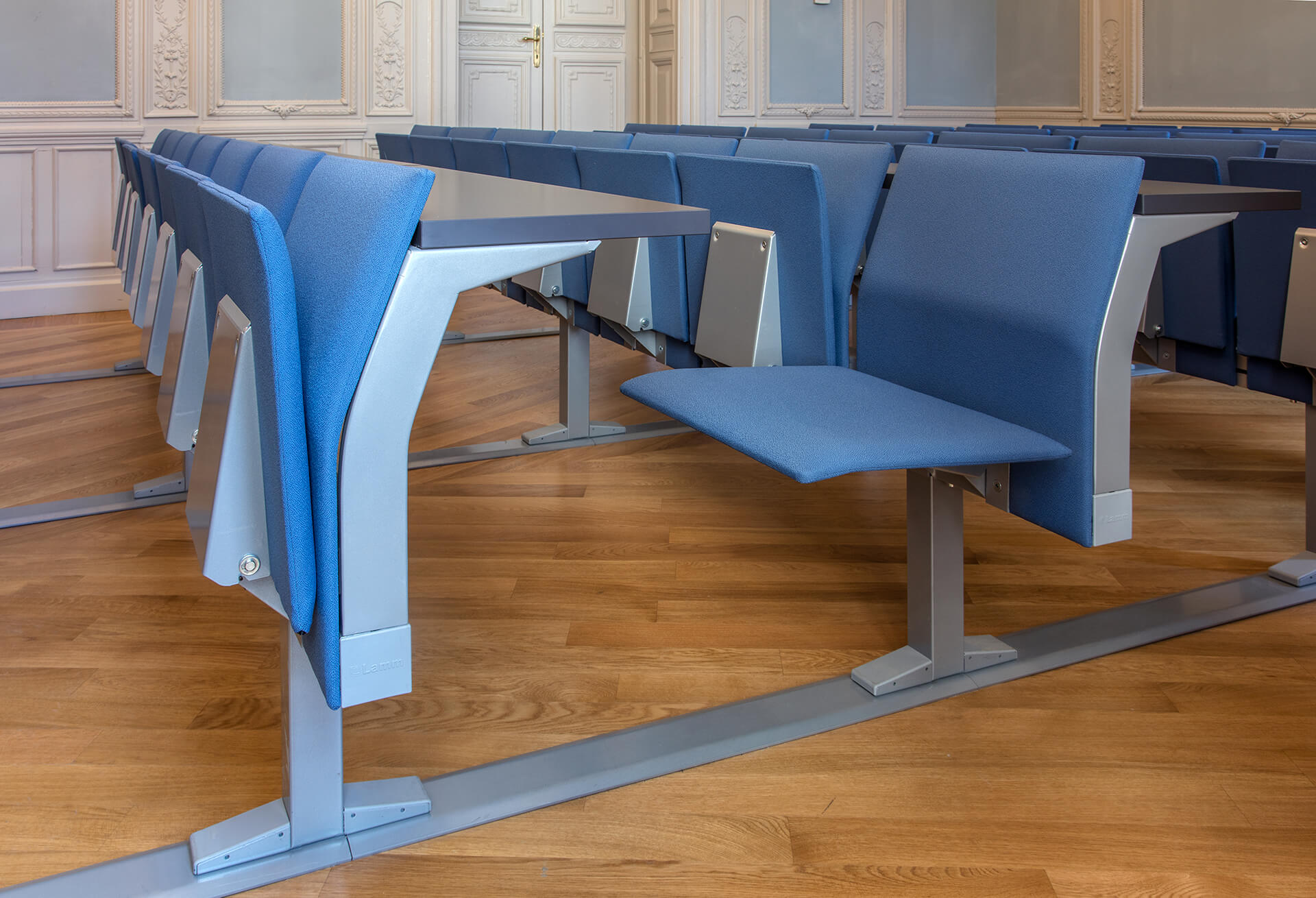
Since January 2017, the building has become part of Luiss Business School campus, a management school of Libera Università Internazionale degli Studi Sociali “Guido Carli”, where students can take advantage of cutting-edge technological innovations in a charming historical setting.
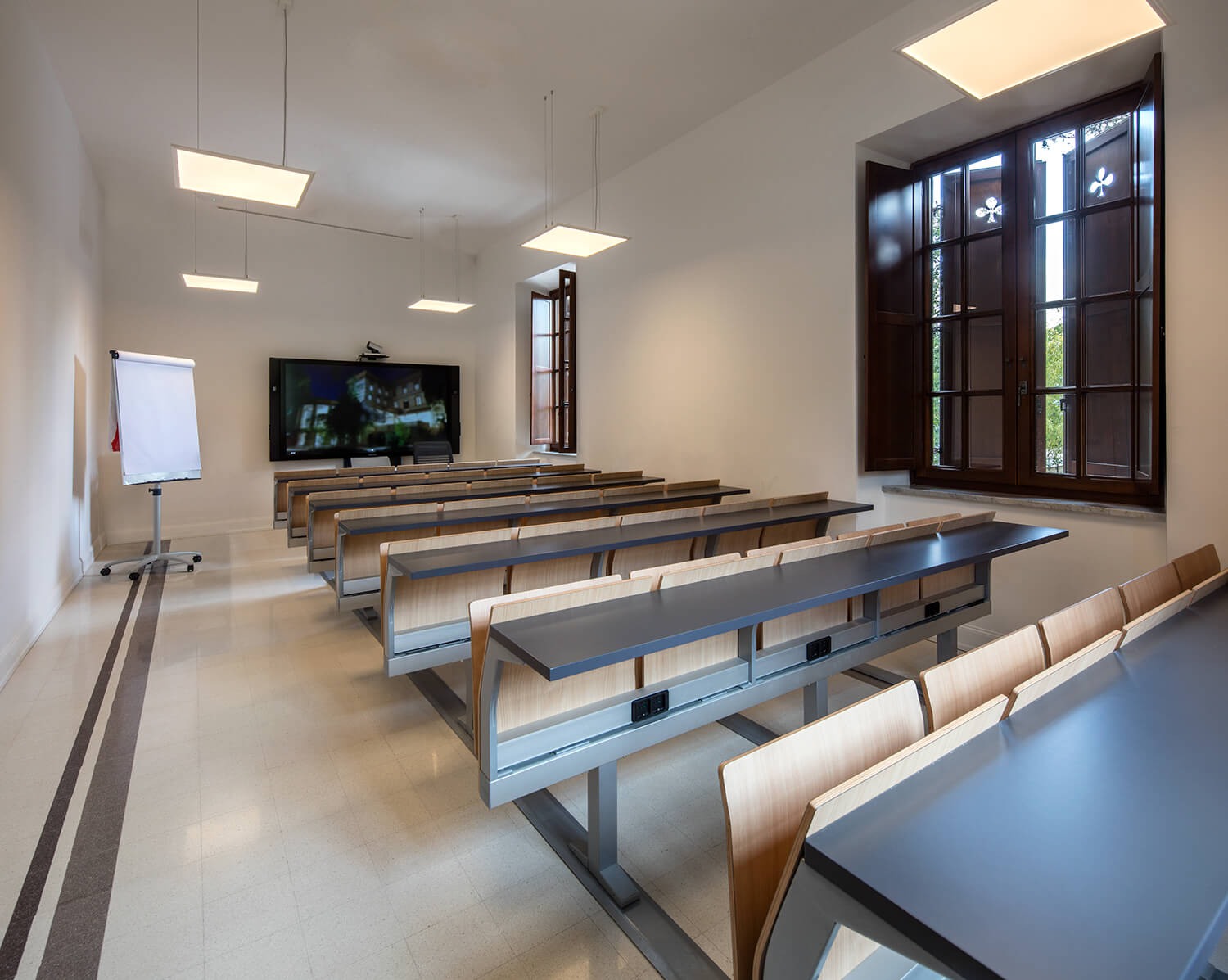
The interior furnishings, realised by LAMM, include E4000 study benches. They are supplied in the version with fixed top, cable management and inter-row bars, which ensure the respect of existing floorings as no fixing holes are necessary. After a study on simplification and rationalisation, the components of this line present features of functionality, resistance and durability while meeting practical requirements in the educational field and integrating technological and multimedia devices.
The five small villas have been equipped with upholstered and laminated study benches in three different finishes. Fully upholstered HL3 chairs with tip-up seat have also been provided, characterised by an essential design and innovative solutions that guarantee high durability and resistance performances, combined with great comfort and formal lightness.
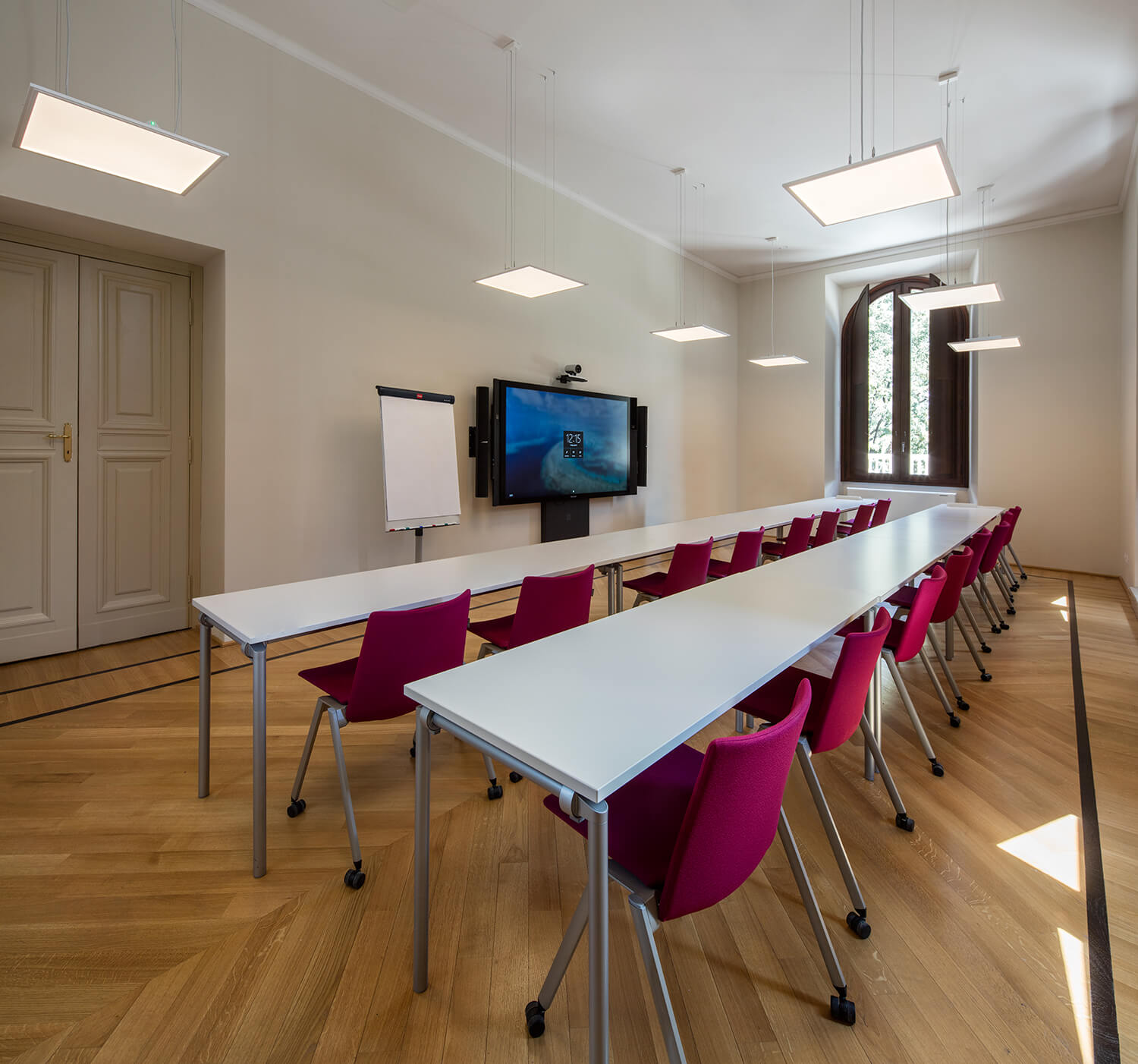
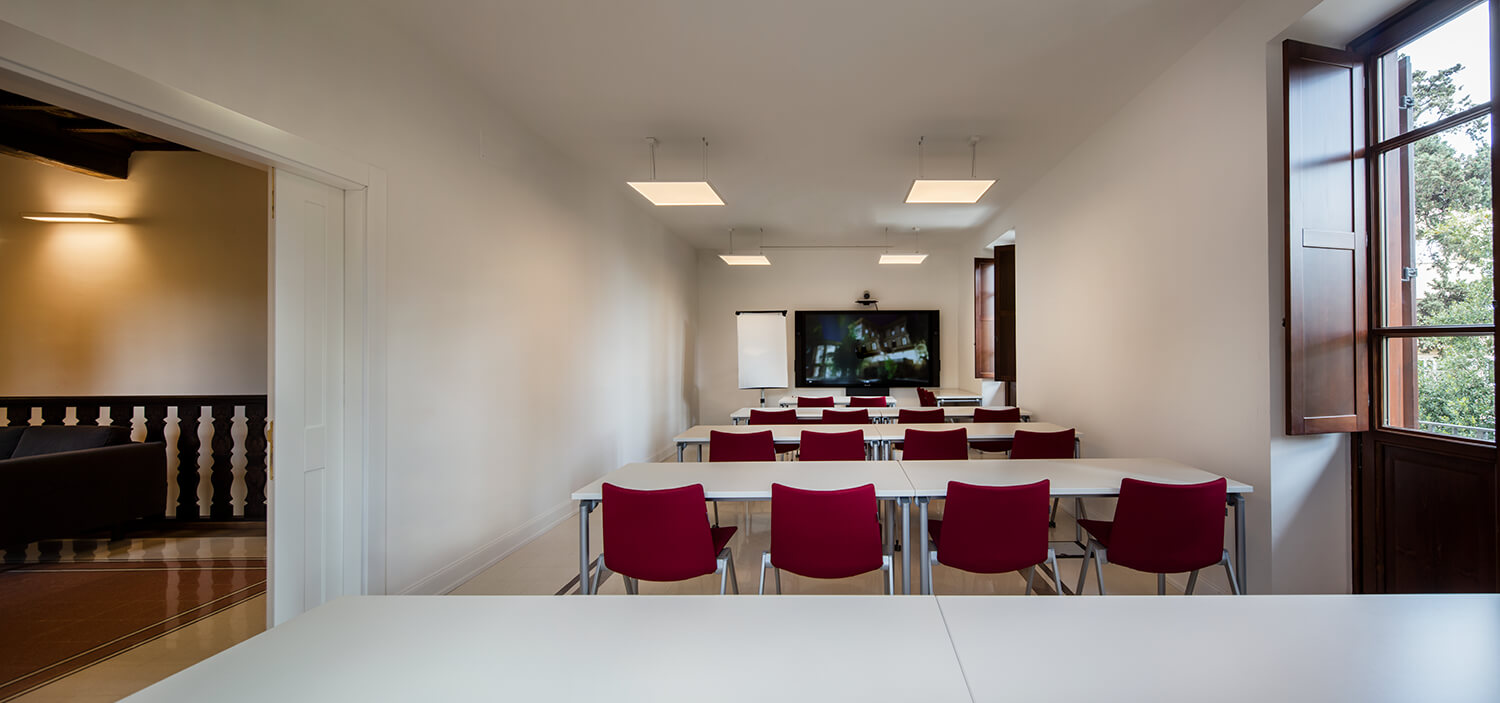
Project Villa Blanc, Via Nomentana, 216
Location Rome, Italy
Year 2017
Client LUISS Business School “Guido Carli”
Project and management of restoration works arch. Massimo Picciotto
LAMM Systems E4000 study benches, HL3 chairs
Custom Armchairs for Apple iOS Developer Academy
LAMM continues its collaboration with the Apple Centre iOS Developer Academy in Naples thanks to the Custom Armchair system, which entirely meets practical, aesthetic and ergonomic needs of the customers
Federico II University in Naples houses the first iOS Developer Academy in Europe, thanks to the new partnership with Apple Inc.
An innovation cluster able to attract young people and companies, the course designed and supported by Apple at Standard and Master levels, takes place into the new campus dedicated structure in San Giovanni a Teduccio, which includes many laboratories and the access to the most updated Apple hardwares and softwares.
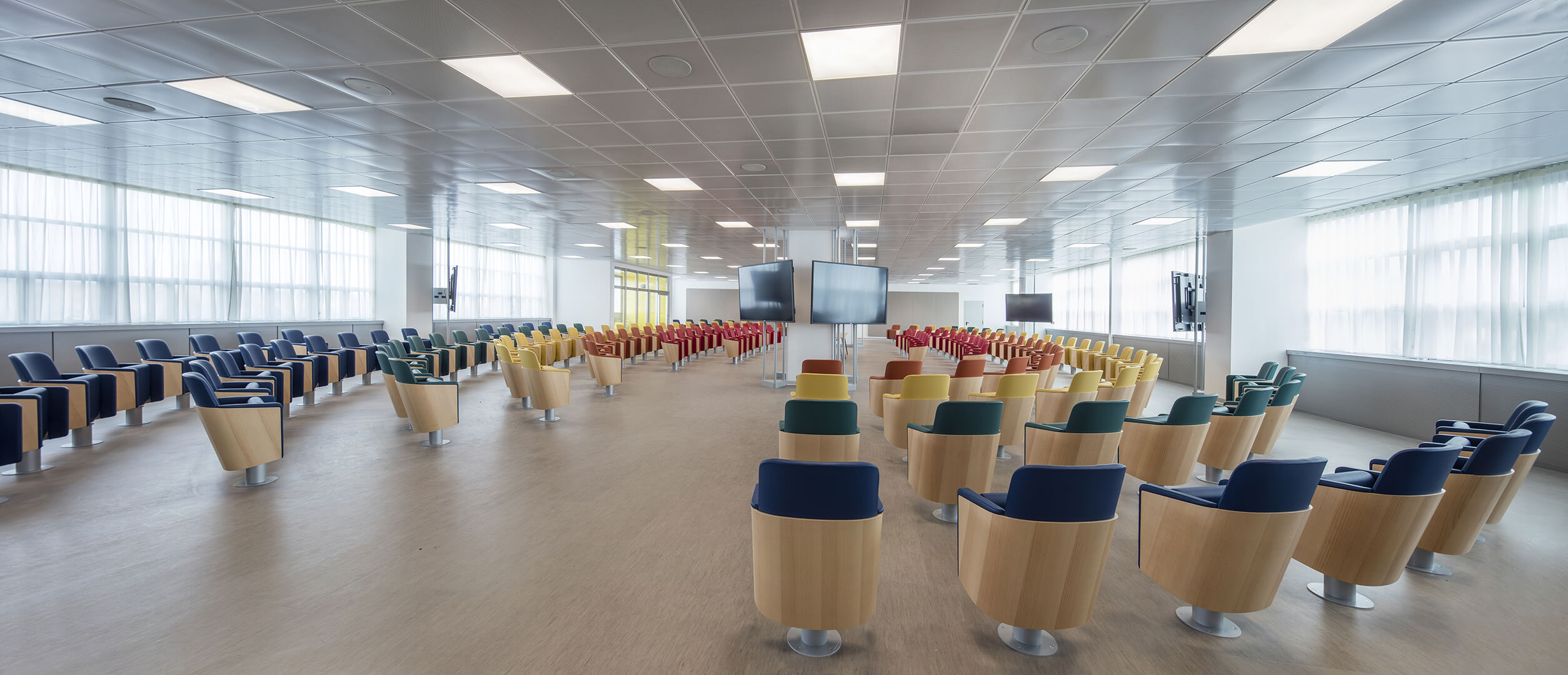
At the third floor of L1-L2 modules where renovation and upgrading works have recently been carried out to create large open spaces for classrooms, laboratories, working areas and offices. More specifically, the project has required modifications to the room layout and to the electric, ICT, thermomechanical, fire-fighting systems etc. necessary for the conversion of the whole floor.
After the supply of more than 400 L213 armchairs for the centre great hall, the partnership between LAMM and iOS Developer Academy continues with the installation of 200 Custom Armchairs in a double semicircle conference hall.
Specially conceived for this installation, the armchair entirely meets practical, aesthetic and ergonomic needs of the customers, thanks to some structural innovative solutions. Supplied in several colours according to a specific chromatic choice, the armchairs are equipped with a 360-degree rotation device, which allows the seat automatic return to the starting position.
LAMM installation has been completed with many Public chairs and armchairs to furnish different working and study areas.
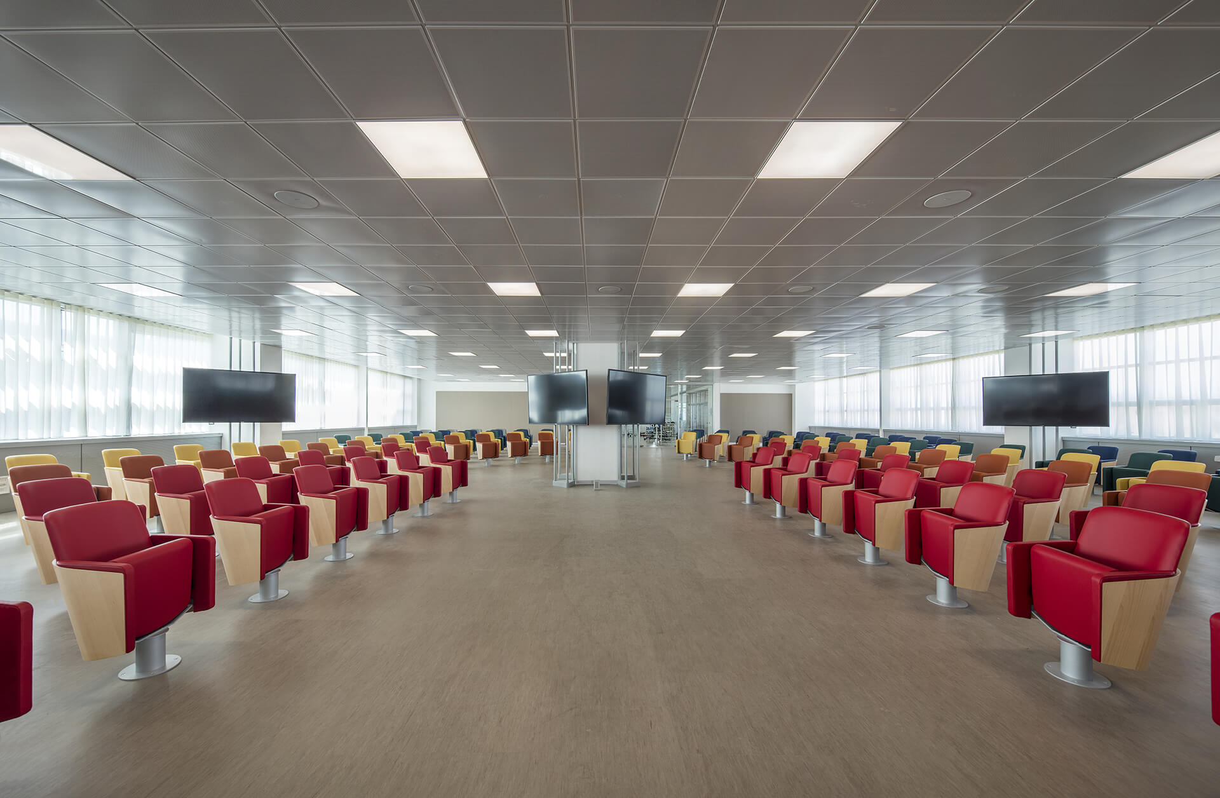
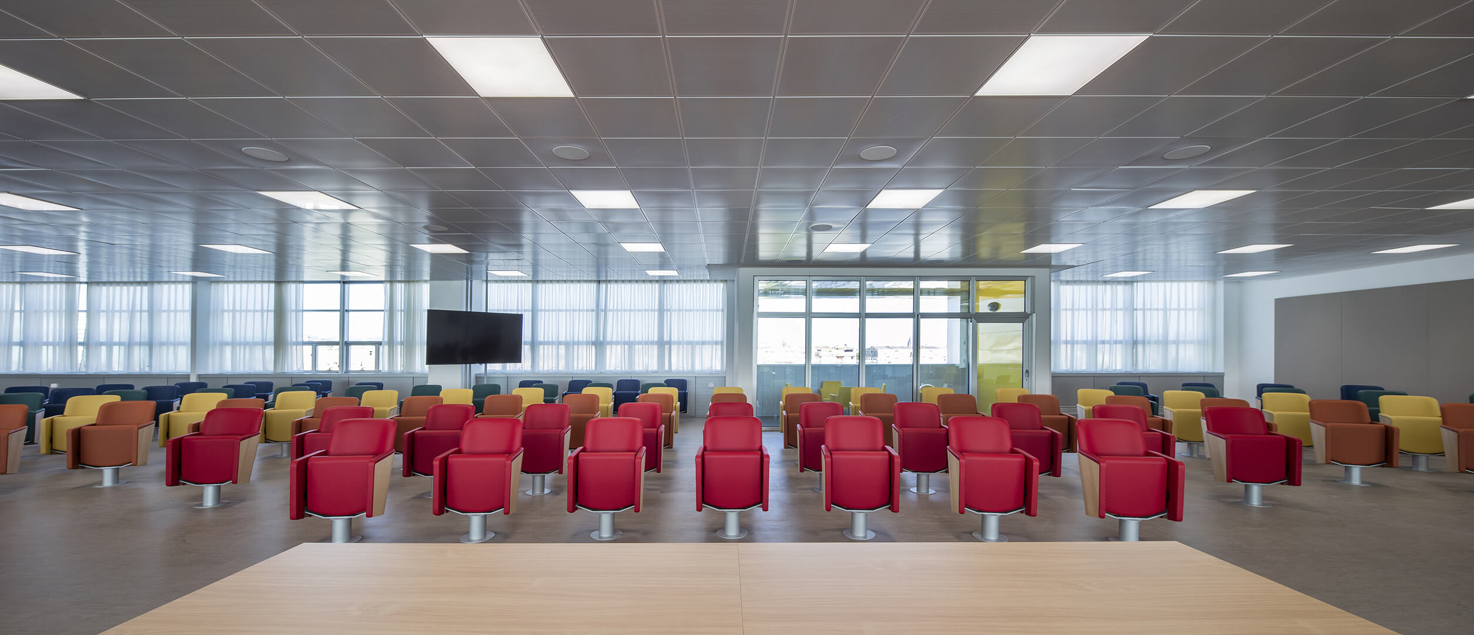
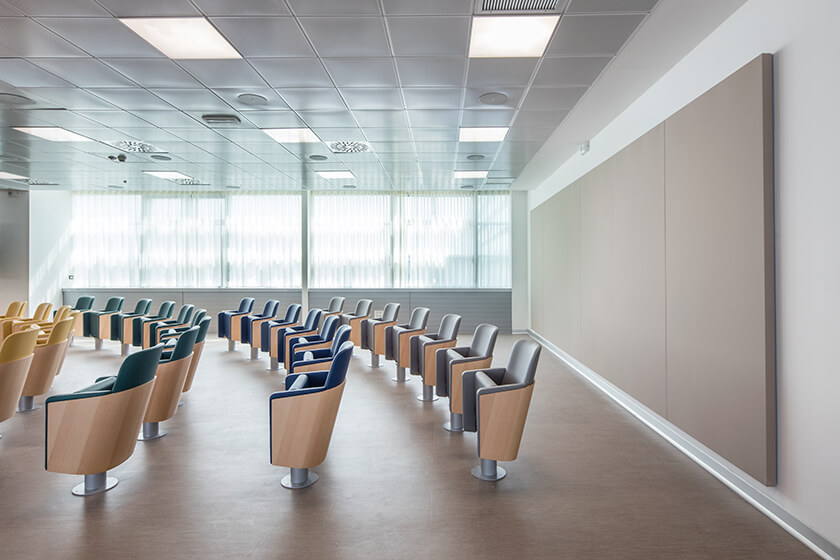
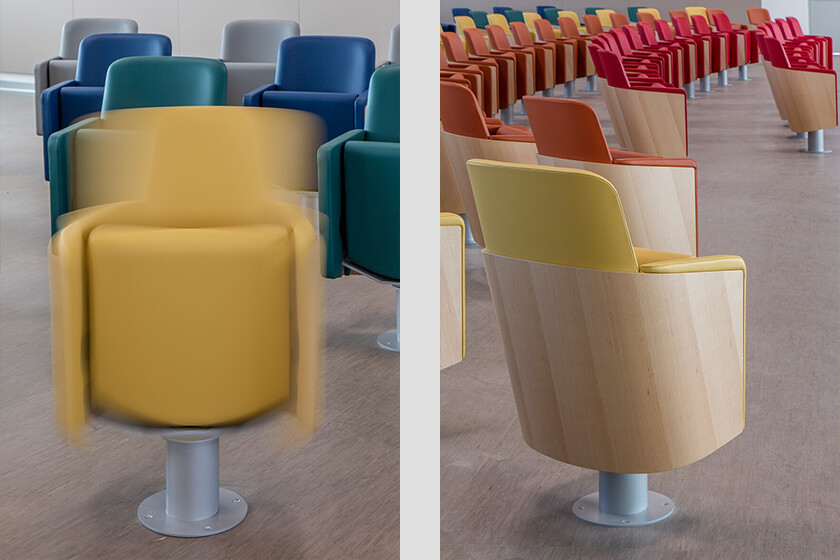
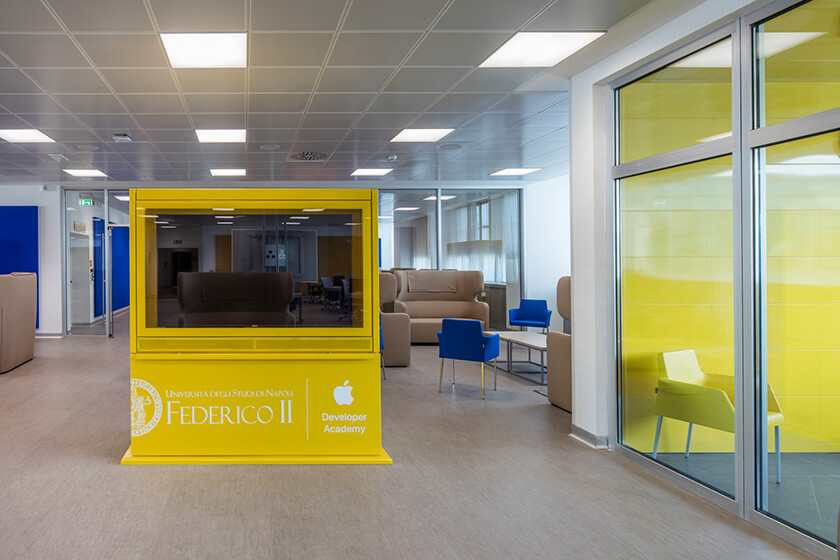
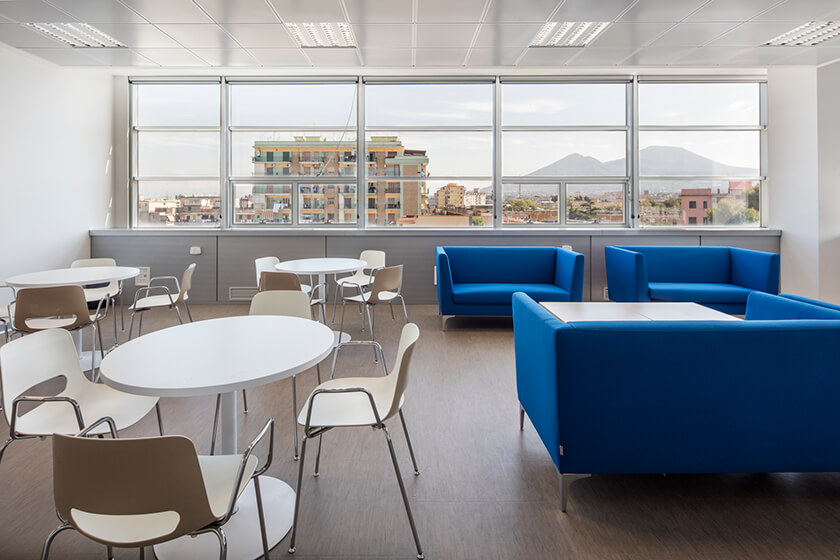
Project Apple iOS Developer Academy
Location Naples, Italy
Year 2017
Client Federico II University of Naples
Architects arch. Francesco Scardaccione with Ishimoto Architectural & Engineering Firm
LAMM system Custom Armchairs
Genya armchairs and E5000 study benches for Sala dei Duecento inside Palazzo Vecchio in Florence
LAMM seats and benches for the prestigious Sala dei Duecento, where research and innovation blend with the sixteenth-century ancient tapestries to create a complete multifunctional space
Located in the original core of Palazzo Vecchio, dating from the early 15th century, the great Sala dei Duecento was conceived to house Florence Council meetings. Originally called Sala del Popolo or del Comune, the room took its current name in the 16th century, when the Duke Alessandro de’ Medici reformed the Council by bringing the total number of members to two hundred.
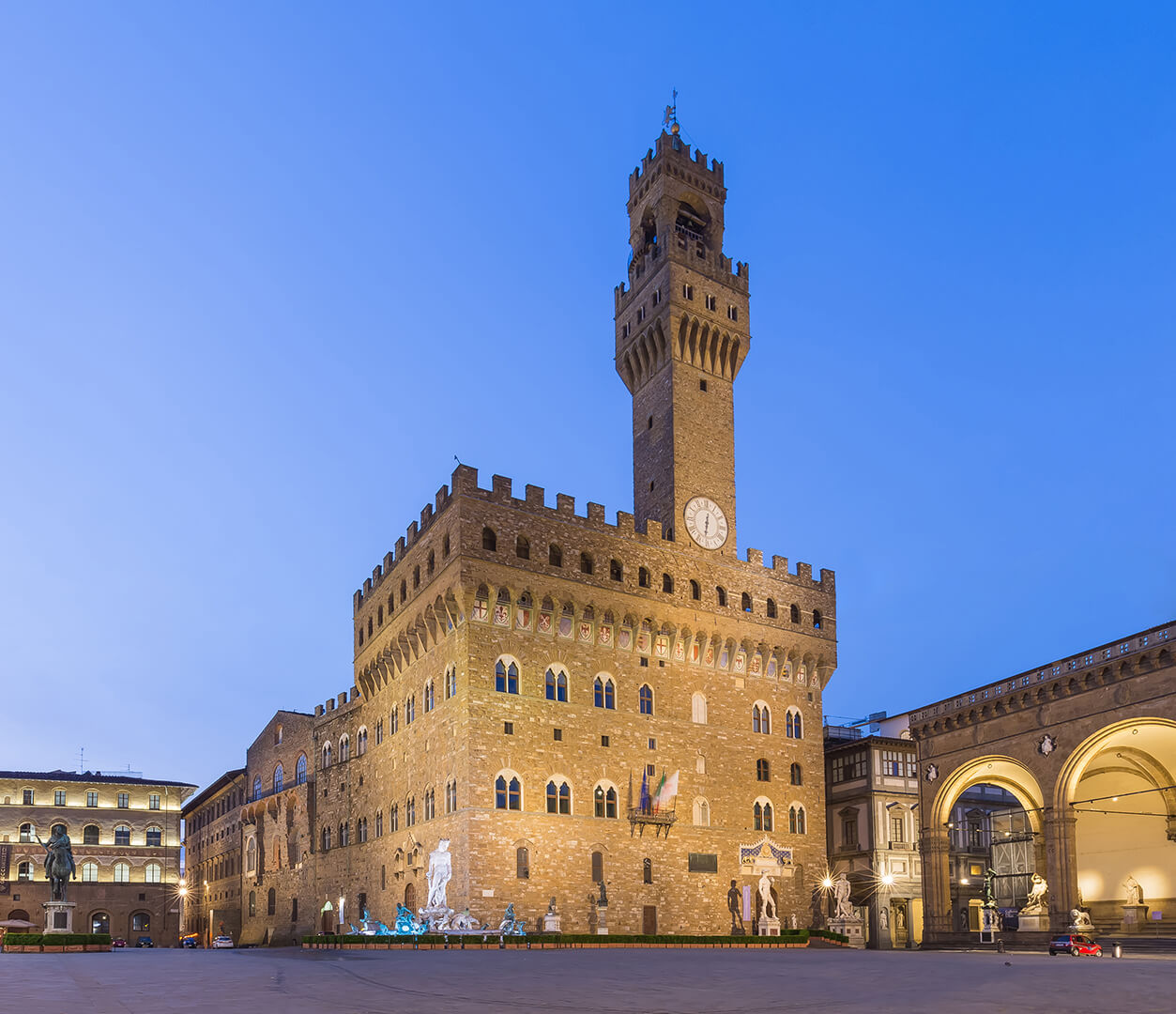
The historical site has recently been renewed to arrange the assembly according to the English model, a layout that allows visitors to admire the perimeter mullioned windows and the Bronzino and Pontormo tapestries over the walls. In this way, the room takes on a museum-like dimension, while maintaining the intended use of City Council Assembly.
The room technological devices are based on domotics, which allows the employment of different “sceneries” depending on the space use so as to control air conditioning, sound and lighting systems, but also tapestry lift system and window shading.
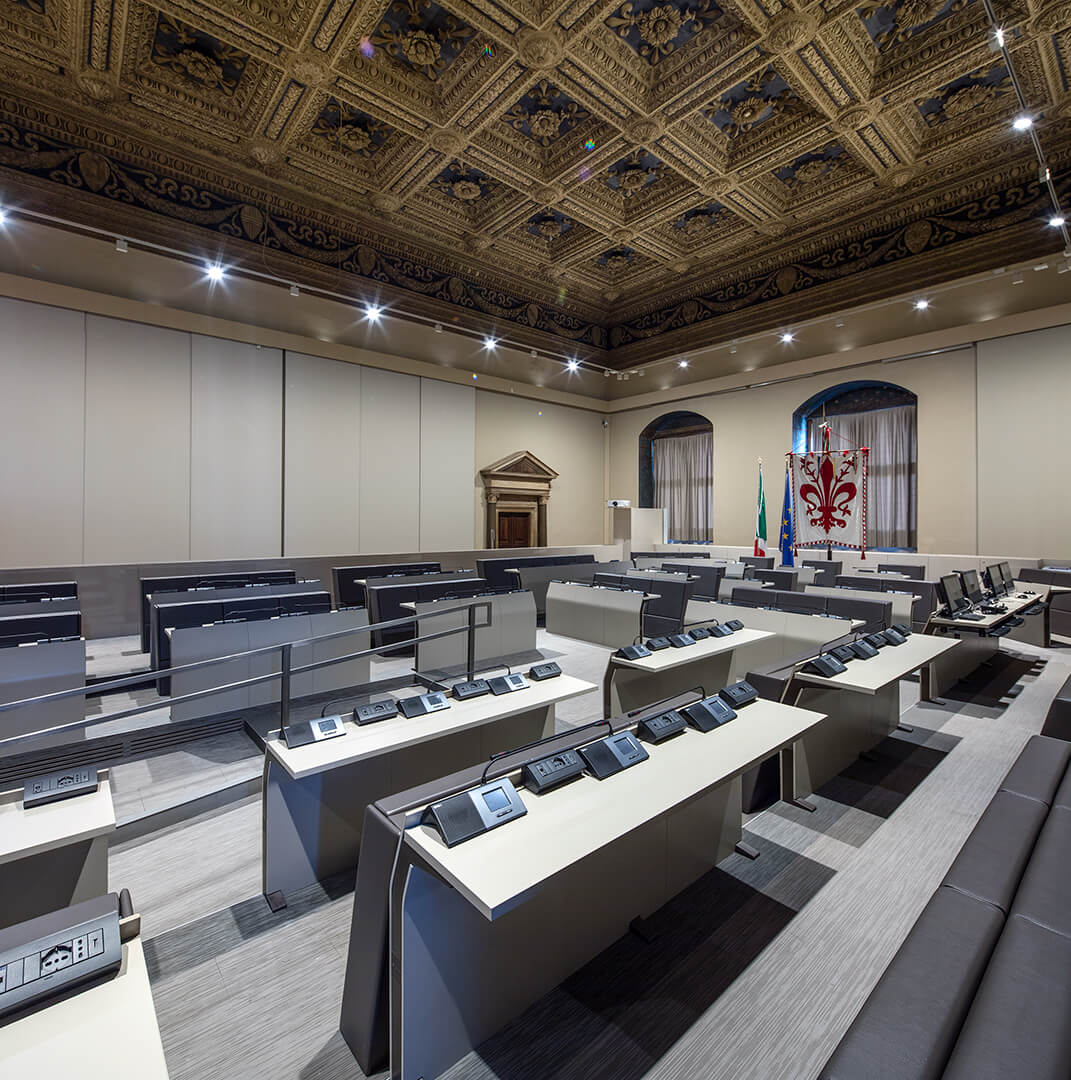
The 65 Council seats and benches, as well as 36 public chairs, all created by LAMM, have been chosen for the essential design aligned with a sober contemporary taste and their great ergonomic and functional performances.
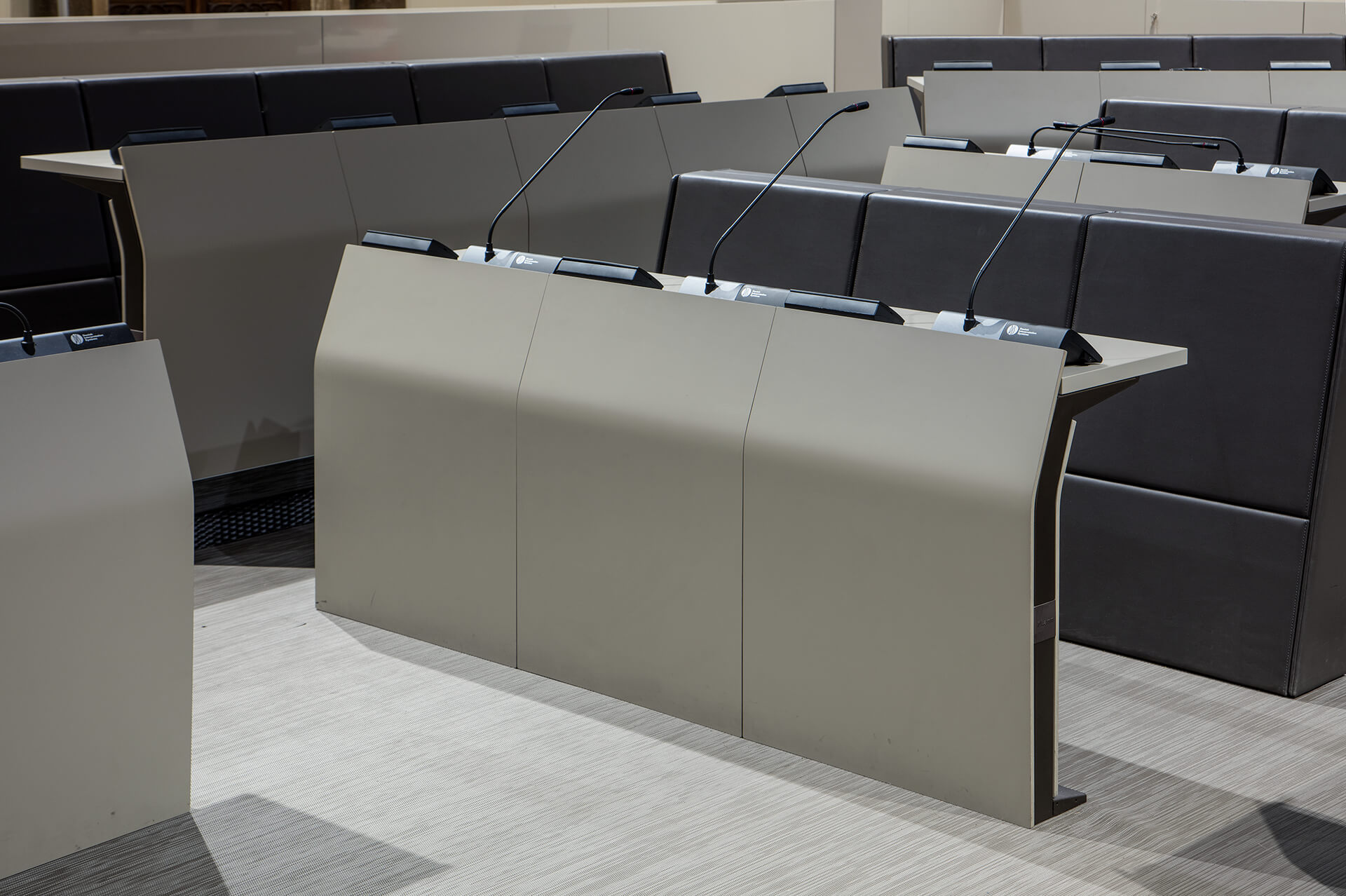
Genya armchair, designed by Dante Bonuccelli, is characterised by a minimalist elegant style and a compact shape when closed, with its components hidden within the volume, while seat and arms open, if needed, with a cushioned closure synchronized patented movement. Every seat combines with a custom E5000 study bench, with double closure panel, provided with electric power supply, an electronic vote keypad and a microphone.
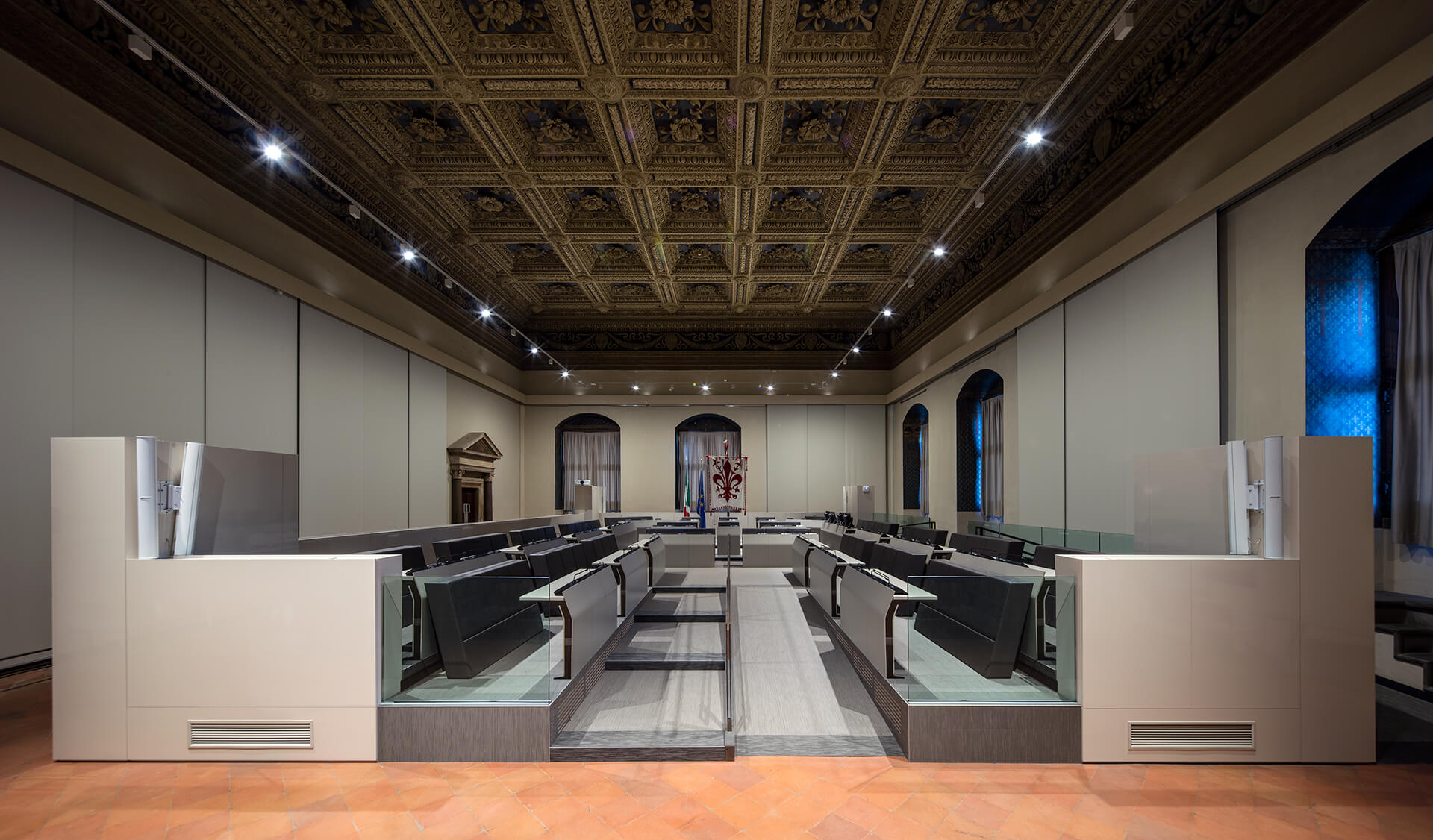
Both products have been installed on a platform, supplied by LAMM too, with rustproof tubular iron structure and walkover flooring in plywood panels coated with laminate on either side.
Project Sala dei Duecento – Palazzo Vecchio
Location Florence, Italy
Year 2016
Client Municipality of Florence
Design by Servizio Belle Arti e Fabbrica di Palazzo Vecchio of Florence Municipality; Chief Arch. Giorgio Caselli
Layout project Mr. Daniele Gualandi, Arch. Giorgio Caselli
LAMM systems Genya armchairs combined with E5000 study benches
E5000 and ST12 for Tyumen State University in Russia
The renovation project of lecture rooms of the main university in occidental Siberian Russia strengthens the role of LAMM as leading company in the field of education seating systems.
LAMM has recently completed the installation of its study desks at “Tyumen State University” in occidental Siberian Russia.
The university founded in 1930, which currently boasts more than 27,000 students, has undergone a very important restructuring and upgrading process in the last months, also thanks to the participation in 5-100 project, a government programme conceived to improve Russian higher education system.
The installation of LAMM’s seating systems has contributed significantly to design lecture rooms according to the new and changing needs of the Institute of Physics and Technology and the Institute of Economy and Finance.
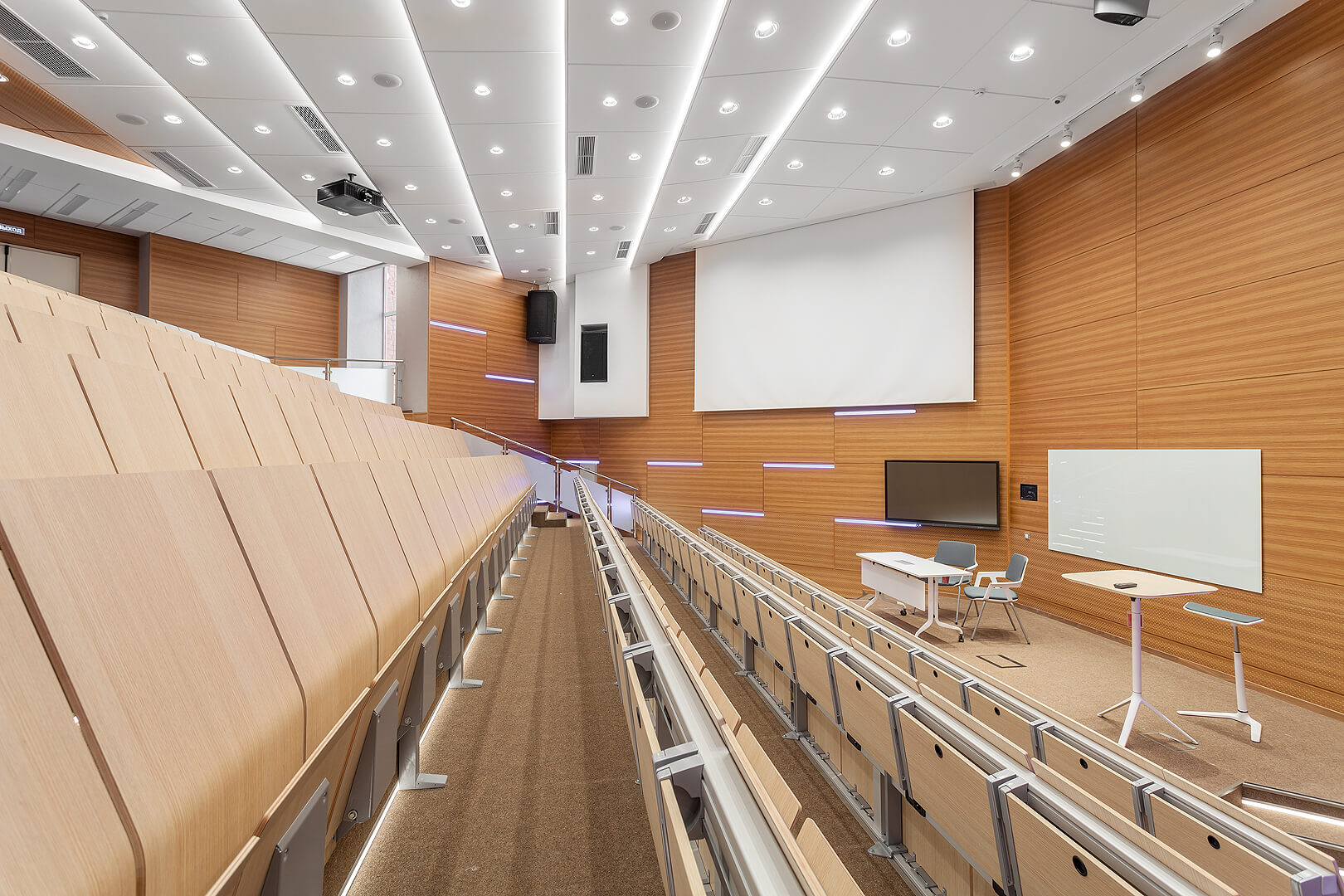
L300 lecture room in the Institute of Economy and Finance is the biggest room of the campus with a capacity of 180 people. In this context, E5000 study desks have been installed on steps in the wood version with tip-up foldaway top provided with cable trays under the top.
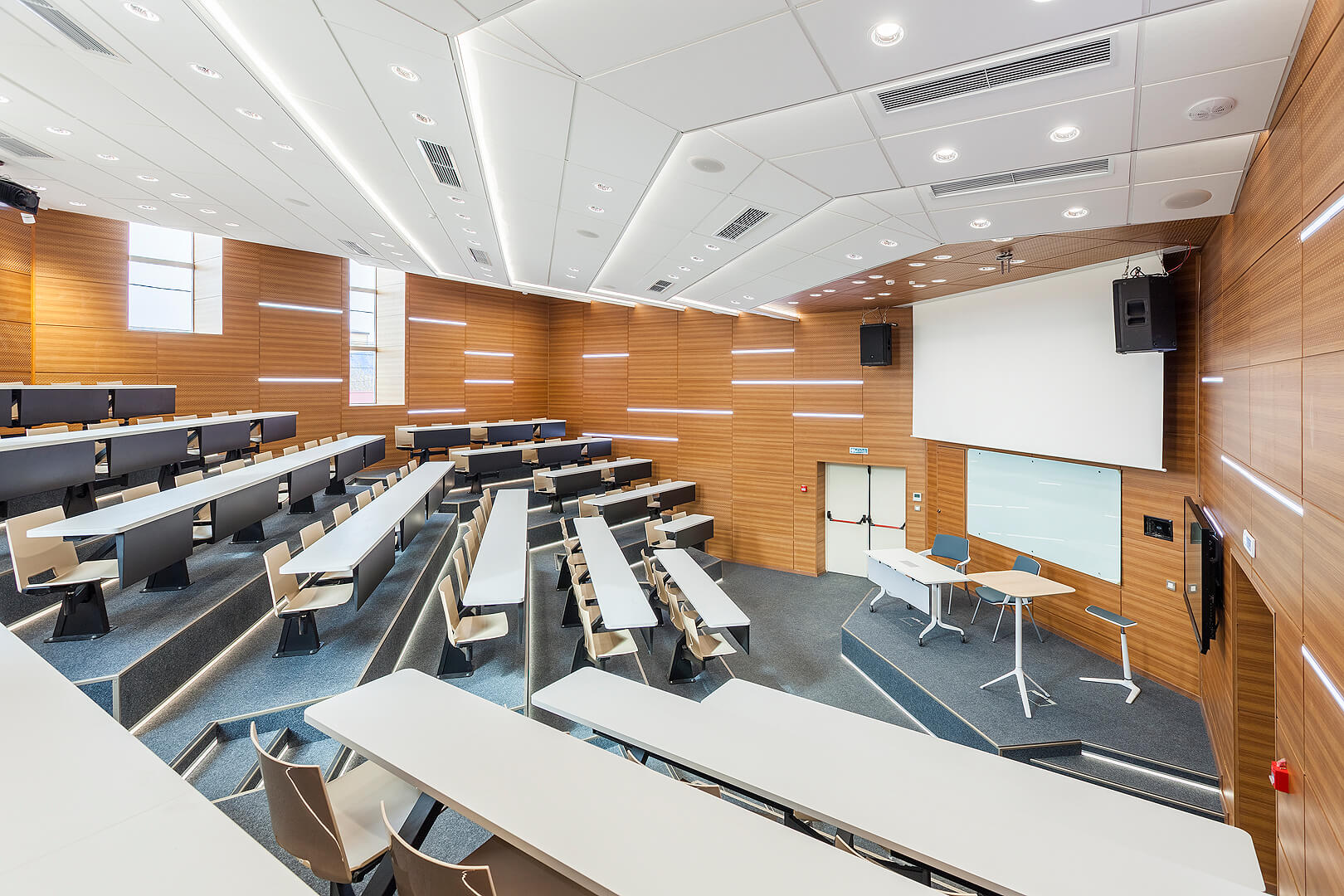
The same on step arrangement has been envisaged for ST 12 desks in the Institute of Physics and Technology. The monobloc system with HL3 seats, chosen in the plastic version, has been placed in the middle of the third room with high multimedia content of the campus.
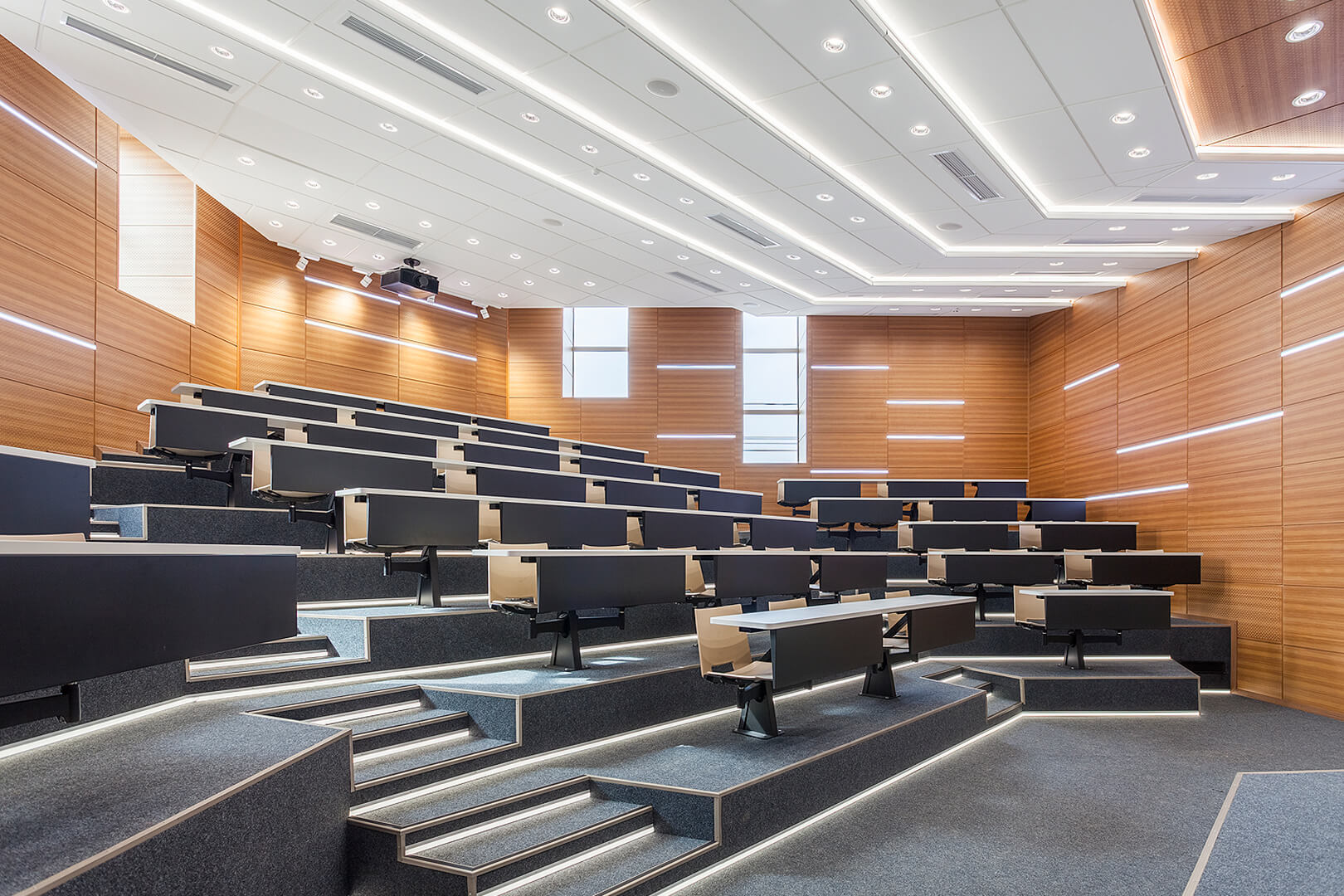
Project Tyumen State University
Location Tyumen, Russia
Year of project 2017
LAMM systems E5000 + ST12
LAMM wishes you happy holidays and informs that its offices will be closed from 12th to 27th August inclusive.
New Modulamm chair at Telecom SudParis campus
At the end of 2016 the Mines-Telecom Institute at Telecom SudParis campus in Évry-sur-Seine inaugurated the new building known as ETOILE (Espaces et Technologies Ouverts pour l’Innovation des Laboratoires et des Entreprises): a campus designed to respond to the growing number of students and digital business laboratories.
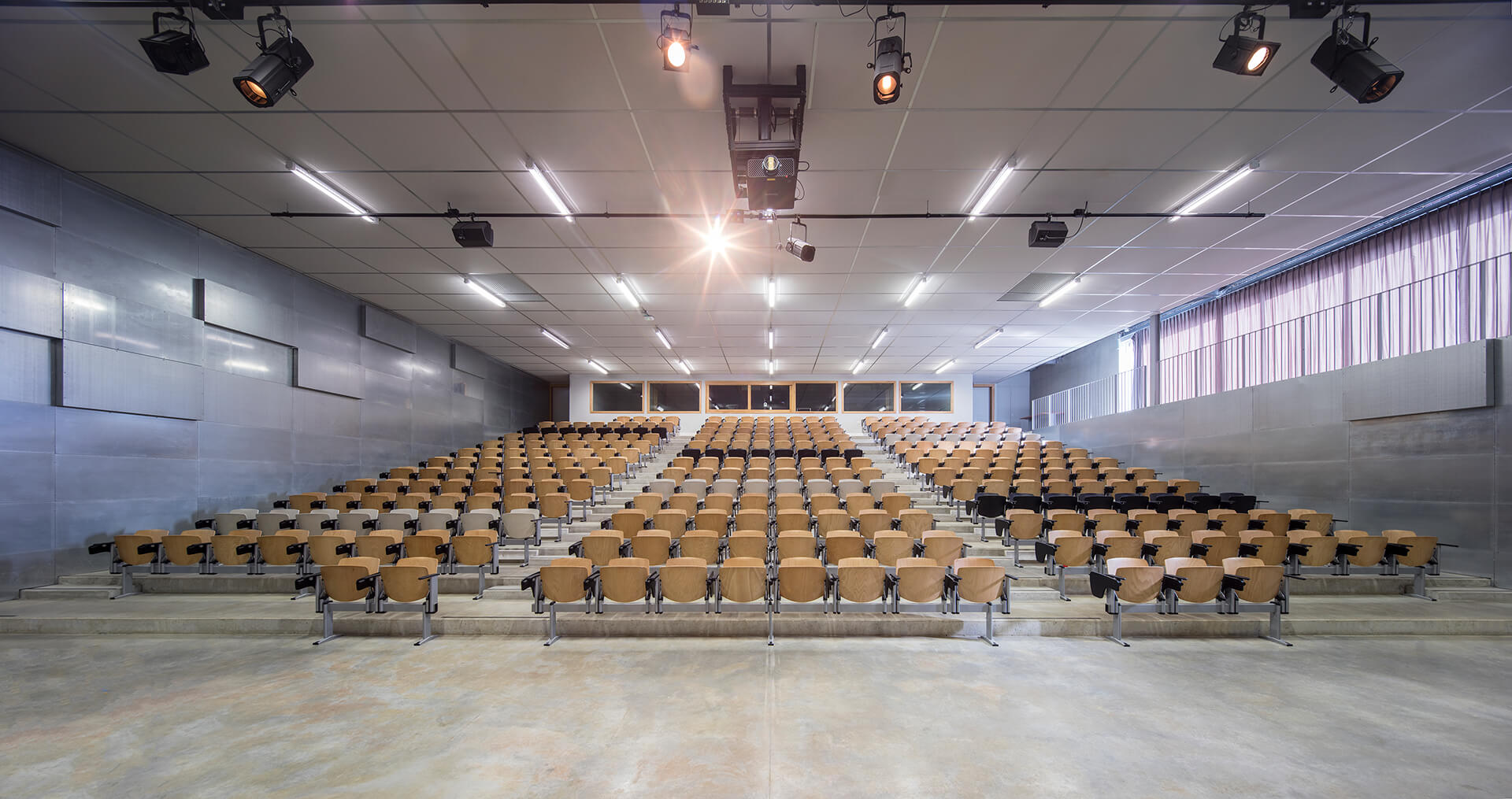
The project by Block Architects in Nantes, combines two main buildings developed to meet specific functional, programmatic and environmental needs. A basic structure with areas dedicated to research, whose volume contrasts with the front block and its vertical structure has been designed to fulfil requirements for eco-sustainability.
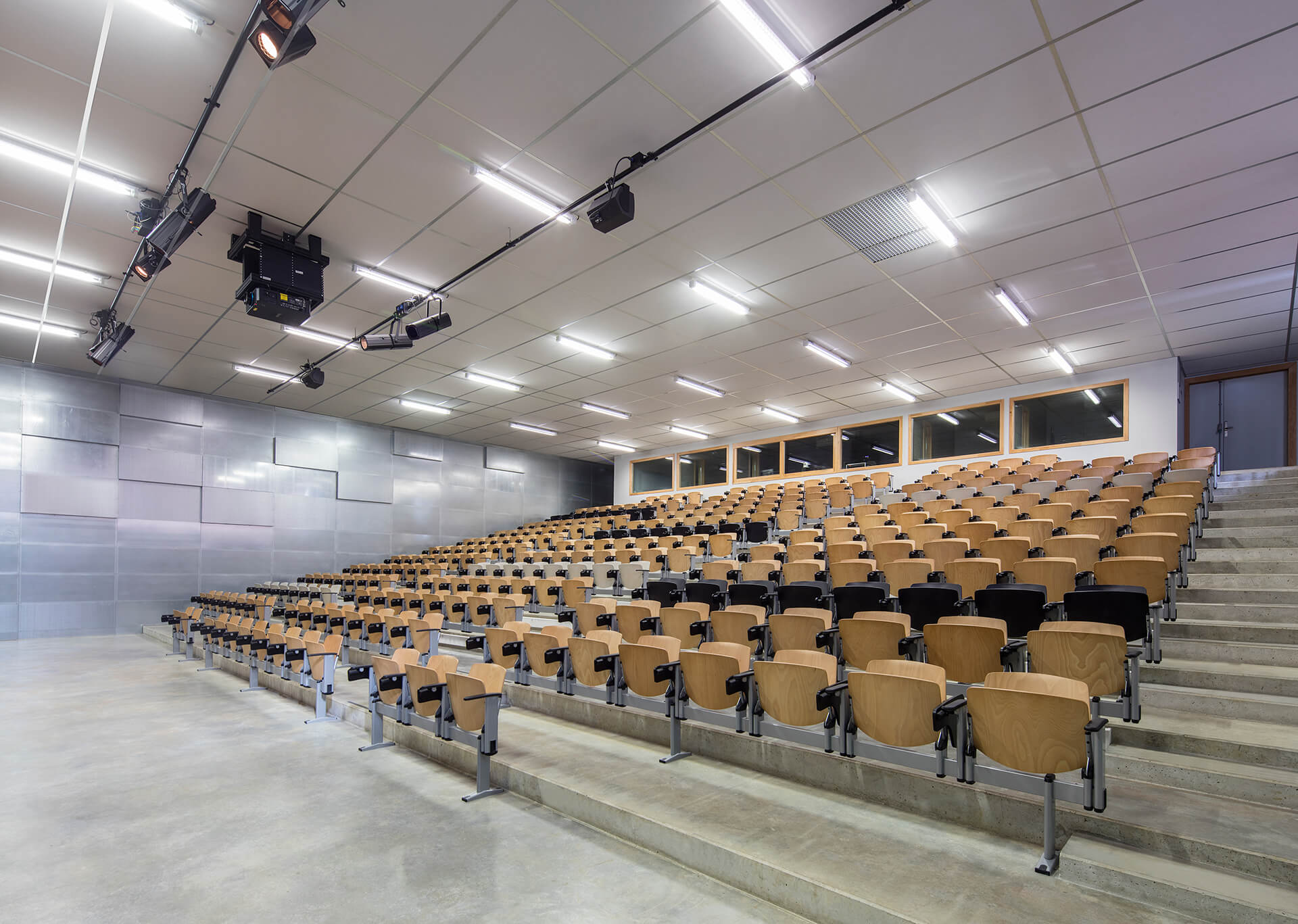
The campus, as a whole, can host up to 25 research projects, a FabLab, completely digitalized multipurpose rooms and the main auditorium. New Modulamm multipurpose seat, a restyling of a LAMM icon product, which has always been characterised by its timeless design, has been installed in the auditorium in the beam-mounted version with anti-panic tablet.
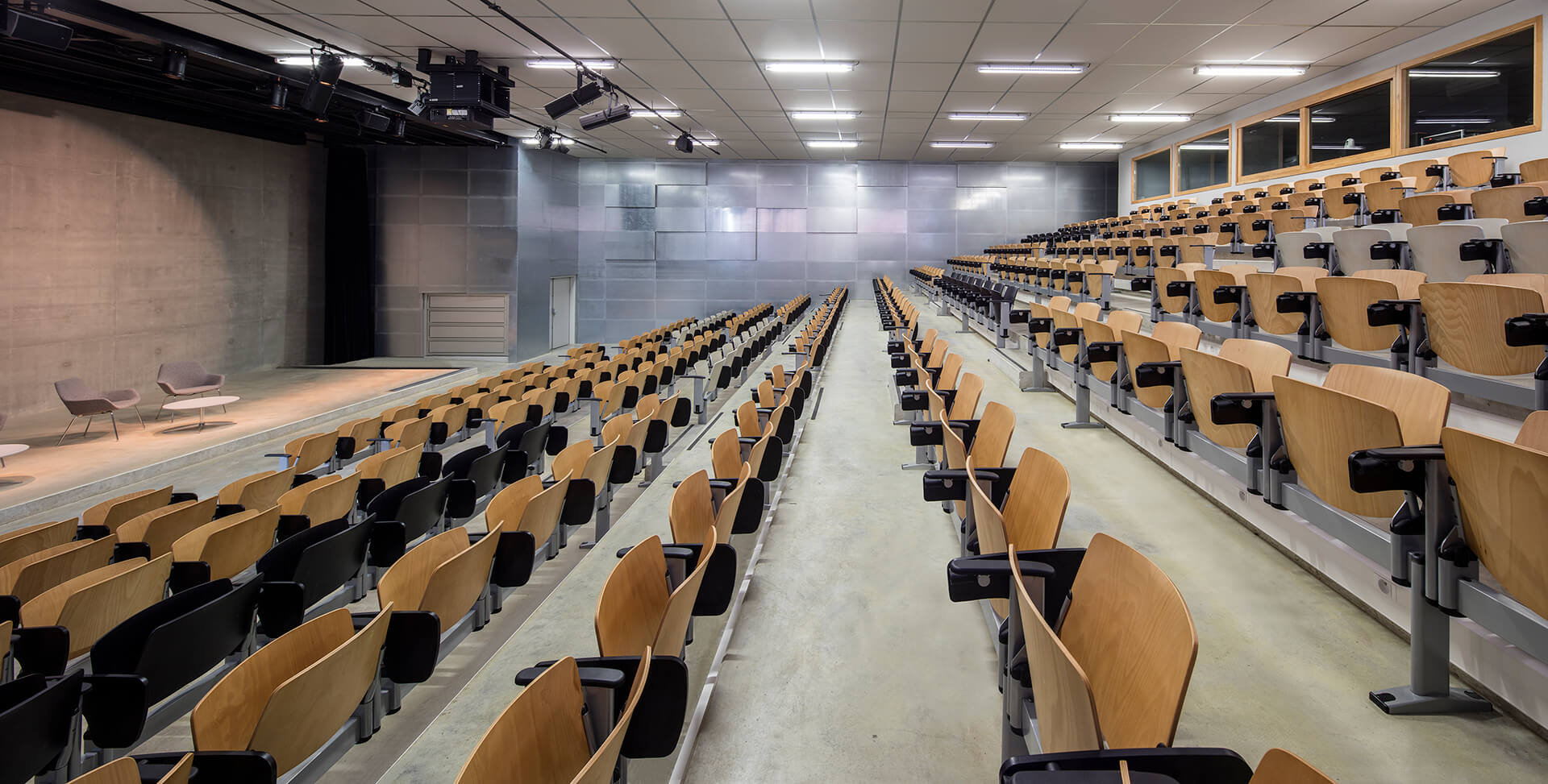
Project Télécom SudParis Campus
Location Évry-sur-Seine, France
Year 2016
Architects Block Architects
LAMM system New Modulamm
Discover the new LAMM Conference & Education Catalogue 2017
The new LAMM Conference & Education Catalogue 2017 is now available.
At the end of the corporate image renewal path, LAMM has decided to describe its Conference & Education collections through a catalogue of emotional photographs, suggestive settings, detailed technical information and a clear presentation of the available accessories, finishes and coverings.
Discover all the products and news from LAMM by consulting the new Catalogue here.
F50 & T200. LAMM presents its new Conference products
The Conference product line by LAMM is further enriched by the integration of two new products conceived to meet the changing market requirements: F50 armchair and T200 table.
The new creations proposed by LAMM combine tradition and innovation, design and functionality, craftsmanship quality and unprecedented technological solutions, and complete the diversification and restyling process of conference hall and multipurpose space armchairs.
F50 is an armchair for conference halls, auditoriums and multi-purpose spaces, characterised by its versatility and a wide range of accessories, which makes it possible to customise each installation according to specific project needs. Inclined and shaped backrest, whose curved internal structure has been specially designed to ensure a better sitting comfort.
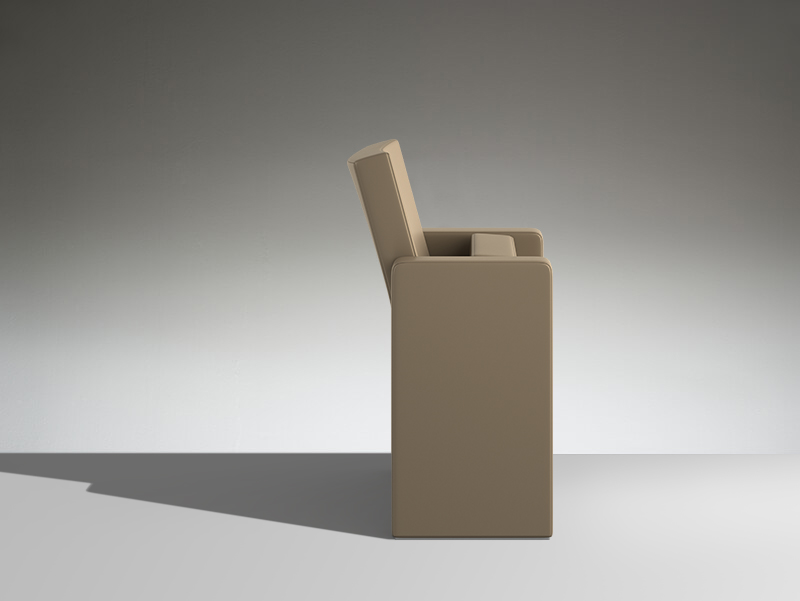
An absolute novelty is T200 tip-up writing table on single base, produced to supplement conference hall, auditorium and multipurpose space armchairs, characterised by structural solidity, essential design and practical use. The table can be integrated to different armchairs in the catalogue, and equipped with cutting edge technological and multimedia elements.
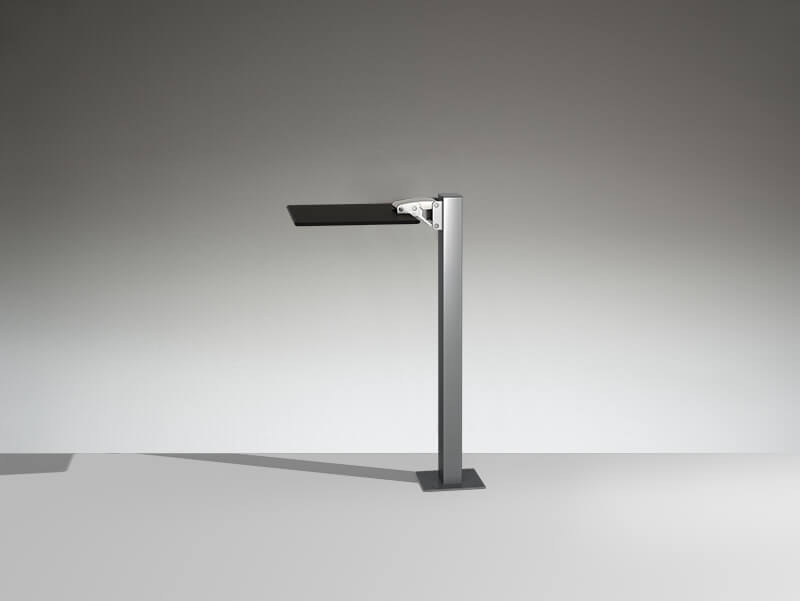
L213 for the Apple iOS Developer Academy
LAMM’s L213 armchair series is one of the main features in the outfitting of the high-tech lecture hall at the iOS Developer Centre of the University of Naples Federico II.
The Melannurca or Mala Orcula, as Pliny the Elder entitled the apple depicted in the fresco paintings in the “House of the Deer” in Ercolano, has been one of the many acclaimed beauties found in Naples for over two millennia. However, another acclaimed apple has recently made its appearance along the slopes of Mount Vesuvius and it is all over the news. This time we’re talking about Apple’s candid icon. The titan of the digital revolution has chosen the capital city of Italy’s Campania region to establish Europe’s very first iOS Developer Centre.
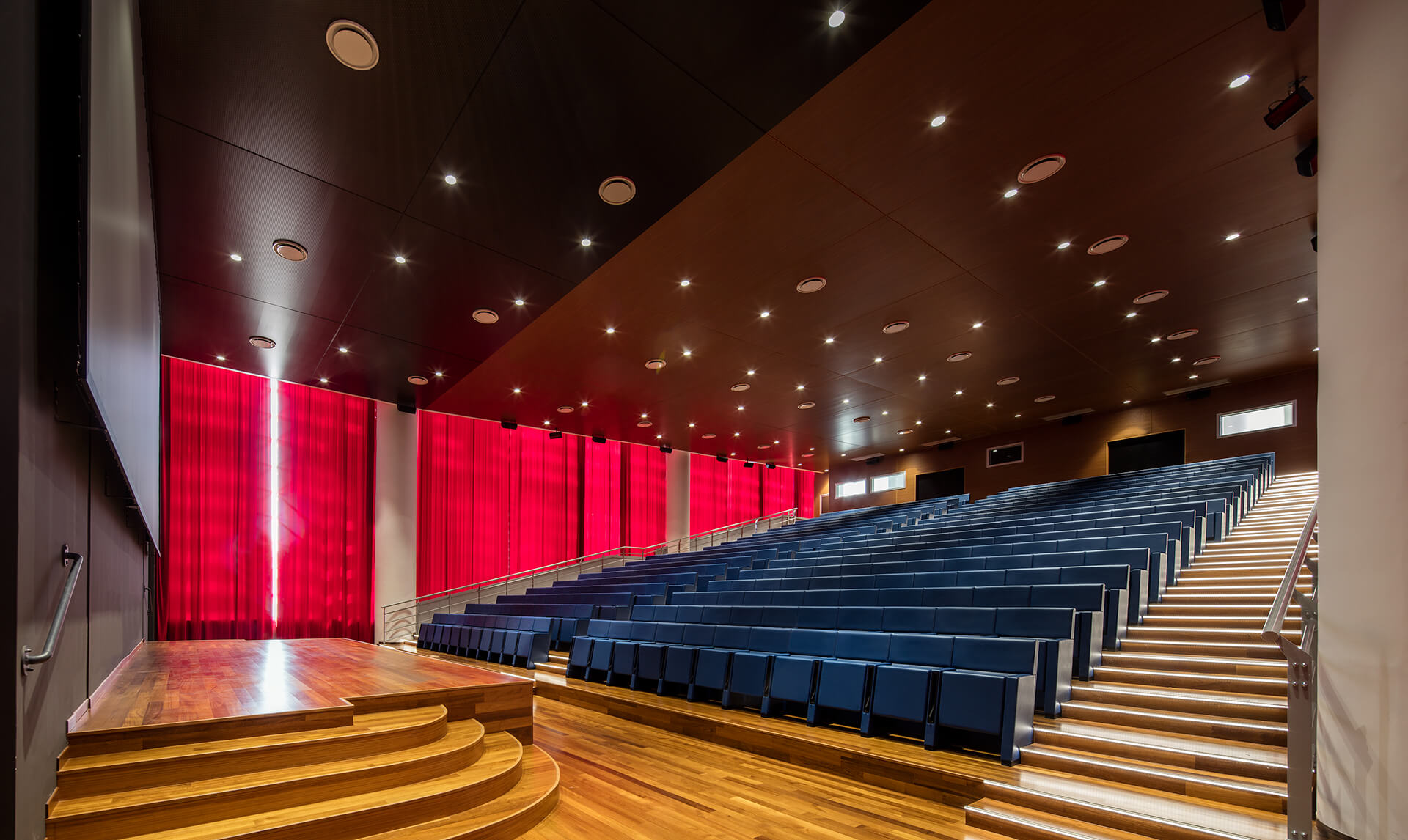
Thanks to a cooperative agreement with the University of Naples Federico II, the iOS Developer Academy was put into effect several months ago and courses are hosted on the campus at San Giovanni Teduccio. A well-structured learning and research complex was obtained from a high-profile renovation project of the former Cirio plant carried out by the Japan’s Ishimoto Architectural & Engineering Firm. The architectural and functional convention centre-lecture hall is the high point of the project and is equipped with a 50 square metre mega-screen featuring 3D and 4k projection technology.
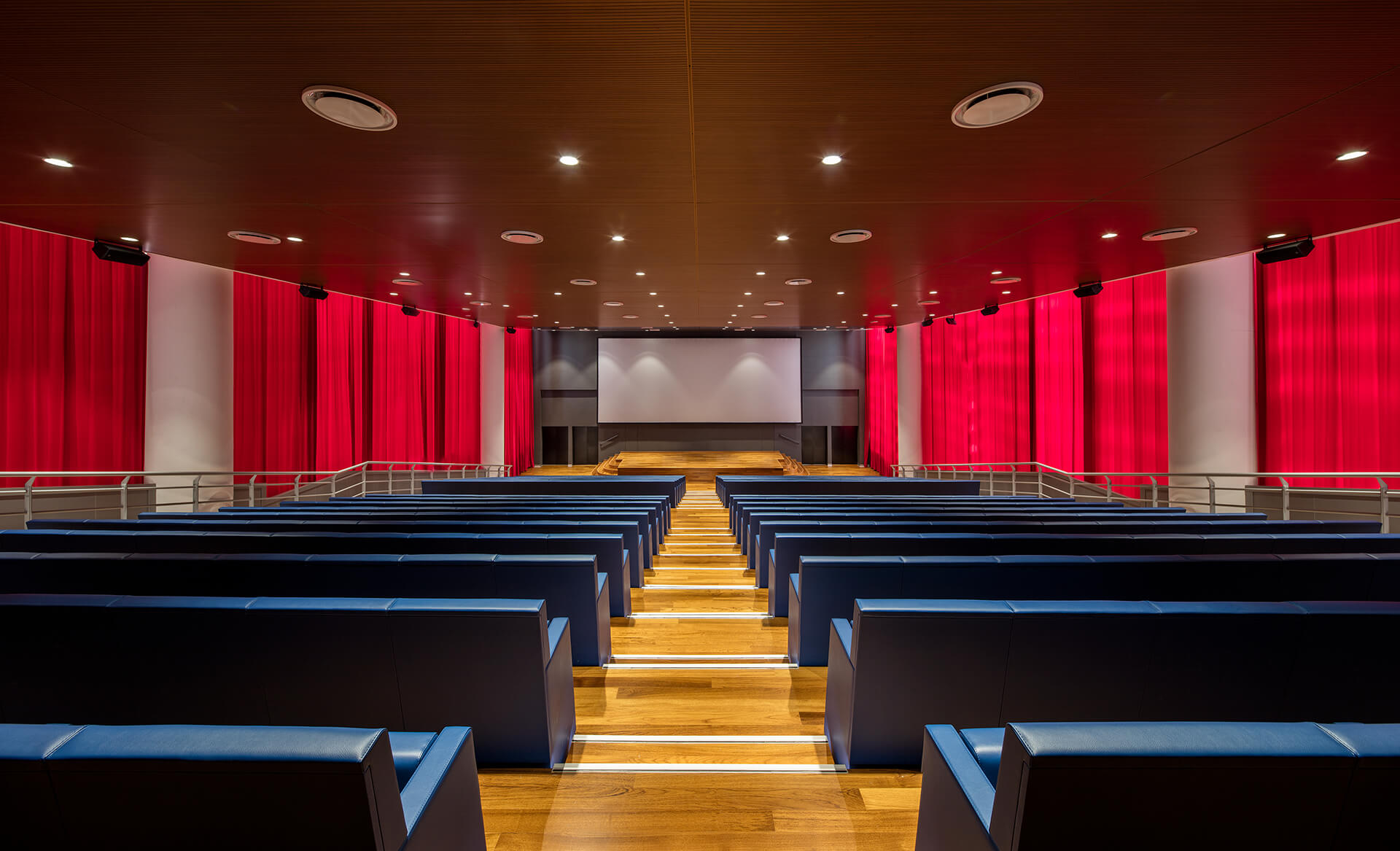
At the heart of the large hall, the evocative overseas parterre made up of over 400 L213 armchairs designed and manufactured by LAMM. This seating system designed and developed specifically for conference halls, auditoriums and lecture halls offers maximum comfort. One of the most extraordinary characteristics of the system is the decorum and order of the modules, enhanced by the coordinated chair back-seat inclination. The L213 armchairs installed in the Neapolitan campus lecture hall are arranged in straight rows on steps. They are fixed to the floor by means of an anchoring foot encased in a scratch-resistant painted (black) sheet metal collar. Armchairs are upholstered in elegant blue faux leather and equipped with a tip-up foldaway writing tablet with anti-panic system.
Project iOS Developer Academy
Location Naples, Italy
Year 2016
Client University of Naples Federico II
Architects Ishimoto Architectural & Engineering Firm
LAMM System L213
LAMM IS CERTIFIED FSC®: a continuous commitment to the environment
LAMM ongoing attention towards the environment and the responsible use of resources is demonstrated by the obtainment of FSC – Chain of Custody international certification.
This certification adds to a series of voluntary certifications, such as for instance ISO 14001 Environmental Management System, that accredit the choice of the company made years ago to activate eco-friendly and cost-effective business processes able to produce continuous benefits.
Thanks to FSC – Chain of Custody (CoC) voluntary certification, LAMM guarantees the traceability of the materials coming from FSC-certified forests from the producer to the final customer; this results in a proper, transparent and controlled production, which provides an active contribution in the context of a responsible forest management.
C100: linear and essential design for the new Lyric campus in Pessac
LAMM has recently completed the installation of C100 armchairs in the “heart” of France: a warm atmosphere where the surrounding nature is reflected in the simple and essential materials chosen for the new LYRIC campus, renowned centre of research, treatment and innovation, dedicated to the study and diagnosis of heart diseases in Pessac.
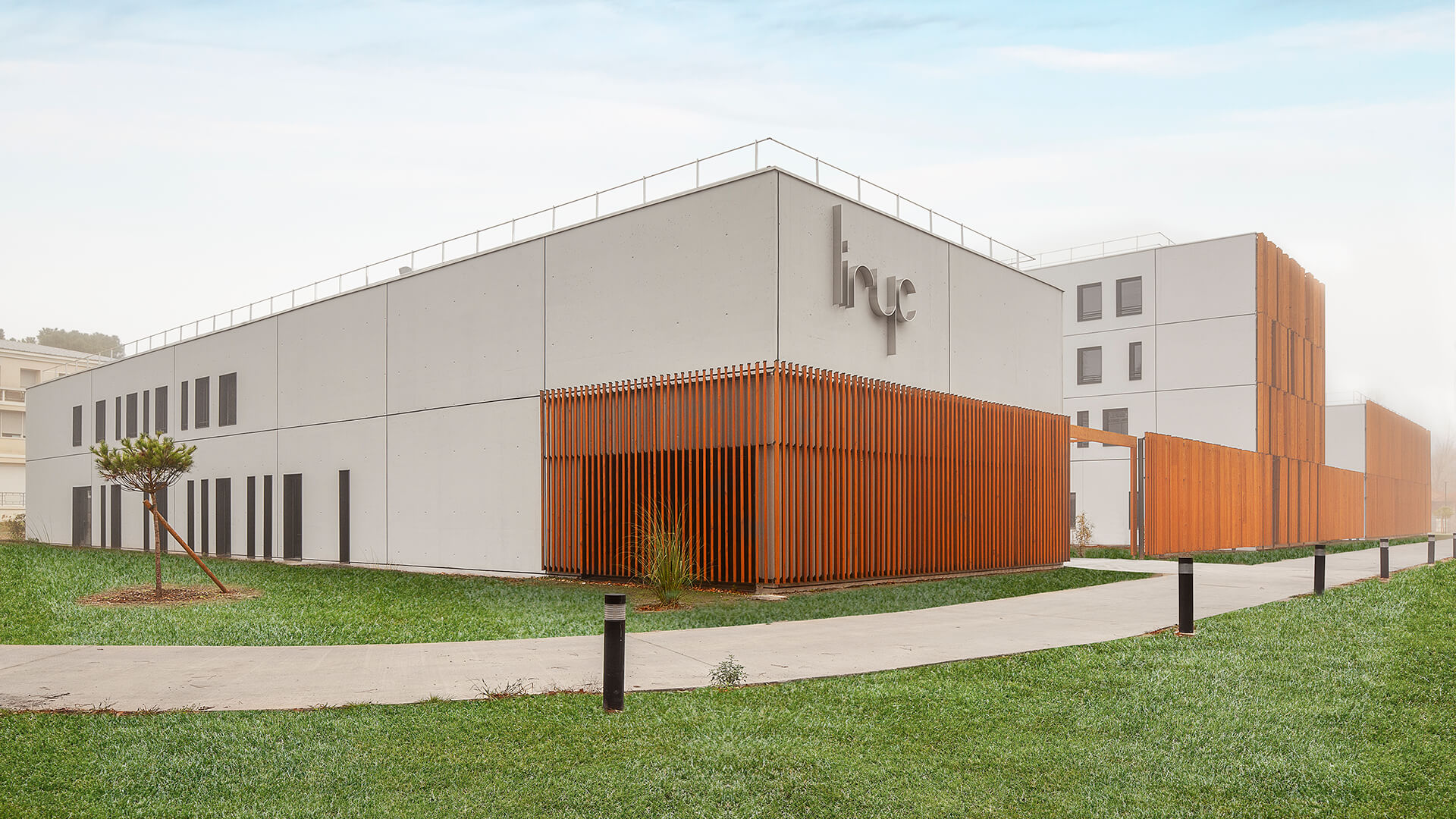
The new building was officially inaugurated in November 2016, after an addition in July of the same year, and already over the first months, the project has been rewarded from an environmental standpoint.
The campus designed by D.A Architectes, architecture practice in Paris, has indeed obtained, with excellent scores, the LEED certification (Leadership in Energy and Environmental Design) which attest the eco-friendliness of the structure.
The building consists of three structures to separate the departments and working areas, but are linked together by means of balconies, wood galleries, walkways and terraces in a continuous interweaving of elements such as concrete, wood and glass.
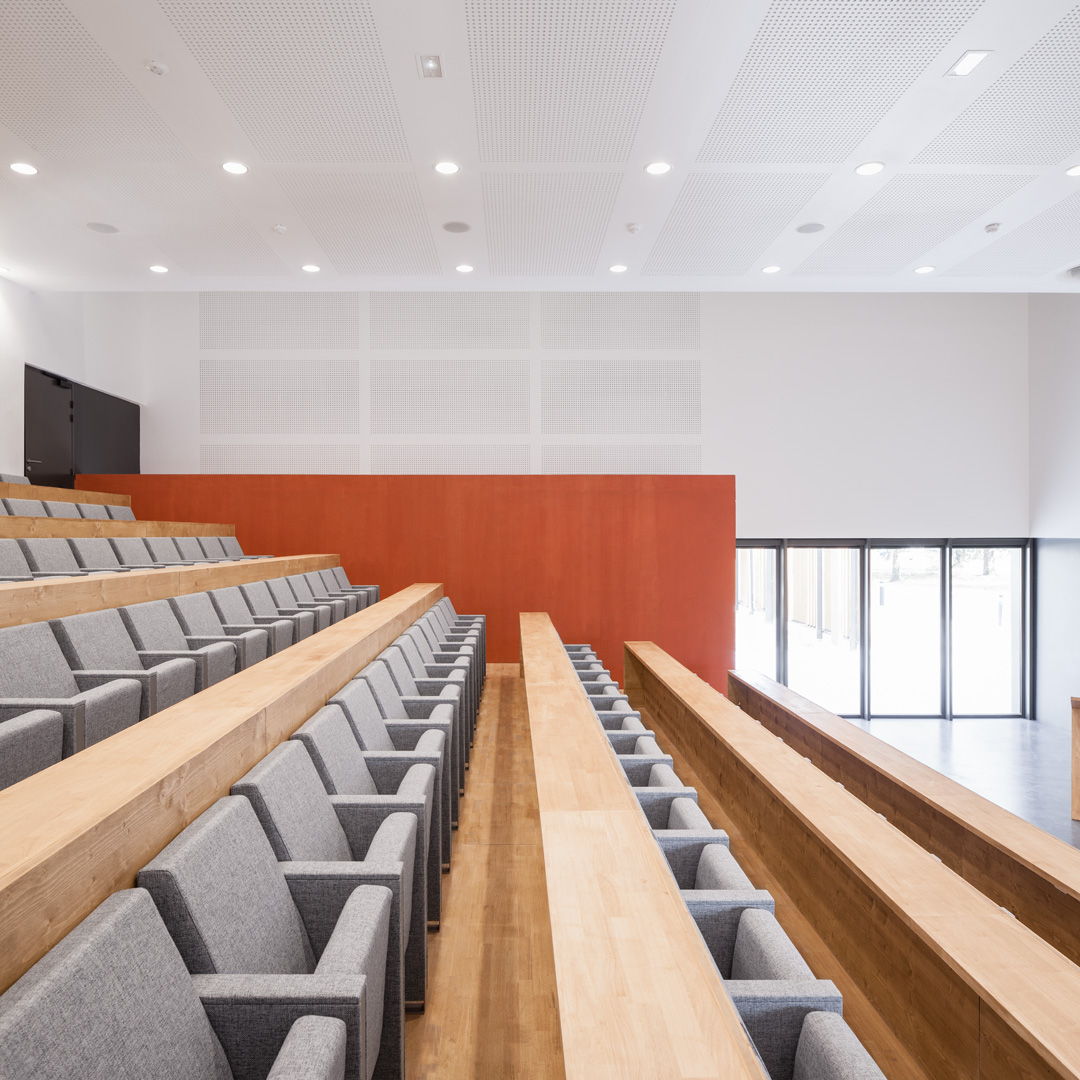
Inside the main conference room of the campus, a place for meetings and international workshops, the C100 armchair with grey fabric covering has been installed (design Baldanzi & Novelli), in the version with low backrest and floor-length sides, which combines perfectly with the features of the room.
Project: Lyric
Location: Pessac, France
Year: 2016
Architects: D.A ARCHITECTES
LAMM system: C100
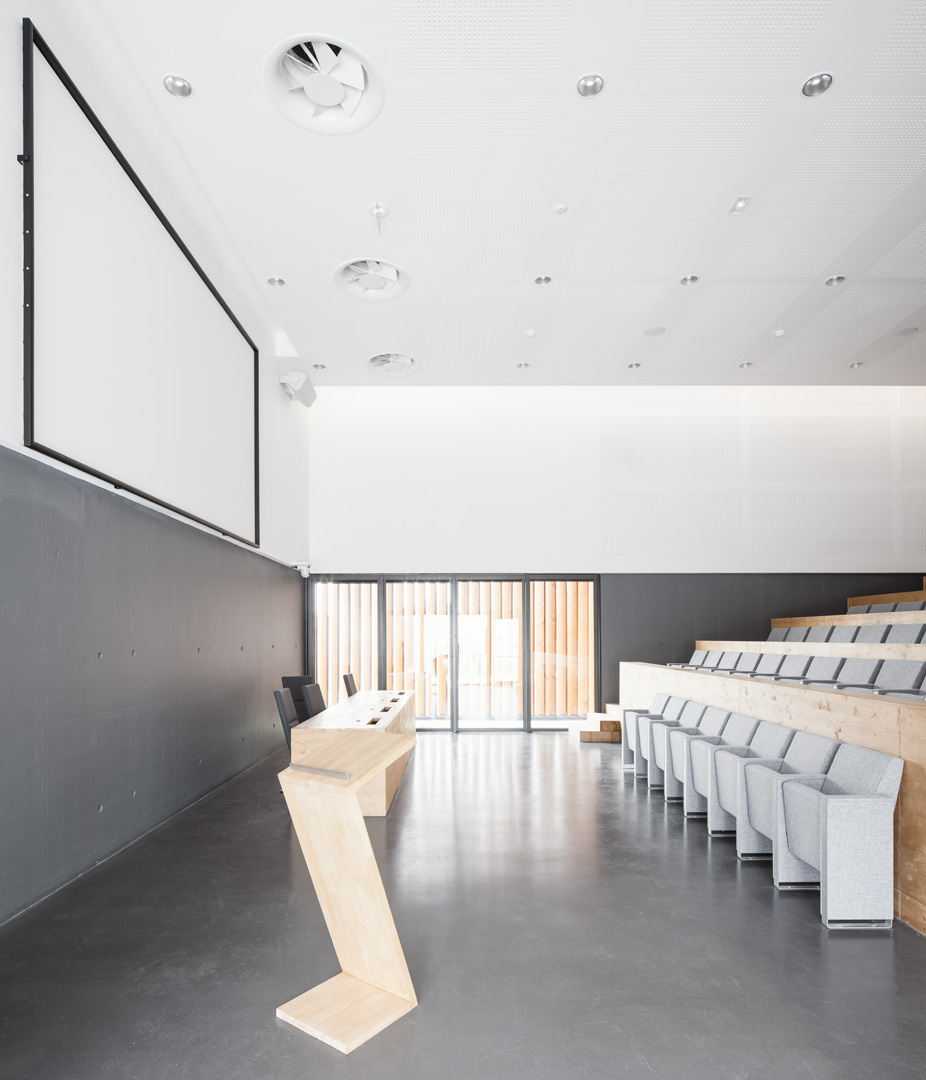
LAMM presents the “new” On Time, armchair designed by Baldanzi & Novelli
LAMM has a long-standing presence in the contract sector with important installations throughout the world. LAMM services are expanding to include an outstanding series of new products capable of meeting specific project requirements with great flexibility.
One of the most interesting new products is On Time, an innovative armchair that has undergone a radical restyling.
“at 10:30 a.m. special meeting – production, marketing, creative advisors – for a new advertising campaign: set up hall for 12 people… at 1:00 p.m. breakfast meeting with clients from Northern Europe: arrange for 18 people… at 4:30 p.m. closed meeting with Middle East Area: 7 people… at 7:00 p.m. welcome cocktail for an Australian group of representatives: set up for about 20 people… “.
Make sure you’re always ready and arrive On Time, to set up a space for welcoming people for meetings, presentations or business lunches… Once the meeting is over, everything gets back to normal: everyone resumes his work, everything is back in order, every armchair is in its place… On Time is ready for the next event.
LAMM has a long-standing presence in the contract sector with important installations throughout the world. LAMM services are expanding to include an outstanding series of new products capable of meeting specific project requirements with great flexibility.
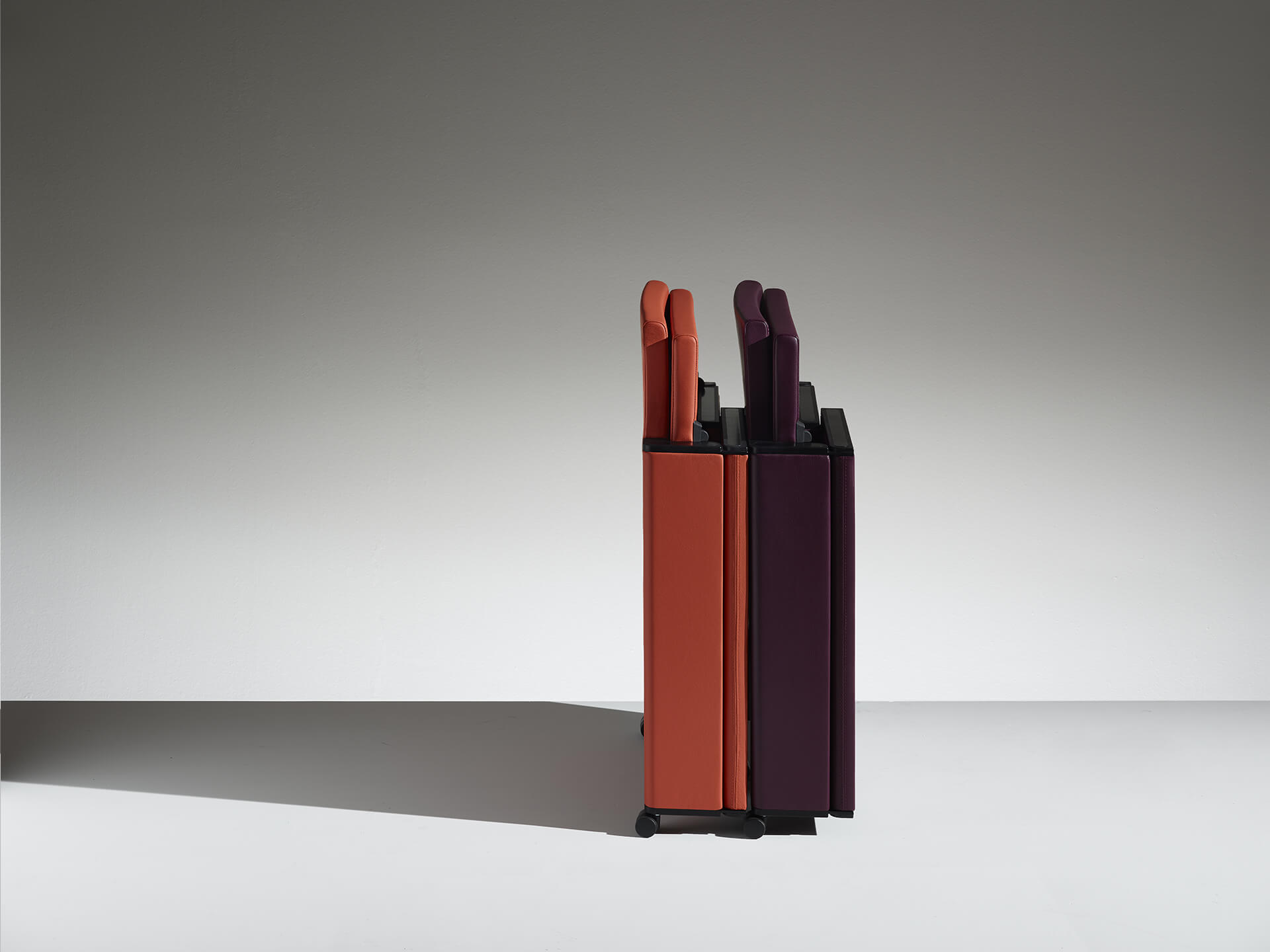
One of the most interesting new products is On Time, an innovative armchair that has undergone a radical restyling, specifically designed to meet the functional needs of contemporary communication areas meant for fast and frequent layout changes. The special feature is an exclusive motion system that makes it possible for seats and sides to be folded over the backrest. This chair, designed by Baldanzi & Novelli, can be easily closed, stacked and kept in small storage rooms after use.
Ideal for multifunctional areas, conference halls and meeting in hotels, offices, business headquarters or training centres, this armchair stands out for its lightness and the originality of its essential design. On Time is practical, functional, comfortable and available in a wide range of upholstery fabrics and colours, making it the perfect solution for any environment.
Our best wishes for a Happy Easter
With the following, we’d like to inform you that our offices will be closed from April 15th to 17th included for the Easter holidays and on 24th and 25th April for a national holiday (the Liberation Day).
Craftsmanship and Made in Italy: discover where our products are manufactured
LAMM products are entirely made in Italy. Awareness in the selection of raw materials, attention to detail, and a passion uniting artisan knowledge with hi-tech, position LAMM production in the finest “Made in Italy” tradition.
TULIP by LAMM for the Multimedia Center “La Passerelle” in Vitrolles
LAMM install Tulip conference armchair within “La Passerelle” new Multimedia Center, a building of exceptional architecture and a symbol of urban renewal.
A new installation arranged by LAMM in a rapidly evolving context such as the French town of Vitrolles. From an architectural point of view, “La Passerelle” new Multimedia Center is considered one of the most innovative and functional buildings of the town.
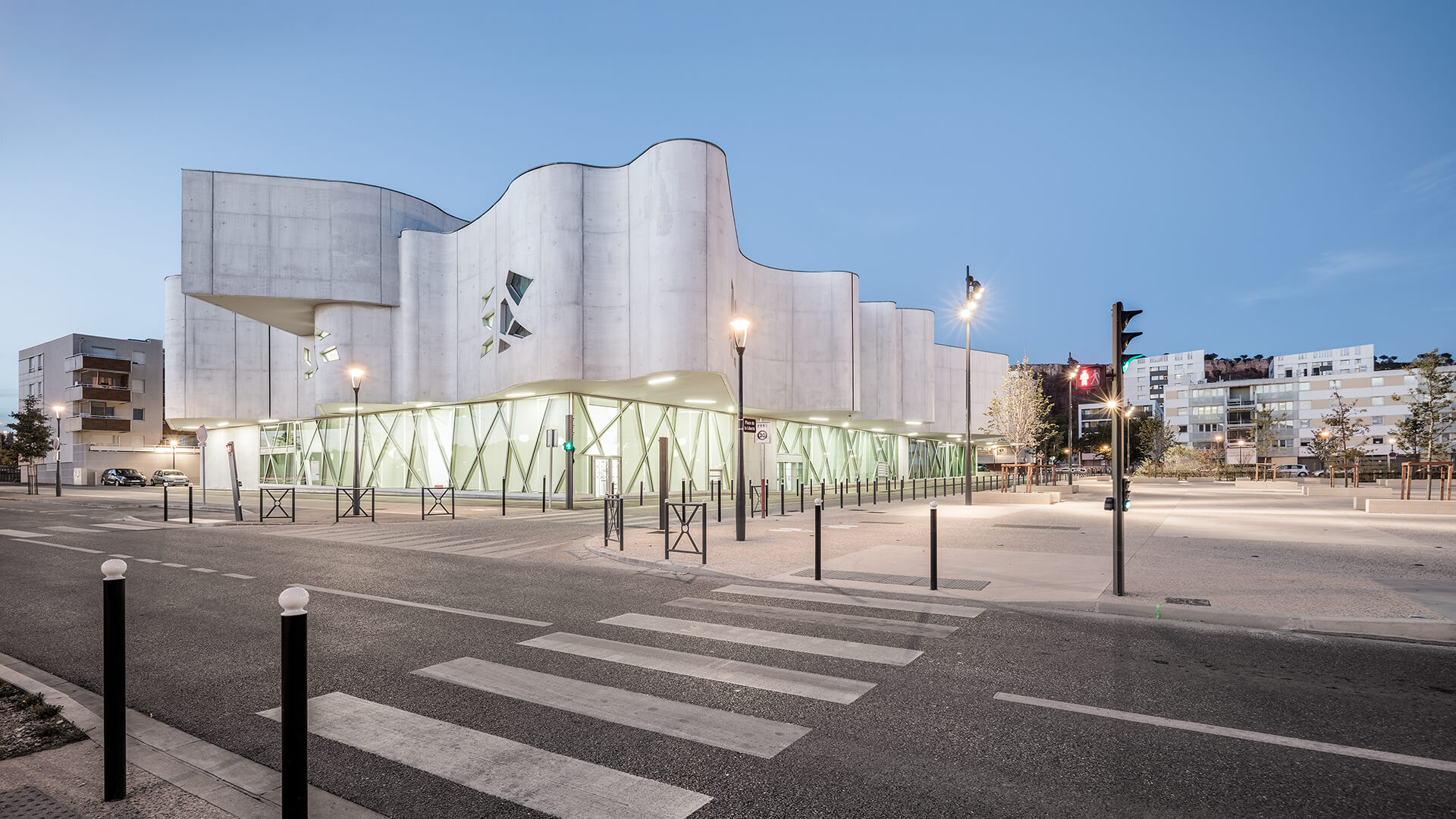
The project, signed by the architect Jean-Pierre Lott, stands out for its eight-metre high soft curves in exposed concrete and for its wide windows, thus making the building an emblem of urban modernity. A striking and monumental architecture designed to be integrated in the urban context, but based on environmental sustainability principles.
Large common areas hidden in the building modern structure make it a meeting place and cultural point of reference in Vitrolles, thanks to the numerous services and activities for the community.
In this context, Tulip armchair, characterized by its compact and rounded design, confirms its adaptability to specific project requirements: installation on steps, beam fixing and first rows equipped with tip-up table. LAMM design ability shows into the perfect integration of colour seat with the functional lines of one of the main conference halls of the building.
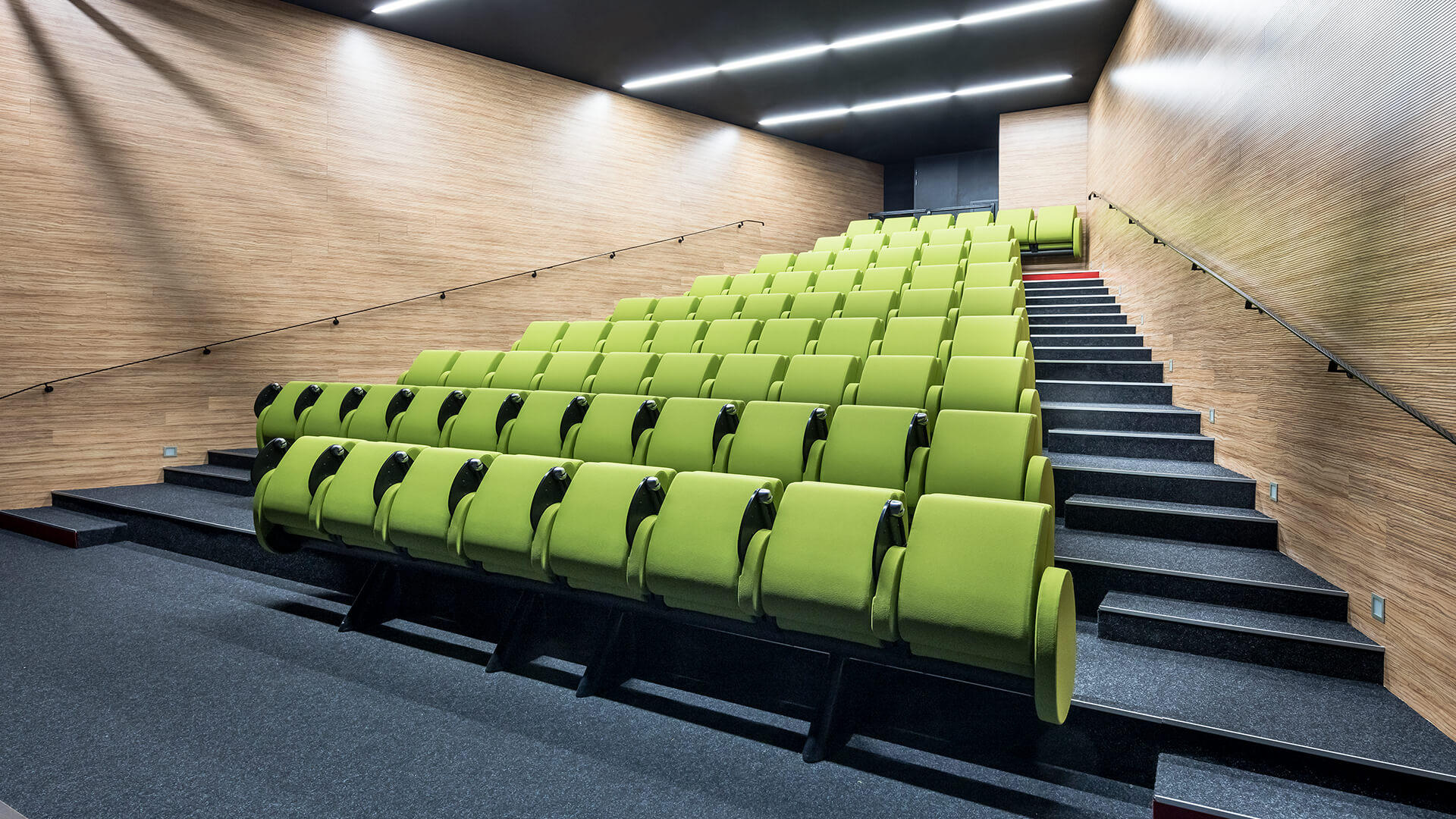
The seat elegant design is associated to an innovative synchronised opening system: when the seat is lowered, the arms are also brought down into the same position as in phase of closure. The cushioned return of the seat also closes automatically the arms shared with other positions, only when they are not in use.
Project: Multimedia Center “La Passerelle”
Location: Vitrolles, France
Year: 2016
Project: Architect Jean-Pierre Lott
LAMM System: Tulip
Happy Holidays
LAMM wishes everyone a Merry Christmas and a good start of the year 2017.
Genya with E5000 for the new Neurocampus in Bordeaux
LAMM to service a centre of excellence in the French neurological research.
This installation strengthens internationally the role of a company able to offer not only advanced, but also flexible seating systems, which can be integrated to allow all designers to customise their projects.
We shall not cease from exploration, wrote Thomas S. Eliot. No words were more emblematic to introduce the recent opening of the Neurocampus architectural complex in Bordeaux, which together with the Institut Magendie and the Plateforme Génomique Fonctionnelle adjoining buildings forms the hi-tech experimentation cluster of the Ségalen University, fully dedicated to the development of human nervous system research.
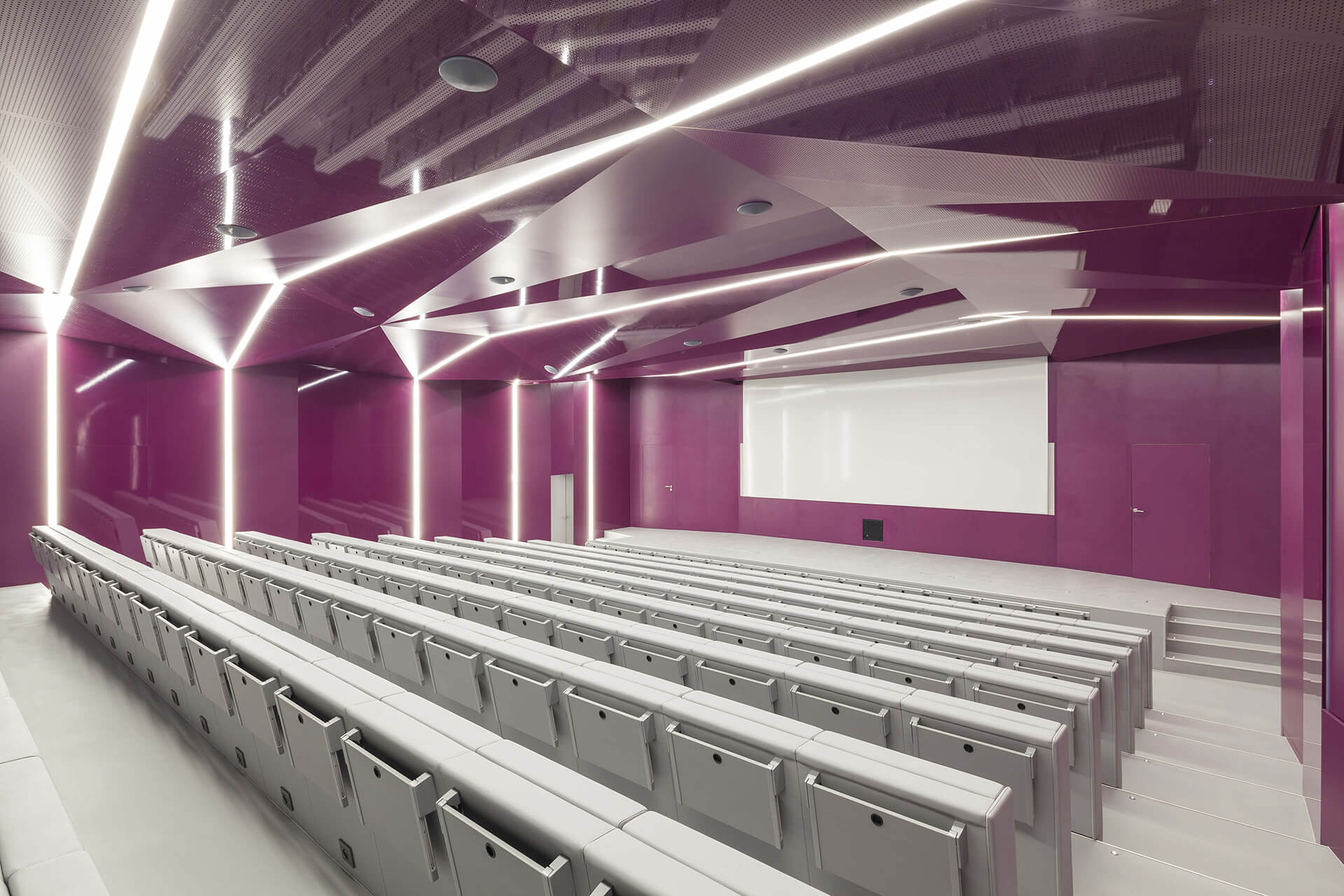
The new opalescent monolith, conceived by VIB architecture, a Parisian design studio managed by the figures of Franck Vialet and Bettina Ballus, encloses the barycentric atrium around which different typologies of research laboratories, medical practices, offices, service areas and a coffee bar are situated.
Among them, the conference hall is architecturally iconic, framed by a purple complex parametric vault, which clashes with the immaculate and minimal parterre where, along the flight of steps, 150 LAMM armchairs of the Genya model (design Dante Bonuccelli), with rear backrest table and electric power supply. The installation has been completed by providing the first row of seats with the E5000 tip-up table (Orlandini design), finished with wooden front panels. A combination that is gaining an increasing approval among the designers, thanks to the flexibility and customizing possibility, which characterize LAMM offer and systems.
Project : Neurocampus, Ségalen University
Location : Bordeaux France
Year : 2016
Client : Région Aquitaine
Architects : VIB architecture, Paris
LAMM System : Genya + E5000 desks
LAMM: the content in the best shape
Last 29 October, in Cologne, ended Orgatec, the most important international fair entirely dedicated to office design which combined commercial aspects, creativity and innovative solutions concerning different furniture areas for the space set-up and organization. LAMM was among the protagonists of a very successful edition
Great satisfaction has been expressed by LAMM, which participated at the fair in Cologne in a completely renewed stand.
As CEO Michele Caruso has affirmed: “The exhibition went well not only with regard to the large number of visitors and contacts which allowed to inform a wide international public about the deep process based on the innovation of production lines, quality policy, development of products combining an exclusive design with an high technical content, but also to the received approval on the introduction of new finishes concerning the woods, the fabrics, the coverings and the coating cycles”.
Among the most significant new LAMM products displayed at Orgatec, a top position is occupied by the evolution of Blade study bench system, now presented with a slowed-down, cushioned, ground-breaking, tip-up working plan, completely incorporated into the system, with no visible supports (patent pending).
Together with Blade, a positive feedback was given to Genya armchair in the innovative curved row installation, Runner bench in the single backrest version and C900 restyled armchair, made more functional due to a variable centre to centre distance and a bigger tablet.
ORGATEC: Innovation in detail
Blade System
Dante Bonuccelli
Characterised by a cutting-edge structural concept allowing for a perfect integration of every component, Blade study bench system has further evolved into a new tip-up working plan version with a slowed-down cushioned movement without visible supports (patent pending).
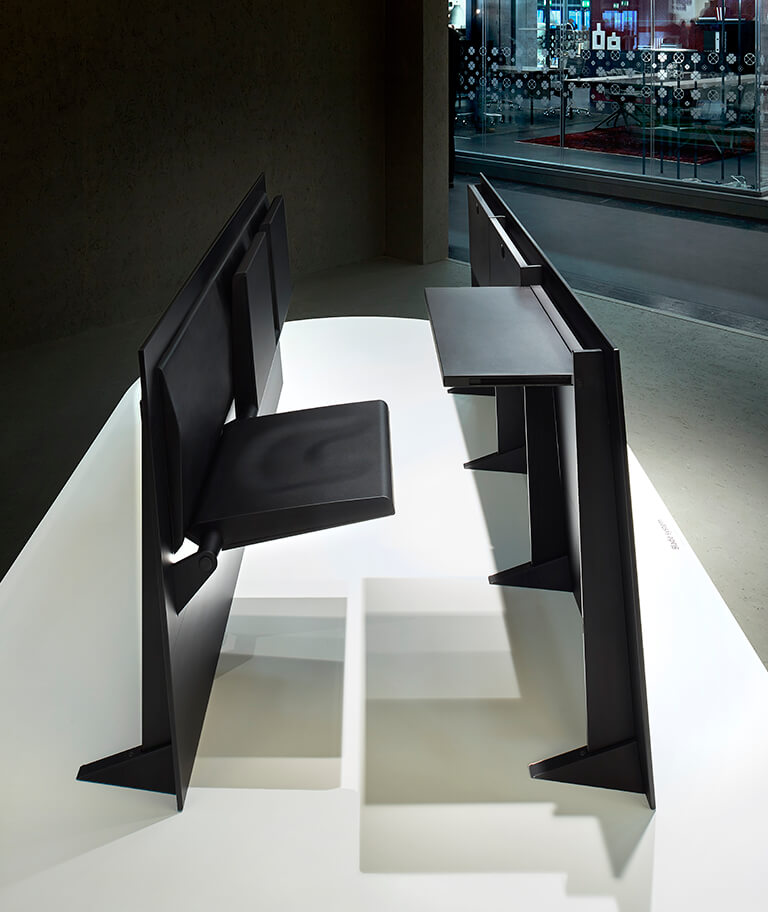
Runner
Lucci e Orlandini
Designed using new-concept structural layouts, which simplify assembly operations, allowing a wide range of compositional possibilities, Runner is an integrated and continuous system of seats and tables, with tip-up or fixed top, for university lecture rooms and conference rooms, now available in the version with single backrest.
Genya
Dante Bonuccelli
Characterized by an elegant minimalist design associated with innovative technological solutions, Genya is an armchair for auditoriums and conference halls, now also available in the exclusive version for curved row installation which further widen its possible applications in the various design areas.
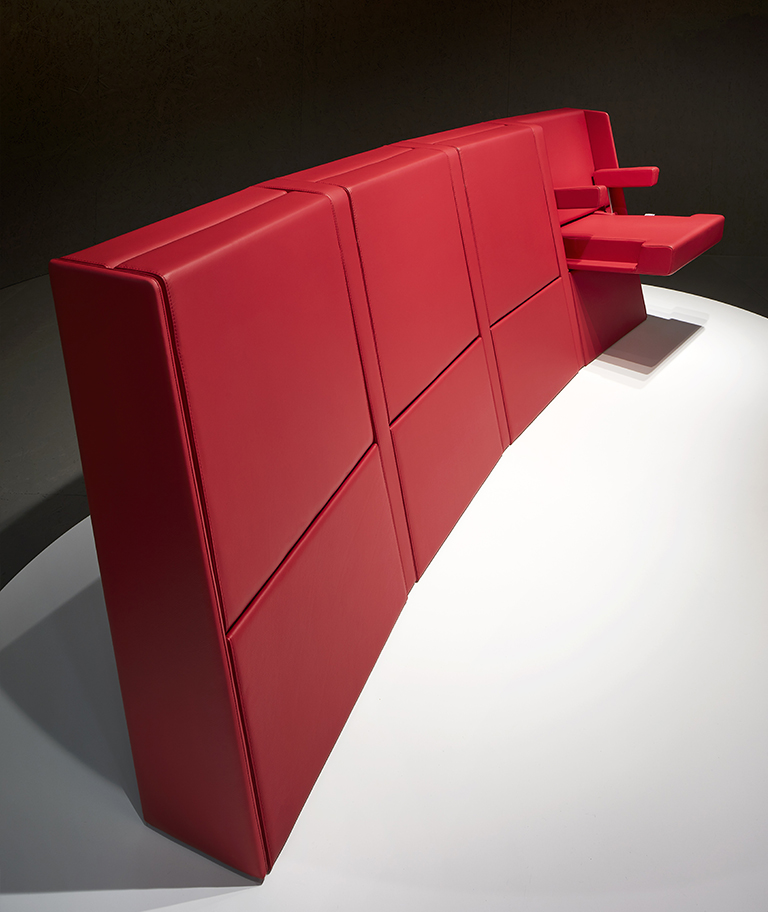
C900
Baldanzi&Novelli
C900 is an armchair for auditoriums, conference halls and university lecture rooms characterised by design choices decidedly orientated towards ergonomics and functionality, as well as the comfort. Involved in a recent restyling, the armchair has been made more functional due to a variable centre to centre distance and a bigger tablet.
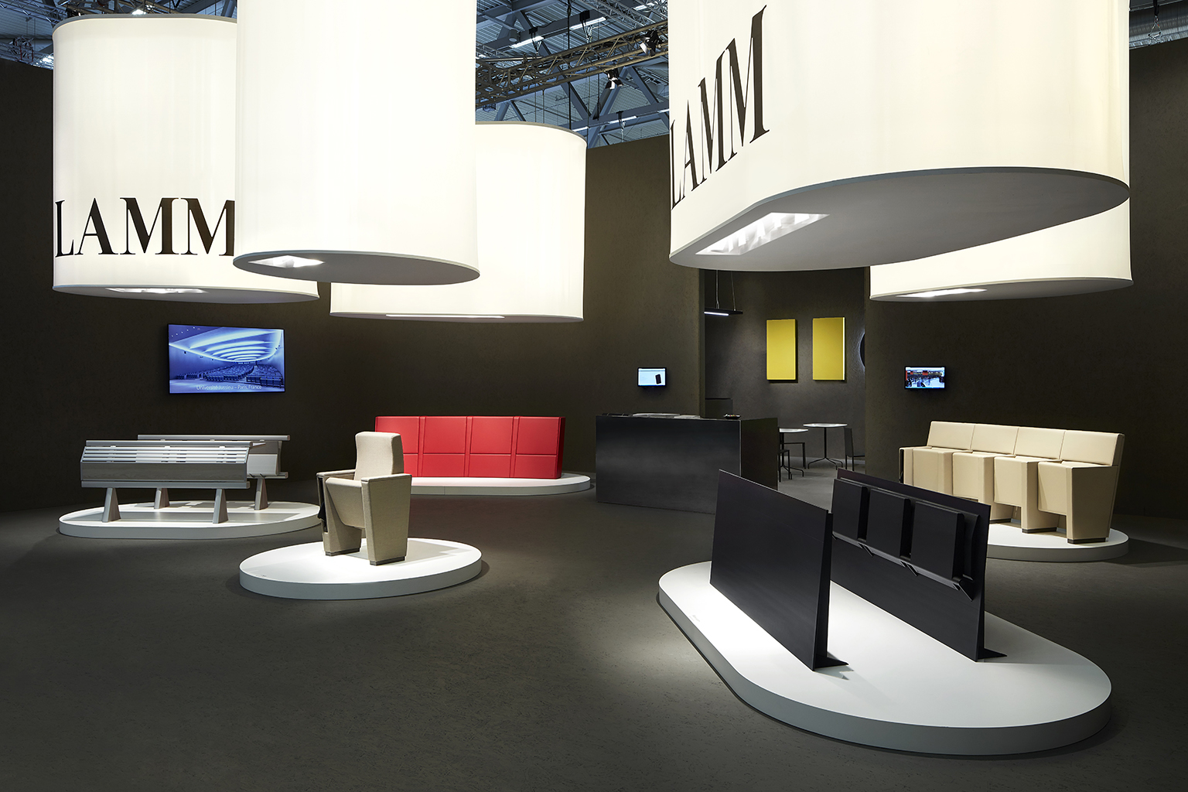
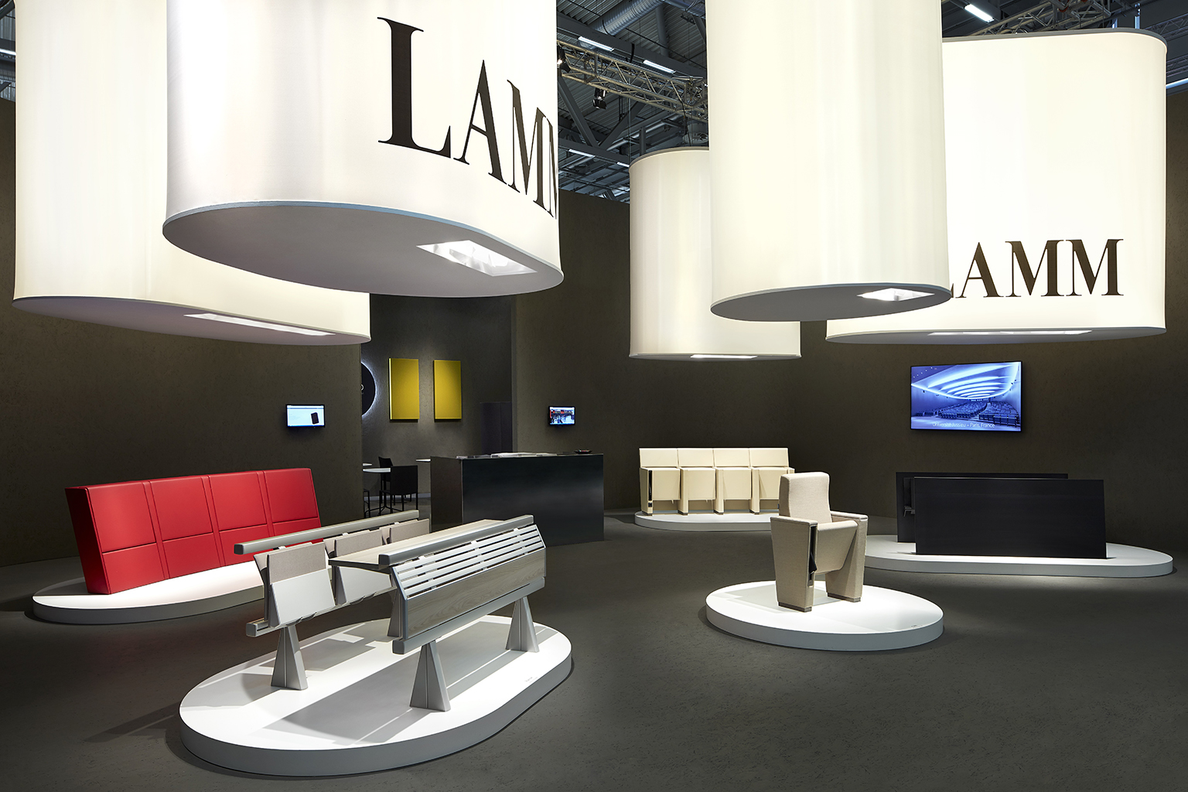
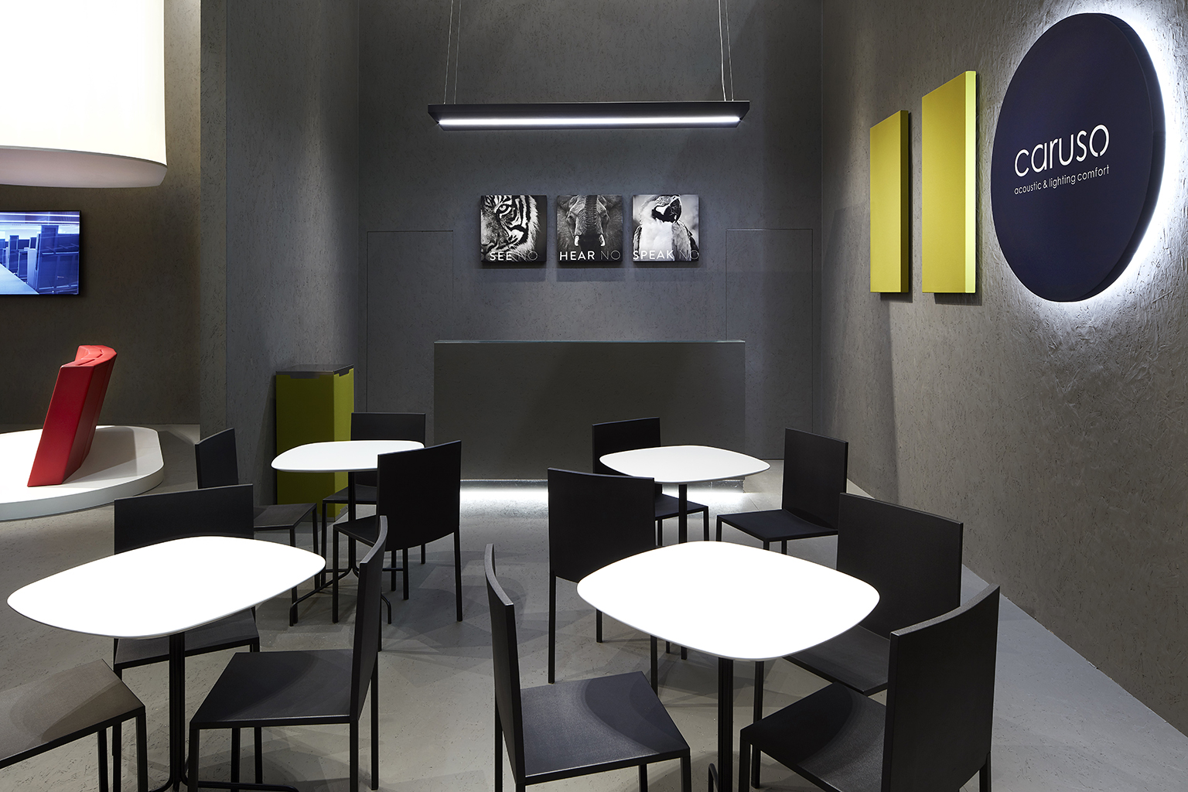
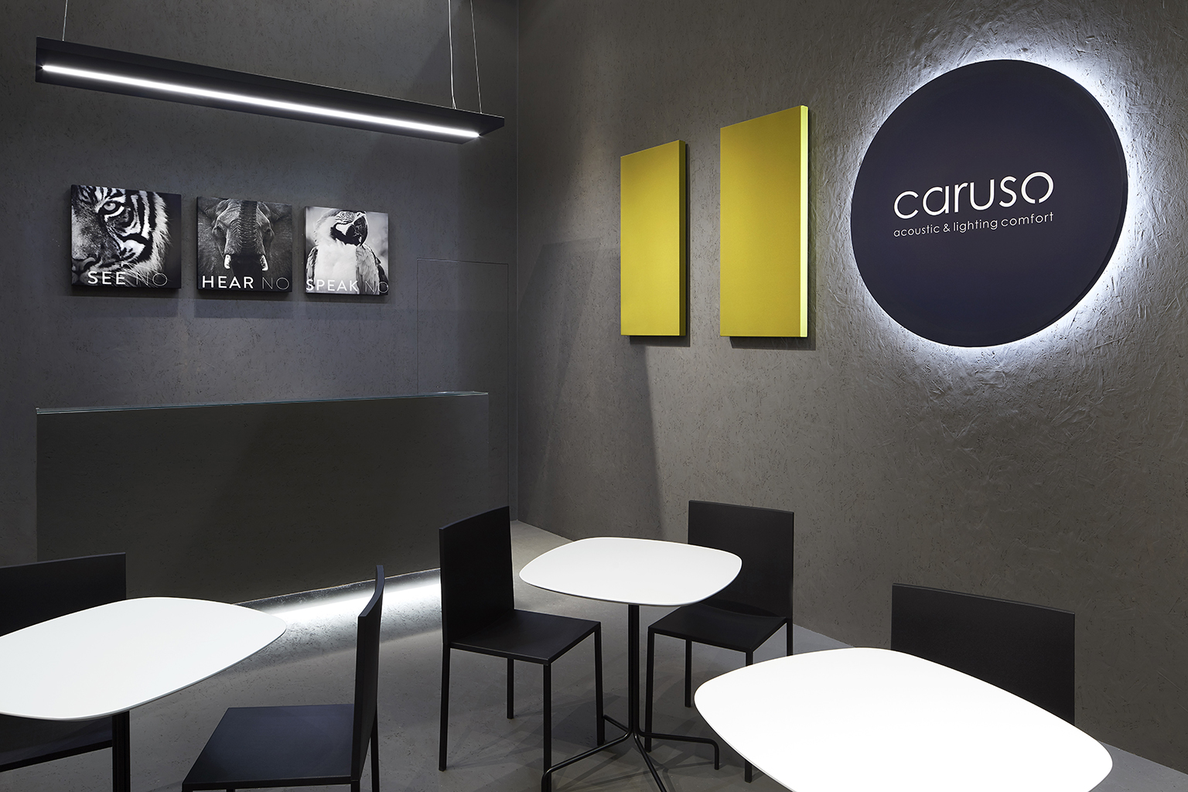
LAMM design proposals for the New Vision of Work
From 25 to 29 October 2016, Cologne renews the biennial appointment with Orgatec, the most important international fair entirely dedicated to office design and furniture and work environments.
This year’s edition, through the motto New Vision of Work, underlines the leading role of Orgatec not only as a commercial showcase, but also as a trade platform for the sector, as to the innovative trends, the work organisation and conception, the environment arrangement, within which design is an all-round key element.
In this context, the approach and participation strategy of LAMM, exhibiting at Orgatec, Hall 6.1 Stand B-069 with a new setup signed by Dante Bonuccelli, acquire a considerable significance. With almost sixty years of experience in the manufacture of standard and customised armchairs and seating systems for auditoriums, universities, conference halls, theatres and multipurpose rooms, Lamm looks ahead with confidence and great determination under the banner of the best Made in Italy, characterised by manufacturing cycles entirely developed and realised in-house.
The new company logo and website to be presented internationally on the occasion of Orgatec, expresses clearly Lamm’s deep process based on the innovation of production lines and quality policy, the development of products capable of combining an exclusive design with an high technical content, the introduction of new finishes concerning the woods, the fabrics, the coverings and the coating cycles. Finally, the armchair fold-away dynamic systems for a multipurpose, self-adaptive organisation of conference halls.
Among the new products displayed at Orgatec, the evolution of Blade study bench system, now presented with a slowed-down, cushioned, groundbreaking tip-up working plan, completely incorporated into the system, with no visible supports (patent pending), certainly occupies a top position. Together with Blade, Genya armchair in the innovative curved row installation, Runner bench in the single backrest version and C900 restyled armchair, made more functional due to a variable centre to centre distance and a bigger tablet will be also displayed.
LAMM: the new web site is online
The new LAMM web site has been available since 15 September as the result of the innovation and development path chosen by the company in confirmation of its prominent role in the manufacturing of armchairs and seating systems for auditoriums, universities, conference halls, theatres and multipurpose halls.
“Nothing happens at random, but all things take place for some reason and by necessity”. This thought attributed to Heraclitus helps us to understand the way the recent changes introduced by LAMM interpret the present-day company necessity, in the field of creative and market competitiveness, of defining its own language and business coherence capable of going beyond philosophy to be translated into concrete actions.
Only under this perspective it can be understood the strategy of LAMM which, thanks to the motivational boost given by the new ownership structure, the Caruso family, has begun a process of renewal and repositioning on the market top. This is possible due to considerable investments which, treasuring the best of the previous experience and know-how, have been directed towards the innovation of production lines, quality policy at different levels, research and development of iconic design products as a sum of technical and innovation contents, to the new dynamic systems of space organisation, under the banner of the best Made in Italy, characterised by manufacturing cycles and painstaking processing developed and realised in-house. Finally, the whole reorganisation of the foreign sales network.
The purpose is not to provide the customer with simple products, but with advanced solutions suited to meeting adequately the endless and complex variables of public space planning, from the integrated solutions with standard products to tailor-made, turnkey installations.
An important process backed by a series of synergic initiatives focused on progress which have expressed and interpreted the new course through the restyling of the company logo and the new showroom set-up at the company’s historical headquarters, both signed by the designer Dante Bonuccelli; a different marketing strategy based on an accurate iconographic language, with targeted advertising campaigns through the main media in the world of design and architectural design.
In addition, the new web site is fully operative, as the outcome of a long and intensive work of synthesis which, into a detailed multimedia project of easy and intuitive navigation, guides designers, sector operators and customers to search for company information, to learn about its numerous and refined creations, to examine in detail the features of individual products and systems, to discover the new exclusive finishes (woods, fabrics, paints, etc.), even to give technical data and CAD tools useful for the executive design development.
We invite you to connect to this website address: lamm.it for a direct experience, considering the new site not as an arrival point, but as an important step in the long path followed by LAMM which, with almost sixty years of experience in the sector, looks ahead with confidence and great determination, providing his business partners with all the instruments and necessary assistance to develop top quality projects at all scales.
CEO Michele Caruso
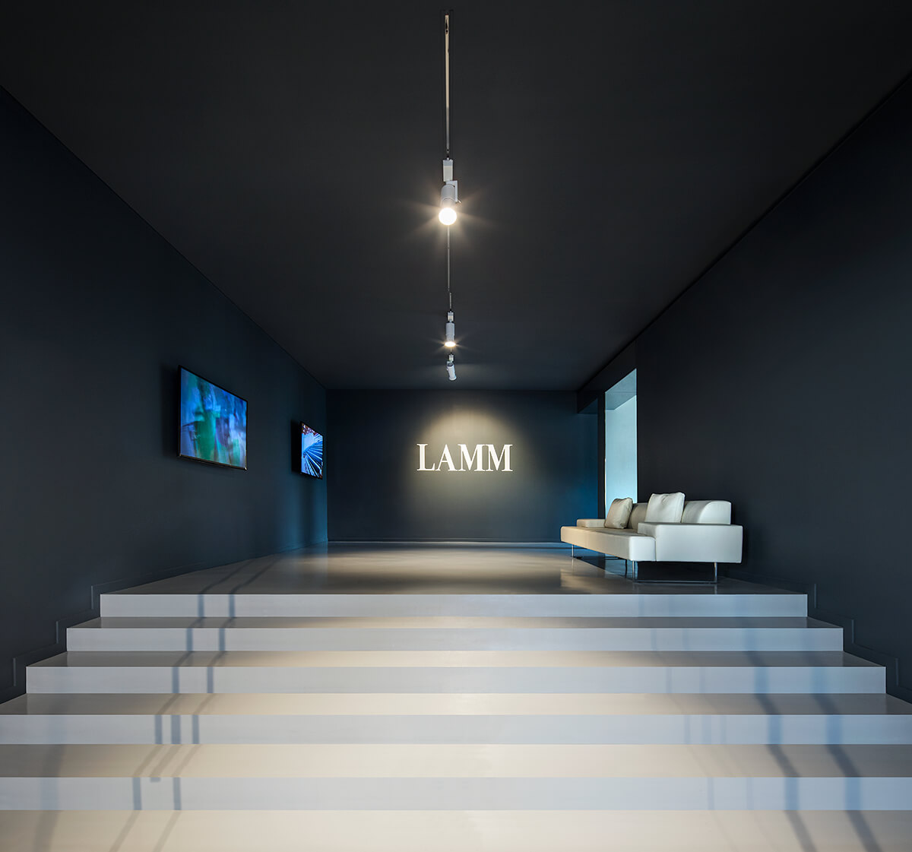
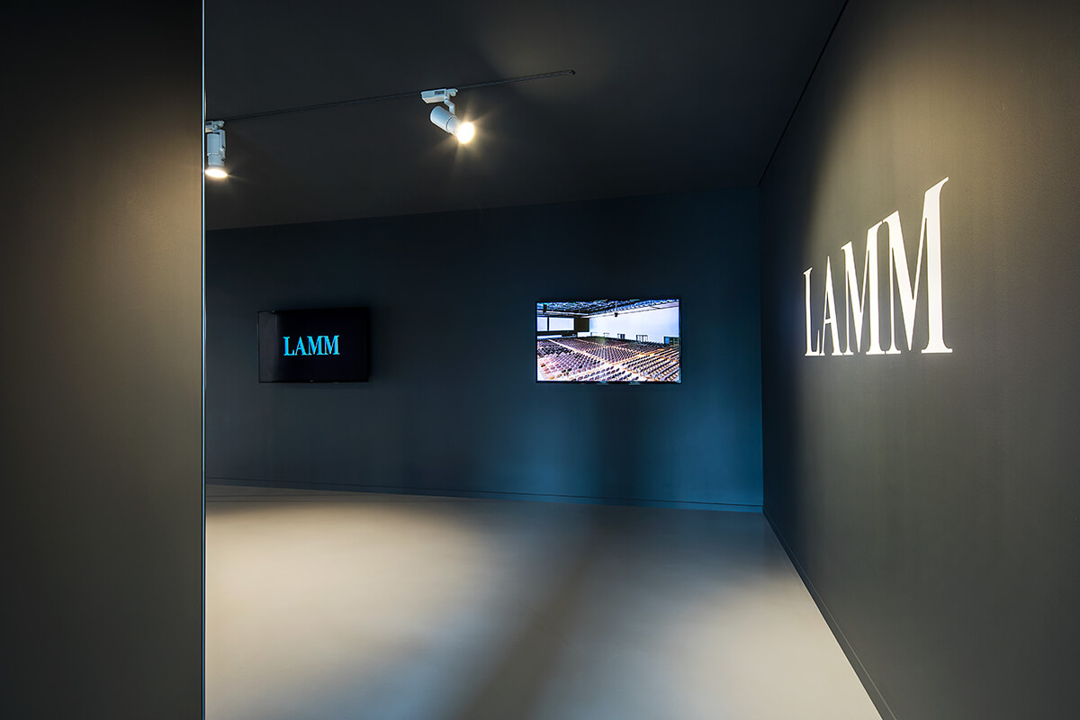
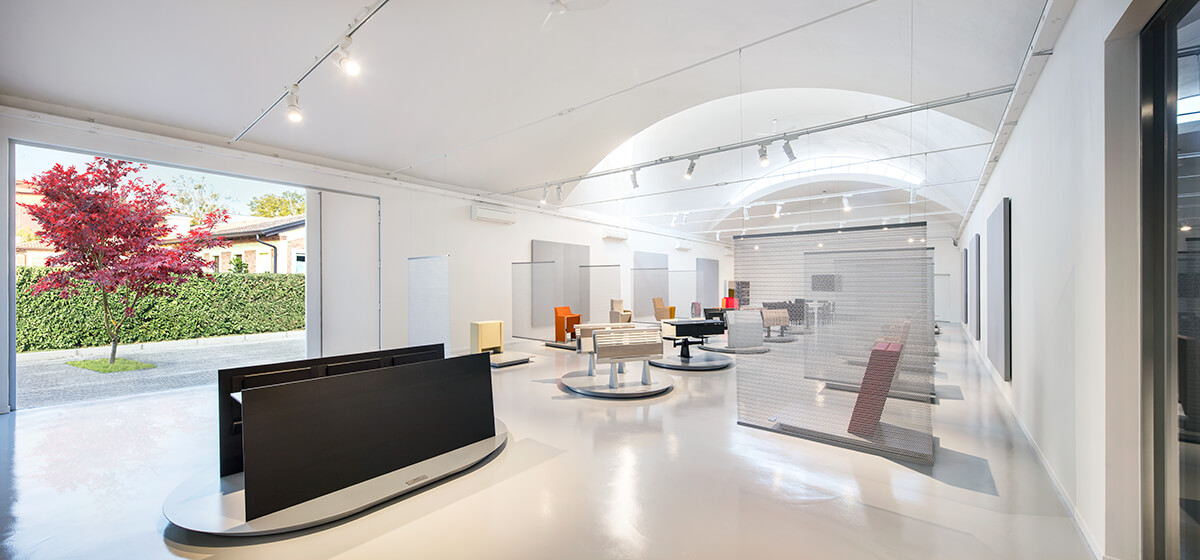
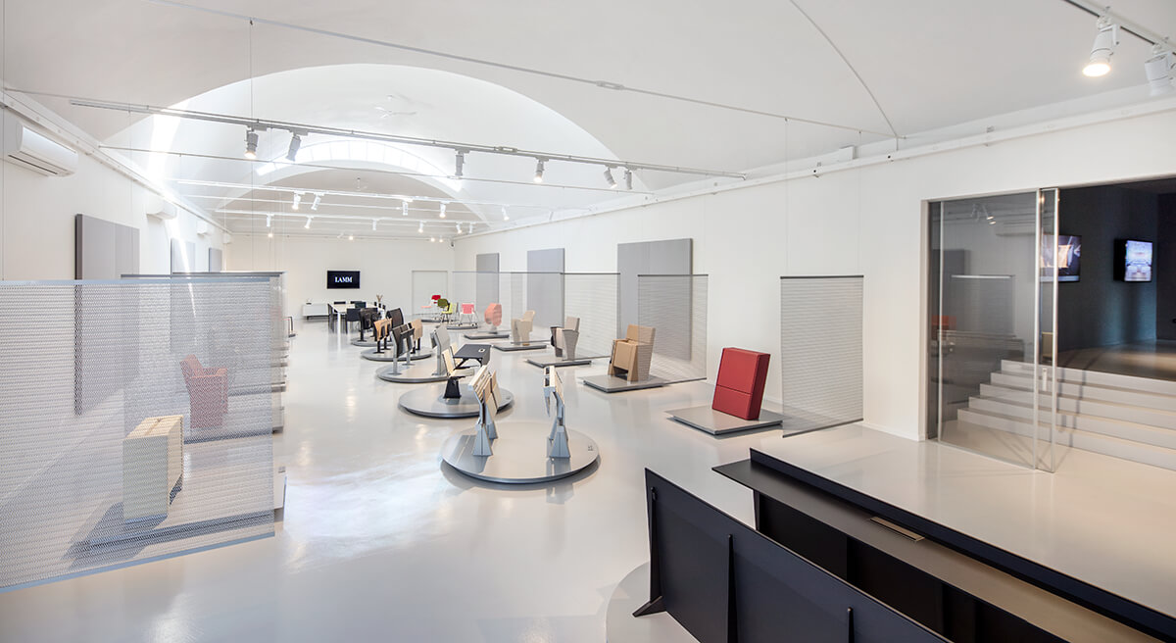
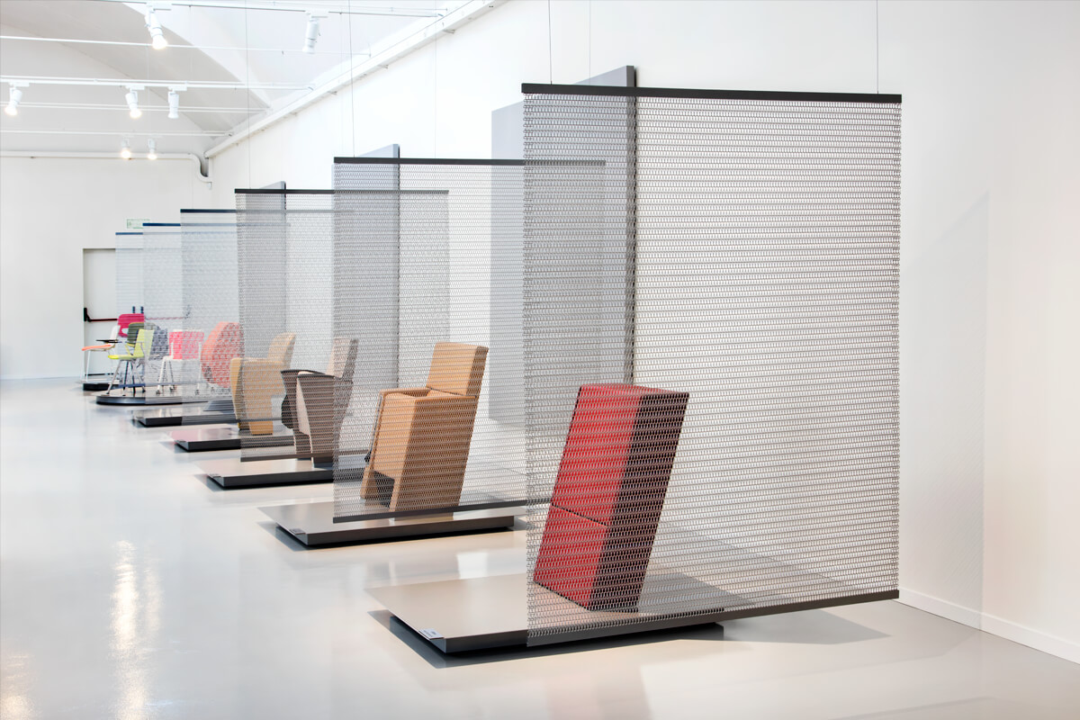
LAMM at Orgatec 2016
LAMM will attend the important appointment of the Orgatec fair in Cologne on next Oct. 25-29 2016 with a completely renewed setting up in the image and with new products and materials as the result of a long innovation and development path.
Stand B-069 Hall 6.1
The L213 armchair in the Tour InCity skyscraper in Lyon
L213 armchair has been employed by Lamm to set up the conference hall in the noteworthy “Tour Incity” skyscraper located in Lyon’s business district. Currently the headquarters of the bank “Caisse d’Épargne Rhône Alpes” and SNCF (National Society of French Railways), the innovative building is the first tower in France certified HQE (Environmental High Quality) due to its natural ventilation and lighting, which provides the 95% of the offices with daylight. 4.751,73 ft² wide and 656 ft high, not only this structure is the third highest in France, but also it houses 37 office floors and other two offering restaurants and meeting areas which ensure 2,700 jobs.
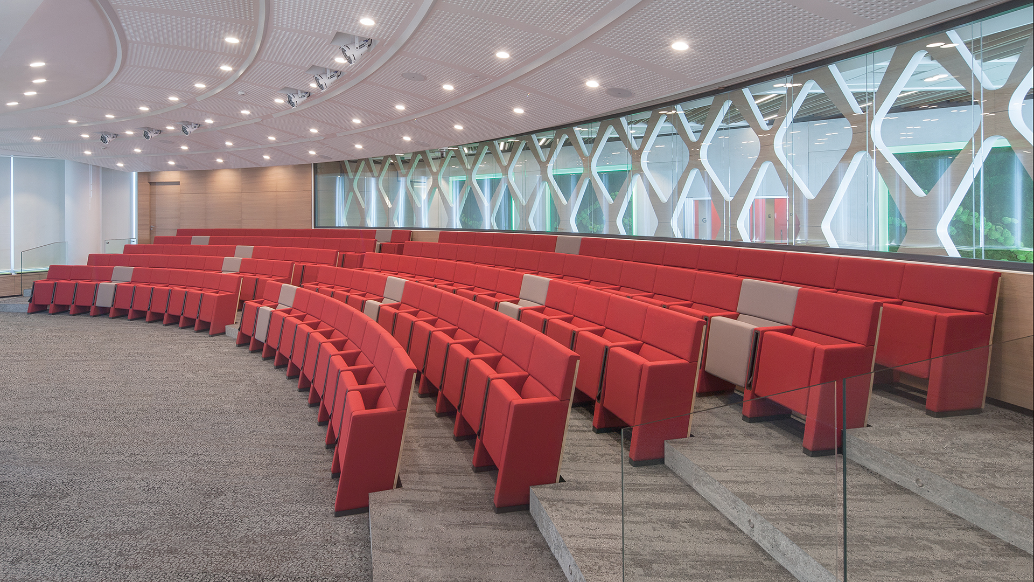
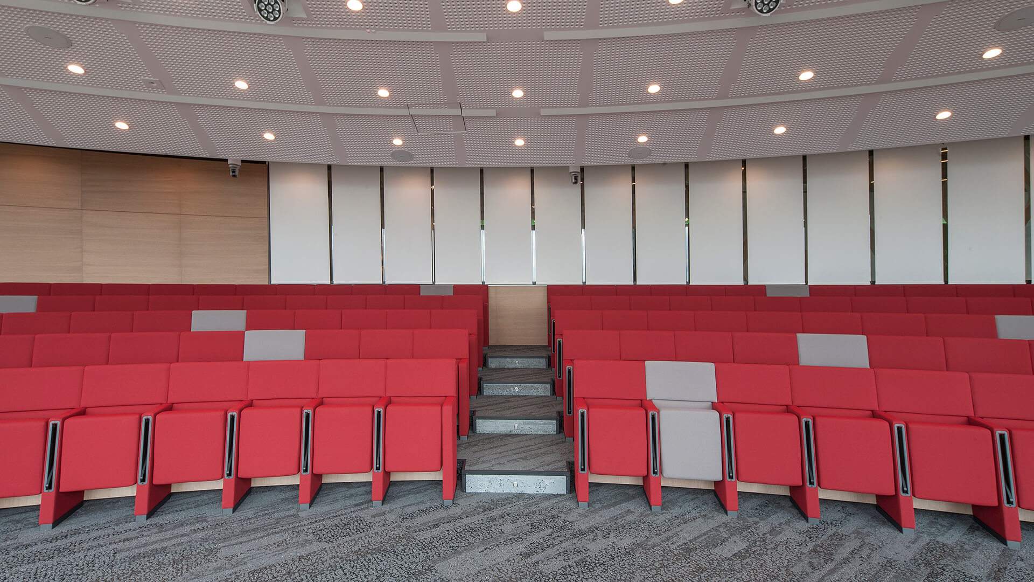
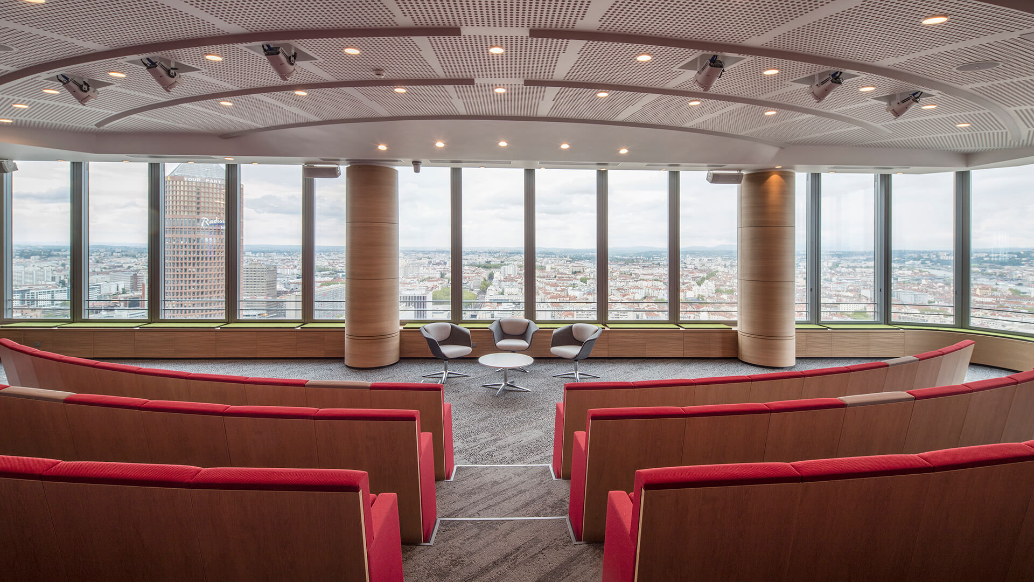
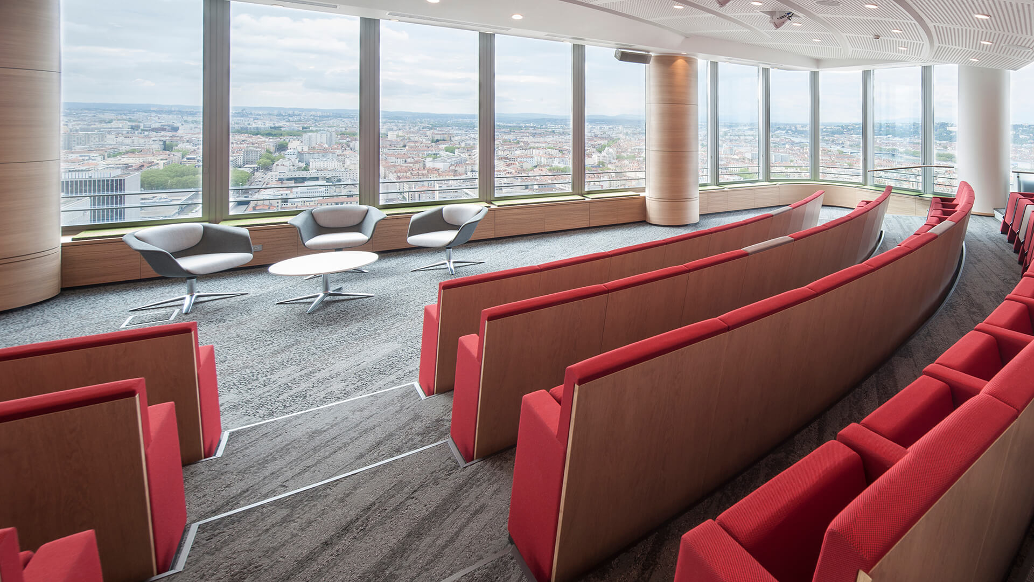
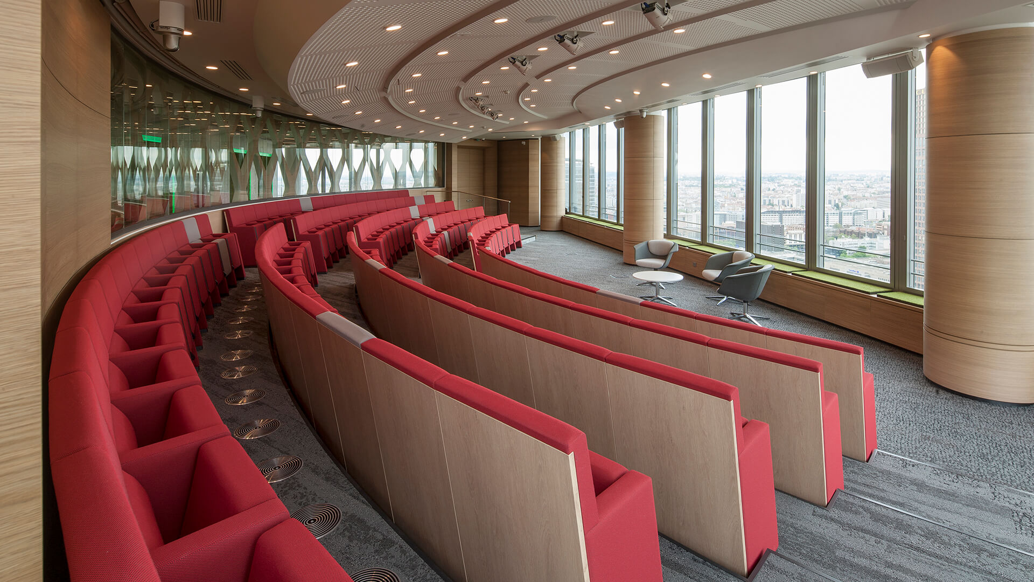
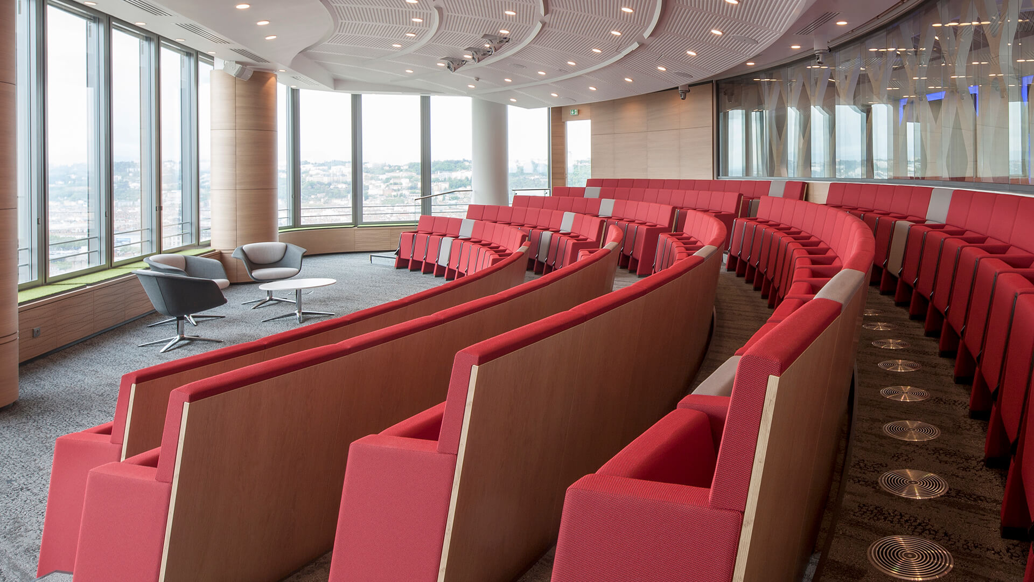
Futura and Floor Technology by LAMM for the Municipality of Paola’s open-air theatre
LAMM installs the first outdoor retractable seating area in Europe,
confirming its leading role in advanced seating systems
for the conference and education sectors and for public spaces
Located in the old town centre of the Municipality of Paola, in the province of Cosenza, the new Largo Sette Canali Multi-Purpose Workshop Centre is part of the larger urban redevelopment work involving all the public spaces connected to the square. Designed by the architect, Luigi Colella the work primarily involves the construction of a new open-air theatre, a light, versatile structure formed of a fixed stage, connected to a small service area for the dressing rooms, and an innovative retractable system for the seating area.
The development and construction of this original outdoor solution, the first of its kind in Europe, was carried out by LAMM, which provided Futura seats and the Floor Technology system that is controlled manually on tracks built into the pavement. This lets you move and store the chairs under the stage once the show is over, quickly restoring the parterre to its natural intended use as a public space. This system lets you fully or partially clear the square, depending on how you need to use it.
With its compact shape, the Futura chair is attached to a beam connected to two columns that are fitted with a special built-in sliding mechanism. The seats run on tracks built into the pavement of the square through special grooved wheels mounted onto ball bearings and fitted with stabilising, anti-tilt and locking devices. These components guarantee high acoustic, resistance and safety performance, while also making it easier to assemble and dismantle the rows of seats. Once the seats have been stowed away under the stage, the tracks are covered by modular floor fittings which only leave a metal outline in view, thus restoring the square to its original state.
Project Multi-Purpose Workshop Centre with open-air theatre
Place Largo Sette Canali, Municipality of Paola, Cosenza, Italy
Year 2015/2016
Client Municipality of Paola
Project Mr Luigi Colella (architecture), Mr Antonio Trimboli (structure), Ms Carolina Toscano (safety)
LAMM Systems Futura armchair with the Floor Technology retractable system on tracks
Quantity 200 chairs
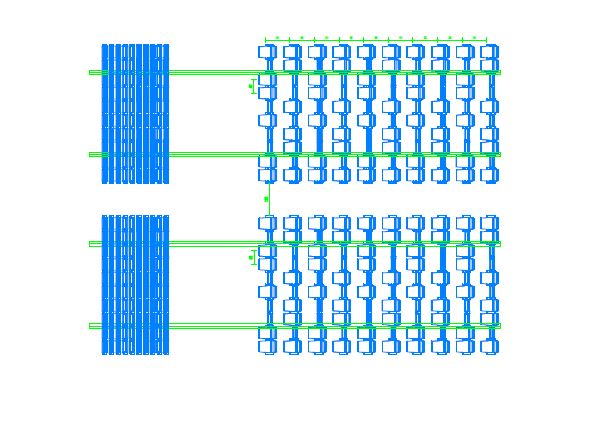
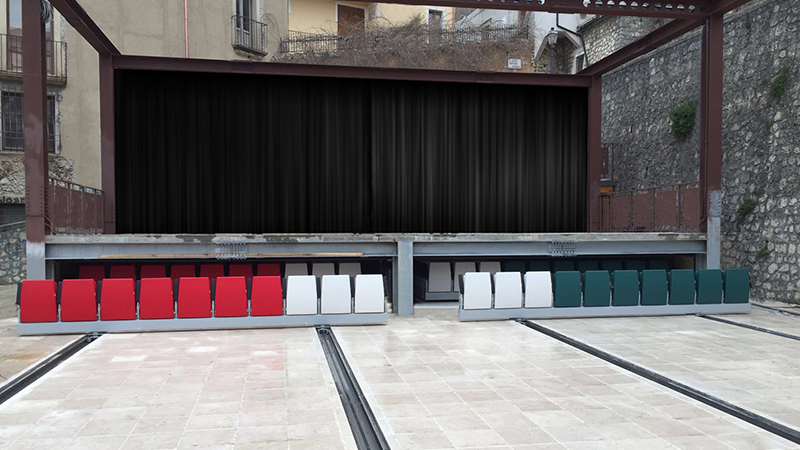
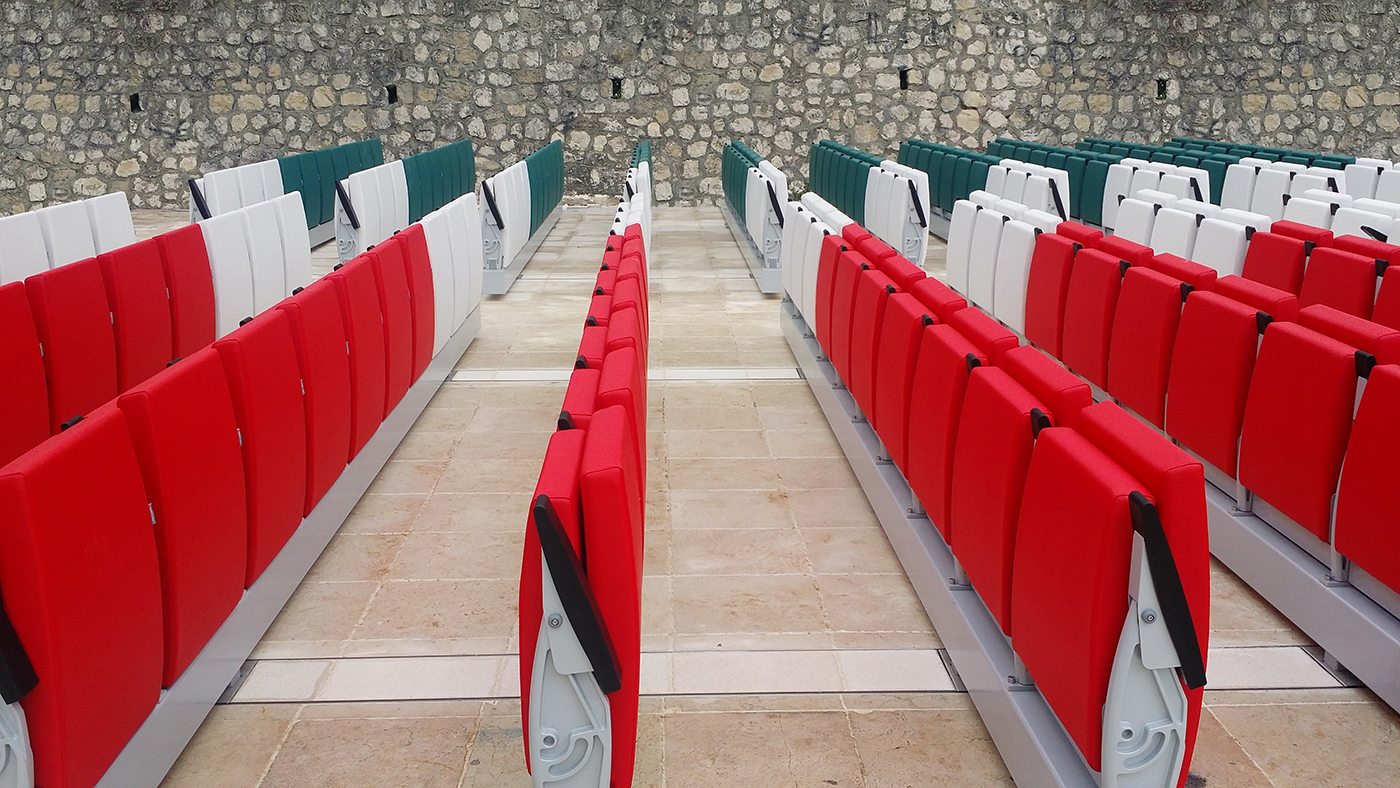
The L213 armchair by LAMM for the “Halle aux Sucres” in Dunkirk
LAMM has consolidated its international position thanks to a new and prestigious installation in France. Alongside other major installations completed outside of Italy, this project confirms the company’s role as an indisputable international benchmark in advanced seating systems for the conference and education sectors and for public spaces.
Located near to Pier 1, the cornerstone of the urban redevelopment work in the port city of Dunkirk, the Halle aux Sucres is an impressive storage building, completed long ago in 1898 by Jules Denfer. Having been abandoned since the ’90s, the complex has been renovated and recommissioned thanks to the work led by the Parisian architect Pierre Louis Faloci.
Two arches have been removed by dry cutting the shorter side, accounting for about three quarters of the entire length of the building. A long access ramp has been built in the gap. The spectacular inclined promenade leads inside the complex, where you will find the Sustainable City Museum, a Learning Centre, a temporary exhibition space, the new headquarters of the Planning School, the city archives and the Municipal Town Planning Office.
To complete this well-structured array of functions and to optimise the opportunities for using the building, Faloci’s project included the addition of an auditorium. To fit out this hall, the Parisian architect chose the L213 chair by Lamm, which stands out due to its linearity and compositional rhythm under the unusual black false ceiling. This seating system for conference halls, auditoriums and classrooms is characterised by the balance of its modules and by its extreme comfort.
With this prestigious installation, LAMM has consolidated its presence in France, where it has recently finished other major projects, most notably: the Paris Descartes University, designed by the AZC studio, which included supplying two classrooms for a total of 370 E4000 study stations; the Jussieu University Campus, again in Paris, where the Architecture Studio decided to use 500 C100 chairs for the amphitheatre classroom; and the ESC Rennes School Of Business, designed by Conceptu’el, which was provided with 400 C100 chairs, while one of its classrooms was also fitted with rows of the E4000 study desk.
Project Halle aux Sucres
Place Dunkerque Grand Littoral Communauté Urbaine, France
Year 2014
Client Communauté Urbaine de Dunkerque
Project Agence Pierre Louis Faloci
LAMM system L213
Quantity 158 chairs
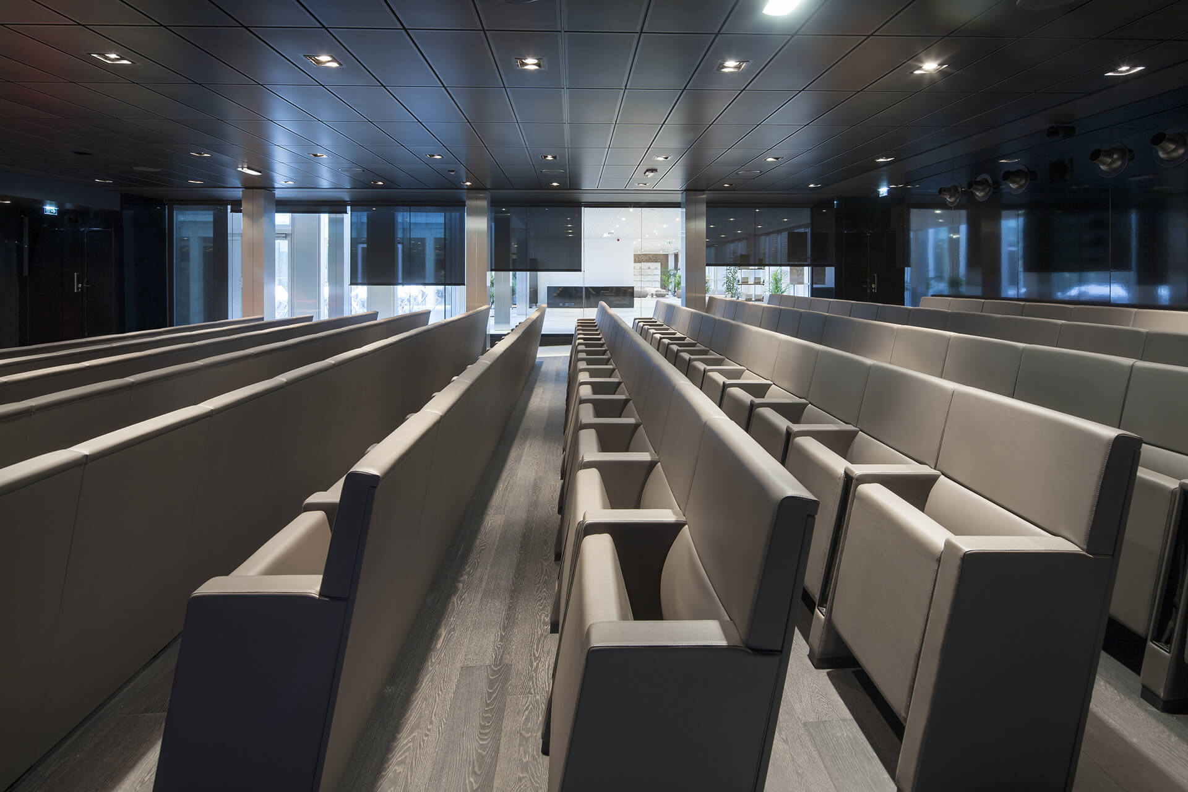
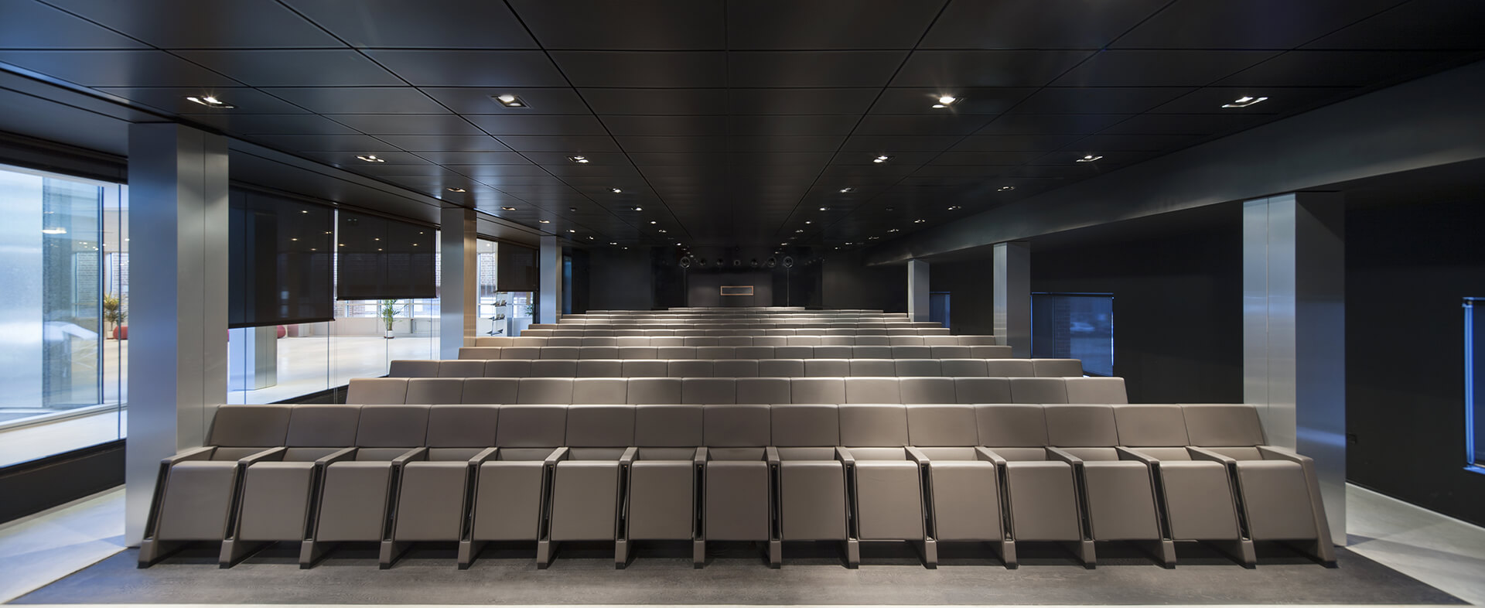
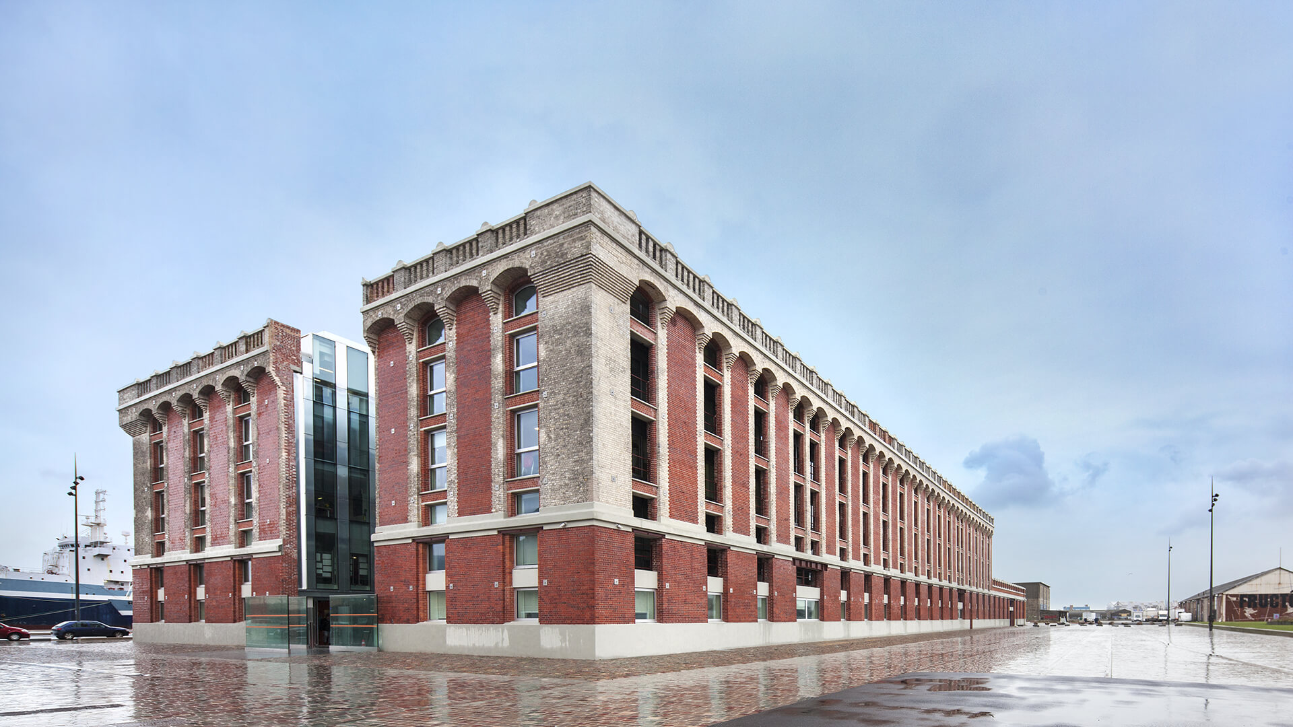
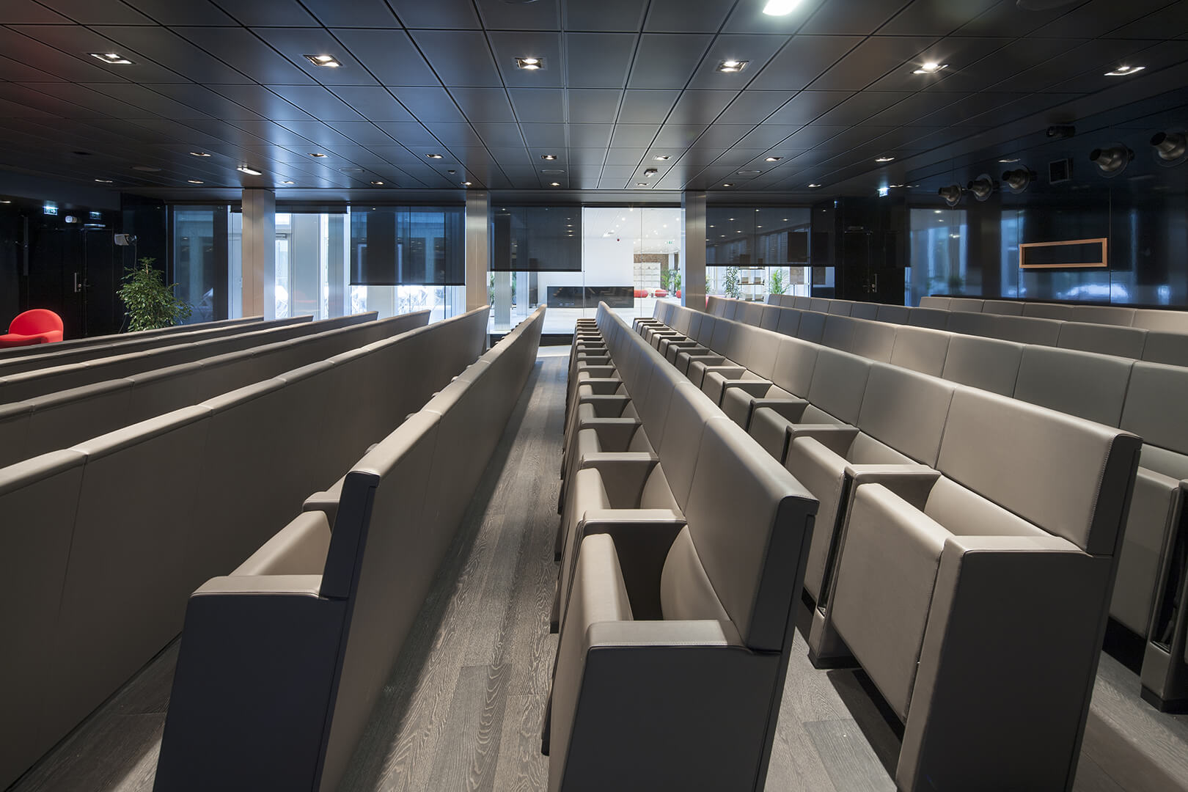
C100 by LAMM in Paris, Campus Jussieu University
LAMM has recently set up the amphitheater classroom at Campus Jussieu University in Paris with the C100 armchairs.
Overlooking the banks of the Seine, in the heart of Paris, the Jussieu campus is the headquarters of the University Pierre & Marie Curie, French summit of excellence in medicine, science and mathematics.
The project, directed by the studio “Architecture Studio” in Paris, involved the renovation of the exterior of the campus and the amphitheater large room inside for which it was chosen to chair C100 Baldanzi & Novelli.
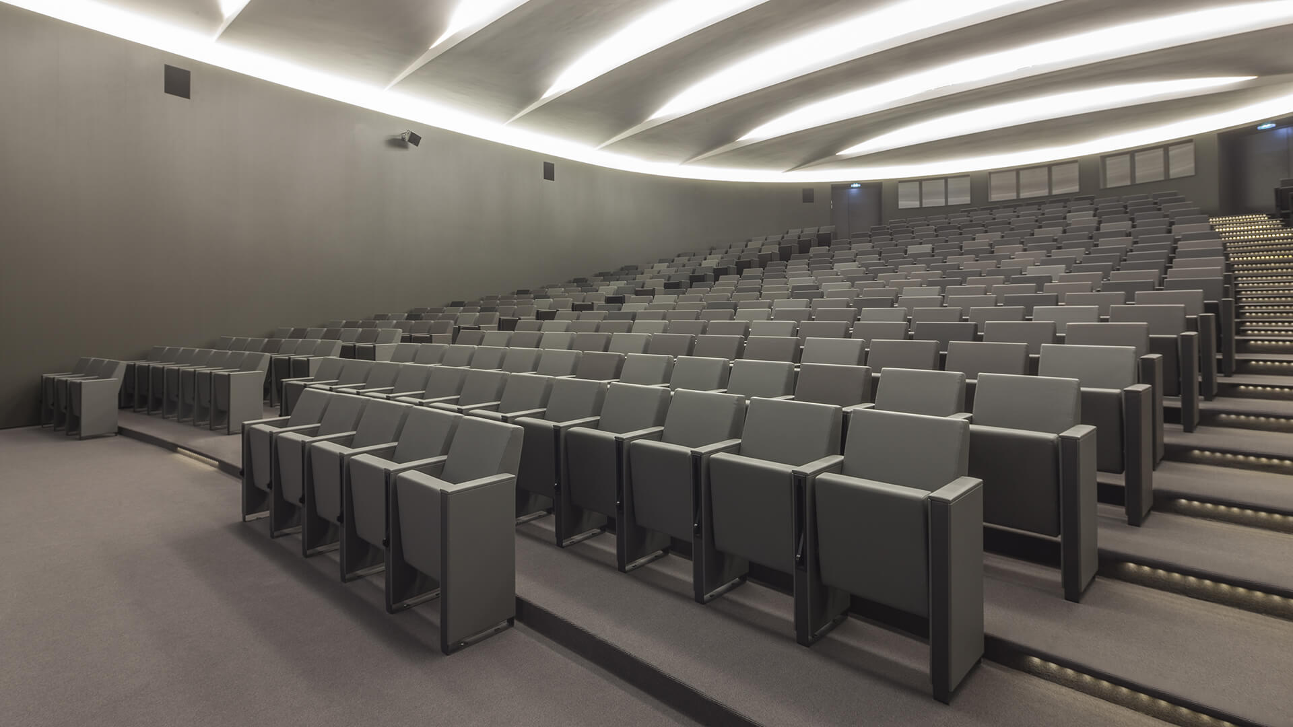
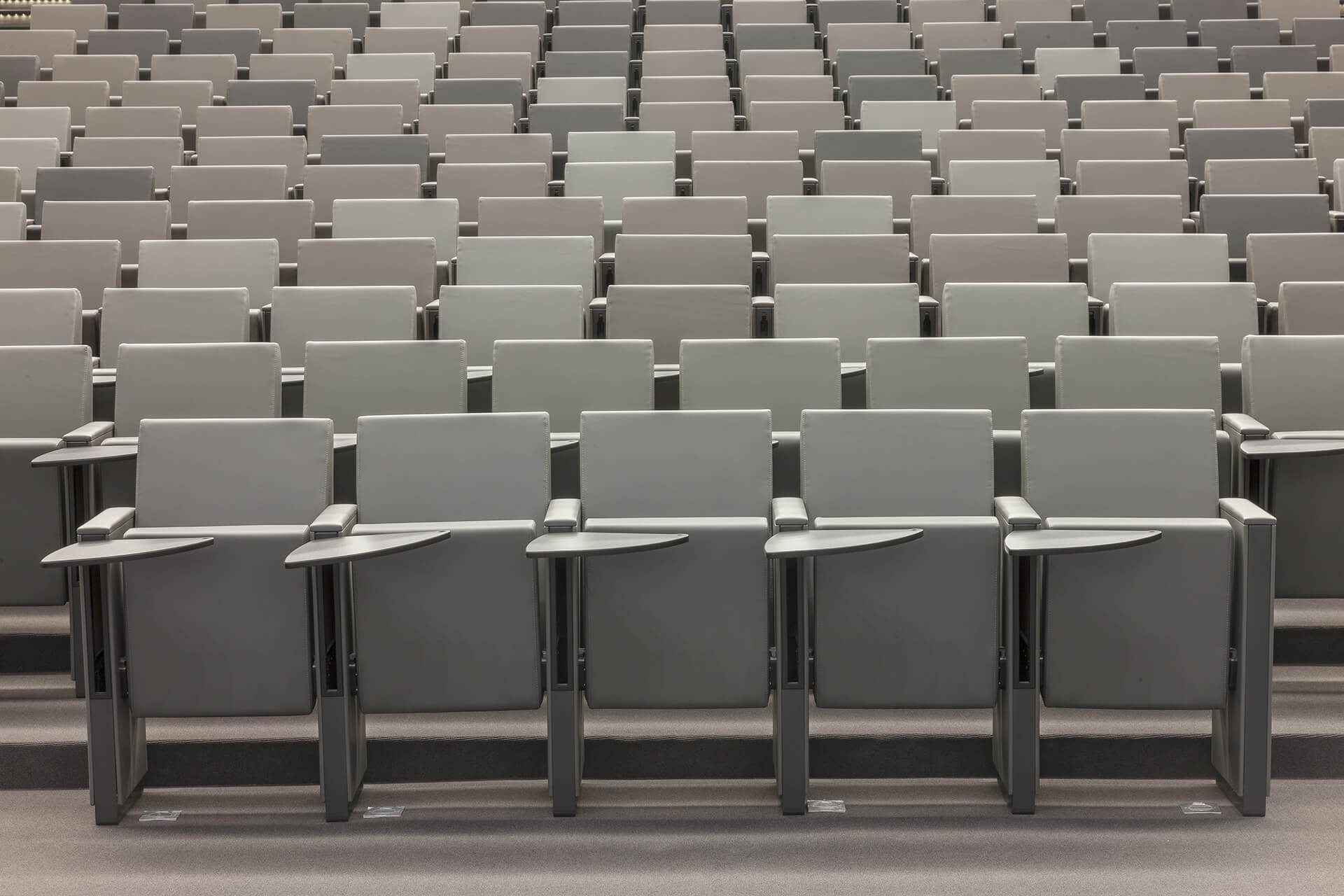
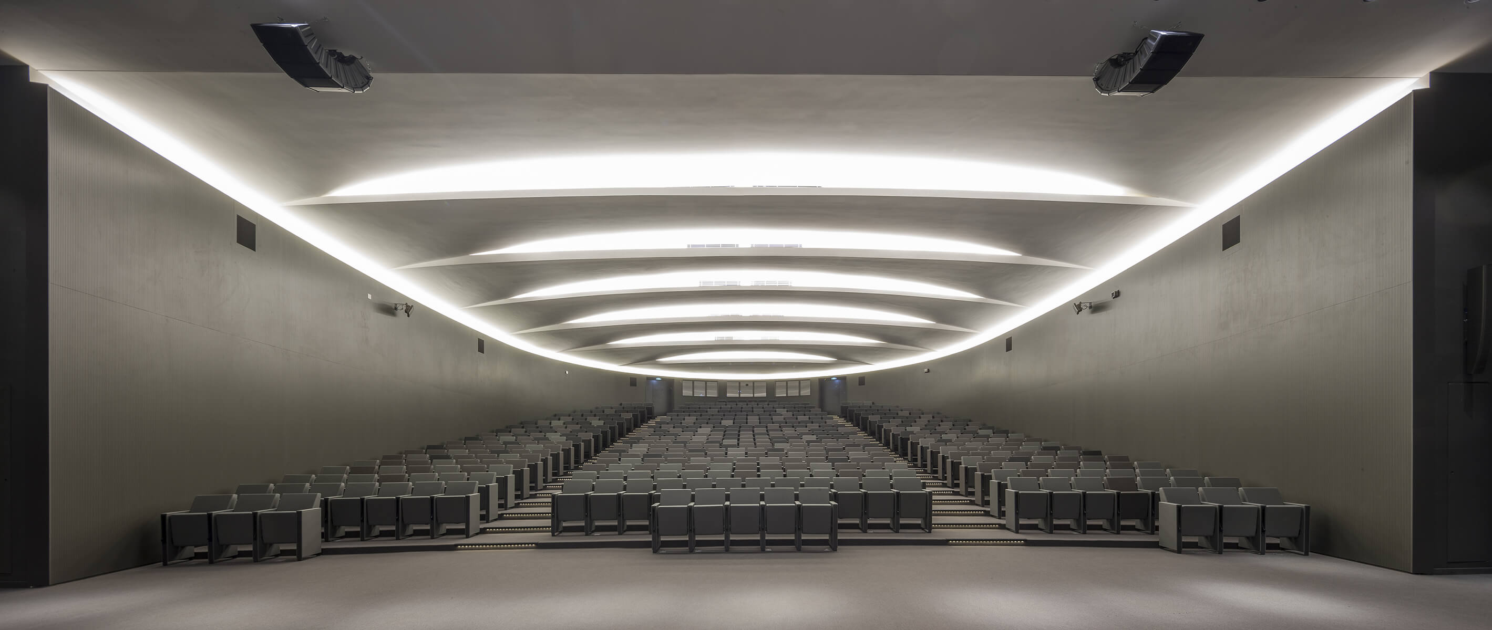
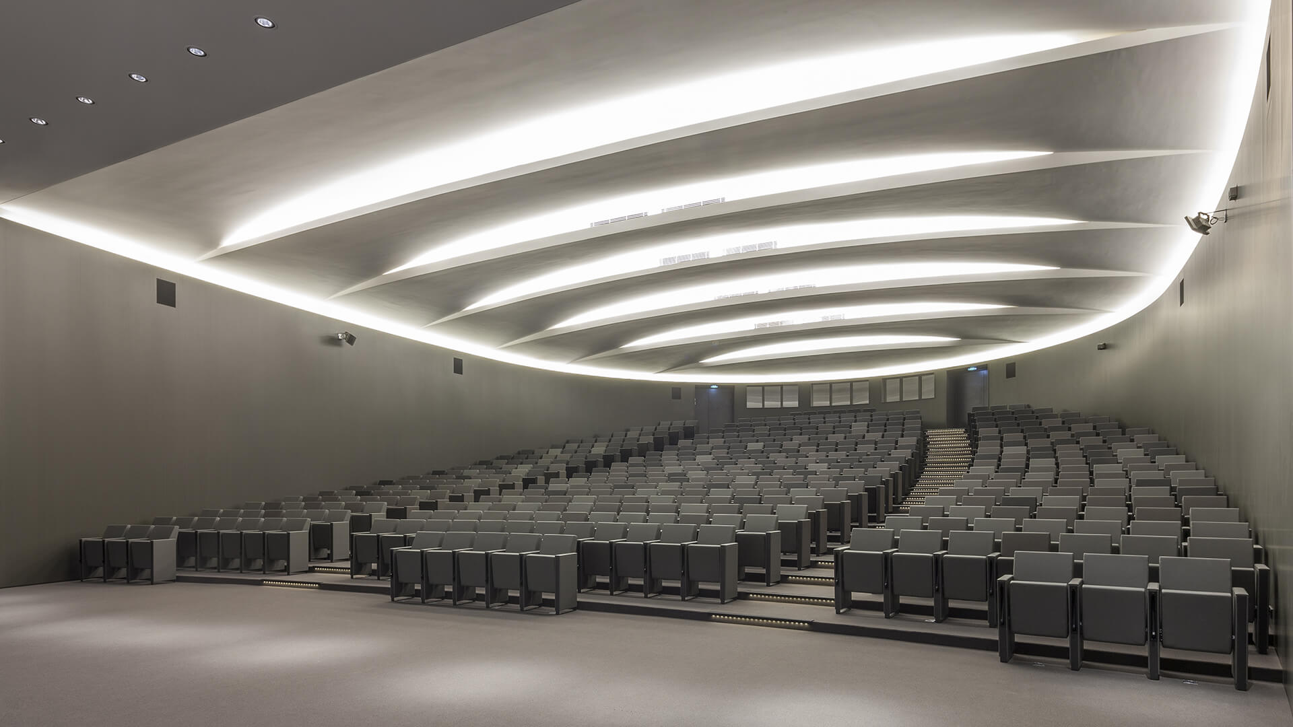
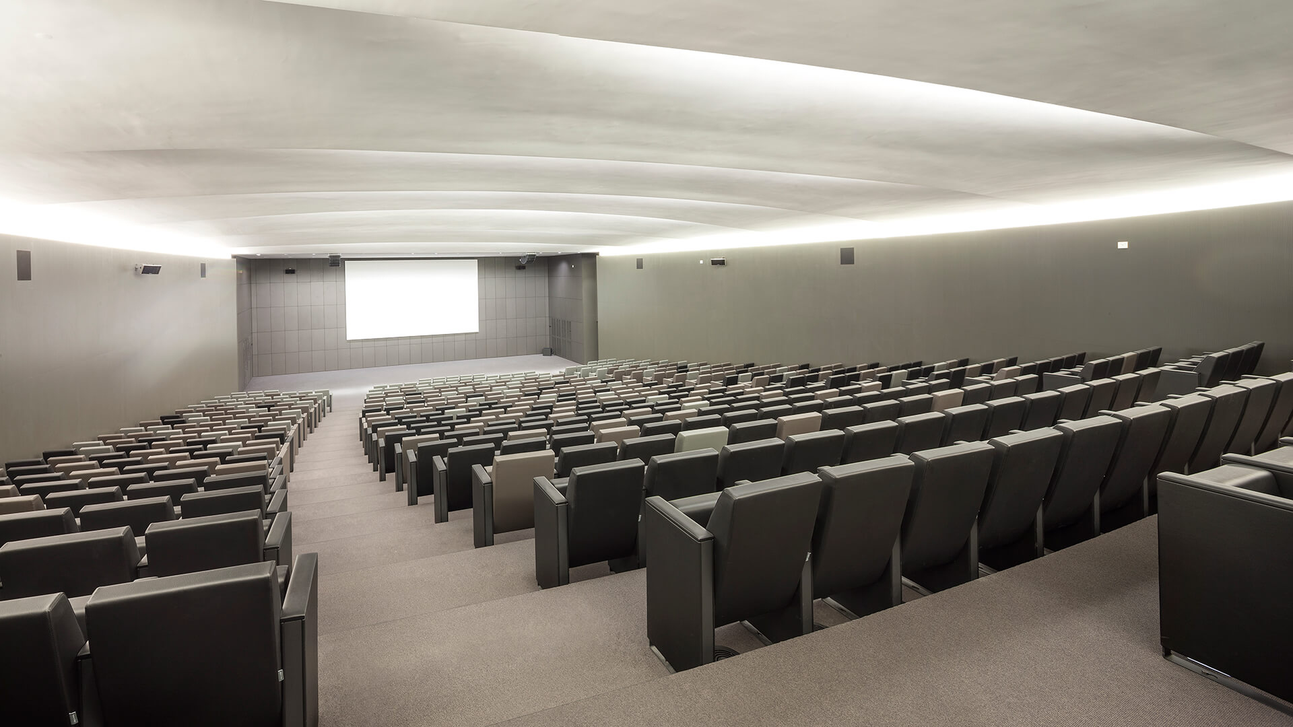
Astaldi chooses L213 on the Tycho retractable system for its new conference hall
The conference hall of Astaldi SpA, one of the major Italian general contractors, is a prestigious, dynamic and multifunctional environment. 156 seats with maximum comfort are offered by the L213 chairs in the Large version. The chairs can be stored away underneath the floor in just a few minutes thanks to “Tycho”, an innovative automatic system which moves the chairs out of sight. This recent installation combines the minimalist design of the chairs with the functionality of the retractable system to create a modern, multipurpose space that can always be fully used depending on any needs.
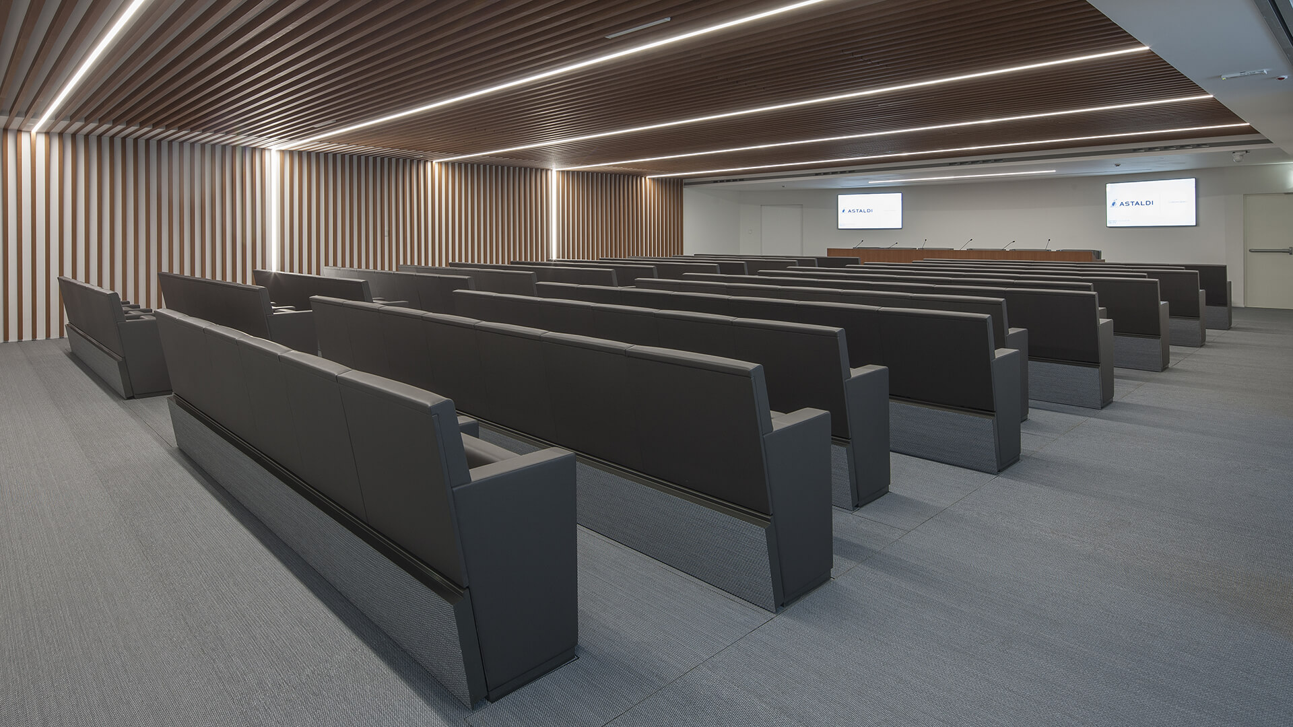
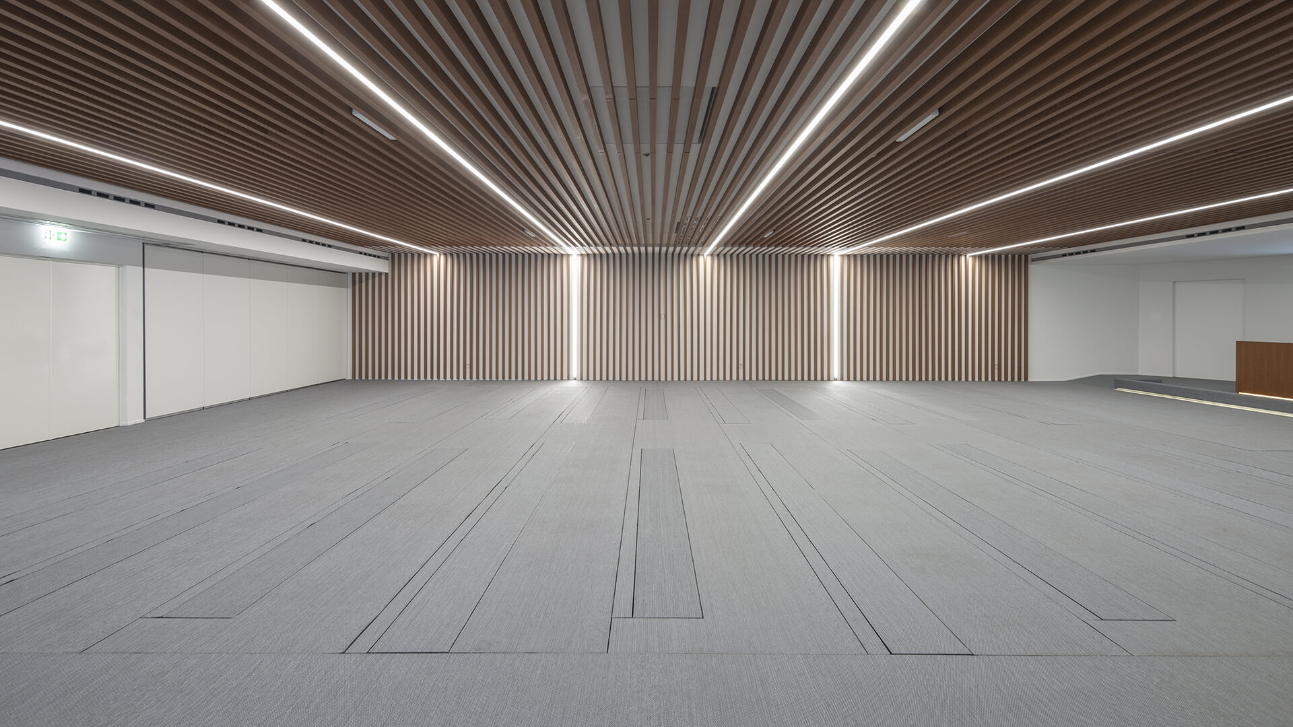
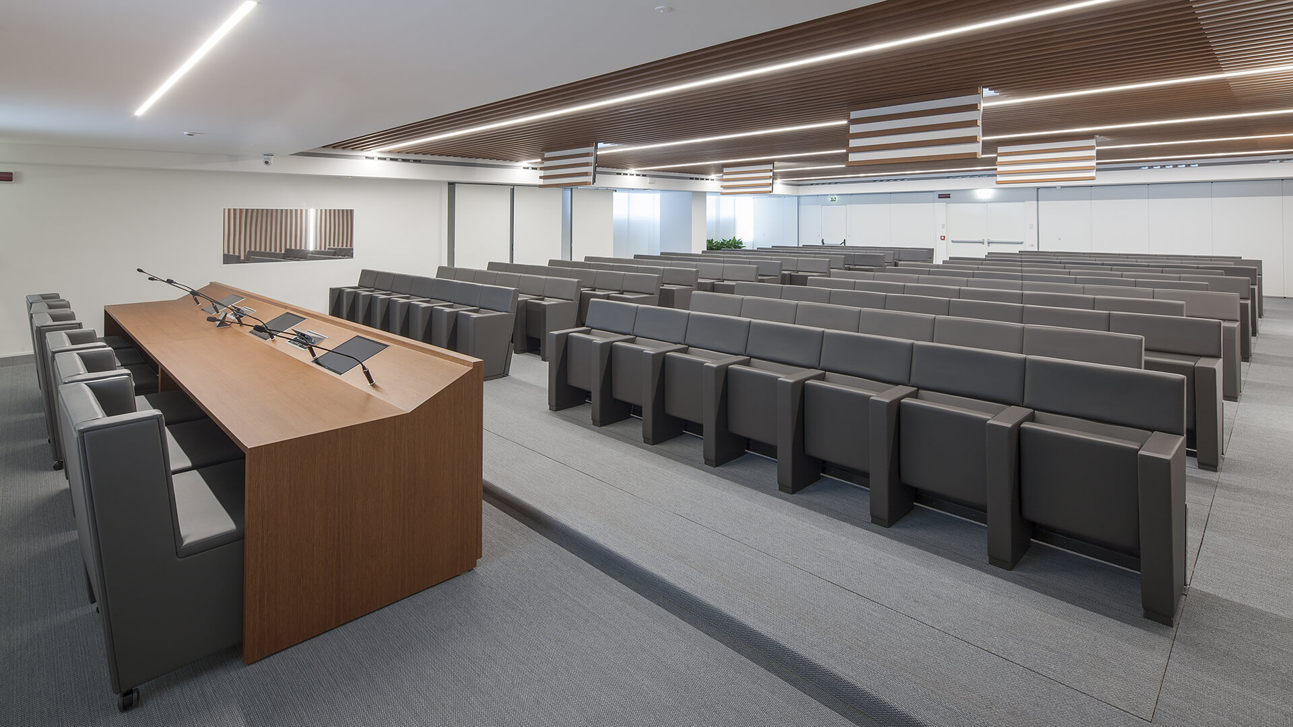
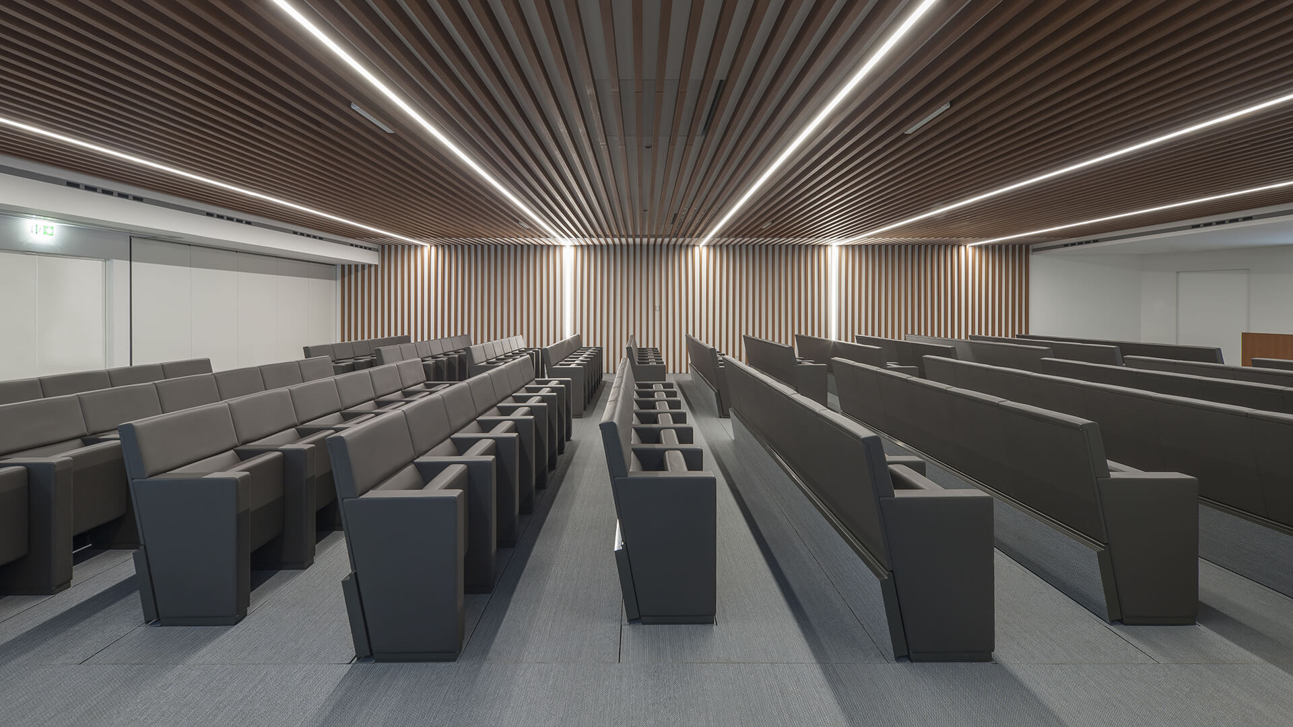
Lamm in Kuwait for the SSHIC
A leading figure in Kuwait too: in fact, Lamm has won a contract to supply 2,000 custom-made chairs for the Sheikh Jaber Al-Ahmad Cultural Centre, founded in 1961 and one of the most important architecture and engineering centres for businesses in the MENA region (Middle East and North Africa).
The customisation of its creations is therefore one of the hallmark features of LAMM ’s range of products, as reiterated recently by Dante Bonuccelli, the company’s art director who underlined the importance of essential, functional products that are in line with designers’ needs.
The Sheikh Jaber Al-Ahmad Cultural Centre currently employs over 800 people, with offices in Kuwait, Oman, Qatar, the United Arab Emirates, Iraq, Bahrain, Algeria and South Africa. The World Architecture Magazine included it in the top 100 global consultancy firms and in the top 5 in the MENA region for 2014.
Lamm’s new supply contract for Qatar
Lamm has signed a supply agreement in Qatar for about 6,000 custom-made chairs for 48 classrooms at the Supreme Education Council in Doha. Qatar has confirmed its position as one of the fastest growing countries in the Persian Gulf in the fields of education and architecture, which this company from San Secondo Parmense visited last November at the important “Brand Italy” fair in the capital city.
The Supreme Education Council is responsible for the development and progression of the education sector to meet Qatar’s needs for human resources and excellent skills in various fields. The SEC is also responsible for national education policy, which it connects to a series of training objectives, plans and programmes in line with the general objectives of the State. (source www.sec.gov.qa)
LAMM consolidates its position in the education sector with the new installation at Università Cattolica del Sacro Cuore in Milan
“To focus on the conference and education sectors and on seating for public spaces”: this is how Lamm’s new Art Director, Dante Bonuccelli, described one of the key features of his work at Lamm. This is why by installing LAMM’s Runner system of tables and chairs in the “Manzoni” and “Sant’Agostino” classrooms at Università Cattolica del Sacro Cuore, it has fully consolidated the company’s growing commitment to the education and conference sectors, with a high-impact, elegant and prestigious project.
In fact, the Catholic University of the Sacred Heart was founded in 1921 by Father Agostino Gemelli; with its 600,000 square metres of total surface area and 4 Italian campuses, the facility is the largest non-state university in Europe.
With its lines and designed functionality, Runner will therefore enhance the university’s two main classrooms at the Largo Gemelli campus in Milan; if you love adverts, you may also recognise the Manzoni classroom from the very famous Ferrero advert, which had a long run on national television.
The renovation of these two main classrooms is part of a seismic improvement plan, which has involved one of the two university areas expanded over the last century.
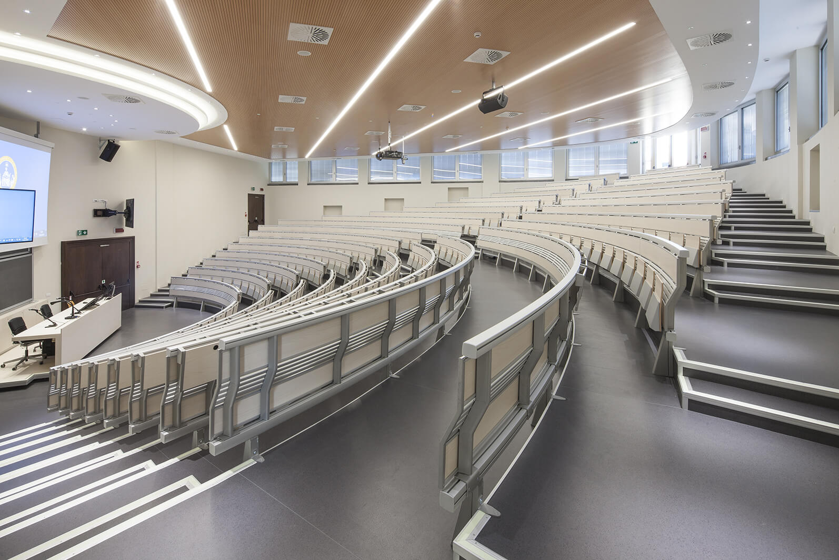
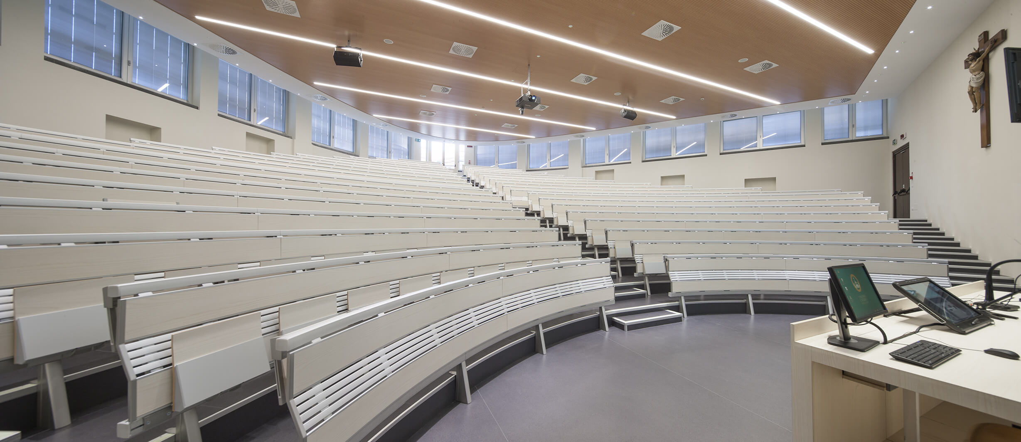
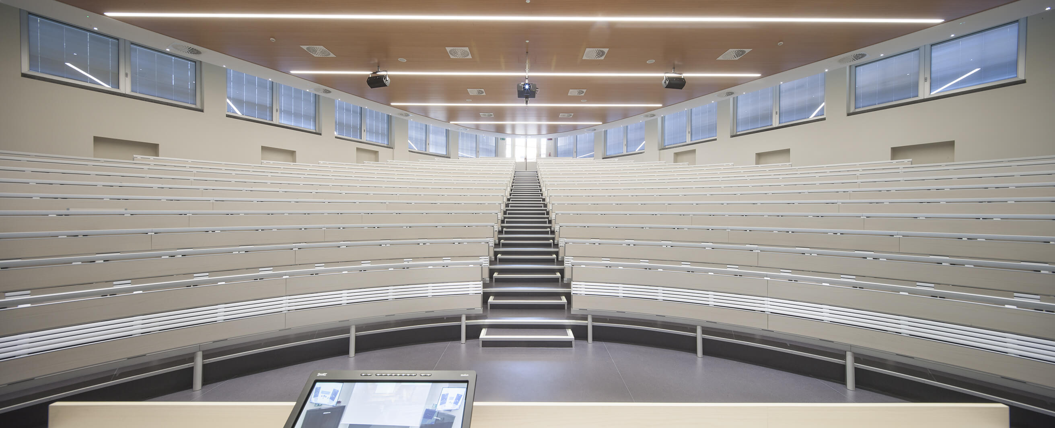
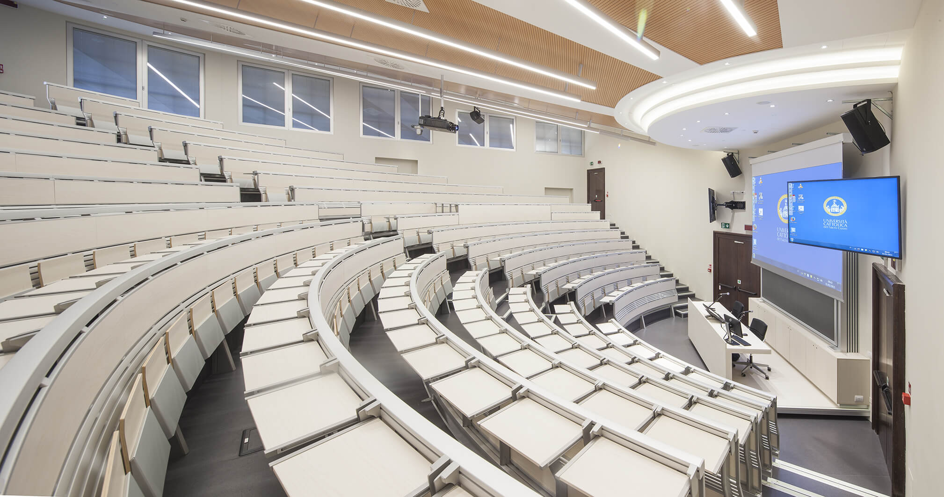
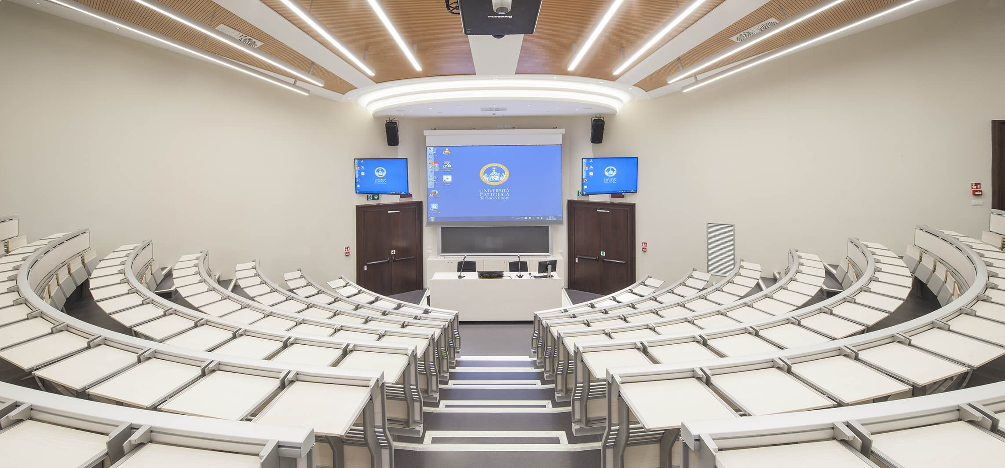
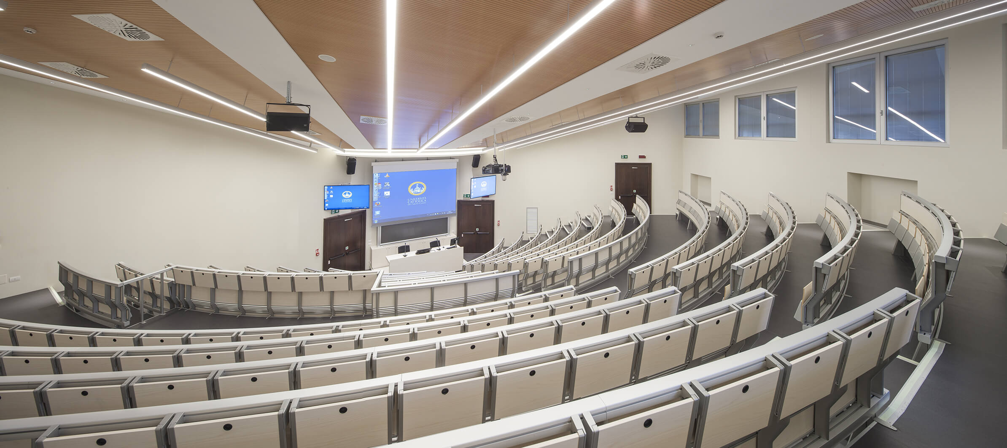
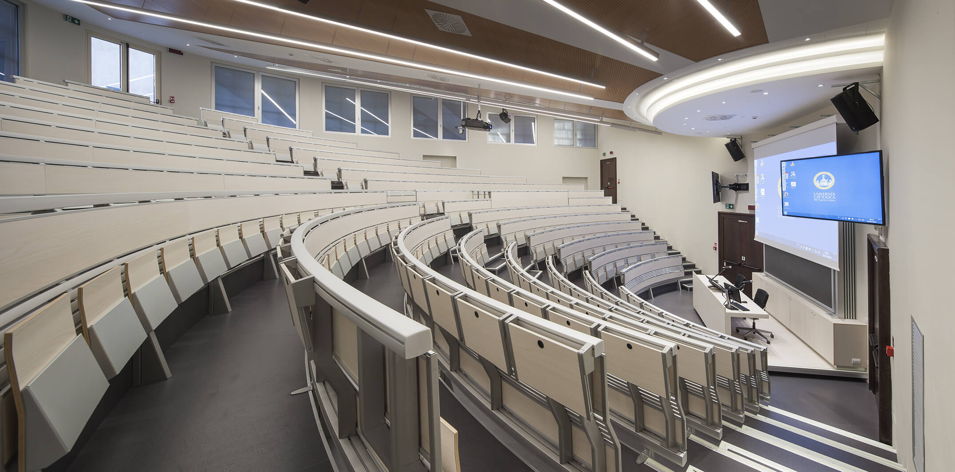
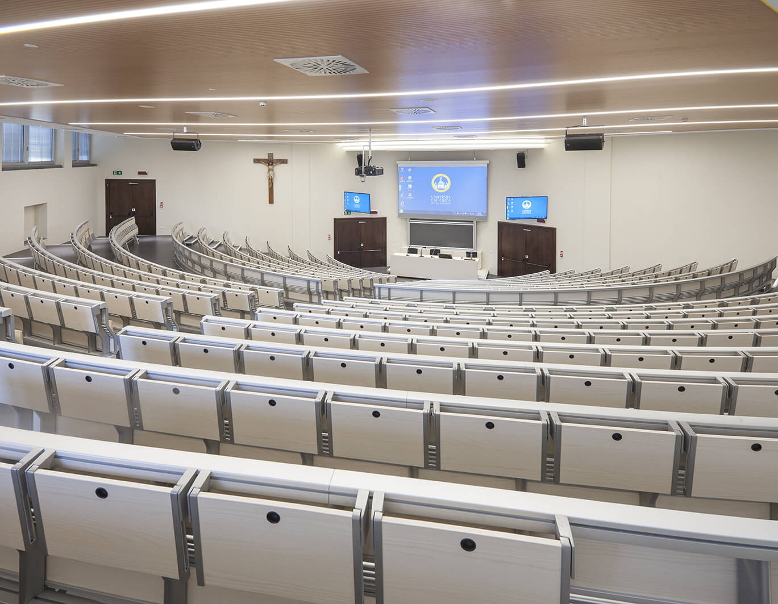
An interview with Dante Bonuccelli, the new art director of Lamm
Striking a balance between the continuing traditions which Lamm has put in place since 1959 and the constant drive for innovation at this company from San Secondo Parmense, 2015 at Lamm sees the entrance of an internationally acclaimed designer. So we would like to introduce the new art director, the architect Dante Bonuccelli.
He was born in Buenos Aires in 1956, where he graduated in architecture in 1979. In 1984, he moved to Milan where he created buildings, interiors and products. In 1998, he founded Avenue Architects, an architecture and industrial design studio working on projects in Italy, Europe, Asia and America. Here is an interview taken from Lamm’s blog, which introduces his relationship with this company run by the Caruso family and outlines what will be the key points of his work, his influential interpretation of market dynamics and his outlook for 2015.
What has been your relationship with Lamm up until now?
We began collaborating with Lamm in 2002. The Bocconi University had commissioned us to create the interior design and a new concept for the classrooms in the rationalist building designed by Mario Pagano in Milan.
We had designed a new system of study desks, made entirely from aluminium and integrated with a terraced structure, and we were looking for a company that could produce it. Lamm performed this job in a very short timeframe and the product was then included in the catalogue under the name of Blade.
Later on, until 2008, we collaborated again on the design of various products which went on to achieve numerous recognitions.
In 2014, the new owners got back in touch and we began talking with Giovanni and Michele Caruso to outline a new path for the company.
What will be the most evident features of your consultancy with Lamm?
My first decision was to abandon certain non-strategic sectors for Lamm, such as contract or office furniture in the form of technical seats, and to focus on the conference and education sectors and on seating for public spaces in terms of serial products.
Furthermore, Lamm is expanding both its technical department and production so it can continue to develop customised products, as requested by designers.
Some of Lamm’s products need to be redesigned over time or replaced with new projects so they are more in line with the essential, timeless image which the company wants to create.
Which do you think are currently the most interesting markets?
Our goal is to make better products and provide more effective communication mainly aimed at architects. The markets are the countries with customers and designers who are looking for a high standard of innovation and quality in design, details and service, either in serial products or in the company’s ability to interpret the new needs for building customised solutions.
In terms of your work for the company, what are Lamm’s goals for 2015?
The changes we are thinking of making should be seen in terms of a three-year outlook at least, that would be the minimum timeframe to see a strong sign of change. However, there is still further to go to complete the coherence of this new approach.
Our idea is to increase the innovative and design content so that it strengthens the Lamm brand internationally.


